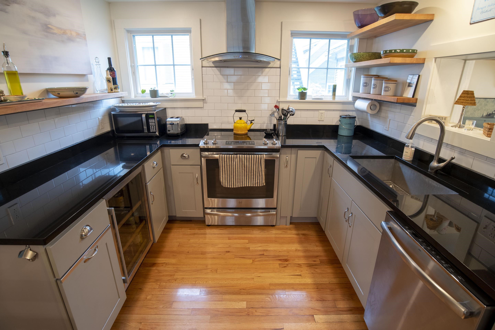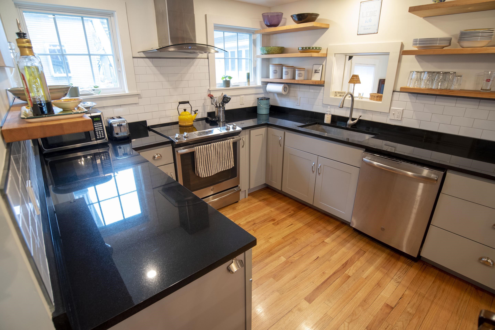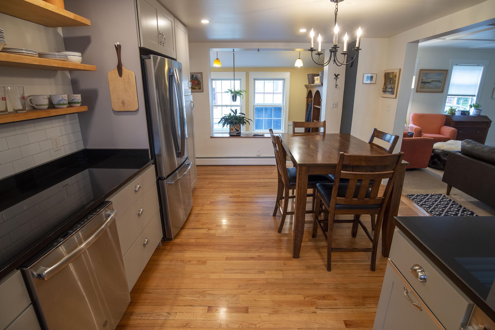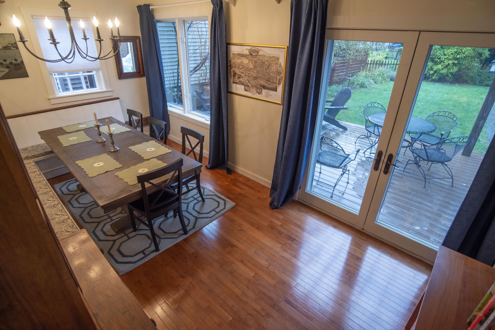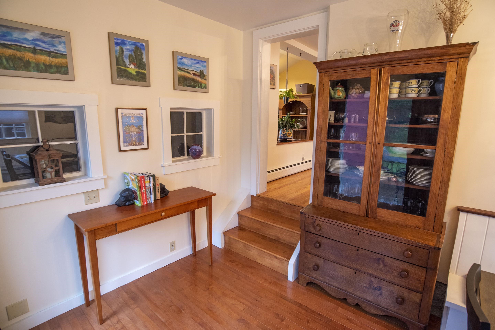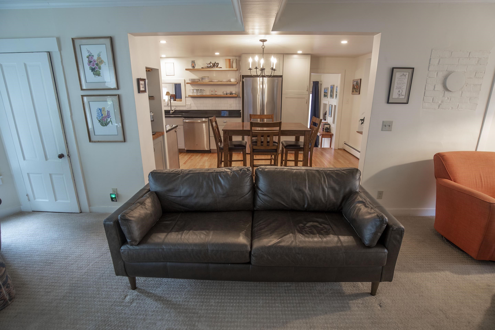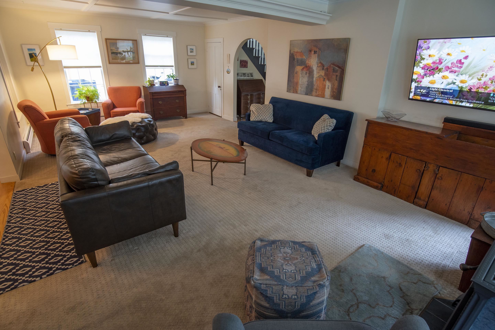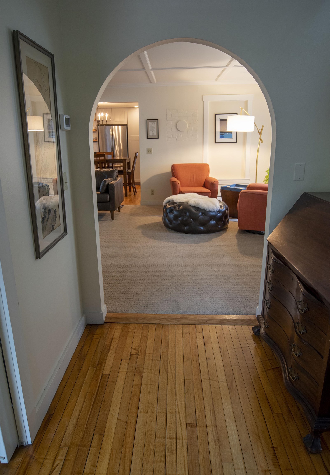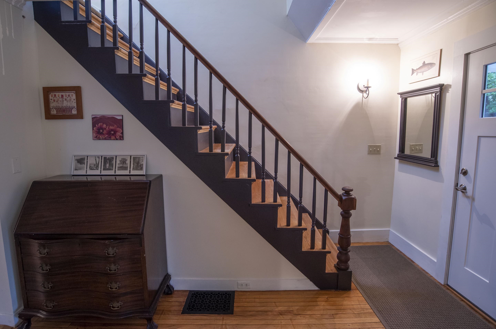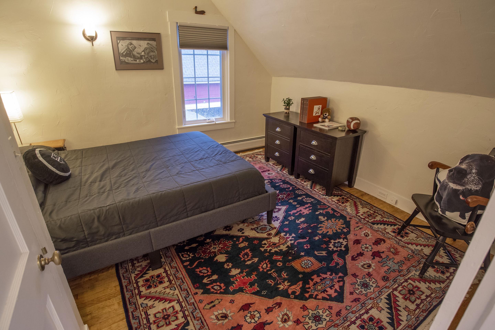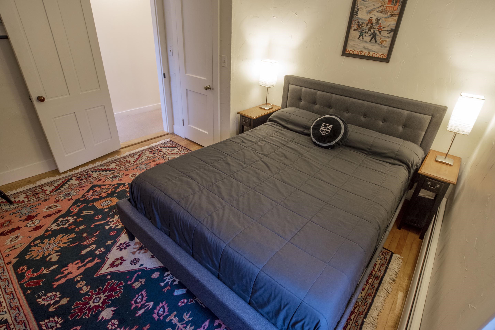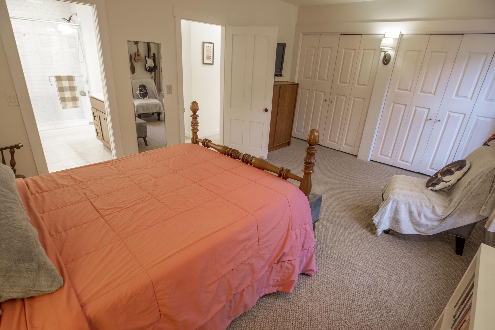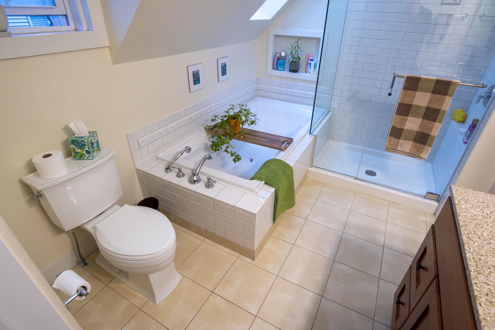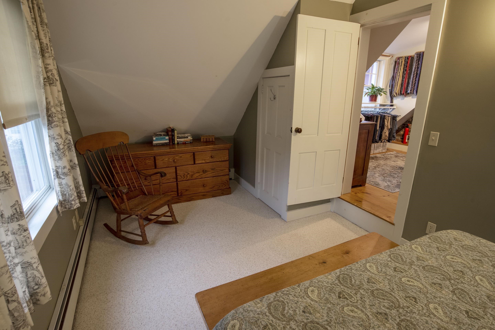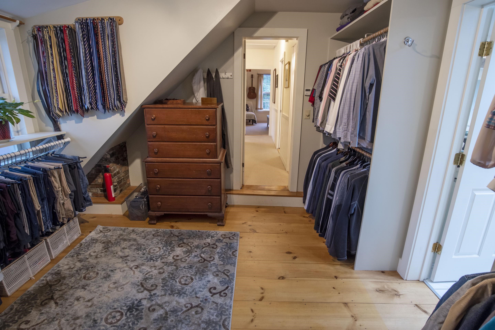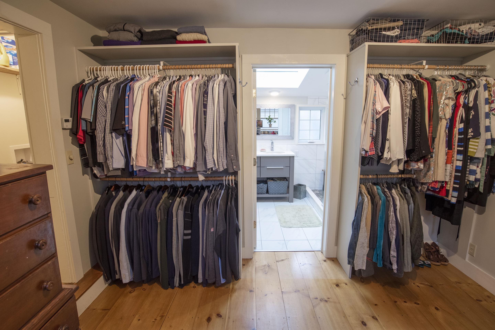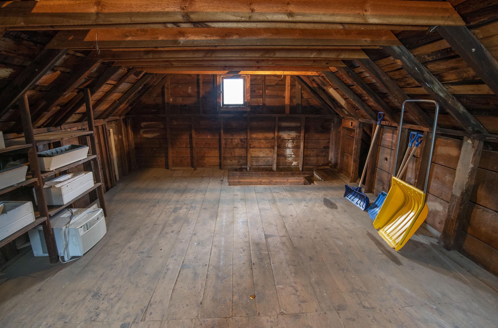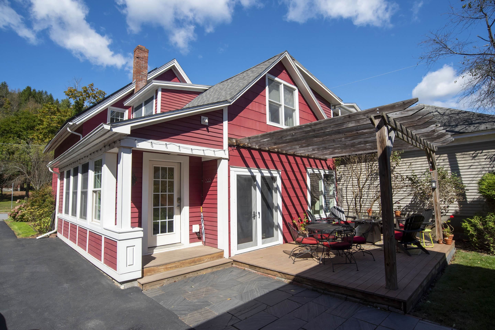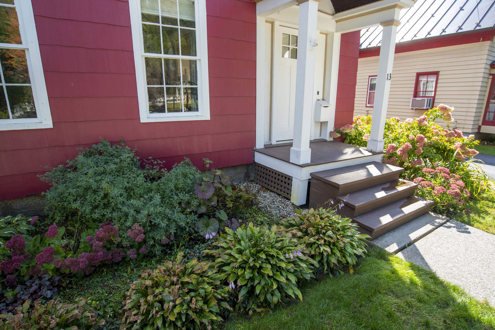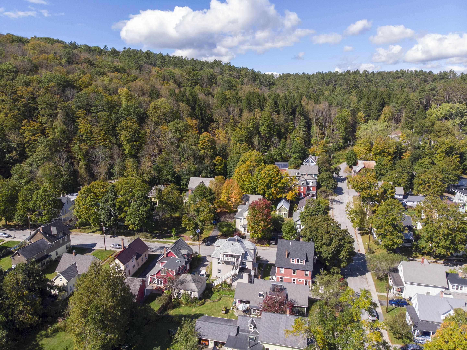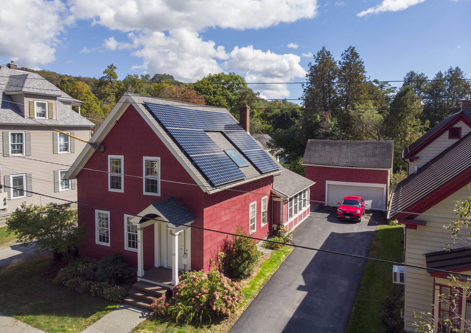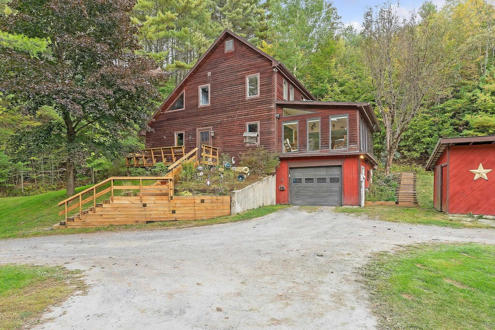1 of 55





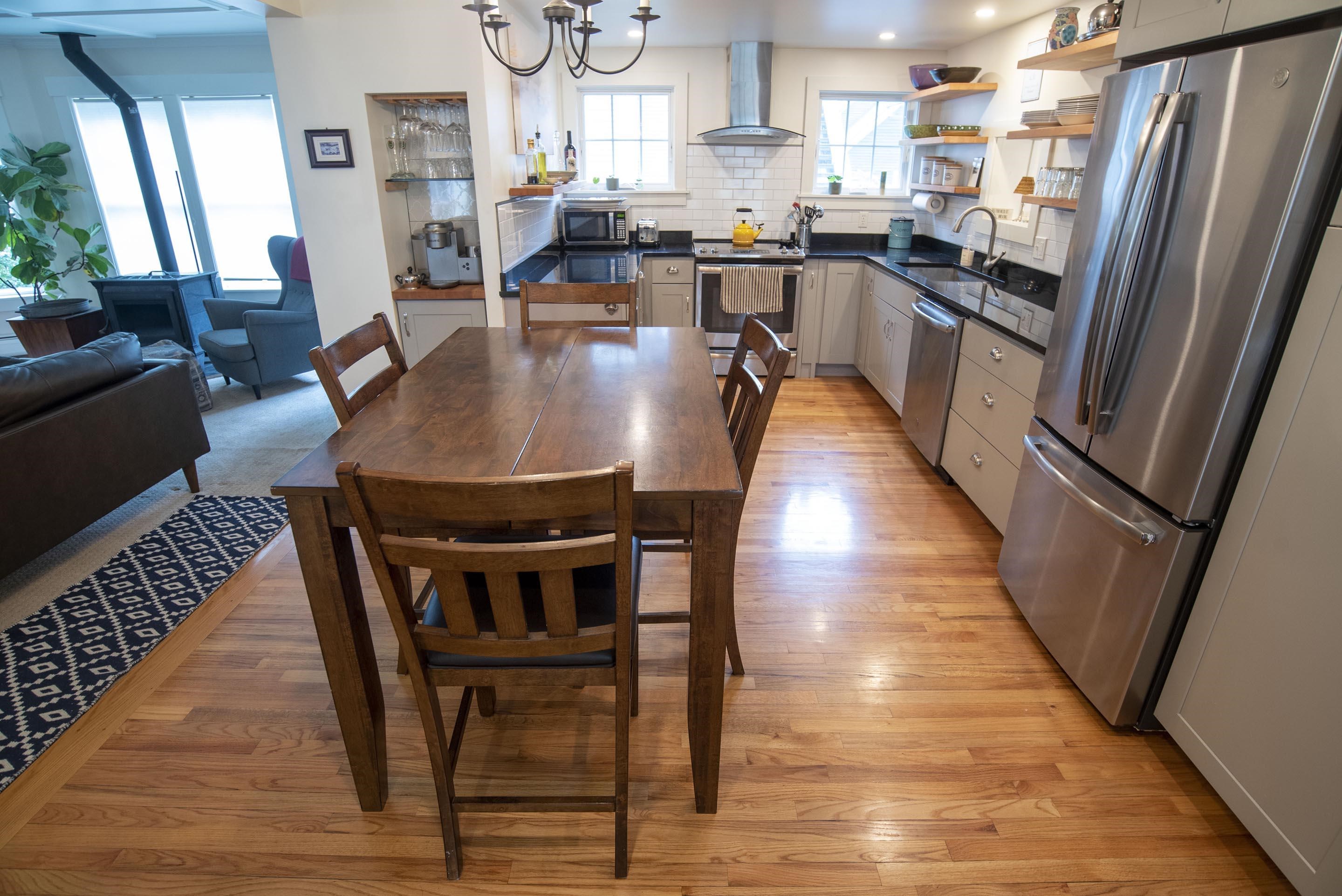
General Property Information
- Property Status:
- Active Under Contract
- Price:
- $665, 000
- Assessed:
- $0
- Assessed Year:
- County:
- VT-Washington
- Acres:
- 0.15
- Property Type:
- Single Family
- Year Built:
- 1870
- Agency/Brokerage:
- Janel Johnson
Coldwell Banker Classic Properties - Bedrooms:
- 3
- Total Baths:
- 3
- Sq. Ft. (Total):
- 2270
- Tax Year:
- 2024
- Taxes:
- $10, 798
- Association Fees:
Located in the desirable Meadow neighborhood, this quintessential New Englander home beautifully combines original charm and character with extensive renovations & updated architectural design. The flow of the living space is ideal! Enter the mudroom highlighted by radiant heat tile flooring & room to store your gear. From there, enter the stylish, open living room and kitchen featuring granite counters, stainless appliances & open shelving. A sunken dining room with clever built in seating is adjacent to the kitchen. The spacious living room features a pellet stove for extra warmth. A half bath is off the living room and a study/office at the front of the house could serve as a bedroom if needed. Upstairs has 3 unique bedrooms, two of which are ensuite with custom renovated baths. Lots of hardwood floors. Owned solar panels & updated insulation for exceptional energy efficiency. Deck with pergola and landscaped, private backyard with stone patio. Large, 2 car garage with storage above and a level paved driveway. Unbeatable location close to all you need. Level walk to schools, downtown, the city recreation complex, and Hubbard Park is a stone's throw away.
Interior Features
- # Of Stories:
- 1.5
- Sq. Ft. (Total):
- 2270
- Sq. Ft. (Above Ground):
- 2270
- Sq. Ft. (Below Ground):
- 0
- Sq. Ft. Unfinished:
- 960
- Rooms:
- 8
- Bedrooms:
- 3
- Baths:
- 3
- Interior Desc:
- Dining Area, Kitchen/Dining, Kitchen/Living, Living/Dining, Skylight, Laundry - 2nd Floor
- Appliances Included:
- Dishwasher, Disposal, Microwave, Range - Electric, Refrigerator, Water Heater - Electric, Water Heater - Owned, Water Heater - Heat Pump
- Flooring:
- Carpet, Hardwood, Tile
- Heating Cooling Fuel:
- Oil, Pellet
- Water Heater:
- Basement Desc:
- Stairs - Interior, Unfinished
Exterior Features
- Style of Residence:
- New Englander
- House Color:
- Red
- Time Share:
- No
- Resort:
- Exterior Desc:
- Exterior Details:
- Deck, Fence - Partial, Garden Space, Natural Shade, Porch - Covered
- Amenities/Services:
- Land Desc.:
- City Lot, Curbing, Landscaped, Level, Sidewalks, Street Lights, Trail/Near Trail, Near School(s)
- Suitable Land Usage:
- Roof Desc.:
- Shingle - Asphalt
- Driveway Desc.:
- Paved
- Foundation Desc.:
- Concrete, Stone
- Sewer Desc.:
- Public
- Garage/Parking:
- Yes
- Garage Spaces:
- 2
- Road Frontage:
- 0
Other Information
- List Date:
- 2024-09-26
- Last Updated:
- 2024-10-02 14:40:52


