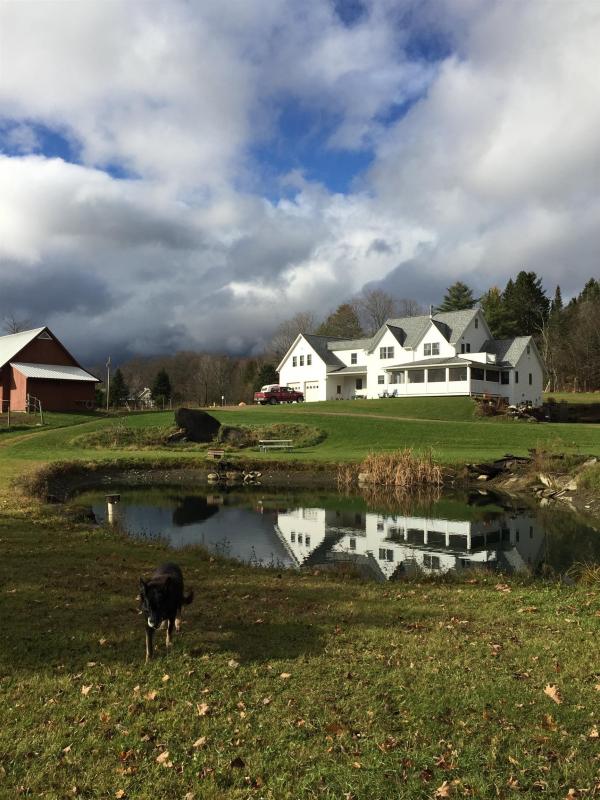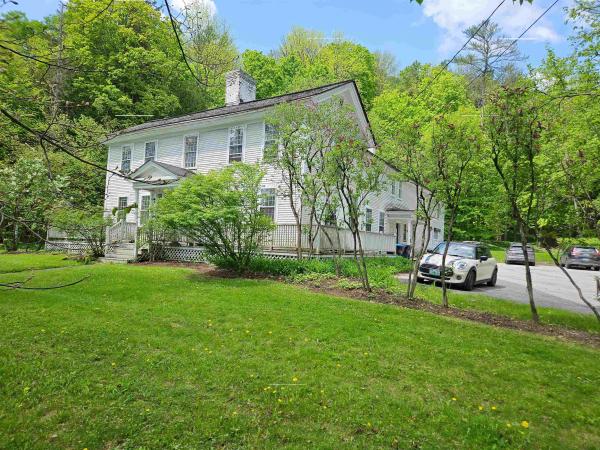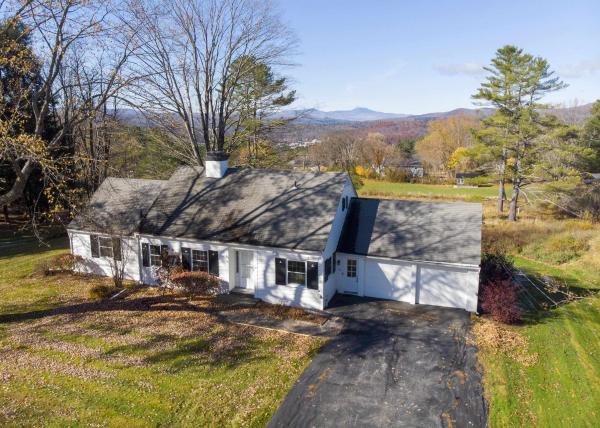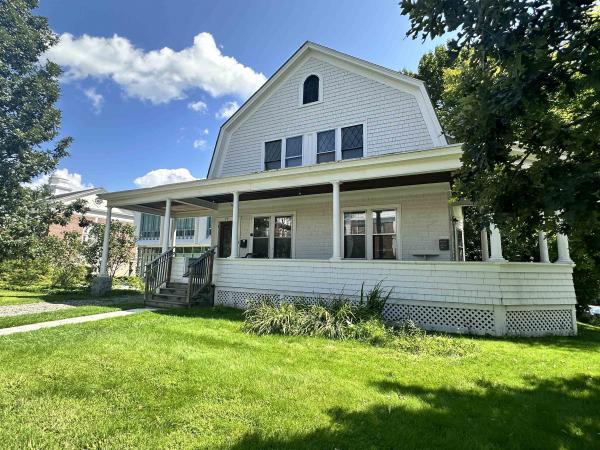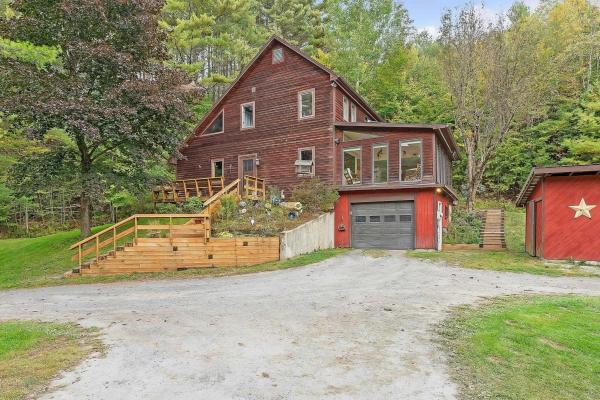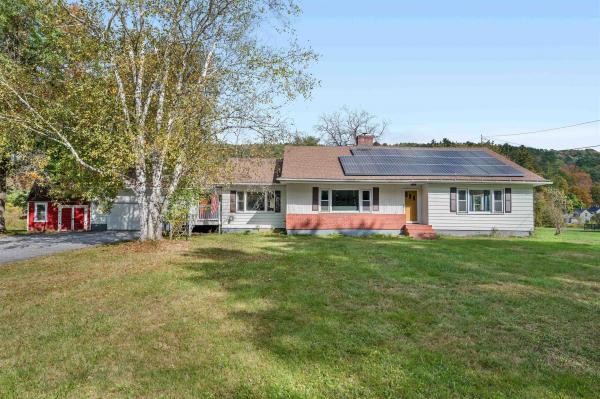Equine property is a well maintained custom 3 bedroom 4 bath home. This home has a spacious office in the walkout basement with a large trex patio and outdoor shower. First floor MBR with dressing room and private bath. Chef's kitchen with granite countertops, oak cupboards and a walk in pantry. Open floor plan for ease of entertaining. Mud room with laundry and half bath opens into the oversized garage. Open riser maple stairs lead to second floor bedrooms, full bath, library, and 35x25 bonus room. Attached oversized garage with storage and workshop space offers private access to the bonus room. The shed row barn with power and water offers three 12x12 stalls with comfort floor mats. A feed and tack room, and a 14x20 wood or tractor storage shed. The hay loft holds 500+ bales with 2 access ladders. The south facing 28'x20'x10' L shaped screened porch offers a relaxed and very private space for watching stars or wildlife. This truly is Nirvana Farm. Home improvements include New Roof 10 2019, Washer & Dryer 8 2019, Smoke and Carbon Monoxide Detectors 6/2020, Bamboo flooring in MBR 9/2021, Central Vacuum 8/2022, Ductless Heat Pump 10/2022, On-demand Generator 6/2023, Split Rail electric fencing 10/2023, LG refrigerator 8/2024
In town property with RESIDENTIAL, OFFICE, OR MIXED USE OPPORTUNITY. A great opportunity to own a ~3,700 SF commercial office building on a 1.2 acre lot, just a short distance from downtown Montpelier, High School, and the Vermont State House. The property was built around 1809 and for a time was maintained as an official residence for Vermont's governors called the Chester Wright House. Great visibility from VT Route 2, good signage, convenient and immediate access to Interstate 89 exit 8, large paved parking lot onsite with 14 spots. Building offers 10 single offices, a kitchenette, 3 bathrooms (one with a shower), and a two car garage. Beautiful historic details like fireplaces, wood floors, and custom woodwork add to the charm. Offices have lots of natural light and are currently leased to professionals, including counseling therapists, artists, and an attorney. Basement was improved with a sump pump and waterproofed around 2016. The property was not affected by the 2023 flood. Development opportunity, please check with the zoning dept. Seller is a licensed real estate agent with the listing office. Also listed in Commercial MLS #4996491.
Beautiful cape overflowing with timeless charm in one of Montpelier's most desirable neighborhoods. This gracious home sits on a surprisingly large lot with magnificent mountain views. Hardwood floors throughout first floor, including under the living room carpet. Bright kitchen with solid surface counters and tile back splash. The kitchen opens to the sunroom featuring built ins and room to dine and relax. Step outside from the kitchen/sun room area through sliding glass doors onto the spacious deck and take in the tranquility of the views and the rolling, open parcel. The living room boasts large windows providing abundant light and panoramic views along with a fireplace. A formal dining room, two bedrooms and a tiled full bath are also on this level. Upstairs you'll find a large primary bedroom with walk in closet. Another bedroom, an updated full bath, and a large storage closet finish the second floor. Unfinished basement with tons of storage & workshop space. Double car garage with direct entry and level paved driveway. Just minutes to downtown Montpelier. This home is a true haven. OPEN HOUSE Saturday, Nov 2, 10am - Noon. Showings begin immediately after the Open House.
Located in the desirable Meadow neighborhood, this quintessential New Englander home beautifully combines original charm and character with extensive renovations & updated architectural design. The flow of the living space is ideal! Enter the mudroom highlighted by radiant heat tile flooring & room to store your gear. From there, enter the stylish, open living room and kitchen featuring granite counters, stainless appliances & open shelving. A sunken dining room with clever built in seating is adjacent to the kitchen. The spacious living room features a pellet stove for extra warmth. A half bath is off the living room and a study/office at the front of the house could serve as a bedroom if needed. Upstairs has 3 unique bedrooms, two of which are ensuite with custom renovated baths. Lots of hardwood floors. Owned solar panels & updated insulation for exceptional energy efficiency. Deck with pergola and landscaped, private backyard with stone patio. Large, 2 car garage with storage above and a level paved driveway. Unbeatable location close to all you need. Level walk to schools, downtown, the city recreation complex, and Hubbard Park is a stone's throw away.
Discover the charm of this beautiful historic home within an easy walk to downtown Montpelier, Vt. College, and Hunger Mountain Coop. Currently utilized as a duplex but easily convertible back to a single-family residence. This property features a wrap around porch, convenient carport, beautiful hardwood floors, updated kitchens and baths, and a sunroom upstairs that invites natural light and warmth. The dry walk-out basement, unaffected by recent flooding, houses a high-efficiency Buderus boiler and a classic soapstone laundry sink. Situated directly across from the Vermont College Green and just a block from Sabin’s Pasture with its scenic walking trails, this property offers both comfort and convenience in the heart of Montpelier, whether you’re seeking an investment opportunity or a place to call home.
Wonderful opportunity to own a Middlesex home that’s tucked away and private from the road, yet minutes from Montpelier. Upgrades and updates throughout! 241 Portal Road has an open layout, with living room, kitchen, and dining room all flowing together. The kitchen features stone countertops, stainless appliances, and opens right through to the second living room / sunroom. You’ll love lounging with your people, or entertaining your friends! A first floor primary bedroom with recently renovated bathroom and walk-in closet rounds out the first floor. Upstairs, find four good-sized bedrooms and a full bathroom. Space for everyone! The walkout basement has a finished room, which is perfect for chilling and watching movies, sleepovers, home gym, etc. There’s as much to love about the outside as the inside, with two decks, and a well-maintained above ground pool. Three stall horse barn with power, water, and hay storage (currently used as one of the best chicken coops around) opens right up to a 3+/- acre fenced pasture. Even if you’re not a horse person, this barn is fantastic as a potting shed or just enjoy all that storage. Attached one car garage, plus a detached heated garage with a carport, and a shed. Desirable schools–Rumney Elementary and U32. See 3D interactive virutal tour.
To be built, this custom Contemporary-style home will be located in beautiful Montpelier! Upon completion, the home will feature a welcoming covered front porch leading into an open-concept living room with 9 ft ceilings and large windows. The spacious layout will flow into a dining area and a modern kitchen equipped with granite countertops, stainless steel appliances, ample cabinetry, and a breakfast bar. A convenient half bath with tile flooring will be situated off the kitchen, along with access to the garage, and a large back deck. The elegant stairway to the second floor will feature vaulted ceilings and multiple windows, filling the space with natural light. The home will include three generously sized bedrooms and 2.5 baths, including a primary bedroom with a luxurious en-suite bathroom featuring a custom-tiled shower, a large walk-in closet, and seasonal views of the Adirondacks with stunning sunsets. Additional planned features include second-floor laundry, an open backyard, a fully insulated one-car garage with 10 ft ceilings and an electric car charger. The home will also be equipped with an on-demand heat and hot water system.
Discover your dream home on 2+ acres of picturesque land, with meadows stretching to the peaceful North Branch River. This contemporary gem offers a perfect mix of serene countryside living just minutes from Montpelier’s vibrant downtown. Inside, a single-level layout is designed for modern comfort and entertaining. The spacious kitchen flows seamlessly into a large dining area and a cozy living room featuring a fireplace, wood floors, and expansive windows that flood the space with natural light. On the opposite end of the home, three bedrooms provide ample privacy, including one with an en suite bathroom and spacious shower. Recent updates like new flooring and fresh exterior paint ensure a move-in-ready experience. The lower level boasts bonus living space, a three-quarter bath, and a large, partially finished rec room, ideal for hobbies or relaxation. French doors lead outside to a deck overlooking the yard, which gently slopes to the riverbank. Enjoy kayaking from your backyard or simply savor the peaceful riverside setting. This energy-efficient sanctuary includes Tesla Solar panels. With proximity to Hubbard Park trails, recreational facilities, and Montpelier’s downtown, this property offers an idyllic retreat with urban convenience. Join us for an open house on Saturday, 10/5, from 10am-1pm
© 2024 Northern New England Real Estate Network, Inc. All rights reserved. This information is deemed reliable but not guaranteed. The data relating to real estate for sale on this web site comes in part from the IDX Program of NNEREN. Subject to errors, omissions, prior sale, change or withdrawal without notice.


