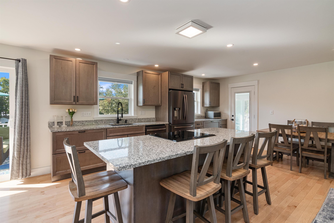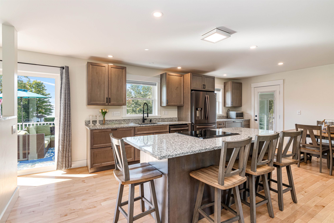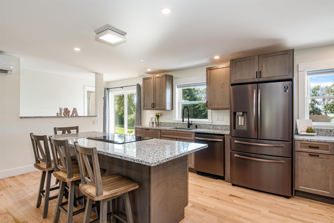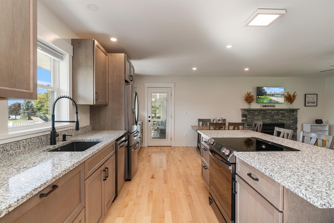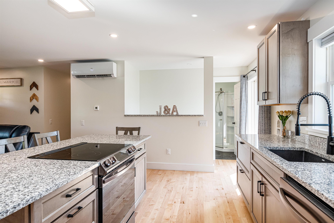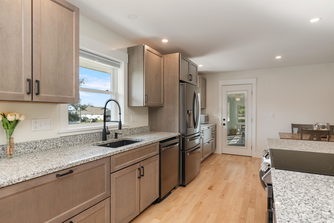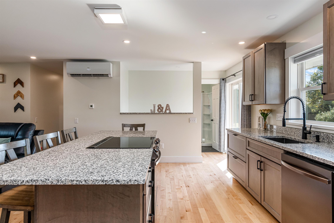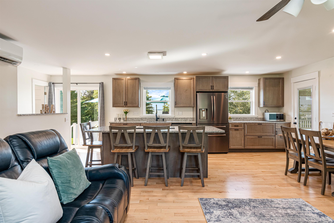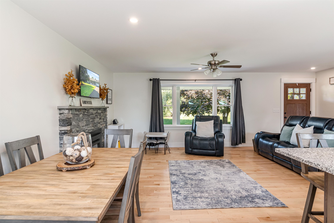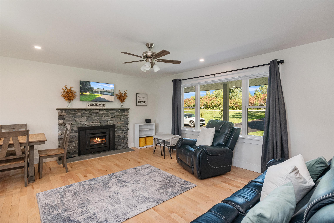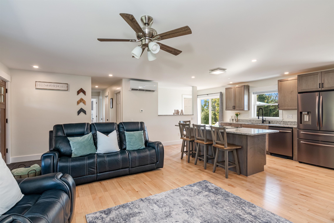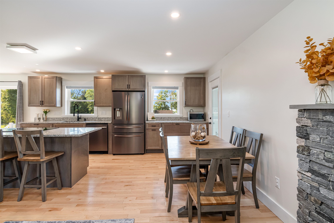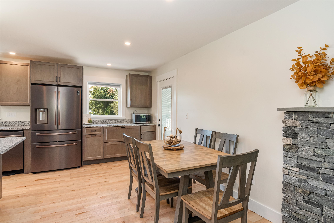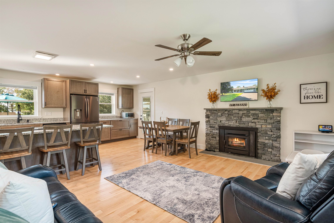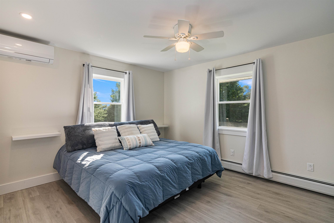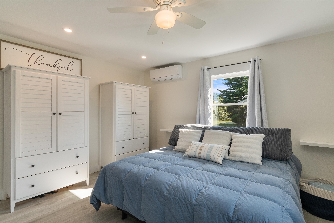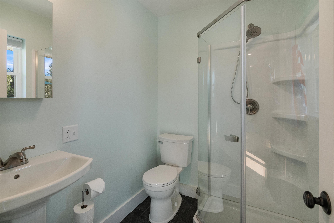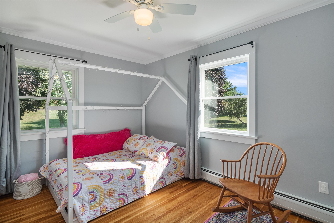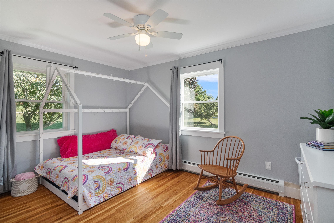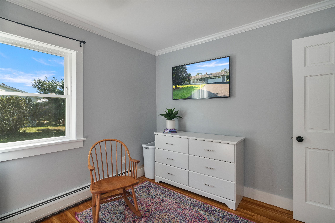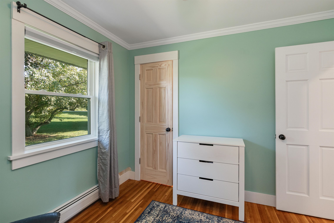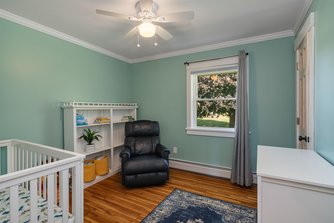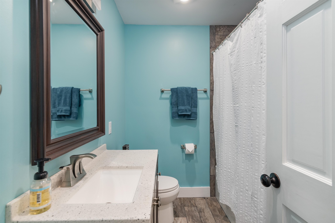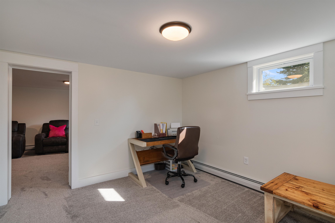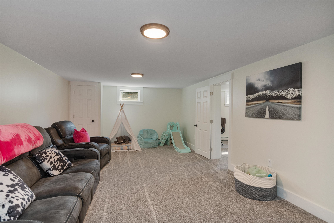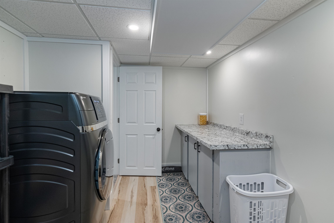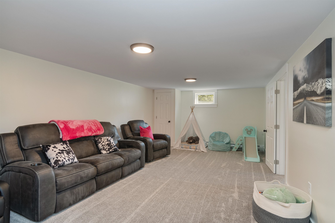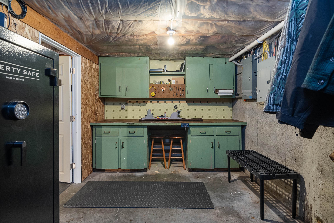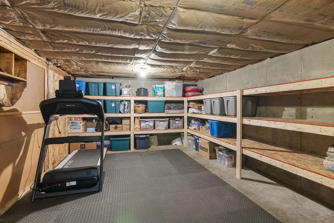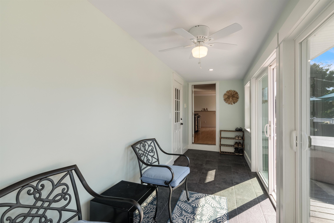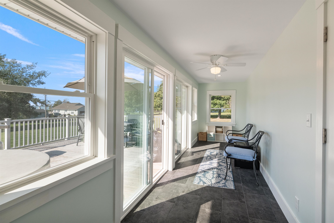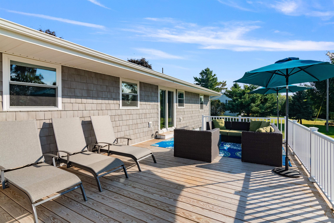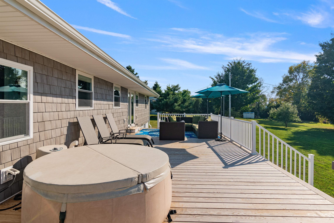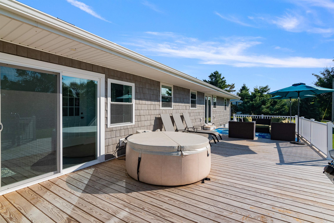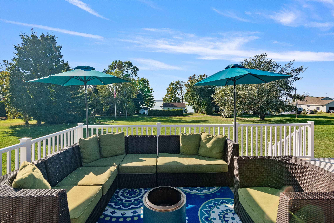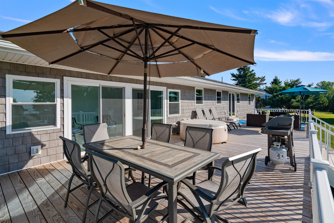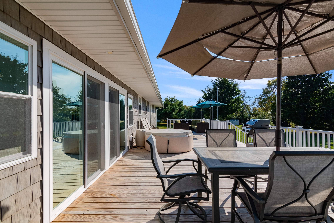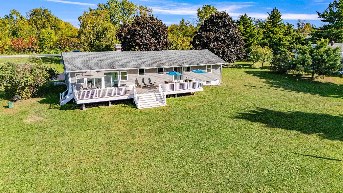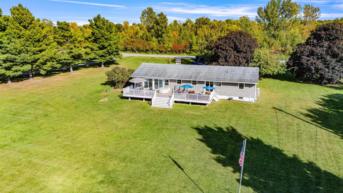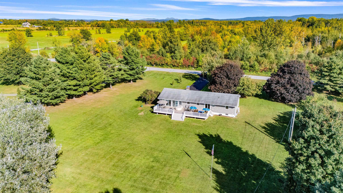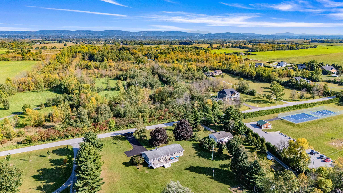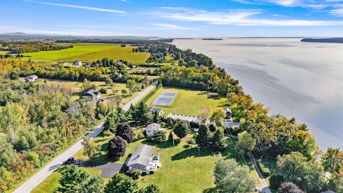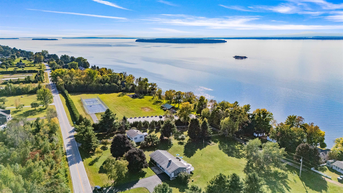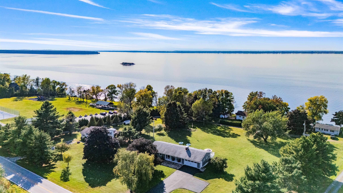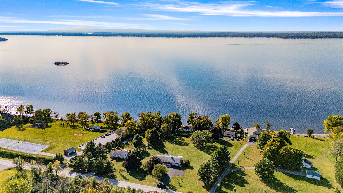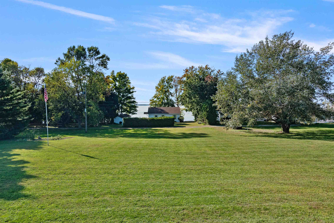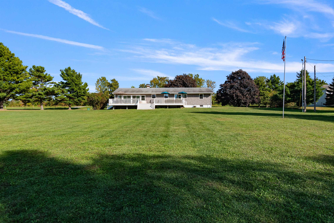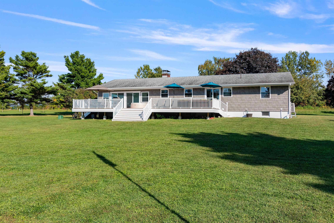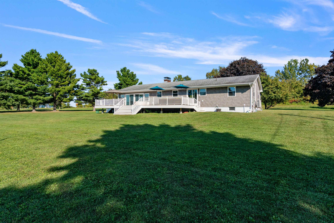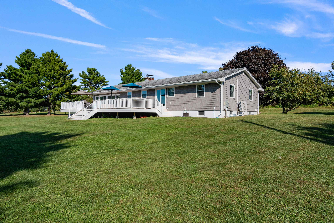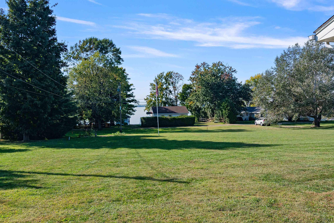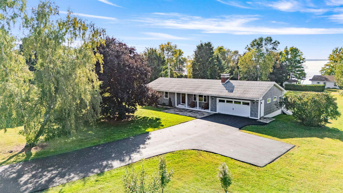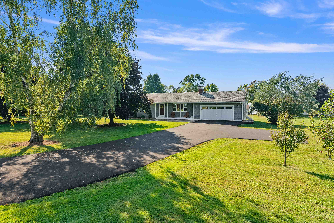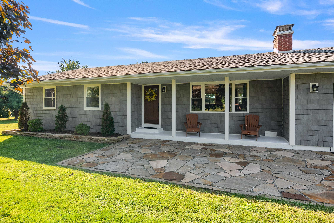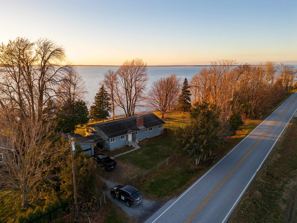1 of 60
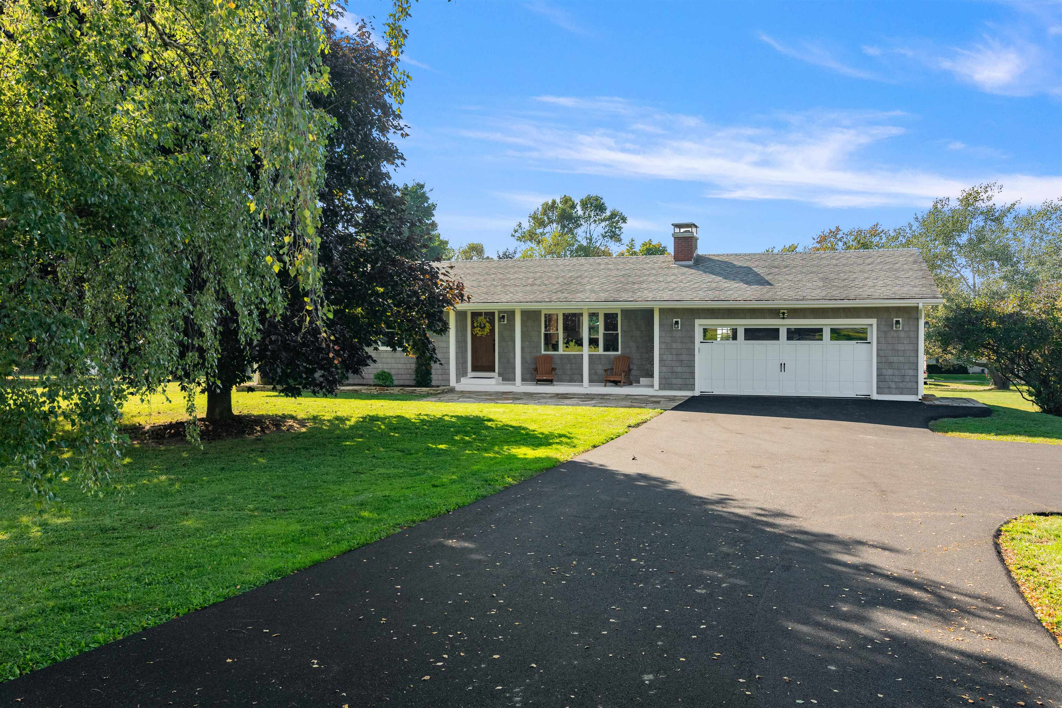
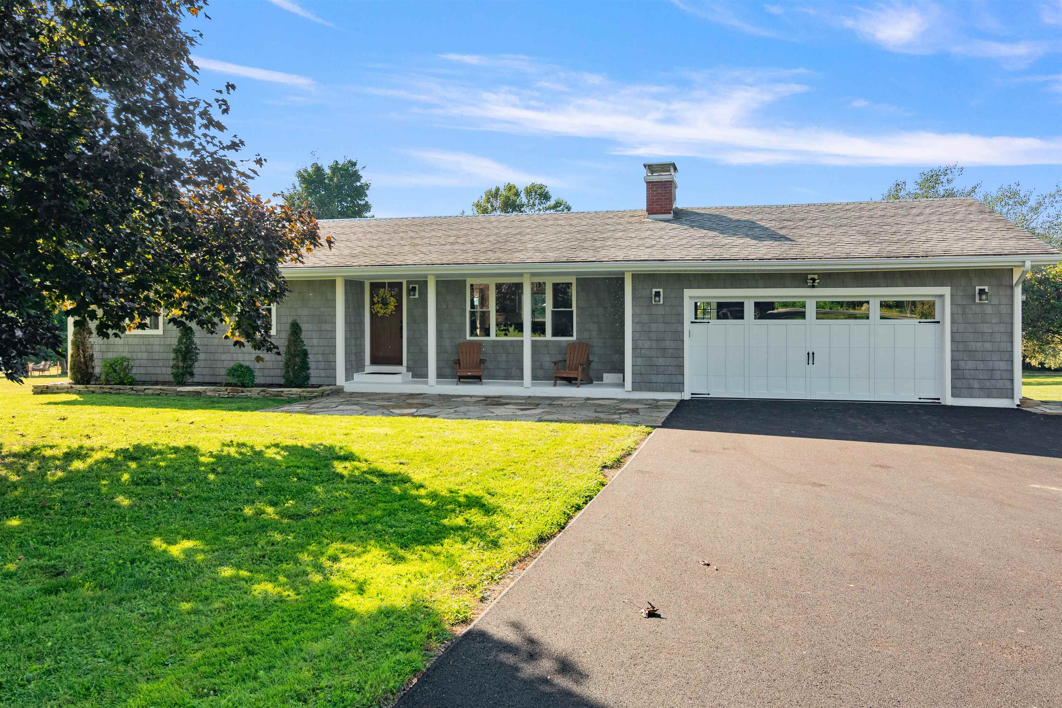
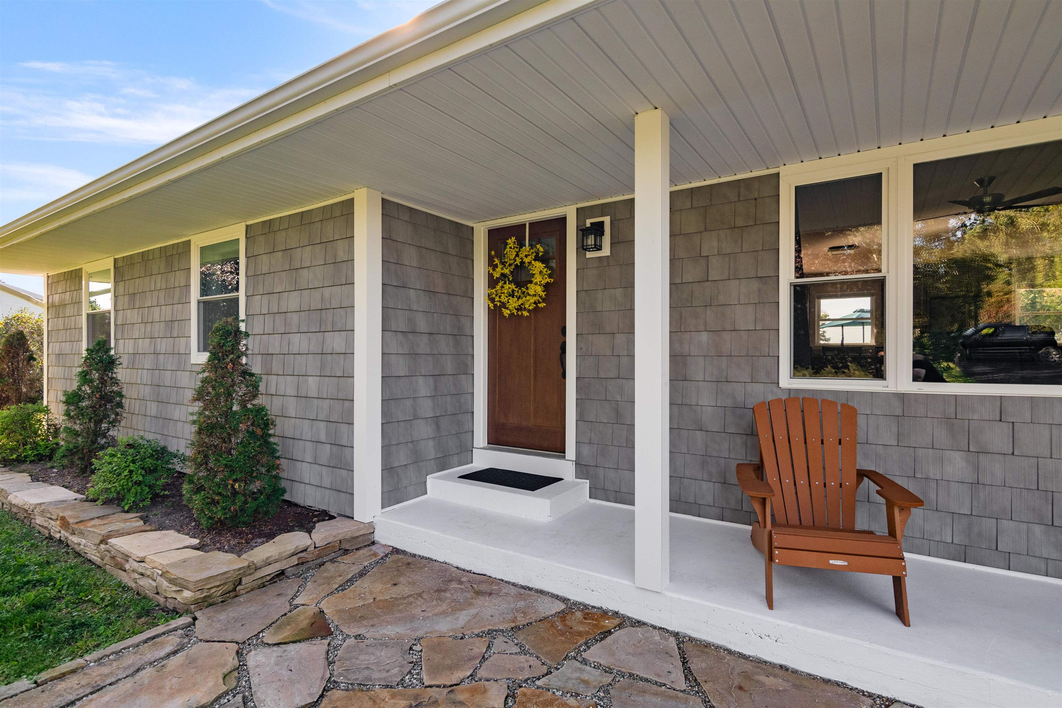
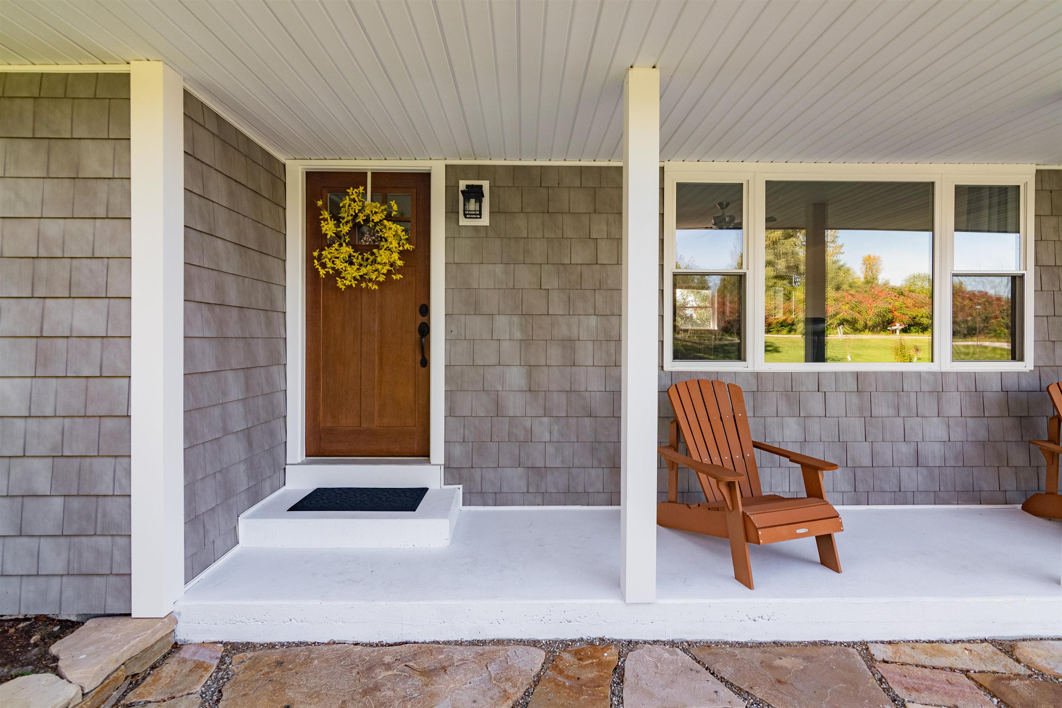

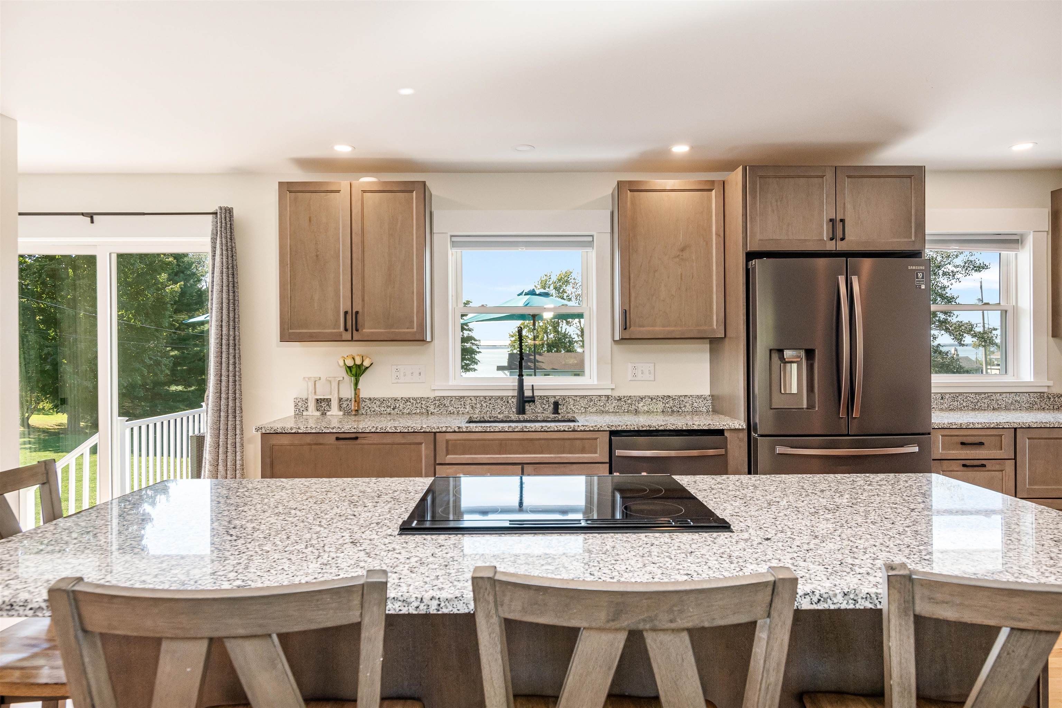
General Property Information
- Property Status:
- Active Under Contract
- Price:
- $519, 000
- Assessed:
- $0
- Assessed Year:
- County:
- VT-Franklin
- Acres:
- 1.27
- Property Type:
- Single Family
- Year Built:
- 1973
- Agency/Brokerage:
- Tamithy Howrigan
RE/MAX North Professionals - Bedrooms:
- 3
- Total Baths:
- 2
- Sq. Ft. (Total):
- 2040
- Tax Year:
- 2025
- Taxes:
- $5, 225
- Association Fees:
Welcome to this beautifully renovated 3-bedroom, 2-bathroom ranch in St. Albans Town, offering serene views of Lake Champlain. Situated on a landscaped 1.39-acre lot, this home boasts over 2, 000 sq ft of finished living space, including a partially finished basement for added flexibility. Inside, you'll find modern upgrades throughout, including a recently updated kitchen with granite countertops, charcoal-finish Samsung appliances, and all-new soft-close cabinetry. Additional updates include hardwood floors, crown molding, radiant heat, mini-splits, and new windows and doors throughout. The spacious living area is bright and open, enhanced by a custom wood-burning fireplace by JL Masonry. Both bathrooms have been stylishly updated, adding to the home’s contemporary charm. Outside, enjoy the sweeping new deck overlooking Lake Champlain, along with a spacious garden equipped with underground water and electric. The extensive exterior updates also include new siding, gutters, and hardscaping. The home features underground power/communication lines, a paved driveway, and much more. With an efficient combination boiler and on-demand hot water heater, along with newly installed footing drains, this home is truly move-in ready and built for comfort. Don’t miss the chance to enjoy peaceful living with lake views! (See attached list of upgrades and improvements)
Interior Features
- # Of Stories:
- 1
- Sq. Ft. (Total):
- 2040
- Sq. Ft. (Above Ground):
- 1344
- Sq. Ft. (Below Ground):
- 696
- Sq. Ft. Unfinished:
- 459
- Rooms:
- 5
- Bedrooms:
- 3
- Baths:
- 2
- Interior Desc:
- Cathedral Ceiling, Fireplace - Wood, Fireplaces - 1, Kitchen Island, Kitchen/Dining, Kitchen/Family, Kitchen/Living, Living/Dining, Natural Light, Other, Storage - Indoor, Laundry - Basement
- Appliances Included:
- Cooktop - Electric, Dishwasher - Energy Star, Dryer - Energy Star, Other, Refrigerator-Energy Star, Washer - Energy Star, Stove - Electric, Water Heater - On Demand, Water Heater - Tankless, Water Heater
- Flooring:
- Carpet, Hardwood, Vinyl Plank
- Heating Cooling Fuel:
- Gas - LP/Bottle
- Water Heater:
- Basement Desc:
- Concrete, Partially Finished
Exterior Features
- Style of Residence:
- Ranch
- House Color:
- Time Share:
- No
- Resort:
- Exterior Desc:
- Exterior Details:
- Deck, Garden Space, Natural Shade, Other - See Remarks, Porch, Porch - Covered
- Amenities/Services:
- Land Desc.:
- Landscaped, Water View
- Suitable Land Usage:
- Roof Desc.:
- Shingle - Asphalt
- Driveway Desc.:
- Paved
- Foundation Desc.:
- Concrete
- Sewer Desc.:
- On-Site Septic Exists
- Garage/Parking:
- Yes
- Garage Spaces:
- 2
- Road Frontage:
- 189
Other Information
- List Date:
- 2024-09-20
- Last Updated:
- 2024-11-01 14:47:49


