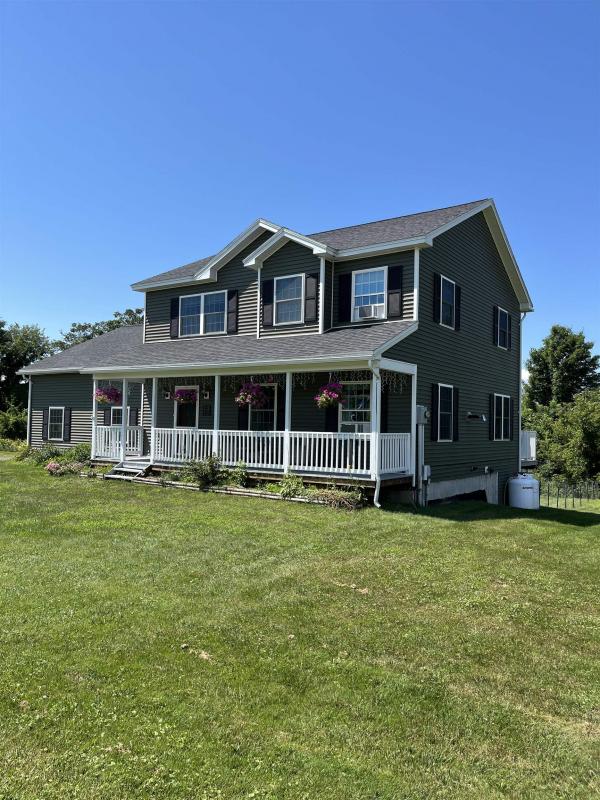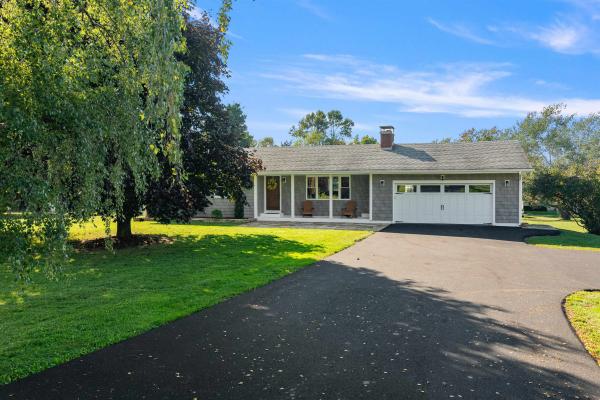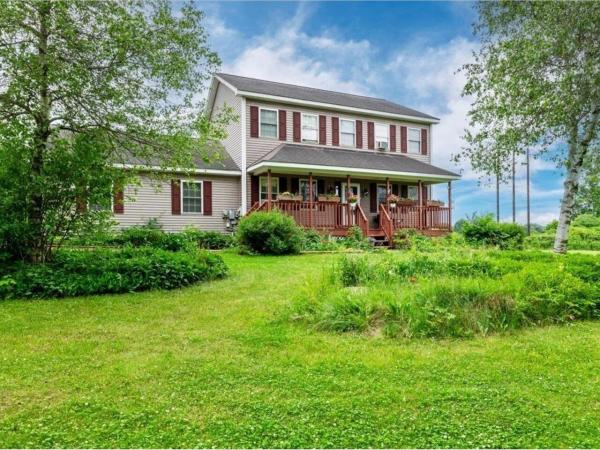This newly remodeled home is move-in ready and offers an open, inviting atmosphere with abundant natural light. Situated on a spacious lot with stunning views, the property is backed by 250 acres of Land Trust Protected Lands. On the first floor, you'll find a generous master bedroom with an ensuite bathroom. The open kitchen and dining area seamlessly connect to a large living room, complete with a Franklin gas fireplace—ideal for entertaining. Added features include a huge entryway/mudroom/sitting room, two large pantries with a laundry area, a full bathroom, and a cozy three-season room. The second floor features a primary suite that leads to a spacious private office or sitting room with a large balcony offering unobstructed views in all directions. The large bathroom features elegant tile work, stylish cabinetry, shower, and a freestanding soaking tub. There are also two added bedrooms and ample storage space. Outdoor highlights include raised garden beds, numerous perennials, and a stand-alone two-car garage with stairs to a large storage area. An added one-car garage is currently used as a tool and equipment shed. The property also boasts two patios, a fenced dog area with underground pet fencing, and a dry, unfinished basement for extra storage. Located just 5 minutes from downtown St. Albans and I-89, with proximity to a boat launch and marina and 35 minutes from Burlington. Montreal is only 80 miles away, offering a tranquil country setting with easy city access.
Back on the Market! Meticulously maintained Colonial in a desirable St. Albans Town neighborhood. Enjoy the feel of rural living with proximity to all St. Albans has to offer. This like new home has an oversized insulated garage with direct access to the basement. The beautiful kitchen/dining area creates a warm and inviting center of the home with an abundance of natural light and access to the relaxing deck and beautiful sunsets. Gorgeous open floor plan on the first floor allowing for easy living. Upstairs you will find a nearly 400 sq. ft. bonus room, game room, office etc... A generous size primary bedroom with en suite and large walk in closet, plus two more bedrooms and a full bath. Plenty of space in the yard for gardening, entertaining and relaxing. Unfinished basement with tall ceilings could easily be finished for additional living space.
Welcome to this beautifully renovated 3-bedroom, 2-bathroom ranch in St. Albans Town, offering serene views of Lake Champlain. Situated on a landscaped 1.39-acre lot, this home boasts over 2,000 sq ft of finished living space, including a partially finished basement for added flexibility. Inside, you'll find modern upgrades throughout, including a recently updated kitchen with granite countertops, charcoal-finish Samsung appliances, and all-new soft-close cabinetry. Additional updates include hardwood floors, crown molding, radiant heat, mini-splits, and new windows and doors throughout. The spacious living area is bright and open, enhanced by a custom wood-burning fireplace by JL Masonry. Both bathrooms have been stylishly updated, adding to the home’s contemporary charm. Outside, enjoy the sweeping new deck overlooking Lake Champlain, along with a spacious garden equipped with underground water and electric. The extensive exterior updates also include new siding, gutters, and hardscaping. The home features underground power/communication lines, a paved driveway, and much more. With an efficient combination boiler and on-demand hot water heater, along with newly installed footing drains, this home is truly move-in ready and built for comfort. Don’t miss the chance to enjoy peaceful living with lake views! (See attached list of upgrades and improvements)
Back on the market and ready to impress, welcome home to your private, significantly upgraded St. Albans Town oasis. Situated at the end of a private road surrounded by nature, this home is truly breathtaking. With an open floor plan and plenty of natural light, the home is welcoming to say the least. A generous kitchen space lends nicely to both the dining and living room areas. A laundry and utility space meets the garage entry, and the home offers a large pantry closet. There's plenty of room to entertain with direct access to the back deck and pool area. A bonus office space, tucked off of the front entry, provides the perfect home office or playroom, complete with an additional closet. Upstairs, you'll find an expansive primary suite with a roomy walk-in closet, soaking tub, and tiled shower. A full guest bath is just as beautiful, and two additional, spacious bedrooms make up the second level. Substantial upgrades include professional painting, luxury vinyl plank floors, new sump pump, Tesla Power Wall, new appliances, and more. An absolute must see, this home presents an incredible opportunity to capture the allure of the rural countryside, while living moments from local amenities. 122 Lone Oak Drive is 100% move-in ready as it has been professionally cleaned, undergone a recent wetland delineation, landscaped, pressure-washed, mowed, and maintained - the complete package. The property has been prepared for market with care, and is ready to be called HOME!
© 2024 Northern New England Real Estate Network, Inc. All rights reserved. This information is deemed reliable but not guaranteed. The data relating to real estate for sale on this web site comes in part from the IDX Program of NNEREN. Subject to errors, omissions, prior sale, change or withdrawal without notice.






