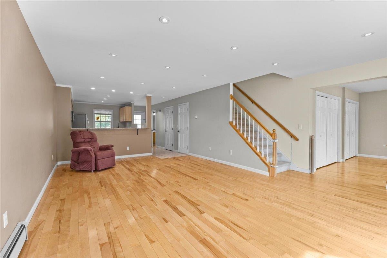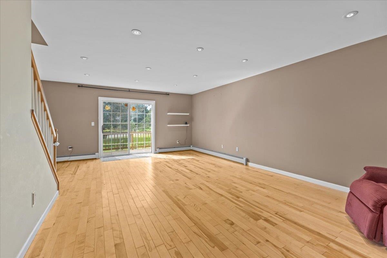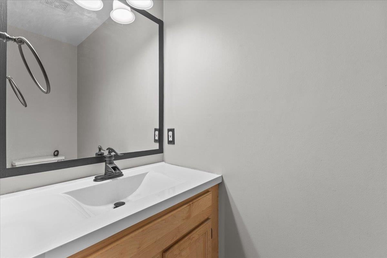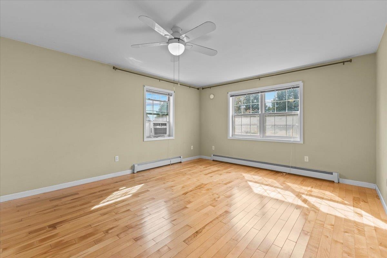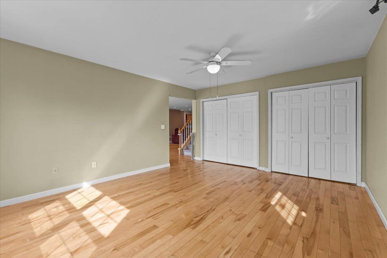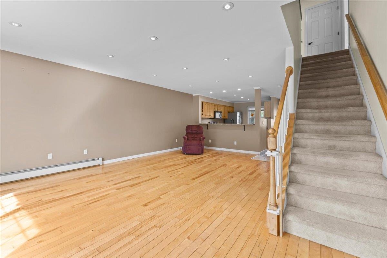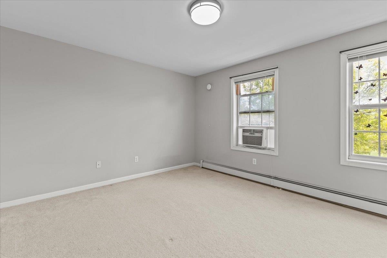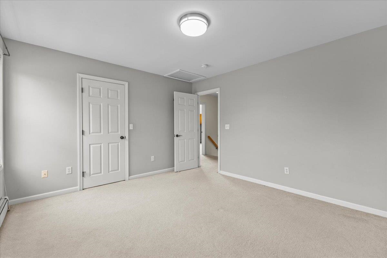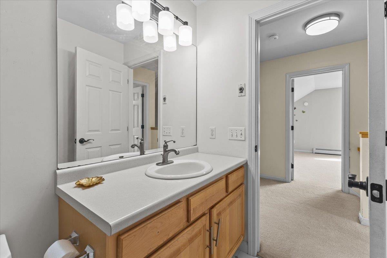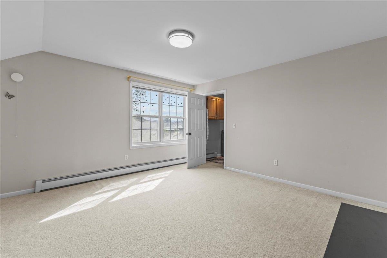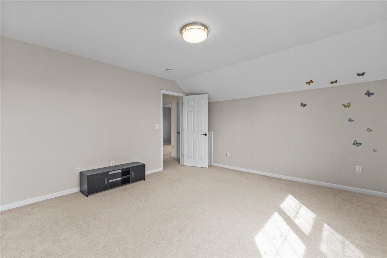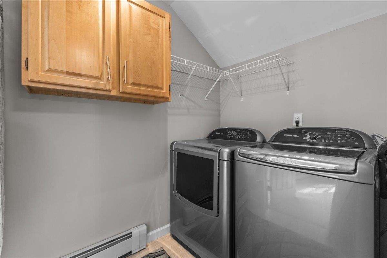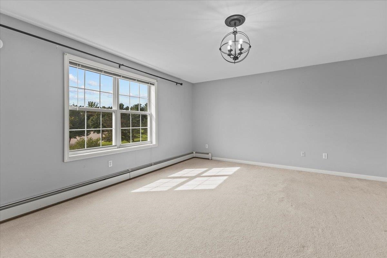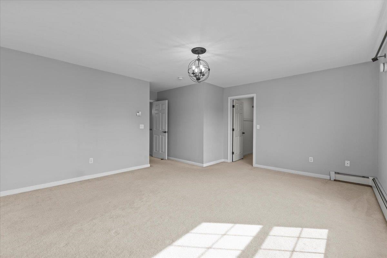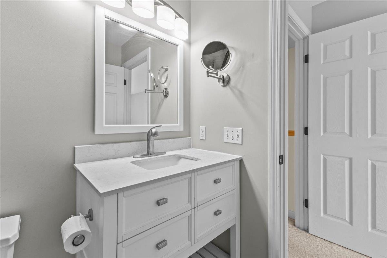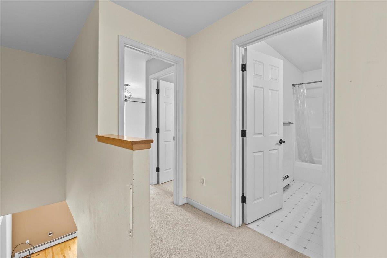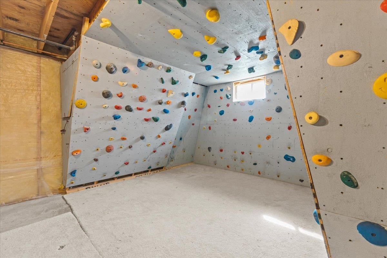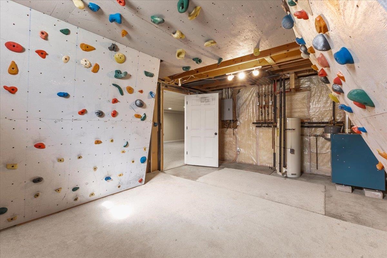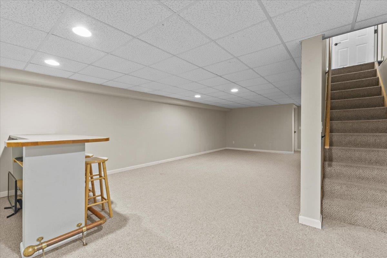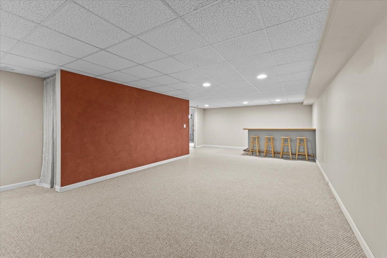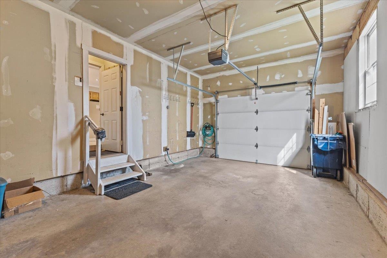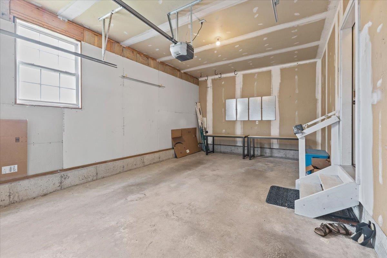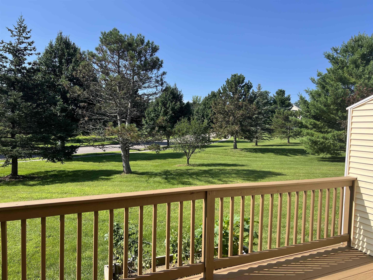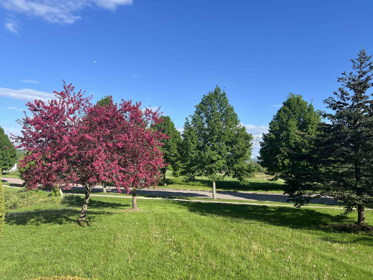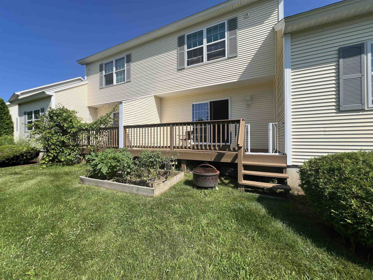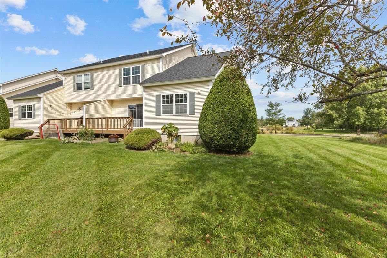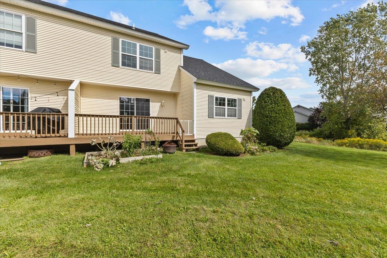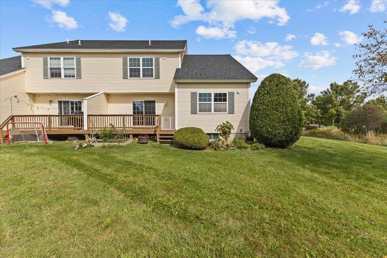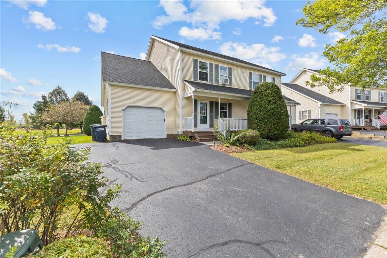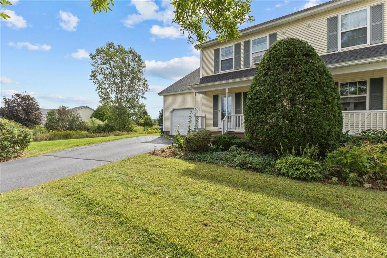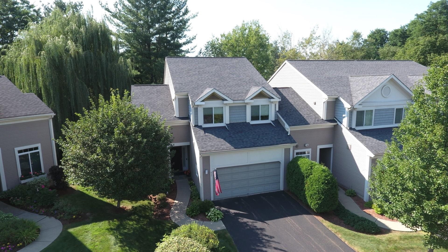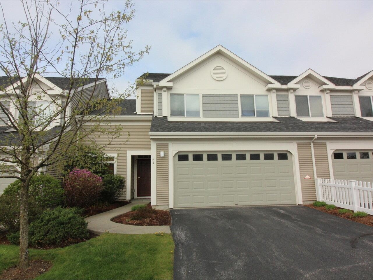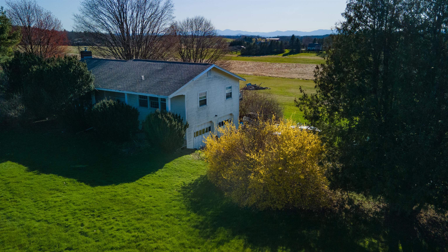1 of 37
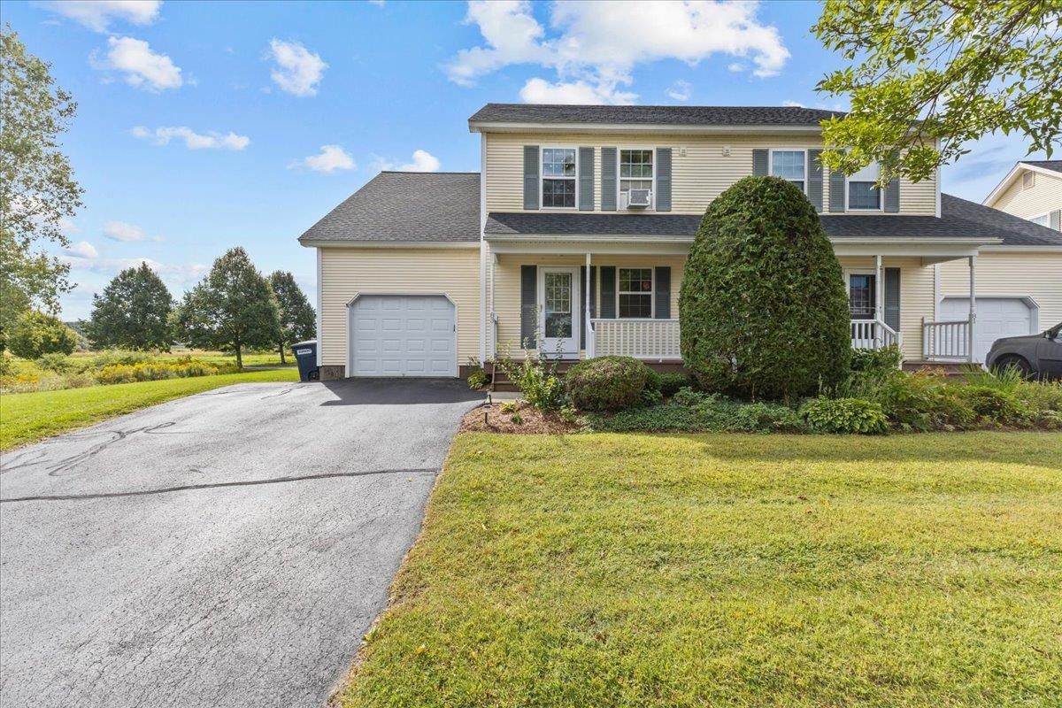
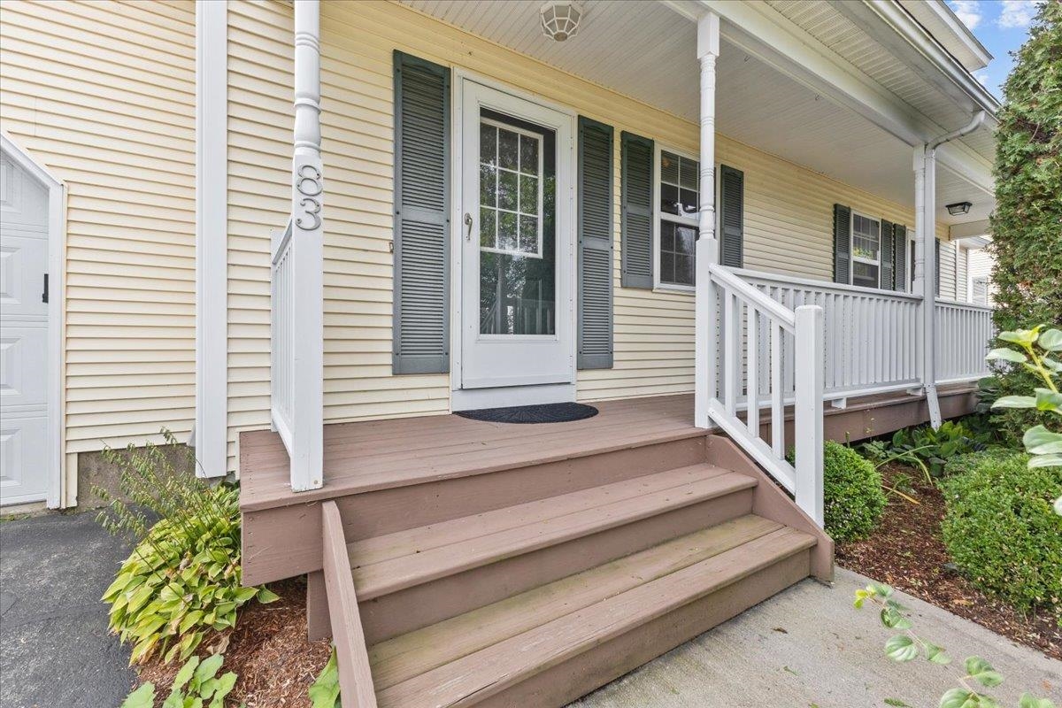

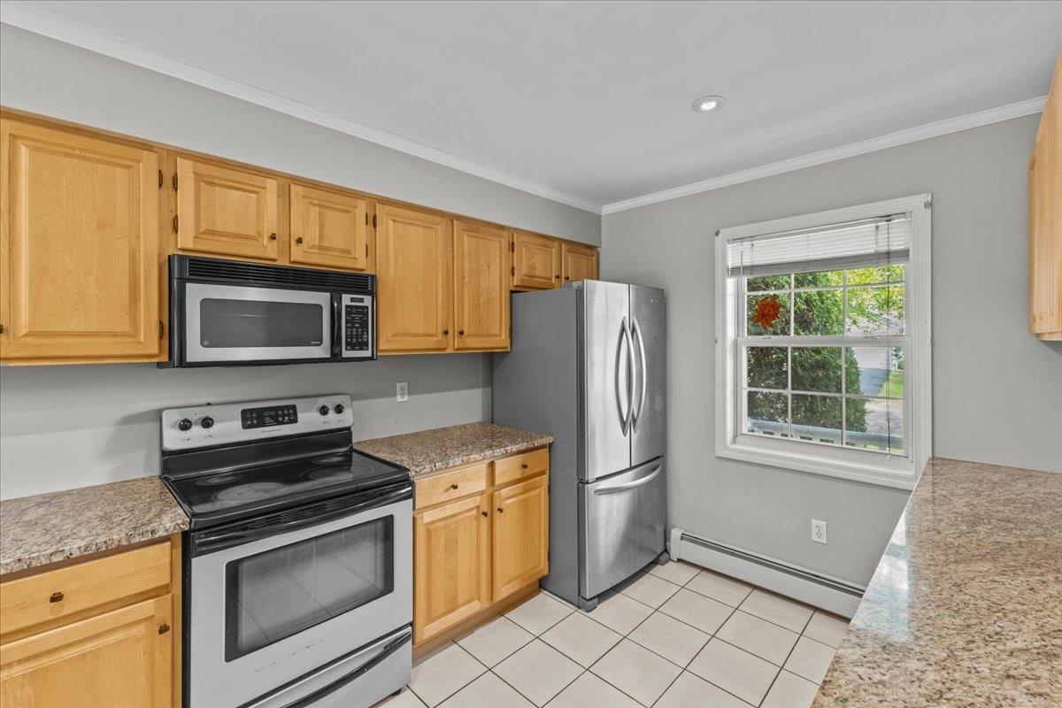
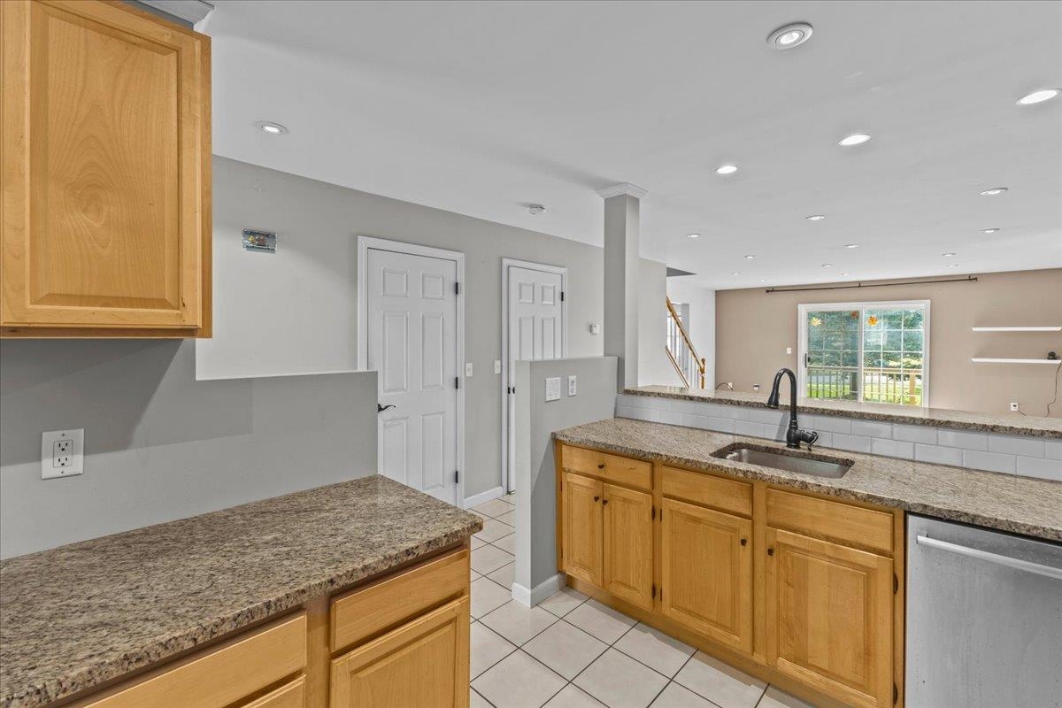
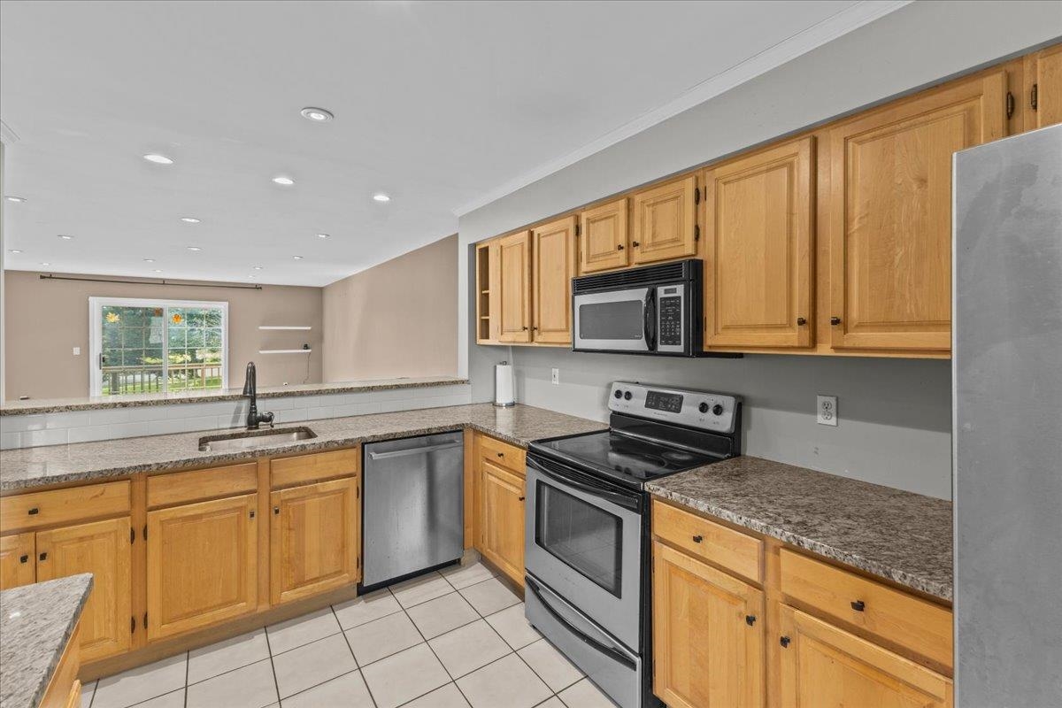
General Property Information
- Property Status:
- Active
- Price:
- $549, 900
- Assessed:
- $0
- Assessed Year:
- County:
- VT-Chittenden
- Acres:
- 0.00
- Property Type:
- Condo
- Year Built:
- 1999
- Agency/Brokerage:
- Robert Foley
Flat Fee Real Estate - Bedrooms:
- 3
- Total Baths:
- 3
- Sq. Ft. (Total):
- 2593
- Tax Year:
- 2024
- Taxes:
- $6, 681
- Association Fees:
Highly sought after updated townhome in Dorset Farms with mountain views. This end unit offers great privacy and outdoor space, feels like a stand alone home without the maintenance responsibility. The first floor of the home features an open floor plan with upgraded cabinets and stainless steel appliances in the kitchen. The kitchen overlooks the spacious living room featuring bright and gorgeous hardwood floors. There is an abundance of natural light in the living room coming from the room's large sliding door that leads to the home's private back deck. Just off the living room is the home's large private den with hardwood floors. The first floor is finished off with a half bath and direct access to the home's garage. Heading upstairs you will find more upgrades. The primary bedroom has a walkthrough closet leading to the en-suite bathroom with upgraded vanity. There is also laundry just off the primary bed and bath. There are two spacious guest rooms along with a full guest bath on the second floor. On the lower level you will find a finished basement. One room of the basement features a rock climbing wall while the other room has a built-in bar for entertaining. Outdoors you will find that the back deck overlooks a large lawn area for recreation. The home also has a front-covered porch and front yard for additional outdoor opportunities. This home is a short walk, bike ride or drive of all the great amenities South Burlington has to offer. A rare find and a must see.
Interior Features
- # Of Stories:
- 2
- Sq. Ft. (Total):
- 2593
- Sq. Ft. (Above Ground):
- 2193
- Sq. Ft. (Below Ground):
- 400
- Sq. Ft. Unfinished:
- 561
- Rooms:
- 7
- Bedrooms:
- 3
- Baths:
- 3
- Interior Desc:
- Dining Area, Fireplace - Gas, Kitchen/Dining, Kitchen/Family, Kitchen/Living, Living/Dining, Primary BR w/ BA, Natural Light, Walk-in Closet, Walk-in Pantry, Laundry - 2nd Floor
- Appliances Included:
- Dishwasher, Dryer, Microwave, Range - Electric, Refrigerator, Washer
- Flooring:
- Carpet, Hardwood, Tile
- Heating Cooling Fuel:
- Gas - Natural
- Water Heater:
- Basement Desc:
- Finished
Exterior Features
- Style of Residence:
- Townhouse
- House Color:
- Time Share:
- No
- Resort:
- Exterior Desc:
- Exterior Details:
- Deck, Garden Space, Porch - Covered
- Amenities/Services:
- Land Desc.:
- Condo Development
- Suitable Land Usage:
- Roof Desc.:
- Shingle
- Driveway Desc.:
- Paved
- Foundation Desc.:
- Concrete
- Sewer Desc.:
- Public
- Garage/Parking:
- Yes
- Garage Spaces:
- 1
- Road Frontage:
- 0
Other Information
- List Date:
- 2024-09-16
- Last Updated:
- 2024-09-16 21:40:00



