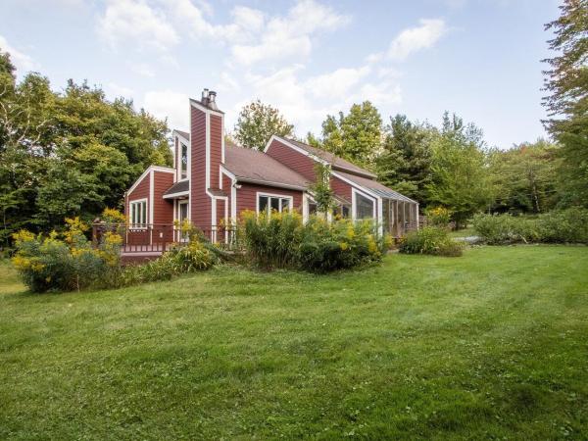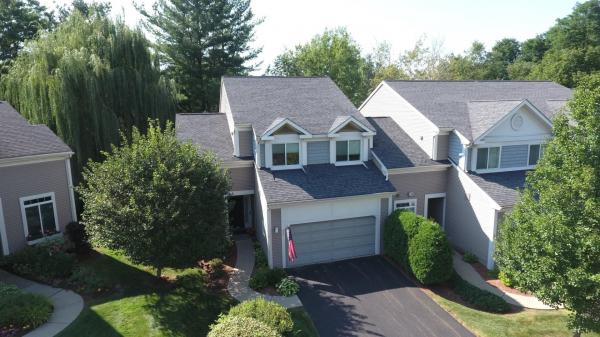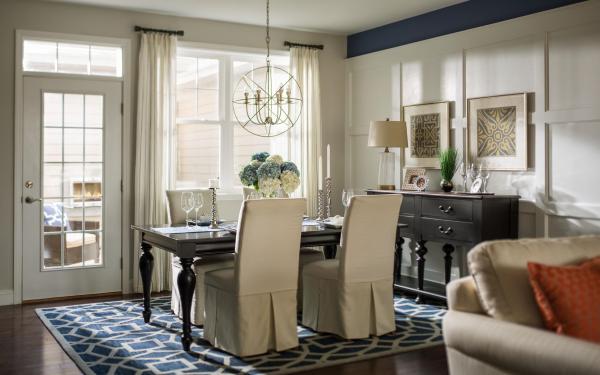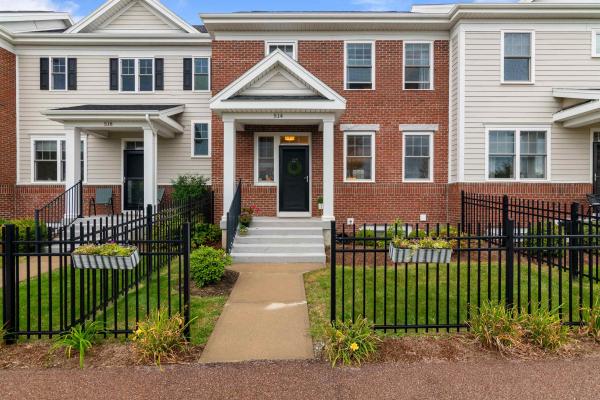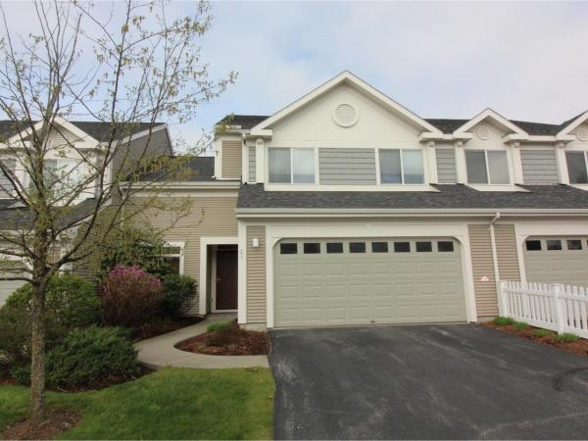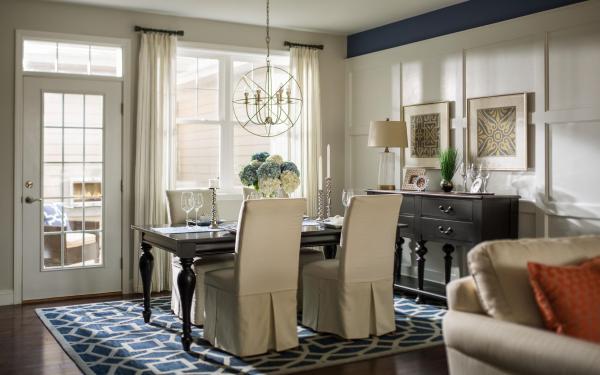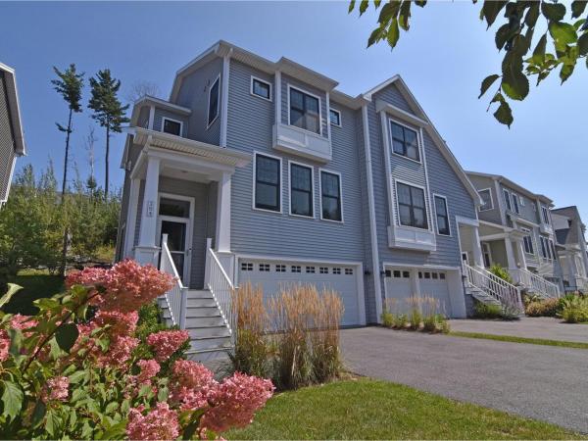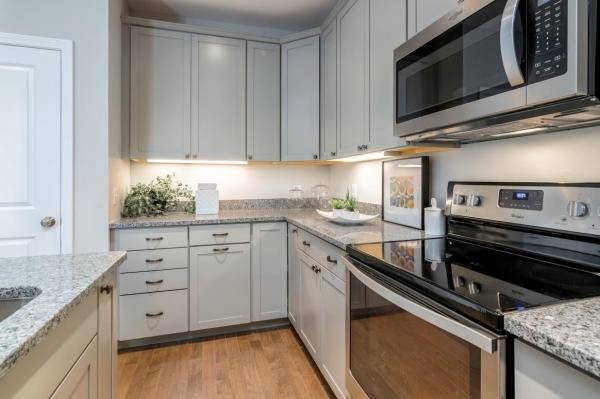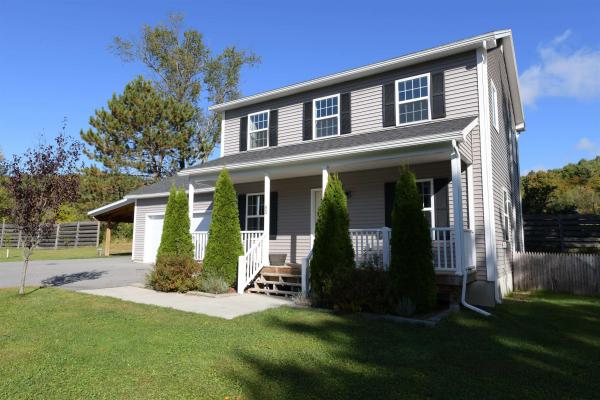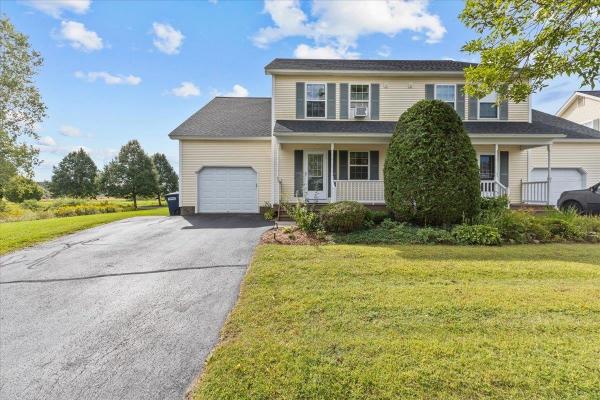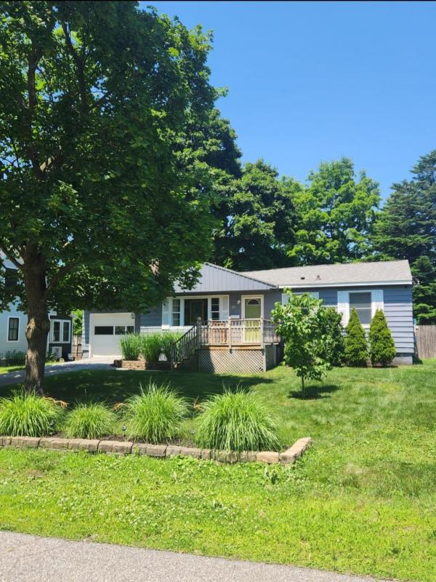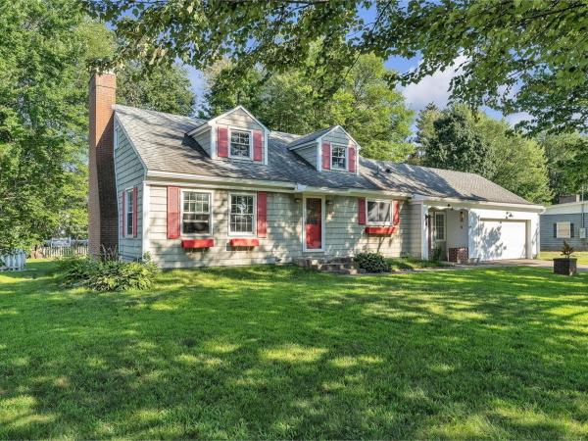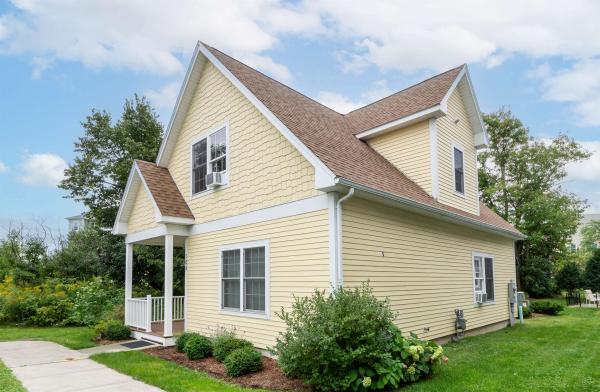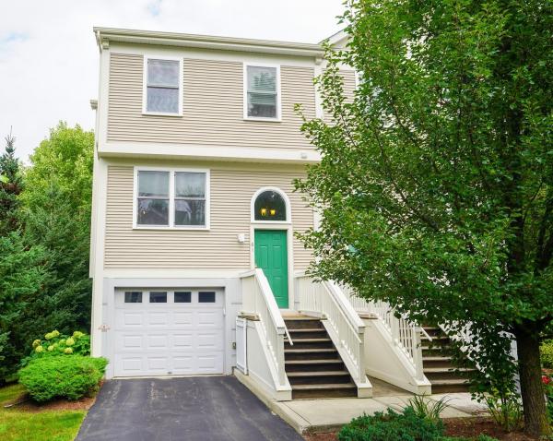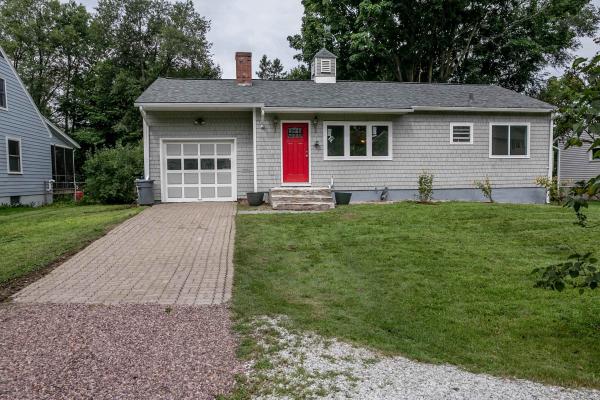This home is far from cookie-cutter. If you've been looking for a special home with lots of charm and an interesting floor plan, here it is - you're welcome! Set on 1.26 acres with a mix of sun and shade, you will have tons of room for gardening, recreating, and watching wildlife, all while enjoying peek-through views and sunsets to the northwest. This dead-end street makes for low-traffic and peaceful seclusion, all while being just minutes to Williston amenities and Interstate 89. Enjoy evenings on the wrap-around deck, or cool rainy days in the bright sunroom. Inside, you are immediately wowed by vaulted ceilings with exposed beams and clerestory windows. An abundance of windows makes for a light and airy space - who doesn't love listening to the wind blowing through the trees? The flexible floor plan has plenty of space for multiple dining and living spaces. Cozy up in the sunken living room with gas fireplace - cool days are coming! The kitchen is centrally located so you can chat with family or guests wherever they are in the home. Two of the bedrooms, a full bath, and half bath are on the first floor, while the primary suite is tucked away upstairs for a loft-like feel. Multiple mini-splits keep you cool in warmer months, and you'll love the heated garage in cooler months! The lower level of the home adds even more space should you need it, and is ready for someone to customize it to their needs. You don't find homes like this often!
Gorgeous 3 bed, 3.5 bath townhouse in the highly sought-after Heatherfield neighborhood. This beautiful 3-level end unit is one of only 8 units that have a full basement! The front entry leads to the private office/den with lovely architectural details with arched entry to living room, custom interior window & many transoms to bring in the natural light. The kitchen has upgraded granite countertops, hardwood cabinets, SS appliances & an ample walk-in pantry. The living room has 9 foot ceilings, gas fireplace & features a wall of windows providing an abundance of sunlight, cozy bay window in the gracious dining area & access to the private sunny deck has a peaceful view to the private wooded area beyond. The 2nd floor has the spacious primary suite with custom beadboard headboard & built-in bookshelves, walk-in closet, private bath with double vanity & walk-in tiled shower. You will also find 2 guest rooms & guest bath plus there is a surprising amount of space & built-in storage in the 2nd floor utility room. The finished lower level has large garden windows, beautiful built-ins, custom craft area, ¾ bath & storage room with 2 work benches. Enjoy the convenience of central AC, custom blinds, 2nd-floor laundry & a mudroom with direct access to the 2 car garage. Minutes to South Burlington bike path, parks & rec fields, schools, golf course, restaurants, shopping, UVM Medical Center and an easy commute to I89, BTV Airport & downtown Burlington.
Introducing The Cottages at Hillside East. The O’Brien Brothers invite you to downsize your home, but not your lifestyle, with this highly efficient, charming, and livable cottage-style home. An open floor plan provides ample opportunity to host guests or simply relax and enjoy your brand-new, low-maintenance energy-efficient home. The second floor offers three bedrooms including a comfortable owner’s suite with walk-in closet, luxurious bathroom, and convenient adjacent laundry. Choose to finish the lower level with a spacious living room and an additional bedroom or home office/art studio. Unplug and unwind on your inviting front porch - perfect for a pair of Adirondack chairs. Conveniently located in Hillside at O'Brien Farm, one of the first 100% fossil fuel and carbon free neighborhoods in the country! The Cottages offer quality, energy-efficient new construction built to pursue both Energy Star and the U.S. Department of Energy's Zero Energy Ready Home (ZERH) certification, with a variety of high-end finishes to choose from. Every Cottage offers a resiliency package including solar, Tesla Powerwalls for renewable energy storage, plus carbon free heating and cooling powered by Green Mountain Power's carbon free grid. Pricing subject to change. Photos likeness only.
Welcome to Williston Vermont's newest neighborhood community "The Annex". Where modern living meets natural tranquility and nestled on the edge of a lush urban park. This neighborhood community offers a perfect blend of serene landscape and city convenience. Tree lined streets lead to beautiful new homes, boasting open spaces, large windows and modern features. At the heart of the Annex will be amenities including an open space park with neighborhood swimming pool. Walking and bike paths to shopping, restaurants, schools and much more make this the prime location for your new home. Come see what The Annex has to offer!
Level 5 acre corner lot with fields and large trees in an excellent location. The land features a giant weeping willow tree and a red maple. Wake up to views to the East of the Green Mountains including Mount Mansfield and Camel’s Hump. Catch spectacular sunsets with the Adirondacks and Lake Champlain to the West. The existing 4 bedroom 3 bathroom ranch has a two car garage. The house needs rehab or razing and is sold as is. Minutes from shopping, UVM, and Burlington International Airport. Sugarbush and Stowe within an hour. Golf just around the corner. Look no further for your next project.
Nestled on a serene wooded half-acre lot at the back of a private neighborhood in Shelburne, this lovely home offers a perfect blend of comfort and convenience. With 3 spacious bedrooms, 3 baths, and bonus rooms including an office and a sizable family room in the walkout lower level, there's room for everyone. The home features 2 wood-burning fireplaces, gleaming hardwood floors, and has been freshly painted throughout. The bright eat-in kitchen features a gas stove and pantry, while the dining room opens onto a deck overlooking the private backyard, surrounded by lush trees. Additional storage is plentiful, with an oversized 2-car garage and ample space throughout. An efficient boiler/hot water heater ensures year-round comfort. Ready for new owners to personalize and make their own, this home is just minutes from Shelburne and South Burlington amenities, offering the perfect blend of privacy and accessibility.
Welcome to this modern and stately townhome in Williston's highly sought-after Finney Crossing neighborhood, where residents can easily walk or bike to area restaurants, grocery stores, and recreation! Enter through the bright foyer into a spacious living room that flows seamlessly into the open-concept dining area and gourmet kitchen, complete with a large pantry. The dining room leads to a private patio, just in time to enjoy cool autumn evenings. A convenient mudroom entry from the attached 2 car garage includes ample storage, laundry, and a half bath. Upstairs, you'll find three sunny bedrooms, including a primary suite with a large daylight walk-in closet and en suite bathroom. The bright finished basement offers additional flexible living space perfect for a quiet office, guest space, or family room, and also includes a full bathroom with a soaking tub, and plenty of additional unfinished storage space. You'll love the custom built-in closets throughout the home! Located steps from Williston's best shopping, restaurants, schools, and walking/bike paths, and just minutes to the interstate for an easy Burlington commute. HOA amenities include an in-ground pool, tennis, pickleball, and basketball courts, making this the perfect place to call home!
Discover the allure of this meticulously maintained South Burlington Townhome offering 3 bedrooms and 2.5 baths. Hardwood floors grace the open floor plan, leading to a glass door opening to a stone back patio, perfect for seamless entertaining in the warmer months. Cozy up to the gas fireplace in the living room during cooler months. Stainless appliances adorn the kitchen complete with a breakfast bar. A mudroom awaits off the 2-car garage, while a 1st floor office offers an ideal remote working space. The primary bedroom suite features a private bath and walk-in closet, with the convenience of 2nd floor laundry. Positioned near the bike path and just minutes from UVM and the Medical Center, this home offers easy access to schools, shopping, dining, I-89, and Downtown Burlington. Open House Saturday 10/5 from 10am-12pm
Welcome to Williston Vermont's newest neighborhood community "The Annex". Where modern living meets natural tranquility and nestled on the edge of a lush urban park. This neighborhood community offers a perfect blend of serene landscape and city convenience. Tree lined streets lead to beautiful new homes, boasting open spaces, large windows and modern features. At the heart of the Annex will be amenities including an open space park with neighborhood swimming pool. Walking and bike paths to shopping, restaurants, schools and much more make this the prime location for your new home. Come see what The Annex has to offer!
Welcome to Hillside at O’Brien Farm! Want all the luxuries of new construction without having to live through the process? Look no further than this 2020-built townhouse, part of Hillside’s first phase. This 4-year-old neighborhood has matured from an active construction zone to a wonderful community, complete with parks, trails, buried power lines, and maturing landscaping. Have all your landscaping taken care of for you with the HOA! This Maple floor plan townhouse features attached covered parking, a generous flowing layout, and tasteful finishes. Upgrades include a private screened porch, upgraded exterior doors, gas fireplace with stone hearth, custom drapes, and closet shelving. Additionally, the upgraded bathrooms and kitchen feature backsplash, cabinets, fixtures, appliances, and lighting. This location is perfectly situated in proximity to the high school, grocery stores, bike paths, the airport, and South Burlington’s developing downtown area. Book your tour today!
Welcome to Williston Vermont's newest neighborhood community "The Annex". Where modern living meets natural tranquility and nestled on the edge of a lush urban park. This neighborhood community offers a perfect blend of serene landscape and city convenience. Tree lined streets lead to beautiful new homes, boasting open spaces, large windows and modern features. At the heart of the Annex will be amenities including an open space park with neighborhood swimming pool. Walking and bike paths to shopping, restaurants, schools and much more make this the prime location for your new home. Come see what The Annex has to offer!
Welcome to Williston Vermont's newest neighborhood community "The Annex". Where modern living meets natural tranquility and nestled on the edge of a lush urban park. This neighborhood community offers a perfect blend of serene landscape and city convenience. Tree lined streets lead to beautiful new homes, boasting open spaces, large windows and modern features. At the heart of the Annex will be amenities including an open space park with neighborhood swimming pool. Walking and bike paths to shopping, restaurants, schools and much more make this the prime location for your new home. Come see what The Annex has to offer!
Like new 2 1/2 bath colonial with 2 car garage in a great location 10 minutes from Taft Corners! Crisp and clean, this bright interior offers an open floor plan and beautiful kitchen with stainless appliances, center island and granite tops. Open lower level easily finished for additional square footage with insulated walls and egress windows. Efficient NTI boiler as well as lower and upper mini splits AC/heat units. The full front porch, rear Trex deck, carport, and nicely paved driveway are a few other features you'll enjoy. Come check it out, you won't be disappointed!
Highly sought after updated townhome in Dorset Farms with mountain views. This end unit offers great privacy and outdoor space, feels like a stand alone home without the maintenance responsibility. The first floor of the home features an open floor plan with upgraded cabinets and stainless steel appliances in the kitchen. The kitchen overlooks the spacious living room featuring bright and gorgeous hardwood floors. There is an abundance of natural light in the living room coming from the room's large sliding door that leads to the home's private back deck. Just off the living room is the home's large private den with hardwood floors. The first floor is finished off with a half bath and direct access to the home's garage. Heading upstairs you will find more upgrades. The primary bedroom has a walkthrough closet leading to the en-suite bathroom with upgraded vanity. There is also laundry just off the primary bed and bath. There are two spacious guest rooms along with a full guest bath on the second floor. On the lower level you will find a finished basement. One room of the basement features a rock climbing wall while the other room has a built-in bar for entertaining. Outdoors you will find that the back deck overlooks a large lawn area for recreation. The home also has a front-covered porch and front yard for additional outdoor opportunities. This home is a short walk, bike ride or drive of all the great amenities South Burlington has to offer. A rare find and a must see.
Charming traditional 3 bedroom 2 bath ranch style home with finished basement located in the heart of South Burlington's Orchard Neighborhood, offering unbeatable convenience with only a 5 minute walk to the Orchard Elementary School. The recently renovated kitchen features maple cabinetry, granite counters, a tiled backsplash, and stainless steel appliances. Enjoy an open flow from the kitchen to the dining and living rooms. Two of the three bedrooms are located on the first floor, with an updated full bathroom. Downstairs, you'll find one additional large bedroom and a full bathroom. With a partial unfinished 4th bedroom, exercise room or playroom or family room. Outside, you'll find a fully fenced in backyard with plenty of room for gardening with a beautiful back deck and paver patio. New roof in 2022. Conveniently located to shopping, schools, restaurants, airport, downtown Burlington and so much more.
Welcome to 777 South Brownell Road, a charming home to call your own. This home has a lot of character with many special touches. It is bright, open, and has beautiful wood floors as well as ceramic tile in the kitchen and bathrooms. The main floor boasts a first-floor bedroom and a full bathroom, perfect for those who prefer first-floor living. The living/dining room is warm and open for entertaining and relaxing. Grab your book and beverage and take a seat in front of the wood-burning fireplace. The kitchen is cheery with natural light, plentiful storage, wonderful oven/range, and the counter space is just perfect. The second floor has a large primary bedroom with plenty of closet space and adjoining bathroom, another large bedroom, along with two smaller rooms for a nursery, reading room, office, or study. As a bonus, head down to the basement and make this your hangout space! The basement is heated and includes a beautiful bar with sink, wood burning-fireplace, workout space, laundry area, plus a bathroom. The sellers conducted an energy efficiency audit resulting in additional insulation in the basement, new windows, new drywall, newly treated basement windowsills, and more. If you're looking for a large backyard and patio, this home is for you! Close to the bike path, UVM Medical Center, Rossignol Park (a great place for pickleball), shopping, skiing, and much more.
Beautiful stand-alone carriage home in the heart of Williston! Step inside and be greeted with the bright, open-concept living space. The sleek kitchen has a large breakfast bar, great for casual dining and entertainment, that flows into a separate dining space and living room, along with a fantastic space for an in-house office or den. Upstairs you'll find a primary suite that provides a serene retreat, and the additional bedroom is spacious and cozy. Enjoy the large soaking tub in the modern, updated 2nd-floor bathroom. The mostly finished basement with egress window, includes an extra bathroom, perfect for a guest suite, home office, or entertainment area. The private backyard features a cute back patio. Enjoy the convenience of being close to local amenities while living in a quiet, welcoming community!
Beautiful stand-alone carriage home in the heart of Williston! Step inside and be greeted with the bright, open-concept living space. The sleek kitchen has a large breakfast bar, great for casual dining and entertainment, that flows into a separate dining space and living room, along with a fantastic space for an in-house office or den. Upstairs you'll find a primary suite that provides a serene retreat, and the additional bedroom is spacious and cozy. Enjoy the large soaking tub in the modern, updated 2nd-floor bathroom. The mostly finished basement with egress window, includes an extra bathroom, perfect for a guest suite, home office, or entertainment area. The private backyard features a cute back patio. Enjoy the convenience of being close to local amenities while living in a quiet, welcoming community!
Welcome to 111 Hullcrest Road, Shelburne! Nestled in a well-established neighborhood, this charming 3-bedroom, 2-bathroom home offers the perfect blend of comfort and convenience. Step inside to discover an open kitchen and living room layout, highlighted by a lovely sunroom and a dedicated office space off the main dining area. The updated kitchen features granite countertops and a breakfast bar, creating an ideal space for cooking and entertaining while keeping everyone connected. Enjoy the warmth of hardwood flooring and a cozy fireplace in the living area. The primary suite includes an ensuite bath, with two additional bedrooms conveniently located on the main floor. Downstairs, you'll find a beautifully finished den or home office—perfect for remote work or relaxation. Additional highlights include an attached garage and newer roof, gutters, and driveway. Step outside to your private backyard oasis, where you can unwind on the back deck, take a dip in the pool, or grill out with friends and family. Situated just behind Shelburne Taphouse and the new Shelburne Meat and Seafood Market, this home offers easy access to downtown Burlington and all the village has to offer. Enjoy local treats at the Country Store, explore hiking or cross-country trails, or visit the stunning Shelburne Farms.
Welcome to 48 Richmond Drive in the Longmeadow neighborhood of Shelburne Village! This delightful property features 3 bedrooms plus a versatile den, all set within a large private yard—perfect for outdoor enjoyment. Step inside to an open and airy living room, highlighted by a picture window and a cozy fireplace. The separate dining area flows seamlessly into a warm kitchen, complete with custom cabinetry and an inviting eat-in breakfast island. Enjoy your morning coffee while soaking in the views of nature and the vibrant changing leaves. The first level includes three comfortable bedrooms, featuring a primary suite with a spacious closet and an en suite bath for added convenience. The lower level offers an additional family room, a den or office space, spacious 3/4 bath, and a workshop, all with access to the attached 2-car garage. Recent improvements, including a new roof and water heater, ensure peace of mind. With close proximity to downtown Burlington and UVM Medical Center, you’ll enjoy the perfect blend of convenience and community. Explore the charming shops and restaurants in town, visit the Sunday Farmers Market, or take a scenic hike by Shelburne Bay.
Welcome to your new home or investment in one of South Burlington's most sought-after neighborhoods! This wonderful 2-bedroom, 3-bathroom end-unit townhouse offers comfort and convenience in every corner. The modern kitchen is equipped with stainless steel appliances, beautiful countertops, and ton of storage space. The breakfast bar is ideal for a quick bite or visiting with friends. The open concept dining and spacious living room, featuring beautiful hardwood floors and is ideal for entertaining. Enjoy the sliding glass doors that open to a large deck, where you can unwind and enjoy the peaceful backyard setting. Upstairs, you'll find two generously-sized bedrooms, each with its own full bathroom, providing added privacy and convenience. The lower level offers an updated bonus room with walk-out access to the back patio, a versatile space perfect for a home office, gym, or extra living area. This townhouse also includes a 1-car garage, offering additional storage options. Located just minutes from Dorset Park, Vermont National Country Club, and with easy access to I-89, UVM Medical Center, and more, this home is perfectly positioned for both relaxation and convenience. Schedule your showing today—this gem won’t last long!
*** ~2000 SQFT -2 Bedroom + 2nd Floor Bonus Room *** Welcome to The Village at Dorset Park, one of South Burlington's most sought after enclaves. This spacious home is sure to attract all intending buyers as it provides the best of both worlds - lives like a single family home with all the convenience of condo association amenities. The townhouse is part of the newer 1990s phase of this development, thus offering more SQFT, in addition to the open floor plan kitchen, dining, living space, there is a large family room. Upstairs you will be amazed at the proportion of the 3 rooms, the bonus room could be used for many uses including a large home office space. The single family feel is created by the attached garage being side by side with the neighbors, giving the feeling of separation & space, coupled to the private driveway for additional parking. The association is the real cherry on top, and is one to be envied - in addition to the monthly fee covering water, sewer, trash, exterior building maintenance, mowing and snow removal, there is the benefit of amenities including tennis courts, outdoor pool, clubhouse and playground. Outside enjoy your morning coffee on your front porch or relax on your extremely private rear deck, and for exercise there is access to walking trails, a bike path and dog park. The location itself is hard to beat, tucked away from all the hustle and bustle, yet moments from every conceivable amenity that South Burlington has to offer.
This home has just undergone a complete renovation with efficiency and spaciousness in mind. This includes a new roof, hot air furnace, electrical service and panel, thermal pane vinyl windows, doors, full bathroom and kitchen with stainless steel appliances. Fresh paint inside and out, refinished hardwood floors and new tile floors in the kitchen and bathroom, also a newly constructed rear deck. Enjoy an expansive back yard with raised garden area, covered sunroom and brick patio. Additionally there is a one car garage and full basement ready for your visions of extra living space or storage. Set in a quiet, cozy, safe neighborhood, though also conveniently placed near shopping, restaurants, and all the conveniences of Shelburne Road. Walking distance to Orchard Elementary School, Burlington Bagel, and multiple public parks.
© 2024 Northern New England Real Estate Network, Inc. All rights reserved. This information is deemed reliable but not guaranteed. The data relating to real estate for sale on this web site comes in part from the IDX Program of NNEREN. Subject to errors, omissions, prior sale, change or withdrawal without notice.


