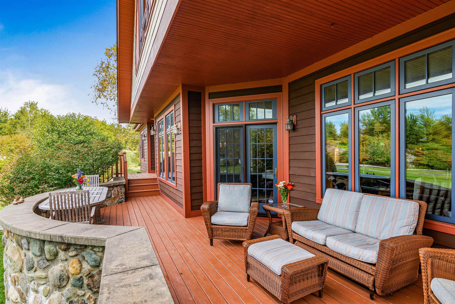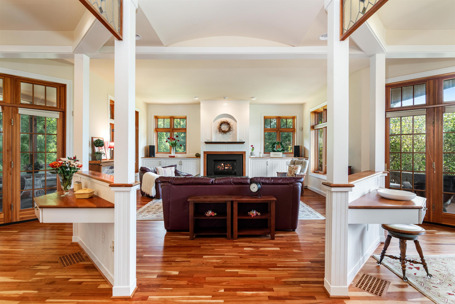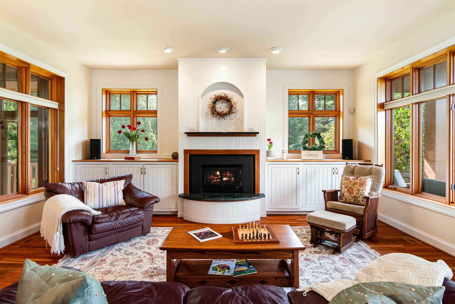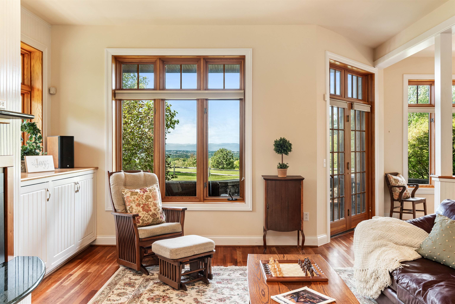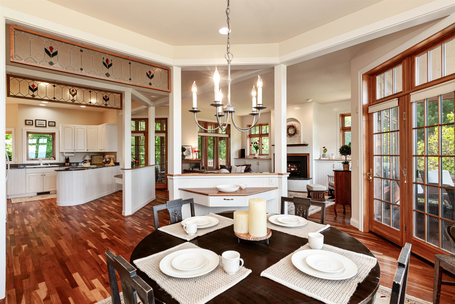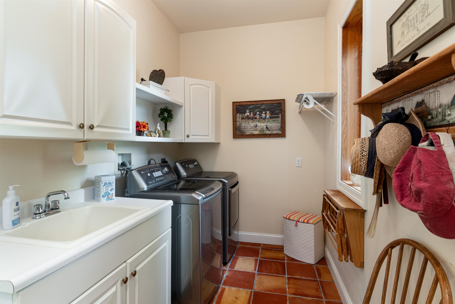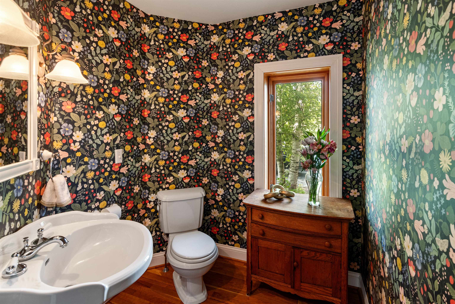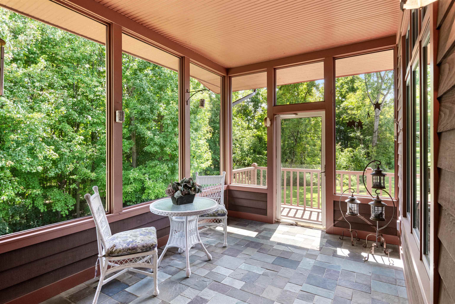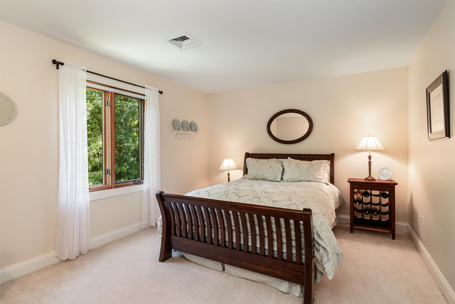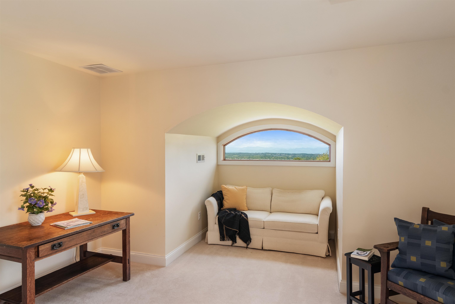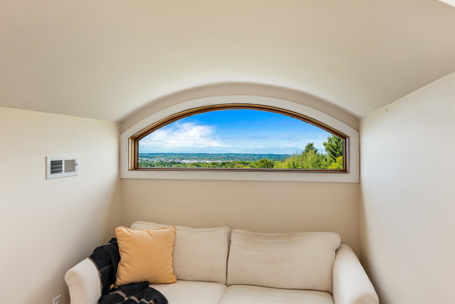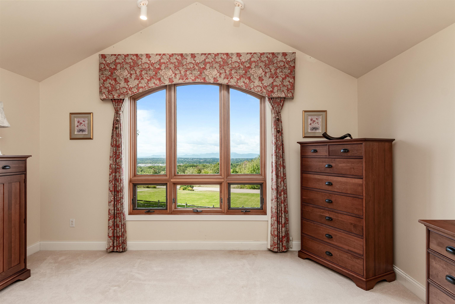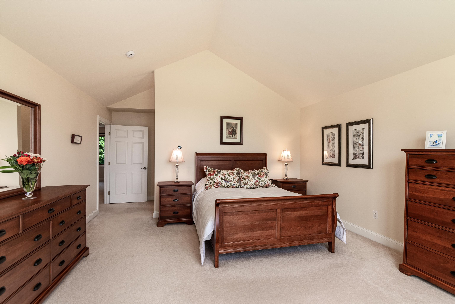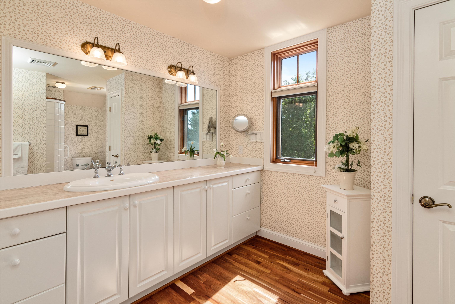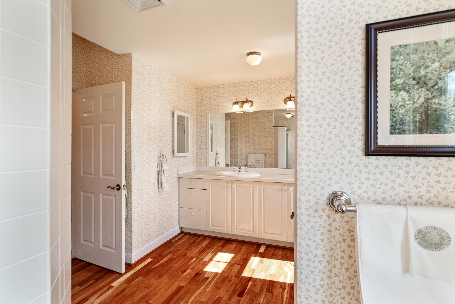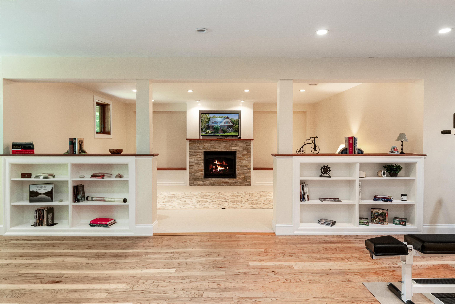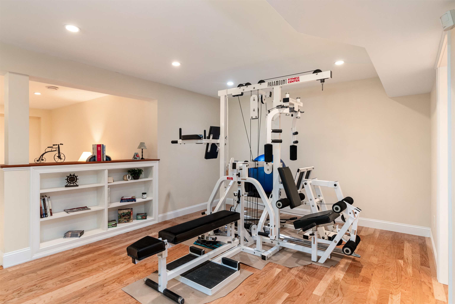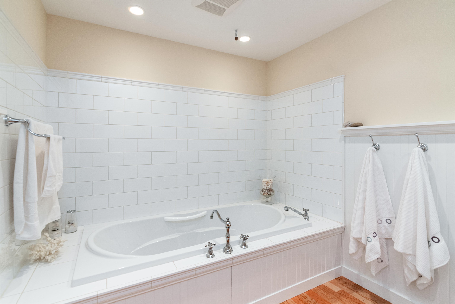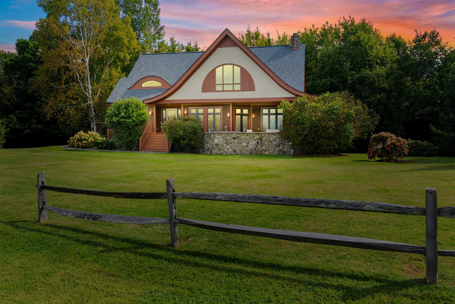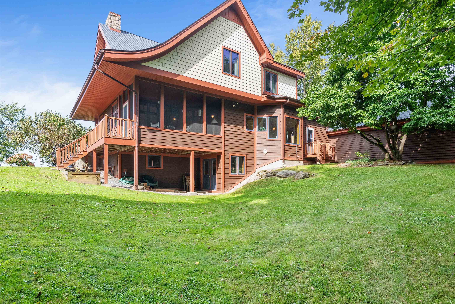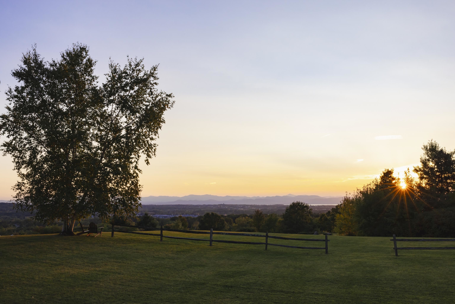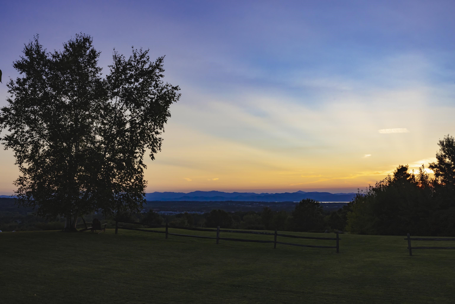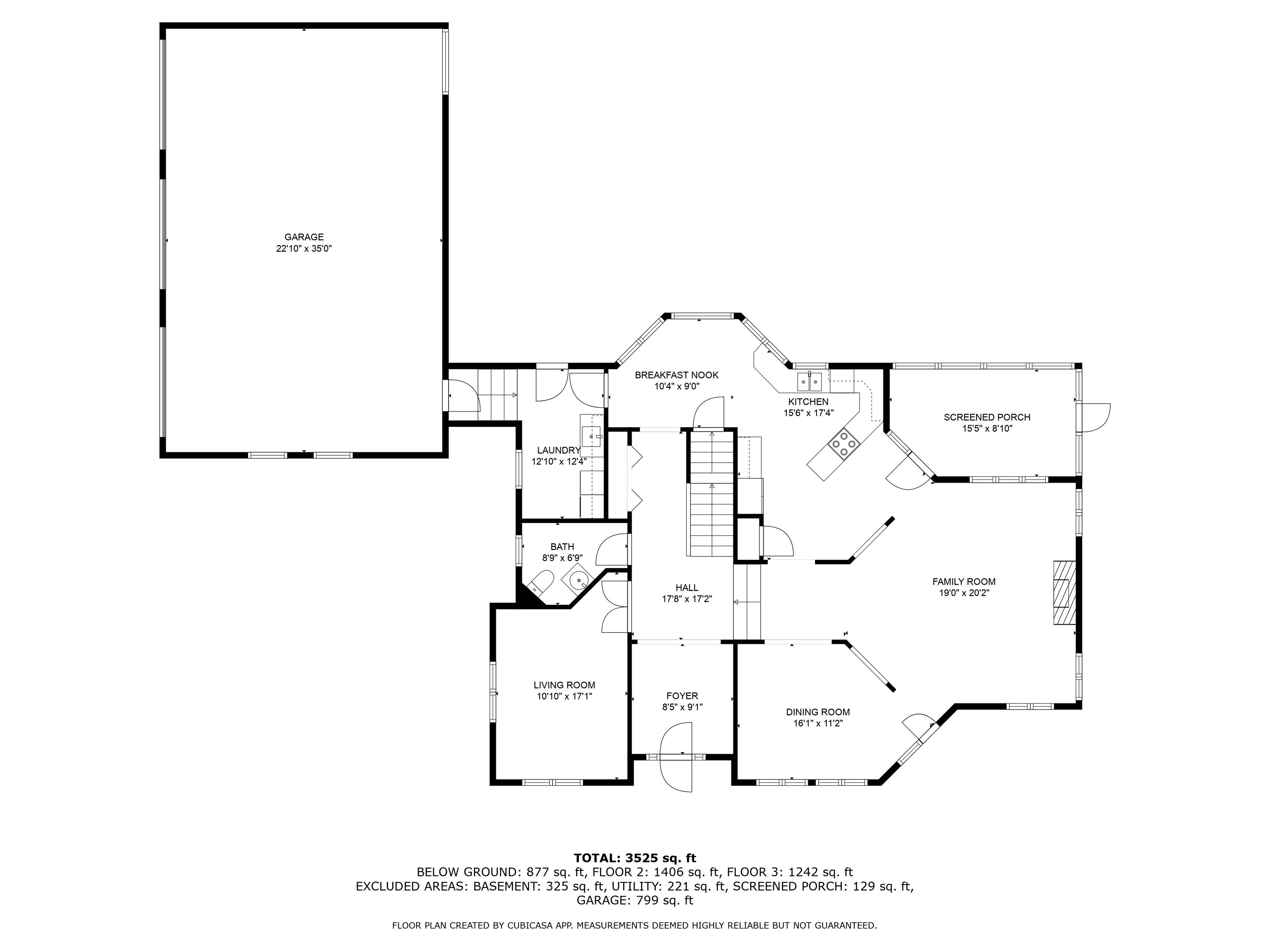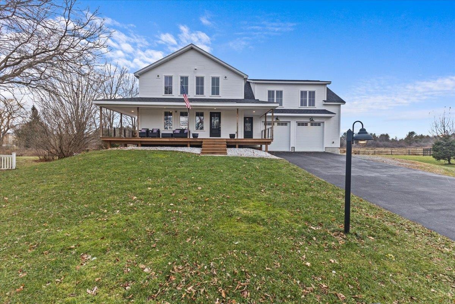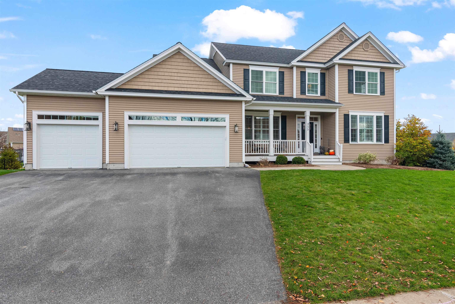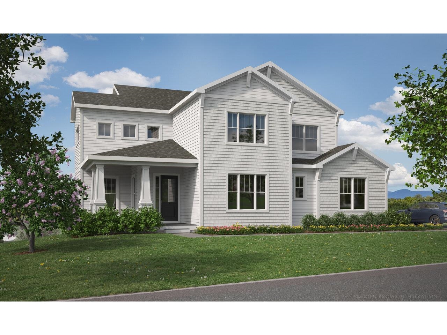1 of 58
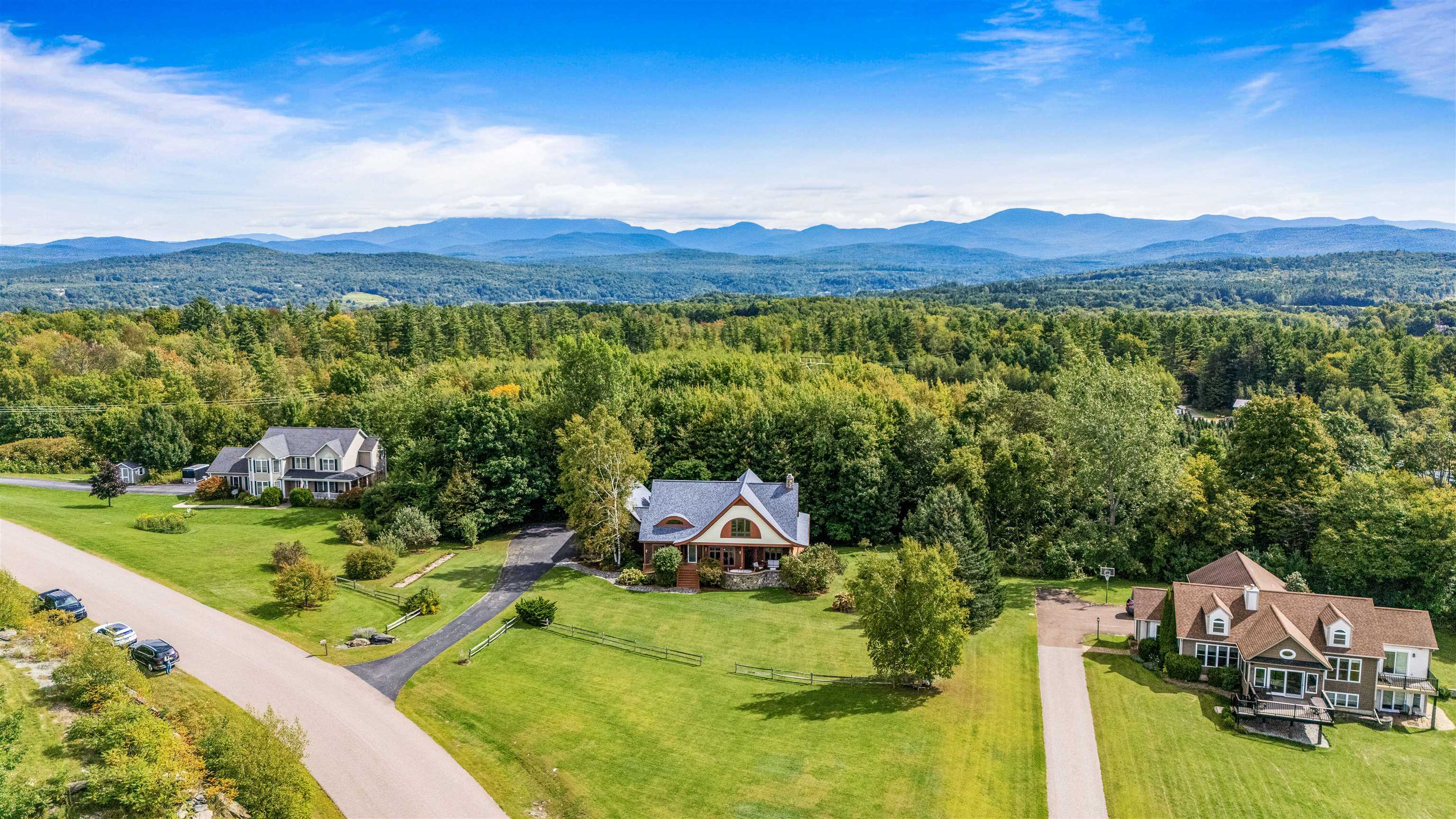



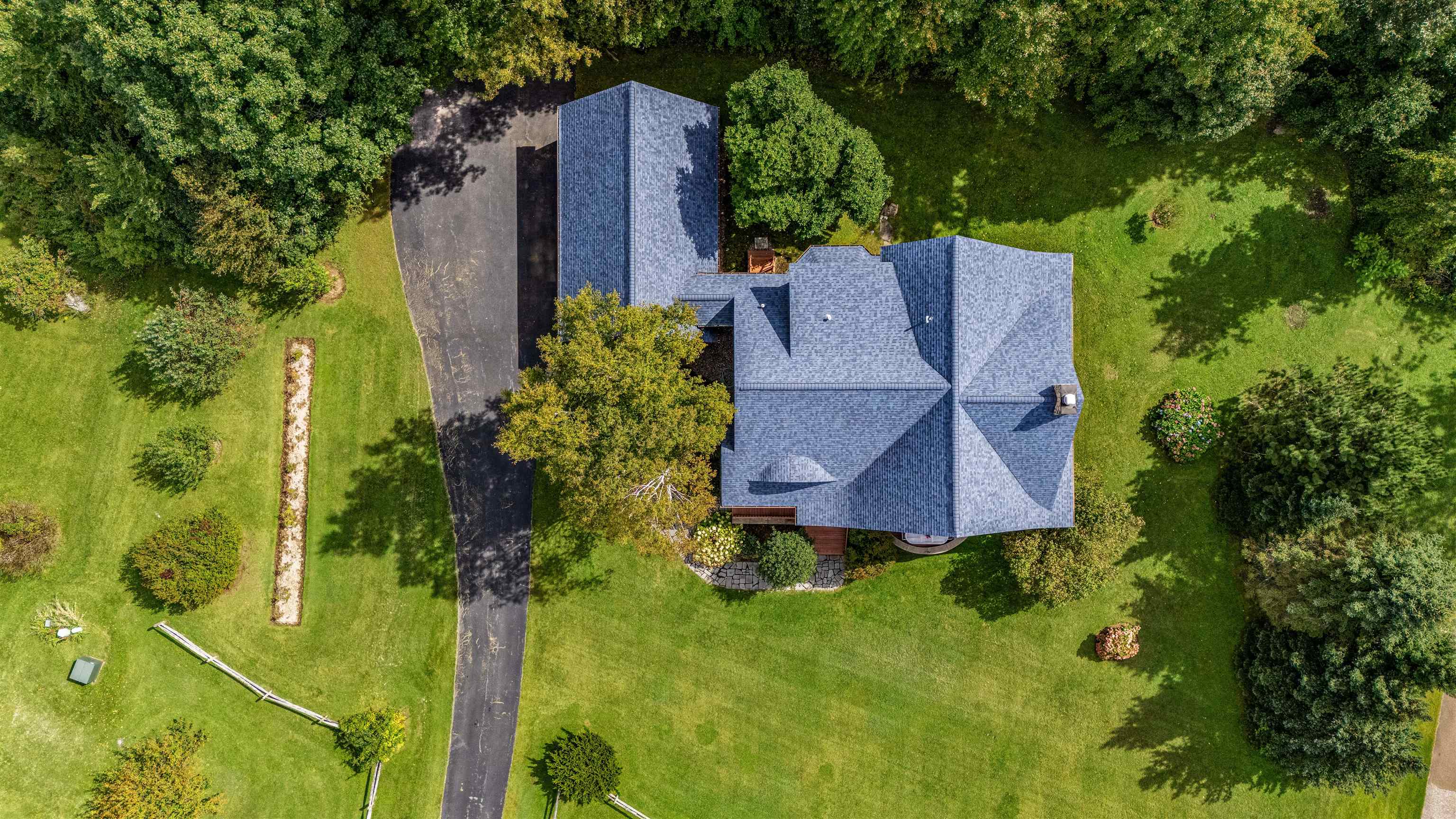
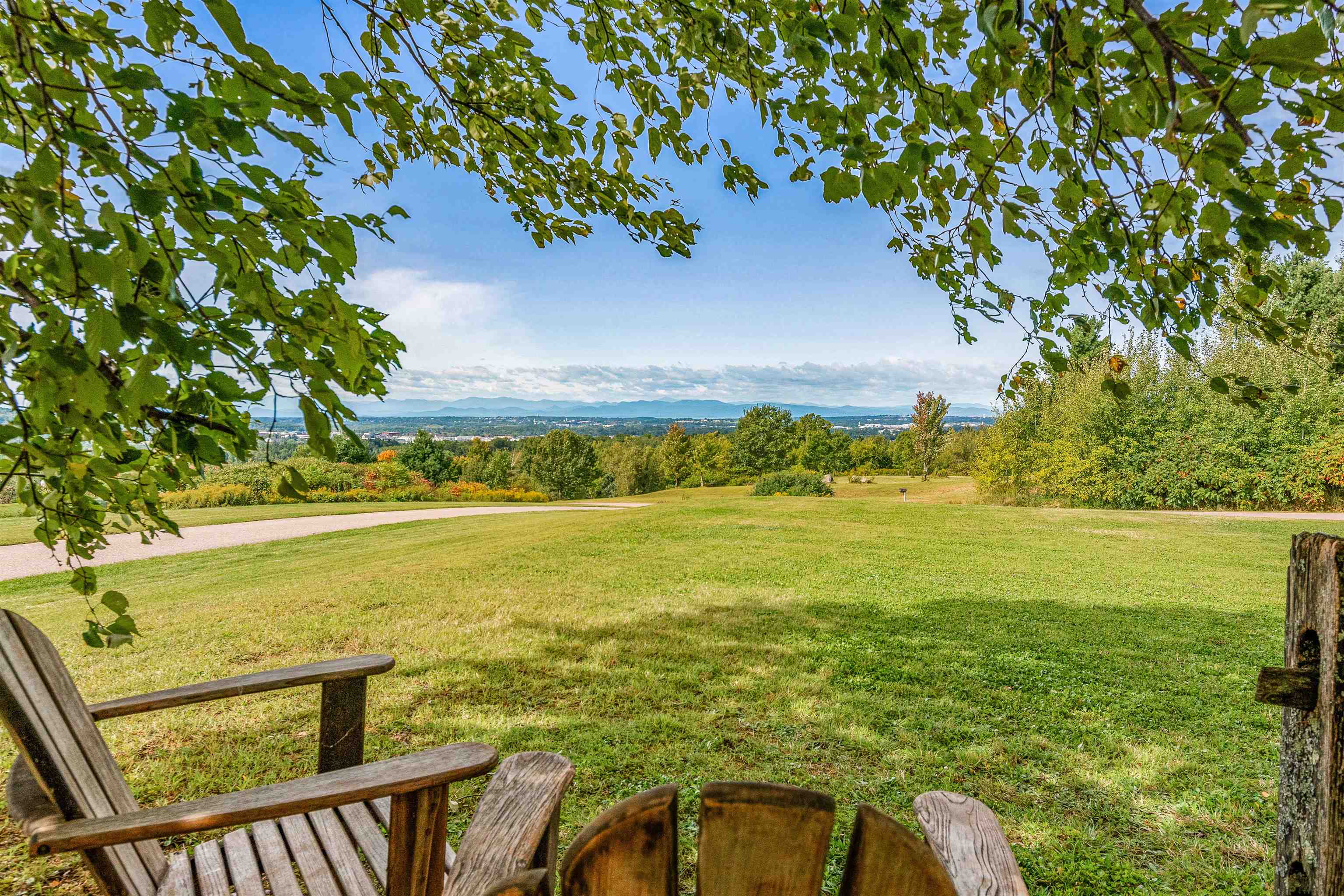
General Property Information
- Property Status:
- Active
- Price:
- $1, 640, 000
- Assessed:
- $0
- Assessed Year:
- County:
- VT-Chittenden
- Acres:
- 1.28
- Property Type:
- Single Family
- Year Built:
- 1997
- Agency/Brokerage:
- Taylor White
KW Vermont - Bedrooms:
- 3
- Total Baths:
- 4
- Sq. Ft. (Total):
- 3525
- Tax Year:
- 2024
- Taxes:
- $14, 555
- Association Fees:
Situated on 1.28 acres of well manicured land, this exquisite custom architect-designed home awaits your presence. Facing West, this home offers distinctive views of Lake Champlain, New York and beyond. An expansive open floor plan was thoughtfully curated in this home. A multi zoned area on the first floor provides you with intentional design that allows each space to feel defined & purposeful yet still capturing that open concept feeling. You will discover Cherry wood on the floors and accented throughout the home for a warm & impressive finish.The first floor is complete with a full kitchen, a breakfast nook, a formal dining & living room that both provide you with Western views, access to the screened in porch and front porch, a bright office for study, a washroom, and laundry room leading you to the 3 car garage. The second floor of this home has a full primary suite with a walk in closet, a private bathroom, cathedral ceilings, and unobstructed Western views through the large windows. A full bathroom is shared by two large guest bedrooms. One guest bedroom is complimented by a reading nook with a half moon shaped window highlighting the views. In the lowest level of this home, you will find a warm finished living area with a gas fireplace, a hybrid space that could be used for a gym, office, or entertaining. Finally, a bathroom with a jacuzzi tub, a walk out to the backyard, and an unfinished utility room for storage conclude this homes features. Come see it today!
Interior Features
- # Of Stories:
- 2
- Sq. Ft. (Total):
- 3525
- Sq. Ft. (Above Ground):
- 2648
- Sq. Ft. (Below Ground):
- 877
- Sq. Ft. Unfinished:
- 546
- Rooms:
- 8
- Bedrooms:
- 3
- Baths:
- 4
- Interior Desc:
- Cathedral Ceiling, Dining Area, Fireplaces - 2, Kitchen/Dining, Kitchen/Family, Kitchen/Living, Living/Dining, Primary BR w/ BA, Natural Light, Natural Woodwork, Security, Soaking Tub, Storage - Indoor, Vaulted Ceiling, Walk-in Closet, Whirlpool Tub, Laundry - 1st Floor
- Appliances Included:
- Dishwasher, Dryer, Range - Electric, Refrigerator, Washer, Stove - Electric, Water Heater - Gas, Water Heater - Tank
- Flooring:
- Carpet, Hardwood, Tile
- Heating Cooling Fuel:
- Gas - LP/Bottle
- Water Heater:
- Basement Desc:
- Concrete, Daylight, Full, Partially Finished, Stairs - Exterior, Storage Space, Walkout, Interior Access, Exterior Access
Exterior Features
- Style of Residence:
- Contemporary
- House Color:
- Time Share:
- No
- Resort:
- No
- Exterior Desc:
- Exterior Details:
- Deck, Garden Space, Natural Shade, Porch - Covered, Porch - Enclosed
- Amenities/Services:
- Land Desc.:
- Landscaped, Level, Mountain View, Sloping, Wooded
- Suitable Land Usage:
- Roof Desc.:
- Shingle
- Driveway Desc.:
- Paved
- Foundation Desc.:
- Concrete
- Sewer Desc.:
- On-Site Septic Exists, Septic
- Garage/Parking:
- Yes
- Garage Spaces:
- 3
- Road Frontage:
- 225
Other Information
- List Date:
- 2024-09-12
- Last Updated:
- 2024-10-24 18:37:08





