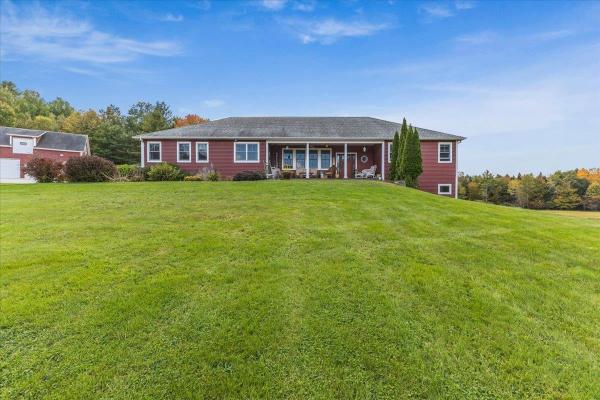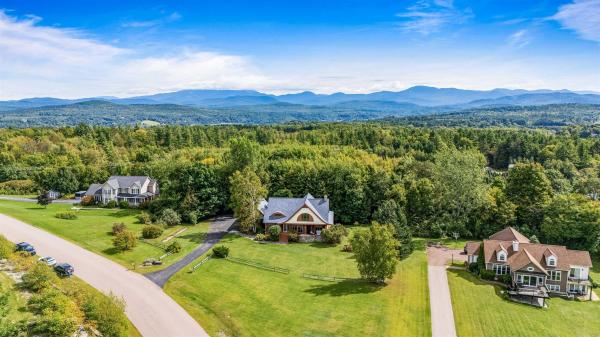Welcome to your dream home! Nestled on 36.6 acres of private, picturesque land in Jericho, this stunning one-level residence offers the perfect blend of luxury, comfort & functionality. As you enter through the front covered porch, you’ll step into the great room, highlighted by a dbl-sided gas fireplace & 9-foot ceilings. The gourmet kitchen features a granite island w/ a dbl oven, dbl dishwasher, gas cooktop & custom Simpson cabinetry w/ under-cabinet lighting. A formal dining room provides the perfect setting for entertaining & offers direct access to an outdoor deck. The primary bedroom suite is complete w/ a walk-in closet & a private bath, which boasts a Jacuzzi tub, stand-up shower & dual vanities. Off the 3-car garage, you’ll find a spacious mudroom a 1/2 bath w/ laundry along w/ 2 additional generously sized bedrooms, another full bath w/ dual vanities & a bonus room/office. The full walk-out basement is partially finished offering potential for additional living or entertainment space. Energy efficiency abounds w/ owned solar panels, radiant floor heat in the kitchen & entry & a propane boiler w/ the option to switch to an outdoor wood boiler. For all your storage needs, a large 32x40 detached 2-bay garage, complete w/ a 32x38 addition, offers ample space for vehicles & equipment w/ the potential to finish the 2nd level. Located on a private road, this exceptional property offers tranquility & seclusion while being just a short drive to I-89 & nearby amenities!
Situated on 1.28 acres of well manicured land, this exquisite custom architect-designed home awaits your presence. Facing West, this home offers distinctive views of Lake Champlain, New York and beyond. An expansive open floor plan was thoughtfully curated in this home. A multi zoned area on the first floor provides you with intentional design that allows each space to feel defined & purposeful yet still capturing that open concept feeling. You will discover Cherry wood on the floors and accented throughout the home for a warm & impressive finish.The first floor is complete with a full kitchen, a breakfast nook, a formal dining & living room that both provide you with Western views, access to the screened in porch and front porch, a bright office for study, a washroom, and laundry room leading you to the 3 car garage. The second floor of this home has a full primary suite with a walk in closet, a private bathroom, cathedral ceilings, and unobstructed Western views through the large windows. A full bathroom is shared by two large guest bedrooms. One guest bedroom is complimented by a reading nook with a half moon shaped window highlighting the views. In the lowest level of this home, you will find a warm finished living area with a gas fireplace, a hybrid space that could be used for a gym, office, or entertaining. Finally, a bathroom with a jacuzzi tub, a walk out to the backyard, and an unfinished utility room for storage conclude this homes features. Come see it today!
© 2025 Northern New England Real Estate Network, Inc. All rights reserved. This information is deemed reliable but not guaranteed. The data relating to real estate for sale on this web site comes in part from the IDX Program of NNEREN. Subject to errors, omissions, prior sale, change or withdrawal without notice.




