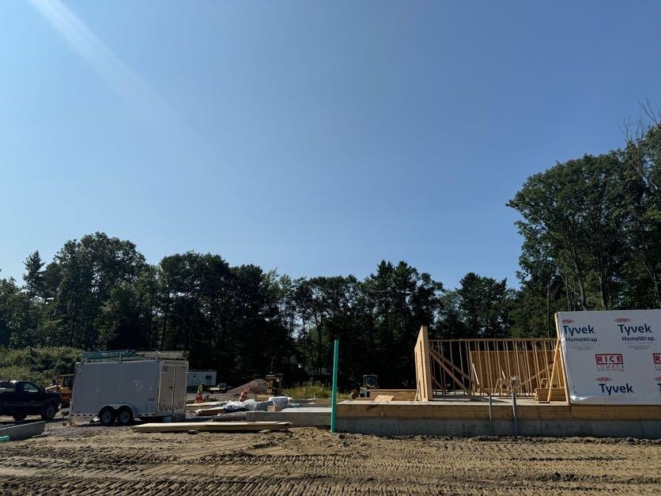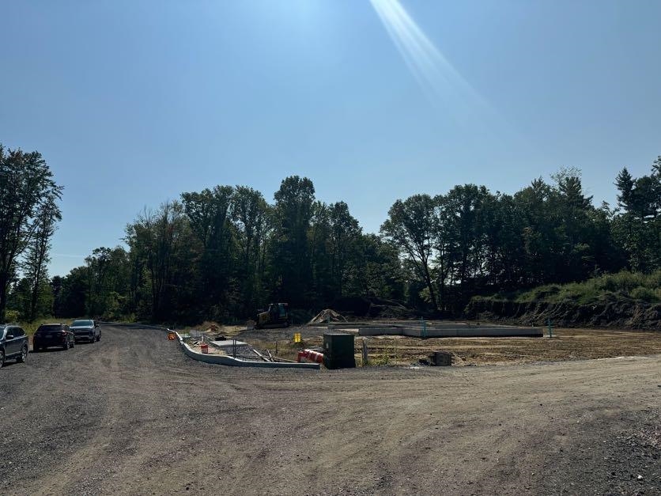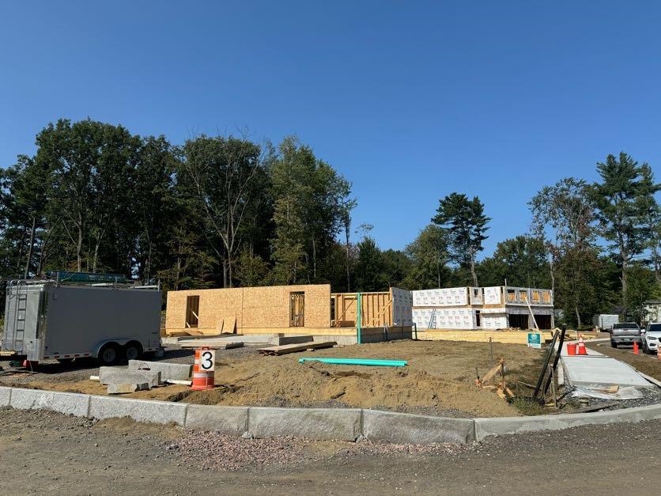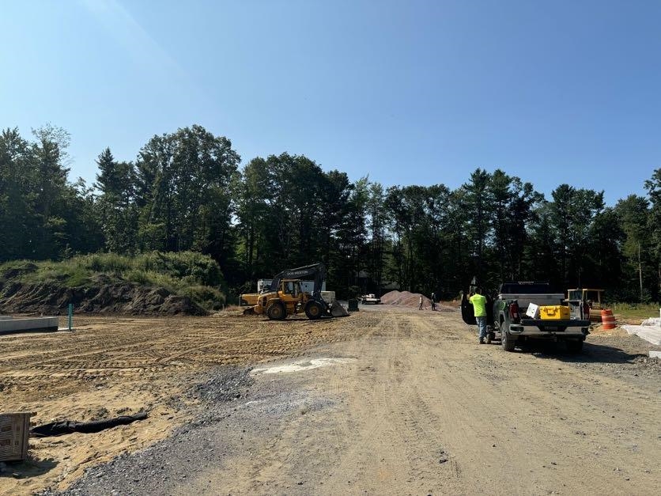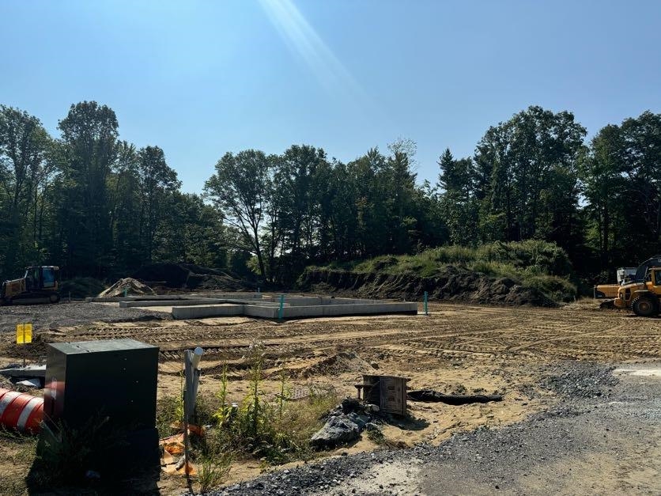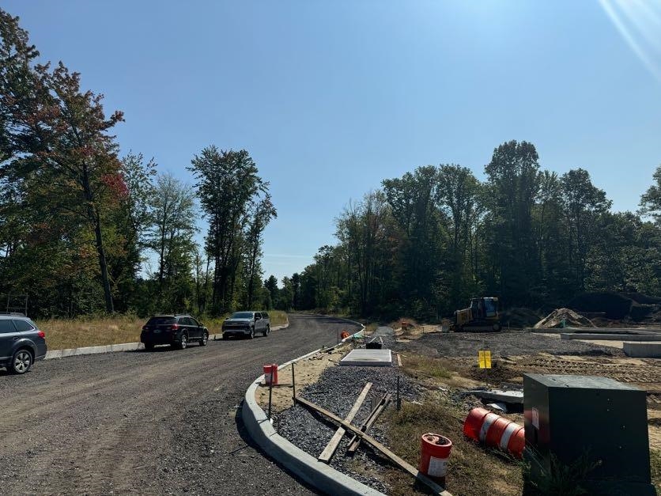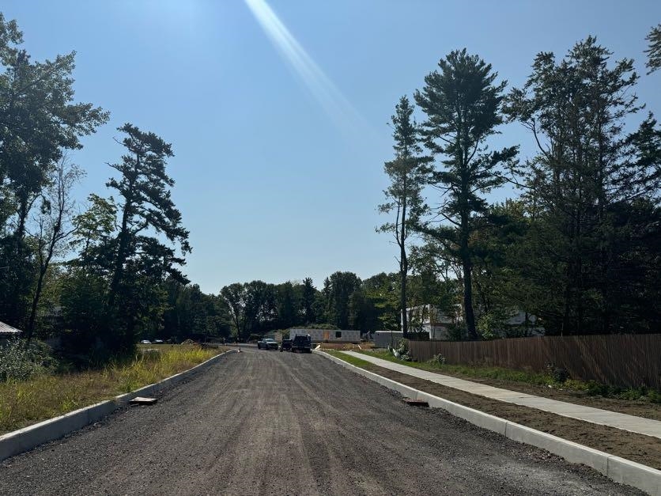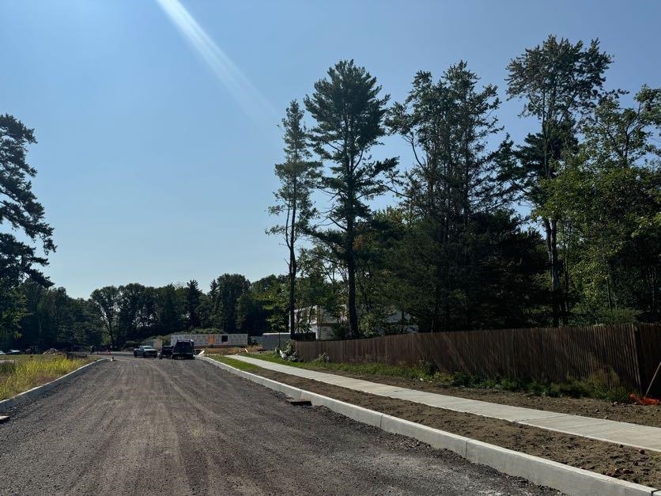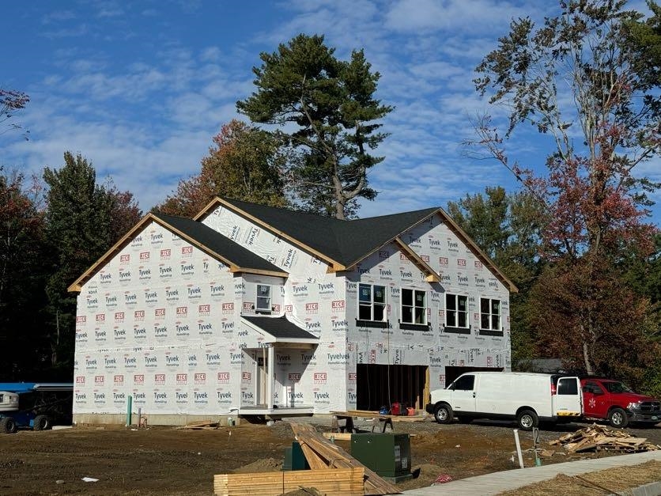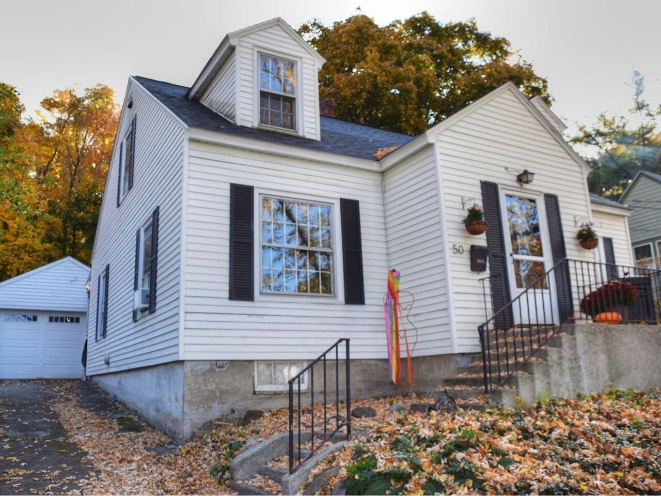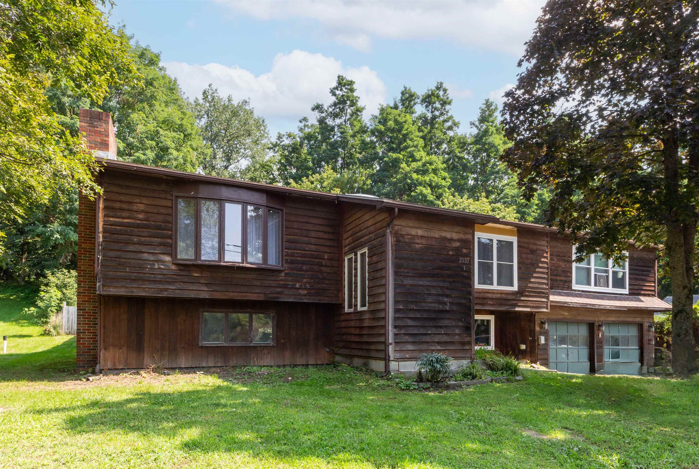1 of 15
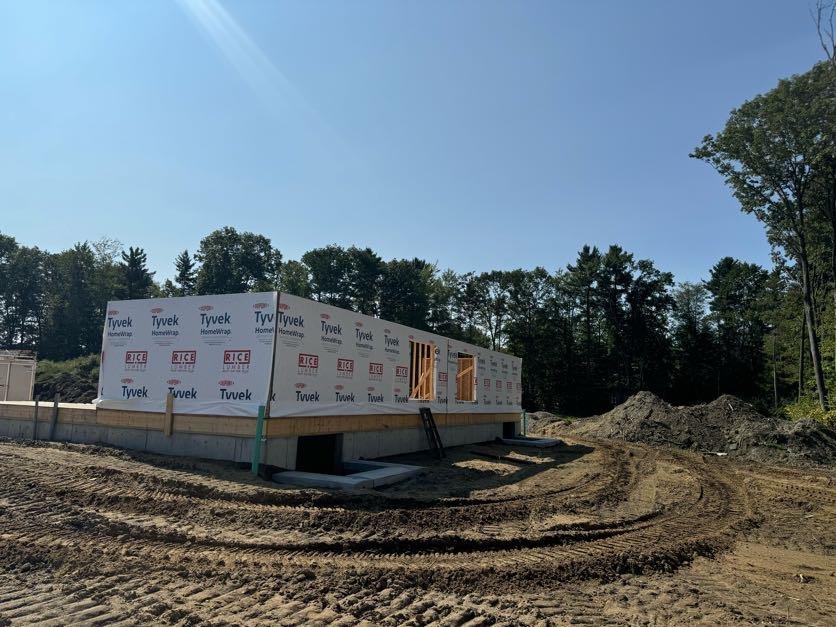

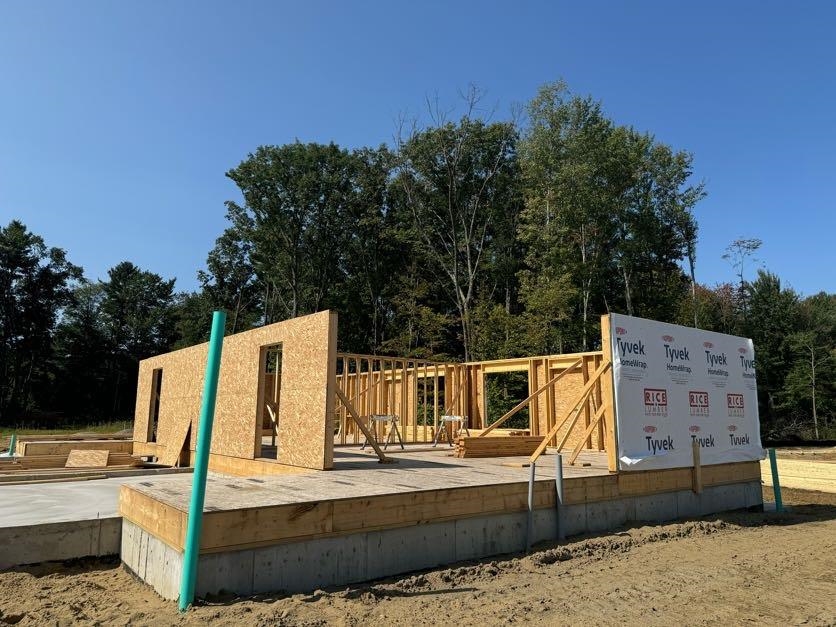
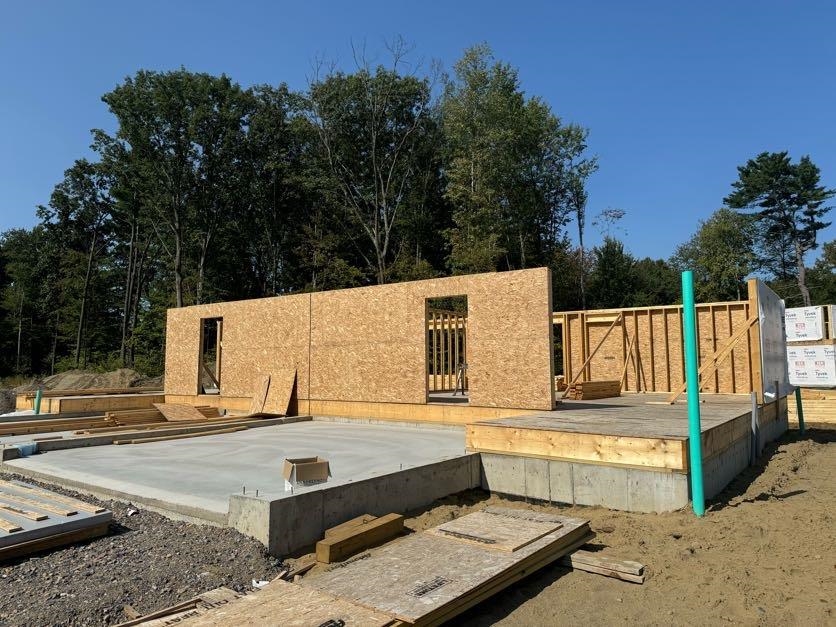
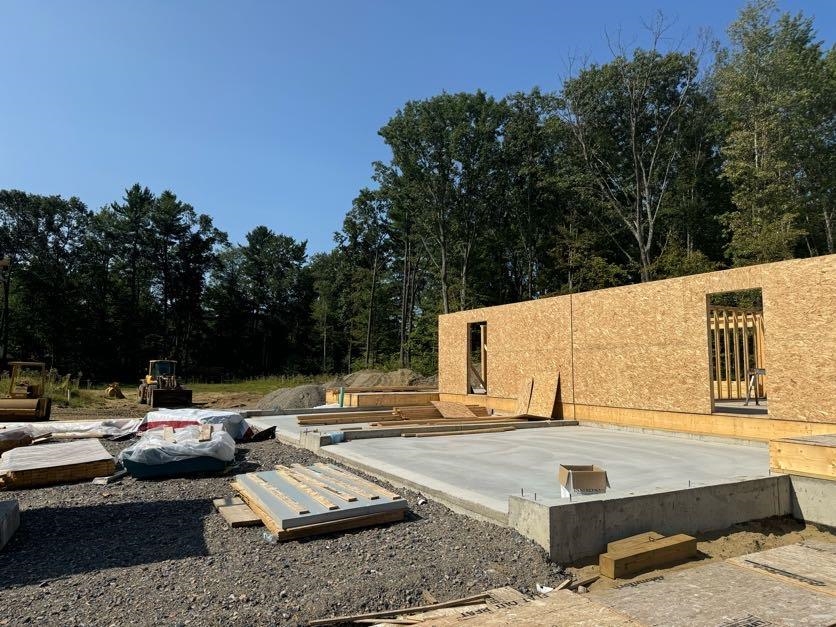
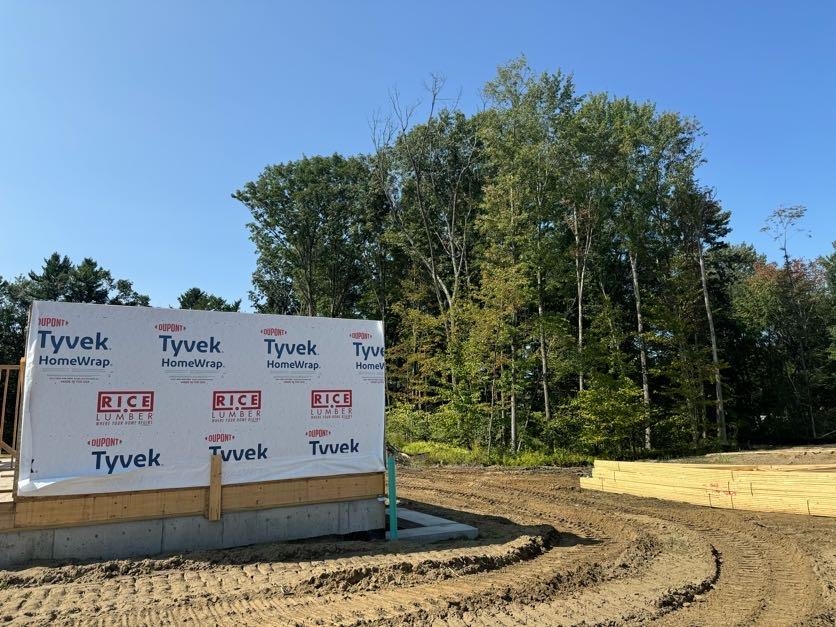
General Property Information
- Property Status:
- Active
- Price:
- $639, 900
- Unit Number
- 15
- Assessed:
- $0
- Assessed Year:
- County:
- VT-Chittenden
- Acres:
- 0.00
- Property Type:
- Condo
- Year Built:
- 2024
- Agency/Brokerage:
- Geri Reilly
Geri Reilly Real Estate - Bedrooms:
- 3
- Total Baths:
- 3
- Sq. Ft. (Total):
- 2090
- Tax Year:
- 2024
- Taxes:
- $0
- Association Fees:
New construction - currently under construction with occupancy mid January. located in Essex's newest neighborhood-Weston Woods, Duplex condos giving you the space & living you want! All units include 3 bedrooms, 2.5 baths plus full basement with egress windows. Open floor plan with upgraded kitchen including two tone cabinets & granite or quartz countertops. Center island opens to living/dining room including gas fireplace, luxury vinyl throughout. Other features include den, mudroom & 1/2 bath on the 1st floor. Primary bedroom includes walk-in closet & private bath, 2nd floor laundry plus 2 guest bedrooms & guest bathroom. The unfinished lower level can be easily finished, enjoy morning coffee on the front porch or entertain on the back deck. There is still time to make flooring & cabinet choices. Pet friendly and no rental cap. Convenient location minutes to Essex Village, the Essex Experience, schools, shopping, Burlington, & UVM Medical Center.
Interior Features
- # Of Stories:
- 2
- Sq. Ft. (Total):
- 2090
- Sq. Ft. (Above Ground):
- 2090
- Sq. Ft. (Below Ground):
- 0
- Sq. Ft. Unfinished:
- 850
- Rooms:
- 6
- Bedrooms:
- 3
- Baths:
- 3
- Interior Desc:
- Fireplace - Gas, Kitchen Island, Kitchen/Living, Living/Dining, Primary BR w/ BA, Natural Light, Walk-in Closet, Laundry - 2nd Floor
- Appliances Included:
- Dishwasher, Range - Gas, Refrigerator, Stove - Gas, Water Heater - On Demand
- Flooring:
- Carpet, Tile, Vinyl Plank
- Heating Cooling Fuel:
- Gas - Natural
- Water Heater:
- Basement Desc:
- Full, Interior Access, Stairs - Interior, Unfinished
Exterior Features
- Style of Residence:
- Duplex, End Unit, Townhouse
- House Color:
- Time Share:
- No
- Resort:
- Exterior Desc:
- Exterior Details:
- Deck, Garden Space
- Amenities/Services:
- Land Desc.:
- Condo Development, Landscaped, Level, Walking Trails
- Suitable Land Usage:
- Roof Desc.:
- Shingle - Architectural
- Driveway Desc.:
- Paved
- Foundation Desc.:
- Poured Concrete
- Sewer Desc.:
- Shared, Septic
- Garage/Parking:
- Yes
- Garage Spaces:
- 2
- Road Frontage:
- 0
Other Information
- List Date:
- 2024-09-11
- Last Updated:
- 2024-10-23 15:55:07


