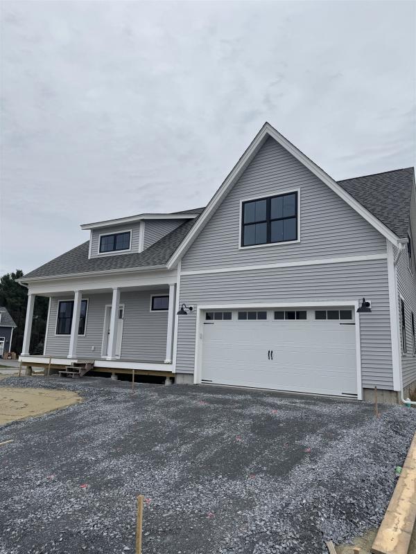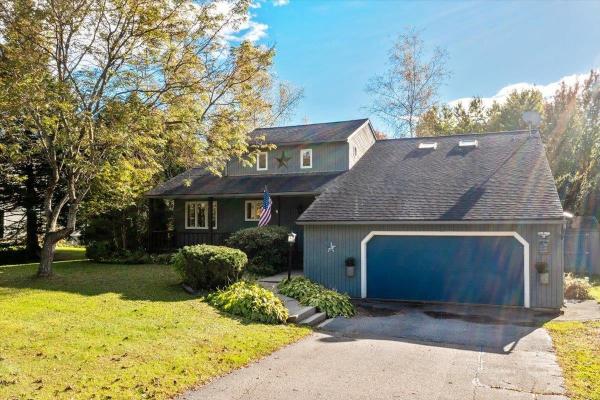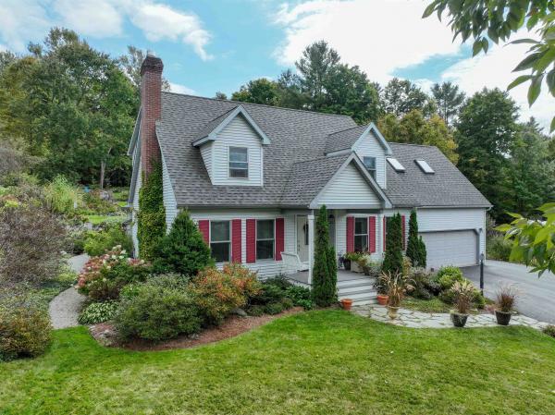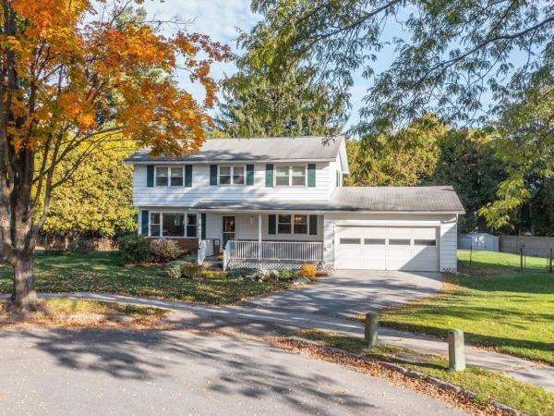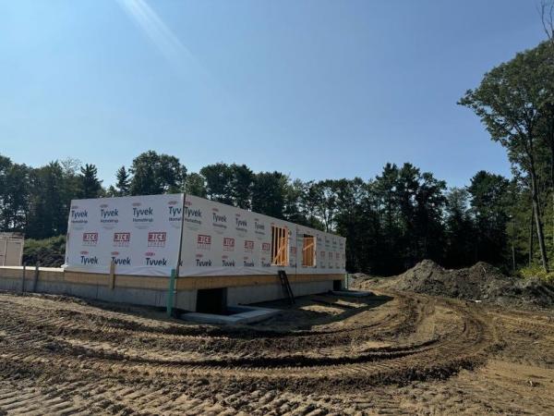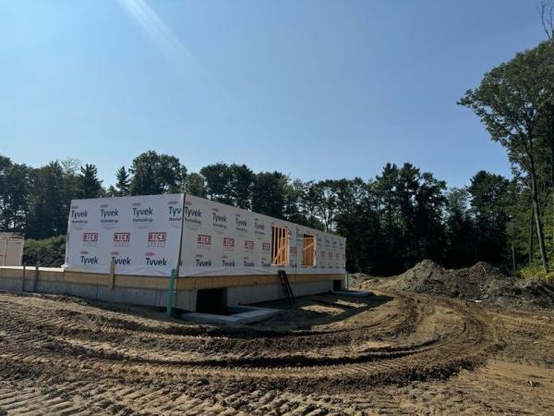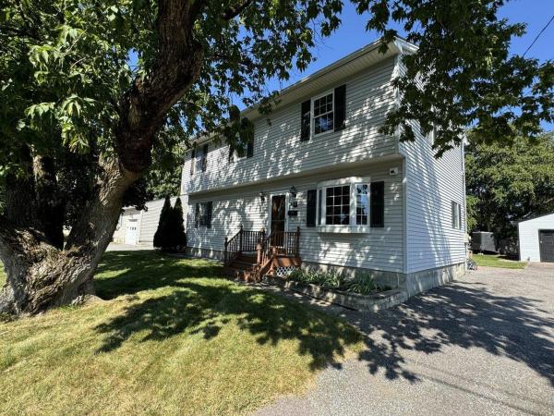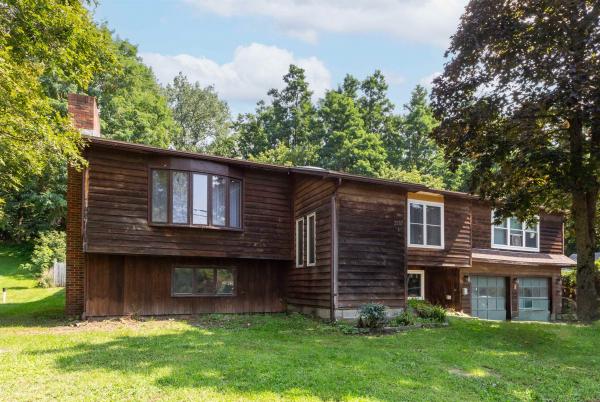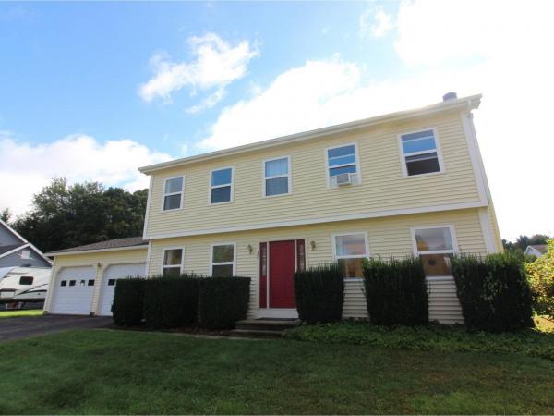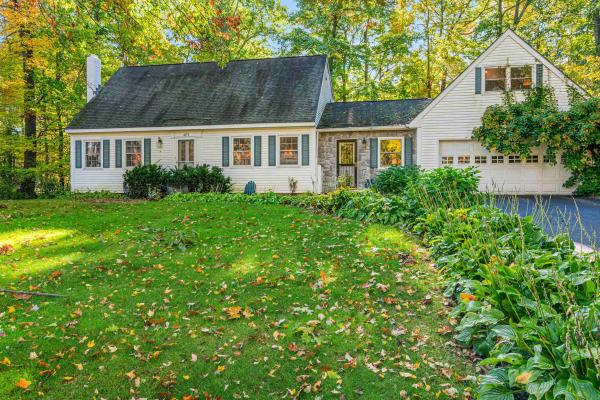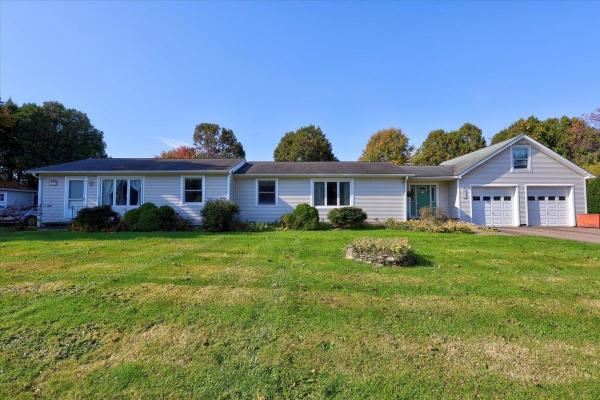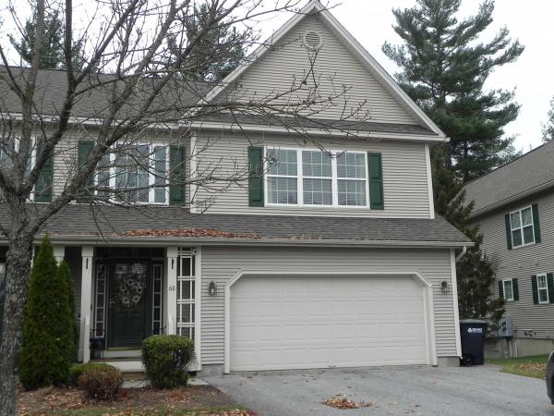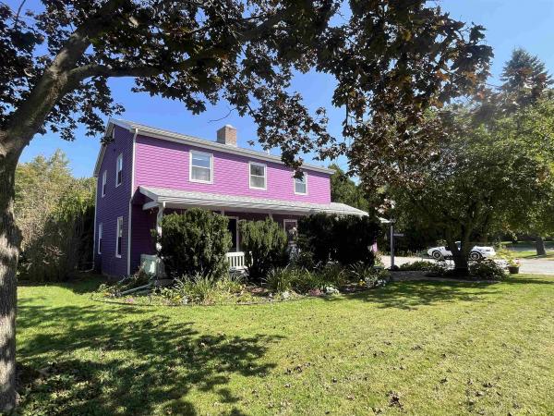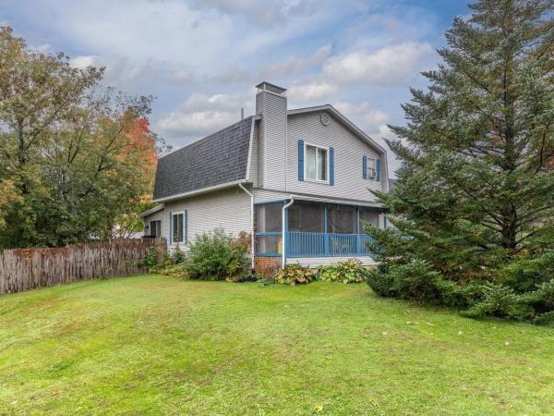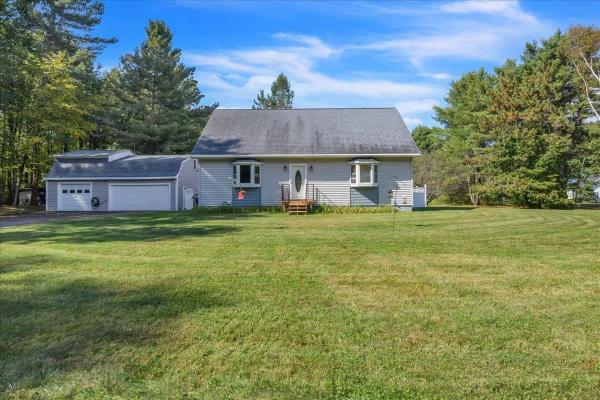You'll love the open floor living plan coupled with a spacious 1st floor owners suite. The 2nd floor holds a large bonus space, perfect for work or play and three spacious additional bedrooms with a full bath and plenty of available storage. Chittenden County's premier quality builder provides high end finishes throughout including Hardwood throughout the first floor living areas, tile in all bathrooms, tile owners shower with custom glass door, entire house AC, quartz countertop in kitchen, full basement with egress window and much more. Extensive building upgrades including R-31 Wall insulation and R-60 Ceiling, roughed in future basement bath, upgraded bath and lighting. Not your typical build. Streamside is conveniently located in the Town of Essex and on the border to the Village with easy access to I-89, the Circ HIghway, and the Essex Town Center. Broker owned.
Imagine a home that offers surprising space and versatility to enjoy as a family and work-from-home. Upon entering the front door, you’re welcomed by a foyer that leads to an updated kitchen and an open dining room, all flowing into a spacious living room. Just a few steps up, you’ll find the master bedroom with an ensuite bathroom and a cozy adjacent bedroom. Continuing up, you reach a large great room with a nook and potential to create an additional bedroom by extending the space to the right as you enter. Returning downstairs to the first floor, this area includes three more bedrooms and a three-quarter bath, which could easily be converted into the Mother-in-Law Apartment with ample living space in the 3-levels above. The basement is below the 4-levels and includes a partially finished basement i.e. perfect for a reading nook, a game-watching area, an exercise space, along with a workbench and additional storage. A spacious backyard extends to a wooded edge, includes an in-ground pool, landscaped, buffering Meadows Edge Brook, and provides privacy and serenity. This backyard also includes an attached large deck and a lower-level patio, along with a green space that’s ideal for barbecues and children’s playdates. Conveniently located, this home is within walking distance to the Essex Elementary School and is close to Lang shopping centers, Essex Junction area, as well as various restaurants, walking trails, parks, and golf courses.
Desirable Meadows Edge neighborhood! This amazing home has it all! The front entry to the house is warm and inviting. The formal dining room welcomes on the left with an attractive gas fireplace. Check out the spacious eat-in kitchen with copious cabinet and counter space, a large center island, pantry, stainless steel appliances, and more. Large mudroom with tiled flooring and a laundry room. The spacious living room is awe-inspiring with a vaulted ceiling, decorative gas fireplace, radiant heat flooring, and stunning natural lighting with many windows overlooking the impressive gardens. The first-floor laundry room, office space, and half bath are on the first floor. The second floor offers a large primary suite with a walk-in closet, and a private bath with a large, tiled shower overlooking the backyard. The bedroom above the garage has 4 skylights and various closets for storage with a vaulted ceiling. Two additional bedrooms and a full bath on the second floor. The basement has a workout room and a workshop for the handyperson. The outdoor living space is a gardener's paradise. The covered porch overlooks the beautiful stone patio, bushes, perennials, and flowers. The Sellers have spent years developing the gardens around the property to create a sanctuary that will bring years of enjoyment for the new homeowners. There is an attached 2-car garage. smart technology Nest thermostats. Close to Indian Brook Reservoir, golfing and schools. Showings start 10/4/24.
Introducing 67 Case Parkway, debuting on the market for the first time since the establishment of this coveted Burlington neighborhood! This home has been lovingly maintained and meticulously cared for by its original owners and if you know this part of Burlington, you know how special it is to live here. This beautiful colonial-style home is located on one of the largest lots at the end of the charming cul-de-sac situated between the UVM Medical Center and Centennial Field, home of the Vermont Lake Monsters. In addition to the ballpark, the gate in the large fenced-in yard leads directly to Centennial Woods, a 65-Acre Natural Area with a network of trails, fields, streams, and a variety of native plants and wildlife. This home boasts bright, sunny living space in a functional and timeless floor plan including a den with a cozy gas fireplace, formal living room, dining room, and kitchen with newer appliances. The attached garage allows access to the kitchen and 1/2 bathroom for all needed conveniences. The bedrooms upstairs include a primary suite with its own bathroom and walk-in closet. The partially finished basement features a workshop area, TV room with bar, adjoining flex space, and ample storage including a cedar closet. The original oak floors under the carpet both downstairs and upstairs have never been exposed and await a reveal! This cherished home and coveted neighborhood will welcome you with open arms.
In one of the premier neighborhoods of Williston, VT find this beautifully remodeled home! From the manicured lawns, to the refinished flooring, kitchen updates, high end heating system, trex deck, baths, & more! Enter through the front door & you're immediately greeted by the sunlit interior, the bright refinished oak floors throughout the main level, & the Serpentine custom counter tops. The kitchen is custom with a full package of high end Monogram Appliances complete with stove hood, dual fuel stove for greater cooking control, island prep sink, a plethora of countertops, & many windows. As you're at the sink you can look out to the backyard & you'll even catch a view of the Green Mountains! The kitchen opens to the living room, with it's natural light and open with an electric insert fireplace, built in cabinets, & wood paneled ceiling. On the other side of the house, find an updated tiled full bath, 3 spacious bedrooms all with large closets & ceiling fans, with a primary suite with updated 3/4 bath. The lower level has a large, also bright, family room, an office or 4th bedroom, & a utility area with washer/dryer, & 1/2 bath. In the garage you'll find good storage & second refrigerator along with the gas Laars Boiler. Minutes to Taft Corners shopping. 10 min to Williston Golf Club and The Essex Experience. 15 min to Burlington's Church St, & Lake Champlain. 30-60 min to to top ski resorts. Visit Today!
New construction - currently under construction with occupancy mid January. located in Essex's new neighborhood-Weston Woods, Duplex townhouses giving you the space & living you want! All units include 3 bedrooms, 2.5 baths plus full basement with egress windows. Open floor plan with upgraded kitchen including two tone cabinets & granite or quartz countertops. Center island opens to living/dining room including gas fireplace, luxury vinyl throughout. Other features include den, mudroom & 1/2 bath on the 1st floor. Primary bedroom includes walk-in closet & private bath, 2nd floor laundry plus 2 guest bedrooms & guest bathroom. The unfinished lower level can be easily finished, enjoy morning coffee on the front porch or entertain on the back deck. There is still time to make flooring & cabinet choices. Pet friendly and no rental cap. Convenient location minutes to Essex Village, the Essex Experience, schools, shopping, Burlington, & UVM Medical Center.
New construction - currently under construction with occupancy mid January. located in Essex's newest neighborhood-Weston Woods, Duplex condos giving you the space & living you want! All units include 3 bedrooms, 2.5 baths plus full basement with egress windows. Open floor plan with upgraded kitchen including two tone cabinets & granite or quartz countertops. Center island opens to living/dining room including gas fireplace, luxury vinyl throughout. Other features include den, mudroom & 1/2 bath on the 1st floor. Primary bedroom includes walk-in closet & private bath, 2nd floor laundry plus 2 guest bedrooms & guest bathroom. The unfinished lower level can be easily finished, enjoy morning coffee on the front porch or entertain on the back deck. There is still time to make flooring & cabinet choices. Pet friendly and no rental cap. Convenient location minutes to Essex Village, the Essex Experience, schools, shopping, Burlington, & UVM Medical Center.
Charming cape style Hill Section home on a desirable corner lot. This home has been well cared for but also offers a tremendous opportunity to transform this classic home into a modern Hill Section gem. A great canvas to begin with. The kitchen is located in an ideal spot to expand into an open floor concept by combining the adjacent dining room together with the kitchen which then opens to the large living room with vaulted ceiling, hardwood floors and wood stove. Above the living room is the home's existing loft space which would be ideal for expansion of a fourth primary bedroom and bath with a possible dormer for additional space. Down the hall you will find three spacious bedrooms and a full bath offering a ton of possibilities. The lower level of the home is currently unfinished but it too has lots of potential for additonal living space for those needing more. While currently a bit overgrown, the backyard abounds with possibilities. The prior pool footprint is prime for repurposing and it is encircled by a stone patio/pooldeck. The detached garage offers more opportunities as a prior owner used it as a workshop so there are utilities currently plumbed to the space. This home is located within walking distance to everything Burlington has to offer. So much potential for those looking to make their own unique mark in the Hill Section.
Welcome to this updated home located on a dead-end street nearby restaurants and more. There are refinished solid hardwood floors in most of the home, new 25-year vinyl plank in each remodeled bedroom, solid-wood interior doors, freshly painted rooms with new ceiling fans and outlets, and a new Mitsubishi heat pump that cools the entire house with stunning efficiency. The kitchen has new quartz countertops and new chef's sink. The living room is bright, open, and inviting. Finishing off the first floor are 2 bonus rooms and a recently updated full bath. Upstairs, there's a large sunny landing leading to 4 bedrooms with lots of natural light and a 3/4 bath with laundry. The partially finished basement has 4 rooms. The finished space has new flooring, paint and Bluetooth recessed lighting with 1000s of color options, and a pair of comfy leather couches conveying. There is loads of storage and custom built shelving down there, plus a 2nd laundry room with utility stink. Off the kitchen, there is a new Trex deck with tinted skylights. The exterior highlight is a 24x32, custom-built, spacious 2+ car garage with 100-amp electrical service, 8.5” thick insulated walls, solid pine interior, 9’ ceilings, recessed lighting, Bluetooth controlled garage door opener, and radiant heat floor. Your cars will be warm & ice/snow free winter. The flat yard has a custom 10x16 shed, small greenhouse, many raised garden beds, and the 20'x100 driveway is great for hosting or housing extra vehicles.
Wonderful opportunity awaits right off Mallets Bay Avenue! Unique raised ranch style duplex has so much to offer. Unit 1 features 4 spacious bedrooms, a living room with bamboo wood flooring that flows into a formal dining room with natural light from every direction overlooking the backyard with a brand new sliding glass door to access many of your outdoor activities! You will not need to worry about storage in the kitchen, as it has plenty of cabinet space. Downstairs you will find 3 bedrooms and an additional living area to entertain many of your guests. Updated flooring, full bathroom and convenient laundry room downstairs. Step around back to access Unit 2 which is a 2 bed, 1 bath charmer with newer appliances, tall ceilings and natural light that shines through the living room. Each unit has their own washer/dryer, a 2 car garage and plenty off street parking. Add to your investment portfolio or owner occupy! Minutes to Downtown Winooski, Downtown Burlington, UVM Medical Center and St. Michaels College. Don’t miss out on this one!
Discover the this wonderful Countryside Colonial with three levels of living space, ready for you to call home! Featuring a sunny, open floor plan with numerous updates. The kitchen shines with a brand-new stove and stainless refrigerator (2024). Enjoy enhanced energy efficiency with 13 new windows (2022), new furnace (2021), primed for A/C plus a new hot water tank (2021). Upgraded flooring on the second level and new carpeting on the stairs add even more value. Other highlights include new garage doors (2016), a new deck (2015), and updated siding (2014). Located in a sought-after neighborhood offering a pool, tennis, and basketball courts, this home is just minutes from schools, the bike path, recreational spots, golf, shopping, and more!
Nestled among mature trees, sits this beautiful 3 bed, 2 bath Colchester cape bursting with charm. The cozy sitting room welcomes you into the home, featuring a Jotul gas fireplace, cork floors, skylights, and sliding glass door leading out to the tranquil back patio. Continue into the bright kitchen, which offers a center island, stunning copper backsplash, and stainless steel appliances, majority of them Bosch. Off the kitchen, find a fabulous office, as well as a lovely dining room and living room. Doors from the living room lead out to a screened-in porch; a delightful spot in the warmer months. The 1st floor also offers a full bathroom, access to the 2-car garage, as well as a fantastic finished bonus room above the garage. Venture to the 2nd floor to discover the well-sized primary bedroom, complete with a large walk-in closet. Two additional bedrooms and a full bathroom complete the upstairs. Down in the finished basement, you will find 2 large bonus rooms and a laundry room- the space is endless in this home! Central AC as well! Outside, the private, tree-lined backyard is a true oasis. Enjoy being tucked away within the lovely Sunderland Woods neighborhood, where you can enjoy the association's pool, pickleball/tennis/basketball courts, trails, and gardens. Situated 5 minutes from the shops of Colchester and I-89 for commuting, and less than 10 minutes from numerous dining and entertainment options found in the Winooski Circle, this location truly cannot be beat!
Welcome to 146 East Ave, one of Burlington’s most convenient locations. The lot is over 1/3rd of an acre - oversized for Burlington! This classic Colonial is located across the street from the University of Vermont Medical Center and minutes from the Winooski Circle, downtown Burlington, and I-89. The home has a finished 3rd floor and guest suite off the kitchen with a private exterior entrance. Whether you’re an investor or an aspiring homeowner, this prime location is vacant and ready for immediate occupancy. Being sold individually and as part of a two-building portfolio with 150 East Avenue next door; bulk discount applies.
Don't miss out on this great owner occupied side by side duplex. The owner's unit includes 2 bedrooms, 1.5 baths with attached oversized 2 car garage with walk up bonus area. Eat in kitchen with plenty of cabinets & counter space, spacious dining room & living room, new flooring in living room & hardwood in dining room, slider to back deck overlooking fenced backyard & pastoral views of rolling hills. The rental unit has 2 bedrooms, one bath with private deck & shed. Both have full basements & separate utilities. Convenient location, minutes to Colchester Village, Mallett's Bay, Lake Champlain, I-89, and easy access to Burlington & UVM Medical Center.
Meticulously maintained and in move in condition home on dead end street. Updated kitchen with quartz countertops, beautiful tiled backsplash and center island. New Stainless Steel appliances in July "24, including an induction cook top stove. Kitchen is open to a dining area and large Family room with mini split, bay window and access to private deck, creating the perfect place to entertain family and friends this holiday season! First floor also features an inviting Living room with gas fireplace. Upstairs offers three spacious bedrooms and laundry room with sink. Primary bedroom suite has additional mini split, full bath with two vanities, soaking tub, separate large shower and walk-in closet. Even more finished area in the walk-out basement includes a family/media room (projection equipment stays!) and additional room suitable for office, workout area or guest space, 3/4 bath and access to a covered patio area. Association amenities include playground, pool and tennis.
Welcome to your dream home in the highly desirable Countryside neighborhood! This stunning 4-bedroom, 3-bath carriage home offers the perfect blend of comfort and style. As you step inside, you'll be greeted by an abundance of natural light that highlights the elegant ceramic tile and hardwood flooring throughout the first floor. The spacious open layout features vaulted ceilings in the living room, seamlessly connecting the living, dining, and kitchen areas—ideal for entertaining family and friends. Step outside to your large, private deck, perfect for gatherings or relaxing evenings. The first-floor primary bedroom is a bright retreat, complete with a newly renovated bathroom featuring a beautifully tiled shower. Upstairs, you'll find three large bedrooms and a full bath, with a hallway that overlooks the living area, which gives a feeling of connectivity to both levels. Additional highlights include a two-car garage and a full unfinished basement, offering ample storage and future expansion potential. Conveniently located just minutes from Five Corners and I-89, this home is a must-see! Don’t miss your chance to make it yours—schedule a viewing today!
This spacious 4 bedroom 1, 3/4 bath classic colonial style home has so much to offer. The kitchen was remodeled in 2021. Expansive open concept opens the kitchen up to the dining room with a breakfast bar. Updated features include quartz and butcher block countertops, luxury plank vinyl flooring and a new double awning style window with a view of the private backyard. Appliances are all stainless steel. 5 burner gas range is a 40in commercial grade with double ovens. The refrigerator has a bottom drawer freezer. Dishwasher and hood fan are also stainless steel. Large walk in pantry with pocket door. Hardwood floors in the Dining room and first floor study were refinished in September 2024. A unique custom feature you will not find in any home is the crafted cherry paneled wall and archway trim around the dining room bay window. Don't miss the "secret" doorway to the 1st floor study or perfect family room or flex space. All 4 bedrooms & 5th bonus room on the 2nd floor have hardwood floors. Living room w/brick hearth wood burning fireplace. The 1st floor full bath was recently converted to low step-in 3/4 shower. The covered front porch is 7x34ft. 2 car garage is sheetrocked. Private backyard is lined with large cedar trees & abuts acres of town land. Patios & multiple gardens in the front, side and backyard, You will also find your very own spiral walking path which winds around matual perennial & annual gardens. All dimensions approx, Tax prebate applies.
Come home to your own private retreat! Relax on your covered front porch while enjoying your morning coffee. Step inside to the large living room and sitting area. The natural light illuminates though the open floor plan. This kitchen is stocked with floor to ceiling cabinets that lead to the dining room. Unwind in the 3-season room overlooking the large private yard. The backyard oasis has an in-ground pool with a wrap-around deck. Excellent outdoor living space with mature trees and a full fence offering ultimate privacy. Upstairs is the Great Room with a myriad of possibilities from a 3rd or 4th bedroom, game room, office, workout space, or leave as a cozy living area and bar for indoor entertaining. The primary has an en suite and the guest bedroom has its own bathroom down the hall. This is city living at its best with all the conveniences close by. Enjoy all that Winooski has to offer then come home and enjoy your own private retreat. 5 minutes to Burlington, UVM, Champlain College, CCV, and the UVM Medical Center. Public transportation stop is close by.
Nestled in a sought-after Colchester neighborhood, this classic Cape-style home offers timeless appeal with thoughtful maintenance throughout the years. The home exudes character, with charming details and is in excellent condition thanks to diligent care. The cozy living spaces include a bright and inviting living room, a functional kitchen with room for updates, and a dining area perfect for family meals. The unfinished basement offers ample storage space with the possibility of future projects. The generously sized backyard is a true gem—featuring a beautiful inground pool, perfect for summer relaxation and entertaining. With plenty of room for gardening, outdoor activities, and enjoying the Vermont seasons, this yard is ready to become your private oasis. If you're looking for a well-maintained home, with a second floor above the heated garage, and potential in a great neighborhood, this is the one for you!
© 2024 Northern New England Real Estate Network, Inc. All rights reserved. This information is deemed reliable but not guaranteed. The data relating to real estate for sale on this web site comes in part from the IDX Program of NNEREN. Subject to errors, omissions, prior sale, change or withdrawal without notice.


