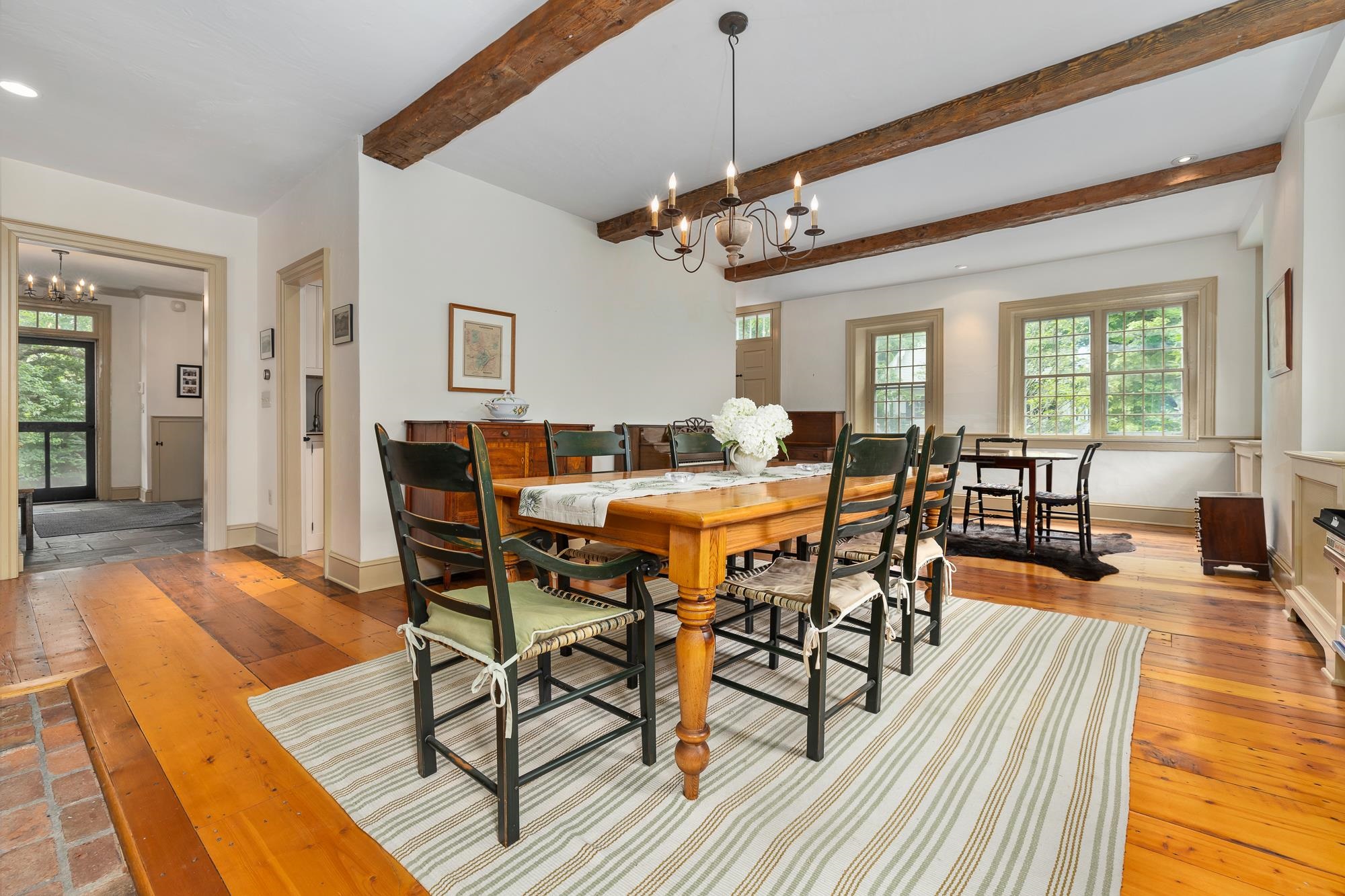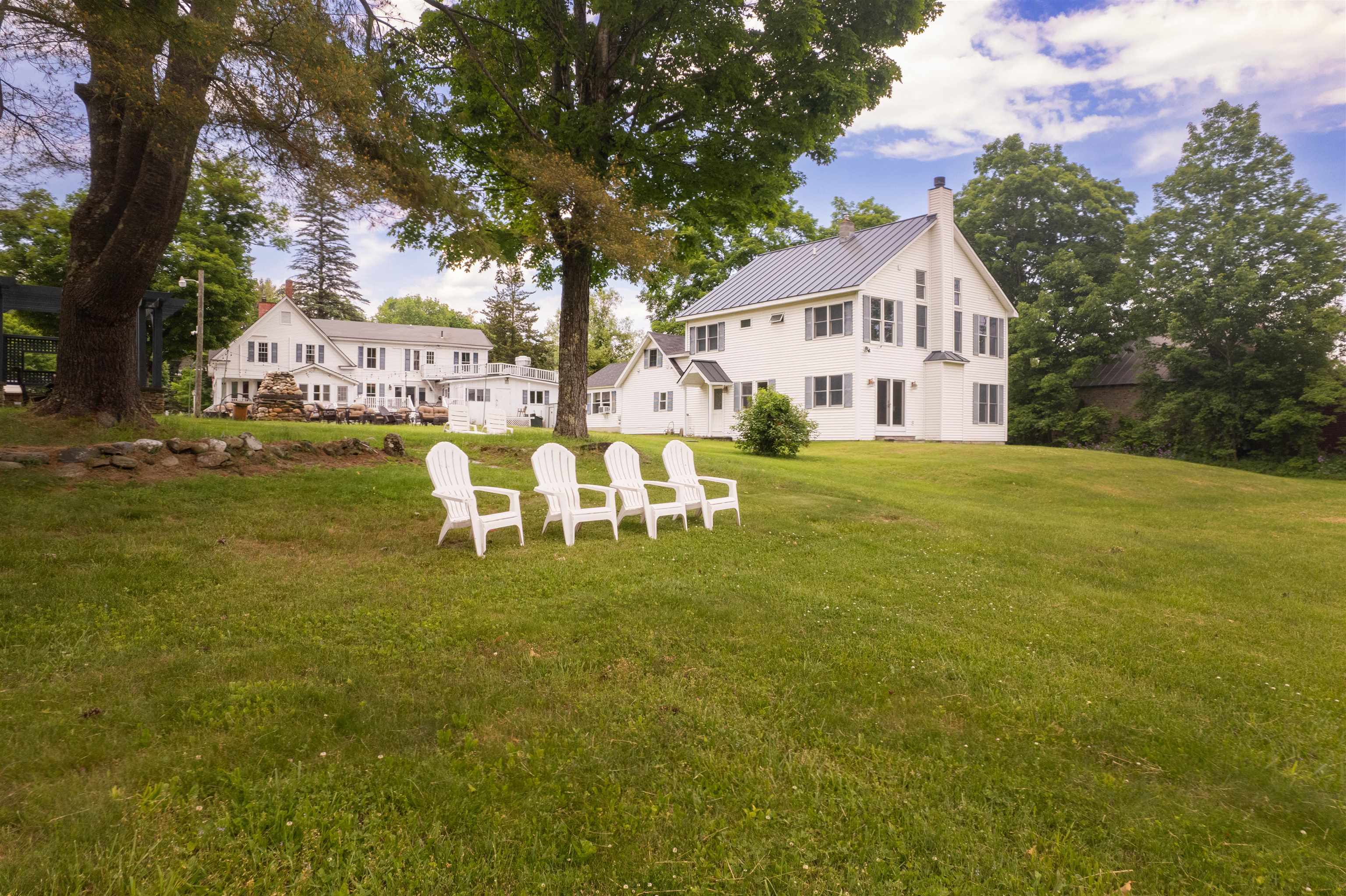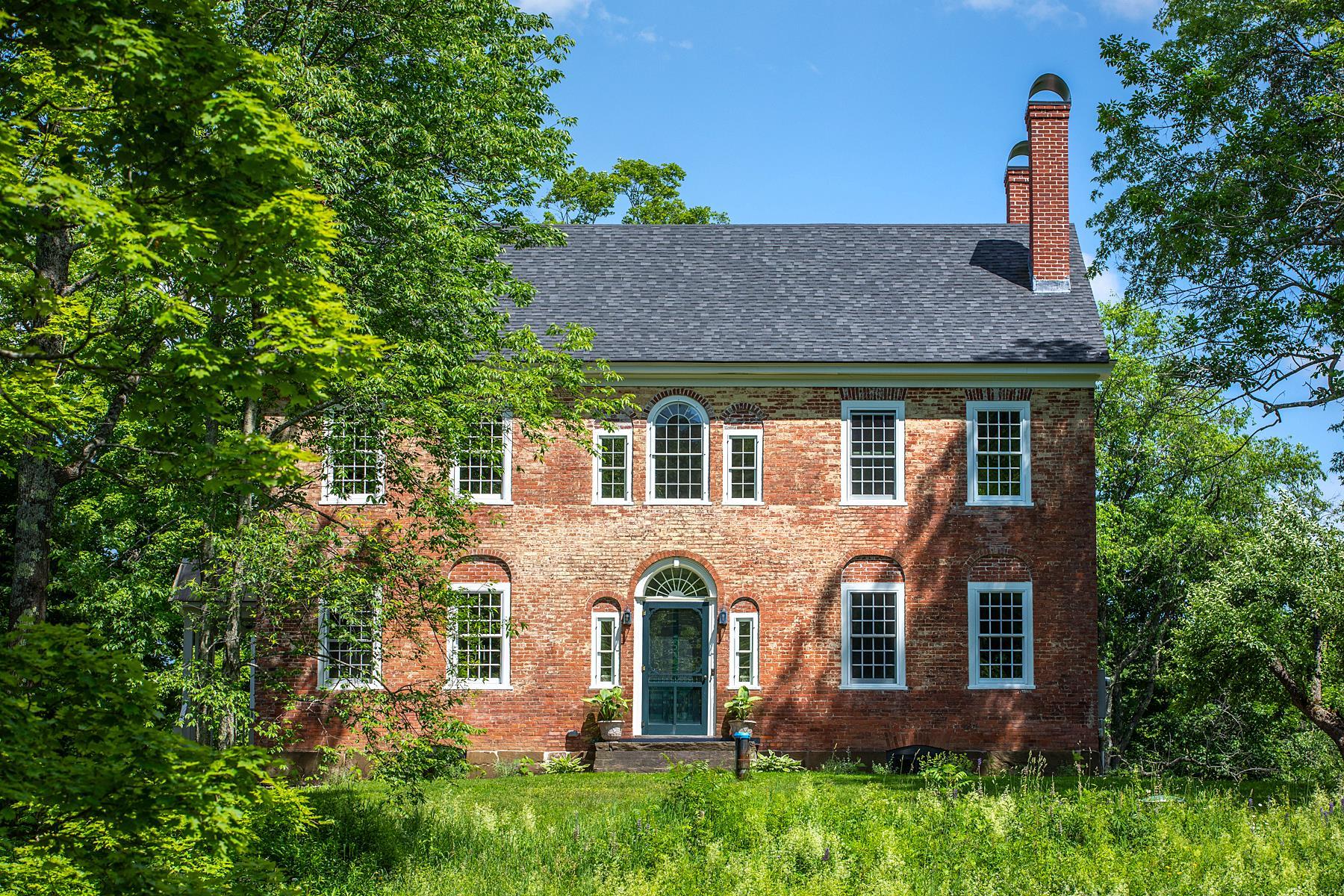1 of 43






General Property Information
- Property Status:
- Active
- Price:
- $2, 865, 000
- Assessed:
- $0
- Assessed Year:
- County:
- VT-Windsor
- Acres:
- 2.70
- Property Type:
- Single Family
- Year Built:
- 1811
- Agency/Brokerage:
- Wade Treadway
Wade I Treadway Real Estate - Bedrooms:
- 5
- Total Baths:
- 4
- Sq. Ft. (Total):
- 3502
- Tax Year:
- 2025
- Taxes:
- $31, 350
- Association Fees:
The melding of the convenience of a premiere Village residence with the privacy and peace of a country estate is a rare balance. The John Arnold Cottle House achieves just such a balance. The three bedroom two story brick Federal home, built in 1811, has a prominent position on the main street in South Woodstock hamlet. It’s setting belies the unique qualities the 2.7 acres offers. A drive to the lower level two car garage separates the main house and the renovated Kingley Barn, a two bedroom with loft guest house with a deck overlooking the Kedron Brook. There is a timber bridge crossing the Kedron Brook which accesses the open field and meadow and the two bay barn. The 450 feet of frontage on the Kedron Brook is an ideal tranquil retreat to enjoy the water element, firepit and surrounding environment with complete privacy. The John Arnold Cottle House has been fully renovated/restored with all of the best systems and finishes. The newer addition on the rear of the house has a gourmet kitchen, large brick fireplace, and relaxed living space.
Interior Features
- # Of Stories:
- 2
- Sq. Ft. (Total):
- 3502
- Sq. Ft. (Above Ground):
- 3502
- Sq. Ft. (Below Ground):
- 0
- Sq. Ft. Unfinished:
- 1000
- Rooms:
- 10
- Bedrooms:
- 5
- Baths:
- 4
- Interior Desc:
- Attic - Hatch/Skuttle, Cathedral Ceiling, Dining Area, Fireplace - Wood, Fireplaces - 3+, In-Law/Accessory Dwelling, Kitchen Island, Kitchen/Living, Living/Dining, Sauna, Storage - Indoor, Walk-in Pantry, Wood Stove Insert, Laundry - 1st Floor
- Appliances Included:
- Dishwasher, Range Hood, Microwave, Range - Gas, Refrigerator, Water Heater - Off Boiler
- Flooring:
- Hardwood, Softwood, Wood
- Heating Cooling Fuel:
- Oil
- Water Heater:
- Basement Desc:
- Climate Controlled, Concrete Floor, Full, Insulated, Walkout, Interior Access
Exterior Features
- Style of Residence:
- Federal, Historic Vintage
- House Color:
- Time Share:
- No
- Resort:
- No
- Exterior Desc:
- Exterior Details:
- Barn, Deck, Garden Space, Guest House, Natural Shade, Outbuilding, Storage
- Amenities/Services:
- Land Desc.:
- Agricultural, City Lot, Country Setting, Field/Pasture, Landscaped, Level, Mountain View, River Frontage, Stream, View
- Suitable Land Usage:
- Bed and Breakfast, Farm - Horse/Animal, Residential
- Roof Desc.:
- Standing Seam
- Driveway Desc.:
- Gravel
- Foundation Desc.:
- Concrete, Poured Concrete, Stone
- Sewer Desc.:
- Public
- Garage/Parking:
- Yes
- Garage Spaces:
- 2
- Road Frontage:
- 150
Other Information
- List Date:
- 2024-09-11
- Last Updated:
- 2024-09-11 19:36:25












































