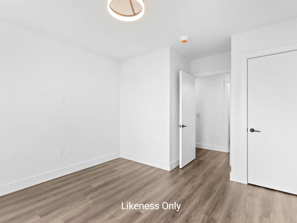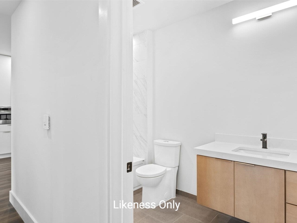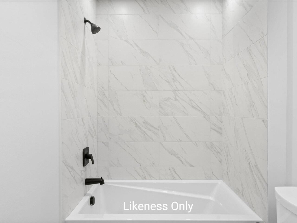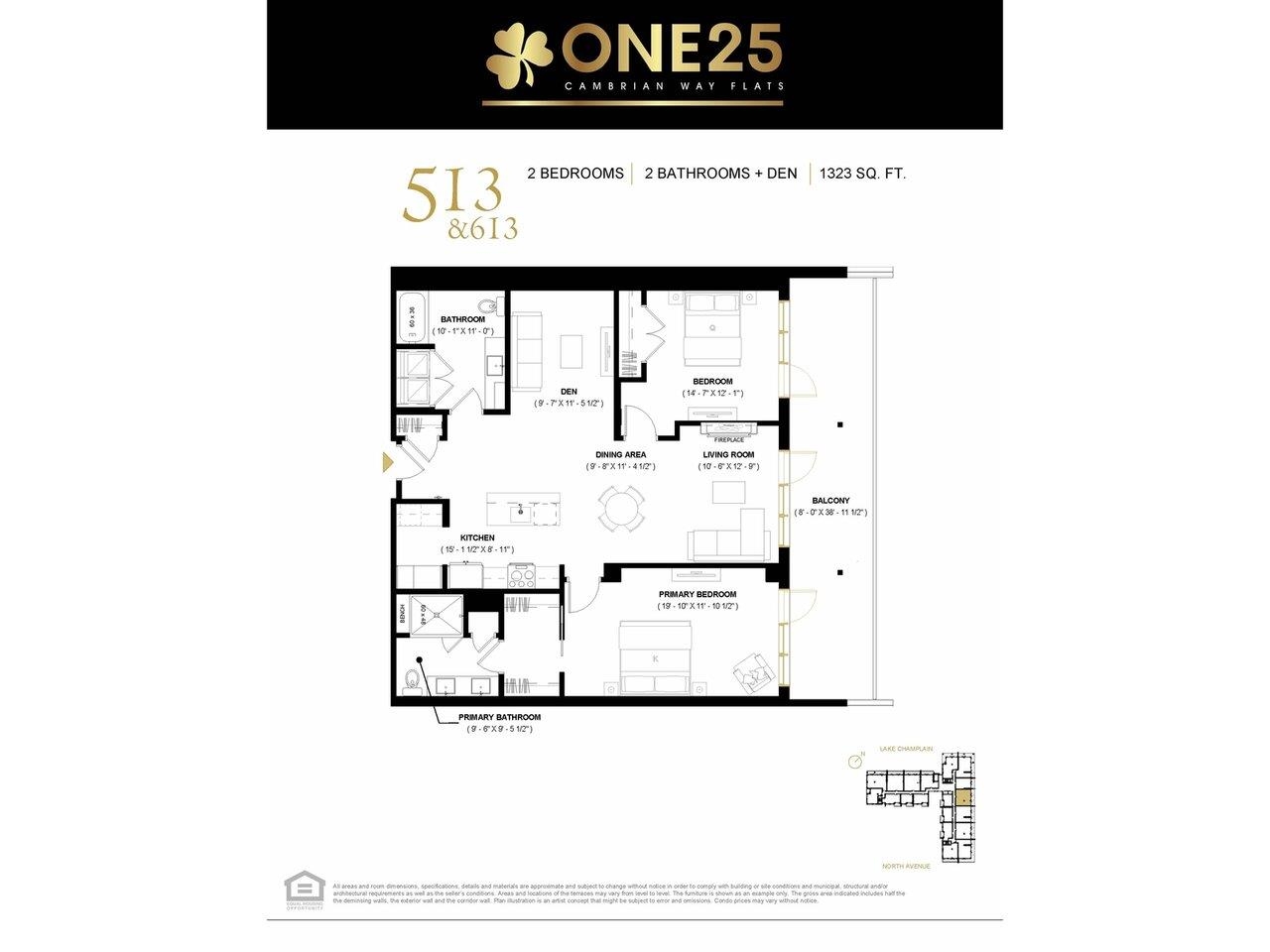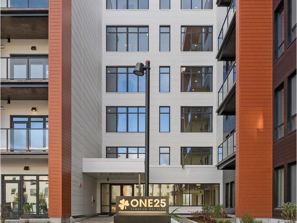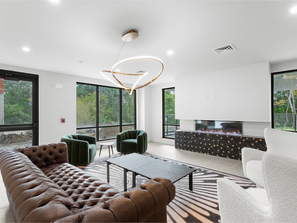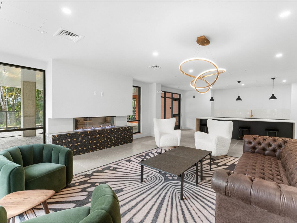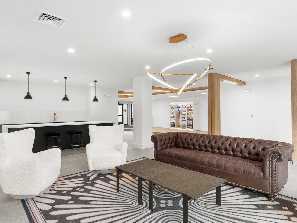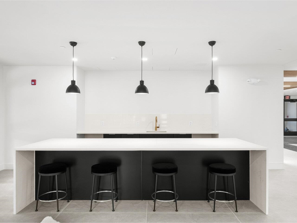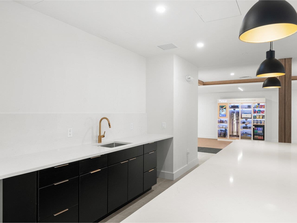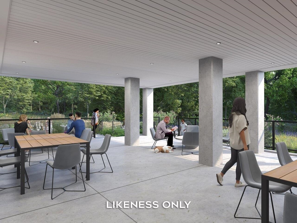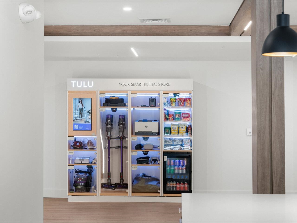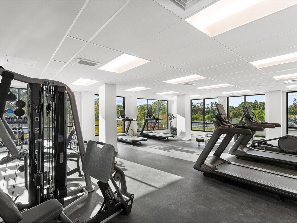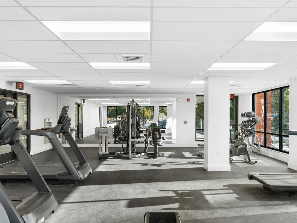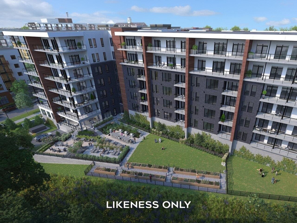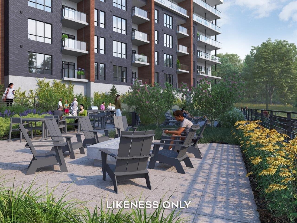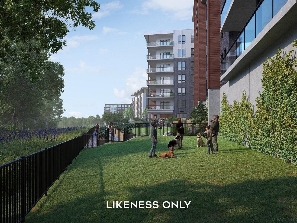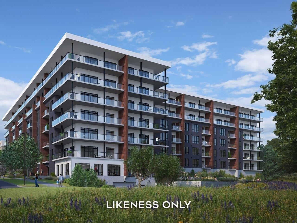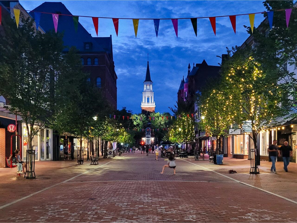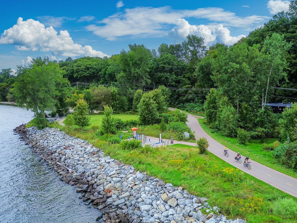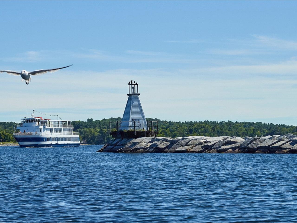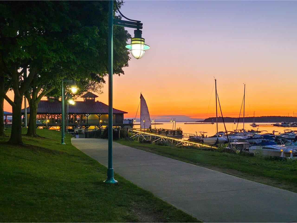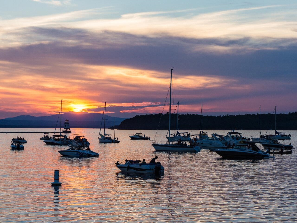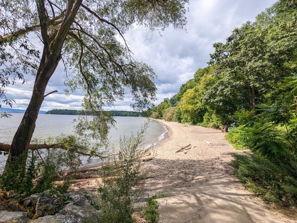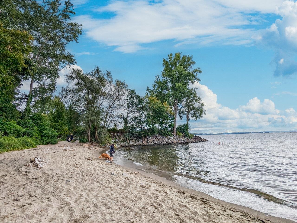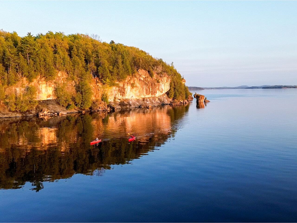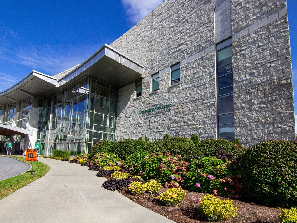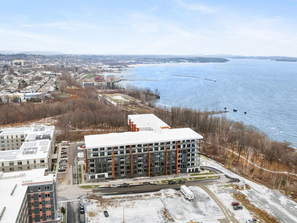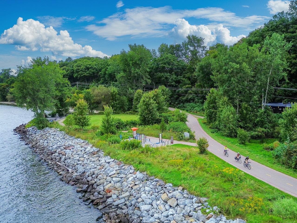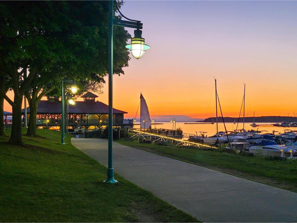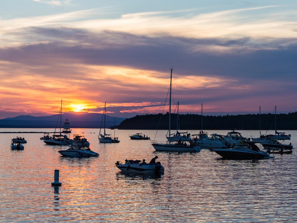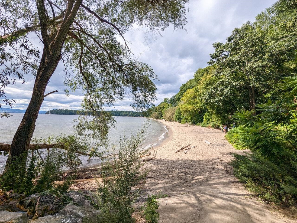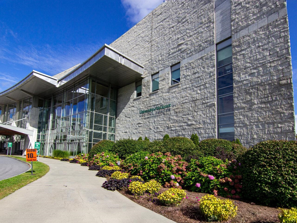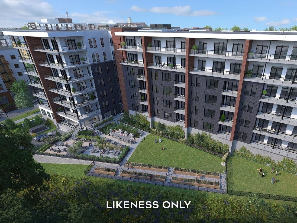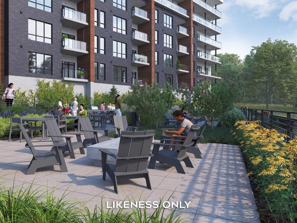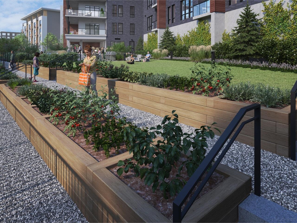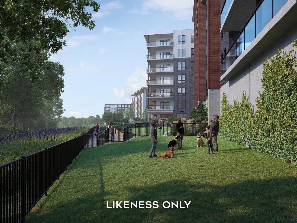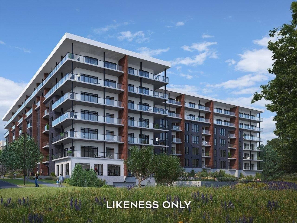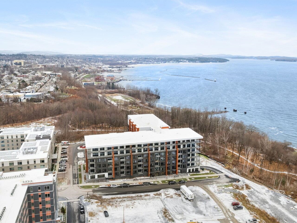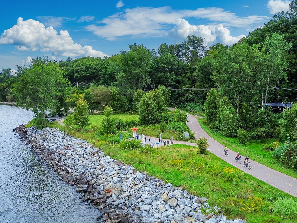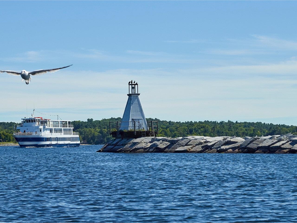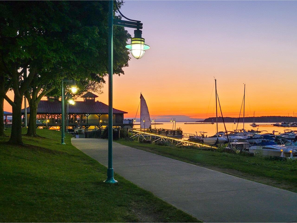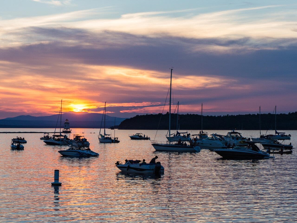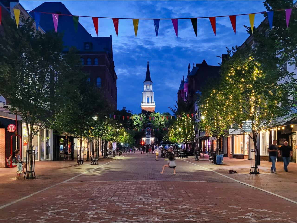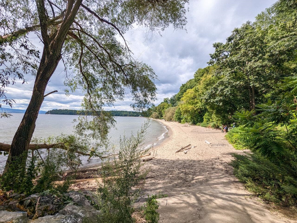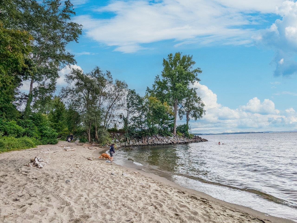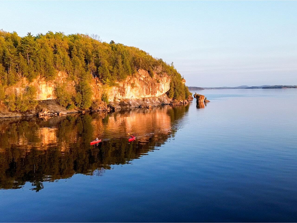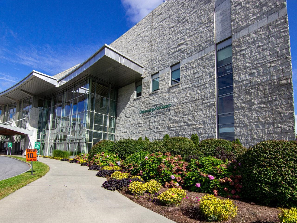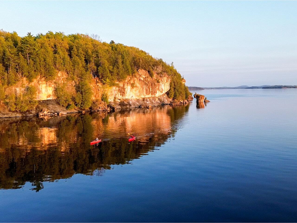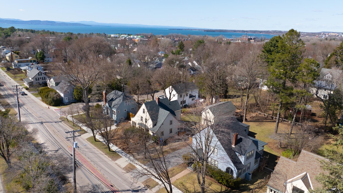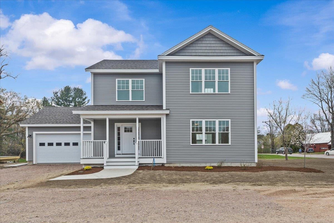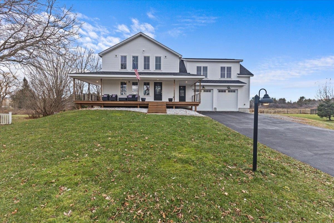1 of 60
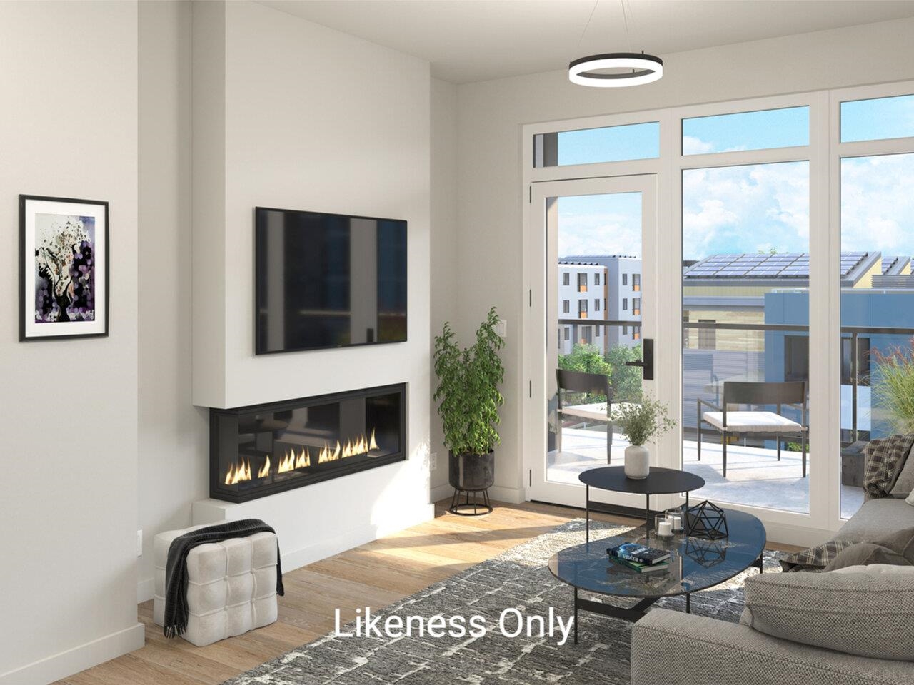
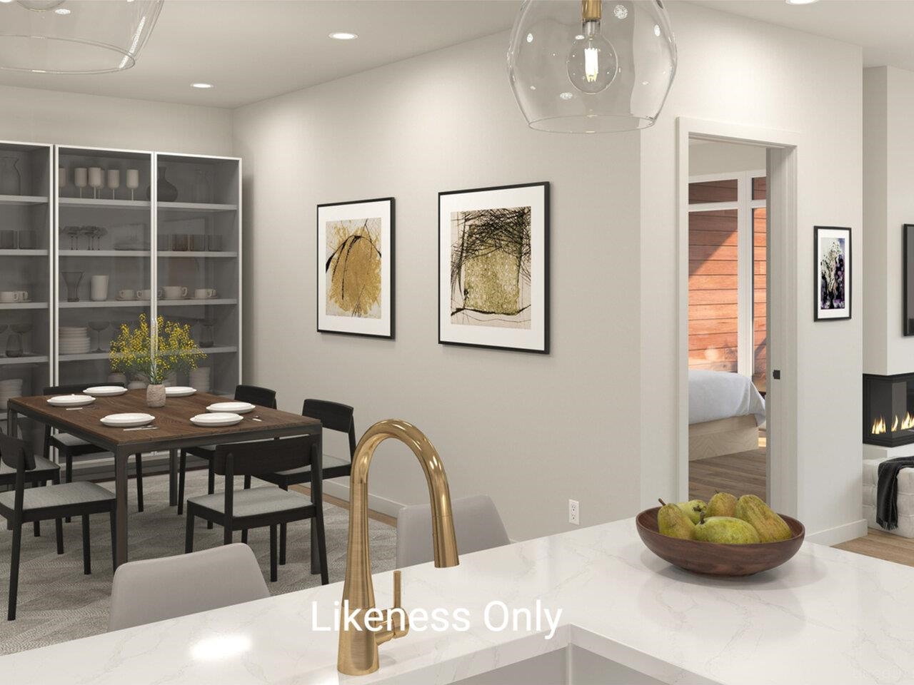
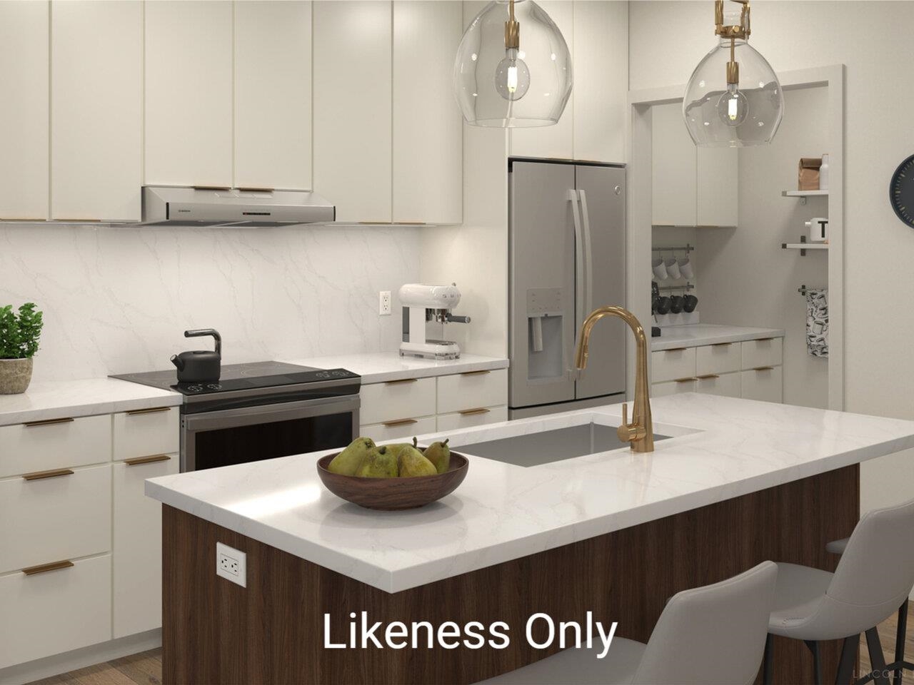
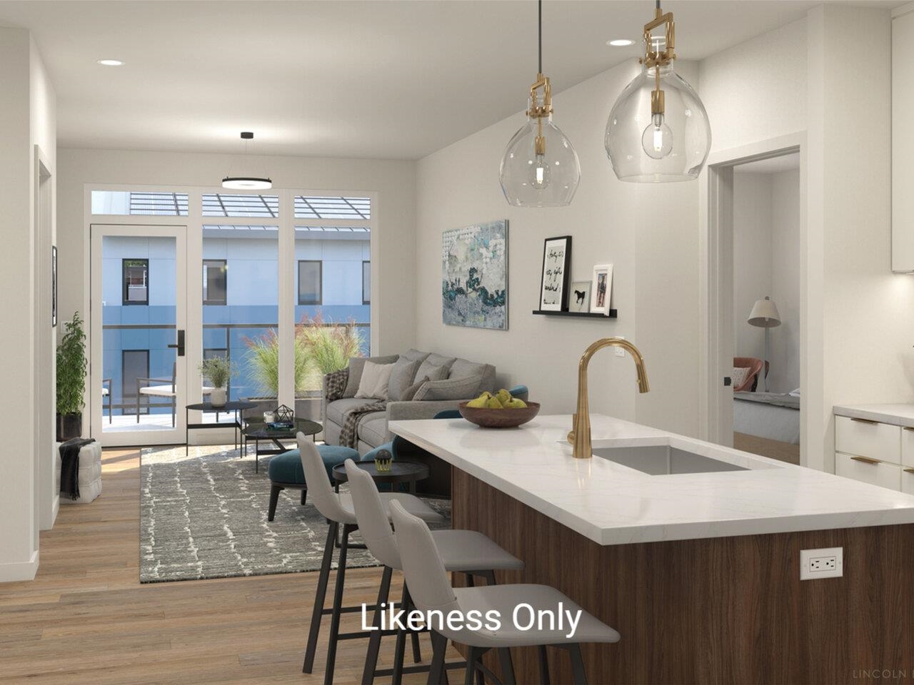
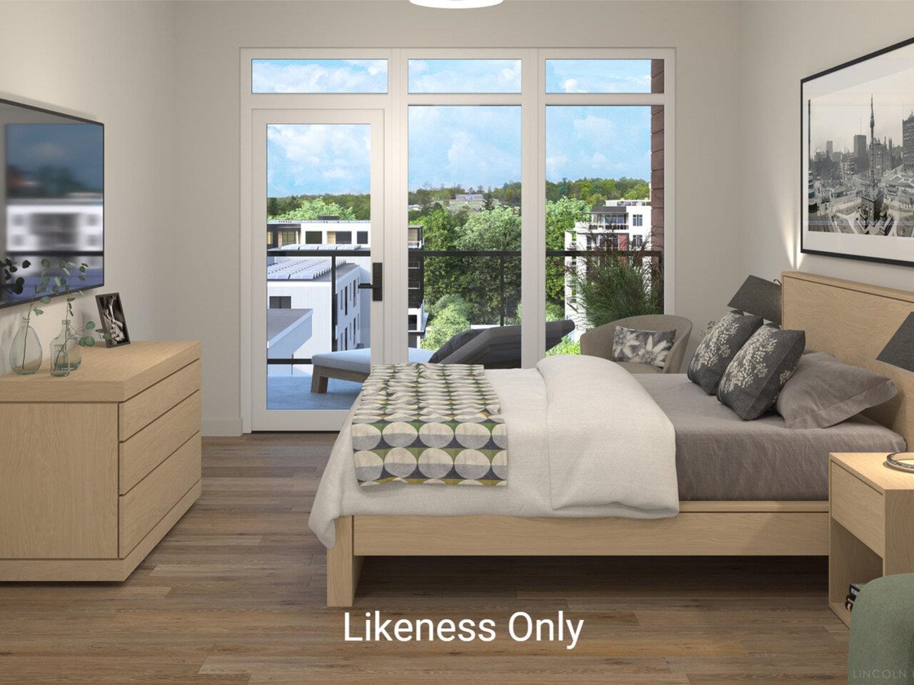
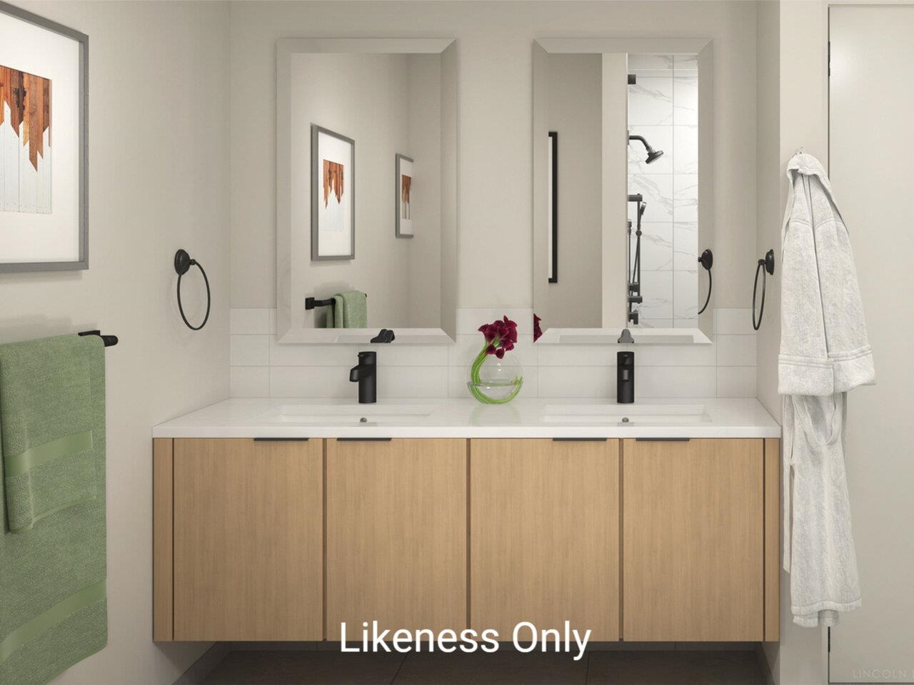
General Property Information
- Property Status:
- Active
- Price:
- $1, 195, 000
- Unit Number
- 613
- Assessed:
- $0
- Assessed Year:
- County:
- VT-Chittenden
- Acres:
- 0.00
- Property Type:
- Condo
- Year Built:
- 2024
- Agency/Brokerage:
- Sarah Harrington
Coldwell Banker Hickok and Boardman - Bedrooms:
- 2
- Total Baths:
- 2
- Sq. Ft. (Total):
- 1323
- Tax Year:
- Taxes:
- $0
- Association Fees:
Welcome to One25, a haven of luxury and style in Burlington's sought-after Cambrian Rise community overlooking Lake Champlain. This stunning unit on the top-floor with its northerly views of the lake and the Adirondacks, features a spacious 319 sq. ft. balcony, perfect for taking in the breathtaking scenery. Inside, you'll find high-end finishes, 9' ceilings, central AC, and a Valor LEX electric fireplace, all designed for a sophisticated yet cozy living experience. Residents will enjoy world-class amenities, including a fitness room, sauna, and the innovative TULU micro-bodega. Entertain effortlessly on the shared covered terrace equipped with a pizza oven, grills, and fire pit, or relax in the landscaped courtyard with its fenced-in dog park. Additional conveniences like bike storage, a pet washing station, and secure underground parking make life at One25 both luxurious and practical. Built with exceptional attention to detail by S.D. Ireland, this property ensures superior soundproofing, thermal efficiency, and state-of-the-art HVAC systems for comfortable, energy-efficient living. Located just moments from the Burlington Bike Path, waterfront beaches, and marinas, One25 at Cambrian Rise also offers seamless access to downtown Burlington, the Church Street Marketplace, the UVM Medical Center, and I-89. The 17 units for purchase are move-in ready. There are additional unit layouts and price points available. Schedule your tour today and embrace the Cambrian Rise lifestyle!
Interior Features
- # Of Stories:
- 1
- Sq. Ft. (Total):
- 1323
- Sq. Ft. (Above Ground):
- 1323
- Sq. Ft. (Below Ground):
- 0
- Sq. Ft. Unfinished:
- 0
- Rooms:
- 6
- Bedrooms:
- 2
- Baths:
- 2
- Interior Desc:
- Blinds, Dining Area, Elevator, 1 Fireplace, Kitchen Island, Kitchen/Dining, Laundry Hook-ups, Enrgy Rtd Lite Fixture(s), LED Lighting, Living/Dining, Primary BR w/ BA, Natural Light, Walk-in Closet, 1st Floor Laundry
- Appliances Included:
- ENERGY STAR Qual Dishwshr, ENERGY STAR Qual Dryer, Microwave, Electric Range, Refrigerator, ENERGY STAR Qual Washer
- Flooring:
- Tile, Vinyl Plank
- Heating Cooling Fuel:
- Electric, Gas - Natural
- Water Heater:
- Basement Desc:
Exterior Features
- Style of Residence:
- Flat
- House Color:
- Time Share:
- No
- Resort:
- No
- Exterior Desc:
- Exterior Details:
- Balcony, Garden Space, Other - See Remarks, Window Screens, Double Pane Window(s)
- Amenities/Services:
- Land Desc.:
- City Lot, Condo Development, Lake View, Mountain View, Street Lights, Trail/Near Trail, View, Walking Trails, Near Paths, Near Shopping, Near Public Transportatn
- Suitable Land Usage:
- Residential
- Roof Desc.:
- Membrane
- Driveway Desc.:
- Common/Shared, Paved
- Foundation Desc.:
- Concrete
- Sewer Desc.:
- Public
- Garage/Parking:
- Yes
- Garage Spaces:
- 2
- Road Frontage:
- 0
Other Information
- List Date:
- 2024-09-11
- Last Updated:
- 2025-02-27 16:08:04



