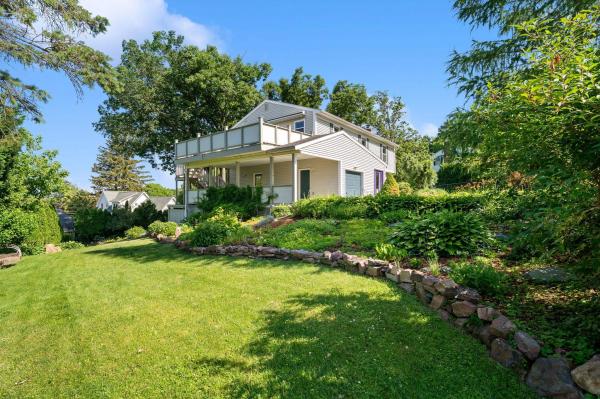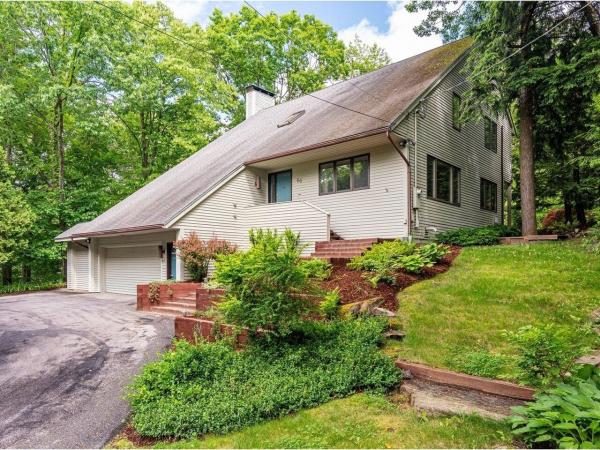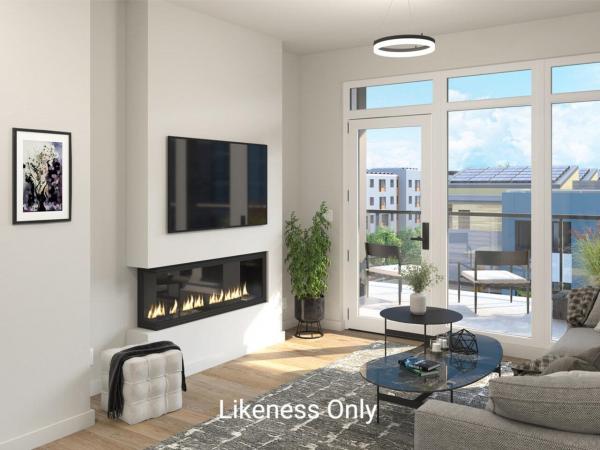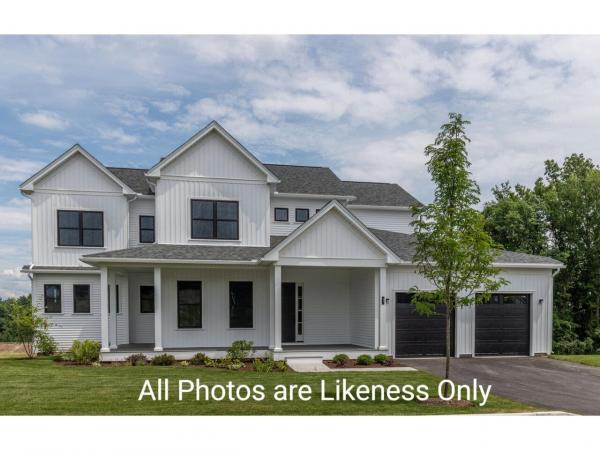Prime Burlington Hill Section location! This beautifully updated 4-bed, 3-bath property offers stunning western views of Lake Champlain & the Adirondacks. Thoughtfully renovated, features include a light-filled layout w/hardwood floors, kitchen w/marble & quartz countertops, inviting living and dining areas, a wood-burning fireplace, & spacious lower-level rec room that walks out to your own park-like outdoor oasis. 2 Trex decks overlook professionally landscaped gardens w/irrigation, a custom stone patio & multiple outdoor living spaces. Modern upgrades include new windows, 3-zone heating & 4 mini-splits. On the 2nd level, the ADU (or primary suite) connects to the main house and offers a separate private entrance, full bath, efficient kitchenette, custom built-ins, fantastic 26'x14' balcony (with panoramic views) & excellent flexibility for rental income, guest accommodations or multi-generational living. 3 additional sun-filled bedrooms & a full bath complete the upper level. With an attached 1-car garage & adjoining carport (tandem parking for 2 vehicles), the property offers parking for up to 6 vehicles & sits on a quiet, low-traffic street. An adjoining .14 cleared, landscaped and permitted building lot is available to be purchased (see separate listing) with the house. It could be developed w/an additional dwelling (family compound) or kept for green space & privacy. Ideally located just minutes from the UVM Med Center, BTV Country Club, UVM, Champlain College & I-89.
Nestled in the highly desirable South Cove neighborhood in Burlington’s South End, this contemporary 4-bedroom, 3-bath home is a rare opportunity to own a property that has been loved and well-maintained. Enjoy access to a coveted mooring spot and a private association beach in South Cove, ideally situated near the Burlington Bike Path, Red Rocks Park, and Oakledge Park - some of the South End’s best spots. Step through the front door into a bright, welcoming living room that flows into a handsome formal dining room, perfect for hosting. The spacious kitchen features a Jenn Air electric range and overlooks the peaceful backyard and patio. Just beyond, a cozy family room with a wood-burning fireplace and tucked-away wet bar opens to a serene sunroom - creating a seamless indoor-outdoor flow ideal for entertaining. Everyday ease is elevated by a private garage-access elevator from the first-floor bedroom. A 3/4 bathroom and laundry are also located on the main living level. Upstairs, the expansive primary suite offers a walk-in closet and an en suite bath with a jetted tub and double sinks. Two more bedrooms and a storage closet complete the upper level. Outside, established garden beds bloom with perennials, and the tranquil backyard offers the perfect setting for relaxing or hosting a BBQ. The oversized 3-car garage includes a bay that once held a car lift and a workshop with additional storage space. This property is a rare find in a beloved neighborhood!
Welcome to One25, a haven of luxury and style in Burlington's sought-after Cambrian Rise community overlooking Lake Champlain. This stunning unit on the top-floor with its northerly views of the lake and the Adirondacks, features a spacious 319 sq. ft. balcony, perfect for taking in the breathtaking scenery. Inside, you'll find high-end finishes, 9' ceilings, central AC, and a Valor LEX electric fireplace, all designed for a sophisticated yet cozy living experience. Residents will enjoy world-class amenities, including a fitness room, sauna, and the innovative TULU micro-bodega. Entertain effortlessly on the shared covered terrace equipped with a pizza oven, grills, and fire pit, or relax in the landscaped courtyard with its fenced-in dog park. Additional conveniences like bike storage, a pet washing station, and secure underground parking make life at One25 both luxurious and practical. Built with exceptional attention to detail by S.D. Ireland, this property ensures superior soundproofing, thermal efficiency, and state-of-the-art HVAC systems for comfortable, energy-efficient living. Located just moments from the Burlington Bike Path, waterfront beaches, and marinas, One25 at Cambrian Rise also offers seamless access to downtown Burlington, the Church Street Marketplace, the UVM Medical Center, and I-89. The 17 units for purchase are move-in ready. There are additional unit layouts and price points available. Schedule your tour today and embrace the Cambrian Rise lifestyle!
20 foot vaulted ceilings, a wall of windows and stunning Mount Mansfield views! The new, energy efficient Mansfield model has nearly 3,000 sq. ft. of gorgeous living space with 4 bedrooms, 3 bathrooms and breathtaking views of camel hump and the Green Mountains! This stunning home is perfect for active households, offering an open floor plan with vaulted ceilings, a chef’s kitchen with an oversized island and a morning kitchen for extra workspace and storage. The 1st floor primary suite boasts 10' ceilings, a luxurious 5-piece tiled bathroom, an expansive walk-in closet, and access to the rear deck. Standard high-end features include an electric fireplace, durable and stylish engineered hardwood flooring and tile flooring, 9' ceiling on the 2nd floor, laundry cabinetry, Marvin windows, and enlarged covered decks. Expertly designed with the perfect blend of comfort and sophistication. Enjoy spacious living areas, high-end finishes, and a welcoming atmosphere that makes every moment feel luxurious and inviting. This home is ideal for growing households and those who love to entertain! Located in South Burlington @ Hillside East, one of the first 100% fossil fuel & carbon free neighborhoods in the country! O’Brien Brothers ensures quality, energy efficient new construction built to pursue both Energy Star and the U.S. Department of Energy's Zero Energy Ready Home (ZERH) certification.
© 2025 Northern New England Real Estate Network, Inc. All rights reserved. This information is deemed reliable but not guaranteed. The data relating to real estate for sale on this web site comes in part from the IDX Program of NNEREN. Subject to errors, omissions, prior sale, change or withdrawal without notice.






