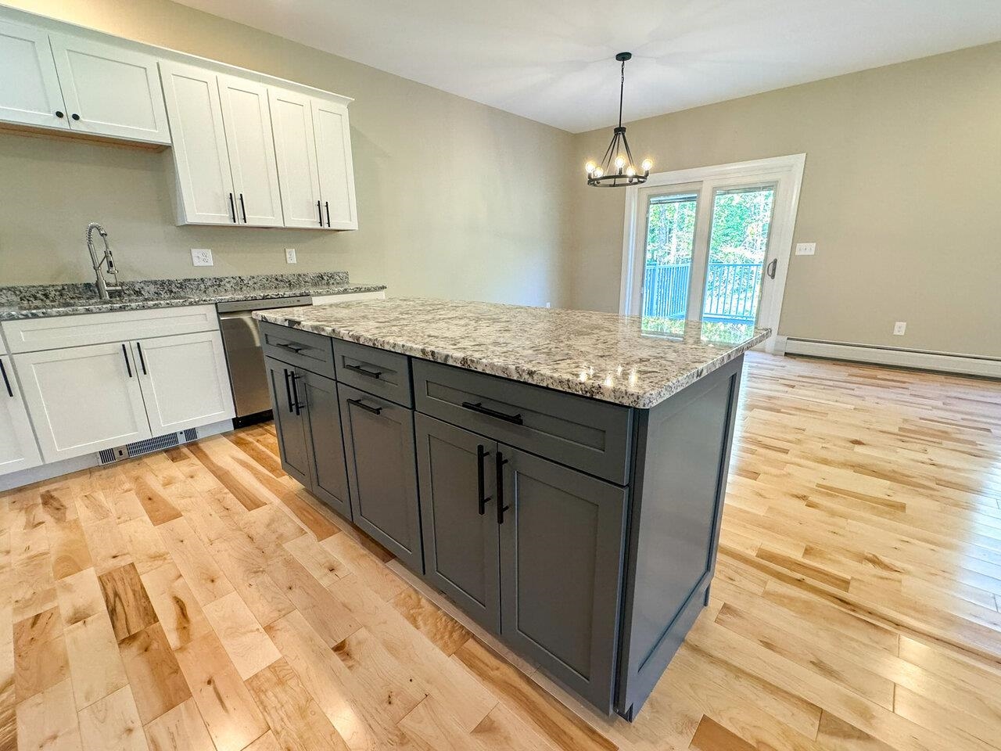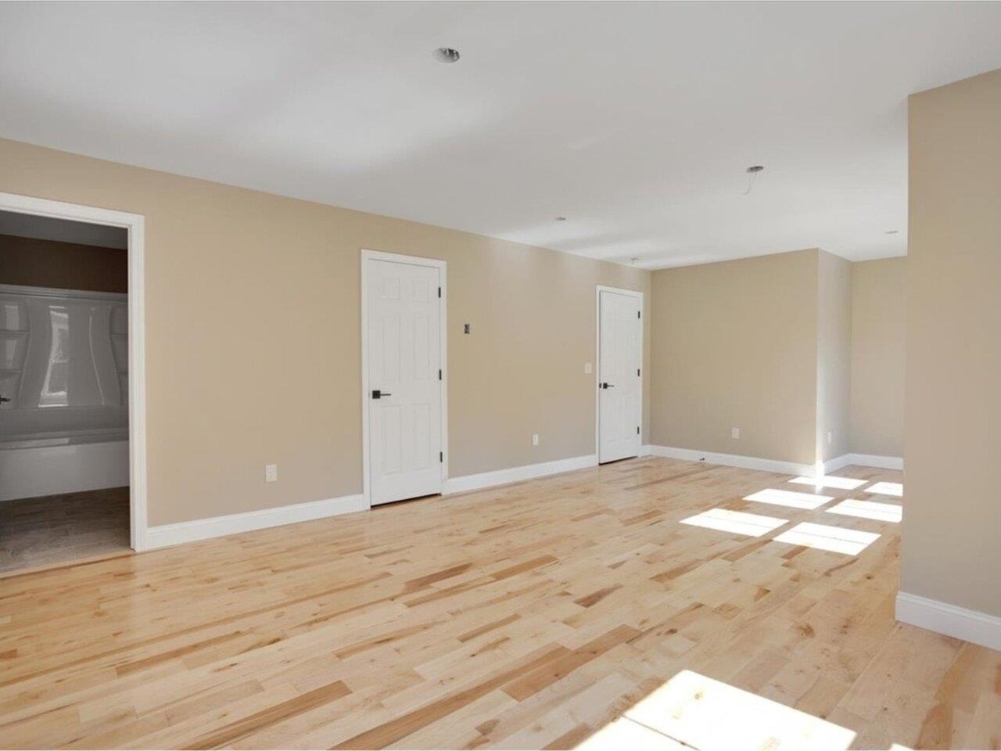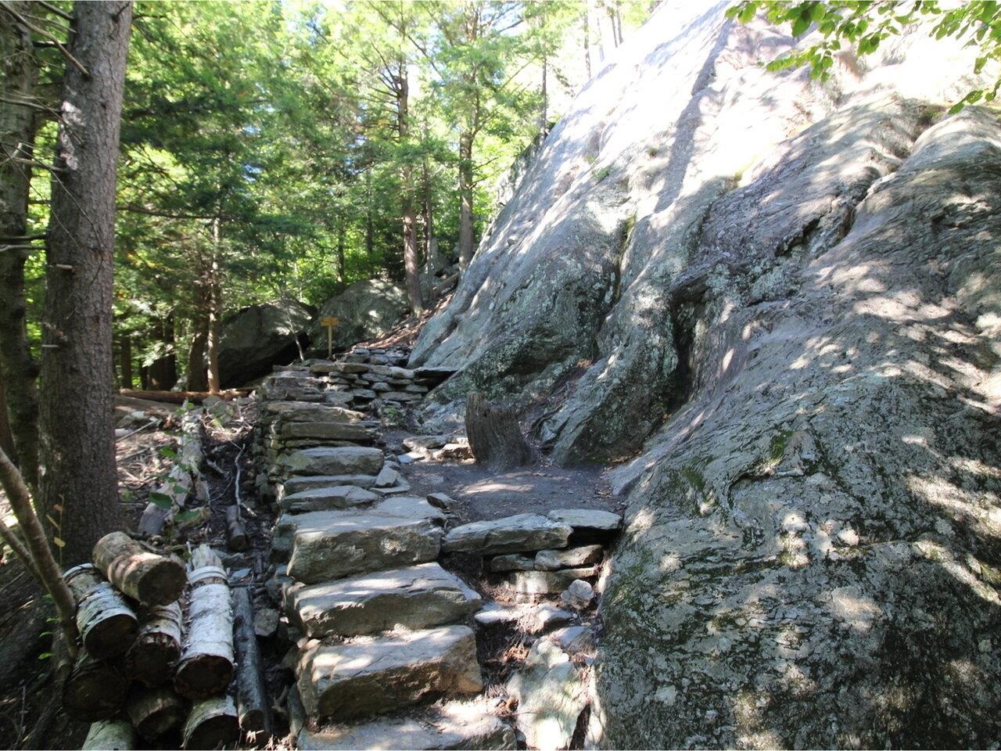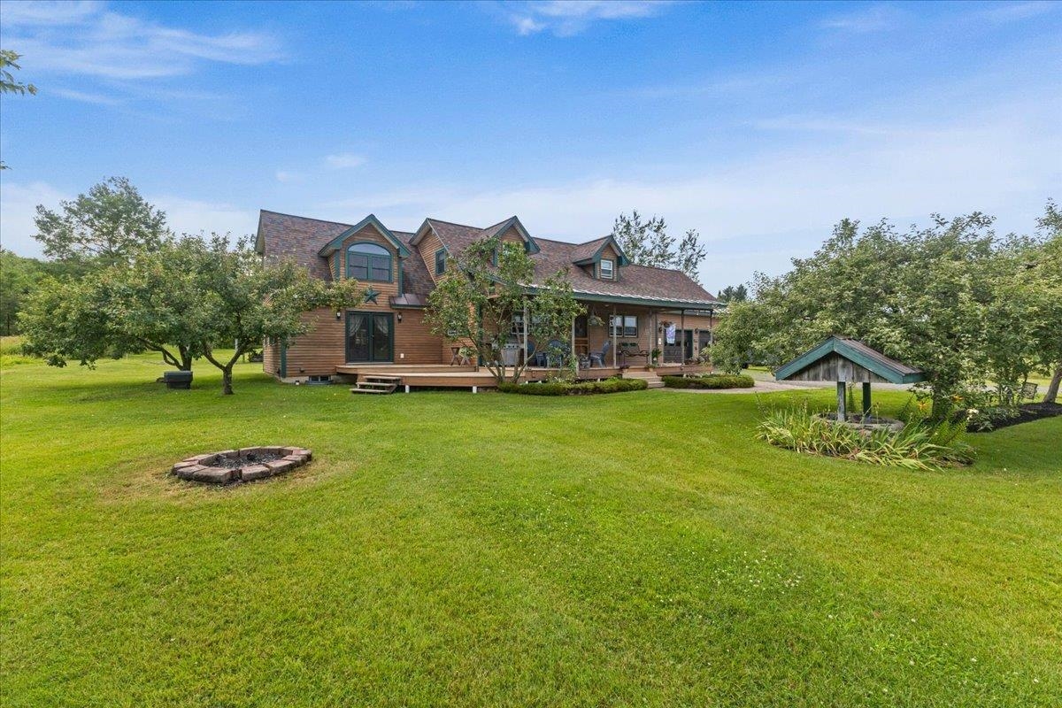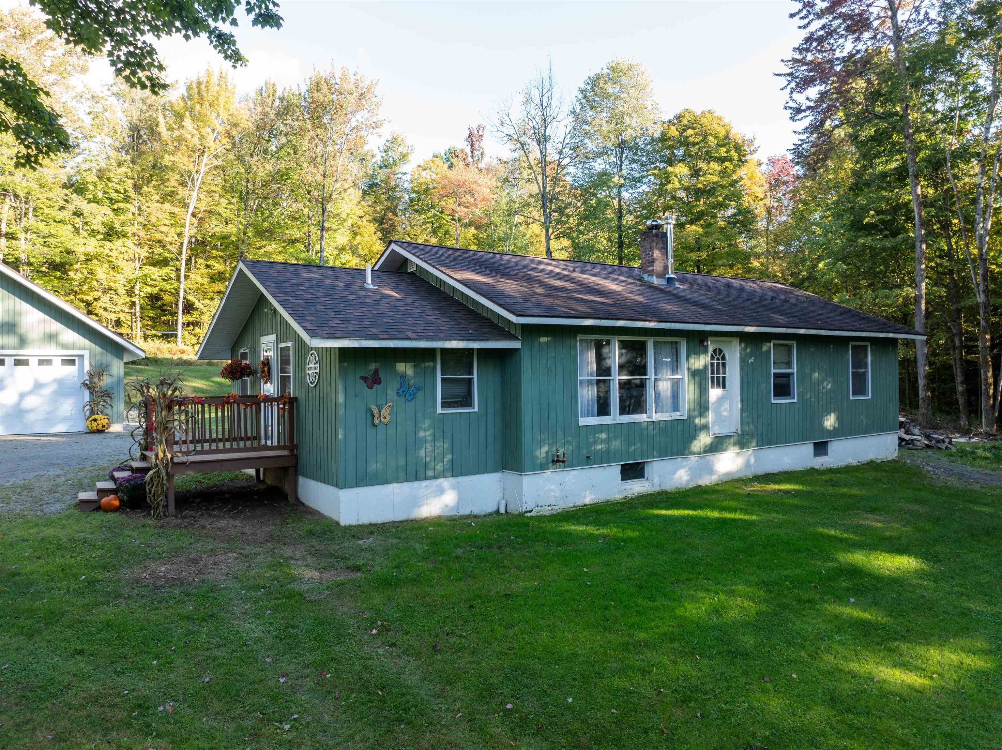1 of 44
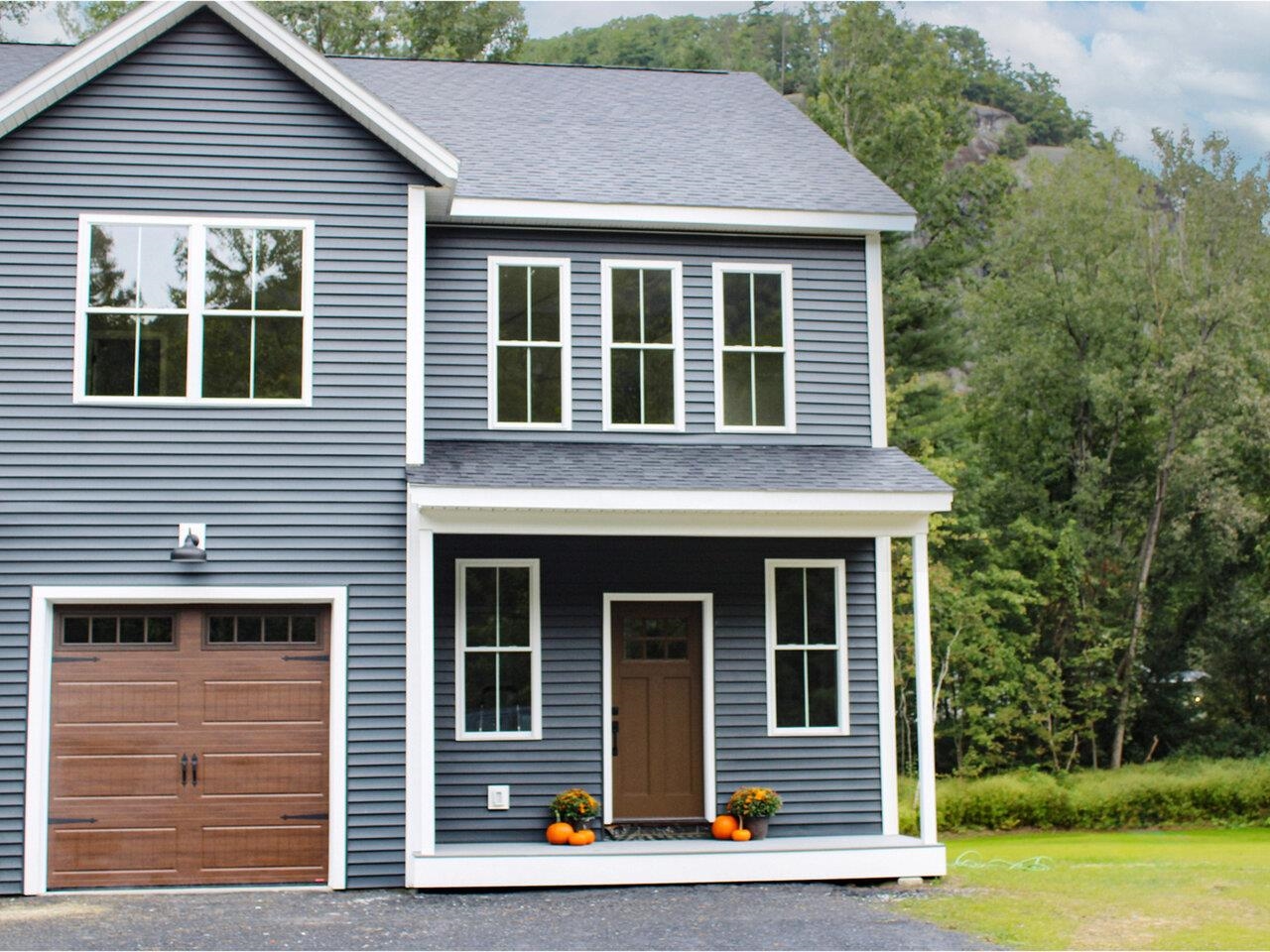





General Property Information
- Property Status:
- Active
- Price:
- $475, 000
- Unit Number
- 1
- Assessed:
- $0
- Assessed Year:
- County:
- VT-Chittenden
- Acres:
- 0.00
- Property Type:
- Condo
- Year Built:
- 2024
- Agency/Brokerage:
- Lipkin Audette Team
Coldwell Banker Hickok and Boardman - Bedrooms:
- 3
- Total Baths:
- 3
- Sq. Ft. (Total):
- 2048
- Tax Year:
- Taxes:
- $0
- Association Fees:
Discover your dream home with brand-new energy-efficient construction set in a serene country location just moments from the Bolton Dome, perfect for hiking and rock-climbing enthusiasts! Embrace the outdoors with nearby mountain biking trails, swimming holes, and a quick 10-minute drive to skiing at Bolton Valley Resort. Inside, a spacious foyer and tiled mudroom welcome you. The sunny, open floor plan showcases maple hardwood flooring and soaring 9-foot ceilings. A gourmet kitchen with granite counters, upgraded stainless steel appliances, and a large center island opens to a living and dining area with glass doors leading to the back deck with mountain views - ideal for relaxation. The second floor offers 3 bedrooms and 2 baths, including a spacious primary suite with a walk-in closet and en suite bath, plus a convenient laundry room. A full basement with daylight windows offers room to grow and storage space. Set on 1.3 private acres shared with one other townhome near Waterbury, Richmond, I-89, Stowe, and Sugarbush, plus an easy 30-minute commute to Burlington, this is mountain living at its best!
Interior Features
- # Of Stories:
- 2
- Sq. Ft. (Total):
- 2048
- Sq. Ft. (Above Ground):
- 2048
- Sq. Ft. (Below Ground):
- 0
- Sq. Ft. Unfinished:
- 1000
- Rooms:
- 7
- Bedrooms:
- 3
- Baths:
- 3
- Interior Desc:
- Kitchen Island, Laundry Hook-ups, Primary BR w/ BA, Walk-in Closet, Laundry - 2nd Floor
- Appliances Included:
- Dishwasher - Energy Star, Microwave, Range - Electric, Refrigerator-Energy Star
- Flooring:
- Ceramic Tile, Hardwood
- Heating Cooling Fuel:
- Gas - LP/Bottle
- Water Heater:
- Basement Desc:
- Concrete, Concrete Floor, Daylight, Full, Stairs - Interior, Storage Space, Unfinished
Exterior Features
- Style of Residence:
- End Unit
- House Color:
- Blue
- Time Share:
- No
- Resort:
- Exterior Desc:
- Exterior Details:
- Deck, Garden Space, Porch - Covered
- Amenities/Services:
- Land Desc.:
- Condo Development, Country Setting, Level, Mountain View, Open, Secluded, Trail/Near Trail, View, Walking Trails, Wooded
- Suitable Land Usage:
- Roof Desc.:
- Shingle - Architectural
- Driveway Desc.:
- Gravel
- Foundation Desc.:
- Concrete
- Sewer Desc.:
- Septic Shared
- Garage/Parking:
- Yes
- Garage Spaces:
- 1
- Road Frontage:
- 0
Other Information
- List Date:
- 2024-09-10
- Last Updated:
- 2024-10-23 17:35:08



