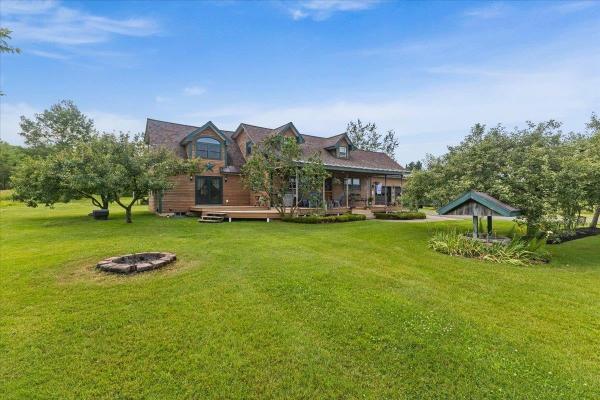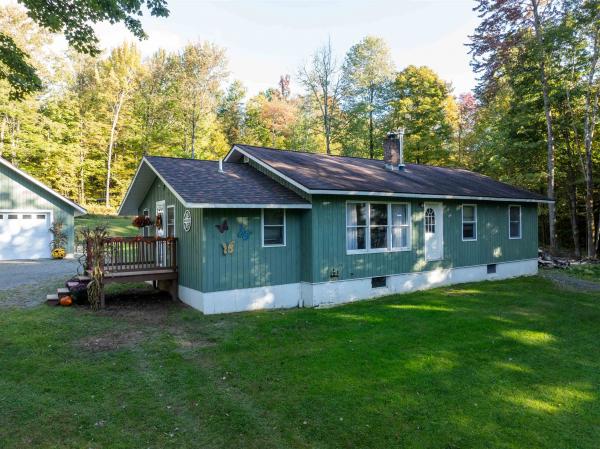Back on the market at no fault of the sellers... Discover this enchanting Craftsman home, nestled on a generous 10.70-acres w/ Macintosh trees enabling you to pick apples right out your front door. This property features 3 spacious beds & 2.5 baths, making it ideal for comfortable living. The heart of the home is the kitchen, equipped w/ sleek stainless steel appliances & a breakfast bar, providing a stylish & functional space for meal prep & casual dining. The sunlit living room is a true centerpiece, boasting a soaring cathedral ceiling, perfect for gatherings, & a cozy Hearthstone Soapstone wood stove that invites warmth on cool fall & winter nights. A versatile loft area overlooks the living space, perfect for a home office or flex space to fit your lifestyle. Each bedroom offers ample space & tranquility, designed w/ your comfort in mind. The primary suite is a private retreat, complete w/ a bathroom & plenty of closet space. Outside, the property is a gardener's dream w/ mature garden beds that burst w/ color & life. Wildlife abounds, making this a hunter's paradise w/ deer, geese, & turkey. The front porch is ideal for morning coffee as the sun rises or relaxing in the evening. Conveniently located, this home offers an easy commute to St. Albans, ensuring you are never far from essential amenities. For winter sports enthusiasts, Jay Peak is nearby, offering some of the best skiing in the region. Embrace the blend of elegance & outdoor living in this stunning home!
Discover your dream home with brand-new energy-efficient construction set in a serene country location just moments from the Bolton Dome, perfect for hiking and rock-climbing enthusiasts! Embrace the outdoors with nearby mountain biking trails, swimming holes, and a quick 10-minute drive to skiing at Bolton Valley Resort. Inside, a spacious foyer and tiled mudroom welcome you. The sunny, open floor plan showcases maple hardwood flooring and soaring 9-foot ceilings. A gourmet kitchen with granite counters, upgraded stainless steel appliances, and a large center island opens to a living and dining area with glass doors leading to the back deck with mountain views - ideal for relaxation. The second floor offers 3 bedrooms and 2 baths, including a spacious primary suite with a walk-in closet and en suite bath, plus a convenient laundry room. A full basement with daylight windows offers room to grow and storage space. Set on 1.3 private acres shared with one other townhome near Waterbury, Richmond, I-89, Stowe, and Sugarbush, plus an easy 30-minute commute to Burlington, this is mountain living at its best!
Welcome to this country home sitting on 7.10 acres with detached oversized garage with loft. The ranch style home has three beds, and two baths along with an open concept kitchen / dining / living room. Along with a spacious foyer for entry ease to the home. The sliding door off the kitchen brings you to the outside patio and sprawling lawns. The home has first floor laundry for your needs. The basement has interior access with a finished family room space and also a large utility room with ample storage. Through the utility room there is an additional access to the first floor shed to an outdoor access.
© 2024 Northern New England Real Estate Network, Inc. All rights reserved. This information is deemed reliable but not guaranteed. The data relating to real estate for sale on this web site comes in part from the IDX Program of NNEREN. Subject to errors, omissions, prior sale, change or withdrawal without notice.





