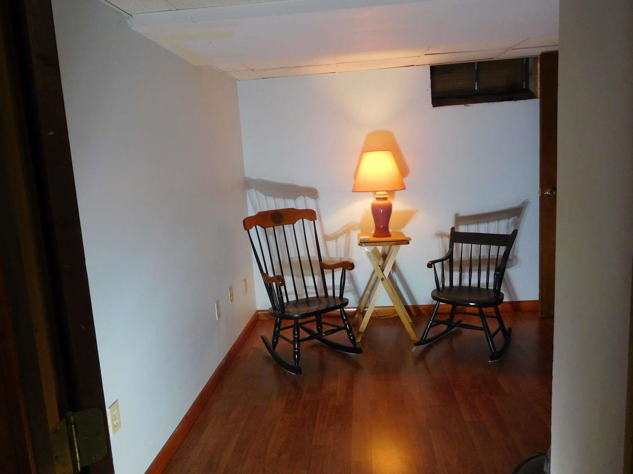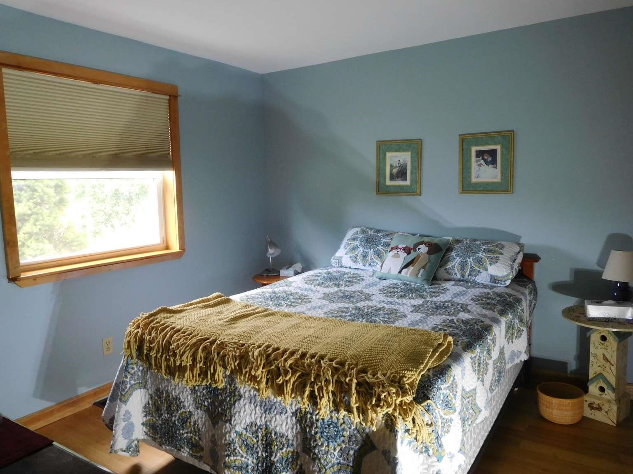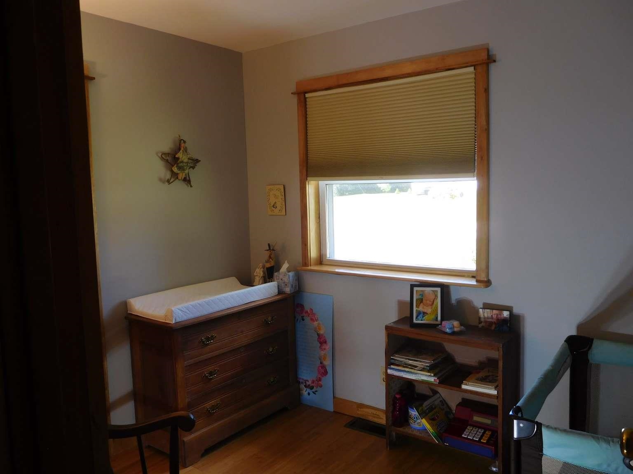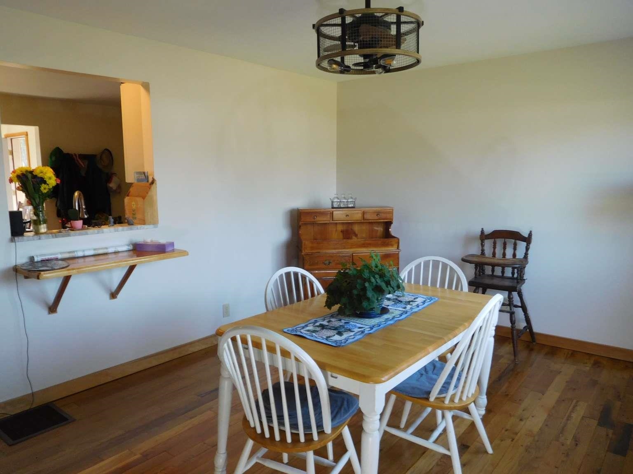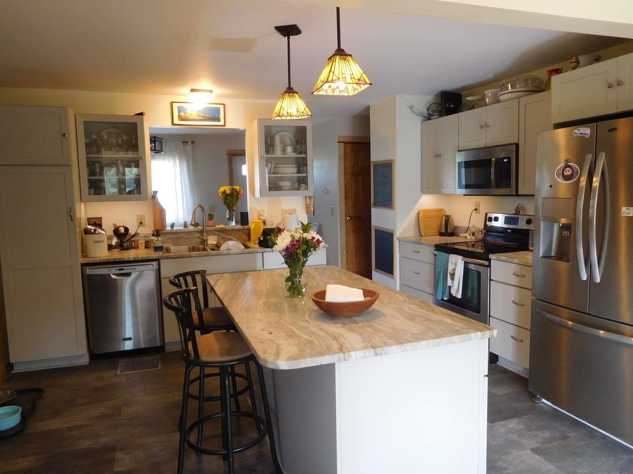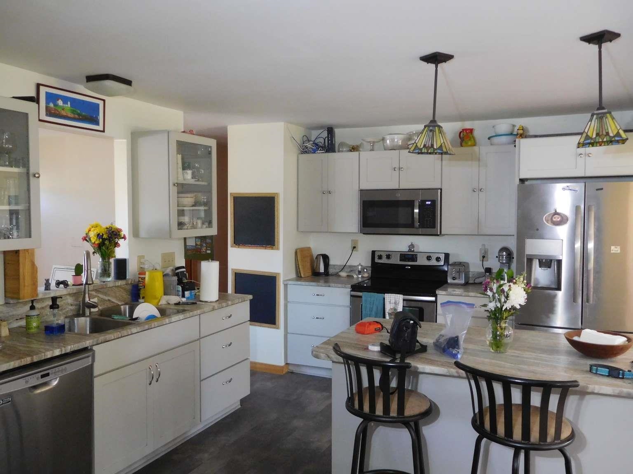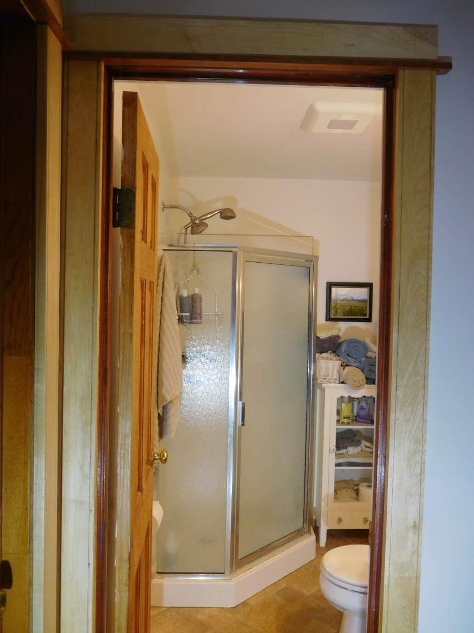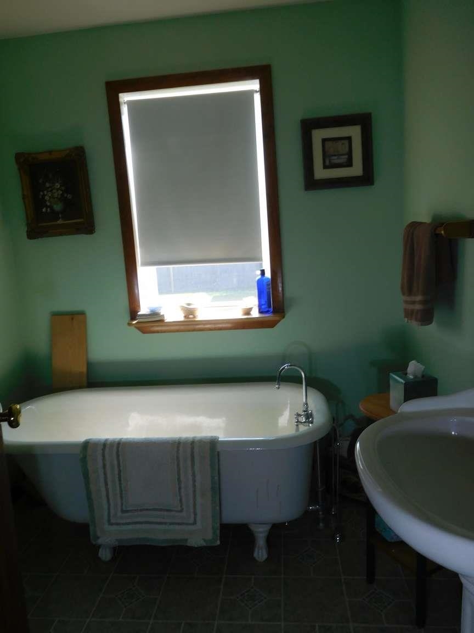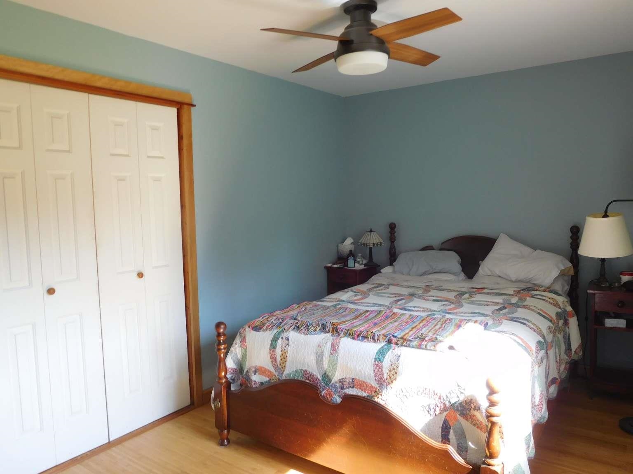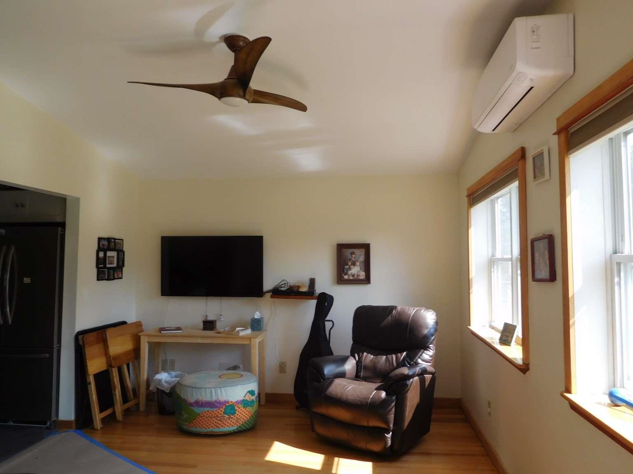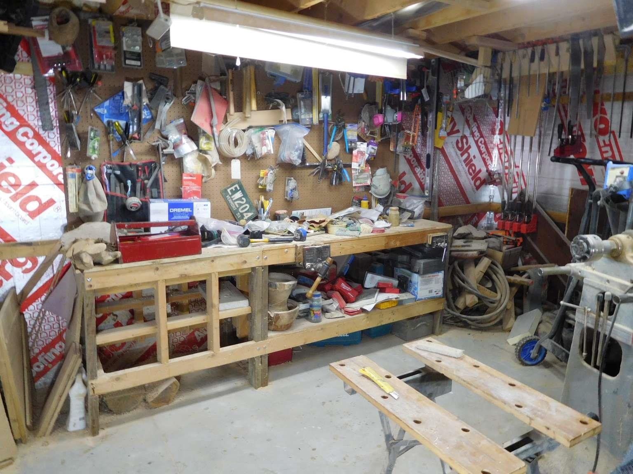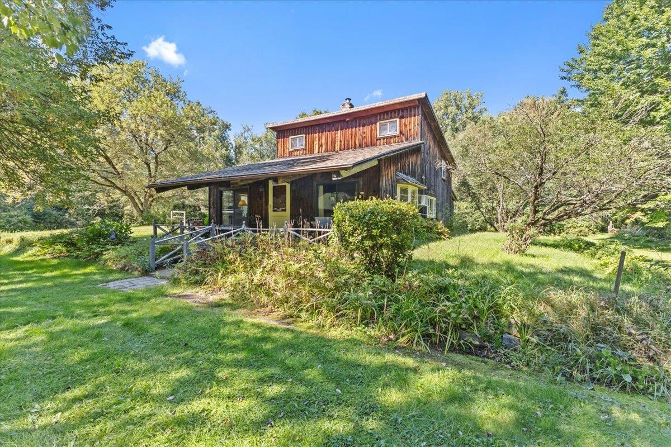1 of 17
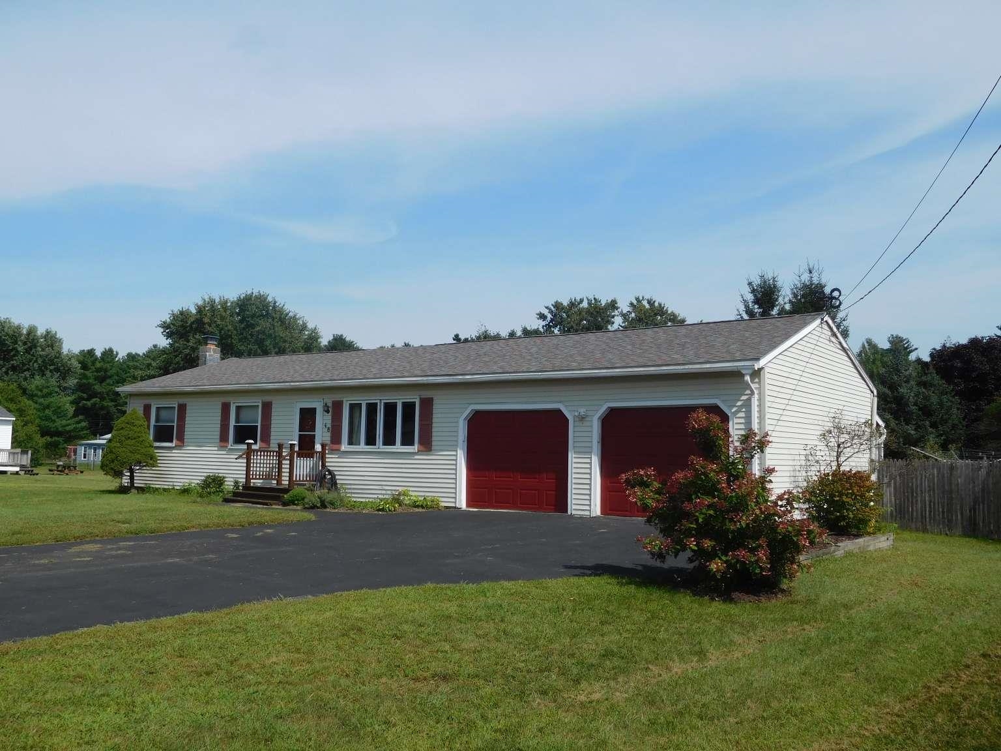
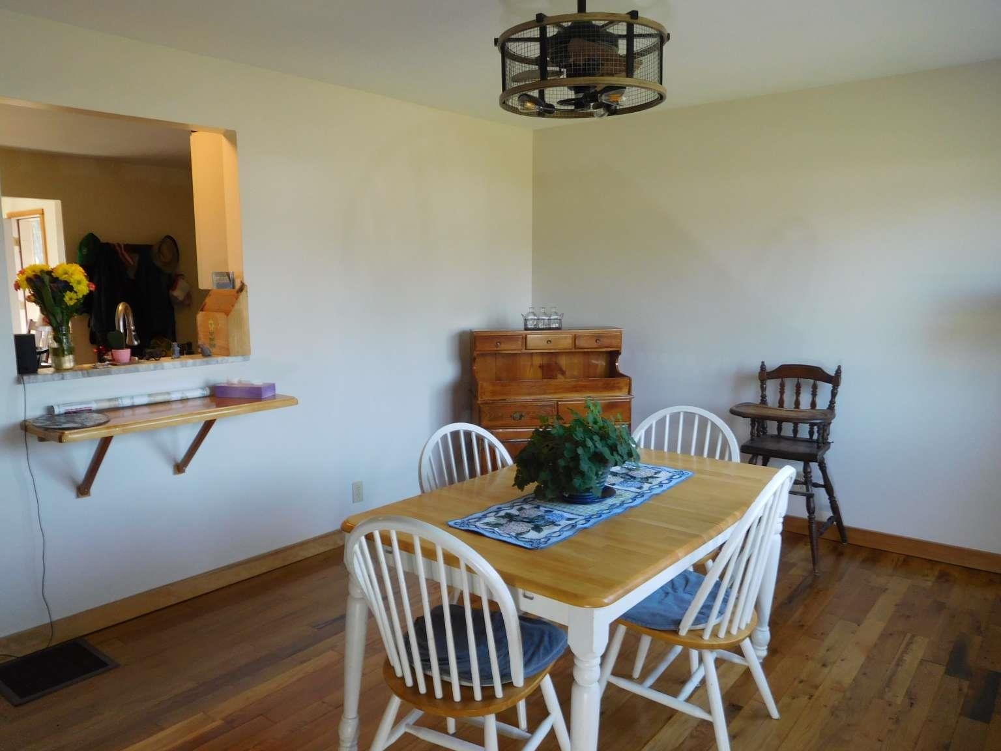
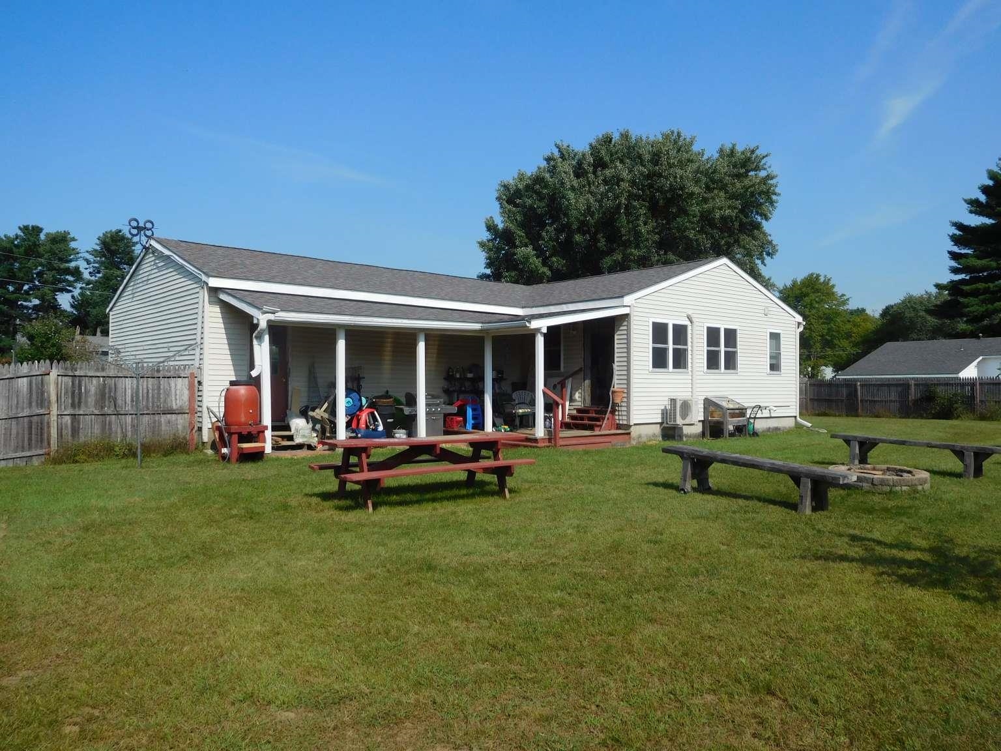

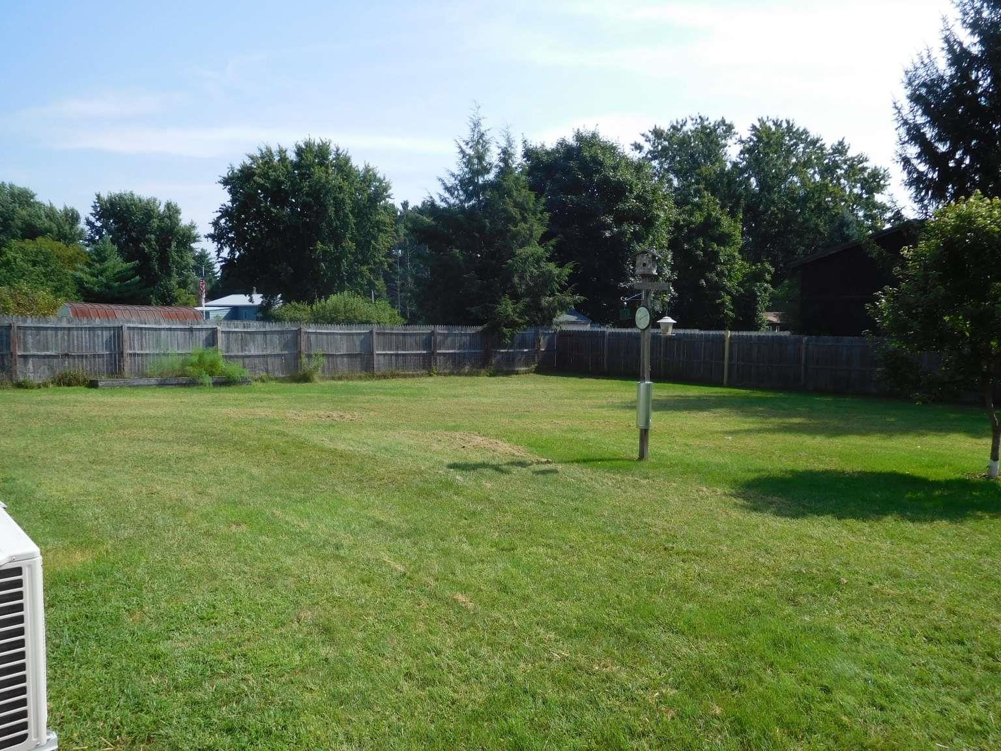
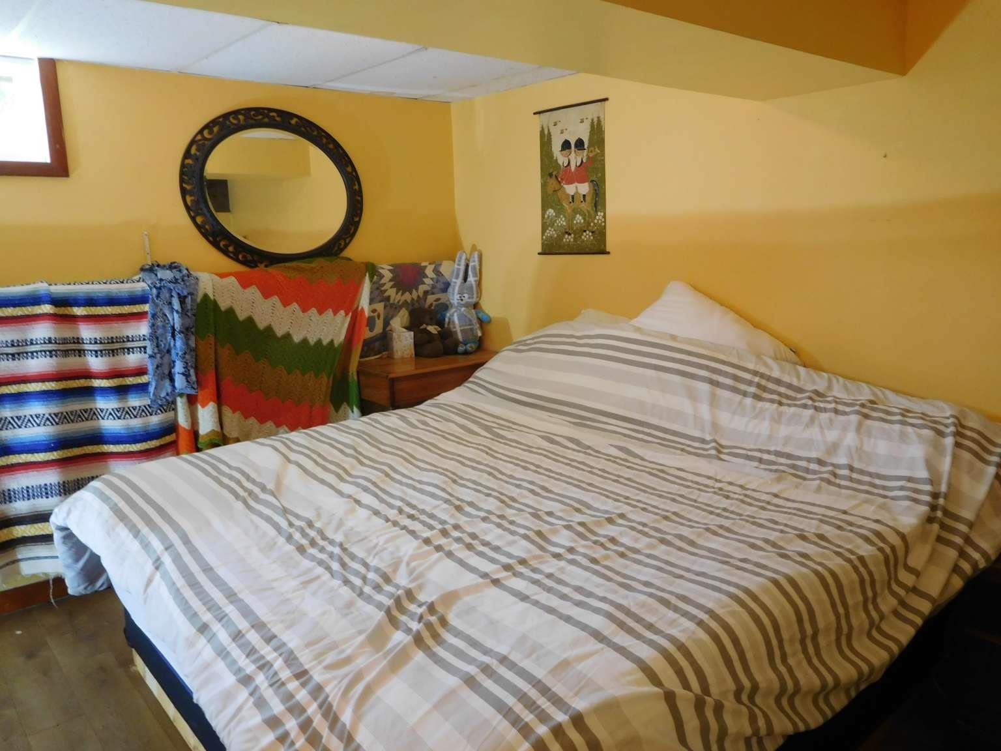
General Property Information
- Property Status:
- Active
- Price:
- $419, 000
- Assessed:
- $307, 400
- Assessed Year:
- 2023
- County:
- VT-Chittenden
- Acres:
- 0.47
- Property Type:
- Single Family
- Year Built:
- 1969
- Agency/Brokerage:
- Jason Saphire
www.HomeZu.com - Bedrooms:
- 3
- Total Baths:
- 2
- Sq. Ft. (Total):
- 1548
- Tax Year:
- 2023
- Taxes:
- $5, 542
- Association Fees:
House is ready to move in. New roofing and heat-pump/mini split in the recent past. There are 6 rooms, 3 bedrooms and 2 baths on the main floor level including a master bath with claw-foot tub. Very good insulation package and neat light fixtures all updated. Recently renovated bedrooms and dining room. Kitchen redesigned and re-built with areas for cooking, cleaning and plenty of storage. Stainless appliances and stone counter tops. Full basement with two finished rooms and a hearth. Appliances including laundry go with the house and wood stove is optional. Large back yard with fencing all around for privacy, with a fire pit, raised bed gardens and covered porch/grilling patio. Two car attached garage and paved driveway. Walking distance to schools, stores and recreation area. Easy commute to Burlington or St. Albans.
Interior Features
- # Of Stories:
- 1
- Sq. Ft. (Total):
- 1548
- Sq. Ft. (Above Ground):
- 1248
- Sq. Ft. (Below Ground):
- 300
- Sq. Ft. Unfinished:
- 950
- Rooms:
- 6
- Bedrooms:
- 3
- Baths:
- 2
- Interior Desc:
- Blinds, Cathedral Ceiling, Ceiling Fan, Dining Area, Draperies, Hearth, Kitchen Island, Primary BR w/ BA, Natural Woodwork, Wood Stove Hook-up
- Appliances Included:
- Dishwasher, Dryer, Microwave, Range - Electric, Refrigerator, Washer
- Flooring:
- Bamboo, Hardwood, Vinyl
- Heating Cooling Fuel:
- Electric, Gas - Natural
- Water Heater:
- Basement Desc:
- Full, Partially Finished
Exterior Features
- Style of Residence:
- Ranch
- House Color:
- Tan
- Time Share:
- No
- Resort:
- Exterior Desc:
- Exterior Details:
- Deck, Other, Patio, Porch - Covered
- Amenities/Services:
- Land Desc.:
- Level
- Suitable Land Usage:
- Roof Desc.:
- Shingle - Architectural
- Driveway Desc.:
- Paved
- Foundation Desc.:
- Block, Concrete
- Sewer Desc.:
- 1000 Gallon, Concrete, Leach Field, Septic Design Available
- Garage/Parking:
- Yes
- Garage Spaces:
- 2
- Road Frontage:
- 0
Other Information
- List Date:
- 2024-09-06
- Last Updated:
- 2024-09-13 04:48:16


