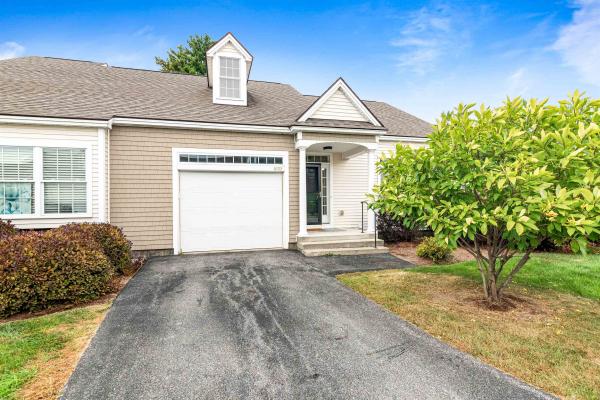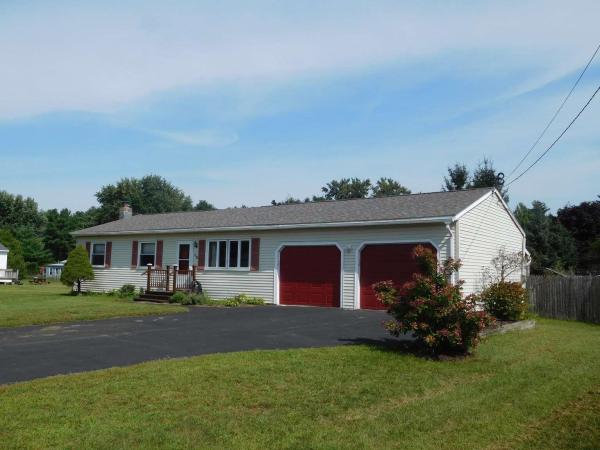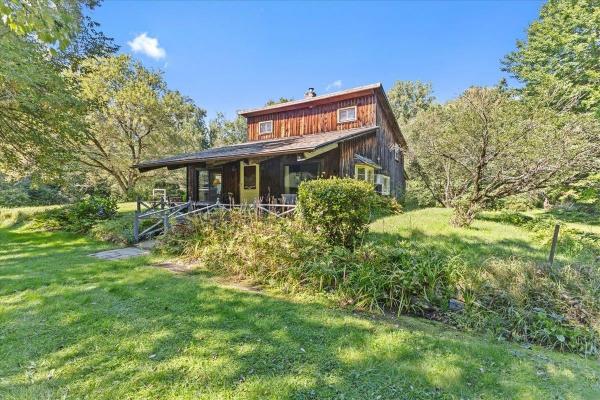**QUICK MOVE TOWNHOME! 5-8 MONTHS TO COMPLETION** Wonderful new neighborhood with PRIME location and amenities designed to capture everything today's home-buyers are looking for!!! Just a quick walk to shopping, dining, schools, gym and Milton's great parks all while surrounded by 15 acres of treed common land. This central location is just 10 minutes from either I-89in Georgia or Colchester! Two different townhome styles are available...all with open floor plans for today's lifestyle. "The Laurel Plan" features 3 bedrooms upstairs with spacious living area downstairs. "The Haven Plan" is designed for one-level living with a first floor MBR suite with 2 large bedrooms and baths upstairs. ALL include hardwood and tile floors, granite counters, gas fireplaces, stainless appliances, gas/hot air heat with central A/C option, egress windows in basement for future expansion plus we can customize the interior to your specific needs and décor preferences! This development will be built in phases and not all lots seen will be available now. Our initial phase is 10 homesites with 2 different styles. *PLAN PICTURED FEATURES 1ST FLOOR MBR SUITE.* **Pricing is subject to change at any time before Purchase& Sale is signed.
**QUICK MOVE TOWNHOME! 5-8 MONTHS TO COMPLETION** Wonderful new neighborhood with PRIME location and amenities designed to capture everything today's home-buyers are looking for!!! Just a quick walk to shopping, dining, schools, gym and Milton's great parks all while surrounded by 15 acres of treed common land. This central location is just 10 minutes from either I-89in Georgia or Colchester! Two different townhome styles are available...all with open floor plans for today's lifestyle. "The Laurel Plan" features 3 bedrooms upstairs with spacious living area downstairs. "The Haven Plan" is designed for one-level living with a first floor MBR suite with 2 large bedrooms and baths upstairs. ALL include hardwood and tile floors, granite counters, gas fireplaces, stainless appliances, gas/hot air heat with central A/C option, egress windows in basement for future expansion plus we can customize the interior to your specific needs and décor preferences! This development will be built in phases and not all lots seen will be available now. Our initial phase is 10 homesites with 2 different styles. *PLAN PICTURED FEATURES 1ST FLOOR MBR SUITE.* **Pricing is subject to change at any time before Purchase& Sale is signed.
**QUICK MOVE TOWNHOME! 5-8 MONTHS TO COMPLETION** Wonderful new neighborhood with PRIME location and amenities designed to capture everything today's home-buyers are looking for!!! Just a quick walk to shopping, dining, schools, gym and Milton's great parks all while surrounded by 15 acres of treed common land. This central location is just 10 minutes from either I-89in Georgia or Colchester! Two different townhome styles are available...all with open floor plans for today's lifestyle. "The Laurel Plan" features 3 bedrooms upstairs with spacious living area downstairs. "The Haven Plan" is designed for one-level living with a first floor MBR suite with 2 large bedrooms and baths upstairs. ALL include hardwood and tile floors, granite counters, gas fireplaces, stainless appliances, gas/hot air heat with central A/C option, egress windows in basement for future expansion plus we can customize the interior to your specific needs and décor preferences! This development will be built in phases and not all lots seen will be available now. Our initial phase is 10 homesites with 2 different styles. *PLAN PICTURED FEATURES 1ST FLOOR MBR SUITE.* **Pricing is subject to change at any time before Purchase& Sale is signed.
**QUICK MOVE TOWNHOME! 5-8 MONTHS TO COMPLETION** Wonderful new neighborhood with PRIME location and amenities designed to capture everything today's home-buyers are looking for!!! Just a quick walk to shopping, dining, schools, gym and Milton's great parks all while surrounded by 15 acres of treed common land. This central location is just 10 minutes from either I-89in Georgia or Colchester! Two different townhome styles are available...all with open floor plans for today's lifestyle. "The Laurel Plan" features 3 bedrooms upstairs with spacious living area downstairs. "The Haven Plan" is designed for one-level living with a first floor MBR suite with 2 large bedrooms and baths upstairs. ALL include hardwood and tile floors, granite counters, gas fireplaces, stainless appliances, gas/hot air heat with central A/C option, egress windows in basement for future expansion plus we can customize the interior to your specific needs and décor preferences! This development will be built in phases and not all lots seen will be available now. Our initial phase is 10 homesites with 2 different styles. *PLAN PICTURED FEATURES 1ST FLOOR MBR SUITE.* **Pricing is subject to change at any time before Purchase& Sale is signed.
**QUICK MOVE TOWNHOME! 5-8 MONTHS TO COMPLETION** Wonderful new neighborhood with PRIME location and amenities designed to capture everything today's home-buyers are looking for!!! Just a quick walk to shopping, dining, schools, gym and Milton's great parks all while surrounded by 15 acres of treed common land. This central location is just 10 minutes from either I-89in Georgia or Colchester! Two different townhome styles are available...all with open floor plans for today's lifestyle. "The Laurel Plan" features 3 bedrooms upstairs with spacious living area downstairs. "The Haven Plan" is designed for one-level living with a first floor MBR suite with 2 large bedrooms and baths upstairs. ALL include hardwood and tile floors, granite counters, gas fireplaces, stainless appliances, gas/hot air heat with central A/C option, egress windows in basement for future expansion plus we can customize the interior to your specific needs and décor preferences! This development will be built in phases and not all lots seen will be available now. Our initial phase is 10 homesites with 2 different styles. *PLAN PICTURED FEATURES 1ST FLOOR MBR SUITE.* **Pricing is subject to change at any time before Purchase& Sale is signed.
**QUICK MOVE TOWNHOME! 5-8 MONTHS TO COMPLETION** Wonderful new neighborhood with PRIME location and amenities designed to capture everything today's home-buyers are looking for!!! Just a quick walk to shopping, dining, schools, gym and Milton's great parks all while surrounded by 15 acres of treed common land. This central location is just 10 minutes from either I-89in Georgia or Colchester! Two different townhome styles are available...all with open floor plans for today's lifestyle. "The Laurel Plan" features 3 bedrooms upstairs with spacious living area downstairs. "The Haven Plan" is designed for one-level living with a first floor MBR suite with 2 large bedrooms and baths upstairs. ALL include hardwood and tile floors, granite counters, gas fireplaces, stainless appliances, gas/hot air heat with central A/C option, egress windows in basement for future expansion plus we can customize the interior to your specific needs and décor preferences! This development will be built in phases and not all lots seen will be available now. Our initial phase is 10 homesites with 2 different styles. *PLAN PICTURED HAS ALL BEDROOMS UPSTAIRS. **Pricing is subject to change at any time before Purchase& Sale is signed.
**QUICK MOVE TOWNHOME! 5-8 MONTHS TO COMPLETION** Act fast to customize decor options and close in 90-120 days!*** Wonderful new neighborhood with PRIME location and amenities designed to capture everything today's home-buyers are looking for!!! Just a quick walk to shopping, dining, schools, gym and Milton's great parks all while surrounded by 15 acres of treed common land. This central location is just 10 minutes from either I-89in Georgia or Colchester! Two different townhome styles are available...all with open floor plans for today's lifestyle. "The Laurel Plan" features 3 bedrooms upstairs with spacious living area downstairs. "The Haven Plan" is designed for one-level living with a first floor MBR suite with 2 large bedrooms and baths upstairs. ALL include hardwood and tile floors, granite counters, gas fireplaces, stainless appliances, gas/hot air heat with central A/C option, egress windows in basement for future expansion plus we can customize the interior to your specific needs and décor preferences! This development will be built in phases and not all lots seen will be available now. Our initial phase is 10 homesites with 2 different styles. *PLAN PICTURED HAS ALL BEDROOMS UPSTAIRS* **Pricing is subject to change at any time before Purchase& Sale is signed.
READY TO MOVE IN END OF AUGUST! One of the last opportunities to own in Clearview, Milton’s newest neighborhood being built by award-winning Sterling Homes. Convenient location is 5 minutes driving to Bombardier Park - Tennis & Pickle Ball Courts, Milton Public Library, Milton Town Schools, Arrowhead Senior Center, as well as grocery, shops and restaurants. These homes live like a single family home and are energy efficient, with future solar capability and offer low maintenance living. The Owen design offers single level living with two bedrooms on the main level and a spacious and comfortable living area. This well-thought unit has 9 foot ceilings, quartz counters, center island and main level laundry. The private first floor Owners Suite has large walk in closets and private bath. An additional bedroom offers flexible space for a guest bedroom, office or sitting room. A full basement with egress windows and 8' ceilings offers tons of potential future finish space. Fabulous Milton location blends the best of country and neighborhood living. All homes feature natural gas, municipal water and sewer, and prime Milton location.
OPEN HOUSE: Saturday 9/28 1-3pm. Beautiful and impeccably maintained single level living in a small well-cared for and friendly condominium community just 5 min off the interstate. This gorgeous end unit has a bright and open feel with tons of natural light. It has a nicely updated kitchen with newer stainless steel appliances, stone counters, and lots of storage. This home has beautiful hardwood floors, a large primary bedroom and bathroom suite with a walk-in closet and laundry on the main level. The main level also boosts a seperate dining area just off the kitchen, a covered back porch, a second bedroom, a full hallway bathroom, and direct access to the attached garage. The finished basement has a large 3rd bedroom and bathroom with a large walk-in tiled shower, a walk in closet, a den, office area, and large storage rooms. Built in 2011, this energy efficient home as natural gas heating, cental A/C and updated lighting. If you are looking for low maintenance living in a quiet friendly neighborhood with low dues, this is the perfect new home! Showings begin Friday 9/27 @ 1pm.
Charming, well-maintained, 3-bedroom, 3-bathroom single-family home on a spacious .49-acre town lot. This property boasts mixed-use commercial-residential zoning, fantastic Route 7 exposure, and ample parking for 10+ vehicles for versatile living and business opportunities. The house includes a studio with a private entrance, ideal for a salon or creative workspace. The open eat-in kitchen with vinyl plank flooring and a large covered porch is perfect for entertaining. Additional highlights include a large mudroom, partially fenced-in backyard with mature trees, main level laundry, efficient on-demand hot water heater, AC mini split, durable and low maintenance metal roofing, and natural gas heat and hot water. The 2,000 sq. ft. heated garage/workshop with a private office and waiting room has many possibilities, including auto repair shop, CrossFit gym, microbrewery, or storage for car enthusiasts. The additional boat and storage lean-to's provide ample space for tools and equipment. This unique setup offers a dynamic space ideal for a range of uses from recreation to professional services. Don't miss out on this gem, schedule a showing today! Open house Saturday 7/20 1-3pm.
House is ready to move in. New roofing and heat-pump/mini split in the recent past. There are 6 rooms, 3 bedrooms and 2 baths on the main floor level including a master bath with claw-foot tub. Very good insulation package and neat light fixtures all updated. Recently renovated bedrooms and dining room. Kitchen redesigned and re-built with areas for cooking, cleaning and plenty of storage. Stainless appliances and stone counter tops. Full basement with two finished rooms and a hearth. Appliances including laundry go with the house and wood stove is optional. Large back yard with fencing all around for privacy, with a fire pit, raised bed gardens and covered porch/grilling patio. Two car attached garage and paved driveway. Walking distance to schools, stores and recreation area. Easy commute to Burlington or St. Albans.
Nestled in the serene and sought-after area of Colchester, this charming home offers endless potential for those looking to build equity. Set on an expansive 2.67-acre lot, this property provides ample space for outdoor activities, gardening, or future expansion. The home features two generously sized bedrooms, along with two full bathrooms, ensuring comfort and convenience. For those desiring single-level living, the versatile bonus room on the first floor can easily be transformed into a bedroom, home office, or hobby area—perfect for adapting to your unique needs. Step into the inviting living room, where soaring cathedral ceilings create an airy, spacious atmosphere, perfect for both relaxing and entertaining. One of the highlights of this home is the screened-in porch, an ideal spot for enjoying your morning coffee or unwinding after a long day while taking in the tranquil surroundings. Though the home needs some updating, it presents a fantastic opportunity for buyers with a vision to customize and modernize the space to their taste. This property combines the appeal of country living with convenient access to local amenities, schools, and the interstate. Whether you're a first-time buyer, downsizing, or looking for an investment property, this home is a rare find in today’s market. Don’t miss out on the chance to make this house your dream home! Open House 9/15 from Noon to 2 pm. CUFSH
A prime opportunity to live your best life, right here in Milton! This unassuming townhome is more than meets the eye! Roll right into the finished one-car garage and let go of the day in your spacious mudroom. Welcoming you home is a nice kitchen with granite countertops, tile backsplash, and energy-efficient appliances. Dining area overlooks a large living room with great storage. Back door leads to a very private deck with raised beds for gardening. On the second floor there are three spacious bedrooms including a large primary with walk-in closets and built-ins. The full bath with granite countertop and laundry completes the upstairs. Located in the south end of town for convenient commutes, and just a short drive to shopping, Sand Bar State Park, and Niquette Bay State Park, this home is an easy destination to enjoy living.
© 2024 Northern New England Real Estate Network, Inc. All rights reserved. This information is deemed reliable but not guaranteed. The data relating to real estate for sale on this web site comes in part from the IDX Program of NNEREN. Subject to errors, omissions, prior sale, change or withdrawal without notice.















