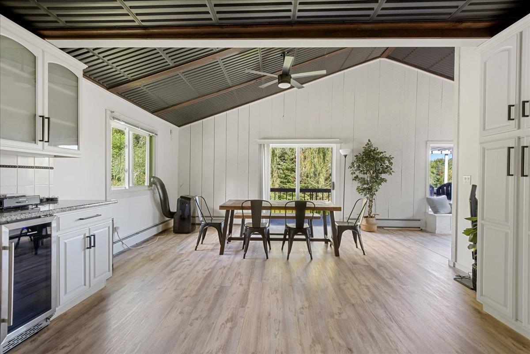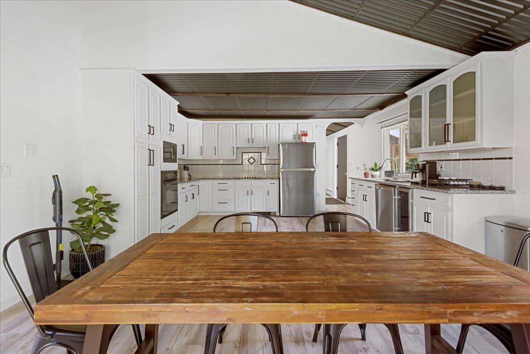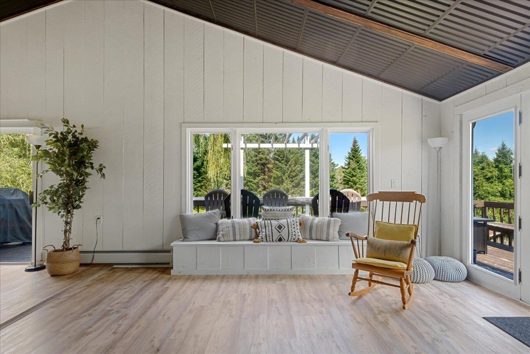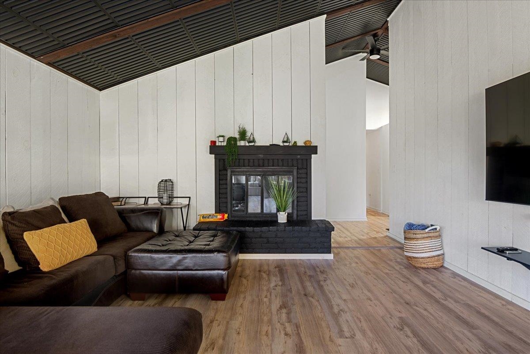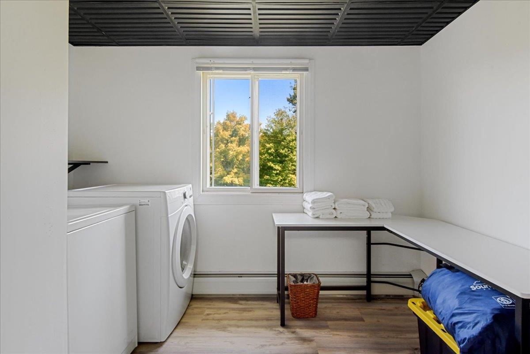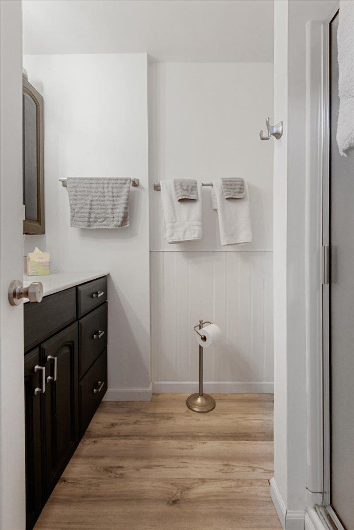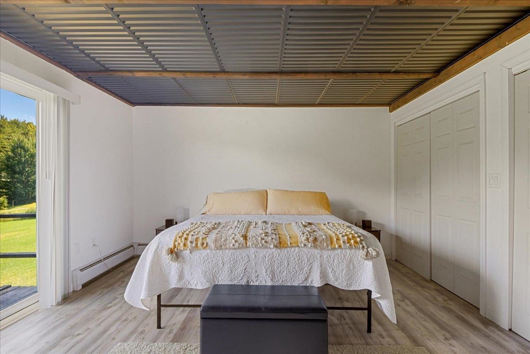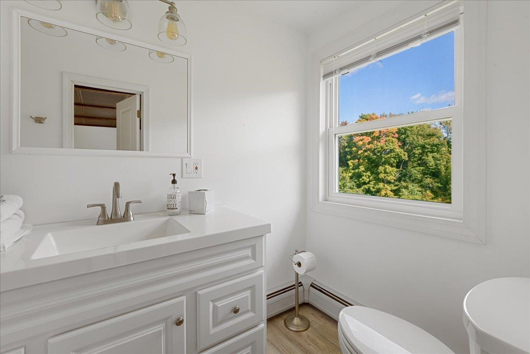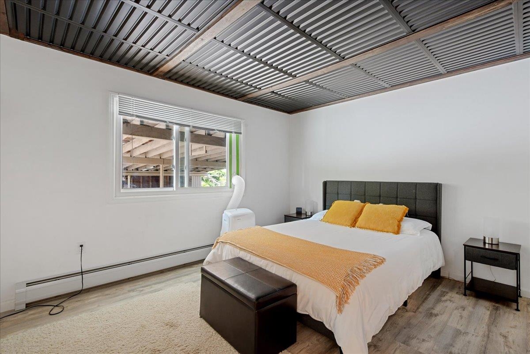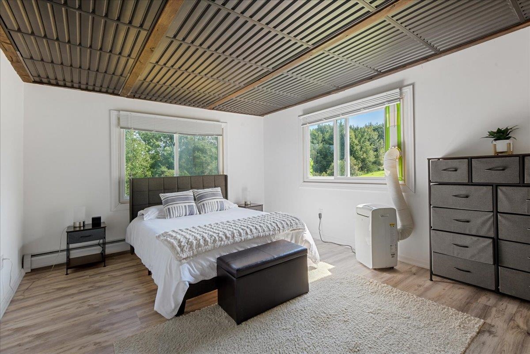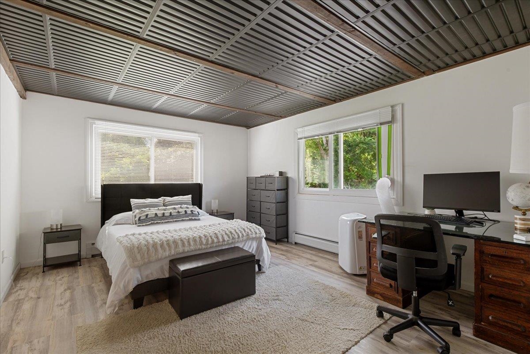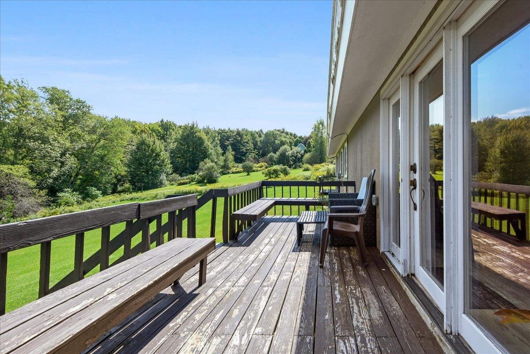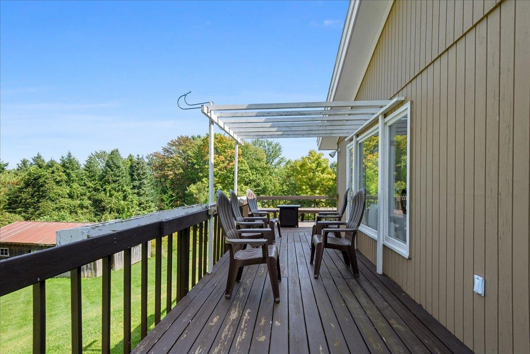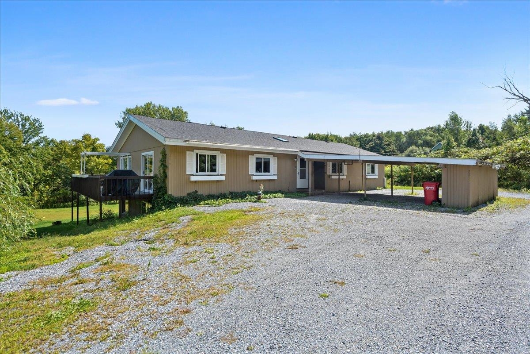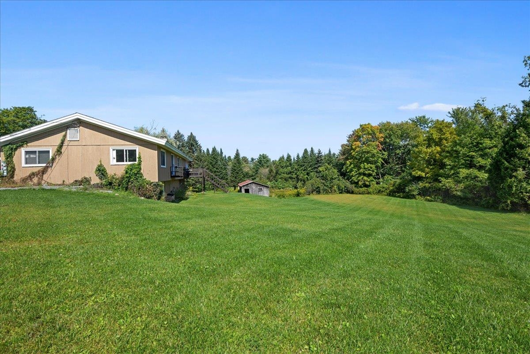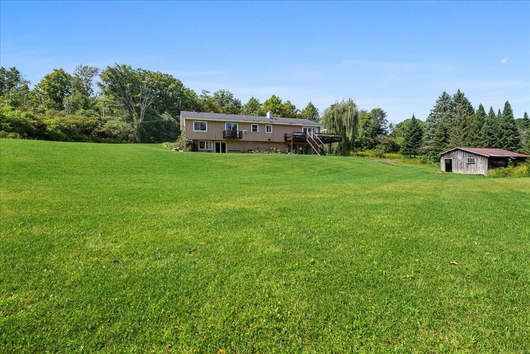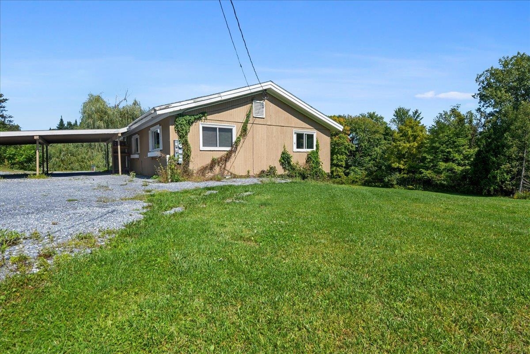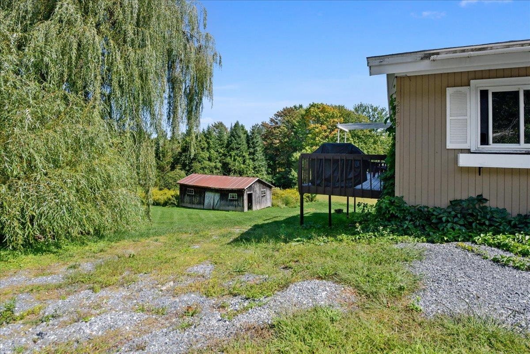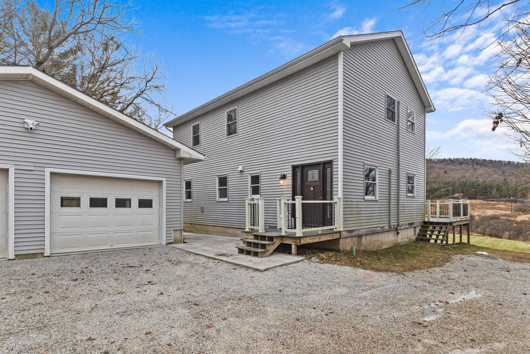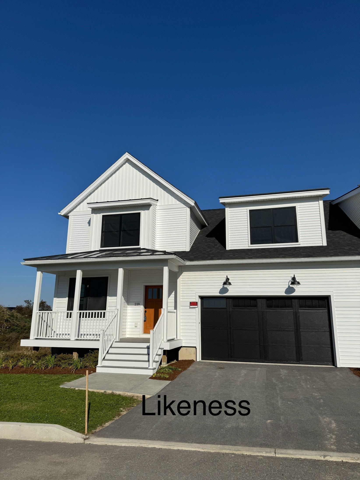1 of 24

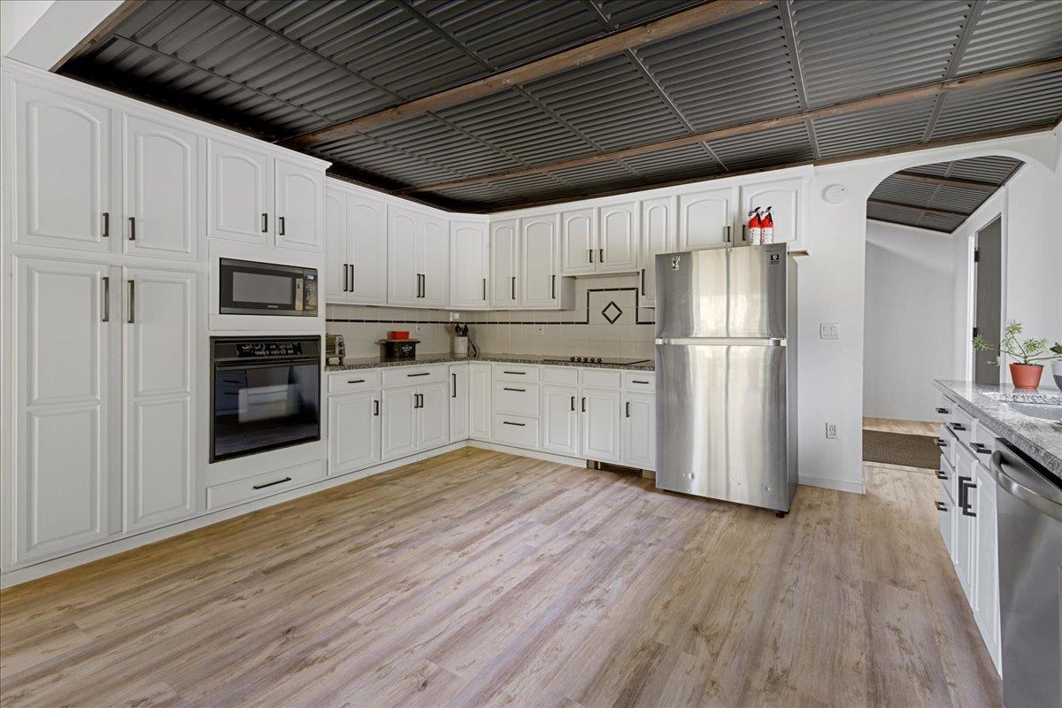
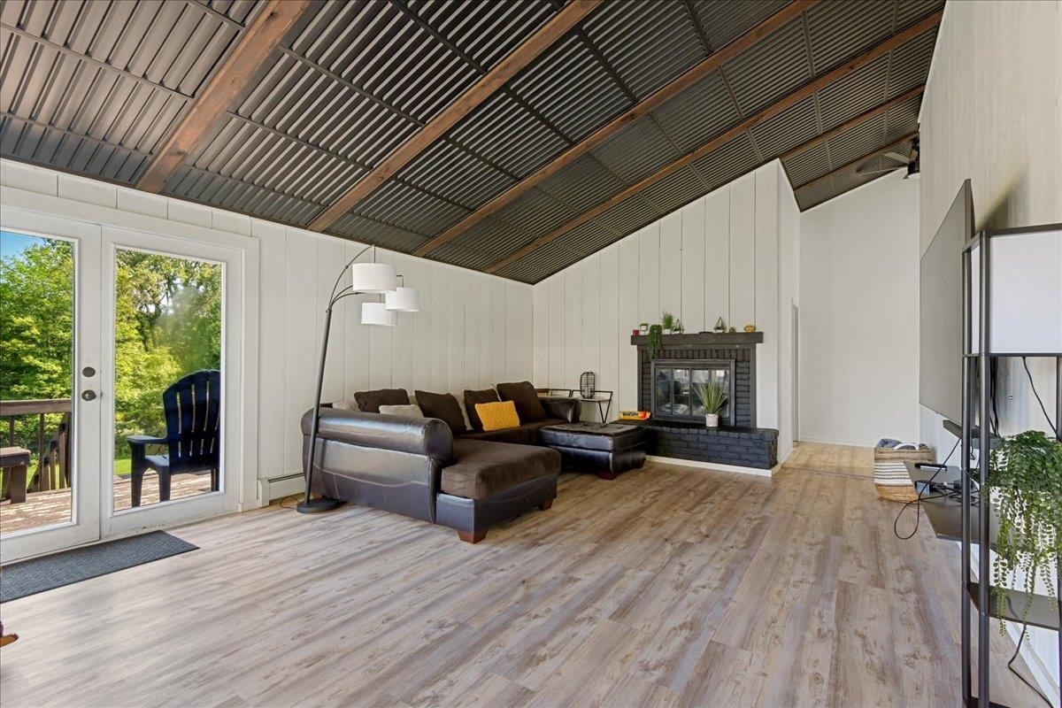
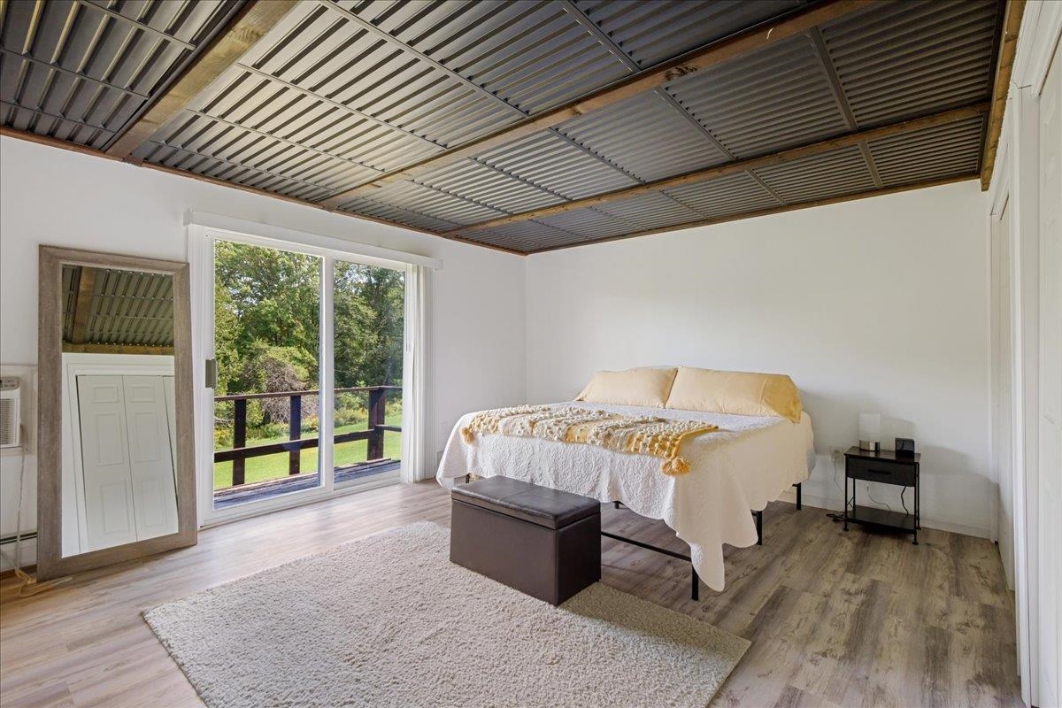
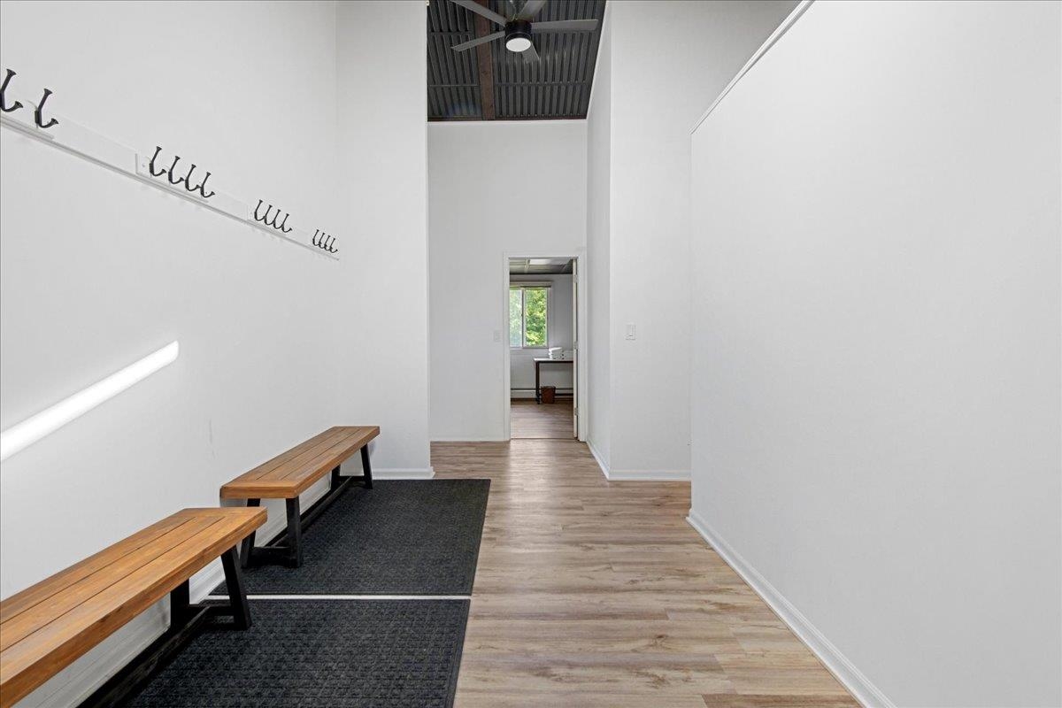
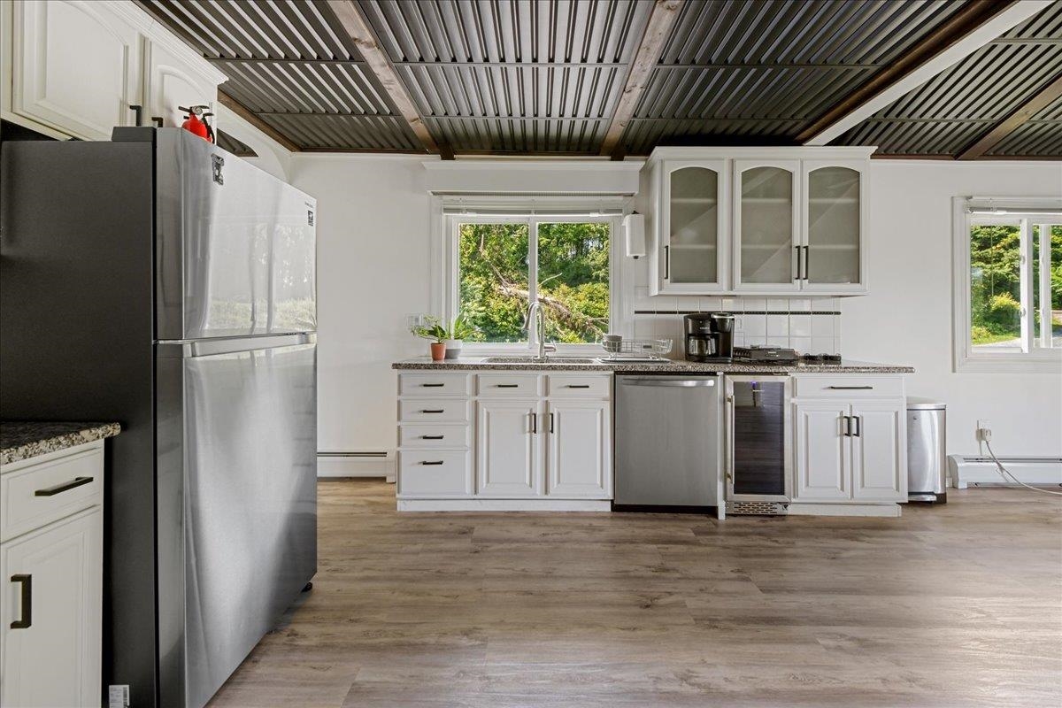
General Property Information
- Property Status:
- Active
- Price:
- $650, 000
- Assessed:
- $0
- Assessed Year:
- County:
- VT-Chittenden
- Acres:
- 2.00
- Property Type:
- Single Family
- Year Built:
- 1965
- Agency/Brokerage:
- Connor Johnson
KW Vermont - Bedrooms:
- 4
- Total Baths:
- 2
- Sq. Ft. (Total):
- 2208
- Tax Year:
- 2024
- Taxes:
- $8, 100
- Association Fees:
COMPLETE TRANSFORMATION FINALIZED on this beautiful 4-bed, 2-bath home in Williston, where modern elegance meets serene country living. Recently renovated with extensive upgrades inside and out, this sleek home sits on 2 acres of peaceful, open land, offering a perfect blend of tranquility and convenience. Located just minutes from I-89, Williston Central School, scenic walking and biking paths, and the vibrant Tafts Corners area with its abundance of shopping, dining, and activities. As you step inside, an expanded entryway w/ high ceilings throughout sets the tone for the inviting open floor plan. The chef’s kitchen boasts new SS appliances, ample cabinetry, a tile backsplash, and a beverage fridge, while the dining and living areas feature large glass doors that fill the space with natural light and provide direct access to a wraparound deck, perfect for outdoor dining and relaxation. The living room is highlighted by a stunning propane fireplace w/ a new brick and wood mantle. The main floor also includes a convenient laundry room, a tastefully updated bathroom w/ a new vanity and fixtures, and a luxurious master suite with dual closets, deck access, and a fully renovated master bath. Three additional spacious bedrooms complete the main floor. The basement, fully gutted and ready for your customization, offers the potential to be transformed into an in-law suite or apartment. Don't miss the opportunity to own this fully redesigned gem in the heart of Chittenden County!
Interior Features
- # Of Stories:
- 1
- Sq. Ft. (Total):
- 2208
- Sq. Ft. (Above Ground):
- 2208
- Sq. Ft. (Below Ground):
- 0
- Sq. Ft. Unfinished:
- 2070
- Rooms:
- 7
- Bedrooms:
- 4
- Baths:
- 2
- Interior Desc:
- Fireplace - Wood, Kitchen/Dining, Laundry - 1st Floor
- Appliances Included:
- Cooktop - Electric, Dishwasher, Dryer, Range - Electric, Refrigerator, Washer, Water Heater-Gas-LP/Bttle, Wine Cooler
- Flooring:
- Vinyl Plank
- Heating Cooling Fuel:
- Oil
- Water Heater:
- Basement Desc:
- Full, Unfinished, Walkout
Exterior Features
- Style of Residence:
- Ranch
- House Color:
- Time Share:
- No
- Resort:
- Exterior Desc:
- Exterior Details:
- Balcony, Barn, Deck
- Amenities/Services:
- Land Desc.:
- Country Setting, Open, Sloping
- Suitable Land Usage:
- Roof Desc.:
- Shingle - Architectural
- Driveway Desc.:
- Gravel
- Foundation Desc.:
- Block
- Sewer Desc.:
- Septic
- Garage/Parking:
- No
- Garage Spaces:
- 2
- Road Frontage:
- 298
Other Information
- List Date:
- 2024-09-06
- Last Updated:
- 2024-12-19 13:23:58


