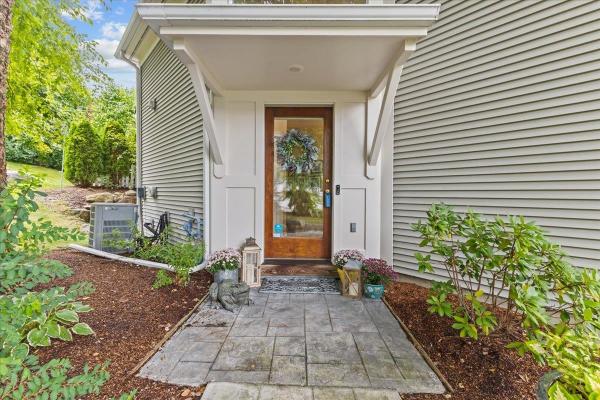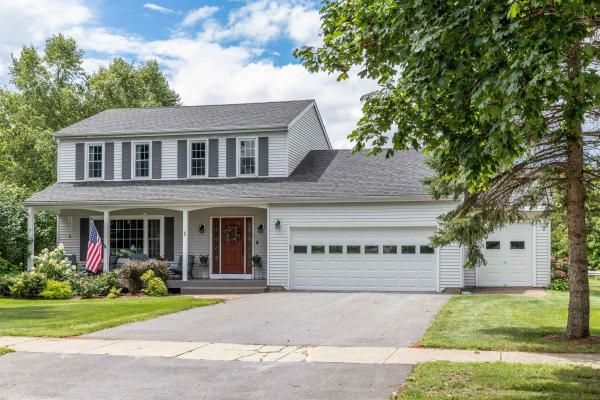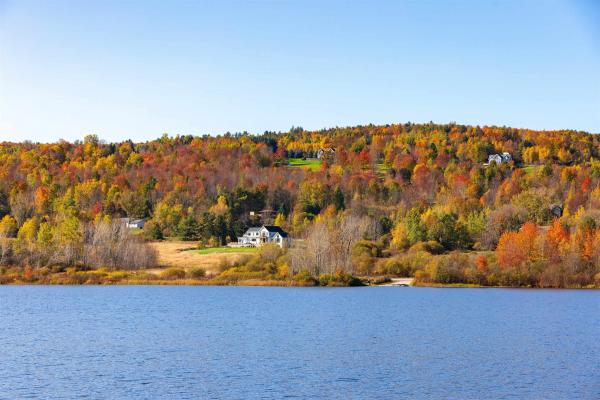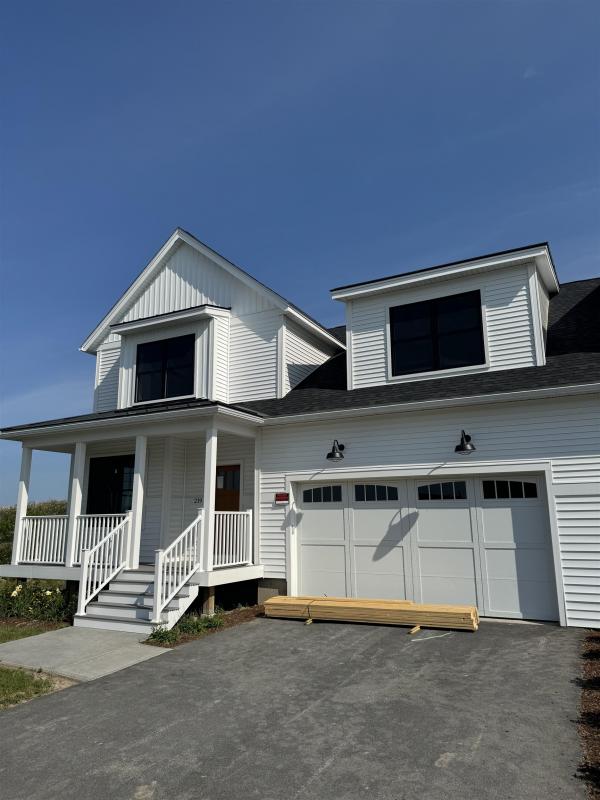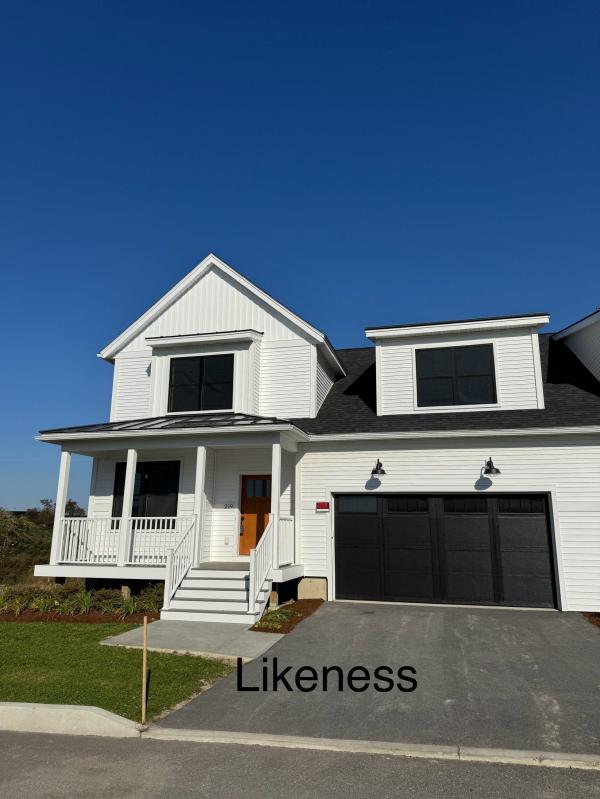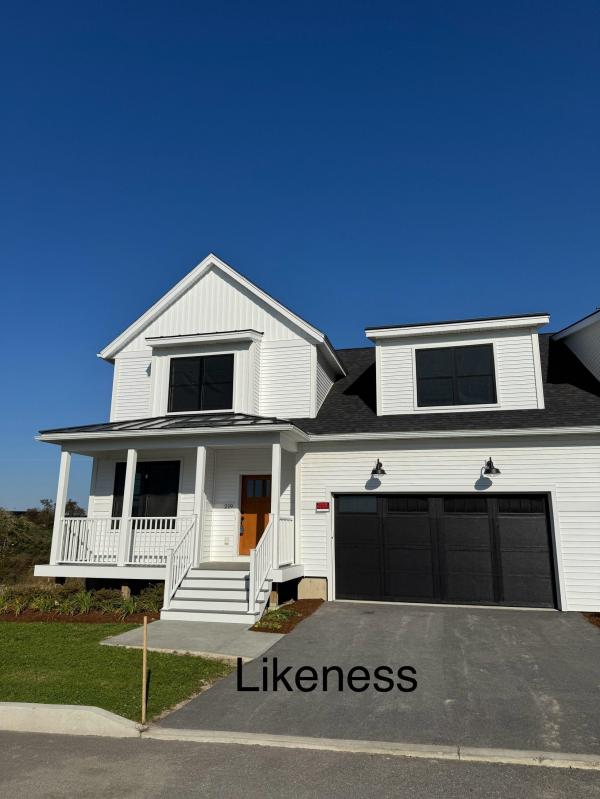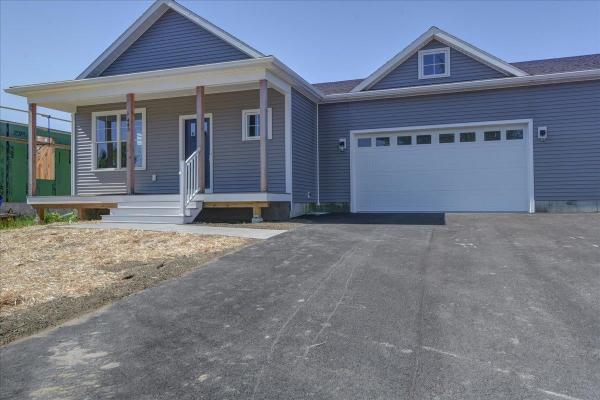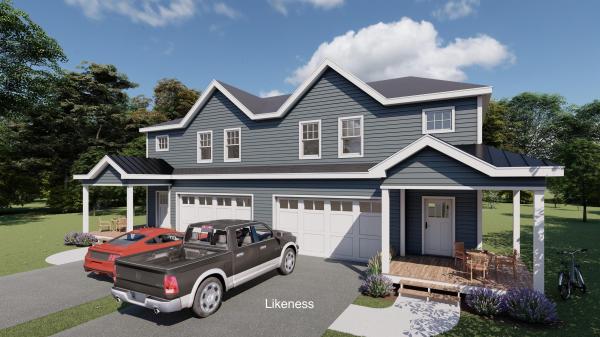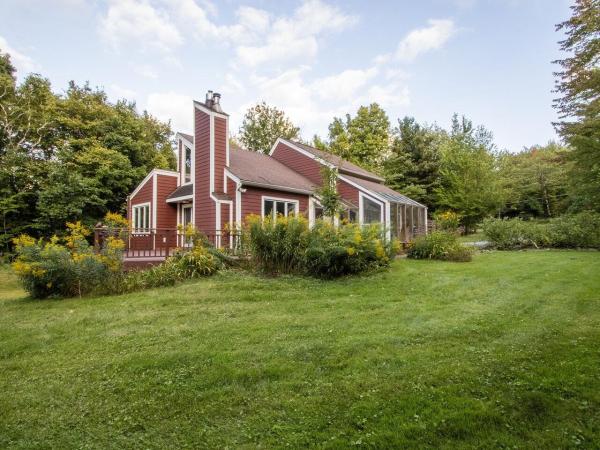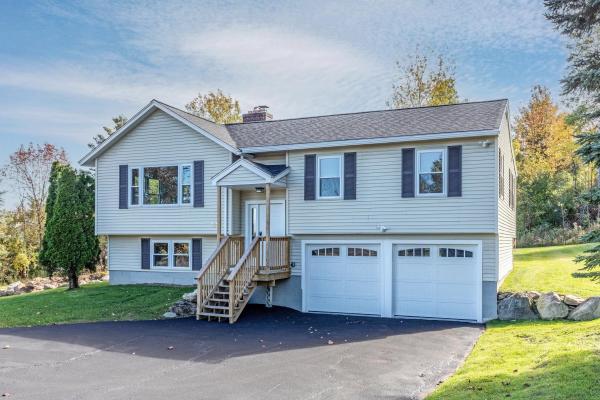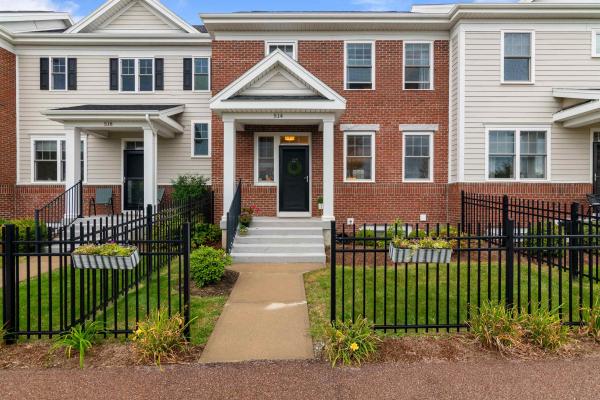This stunning 3-bedroom, 3-bath home in St George perfectly blends green living with modern comfort. Nestled in a private country neighborhood, it offers both tranquility and convenience. Just a short drive to Hinesburg or Shelburne Village, minutes from walking trails & Lake Iroquois to enjoy nature. The spacious layout features a large family room filled with natural light, cathedral ceilings, & a cozy gas fireplace, creating an inviting atmosphere for relaxation and gatherings. Updated kitchen with breakfast bar flows into your dining room with access to your rear deck. Beautiful maple hardwood floors flow throughout, complemented by charming cedar siding that enhances the exterior's aesthetic. This house was built with intention! Enjoy outdoor living on the covered front porch or the expansive back deck, perfect for entertaining or unwinding in nature. A versatile first-floor office or den provides the ideal space for work or study. Enjoy your cozy reading nook featuring pellet stove for those chilly Vermont nights. Primary suite upstairs serves as a serene oasis, boasting dual walk-in closets, comfortable sitting area for relaxation and ensuite bath. Two additional spacious bedrooms, each with walk-in closets, ensure plenty of room for family or guests. This home is not just a place to live; it’s a retreat that embodies the principles of green living while providing all the modern conveniences you need in a peaceful, private setting.
This unique Glen Eagles townhouse is centrally located in the Vermont National Golf Course neighborhood and provides phenomenal sunrises as well as fabulous views of Mt. Mansfield and Camel's Hump. As you enter this home you will find three levels of living. On the main level you will find a large living room featuring gas fireplace, hardwood floors and Mountain views. The living room leads to the open concept kitchen and den. The kitchen features a breakfast bar, stainless steel appliances and abundance of storage and cabinet space. Just of the kitchen is the cozy den with hardwood floors and plenty of natural light from the windows as well as the door leading to the home's very private stone patio. As you head upstairs you will find three of the home's four bedrooms. The primary bedroom features a full bath as well as a large walk-in closet. The second floor has two spacious additional guest bedrooms, a full guest bath and the home's laundry. As you head back downstairs, on the lower level you will find the home's fourth bedroom as well as its own 3/4 bath which makes a great space for in-laws and other guests. The home has an oversized two car garage with separate storage area. This home is just a short walk to the amenities of Vermont National, a short distance to bike and walking trails and only a short drive to BTV Airport, UVM Medical Center and Downtown Burlington. A great home and a must see.
Welcome to a truly exceptional residence nestled in one of South Burlington’s most desirable neighborhoods -Oak Creek. A meticulously crafted home that exudes elegance and style. From the moment you arrive, you are greeted by a delightful front porch, an idyllic setting for morning coffee, diving into a good book, or taking in the tranquility of your surroundings. Step inside to discover a living space where every detail has been thoughtfully curated. Hardwood flooring flows seamlessly throughout the home, adding warmth & sophistication to each room. The heart of the home is the gourmet kitchen highlighting a dual fuel range, custom cabinetry and breakfast bar. Family room leads to a generous deck and outdoor living. Highlights include updates throughout, a primary ensuite, mini-splits, expansive versatile finished basement space with laundry room and storage. Beautifully landscaped and meticulously maintained grounds feature vibrant perennial gardens that bloom throughout the season. For those in need of extra storage, the two-car garage comes with an additional bay, providing ample space for golf cart, equipment or recreational gear. Adventure awaits just beyond your doorstep, with easy access to golfing, skiing, hiking, biking trails and more. Prime location offering the ultimate in convenience. Corner lot. Minutes to Lake Champlain, downtown Burlington, airport, UVM Medical Center, and area colleges and schools. Close to all the amenities & services. This home has it all!
Welcome to your dream home! Nestled on 2.16 picturesque acres, this beautifully crafted post-and-beam home offers breathtaking mountain and lake views and the perfect blend of rustic charm and modern comfort. Step inside and be greeted by a chef’s kitchen designed for both cooking and entertaining. With open sight lines to the dining room and stunning views of the mountains and lake beyond, it’s a space you'll love spending time in. The cozy living room features a striking stone hearth, high ceilings, and a fireplace that invites you to relax and unwind. Upstairs, you'll find three spacious bedrooms and two full baths. The recently upgraded primary bath boasts a luxurious soaking tub, perfect for unwinding after a long day. Outside, the expansive property is a gardener's delight, complete with raised beds and an abundance of strawberries. Kids will love the lighthouse-themed playhouse, which doubles as a convenient storage shed. Don't miss the stunning wrap around deck with gazebo. Located less than a mile from Lake Iroquois, enjoy easy access to the beach, boat launch, and scenic walking trails. This property is located in St George which offers school choice and CVU high school is just a short drive up the road. This is Vermont living at its finest—don’t miss your chance to call this incredible home yours!
This expansive end-unit townhome in Williston offers the comfort and privacy of a single-family home with 3 bedrooms, 4 baths, and finished walkout lower level. The main level features beautiful hardwood floors and high ceilings, living room with a gas fireplace, office, laundry/mudroom, plus screened porch overlooking the woods. The chef of the home will appreciate the gourmet kitchen with granite counters and center island. Retreat to the convenient first-floor primary suite featuring a walk-in closet and luxurious 5-piece bath with jetted tub and separate shower. Upstairs, two large bedrooms and full bath provide privacy for guests. The lower level is perfect for entertaining, with a family/theater room, half bath, craft/sewing area, and large rec room. Step outside to a private stone patio and enjoy additional outdoor space with steps to a second patio off the porch and side of building - ideal spots to relax in the warmer months. Enjoy ample storage throughout including a 2-car garage. Situated at the end of a cul-de-sac surrounded by wooded common land, this home offers a peaceful yet convenient location with easy access to the bike path, nature trails, golf, shopping, restaurants, and I-89.
Views, great location, private backyard and quality new construction all in one package are now available at the Townhomes of Edgewood! Enjoy a professionally designed home with first floor main bedroom/ bath, large open floor plan, and three additional bedrooms upstairs! The fourth bedroom upstairs can be used for a work from home office or kids play-room. Need more living space? Finish the large basement with bright lookout garden style windows! Roughed in bath included. Enjoy summer evenings from your covered front porch or large elevated deck off the rear. Includes AC, quartz top in the kitchen, fireplace, and quality finishes throughout. Broker owned. Completed and furnished model available for showings by appt. Photos of completed model. Broker owned.
Views, great location, private backyard and quality new construction all in one package are now available at the Townhomes of Edgewood! Enjoy a professionally designed home with first floor main bedroom/ bath, large open floor plan, and three additional bedrooms upstairs! The fourth bedroom upstairs can be used for a work from home office or kids play-room. Need more living space? Finish the large basement with bright lookout garden style windows! Roughed in bath included. Enjoy summer evenings from your covered front porch or large elevated deck off the rear. Includes AC, quartz top in the kitchen, fireplace, and quality finishes throughout. Broker owned. Completed and furnished model available for showings by appt. Photos of completed model. Broker owned.
Views, great location, private backyard and quality new construction all in one package are now available at the Townhomes of Edgewood! Enjoy a professionally designed home with first floor main bedroom/ bath, large open floor plan, and three additional bedrooms upstairs! The fourth bedroom upstairs can be used for a work from home office or kids play-room. Need more living space? Finish the large basement with bright lookout garden style windows! Roughed in bath included. Enjoy summer evenings from your covered front porch or large elevated deck off the rear. Includes AC, quartz top in the kitchen, fireplace, and quality finishes throughout. Broker owned. Completed and furnished model available for showings by appt. Photos of completed model. Broker owned.
Step inside this beautifully renovated home in the sought-after neighborhood of Village at Dorset Park. This 3 bed, 2.5 bath home is turnkey, has elegant finishings throughout and is ready for the next owners. The brand new kitchen features shaker style cabinets, quartz countertops, a tile backsplash, oversized island and brand new stainless steel appliances. The kitchen opens up to the dining space which has a built-in buffet with beverage fridge. Around the corner, the light filled living room is highlighted by the cathedral ceilings and wood fireplace. A sliding door leads to an outdoor patio space giving the perfect place for your morning coffee. There is a first floor primary suite with a walk in closet and private bath which includes a double sink vanity and custom tiled shower. On the first floor, you’ll also find a convenient half bath and laundry area. Upstairs you’ll find an office/study, 2 additional bedrooms and a full bath. Brand new hardwood flooring throughout the first level and all new carpeting on the second level. Unfinished basement offers lots of storage. Two car garage. Brand new combi furnace (heat and hot water), all new siding and windows, and the roof was new a few years ago. Located near nature trails, shopping, restaurants, golfing, bike path, parks and more! Association access to the pool, clubhouse and tennis courts. Seller is a licensed Realtor.
Construction is complete at the last market-rate Northridge opportunity! Are you in search of a stunning, brand-new home in a highly sought-after Williston neighborhood offering unparalleled convenience amidst a private setting overlooking conserved land from your back deck? Look no further! 443 Chloe Circle resides in the newly finished Northridge Subdivision, an exquisite new construction neighborhood branching off the esteemed Southridge neighborhood. This prime location grants you ample space away from the city clamor while keeping you just moments away from Taft’s Corners, I-89, shopping centers, restaurants, excellent schools, & all that Williston has in store. Prepare to be captivated by the neighborhood's charm, featuring 44 acres with only 22 developed leaving vast green spaces, walking trails, neighborhood pool, & access to an extensive bike path weaving through many desirable Williston neighborhoods. And that's just the beginning! As you head into your newly finished 3 bedroom townhome with the ability for 1 level living, you'll want to take your time to appreciate all of the conveniences provided to you. Don't miss the granite countertops, stainless steel appliances, elegant hardwood floors, tiled shower in the luxurious master bath, 9' ceilings, & more! Fully unfinished basement features full size windows & a full walkout, rough-plumbed bathroom, & endless options should finishing more space be desired. Reach out today & set your time to check it out first hand!
You'll love our newest designed homes at Edgewood, and can't beat the location! This well appointed home will feature a vaulted entry, separate main suite, two additional bedrooms, 2.5 baths, central AC, quartz in Kitchen and Main Bath, and quality finishes throughout. This home benefits from an open floor plan, a two car attached garage and full basement with roughed in future bath. Quality construction and excellent efficiency. Ability to fence in backyards. Enjoy the ultimate in convenience with access to both Dorset St and Hinesburg Road from this central location. Construction has commenced estimated completion Jan '25. Broker owned.
COMPLETE TRANSFORMATION FINALIZED on this beautiful 4-bed, 2-bath home in Williston, where modern elegance meets serene country living. Recently renovated with extensive upgrades inside and out, this sleek home sits on 2 acres of peaceful, open land, offering a perfect blend of tranquility and convenience. Located just minutes from I-89, Williston Central School, scenic walking and biking paths, and the vibrant Tafts Corners area with its abundance of shopping, dining, and activities. As you step inside, an expanded entryway w/ high ceilings throughout sets the tone for the inviting open floor plan. The chef’s kitchen boasts new SS appliances, ample cabinetry, a tile backsplash, and a beverage fridge, while the dining and living areas feature large glass doors that fill the space with natural light and provide direct access to a wraparound deck, perfect for outdoor dining and relaxation. The living room is highlighted by a stunning propane fireplace w/ a new brick and wood mantle. The main floor also includes a convenient laundry room, a tastefully updated bathroom w/ a new vanity and fixtures, and a luxurious master suite with dual closets, deck access, and a fully renovated master bath. Three additional spacious bedrooms complete the main floor. The basement, fully gutted and ready for your customization, offers the potential to be transformed into an in-law suite or apartment. Don't miss the opportunity to own this fully redesigned gem in the heart of Chittenden County!
This home is far from cookie-cutter. If you've been looking for a special home with lots of charm and an interesting floor plan, here it is - you're welcome! Set on 1.26 acres with a mix of sun and shade, you will have tons of room for gardening, recreating, and watching wildlife, all while enjoying peek-through views and sunsets to the northwest. This dead-end street makes for low-traffic and peaceful seclusion, all while being just minutes to Williston amenities and Interstate 89. Enjoy evenings on the wrap-around deck, or cool rainy days in the bright sunroom. Inside, you are immediately wowed by vaulted ceilings with exposed beams and clerestory windows. An abundance of windows makes for a light and airy space - who doesn't love listening to the wind blowing through the trees? The flexible floor plan has plenty of space for multiple dining and living spaces. Cozy up in the sunken living room with gas fireplace - cool days are coming! The kitchen is centrally located so you can chat with family or guests wherever they are in the home. Two of the bedrooms, a full bath, and half bath are on the first floor, while the primary suite is tucked away upstairs for a loft-like feel. Multiple mini-splits keep you cool in warmer months, and you'll love the heated garage in cooler months! The lower level of the home adds even more space should you need it, and is ready for someone to customize it to their needs. You don't find homes like this often!
It looks like a new build, but what you’re seeing is actually a recent, total renovation of this home’s interior, down to the studs, from top floor to bottom floor, and it is gorgeous! The entire house has been brought up-to-date with a fresh coat of paint and luxury vinal maintenance-free flooring. All new kitchen with stainless appliances, a butcher-block island was installed; the island has new pendants above, while the dining area has a modern chandelier. Spacious living room with fireplace that is plumbed for a gas insert. Bathrooms were remodeled throughout, with new vanities, showers and tubs, lighting, and fixtures. The primary bedroom has its own en-suite bathroom. New doors throughout have appealing hardware. Sliding glass doors in the dining room open out to a deck that overlooks the side yard and backyard and leads to a crushed-stone patio. The remodeled lower level could be used as a 4th bedroom, family room, recreation room, or guest space with its own bathroom. The lower level also has a 2-car heated garage that is fully sheet-rocked and painted, including the floor. From the garage you enter a mud room with 4 closets for outdoor clothing and footwear. Windows, roof and high efficiency boiler all new. ½ acre lot with elevated views & private backyard. The location is remarkably convenient, just minutes from I-89, as well as shopping and restaurants. Sidewalks at the edge of the property. This home is move-in ready and waiting for its next owners.
Your dream home awaits! Do not miss this amazing townhome at Creeks Edge in Williston with many upgrades to impress anyone! Enter the home and adore the beautiful open floorplan. To the left is the eat-in-kitchen area with copious cabinets & counter space. All stainless-steel appliances, granite countertops, a breakfast bar & attractive lighting. A half bath is located to the right of the entryway. Move forward into the home and be amazed by the grand vaulted ceiling living room! This space is breathtaking with all the natural lighting, & spectacular wall of windows for great natural lighting! The first-floor laundry is nice touch to the space! The first-floor primary bedroom with its own private bath, offering a double vanity, tile flooring, & a beautifully tiled shower with glass doors. Walk-in closet on one side and another closet on the other side. Wander upstairs and admire the open loft area overlooking the living room. This is a great space for a second living room or office. The second bedroom has great natural lighting and a walk-in closet. The third bedroom is very spacious with another walk-in closet and an attached bathroom with double vanity and a separated toilet and tub. The basement was plumbed for an additional bathroom & has an egress window allowing for additional living space. Two-car garage & back deck for summer fun. Allen Brook Nature Trail close by.
Welcome to this modern and stately townhome in Williston's highly sought-after Finney Crossing neighborhood, where residents can easily walk or bike to area restaurants, grocery stores, and recreation! Enter through the bright foyer into a spacious living room that flows seamlessly into the open-concept dining area and gourmet kitchen, complete with a large pantry. The dining room leads to a private patio, just in time to enjoy cool autumn evenings. A convenient mudroom entry from the attached 2 car garage includes ample storage, laundry, and a half bath. Upstairs, you'll find three sunny bedrooms, including a primary suite with a large daylight walk-in closet and en suite bathroom. The bright finished basement offers additional flexible living space perfect for a quiet office, guest space, or family room, and also includes a full bathroom with a soaking tub, and plenty of additional unfinished storage space. You'll love the custom built-in closets throughout the home! Located steps from Williston's best shopping, restaurants, schools, and walking/bike paths, and just minutes to the interstate for an easy Burlington commute. HOA amenities include an in-ground pool, tennis, pickleball, and basketball courts, making this the perfect place to call home!
© 2024 Northern New England Real Estate Network, Inc. All rights reserved. This information is deemed reliable but not guaranteed. The data relating to real estate for sale on this web site comes in part from the IDX Program of NNEREN. Subject to errors, omissions, prior sale, change or withdrawal without notice.



