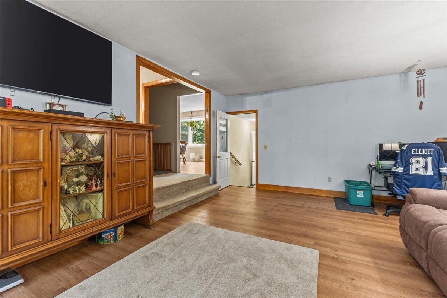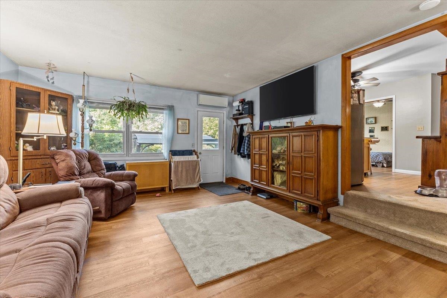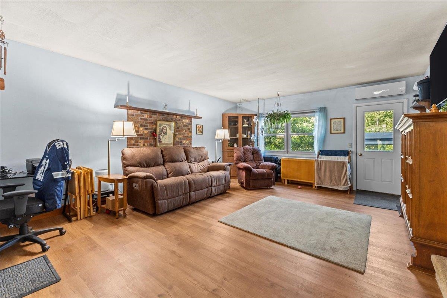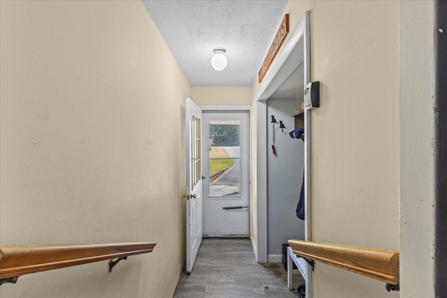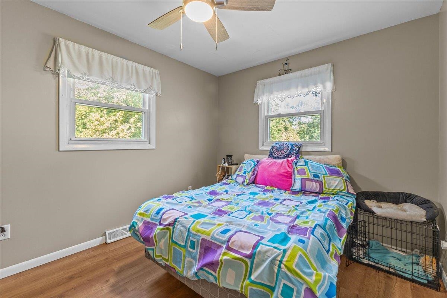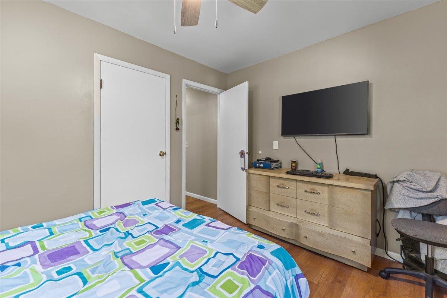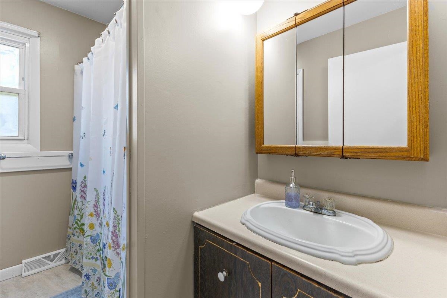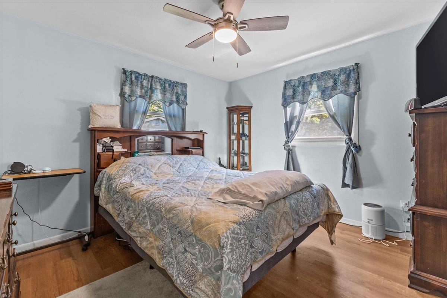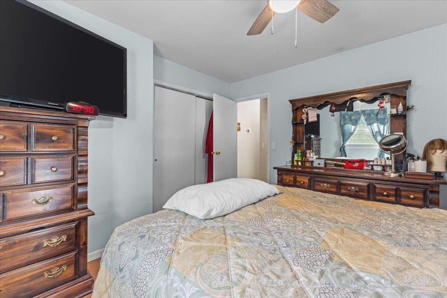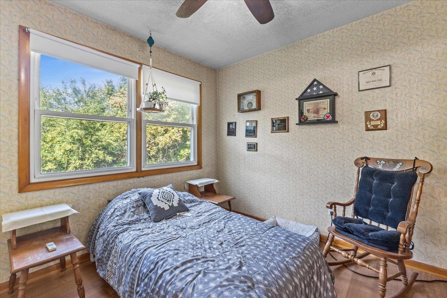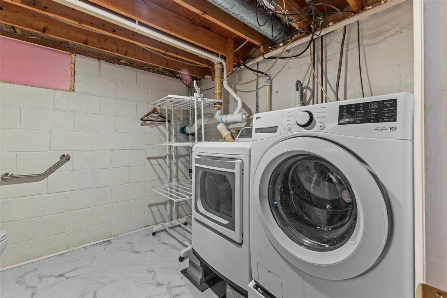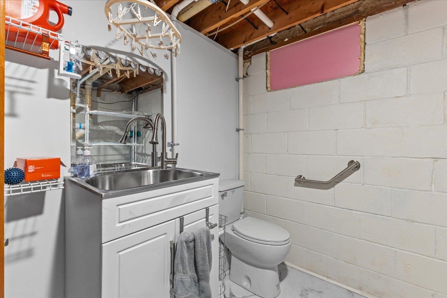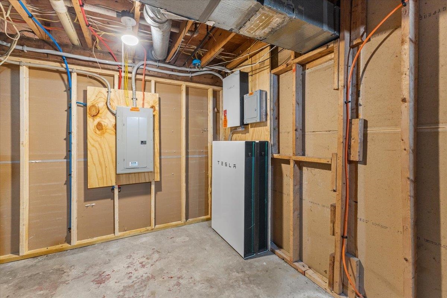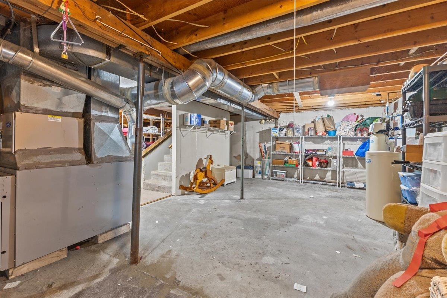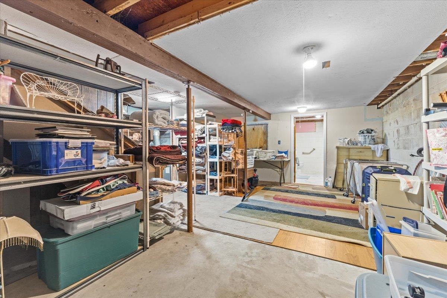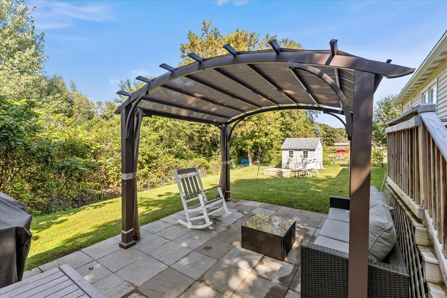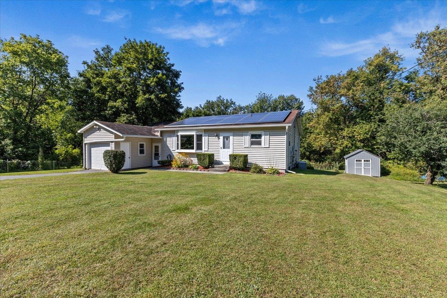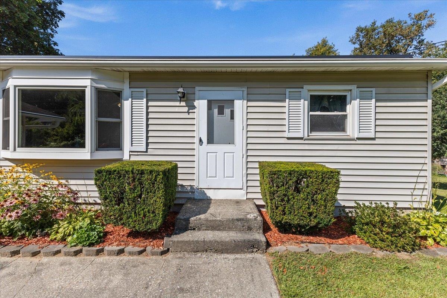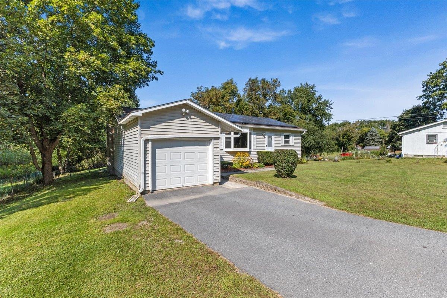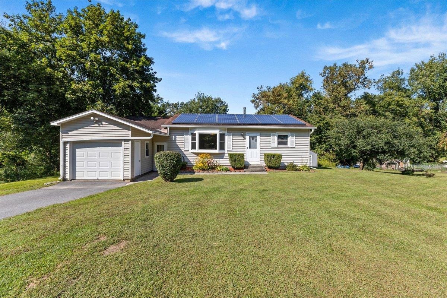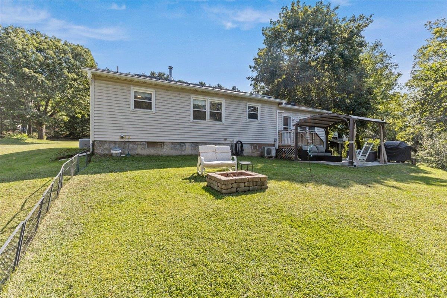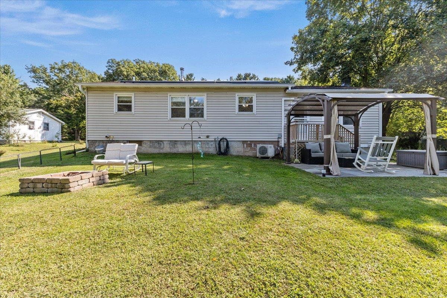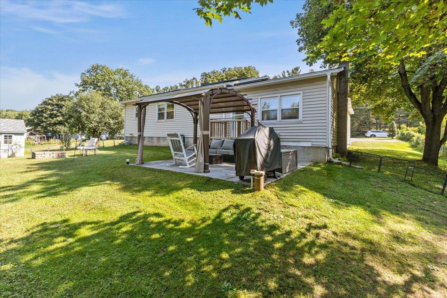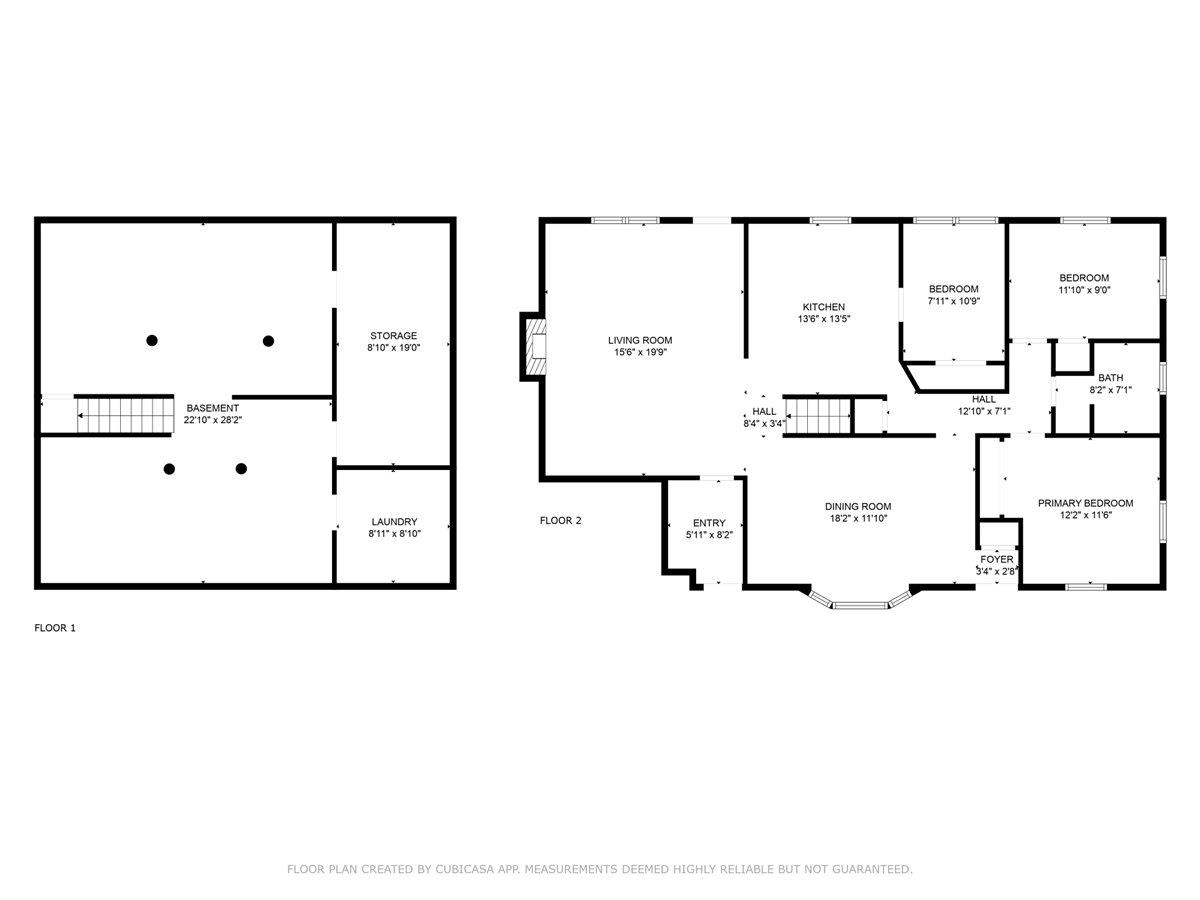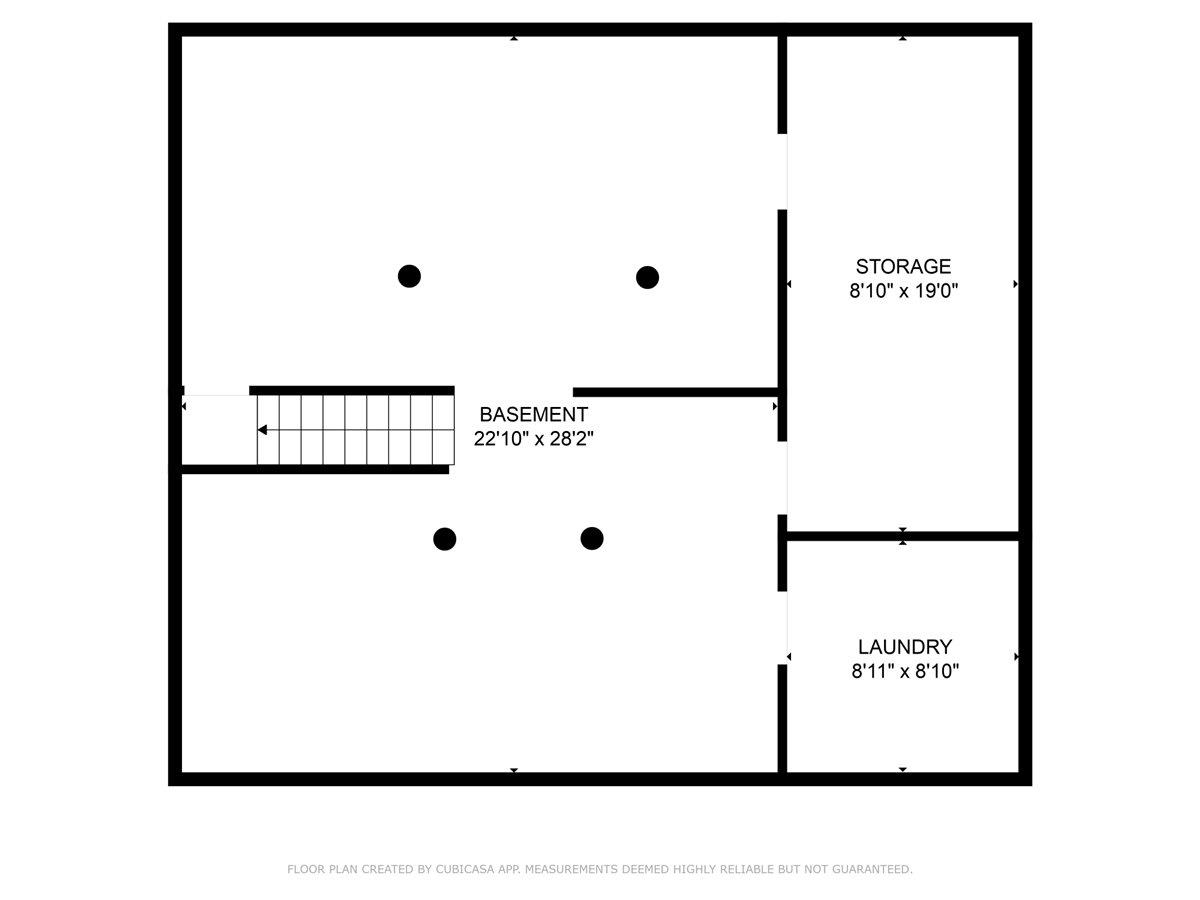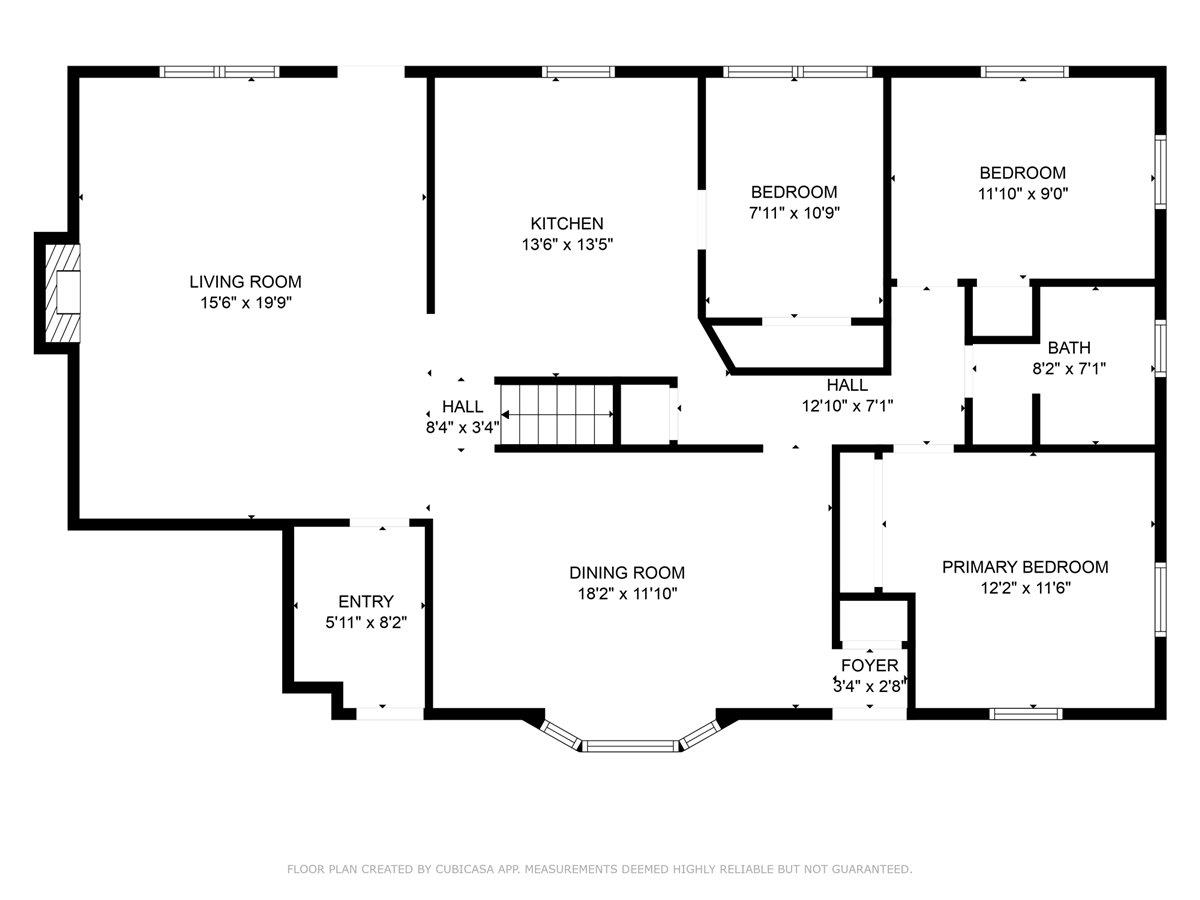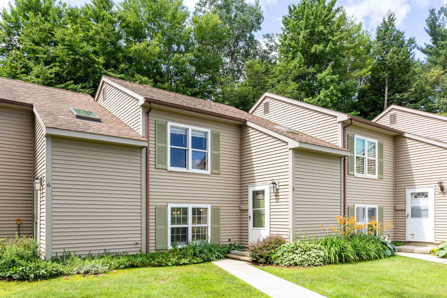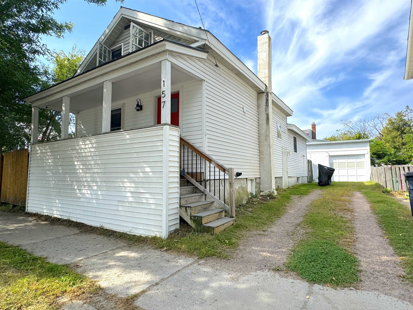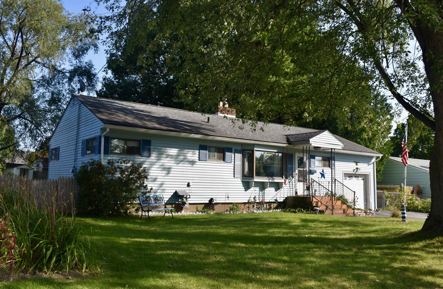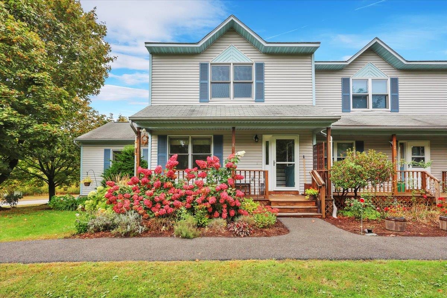1 of 33
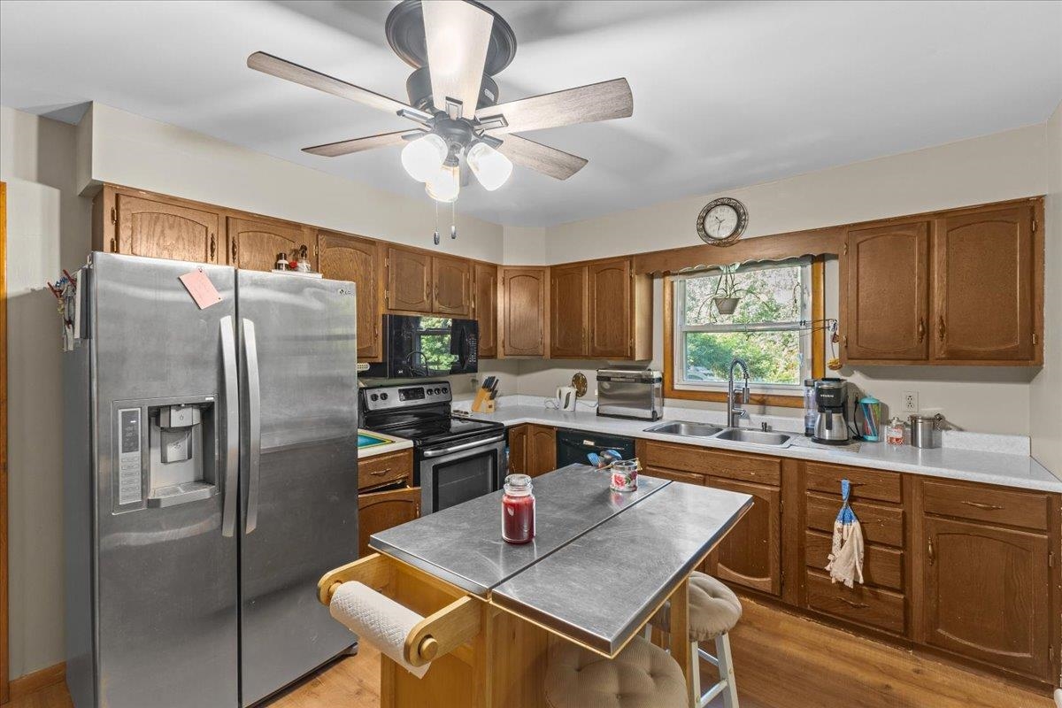
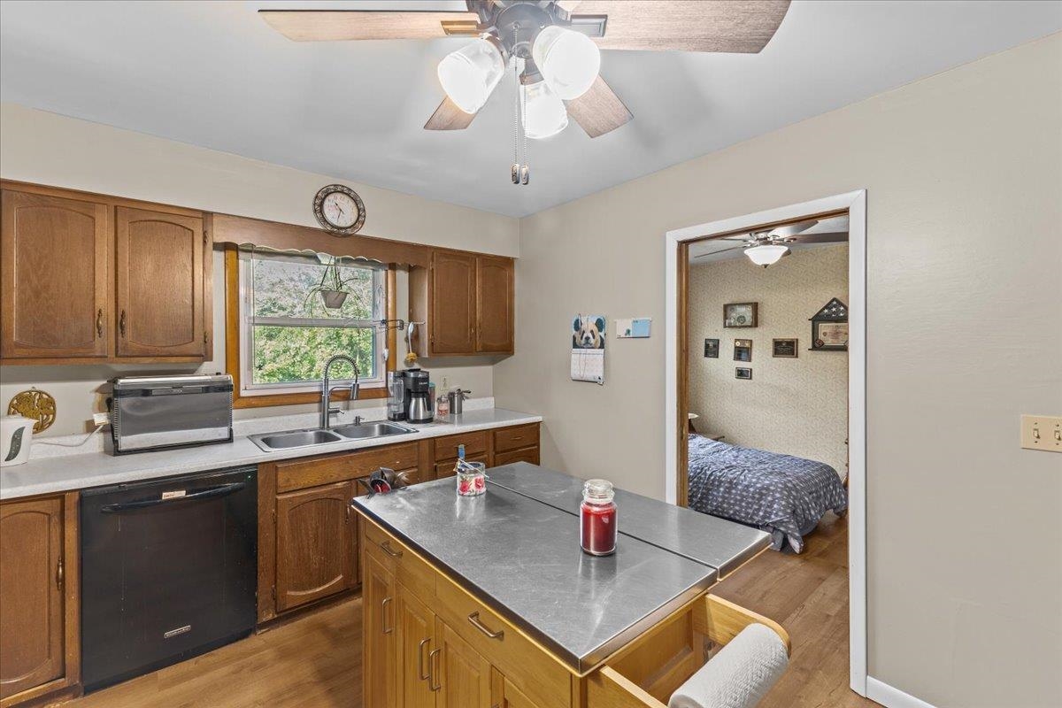
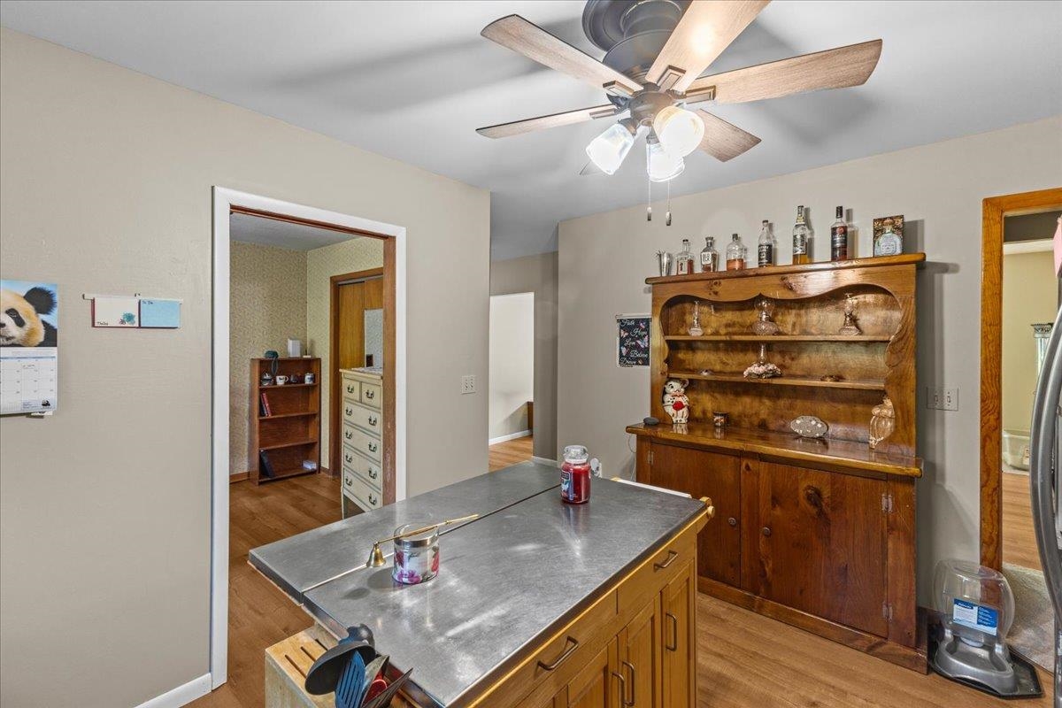

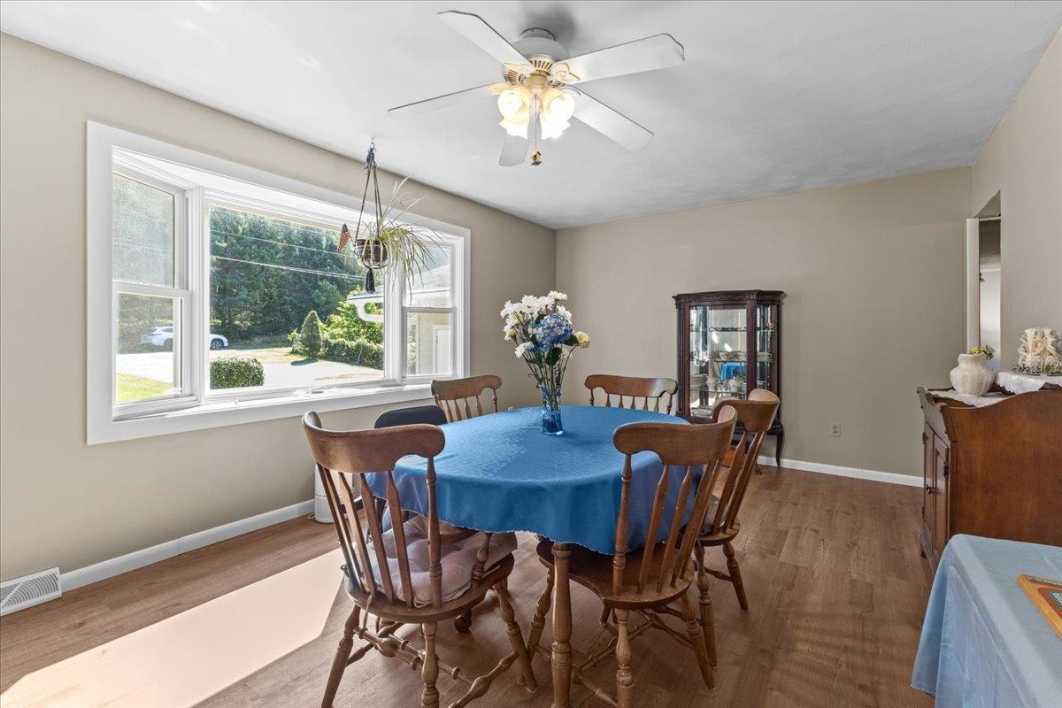
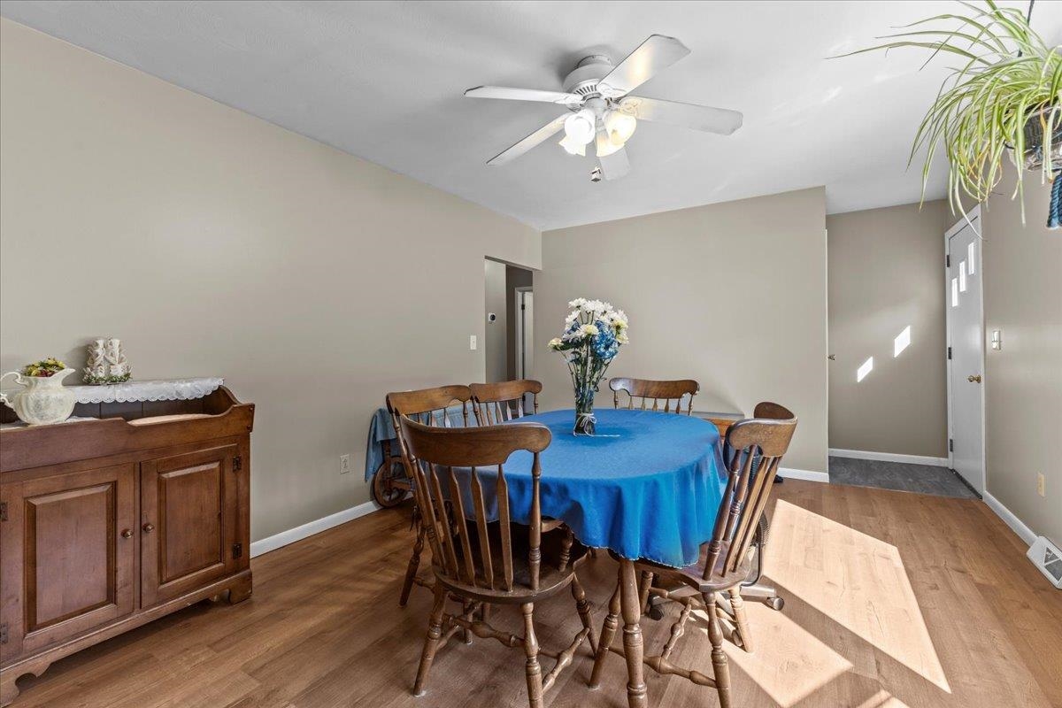
General Property Information
- Property Status:
- Active
- Price:
- $409, 000
- Assessed:
- $0
- Assessed Year:
- County:
- VT-Chittenden
- Acres:
- 0.34
- Property Type:
- Single Family
- Year Built:
- 1977
- Agency/Brokerage:
- The Gardner Group
RE/MAX North Professionals - Bedrooms:
- 3
- Total Baths:
- 2
- Sq. Ft. (Total):
- 1818
- Tax Year:
- 2024
- Taxes:
- $6, 270
- Association Fees:
Charming and convenient one-level ranch in Essex! This 3-bedroom, 1.5-bathroom home offers modern updates, including owned solar panels and Tesla PowerWalls, keeping your annual power bill at just $58. The home features luxe vinyl flooring throughout, with spacious front and back yards ideal for gardening and outdoor entertaining. The bright front room can be used as a dining area or a living space, complete with a bay window. The kitchen boasts ample cabinetry and stainless steel appliances. All bedrooms are on the main level, with ceiling fans and updated flooring, along with a full bathroom. A cozy sunken living room off the kitchen provides access to the backyard. The unfinished basement, with a washer and dryer, offers potential for customization. The stone patio and pergola provide a perfect space to relax and enjoy your private backyard. Conveniently located near Burlington, shopping, restaurants, and I-89.
Interior Features
- # Of Stories:
- 1
- Sq. Ft. (Total):
- 1818
- Sq. Ft. (Above Ground):
- 1530
- Sq. Ft. (Below Ground):
- 288
- Sq. Ft. Unfinished:
- 732
- Rooms:
- 7
- Bedrooms:
- 3
- Baths:
- 2
- Interior Desc:
- Ceiling Fan, Dining Area, Kitchen Island, Natural Light, Laundry - Basement
- Appliances Included:
- Dishwasher, Dryer, Microwave, Range - Electric, Refrigerator, Washer, Water Heater - Electric, Water Heater - Owned, Water Heater - Heat Pump, Exhaust Fan
- Flooring:
- Vinyl Plank
- Heating Cooling Fuel:
- Electric, Oil
- Water Heater:
- Basement Desc:
- Full, Partially Finished, Stairs - Interior
Exterior Features
- Style of Residence:
- Ranch
- House Color:
- Time Share:
- No
- Resort:
- No
- Exterior Desc:
- Exterior Details:
- Fence - Partial, Patio, Shed
- Amenities/Services:
- Land Desc.:
- Country Setting, Level, Open, Secluded
- Suitable Land Usage:
- Roof Desc.:
- Shingle
- Driveway Desc.:
- Paved
- Foundation Desc.:
- Block
- Sewer Desc.:
- 1000 Gallon, Concrete, Septic
- Garage/Parking:
- Yes
- Garage Spaces:
- 1
- Road Frontage:
- 100
Other Information
- List Date:
- 2024-09-05
- Last Updated:
- 2024-10-01 16:30:17



