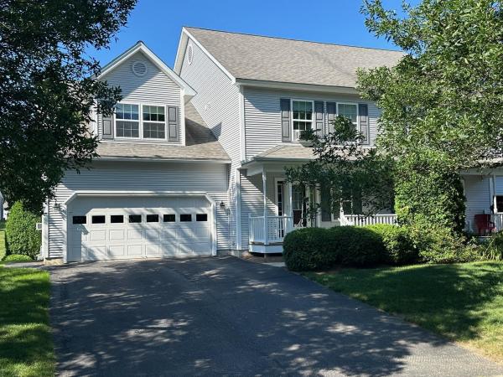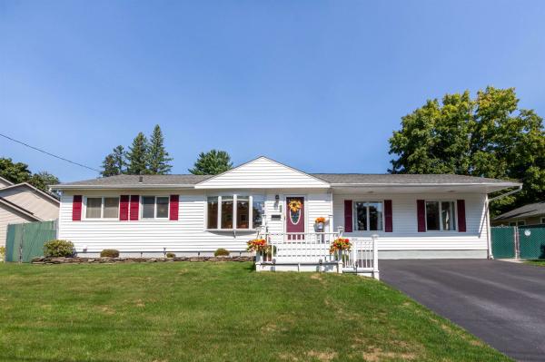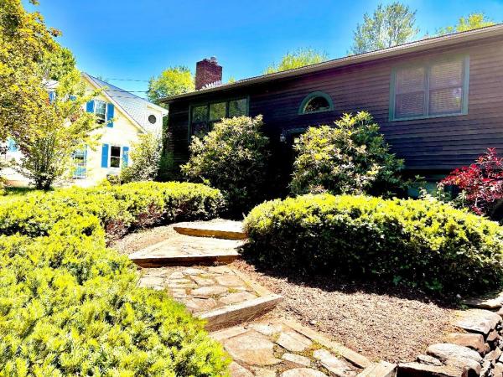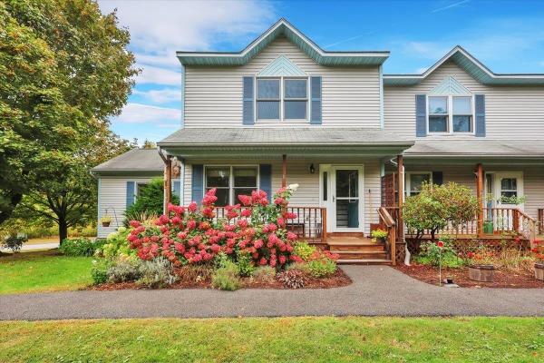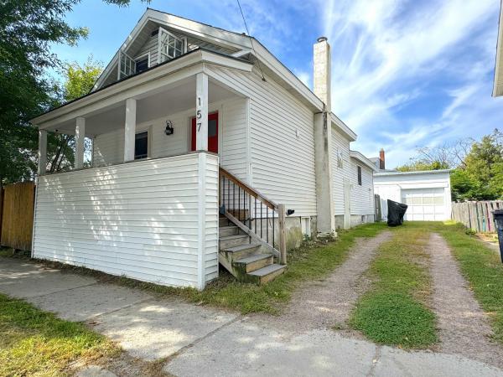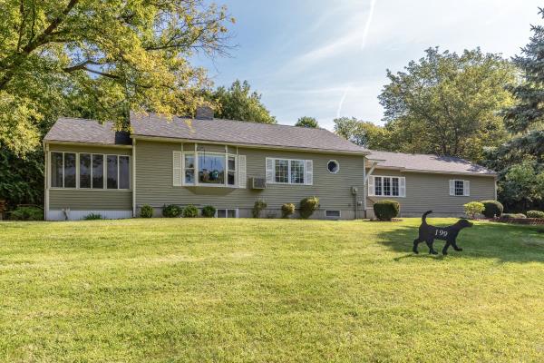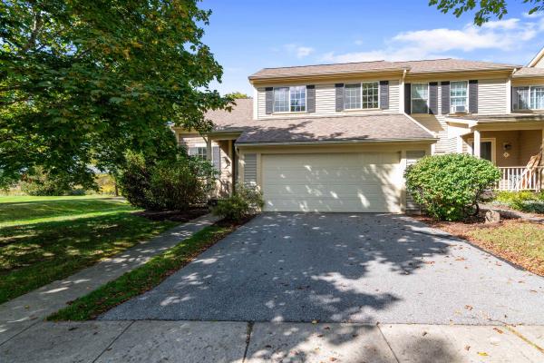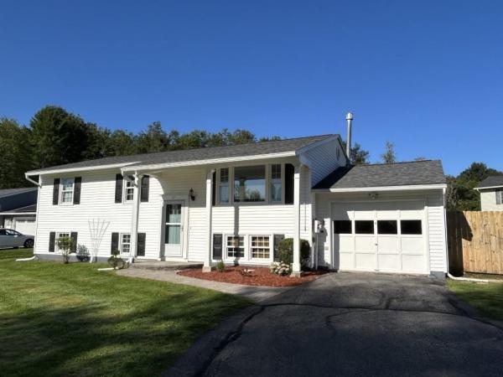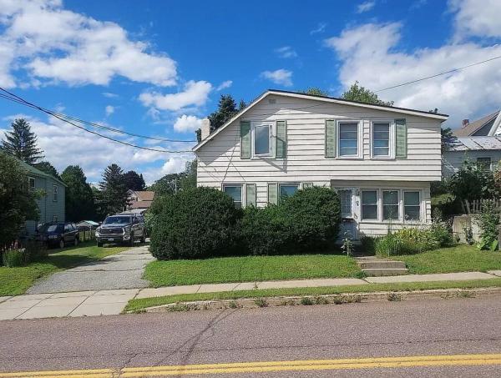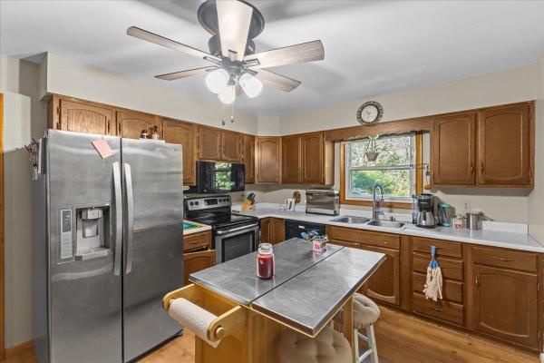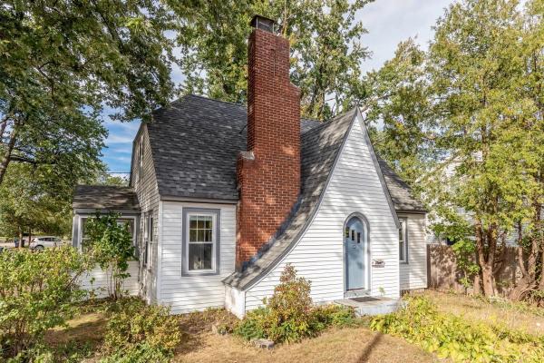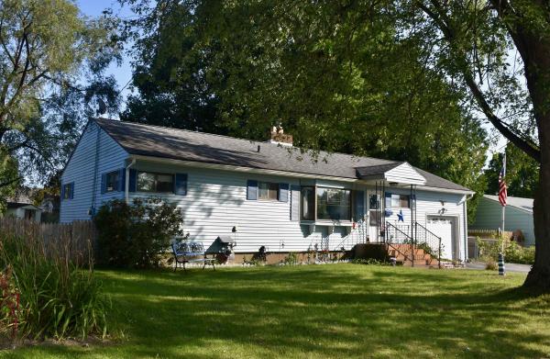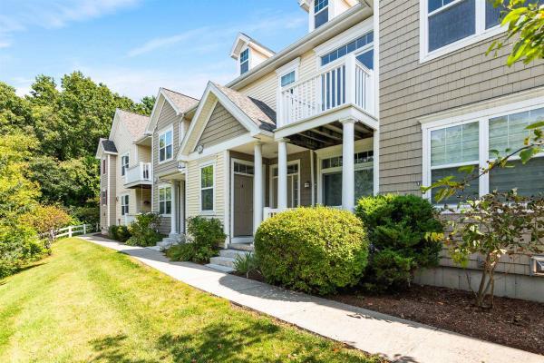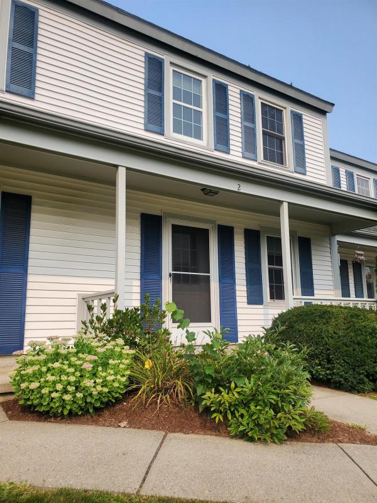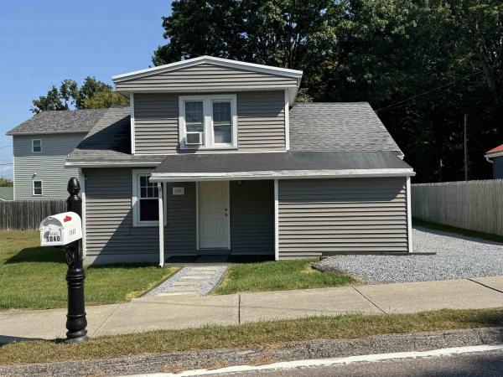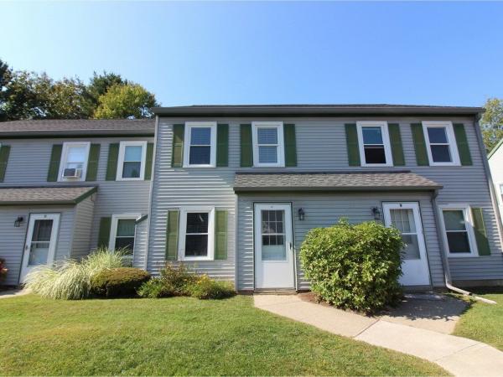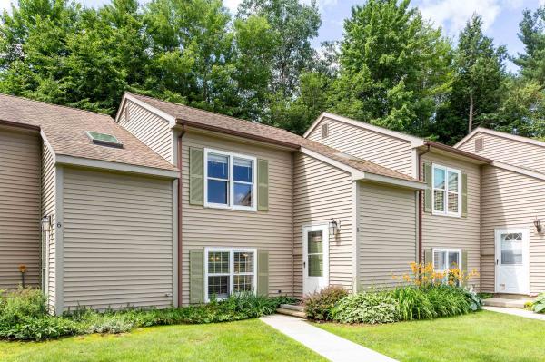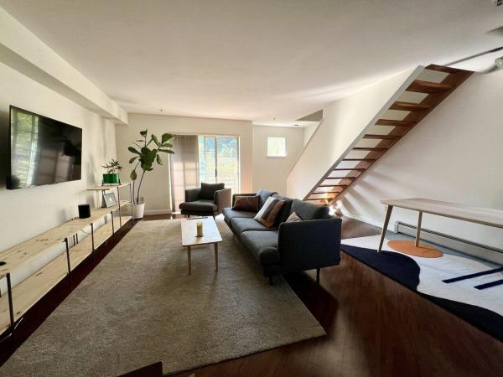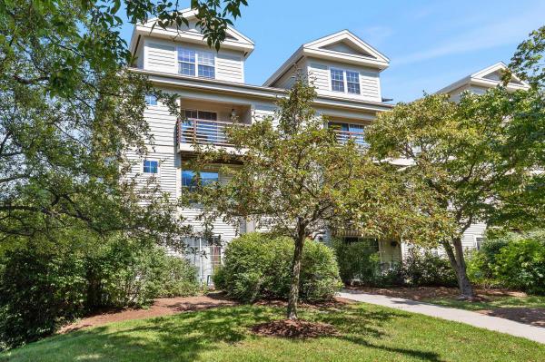Welcome to your new home! This spacious, well maintained townhouse has 2,370 sq. ft. It offers 3 spacious bedrooms, 2.5 baths, and a 2-car garage with built-in shelving. Step inside to enjoy a bright, open floorplan featuring a large kitchen with an island, pantry, and newer appliances, including an induction cooktop range/oven, refrigerator, dishwasher, and microwave. The upgraded sink with a one-touch faucet adds a touch of modern convenience. The kitchen flows into the dining area, where a slider opens to a back deck overlooking expansive green space. The cozy living room is a perfect retreat with a corner gas fireplace, newly installed tile surround, and large windows that fill the space with natural light. Newly installed Greenguard Gold flooring provides a fresh, eco-friendly atmosphere in the living room, upstairs bedrooms, and hallway. Gordon low VOC custom blinds have been installed as well. The primary bedroom includes an ensuite bath with dual sinks, a shower, and relaxing soaking tub. There is a charming sitting area and a walk-in closet. Two additional bedrooms, including one with a vaulted ceiling, full bath, and a convenient laundry room complete the upper level. An unfinished basement with daylight windows offers great potential—whether you envision extra recreational space or additional storage. Great location, just minutes from schools, shopping, restaurants, Burlington, UVM Medical Center, the airport and nearby parks.
Enter into this charming home via the large heated porch. Shared private beach access is right across the street! The house was built in 1950 and has had many updates. The main level has a large living/dining area, kitchen with island, 1/2 bath and laundry. The second floor has two bedrooms, one with a walk-in closet and another room that can be used as guest space or an office. Central air conditioning. Plenty of parking is available in front of the house, which is a good thing, because guests will surely want to spend time here! Relax on the back deck that is connected to a workshop with power and water. 21 single family homes within a condominium association wherein each property has an exclusive use area surrounding each house and includes an agreement for shared beach access. If purchasing as an investment, short-term rentals are allowed.
Take a look at this lovely home located in a desirable area of Essex Junction. The moment you step inside, you'll be charmed by its updated features. Most of the main level has new flooring and freshly painted walls, making it move-in ready. The spacious living room and adjacent dining room are perfect for hosting gatherings. The kitchen has also been recently updated with new floors, cabinet doors, countertops, appliances, backsplash, and a kitchen island. The large primary suite, featuring a full bathroom and walk-in closet, offers a perfect retreat on one end of the home, while two additional bedrooms are located on the other end. Both bathrooms have new flooring, tub/shower, vanity, and toilet. With all living space on one level, there's no need to worry about stairs. The unfinished basement provides great space for a workshop or storage. Enjoy the central AC during warmer months and efficient natural gas heat during the cooler months. Outside, you can relax on the screened porch or in the fully fenced backyard, which features a fire pit, shed, and hot tub. This home is conveniently located within walking distance to schools, parks, restaurants, and shops in the Junction area. Additionally, it offers an easy commute to Burlington, St. Albans, or Waterbury.
Charming home in Essex Junction just steps from Maple Street Park and ADL middle school. 3 bedrooms plus flex space with one full bathroom and one 3/4 bath allows for lots of flexibility. Huge fenced in back yard abutting the park. Split level raised ranch with finished basement and daylight windows. One car attached garage with stone walkway and mature trees for lots of privacy.
Meticulously maintained 2 bedroom 4 bathroom townhouse in Essex awaits! As you approach the entrance, you will pass beautiful perennials on the front porch. Step into the kitchen that features stainless steel appliances, plenty of cabinet space and a breakfast nook. Granite counters with tiled backsplash adds beauty and charm. The spacious dining room has natural light that shines through with a gas fireplace and built ins. Grab your favorite beverage and sit out on the updated deck off of the dining room providing peace and tranquility. Make your way into the living room area perfect for entertaining guests and family. The hardwood floors on the main level add elegance, while bamboo flooring upstairs provides a modern touch in the bedrooms. The primary bedroom’s radiant bathroom floor offers extra comfort. Spacious downstairs laundry room brings you into the 1 car garage. Don’t miss the studio off of the garage with cedar closet. New furnace installed in March of last year. Minutes to shopping, Essex Junction, eateries, and short commute to UVM Medical Center, & I89. Don’t miss out! Call today!
This charming home has been thoughtfully updated over the years, all while preserving its original character and appeal. Situated on a corner lot, it offers a spacious, fenced-in yard, just a short stroll from downtown. Step inside through the new mudroom and into the inviting open-plan living and dining area. The fully renovated kitchen is sure to catch your eye, featuring shaker-style cabinets, beautiful granite countertops, stainless steel appliances, and a subway tile backsplash. A door off the kitchen leads to the landscaped backyard, perfect for outdoor enjoyment. Convenience is key with first-floor laundry, a bedroom, and a full bath all on the main level. Upstairs, the preserved staircase takes you to a second bedroom with a walk-in closet. The unfinished basement provides ample storage space. Outside, a shed offers room for outdoor equipment, and the covered front porch is perfect for relaxing. The spacious and private side yard, complete with flower gardens and a patio, is ideal for enjoying summer days and entertaining guests. Located near the interstate, hospital, UVM, Lake Champlain, schools, restaurants, parks, bike paths, and beaches, this home puts everything Burlington has to offer within easy reach. Enjoy the comfort and ease of living in this move-in-ready downtown gem!
This much-loved one-level ranch-style home was built in 1986, recently had a new roof installed. The main level has an open living area of kitchen, dining room, and living room. Off the living room is a large, bright, delightful sun room. Two bedrooms and a bath on the main level are easily accessed from the living area. A sunken family or formal dining room is beyond the kitchen, as well as a laundry room and over-sized 2-car garage. The finished basement has a den, 3/4 bathroom, guest room, and a large mechanical-workroom-storage space. A stone patio is suitable for outdoor grilling, accessed from the sun room. The yard is large and well maintained. Located in a quiet neighborhood, there’s even a neighborhood playground maintained by the town. Situated on the border of Winooski and Colchester, hospital, colleges, shopping, restaurants, and entertainment are close by.
A cozy, quiet location close to all the local amenities in Essex Junction. This 3 bedroom 2 bathroom raised ranch offers nearly 2,000SF of finished living space. A large 2 tier deck with a power awning overlooks the spacious and private backyard with plenty of space to play and grow a garden. Enter through the front door or directly through the garage. The main floor has beautiful wood floors and ample natural lighting. The kitchen/dining area provides walkout access to the deck and backyard. Down the hall are all 3 bedrooms and a full bath. The primary bedroom has a large closet and direct access to the bathroom. Downstairs is a large family room, a bonus room or office, and a laundry/mudroom.
Highly sought after end unit Essex townhouse located in the Steeplebush West neighborhood. Enjoy the ease of maintenance free living in a prime location in this spacious, bright and open townhouse. The first floor primary suite is complete with en suite full bathroom and walk-in closet. The combined living and dining room boast large windows, built in book shelves, and a vaulted ceiling welcoming in tons of natural light. Needing a bit more privacy? Enjoy the ease of remotely closing the blinds while nestled up with a good book next to the gas fireplace. The first floor is complete with a heat pump, an additional 1/2 bath off the kitchen with a washer & dryer. The second floor offers an additional bedroom, large storage closet, full bath and an office/den with a large egress window. Freshly stained deck, generator ready, new washer, NTI boiler less than a year old, 2019 HW holding tank, heat pump, and electric blinds. Unfinished basement has huge egress windows that other townhouse owners have chosen to finish. Keep your car free from the elements in the attached two car garage with additional storage. This unit can be rented. Close proximity to the Essex Cinemas, shopping, miniature golf, restaurants and recreational paths.
The Alta Group is proud to introduce "the Shep Den", your soon-to-be favorite house in the heart of Winooski. With 3 cozy bedrooms, 2 baths, and over 1,300 square feet of charm, I’m ready to show you around! First, check out the living room. It’s bright and airy with a big picture window that floods the space with natural light. The fireplace is perfect for cozying up with a good book or enjoying a Netflix binge. It’s a spot you’ll love showing off! Next, my open-concept kitchen and dining area. Whether you’re cooking a gourmet meal or grabbing takeout, the layout is ideal for entertaining. The perfect place to pretend like you know how to cook to all of your friends! Don’t miss my 3-season porch. It’s like being outdoors without dealing with bugs or bad weather. Perfect for sipping coffee, reading, or doom-scrolling on evenings in. The basement is more than just storage. With a woodstove, it’s also warm and cozy, ready to be a family room, home gym, or even with some minor changes an apt. Plus, there’s a laundry space because laundry doesn’t do itself! The three bedrooms are spacious and versatile, perfect for family, guests, or a home office. Outside, enjoy a newly added front porch for morning coffee and a backyard ideal for summer nights. Imagine grilling and relaxing under the stars! And don’t forget the attached one-car garage—no more scraping ice off your windshield! So that’s me—Shep Den. Warm, welcoming, and ready to be your new home. I’m ready when you are!
Welcome to your next home! This amazing three-level, 3-bedroom townhome has a perfect blend of space, features, and location. Warm and inviting, the eat-in kitchen has an abundance of natural lighting that overlooks the front yard and views of the trees. The kitchen offers copious cabinet space, granite countertops, and stainless-steel appliances. The spacious and open-concept sun-filled living and dining room area is perfect for entertaining with laminate flooring and an attractive, electric fireplace. Make sure to check out the retracting fan blades on the light above the dining room table. Double doors to the back deck make for fun times during the warmer months. Venture upstairs to view three spacious bedrooms. The primary bedroom has a walk-in closet and plenty of natural lighting. Updated bathroom with double vanity, attractive shelving, and the convenience of having a second-floor washer and dryer. Venture down to the finished walk-out lower level that would be great for an additional living room, workout space, or home office. Attached one-car garage and parking space for two vehicles. Plenty of open common space to enjoy and backs to the woods for privacy. Very close to the Colchester bike path, Lake Champlain, shopping, and more. Close to UVM Medical Center. The type of neighborhood where the residents get together for a game of cornhole and enjoy each other's company. The Seller has conducted a building inspection for buyer confidence.
Delayed showings until 09/02/2024. Welcome to 37 Chelsea Road, Essex—a charming 3-bedroom home that beautifully balances comfort and convenience. This well-maintained property boasts an open living area that seamlessly connects to the dining room and kitchen, which in turn opens to a back deck with a spacious, fully fenced backyard, ideal for relaxing or entertaining. All three bedrooms are conveniently located on the main level, including a primary suite featuring generous storage. The house is bathed in natural light, creating a warm and inviting atmosphere throughout. The finished basement offers versatile additional living space, perfect for a family room, play area, or home office. You'll also appreciate the large laundry room and separate utility storage, adding to the home's functionality. An attached garage ensures secure parking and extra storage. Located close to shopping, this home provides a serene living environment with easy access to amenities. It’s just minutes away from the vibrant Essex experience, with its concerts, restaurants, and shops, and only a short drive to UVM Medical Center, downtown Burlington, and the beautiful nearby mountains and nature.
Beautiful. 25 acre lot. House and land being sold "AS IS". It has huge development possibilities now or in the future. It's a single family home right now but can easily be turned back into a duplex. You could build a second home in the back yard and have two houses with still plenty of parking and yard. It has two gas,electric meterson house and two furnaces. Many possibilities exists with the new density zoning laws. Huge organic vegetable ,herb and flower gardens. Alot of the hard rough work has been done but more needs to be done with your vision in mind. Live in it while finishing it off. Showings by appointment only.
When opportunity knocks, open the door! There's an abundance of room AND potential in this 3 plus bedroom 1880 residence is sited on an extremely rare 0.51 acre city lot in Winooski! The spaciousness of this home's interior, coupled with the 1/2 acre parcel that is seldom found in city living, abounds with endless possibilities. The functional kitchen has a walk-in pantry that really ramps up space for storing food, cookbooks & small kitchen appliances and there's a sweet enclosed porch just off the kitchen. Directly adjoining the primary first floor bdrm is a room that could be perfect as a nursery, home office, or large walk-in closet. Open your imagination to the sensible 1053 ft.² heated addition w/ fireplace off the back of the house. On the west side of the home there's a bright & spacious living room that opens to an adjacent light filled room, once a music room, that is well suited for your own purpose. The partially finished walkout basement is set up as an efficiency, complete with kitchen & bath and has it's own separate entrance. Conveniently located to everything! Close-by to the recreational facilities at Landry Park, a residential hub for outdoor winter & summer activities that include an outdoor skating rink, sledding hill, municipal pool, playground, ball fields, basketball & tennis courts and walking paths. It's also less than a mile from the lively & vibrant city center with amenities to include cafes, restaurants, bars, shops and breweries.
Charming and convenient one-level ranch in Essex! This 3-bedroom, 1.5-bathroom home offers modern updates, including owned solar panels and Tesla PowerWalls, keeping your annual power bill at just $58. The home features luxe vinyl flooring throughout, with spacious front and back yards ideal for gardening and outdoor entertaining. The bright front room can be used as a dining area or a living space, complete with a bay window. The kitchen boasts ample cabinetry and stainless steel appliances. All bedrooms are on the main level, with ceiling fans and updated flooring, along with a full bathroom. A cozy sunken living room off the kitchen provides access to the backyard. The unfinished basement, with a washer and dryer, offers potential for customization. The stone patio and pergola provide a perfect space to relax and enjoy your private backyard. Conveniently located near Burlington, shopping, restaurants, and I-89.
Welcome to this charming New Englander-style home nestled in a highly sought-after Winooski neighborhood! From the moment you step inside through the unique front entry and mudroom, you'll feel right at home. The spacious living room, complete with a stunning fireplace, invites you to relax and enjoy the warmth and character of the space, highlighted by original hardwood flooring throughout much of the first level. The kitchen is a true gem, offering a delightful view of the backyard and easy access to the enclosed porch, perfect for morning coffee or evening relaxation. Entertain in style in the formal dining room, and appreciate the convenience of a first-floor bedroom and full bath, making this home ideal for flexible living arrangements. Upstairs, you'll find two additional bedrooms, both featuring beautiful hardwood floors, and a convenient half bath. The basement provides plenty of storage space and laundry facilities, while outside, you'll fall in love with the landscaped yard filled with perennials and a fully fenced backyard—perfect for gardening or pets. Recent updates include a newer roof, newer windows, spray foam insulation in the basement and a newer heating system, ensuring comfort and efficiency. Don't miss this opportunity to own a truly special home in a fantastic neighborhood at an affordable price!
This move-in ready ranch style home is located in a desirable, quiet neighborhood and has been cherished by the same owner for 52 years. The home has lots of natural light & flows seamlessly from room to room. Just off the dining room is a four season, sky-lit room that leads to a deck that opens to a fenced-in backyard. A gas fireplace in the generous sized living room cast ambiance & brings coziness to the space. The home is located just up the street from Richards Park, with St Michaels College, walking & biking trails just steps away. Less than a mile from the lively & vibrant city center w/ amenities to include cafes, restaurants, bars, shops & breweries. Minutes to downtown Burlington, UVM, I-89. Don't miss the opportunity to own a home in a great community! A great opportunity to own a well maintained home in a convenient location. Move in and make it your own!
Fantastic opportunity to own one of the oldest buildings in Essex Junction. Wonderful lines and well built! This solid duplex sits at the end of a dead-end street with plenty of off-street parking. Super low operating costs and lots of opportunity to bring the current rents up to market rates. This property could easily be turned back into a single family home. Also listed as MLS 4985032
Welcome to 67 Pearl St Unit 5 in the heart of Essex Junction, Vermont. This stunning and spacious condo is located in a highly convenient and desirable area. This unit features 2 bedrooms and 2 bathrooms, spread across approximately 1,444 square feet. Built in 2002, this condo has a modern open floor plan, with plenty of natural light. The upper floor level includes an open kitchen, a dining area, and a cozy living room with easy access to a private balcony. The spacious master bedroom offers its own bathroom and walk-in closets. The second bedroom is also spacious and situated across the hall from another full-sized bathroom. There is also a closet that is fully equipped with a new stackable washer and dryer set. Additionally, the condo comes with an attached one-car garage and a large, climate-controlled storage space in the basement. The property is part of the Highland Village community, which provides a peaceful living environment while still being close to the vibrant amenities of Essex Junction. It's just a short drive to Burlington and has easy access to major highways like I-89. Delayed showings to begin 09/12/2024
Discover this charming 2-bedroom, 1.5-bath townhouse with carport in this desired location. This well-maintained home features an inviting open kitchen, spacious living and dining area filled with natural light, and seamless access to both a front porch and rear deck overlooking a tranquil open space. This unit offers the convenience of being just a stone's throw from the pool and tennis courts. Upstairs, you'll find two generously sized bedrooms, a full bath, and a convenient laundry area. Enjoy proximity to local amenities, sidewalks, trails and local schools including High school and Middle school.
This charming bungalow style home features many updates including roof, siding, gutters, some windows, plumbing, electrical, natural gas wall heater, kitchen and bathroom. Most recent updates include bamboo, hardwood and vinyl plank flooring throughout. On the first floor you will find the kitchen, living room, bedroom and bathroom with laundry with a vaulted ceiling. Upstairs is a loft style 2nd bedroom. In the back, you will find a terrace and partially fenced yard. 21 single family homes within a condominium association where in each property has an exclusive use area surrounding each house and includes an agreement for shared beach access. This is not leased land.
Enjoy all that Winooski has to offer from a convenient location in this two bedroom, one bathroom home with a private fenced back yard, and a large dry basement. This home is unique because it has central air, a screened porch on the front, a deck on the back, a two-year-old roof, and an attached one car garage. Swing by 82 Bellevue and see if this cutie is the one for you!
Move right into this wonderful Essex Junction townhouse-style condo featuring 2 bedrooms and 1.5 baths with an open floor plan. The stylish kitchen offers freshly painted cabinets, new countertops, subway tile backsplash, and 3-year-old dishwasher. A breakfast bar and dining area flow into the living room, which opens to a new Trex deck. Relax on the private back deck with views of lush privacy bushes. Upstairs, enjoy spacious bedrooms with ample closet space, and a full bath equipped with washer and dryer. Fresh paint throughout most of the home and updated door hardware add a modern touch. Two parking spaces including a covered carport with storage. Enjoy the association pool and tennis! Conveniently located near schools, shopping, restaurants, recreational facilities, Essex Links, and just minutes from I-89, Burlington, UVM Medical Center, and the Airport! Open House Sunday 9/29 from 12-2pm.
Charming 3-Bedroom home in a convenient Essex Junction location! This lovely residence boasts a warm and inviting atmosphere, perfect for both relaxation and entertaining. Head into the charming 3-season front porch, ideal for enjoying your morning coffee in the sunshine. There's space for a small table and a designated area for shoe storage, adding to the convenience of this delightful entryway. Inside, the open living & dining area provides plenty of room for your sofas & dining set, making it the perfect gathering spot for family & friends. The kitchen has an open layout with a brand-new window that offers beautiful views of your expansive back deck & lush backyard. On the main level, you'll find a full bath with laundry access, along with 2 bedrooms. Head to the upper level, where a spacious bedroom awaits—large enough to accommodate a king-sized bedroom set. Outside, your back deck is a great spot for enjoying peaceful moments overlooking your fully fenced-in backyard. This outdoor oasis offers ample space for gardening, a firepit, and even features an apple tree and fruit bushes. Updates include a new roof, a new hot water heater, refinished flooring, and a new fence & gate in the backyard. Located just minutes from 5 Corners in Essex Junction, this home is ideally situated near schools, shopping, dining, and Maple Street Park. Plus, you're only 10 minutes from I-89, providing easy access for your commuting needs. Showings start 10/5!
Built in the heart of Colchester you'll find this lovely community and the small association of Creek Farm Townhouses! A beautiful layout with 2 beds and 1.5 Baths this association gives you the peace and quiet of a well established neighborhood with an open field, community pool and tennis court, and proximity to everything! Enter into the townhouse with a designated tiled entry with mud room vibes. The first floor is open concept with a spacious kitchen, boasting a tremendous amount of counter space, and all newer stainless steel appliances. The first floor has newer laminate flooring, is recently painted, has updated ceilings and ceiling lights, as well as a natural gas fireplace for both heat and ambiance. Windows on both sides of the main floor create good lighting and you'll also find a 1/2 bath and slider to a deck on the main level. The deck is large and private as the back of the townhouse abuts the woods, but has space for a firepit. Upstairs you'll find 2 bedrooms with the primary bedroom enjoying the serenity of the woods, and the front bedroom the sun that races across the field before the building. Also on the upper level is the full bath and laundry. Great Location! Roughly 10 minutes to Bayside Park and Niquette Bay State Park both on Lake Champlain, roughly 10 minutes from Costco, 15 minutes from downtown Winooski, roughly 20 minutes from Burlington's Church Street, and 40 minutes from Smugglers Notch and Bolton Valley Ski Resorts!
2nd Floor end unit.. ready to move into. Main bedroom with a private bath. Galley kitchen with hardwood floors and pantry. Separate Laundry room with stackable washer and dryer included. This is a secure building with underground parking, personal storage and an elevator for your convenience. First floor offers a conference room, lounge, exercise room and mailbox room, all secure and private for the residents. This location is convenient to banking, shopping, library and restaurants. Plenty of guest parking in the parking lot in front of the building.
Top-floor, 2-bedroom, 2-story end-unit condo in great location! Owner occupy or investors take note: this unit can be purchased as a rental. As you enter you will notice plenty of natural light in this end-unit. Laminate floors, well-equipped kitchen, and convenient in-unit washer and dryer. Living/dining room is spacious and a great gathering space. A balcony overlooks open land and is the perfect spot to sip a coffee or unwind after a long day! Upstairs is a full bath and two ample bedrooms with nice closet space. 1 underground parking space with elevator access! Association fees include heat, hot water, water, sewer, trash, exterior maintenance, in-ground pool, and trails. Pets allowed with HOA approval. Close to UVM, the hospital, restaurants, and shopping in Winooski and Burlington.
Location and Move In Ready! One of the more updated townhomes in the Riverwatch Association with an updated kitchen, updated bath, and more! Only 5 minutes to UVM, UVM Medical, downtown Winooski, and Burlington's Church Street. Enter into the end unit townhouse and you're greeted by a tasteful laminate vinyl tile in the entryway and kitchen, an updated kitchen with updated cabinets and brand new livingstone countertops and all stainless steel appliances. As you continue into the living/dining area you're greeted by sunshine, from the ample windows, that bounces off of the hardwood floors. All of the windows on the first floor, including the slider, have been replaced. There is a small ground level peaceful private deck out the back. Also on the first floor you'll find a washer and dryer. On the second level the floors have been replaced with laminate flooring. The spacious bedrooms have great natural light, and great closet space (one even has a walk in closet). The bathroom has an newer vanity. This townhouse comes with one garage spot which also boasts a EV charger (only for this unit) and there is plenty of unassigned visitor parking. The association has a beautiful in ground pool, walking paths, and nice places to sit and relax. HOA dues include almost everything! Heat, hot water, trash, water and sewer, etc! Move in and enjoy! This is home!
© 2024 Northern New England Real Estate Network, Inc. All rights reserved. This information is deemed reliable but not guaranteed. The data relating to real estate for sale on this web site comes in part from the IDX Program of NNEREN. Subject to errors, omissions, prior sale, change or withdrawal without notice.


