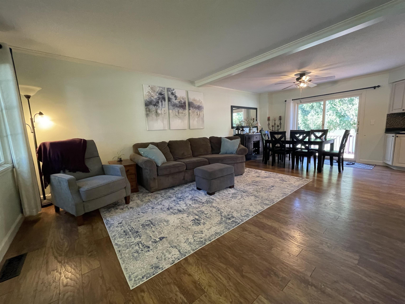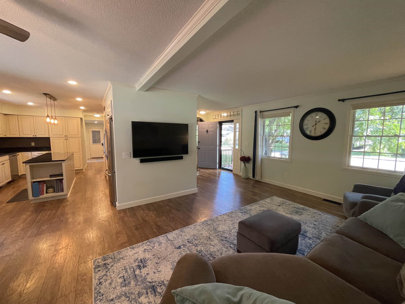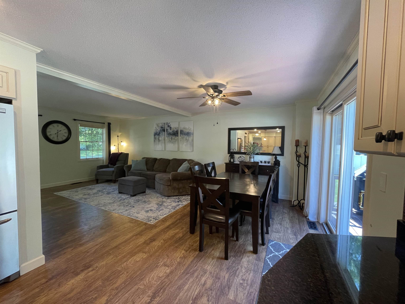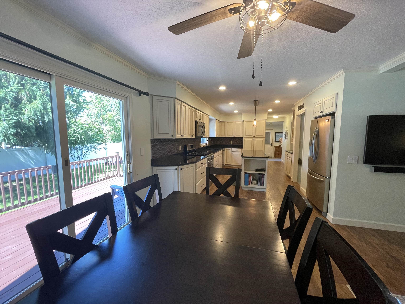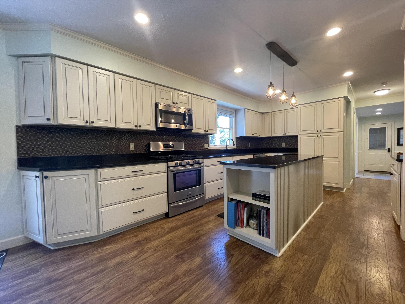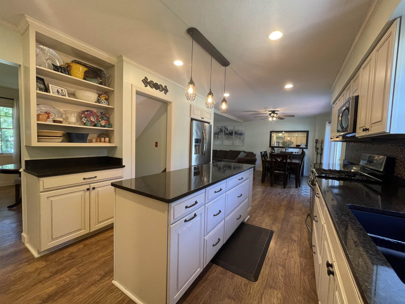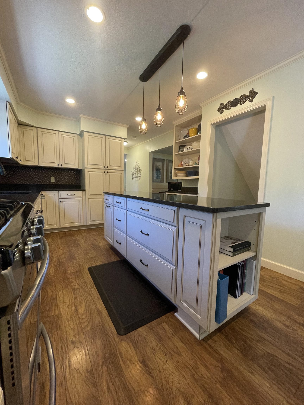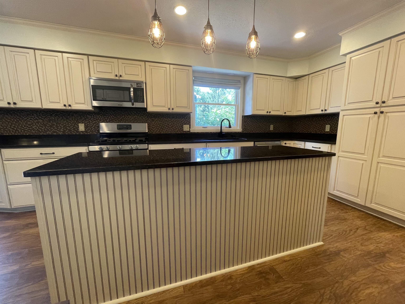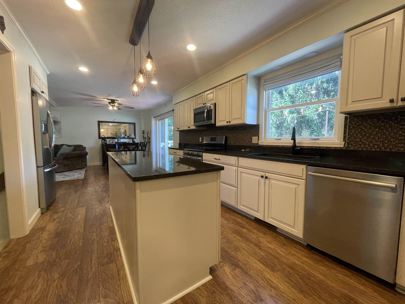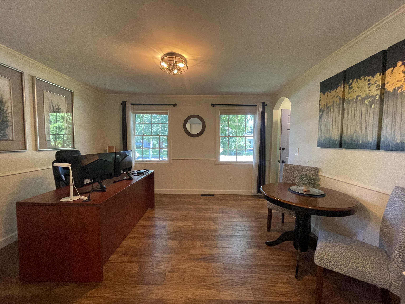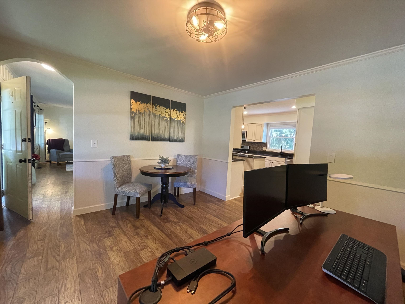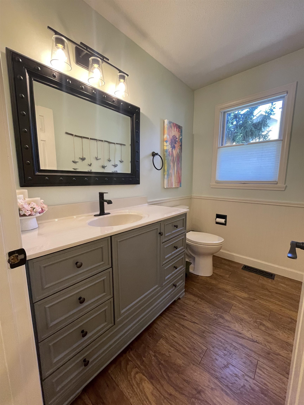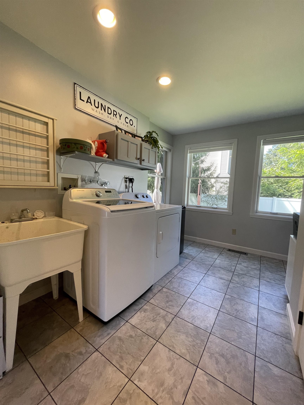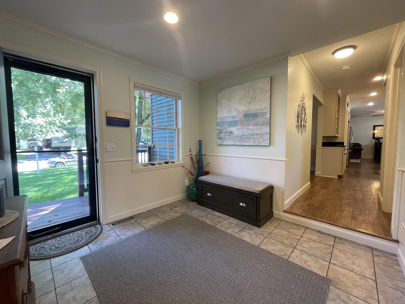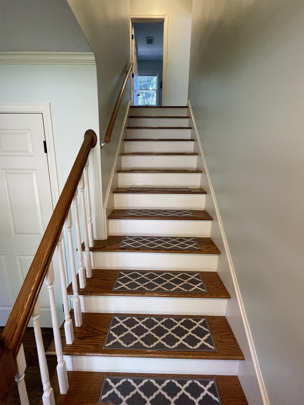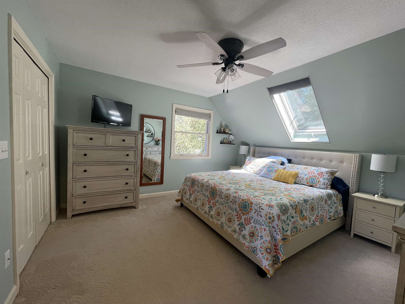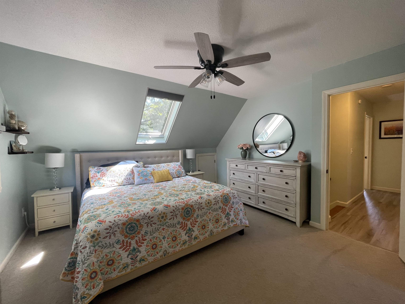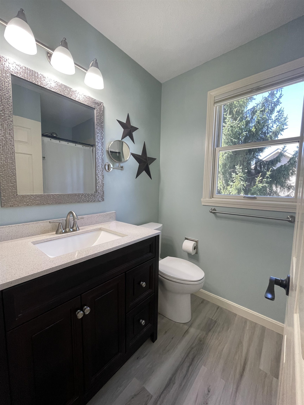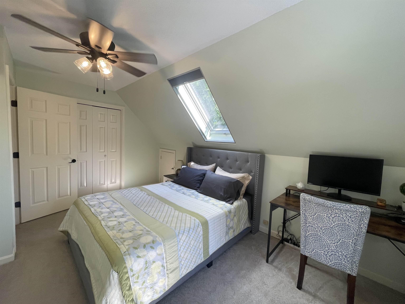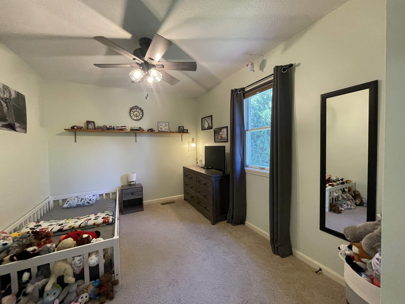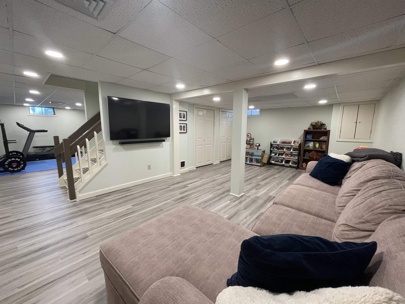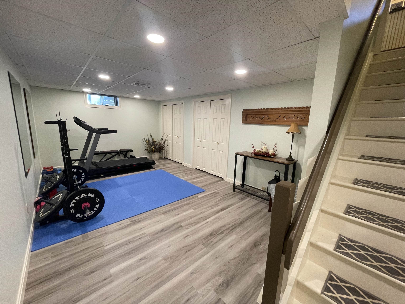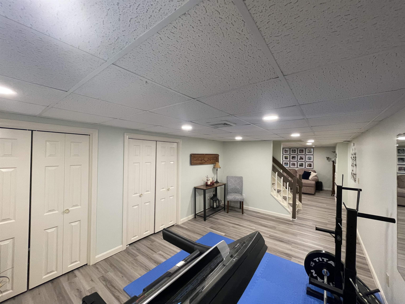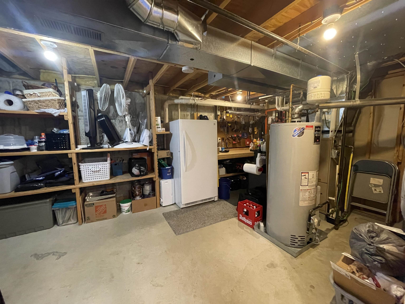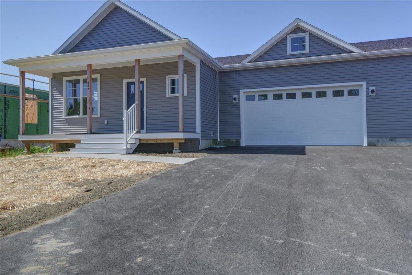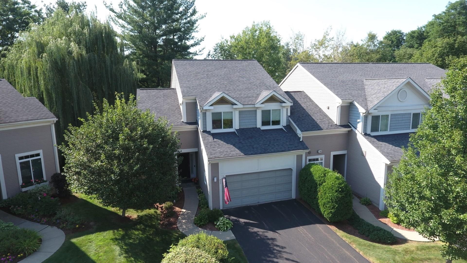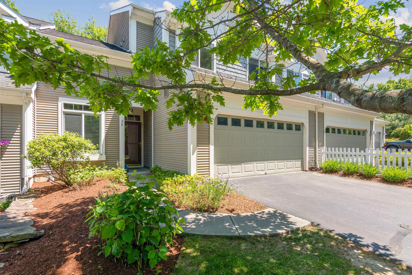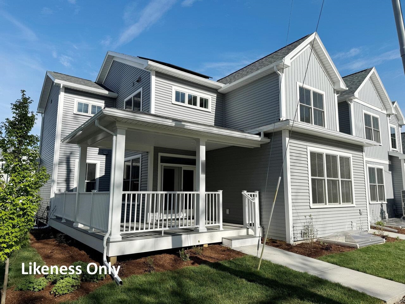1 of 31
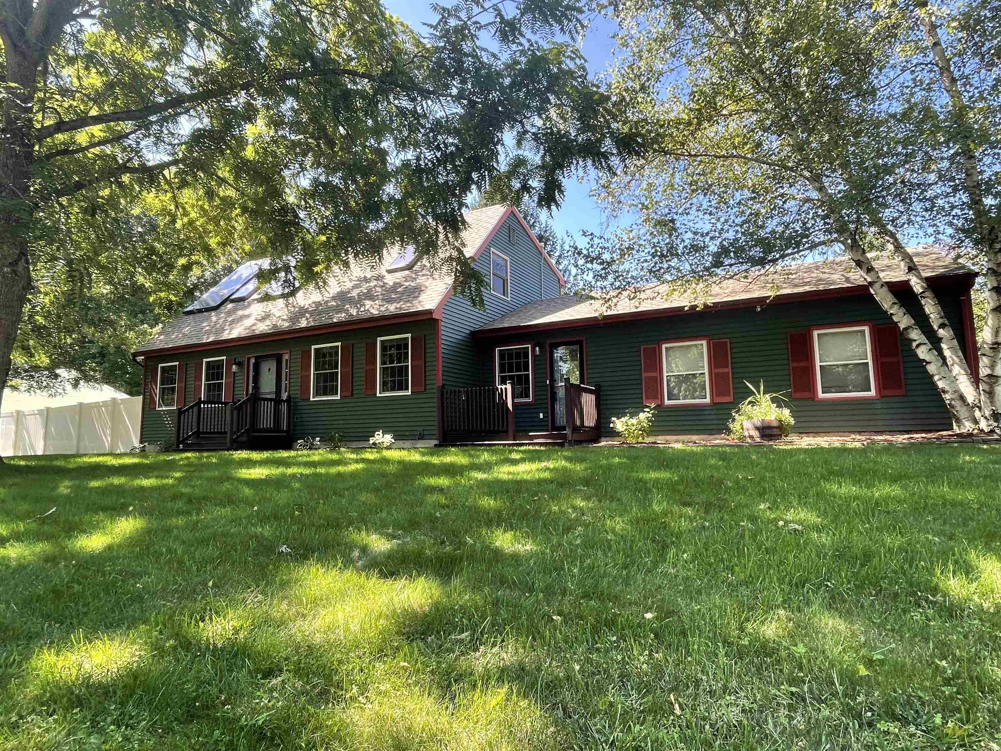
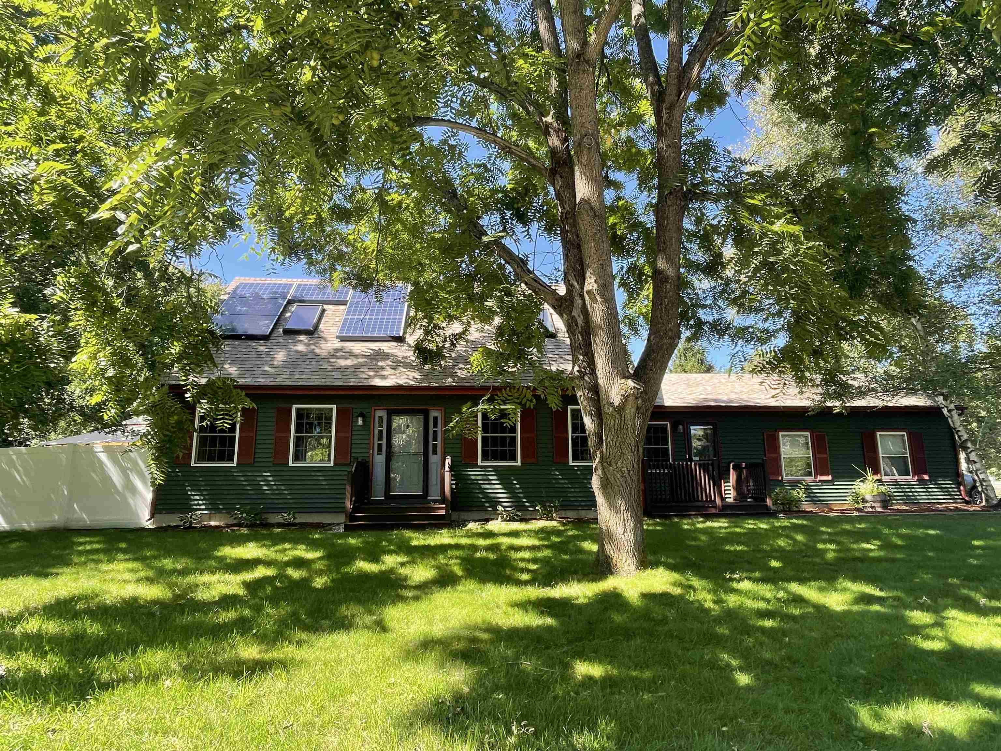

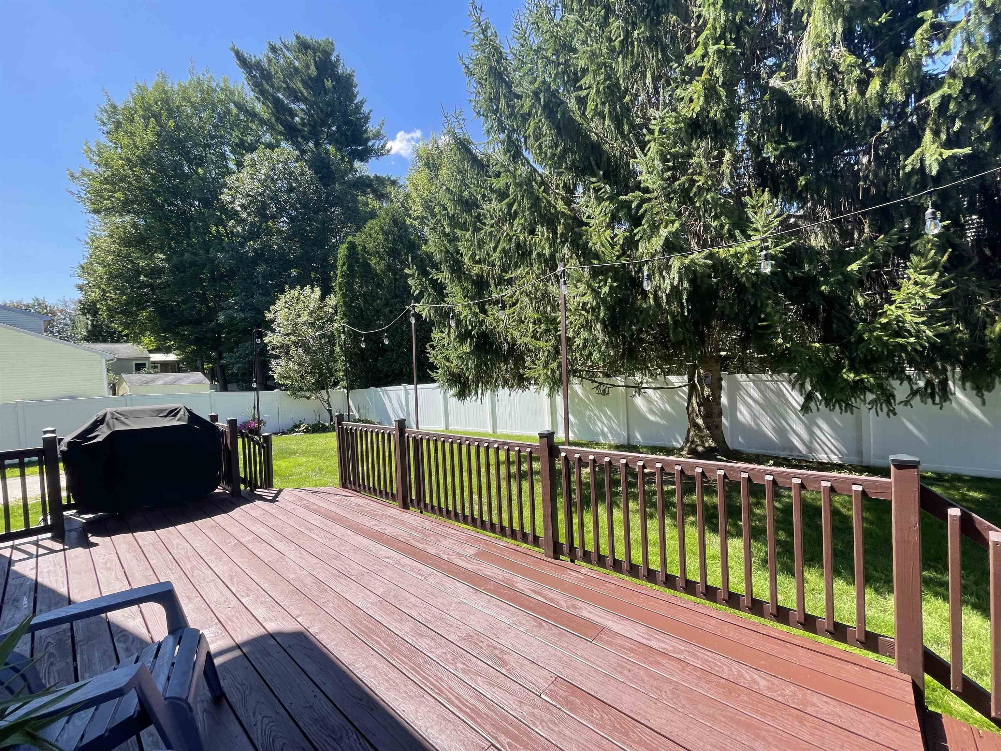
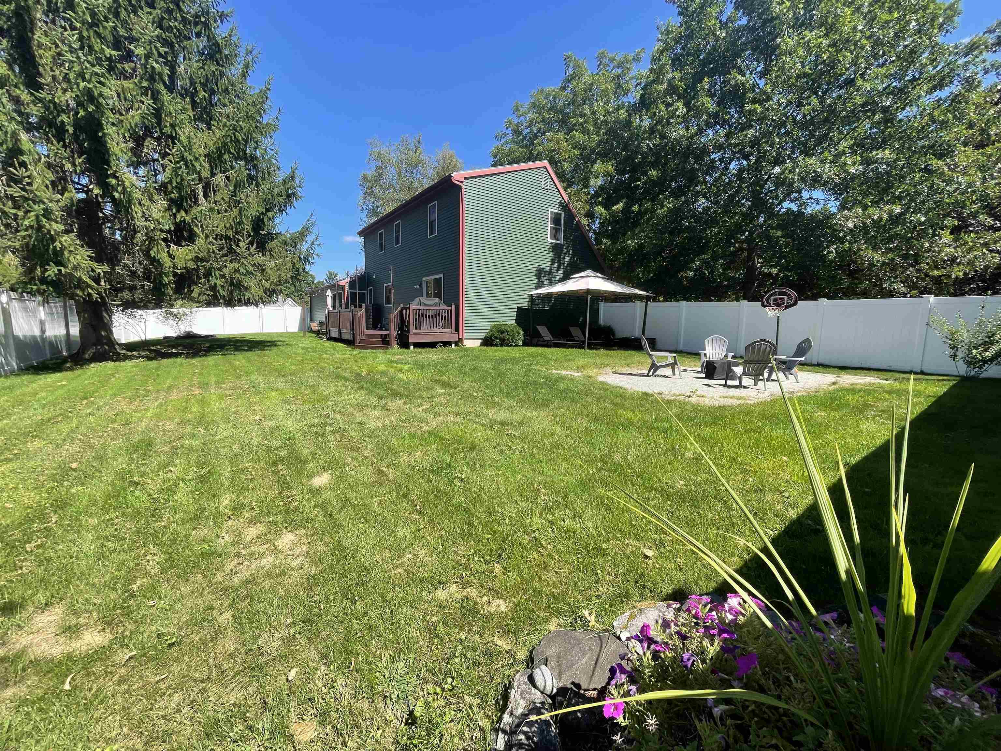
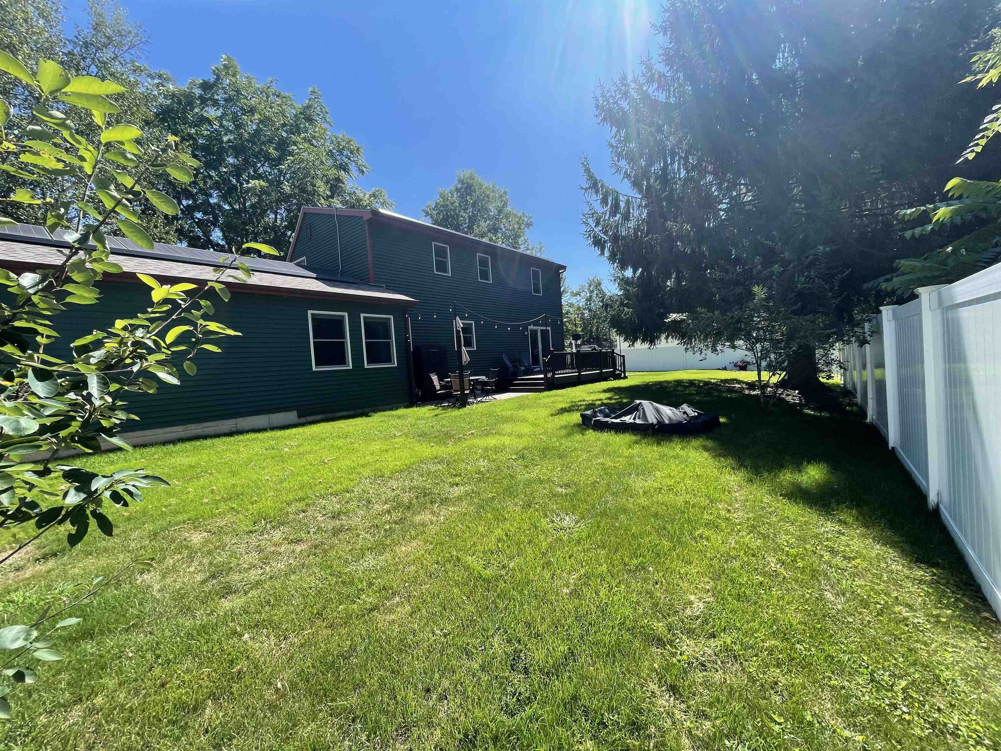
General Property Information
- Property Status:
- Active
- Price:
- $649, 900
- Assessed:
- $0
- Assessed Year:
- County:
- VT-Chittenden
- Acres:
- 0.34
- Property Type:
- Single Family
- Year Built:
- 1986
- Agency/Brokerage:
- Erica Lumsden
Matt Lumsden Real Estate - Bedrooms:
- 3
- Total Baths:
- 3
- Sq. Ft. (Total):
- 2618
- Tax Year:
- 2024
- Taxes:
- $7, 929
- Association Fees:
Welcome to this meticulously maintained 3-bedroom, 3-bath Cape home in the heart of Essex Junction! This charming property offers a spacious open layout that seamlessly connects the kitchen, dining, and living areas, perfect for both everyday living and entertaining. The kitchen is a chef's dream, featuring elegant quartz countertops, stainless steel appliances, central island, and an abundance of cabinetry that extends to the ceiling, providing ample storage. Beautiful flooring flows throughout the home, adding warmth and character to each room. Convenience is key with a large, inviting entryway and laundry facilities located on the first floor. The home is set on a desirable corner lot with a fenced-in yard, offering privacy and a safe space for outdoor activities. Located in a sought-after neighborhood, residents have access to community amenities, including a pool and tennis/pickleball courts. This home combines style, comfort, and a fantastic location, making it a true gem.
Interior Features
- # Of Stories:
- 2
- Sq. Ft. (Total):
- 2618
- Sq. Ft. (Above Ground):
- 1818
- Sq. Ft. (Below Ground):
- 800
- Sq. Ft. Unfinished:
- 64
- Rooms:
- 9
- Bedrooms:
- 3
- Baths:
- 3
- Interior Desc:
- Ceiling Fan, Kitchen Island, Skylight, Laundry - 1st Floor, Smart Thermostat
- Appliances Included:
- Dishwasher, Disposal, Dryer, Microwave, Refrigerator, Washer, Stove - Electric, Exhaust Fan
- Flooring:
- Carpet, Laminate
- Heating Cooling Fuel:
- Gas - Natural
- Water Heater:
- Basement Desc:
- Concrete, Concrete Floor, Full, Insulated, Partially Finished, Stairs - Interior, Storage Space
Exterior Features
- Style of Residence:
- Cape
- House Color:
- Time Share:
- No
- Resort:
- Exterior Desc:
- Exterior Details:
- Deck, Fence - Full, Natural Shade
- Amenities/Services:
- Land Desc.:
- Corner, Landscaped, Level, Sidewalks, Street Lights
- Suitable Land Usage:
- Roof Desc.:
- Shingle - Asphalt
- Driveway Desc.:
- Paved
- Foundation Desc.:
- Poured Concrete
- Sewer Desc.:
- Public
- Garage/Parking:
- Yes
- Garage Spaces:
- 2
- Road Frontage:
- 150
Other Information
- List Date:
- 2024-08-29
- Last Updated:
- 2024-08-29 20:45:14



