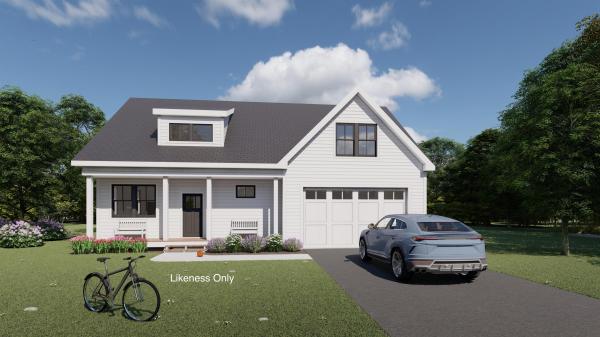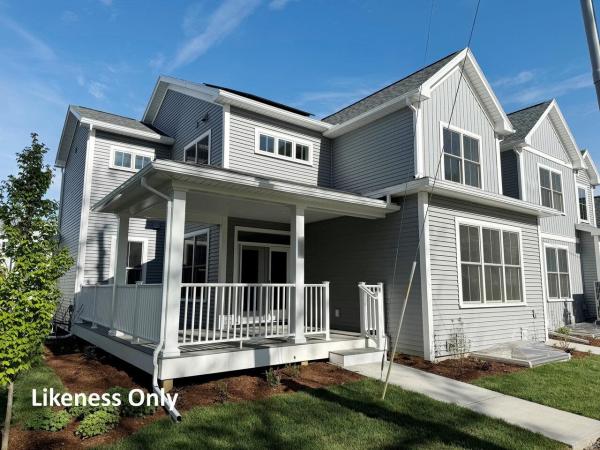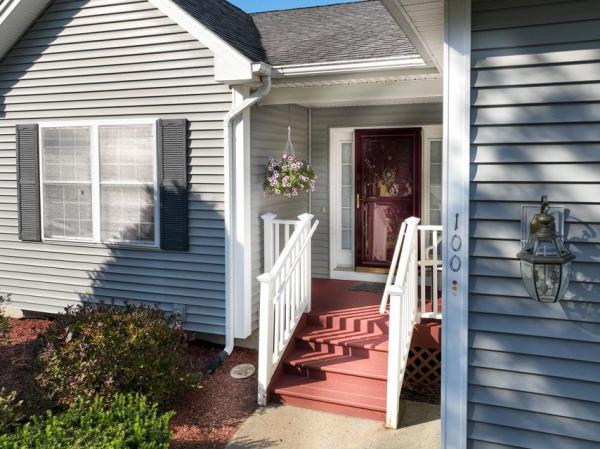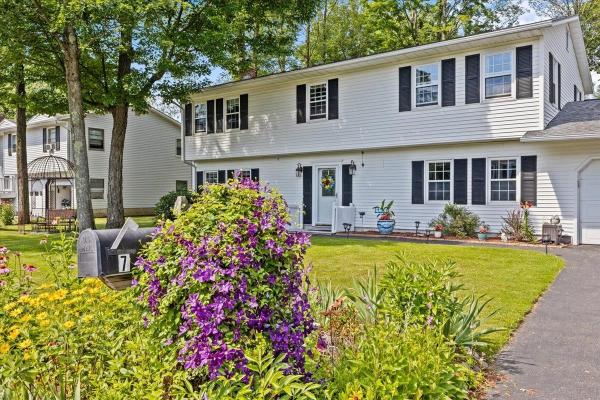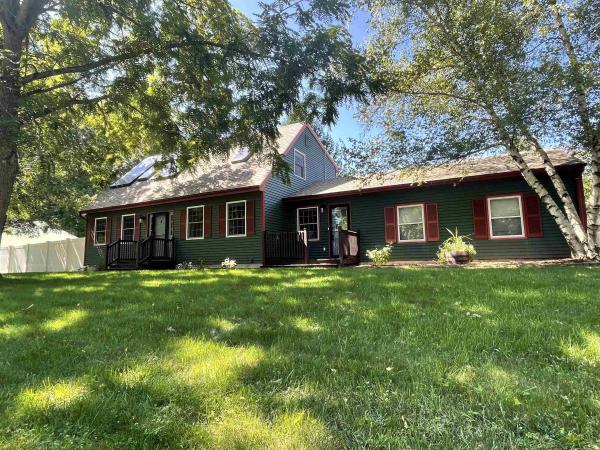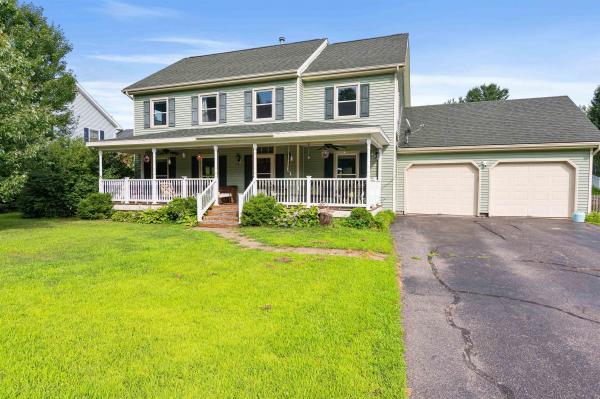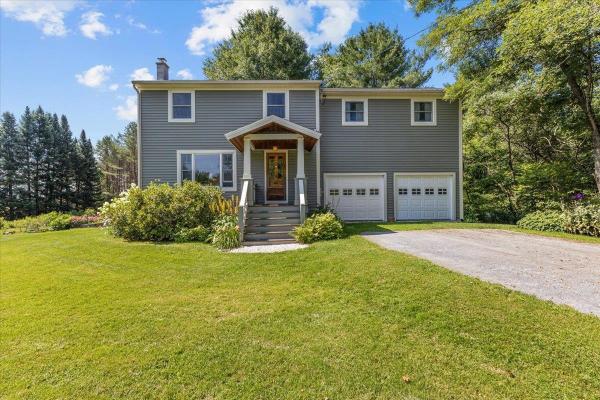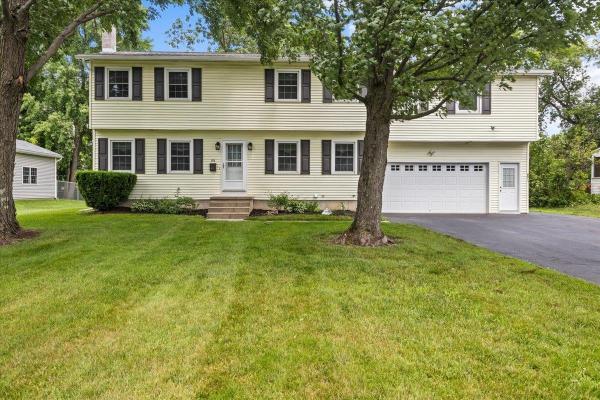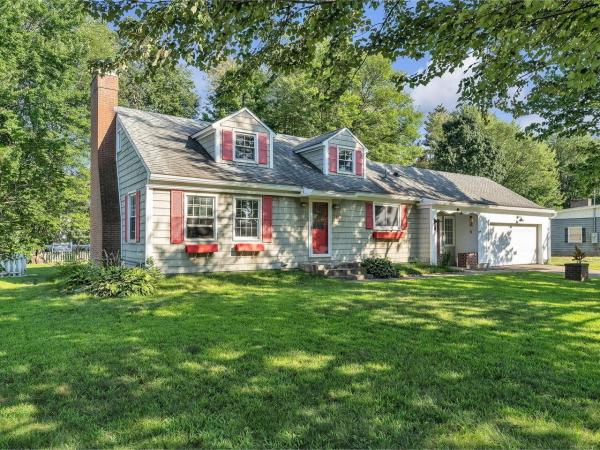You'll love the open floor living plan coupled with a spacious 1st floor owners suite. The 2nd floor holds a large bonus space, perfect for work or play and three spacious additional bedrooms with a full bath and plenty of available storage. Chittenden County's premier quality builder, Dousevicz Inc, provides high end finishes throughout including Hardwood throughout the first floor living areas, tile in all bathrooms, tile owners shower with custom glass door, entire house AC, quartz countertop in kitchen, full basement with egress window and much more. Extensive building upgrades including R-31 Wall insulation and R-60 Ceiling, roughed in future basement bath, upgraded bath and lighting. Not your typical build. Streamside is conveniently located in the Town of Essex and on the border to the Village with easy access to I-89, the Circ HIghway, and the Essex Town Center.
Welcome to Hillside East-one of the first 100% fossil fuel & carbon free neighborhoods in the country brought to you by the team at O'Brien Brothers. Quality, energy efficient new construction that will be built to pursue both Energy Star & the U.S. Department of Energy's Zero Energy Ready Home (ZERH) certification, with a variety of models & high-end finishes to choose from. Every home offers a resiliency package including solar, Tesla Powerwalls for renewable energy storage, an EV car charger, plus carbon free heating and cooling via eco-friendly ducted electric heat pumps powered by Green Mountain Power's carbon free grid. The Oak is a deceivingly spacious & light-filled townhome with a wrap-around porch accessed directly from the main living level. The oversized kitchen island offers casual living conveniences immediately next to a more formal dining area adjacent to the spacious living room. A walk-in pantry expands the kitchen space. Upstairs, the primary bedroom suite features an en suite bath & expansive walk-in closet, 2 extra bedrooms, a full bath, & a bedroom-level laundry room. A full lower-level basement offers storage or finish for more space. The expansive natural light, roofline articulation, & gracious indoor/outdoor spaces make for an attractive and inviting residence. Located in Hillside at O'Brien Farm, a convenient South Burlington location. Prices subject to change. Photos are likeness only.
Beautiful garden style unit in Colchester’s Mill Pond Farm stands out with ITS MANY EXTRAS!! Enter the inviting tiled foyer and you’ll find an open design with stunning vaulted ceilings and plenty of light. The convenient kitchen has quartz countertops, numerous cupboards - many with custom glass doors - and a large breakfast bar which serves as a focal point for meal preparation and entertaining. The adjoining dining area where many holiday dinners have been enjoyed is accented by cherry hardwood flooring. The large Great Room has space for your sectional, relaxing chairs and a corner that could be spot on for your piano. The sunroom - a place to indulge in puzzles or read a good book – has a natural gas fireplace. The primary bedroom offers a walk-in closet and private bath that includes a whirlpool tub plus a separate shower. There is a large second bedroom on this level. Laundry facilities are just off the kitchen. The partially finished lower level includes a recreation room, a sitting room/den and a private office – all with EGRESS WINDOWS. An unfinished area provides plenty of storage. The attached garage has direct access to the kitchen – handy in inclement weather! A large deck, accessed from the dining room, backs to the private backyard and is convenient for your B-B-Qs. CA for hot summer days. Bulkhead entry from outdoors to basement. Rustic pathways wind through the community for your daily exercise.
Welcome to your new home in central South Burlington! This 4-bedroom, 3-bath colonial is nicely situated in a sought-after neighborhood close to all the schools, parks, shopping, and restaurants that the city is known for. When you approach the home, you will immediately notice the time and attention given to the various gardens and landscaping on the property. That diligence is a central theme throughout the home with numerous updates over the years. The first floor living space is open and has a wonderful flow to it. The living room and dining room have engineered flooring, and the foyer and kitchen features ceramic tile. The kitchen has been updated to enlarge the space, add granite countertops, kitchen cabinetry and stainless-steel appliances. The favorite space for the sellers is their screened in back porch, perfect for all times of the day to look out over the very private back yard. The second floor is quite simply your private space. This level is comprised of a large primary bedroom suite with private bath, and three additional spacious bedrooms. New bamboo flooring has been installed throughout the second floor. There is a second full bathroom as well with granite countertop. This home has been meticulously maintained and has the location as well. See it today and make it yours tomorrow!
Welcome to this meticulously maintained 3-bedroom, 3-bath Cape home in the heart of Essex Junction! This charming property offers a spacious open layout that seamlessly connects the kitchen, dining, and living areas, perfect for both everyday living and entertaining. The kitchen is a chef's dream, featuring elegant quartz countertops, stainless steel appliances, central island, and an abundance of cabinetry that extends to the ceiling, providing ample storage. Beautiful flooring flows throughout the home, adding warmth and character to each room. Convenience is key with a large, inviting entryway and laundry facilities located on the first floor. The home is set on a desirable corner lot with a fenced-in yard, offering privacy and a safe space for outdoor activities. Located in a sought-after neighborhood, residents have access to community amenities, including a pool and tennis/pickleball courts. This home combines style, comfort, and a fantastic location, making it a true gem.
Welcome to this nearly new townhouse in a sought-after Essex location! This home is in impeccable condition and offers versatile living spaces to suit any lifestyle. As you step inside, you'll be greeted by 9-foot ceilings and bright windows throughout, creating a warm and inviting ambiance. The spacious, open floor plan includes a modern kitchen with an island and dining area that seamlessly flows into the living room. A standout feature of this home is its two primary suites: one on the first floor, complete with walk-in and tiled shower in the bath and another on the second floor also with a generous walk-in closet and contemporary bathroom. There are also two additional well-sized bedrooms and another full bathroom upstairs. Enjoy the flexibility of laundry on either the first or second floor, with hookups available on both levels. Say goodbye to carrying around a vacuum or installing AC units—this home is equipped with both central air and central vacuum systems. The unfinished basement, featuring egress windows offers great potential for future expansion, complete with 9-foot ceilings. Spend summer evenings on the back deck or in your spacious backyard, perfect for activities. As part of an association, this townhome provides hassle-free living with no yard or snow maintenance. Situated in a great neighborhood just minutes from Essex schools, restaurants, movie theatre and more.
Welcome to the dream home you never knew you needed in the much-adored Essex Junction community of Countryside! This charmer is the house equivalent of a warm hug. Start your day with a cup of coffee on the expansive front porch and wind down like a movie star in your backyard oasis, complete with a deck perfect for BBQs and a space for a garden for your future prize-winning tomatoes. Feeling competitive? The finished basement awaits your game nights, impromptu dance parties, or aspirations to create the ultimate home gym you’ll actually use (or so you say). Fido will approve of the fully fenced backyard, where he can chase his tail to his heart's content. Located in the postcard-worthy town of Essex Junction, you're a hop, skip, and a jump from restaurants, shops, and live music at the Champlain Valley Expo. Dive into summer with some laps in the community pool, challenge your neighbors to a friendly (or not-so-friendly) match on the tennis and pickleball courts, or take a leisurely stroll around the neighborhood that looks straight out of a storybook. Don't let this opportunity slip through your fingers! Showings start on 8/3 so come see for yourself at our Open Houses on 8/3 and 8/4, or contact us for more details.
An exquisite setting providing the privacy of rural living with the convenience of being close to shops, restaurants and schools. This craftsman style home sits on over 1 acre of land and provides quintessential Vermont living. As yoiu enter the home through the classic skeleton keyed door, you will find the cozy living room featuring hardwood floors and a wood stove that provides a great source of heat in the winter months. The living room leads to the home's dining area which has an abundance of natural light through the large windows and door leading to the home's private deck. Just off the dining area is the home's eat-in kitchen with stainless steel refrigerator. As you head up stairs you find the large primary bedroom featuring a full bath and ample closet space. There are two additional guest beds as well as a full guest bath with claw tub and classic wainscoting. There is a music room/office as well on the second floor. Heading outdoors, you find the home's deck overlooking the large backyard. The side yard has many plantings and a great space for gardeners. The area is popular for its quiet walks down the long country roads. This home is just a short drive to the Essex Experience, local schools. Also a short commute to Global Foundries or jump on the connector for a quick commute to Burlington. This home is a gem and a must see. Showings start 8-3.
Wonderful colonial located in central Essex Junction! This home has a long loving story and is ready for it's next chapter. Situated on a private dead end extention on Cherokee Ave, there is very low traffic. Entering the home you will see that the main living space is open and has a nice flow to it. The kitchen, living and dining rooms meld into one great entertainment space. The first floor does feature a bedroom as well. Moving to the second floor, you will find three large bedrooms and a shared full bathroom. The full unfinished basement and two car garage will satisfy all of your storage needs. The home does feature an above garage appartment as well. Located just a few minutes walk to all of the schools, shops and restaurants that Essex Junction is known for, this home is the perfect blend of convenience and practicality. Come see it today and make that next chapter yours!
Prime location in the desirable Finney Crossing neighborhood, this meticulously maintained end-unit townhome feels like a single family with all of the perks of condo living. The open floor plan lends itself to entertaining with 9-foot ceilings, recessed lighting, and beautiful birch flooring. The home chef will appreciate the functional layout of the kitchen with quartz counters, plenty of cabinets and soft-close drawers for storage, stainless appliances, center island with seating, pantry, and a coffee bar with storage. The primary suite is tucked around the corner from the kitchen and includes a large walk-in closet and private bath with double vanity, glass walk-in shower, and linen closet. Enter in from the garage to a small drop zone where you will also find the convenient laundry closet and powder room. Upstairs, two generous guest bedrooms share a full bath, Jack & Jill style. The finished lower level, complete with full bath and egress window, provides ample space to use as you please - create a rec room, workout area, playroom, etc. There is also plenty of storage space and a deep utility sink. The home is full of natural light thanks to the numerous windows, which can be shut for privacy with custom wood shutters and blinds. Splash in the pool or hit some balls on the tennis court when the days are warm, or walk to the restaurants on Market St to grab a bite to eat. Just 4 minutes to I-89, 8 minutes to the airport, and 15 minutes to downtown Burlington.
Introducing The Cottages at Hillside East. The O’Brien Brothers invite you to downsize your home, but not your lifestyle, with this highly efficient, charming, and livable cottage-style home. An open floor plan provides ample opportunity to host guests or simply relax and enjoy your brand-new, low-maintenance energy-efficient home. The second floor offers three bedrooms including a comfortable owner’s suite with walk-in closet, luxurious bathroom, and convenient adjacent laundry. Choose to finish the lower level with a spacious living room and an additional bedroom or home office/art studio. Unplug and unwind on your inviting front porch - perfect for a pair of Adirondack chairs. Conveniently located in Hillside at O'Brien Farm, one of the first 100% fossil fuel and carbon free neighborhoods in the country! The Cottages offer quality, energy-efficient new construction built to pursue both Energy Star and the U.S. Department of Energy's Zero Energy Ready Home (ZERH) certification, with a variety of high-end finishes to choose from. Every Cottage offers a resiliency package including solar, Tesla Powerwalls for renewable energy storage, plus carbon free heating and cooling powered by Green Mountain Power's carbon free grid. Pricing subject to change. Photos likeness only.
Welcome home to this move-in ready Oakridge townhome that lives and feels like a single-family home, complete with a full walkout basement with slider/large windows. Nestled up against a mature forest, this immaculate home enjoys tons of natural light and privacy. Enter into a two-story tiled foyer where the first floor has a living room with a cozy gas fireplace. The open kitchen/dining area abuts a spacious family room with access to a private 13x11 deck overlooking the back yard. The kitchen has a large working island, a desk area, and plenty of room to gather. Upstairs are three spacious bedrooms with huge closets. The primary bedroom boasts a large bathroom complete with two vanities with granite tops, a soaking tub with view to the back forest, and a walk-in shower. A huge 10x7 walk-in closet offers plenty of space. A 2nd floor laundry room complete with cabinetry and a sink. This home features one of the few true walkouts making the finished area at grade. Two large lower-level rooms that could be a family room, office, or even an additional bedroom. With the 3/4 bath on the lower level, you have everything you need. There is also a large unfinished area with an extra fridge/freezer and plenty of storage space. This home is heated with natural gas water baseboard and has a separate central air system for year-round comfort. The association has tennis/pickleball, in-ground pool, playground, and abuts of walking trails. Super location close to all Essex offers.
Welcome to 777 South Brownell Road, a charming home to call your own. This home has a lot of character with many special touches. It is bright, open, and has beautiful wood floors as well as ceramic tile in the kitchen and bathrooms. The main floor boasts a first-floor bedroom and a full bathroom, perfect for those who prefer first-floor living. The living/dining room is warm and open for entertaining and relaxing. Grab your book and beverage and take a seat in front of the wood-burning fireplace. The kitchen is cheery with natural light, plentiful storage, wonderful oven/range, and the counter space is just perfect. The second floor has a large primary bedroom with plenty of closet space and adjoining bathroom, another large bedroom, along with two smaller rooms for a nursery, reading room, office, or study. As a bonus, head down to the basement and make this your hangout space! The basement is heated and includes a beautiful bar with sink, wood burning-fireplace, workout space, laundry area, plus a bathroom. The sellers conducted an energy efficiency audit resulting in additional insulation in the basement, new windows, new drywall, newly treated basement windowsills, and more. If you're looking for a large backyard and patio, this home is for you! Close to the bike path, UVM Medical Center, Rossignol Park (a great place for pickleball), shopping, skiing, and much more.
© 2024 Northern New England Real Estate Network, Inc. All rights reserved. This information is deemed reliable but not guaranteed. The data relating to real estate for sale on this web site comes in part from the IDX Program of NNEREN. Subject to errors, omissions, prior sale, change or withdrawal without notice.


