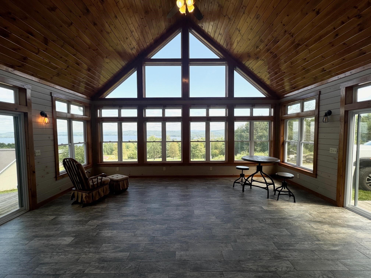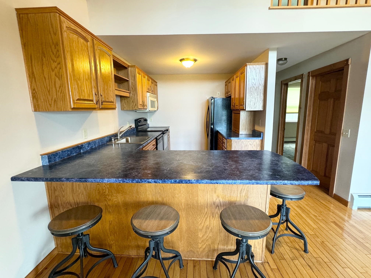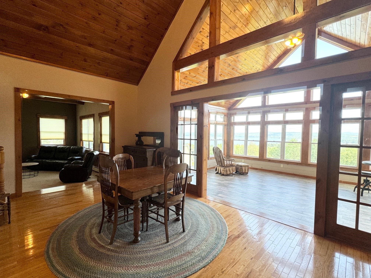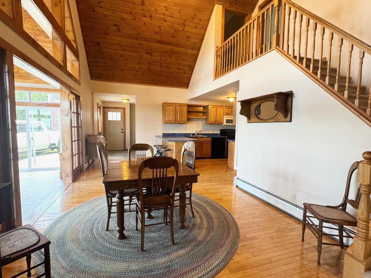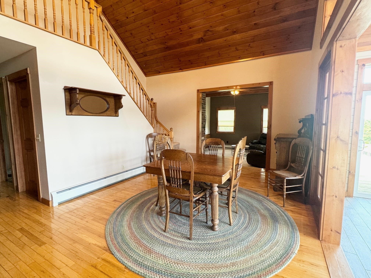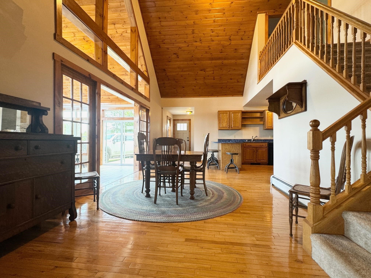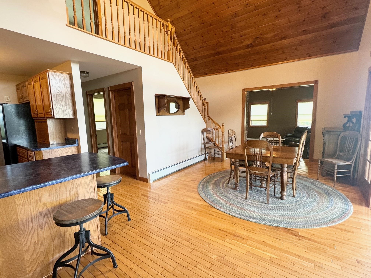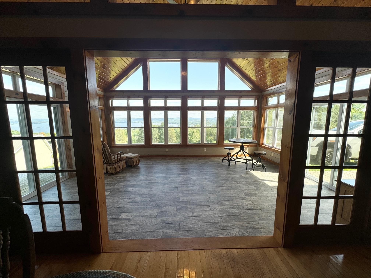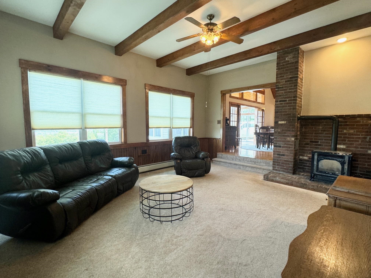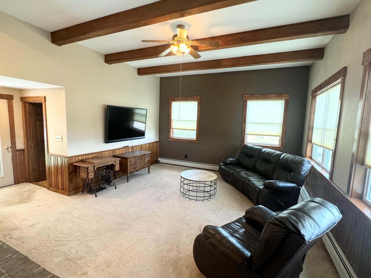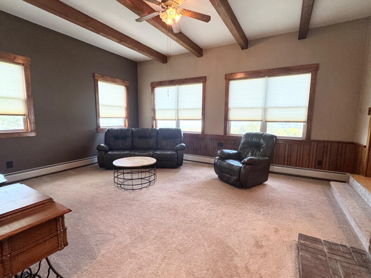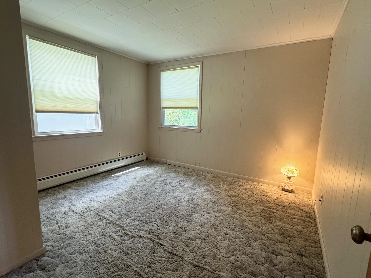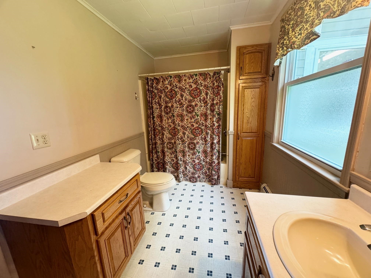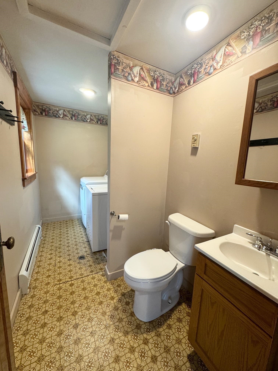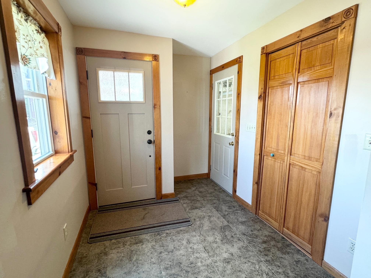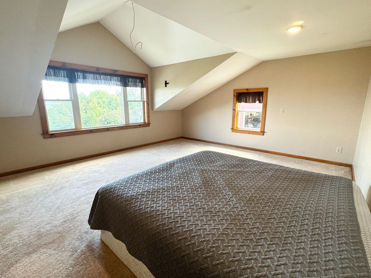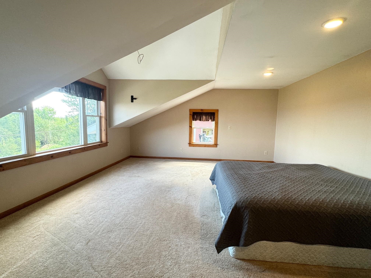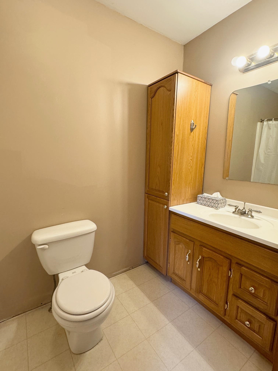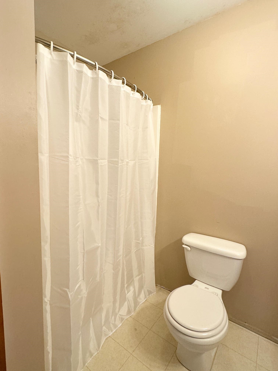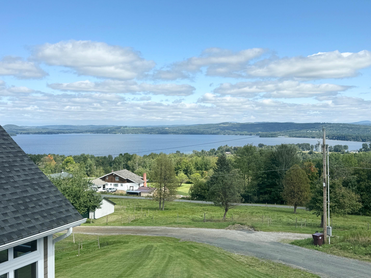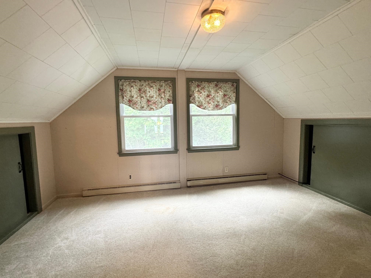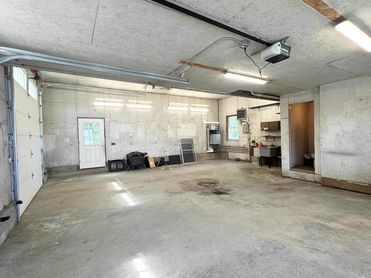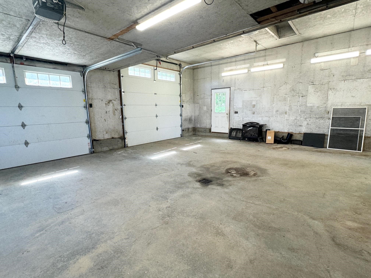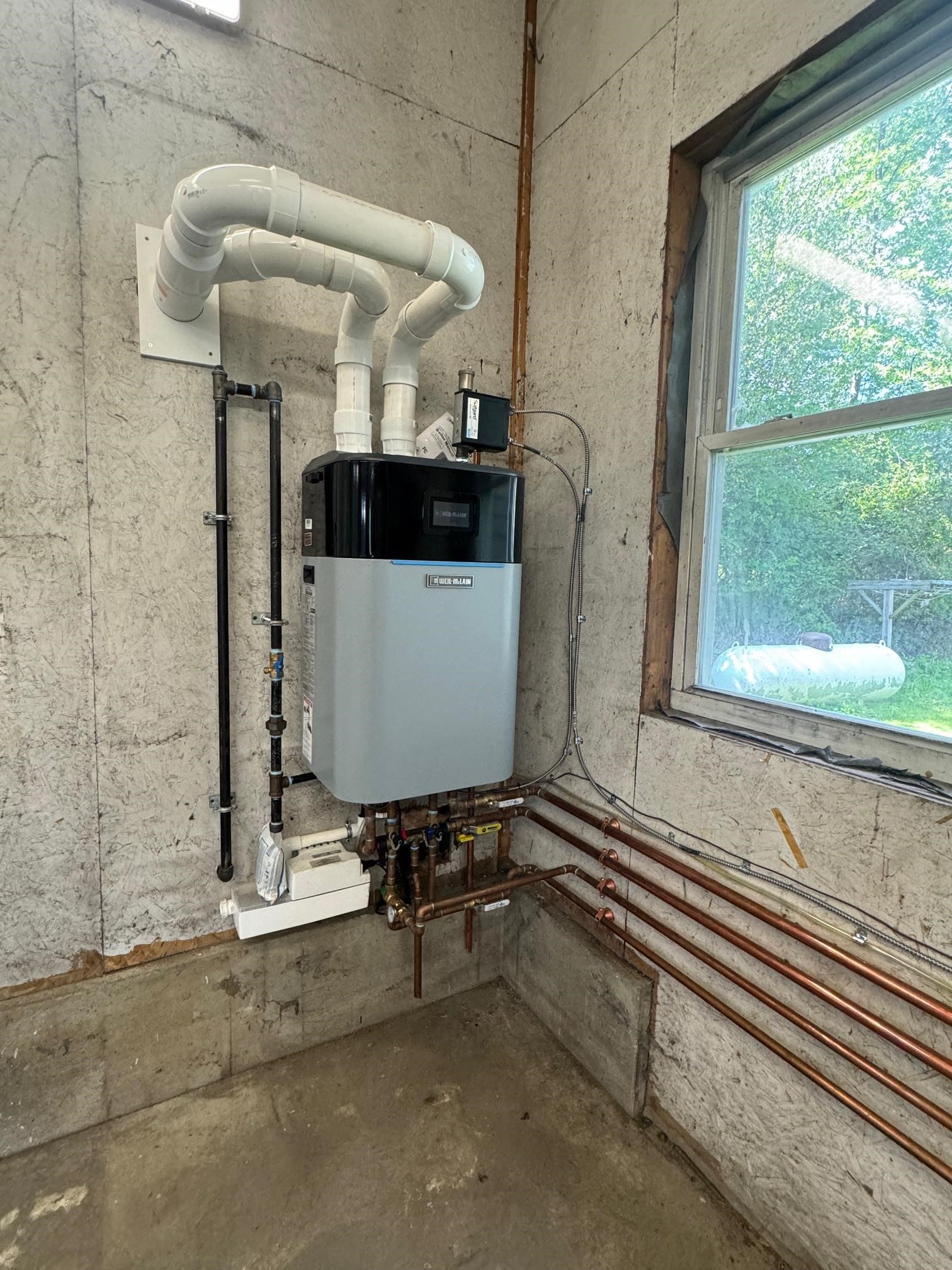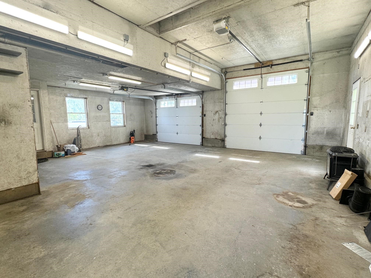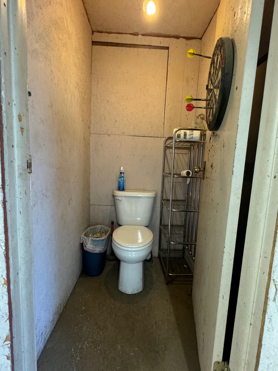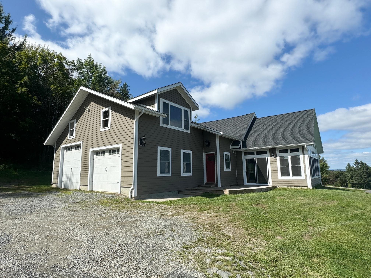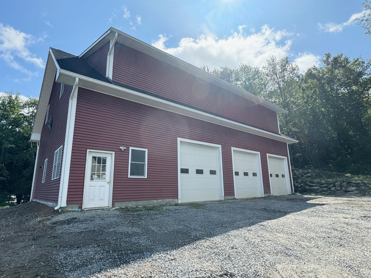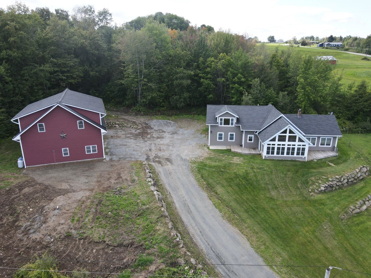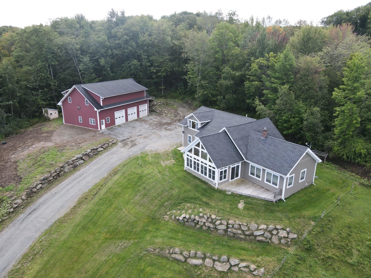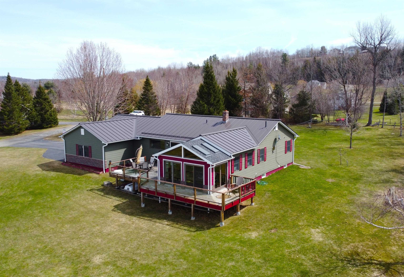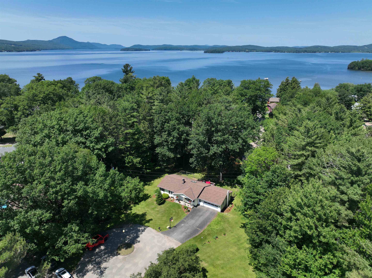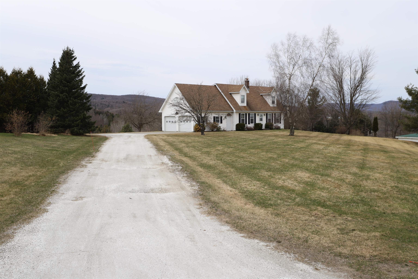1 of 40
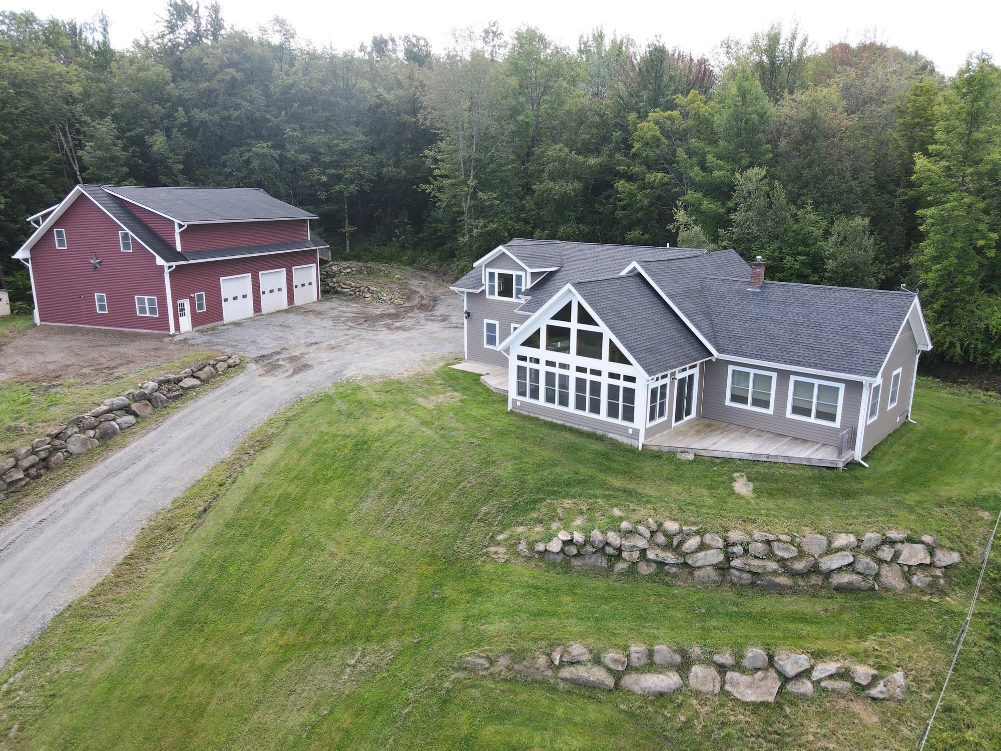
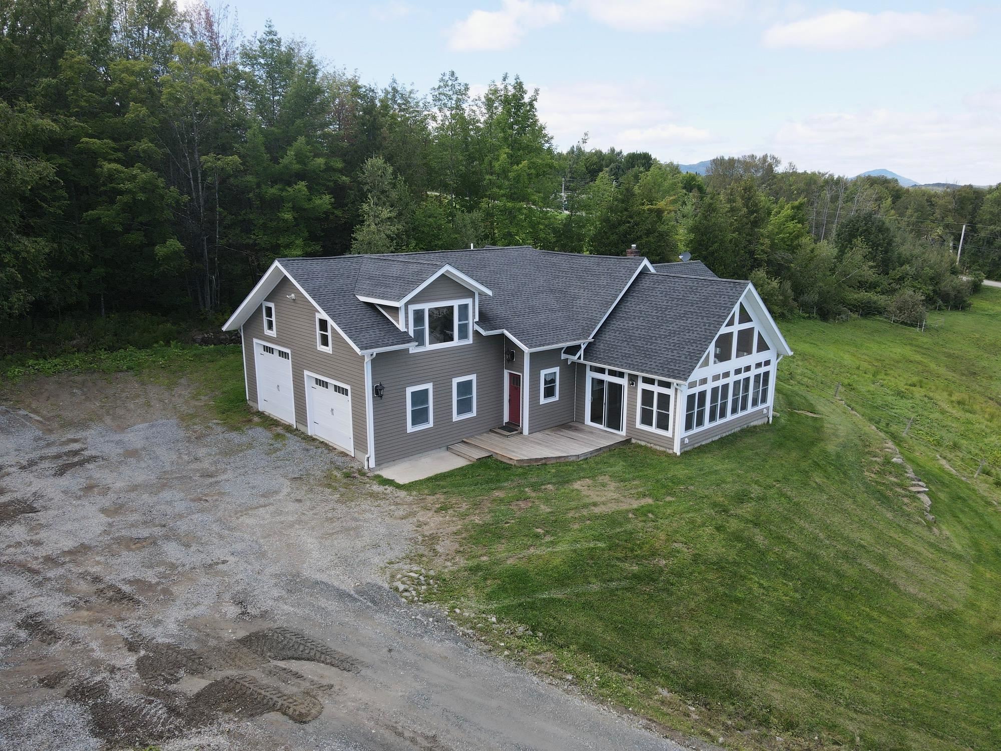
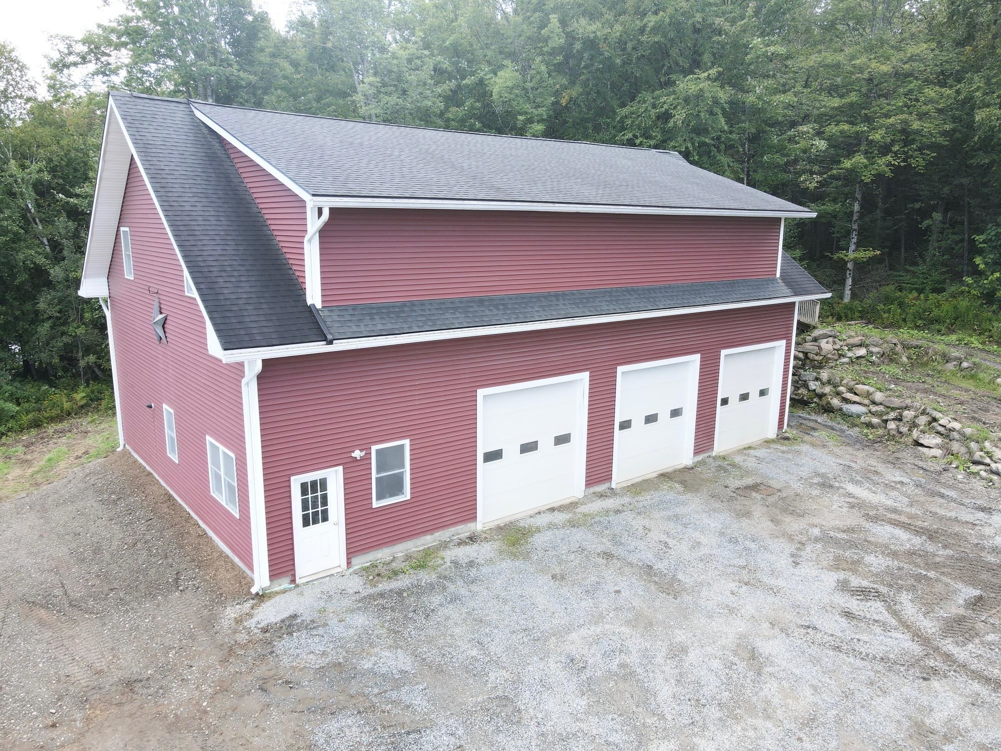

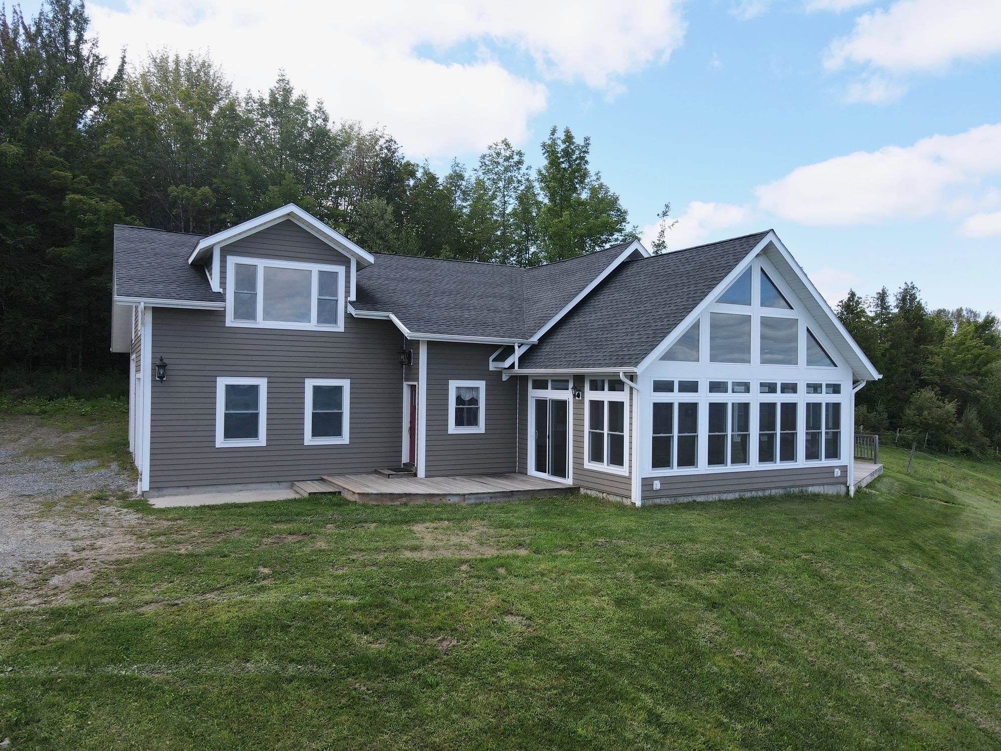
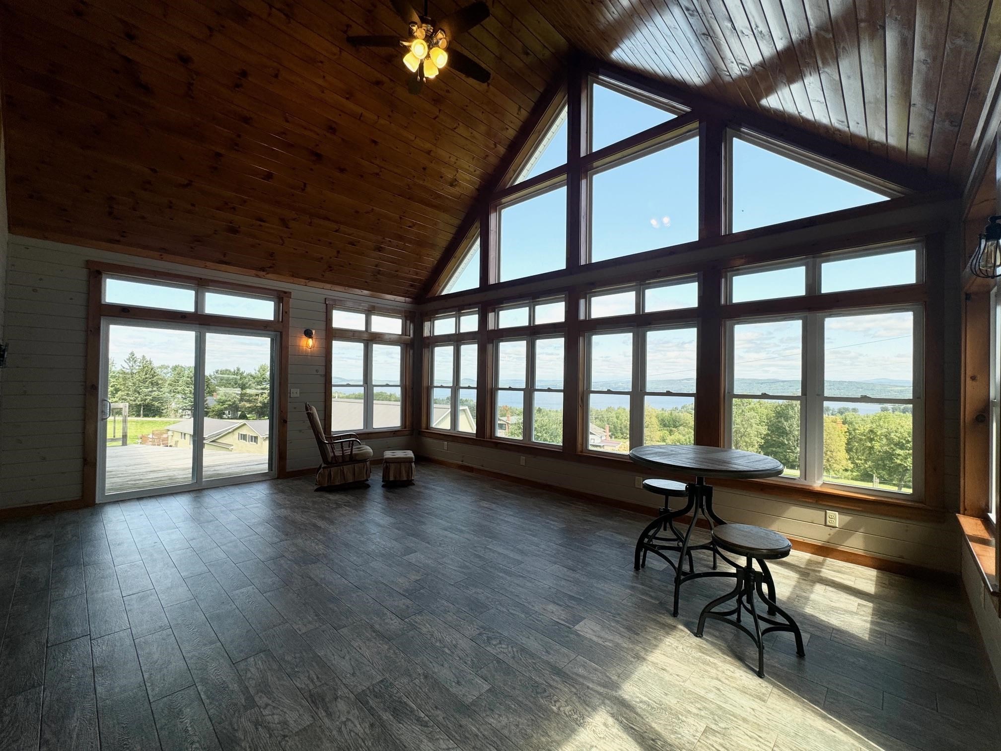
General Property Information
- Property Status:
- Active Under Contract
- Price:
- $449, 000
- Assessed:
- $0
- Assessed Year:
- County:
- VT-Orleans
- Acres:
- 0.83
- Property Type:
- Single Family
- Year Built:
- 1973
- Agency/Brokerage:
- Craig Crawford
Jim Campbell Real Estate - Bedrooms:
- 3
- Total Baths:
- 4
- Sq. Ft. (Total):
- 1871
- Tax Year:
- 2024
- Taxes:
- $5, 741
- Association Fees:
Conveniently located, 3 bedroom, 4 bathroom home with stunning views of Lake Memphremagog and a 36'x56' heated, garage/workshop most people only dream about! This well cared for home offers a first floor consisting of an open kitchen/dining area w/ cathedral ceilings and hardwood floors which makes way to the 21'x15' sunroom/family room with radiant heat, ceramic tile flooring and amazing panoramic lake views. Next we have a sunk-in living area with exposed beams and a gas stove, a bedroom, a 1/2 bathroom with laundry and an additional full bath. The second story offers a 2nd bedroom, a primary bedroom with a 3/4 bathroom and beautiful Northerly views. Additional features of the home include a 2-car attached, heated garage with a 1/4 bath, mudroom, brand new heating system, LP Smart Siding and much much more! Making way to the exterior of the home we have a beautiful garage/workshop offering 3 bays, an office area, tons of storage, radiant floors throughout, its own electrical service and offers the potential for additional living space above the garage. Come take a look today at all this property has to offer. Located just a short drive to all town amenities, boat launch, I-91 and more. This one is well worth a look today.
Interior Features
- # Of Stories:
- 1.5
- Sq. Ft. (Total):
- 1871
- Sq. Ft. (Above Ground):
- 1871
- Sq. Ft. (Below Ground):
- 0
- Sq. Ft. Unfinished:
- 0
- Rooms:
- 8
- Bedrooms:
- 3
- Baths:
- 4
- Interior Desc:
- Cathedral Ceiling, Dining Area, Kitchen/Dining, Living/Dining, Primary BR w/ BA, 1st Floor Laundry
- Appliances Included:
- Dishwasher, Microwave, Electric Range, Refrigerator
- Flooring:
- Carpet, Ceramic Tile, Hardwood
- Heating Cooling Fuel:
- Gas - LP/Bottle
- Water Heater:
- Basement Desc:
- Crawl Space
Exterior Features
- Style of Residence:
- Cape
- House Color:
- Beige
- Time Share:
- No
- Resort:
- Exterior Desc:
- Exterior Details:
- Building, Outbuilding, Shed
- Amenities/Services:
- Land Desc.:
- Lake View, View
- Suitable Land Usage:
- Roof Desc.:
- Asphalt Shingle
- Driveway Desc.:
- Crushed Stone, Gravel
- Foundation Desc.:
- Concrete
- Sewer Desc.:
- 1000 Gallon, Septic
- Garage/Parking:
- Yes
- Garage Spaces:
- 5
- Road Frontage:
- 187
Other Information
- List Date:
- 2024-08-29
- Last Updated:
- 2025-02-27 03:25:29



