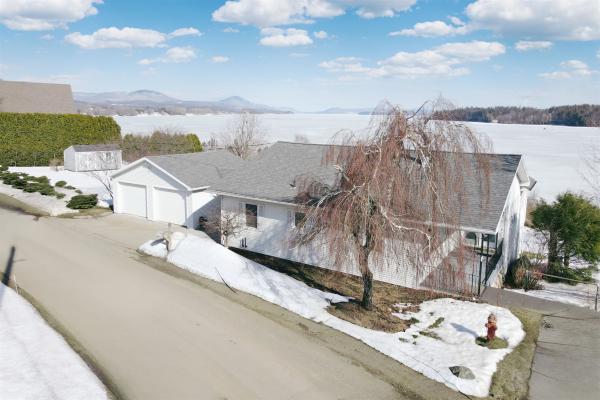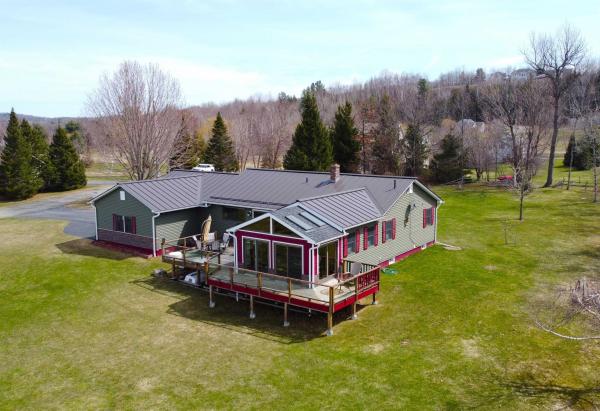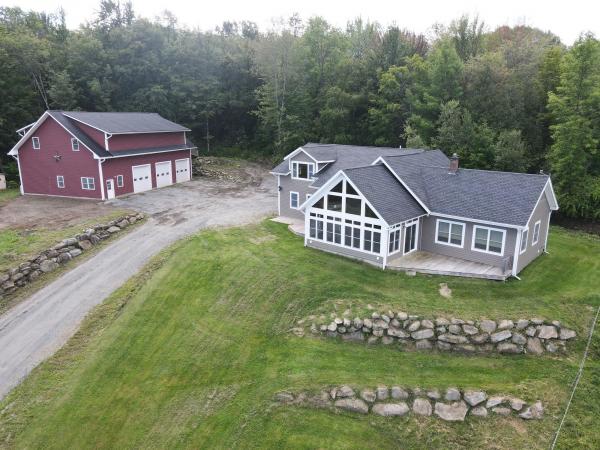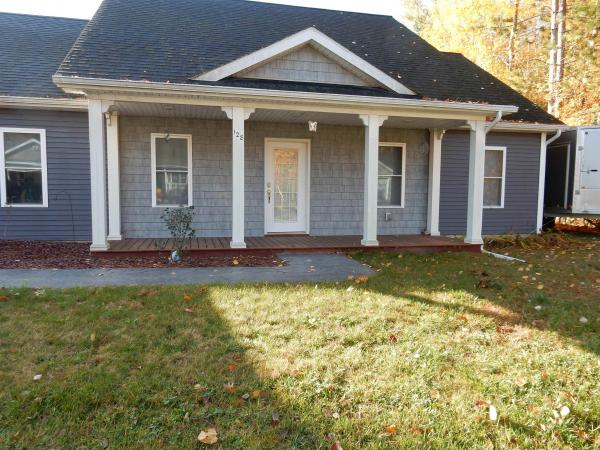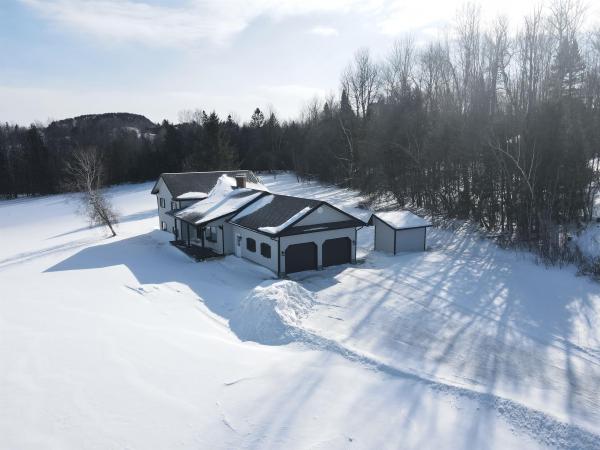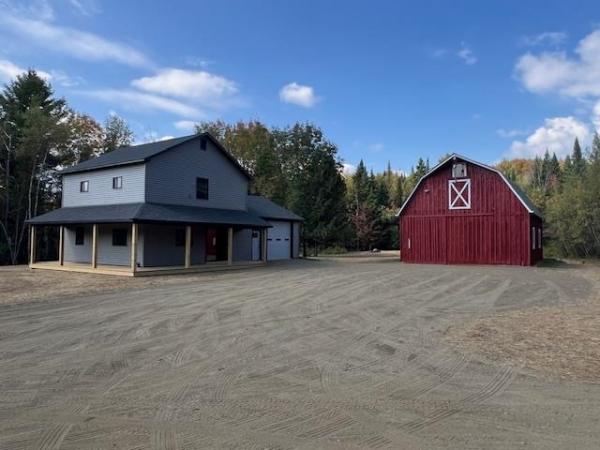Year round home with amazing panoramic views of Lake Memphremagog, mountain ranges and long into Canada. This Ranch-style home was constructed in 1966 and was extensively renovated in 1999/2000. The sellers are offering this property as mostly furnished to include the 30’ aluminum dock (furnishings list available). All situated on a spacious .56 acre triple lot with the railroad owning the water-frontage and many owners on the street accessing the lake & docks through this land with no deeded rights/access to such. This home features a large open floor plan, lovely lake views from most every room and access via 3 sliders to the over-sized composite deck (12’x34’). The impressive main level offers birch hardwood floors, an eat-in kitchen, bright living/dining areas, sunroom, front entry, 2 bedrooms to include the primary en-suite, an additional full bath, mudroom and a 2-car attached garage. The walkout lower level also offers exceptional lake views and is comprised of a family room, guest room/office, ¾ bath with laundry, utility/storage area and direct access to the covered patio. Detached shed, spacious lawn area with numerous fruit trees and even an outdoor shower. Serviced by public water & sewer, oil heat, central AC and high-speed Xfinity internet/cable. Quiet neighborhood setting within walking distance from downtown Newport and the nearby Newport Marina. You will surely enjoy the stunning sunsets and all that this property has to offer!
Expansive ranch style home with 3 bedrooms, 3 baths and amazing westerly views of Lake Memphremagog, Jay Peak, Owl's Head and beyond. The home was originally built in 1998 and has seen many improvements/updates through the years to include an expanded primary suit with a west facing sunroom, the 3rd bay of the garage, a standing seam metal room, most all windows have been replaced with Anderson Windows, 8Kw Generac standby generator, and many recently updated appliances. Inside is an open kitchen/dining/living area, with a sliding door to the spacious deck. The primary bedroom en-suite features a custom walk-in tiled shower and access to the adjoining sunroom via sliding glass doors as well as the deck. The majority of the basement is finished and includes a family room, exercise room, a bonus room/office and a 3/4 bathroom. The home is heated by an oil fired boiler, 2 Harman Pellet Stoves and 2 mini splits supply heat and A/C. All serviced by a drilled well, private septic and 200amp electrical service. The level lot is 1.27 acres and offers a deeded right of way to the bike path with access the MSTF trail system to enjoy recreational activities; 30km groomed x-country ski & snowshoeing trails in the winter and 12 miles of mountain biking & hiking trails the remainder of the season. Access to the VAST snowmobile trail system via the lake as well. This is a wonderful property, in a peaceful Vermont country setting and well worth a look today.
Conveniently located, 3 bedroom, 4 bathroom home with stunning views of Lake Memphremagog and a 36'x56' heated, garage/workshop most people only dream about! This well cared for home offers a first floor consisting of an open kitchen/dining area w/ cathedral ceilings and hardwood floors which makes way to the 21'x15' sunroom/family room with radiant heat, ceramic tile flooring and amazing panoramic lake views. Next we have a sunk-in living area with exposed beams and a gas stove, a bedroom, a 1/2 bathroom with laundry and an additional full bath. The second story offers a 2nd bedroom, a primary bedroom with a 3/4 bathroom and beautiful Northerly views. Additional features of the home include a 2-car attached, heated garage with a 1/4 bath, mudroom, brand new heating system, LP Smart Siding and much much more! Making way to the exterior of the home we have a beautiful garage/workshop offering 3 bays, an office area, tons of storage, radiant floors throughout, its own electrical service and offers the potential for additional living space above the garage. Come take a look today at all this property has to offer. Located just a short drive to all town amenities, boat launch, I-91 and more. This one is well worth a look today.
Experience the perfect blend of modern comfort and Vermont charm in this lovely home. Built in 1993 with quality craftsmanship, this 3-bedroom, 2-bath home sits on 10 peaceful acres with perennial gardens, open lawn space, fields, woods, and sunrise to sunset views. Inside, a well-designed kitchen features custom cabinetry, counter seating, and hardwood floors that continue into the dining area. Atrium doors open to the backyard, perfect for outdoor dining, while a woodstove with a brick surround adds warmth in cooler months. The sun-filled living room boasts a wood-burning fireplace, creating a welcoming atmosphere. The main-level primary suite offers a walk-in closet and private backyard access. A full bath with a jetted tub, office, den, and a mudroom with built-in storage & laundry complete the first floor. Upstairs, two additional bedrooms both with walk in closets a bonus room and another full bath provide ample space. An oversized 2-car garage includes a built-in workbench, shelving, and overhead storage. Reliable high-speed internet makes remote work easy. Grid tied Solar panels and a wood boiler substantially reduce your utility expenses. Just 5 miles from shopping, dining, and Lake Memphremagog, and only 17 miles to Jay Peak Resort, this is Vermont living at its best! Schedule your private tour today.
Located at Pine Bluff Estates on Lake Memphremagog is this delightful 3 bedroom 2 bath home built with energy efficiency in mind and situated in a quiet neighborhood with a private backyard and an additional building lot next to it. There is a brand new propane heating system and two mini splits for additional warmth in winter and cooling in summer. The kitchen features stainless appliances, an eating bar, granite countertops and it opens to the dining and living room areas all with cathedral ceiling. The primary bedroom has a large walk in closet, tiled glass shower and double sink vanity with granite. There are hardwood and tiled floors throughout the home. The home is handicapped accessible with no steps and 3 foot doors on its main floor. This home has a lovely front porch and a private patio in its backyard. Located on a dead end street close to the hospital, bike path and schools. The 129 acre Bluffside Farm is a short walk away with its recreational walking trails and cross country ski trails. The private beach at Pine Bluffs has 1200 feet of sandy beach for swimming and boating with a gazebo for gatherings. The home owners of Pine Bluffs all belong to the beach association. Jay Peak Ski Area with its water park, ice arena and golf course is a 35-40 minutes drive away. You are in snowmobile country here with direct access to the trail.
Nestled on a 2.88 acre lot overlooking Lake Memphremagog you will find this beautifully renovated 3-bedroom, 2-bathroom home offering modern comfort in a peaceful setting. The open-concept design provides a warm and inviting atmosphere, with 3 levels of finished living space. The first story offers a spacious kitchen w/ black stainless appliances, a dining area with sliding glass doors to the private back deck, a roomy living area offering large windows for tons of natural light and long range views up Lake Memphremagog, vaulted ceilings and a grand fireplace w/ insert in the middle of the room. The second story you will find 3 bedrooms and a 3/4 bath and laundry room. Need more living space? The finished lower level family room (23'x27') is an ideal spot to kick back or entertain and also offers its own full bathroom. Additional features include 2-car attached garage (26'x23) w/ new concrete, new paint on the interior/exterior, light fixtures, all new flooring, updated electrical and so much more! Enjoy the best of both worlds—privacy and accessibility—just minutes from downtown Newport, local restaurants, Newport Country Club, I-91 and North Country Hospital. Whether you're looking for a serene retreat or a home close to town, this property has it all!
This property is an amazing transformation. Originally constructed in 2001 and a major overhaul over the past 4 months. The property was gutted down to the studs and almost everything is new including, insulation, room layout, wiring, plumbing, heating, on demand hot water, drywall, wood ceilings, kitchen, bathrooms, interior doors, light fixtures, large covered wrap around porch, deck, windows, sliding doors, entry door, utility room, siding, roof, landscaping, and barn upgrading. This property was tastefully done with attention to detail and is not far from a brand new home. Love to snow mobile or ride ATV's? Won't have to go far as the property borders the trail. There is a well constructed quaint traditional barn with concrete floor and overhead storage. The barn is drive in - drive out for your toys (snow machines & ATV's) or use the barn to have your own small hobby farm. The property also borders Kingdom Brewery, so you can walk over on the weekend for a beverage, snack, some entertainment, and walk home. The property is also located in close proximity to Jay peak which is a year-round resort with skiing, waterpark, bike trails, and golf. This property won't last long... Seller is a licensed Realtor.
Privacy and seclusion is calling. Tucked away on 50.7 acres, you will find this 3 bedroom ranch home with many new improvements. Inside, the main floor offers a modest floor plan with an eat-in kitchen, living room, large full bath, 2 bedrooms and an office/playroom/storage. The full concrete basement offers a 3rd bedroom (framed in), potential for a second bathroom, washer/dryer hook-ups and tons of storage space. Entryway has been modified with a ramp for easy access. Updates include kitchen, flooring, paint, newer roof and brand-new T-111 siding. Outside offers beautiful, landscaped lawn, apple trees, blueberry bushes, and a few outbuildings for storage/vehicles. Direct access to VAST/VASA. The land offers a beautiful mix of landscaped lawn, meadow and woods including potential for a small sugarbush. Space for critters if that's your desire. Browns Hill Road is a privately maintained road. Beautiful views from certain parts of the property.
© 2025 Northern New England Real Estate Network, Inc. All rights reserved. This information is deemed reliable but not guaranteed. The data relating to real estate for sale on this web site comes in part from the IDX Program of NNEREN. Subject to errors, omissions, prior sale, change or withdrawal without notice.


