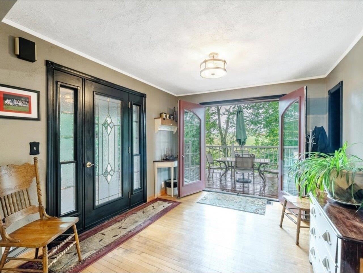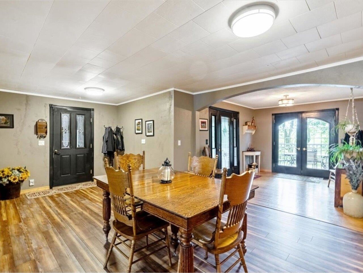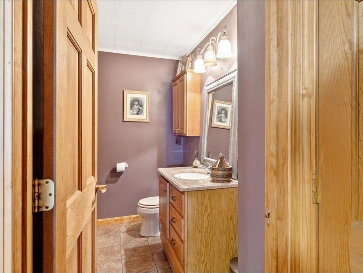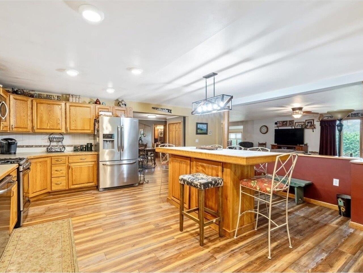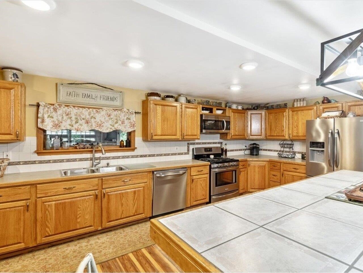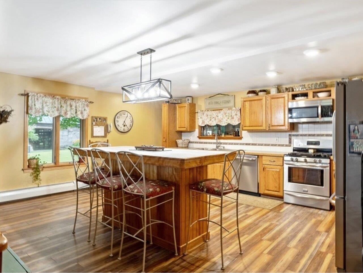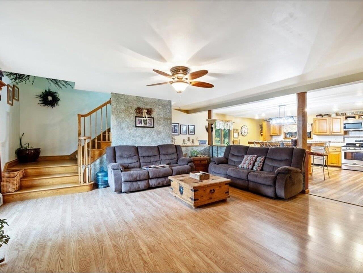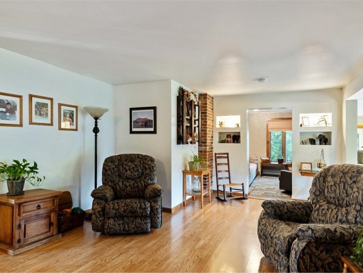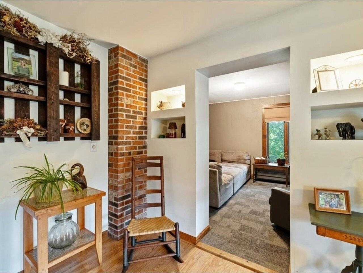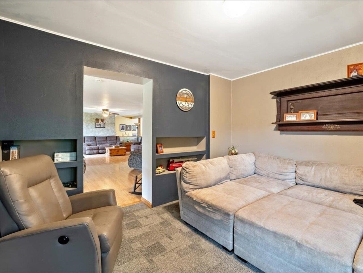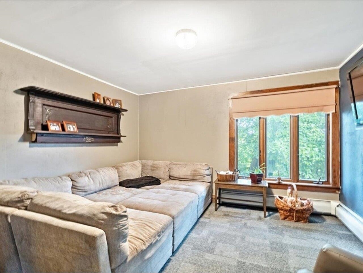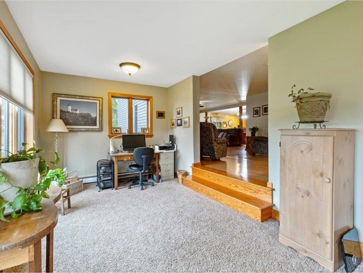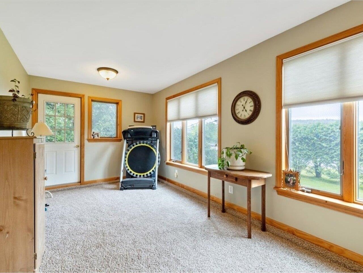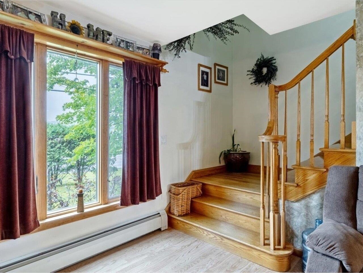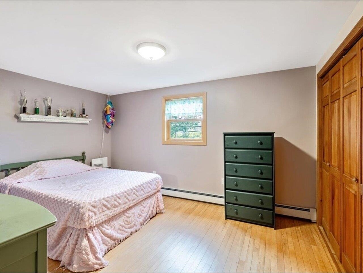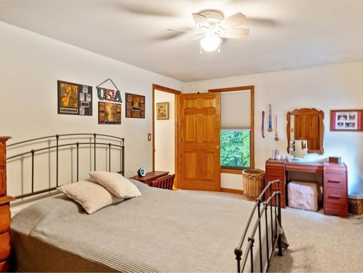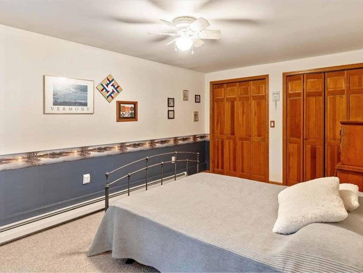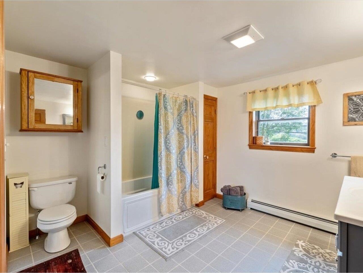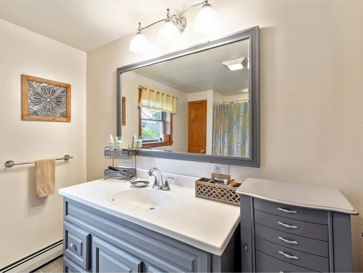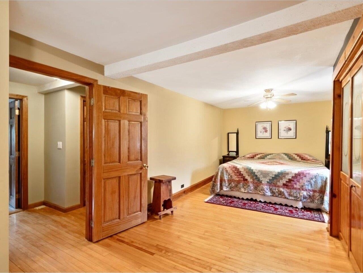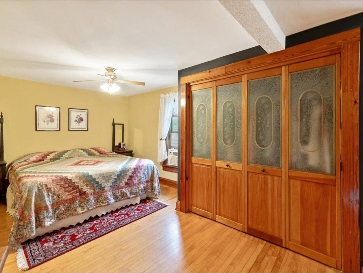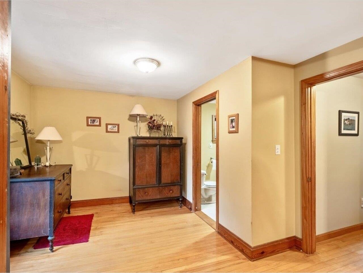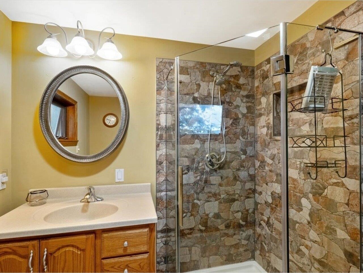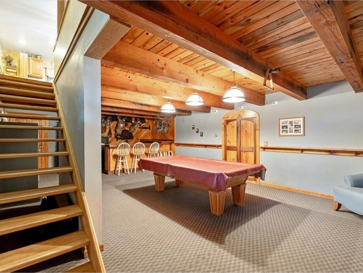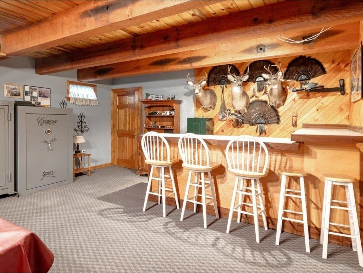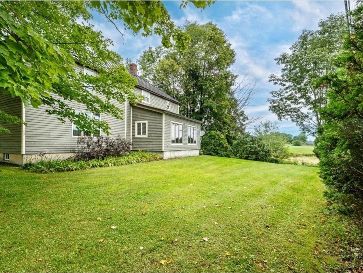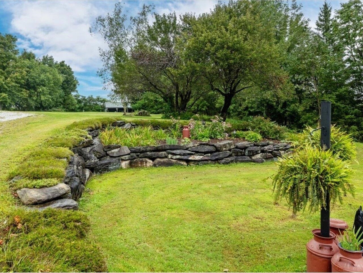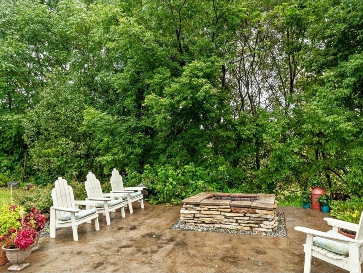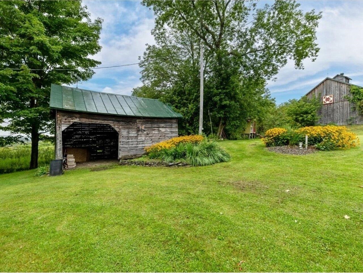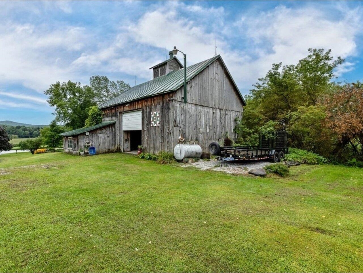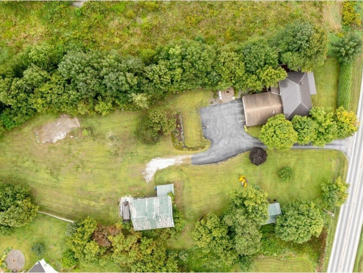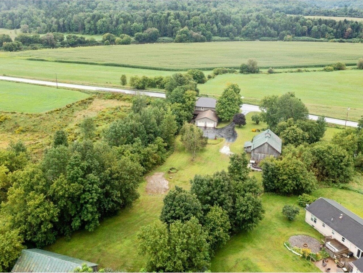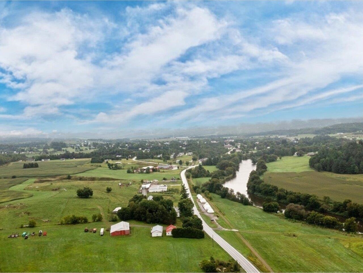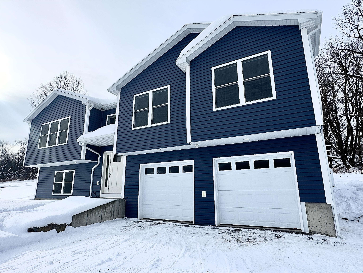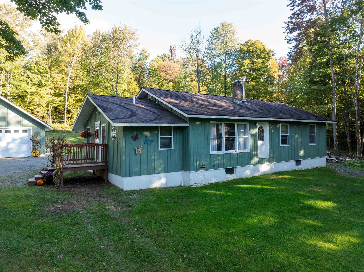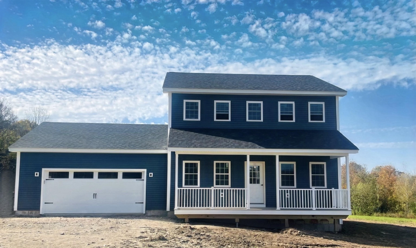1 of 40
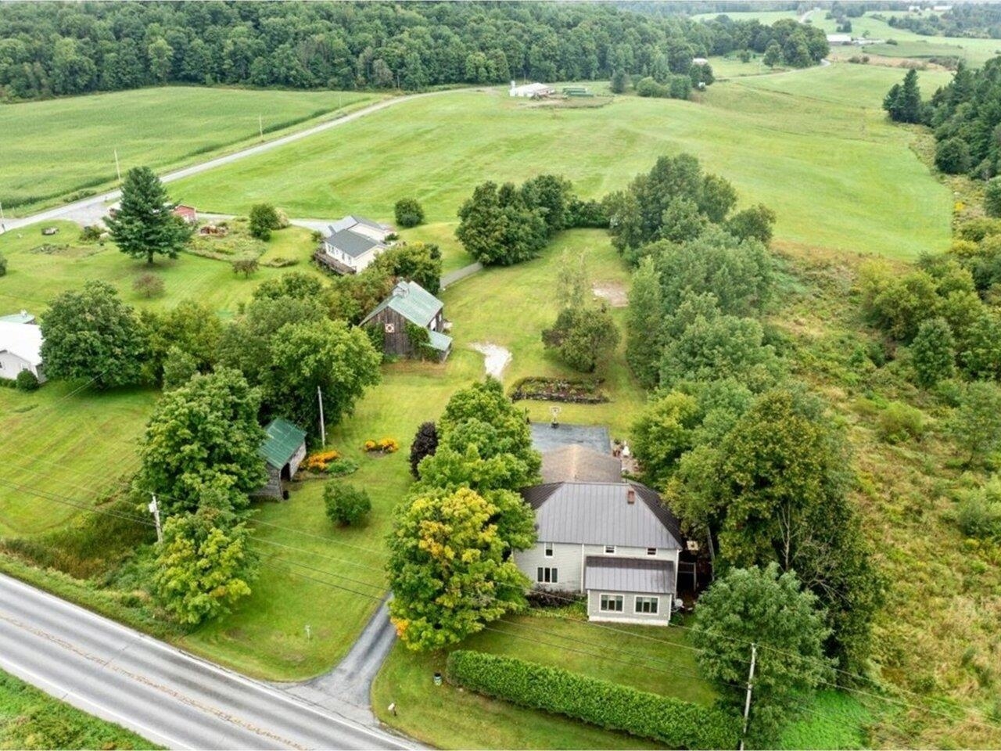
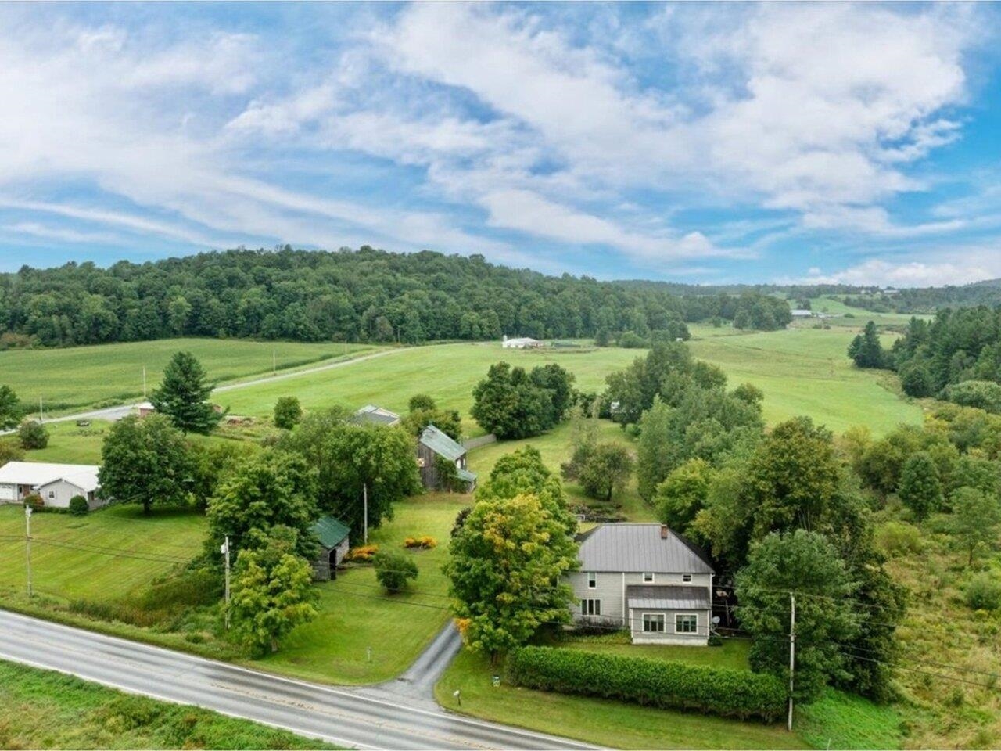
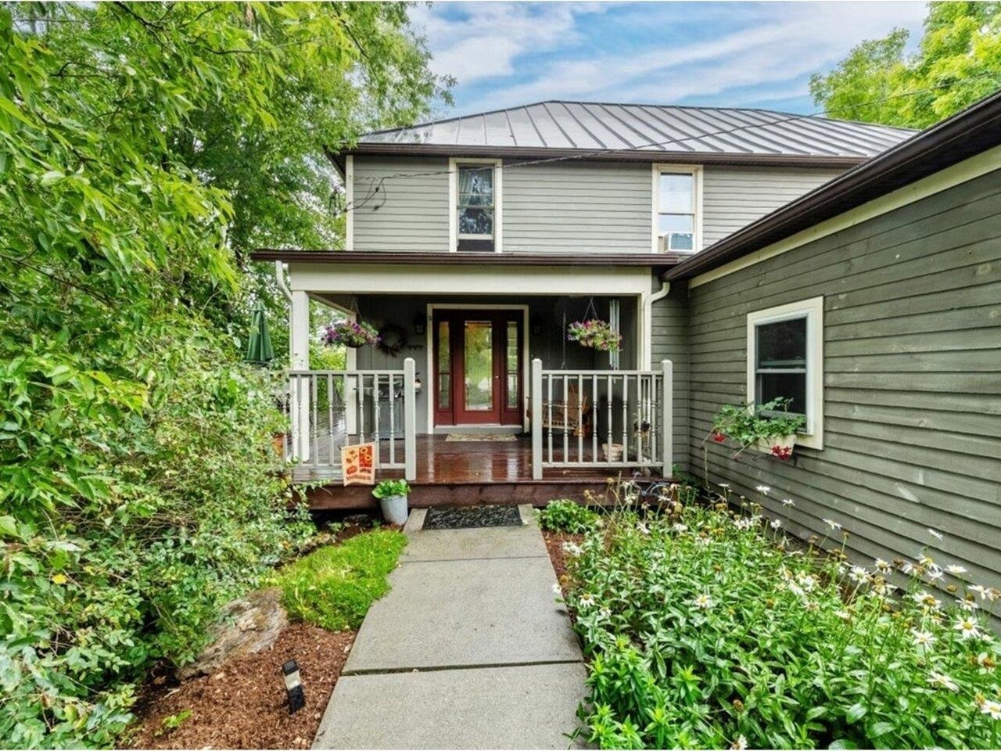

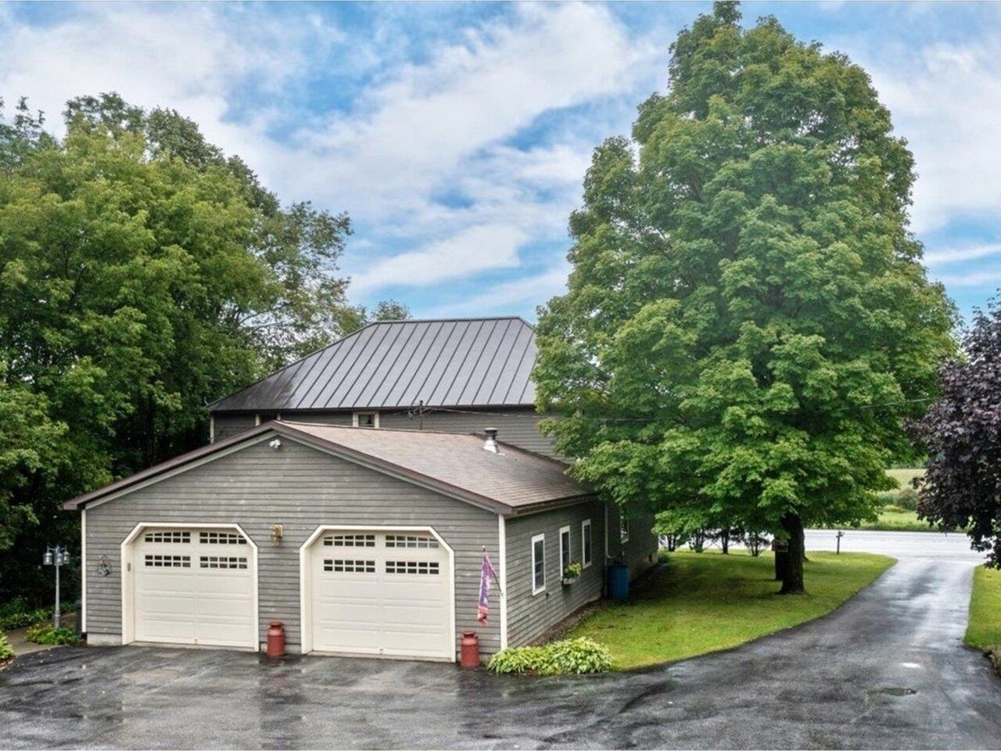
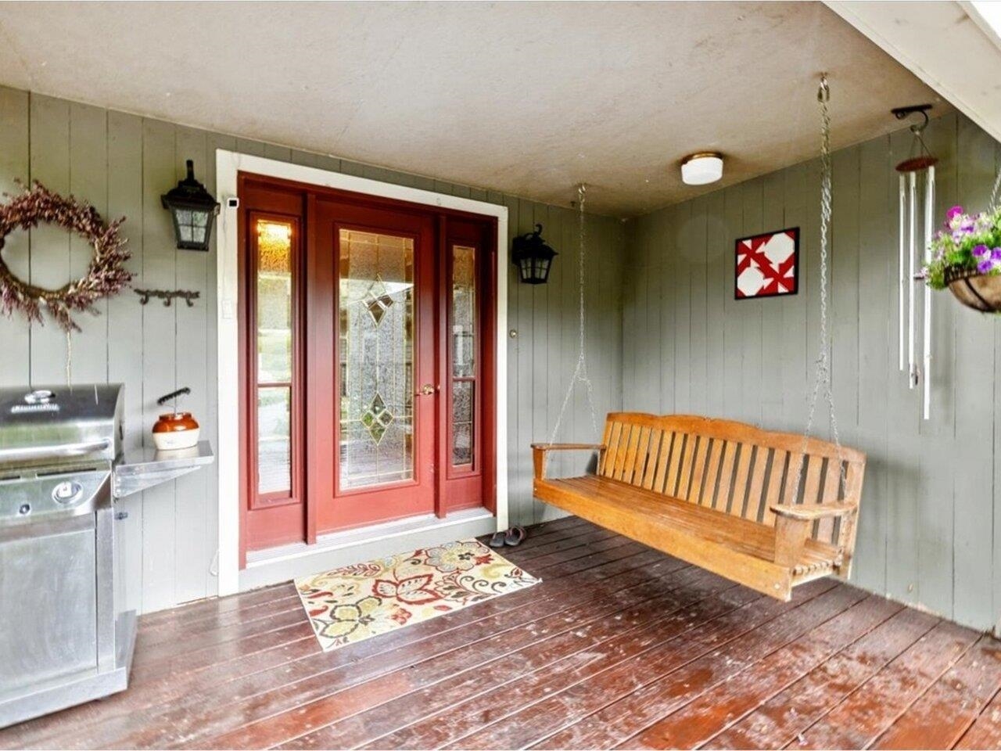
General Property Information
- Property Status:
- Active
- Price:
- $500, 000
- Assessed:
- $0
- Assessed Year:
- County:
- VT-Franklin
- Acres:
- 2.10
- Property Type:
- Single Family
- Year Built:
- 1900
- Agency/Brokerage:
- Nicole Broderick
Coldwell Banker Hickok and Boardman - Bedrooms:
- 4
- Total Baths:
- 3
- Sq. Ft. (Total):
- 3562
- Tax Year:
- 2024
- Taxes:
- $5, 329
- Association Fees:
This beautiful Sheldon home offers an impressive & expansive floor plan, & is brimming with opportunity. Situated directly outside of Enosburg village, adventure awaits, as it's only a short commute to Burlington, St. Albans, & the allure of Montreal. This charming home is the perfect blend of tranquility & convenience. The curb appeal is nothing short of extraordinary; greeted by a quaint porch swing & private deck surrounded by mature maple trees, you instantly feel at home. A large foyer welcomes you, and leads into the most gracious, fluid floor plan. The dining area is large enough for hosting & blends nicely into the sizable kitchen complete with high-top island & custom oak cabinetry. A substantial living room leads into a heated, year-round sunroom & additional den, which could be utilized as a first-floor bedroom. Upstairs, the home offers 3 bedrooms, a full bathroom, & an incredible primary suite with double closets & stunning stone-clad shower. The partially finished basement features a billiard room & entertaining bar plus ample storage. An oversized 2-car garage was added by the sellers, as well as a stamped concrete patio, paved driveway, extensive landscaping, & multitude of exterior renovations. The array of outbuildings, including a 4-bay barn, carriage barn, 2-story barn, & chicken coop allow for both homesteading & potential income opportunities. The furnace, chimney, & septic have undergone recent inspections to prepare this home for its next chapter!
Interior Features
- # Of Stories:
- 2
- Sq. Ft. (Total):
- 3562
- Sq. Ft. (Above Ground):
- 2924
- Sq. Ft. (Below Ground):
- 638
- Sq. Ft. Unfinished:
- 856
- Rooms:
- 10
- Bedrooms:
- 4
- Baths:
- 3
- Interior Desc:
- Central Vacuum, Ceiling Fan, Dining Area, Kitchen Island, Kitchen/Dining, Kitchen/Family, Primary BR w/ BA, Natural Light, Natural Woodwork, Storage - Indoor, Attic - Pulldown
- Appliances Included:
- Cooktop - Gas, Dishwasher, Dryer, Range Hood, Microwave, Refrigerator, Washer, Stove - Gas
- Flooring:
- Carpet, Combination, Hardwood, Laminate, Tile
- Heating Cooling Fuel:
- Gas - Natural
- Water Heater:
- Basement Desc:
- Bulkhead, Full, Partially Finished, Stairs - Exterior, Storage Space, Interior Access, Exterior Access, Stairs - Basement
Exterior Features
- Style of Residence:
- Contemporary, Farmhouse
- House Color:
- Time Share:
- No
- Resort:
- Exterior Desc:
- Exterior Details:
- Barn, Building, Deck, Garden Space, Outbuilding, Storage, Poultry Coop
- Amenities/Services:
- Land Desc.:
- Country Setting, Level, Open, In Town, Rural
- Suitable Land Usage:
- Roof Desc.:
- Metal, Shingle
- Driveway Desc.:
- Paved
- Foundation Desc.:
- Slab - Concrete
- Sewer Desc.:
- Private, Septic
- Garage/Parking:
- Yes
- Garage Spaces:
- 2
- Road Frontage:
- 0
Other Information
- List Date:
- 2024-08-26
- Last Updated:
- 2024-12-27 19:16:57



