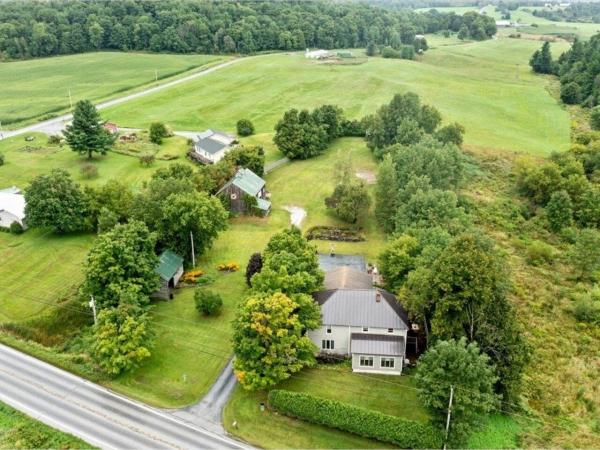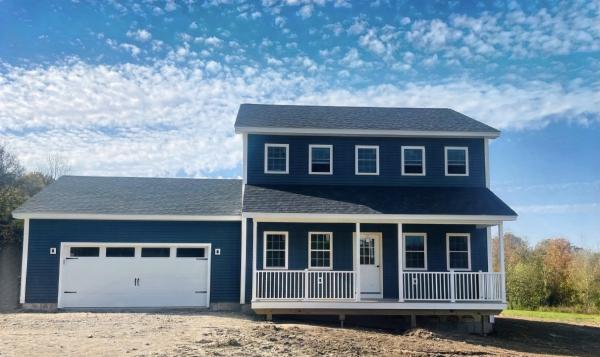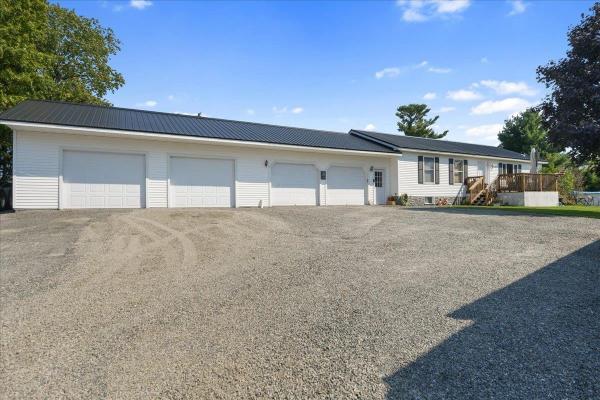This beautiful Sheldon home offers an impressive & expansive floor plan, & is brimming with opportunity. Situated directly outside of Enosburg village, adventure awaits, as it's only a short commute to Burlington, St. Albans, & the allure of Montreal. This charming home is the perfect blend of tranquility & convenience. The curb appeal is nothing short of extraordinary; greeted by a quaint porch swing & private deck surrounded by mature maple trees, you instantly feel at home. A large foyer welcomes you, and leads into the most gracious, fluid floor plan. The dining area is large enough for hosting & blends nicely into the sizable kitchen complete with high-top island & custom oak cabinetry. A substantial living room leads into a heated, year-round sunroom & additional den, which could be utilized as a first-floor bedroom. Upstairs, the home offers 3 bedrooms, a full bathroom, & an incredible primary suite with double closets & stunning stone-clad shower. The partially finished basement features a billiard room & entertaining bar plus ample storage. An oversized 2-car garage was added by the sellers, as well as a stamped concrete patio, paved driveway, extensive landscaping, & multitude of exterior renovations. The array of outbuildings, including a 4-bay barn, carriage barn, 2-story barn, & chicken coop allow for both homesteading & potential income opportunities. The furnace, chimney, & septic have undergone recent inspections to prepare this home for its next chapter!
This beautiful new build is in its final stages and is calling you home! Boasting 3 bedrooms and 3 baths, this spacious and airy colonial sits on 1.66 acres. The first level has an open floor plan with an abundance of natural light. On the second floor you will find a master suite, two additional bedrooms and a full bath. This home is surrounded by scenic fields and rolling hills, and also includes a covered front porch, perfect to enjoy quiet evenings or a cup of coffee in the morning. A generously sized back deck directly off the kitchen is a great space to entertain guests. Finishings will include white kitchen cabinetry, granite countertops and lvp flooring. Experience a peaceful country setting while being only minutes to town and amenities.
Escape to the serenity of the countryside with this spacious 4-bedroom, 2-bath home nestled on a generous piece of land in Enosburgh! This cozy ranch features an inviting floor plan that flows throughout the first floor. The new 4-season porch provides a beautiful space to enjoy the seasons. On the lower level you'll find a finished basement complete with an additional bedroom and living area. This home is perfect for outdoor enthusiasts; the property features a heated, 4-car garage and ample parking space for boats, RVs, and more. Enjoy summer days by the above-ground pool with a large deck, ideal for entertaining or simply relaxing in your peaceful surroundings. This home offers a perfect blend of country living with plenty of room to roam, all while being just a short drive from town amenities. A true Vermont retreat! Delayed showings begin 9/20.
© 2024 Northern New England Real Estate Network, Inc. All rights reserved. This information is deemed reliable but not guaranteed. The data relating to real estate for sale on this web site comes in part from the IDX Program of NNEREN. Subject to errors, omissions, prior sale, change or withdrawal without notice.





