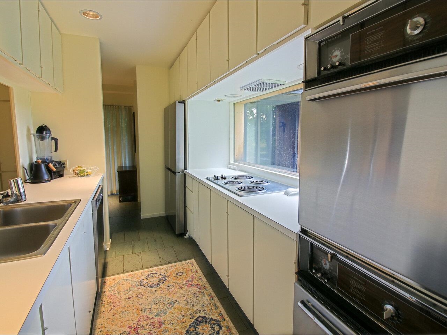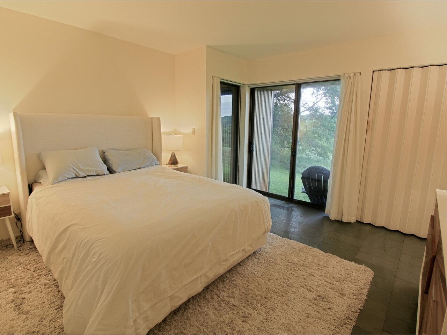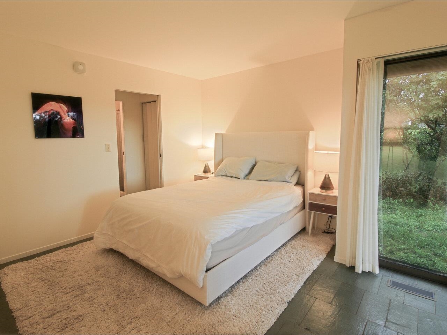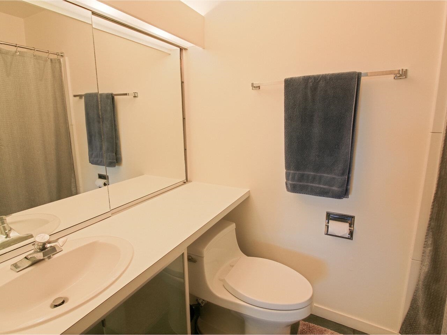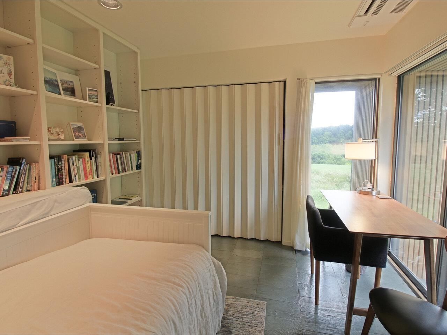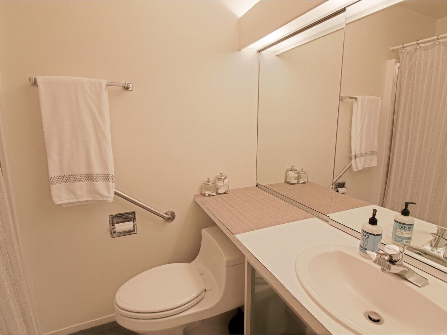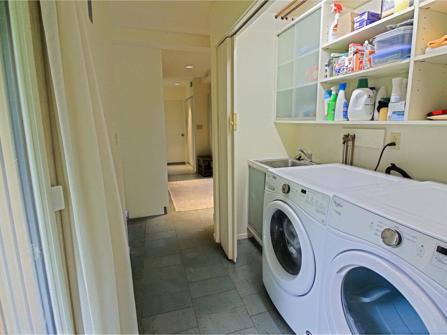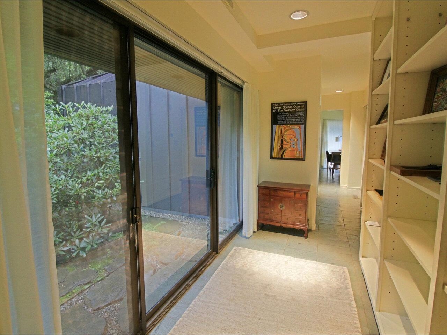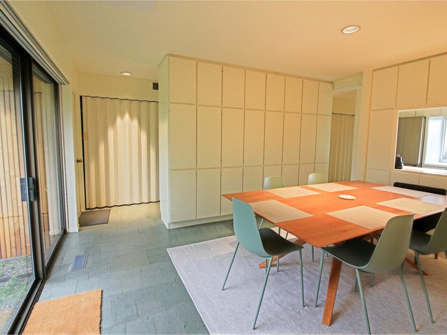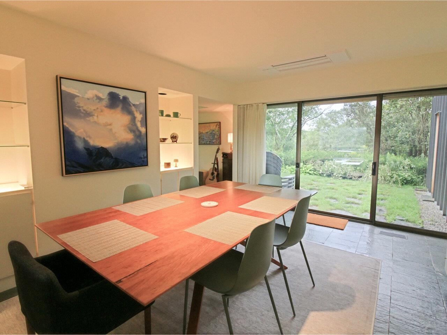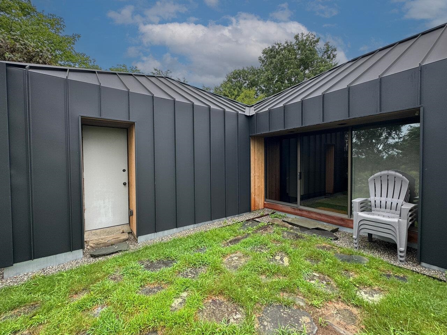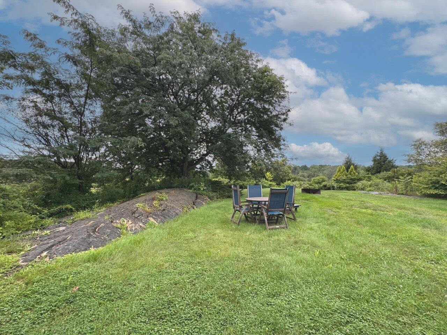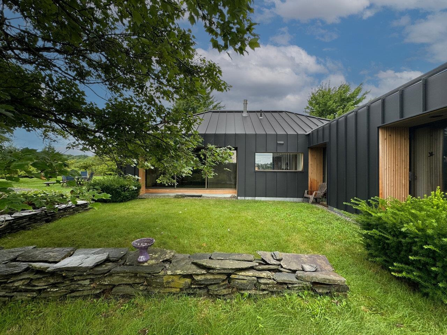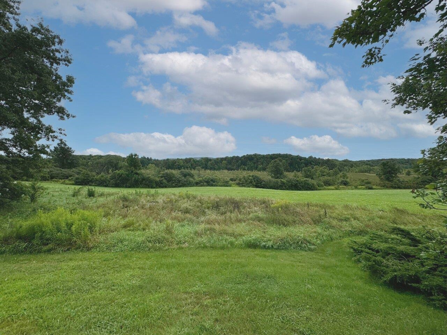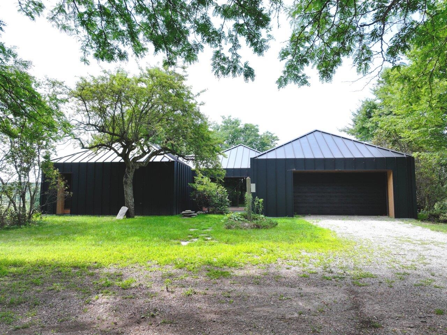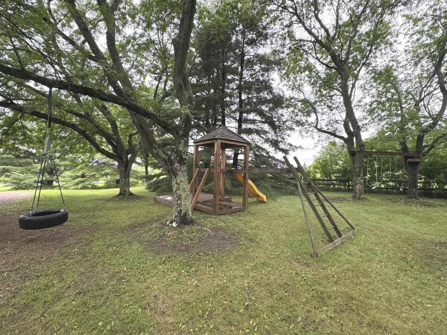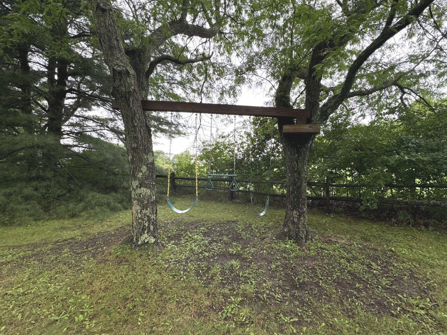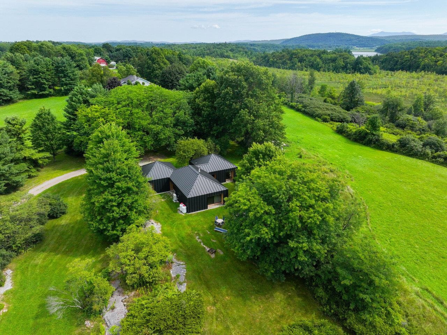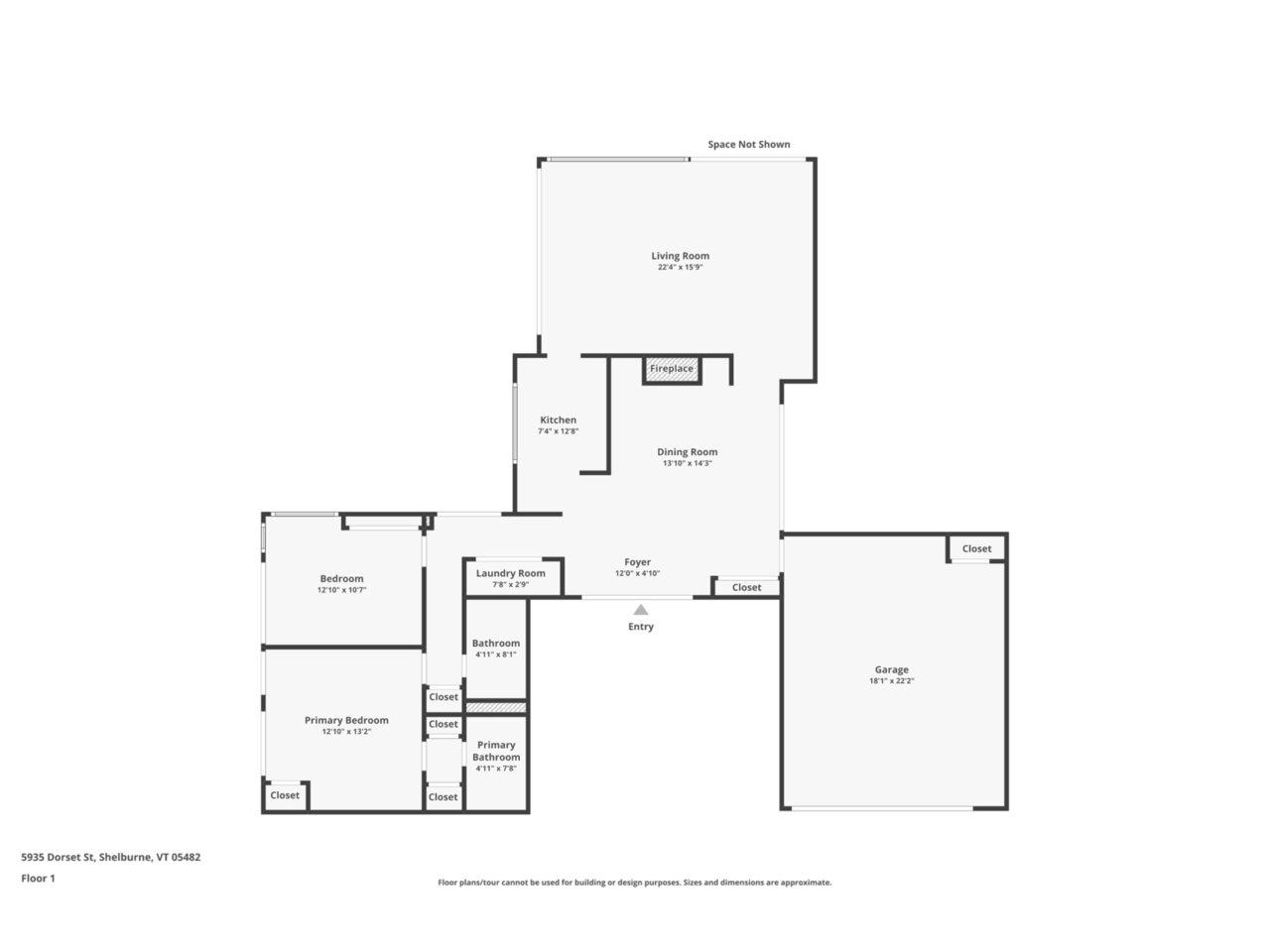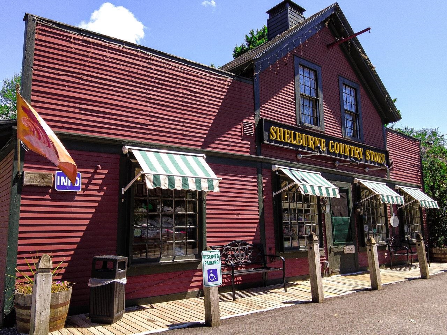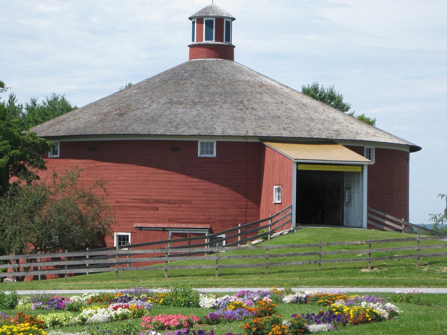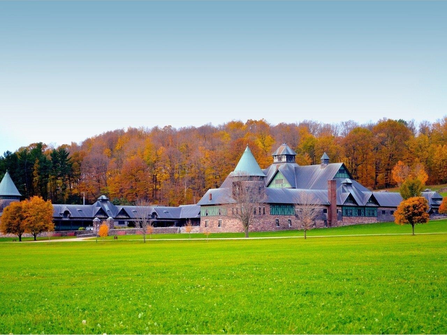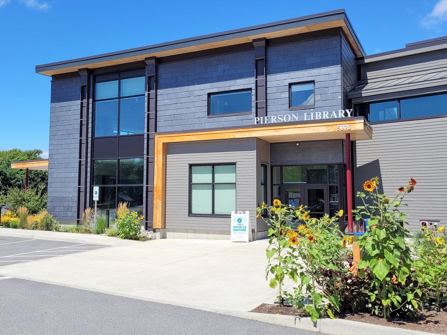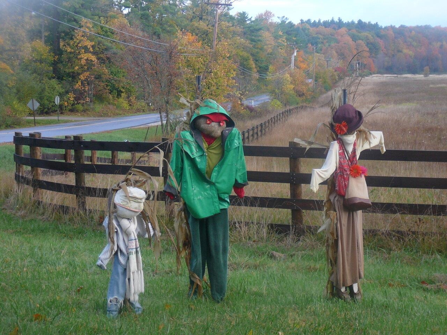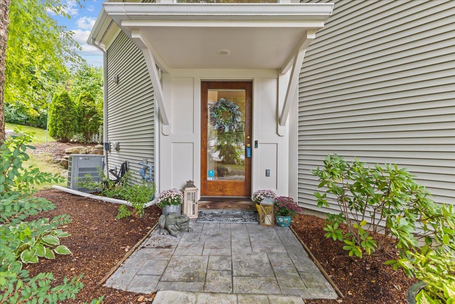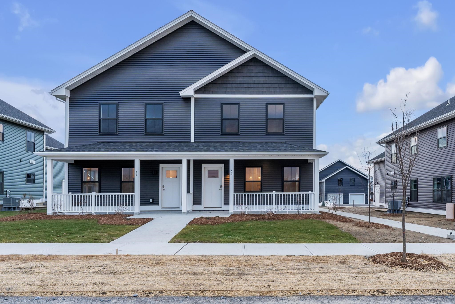1 of 31
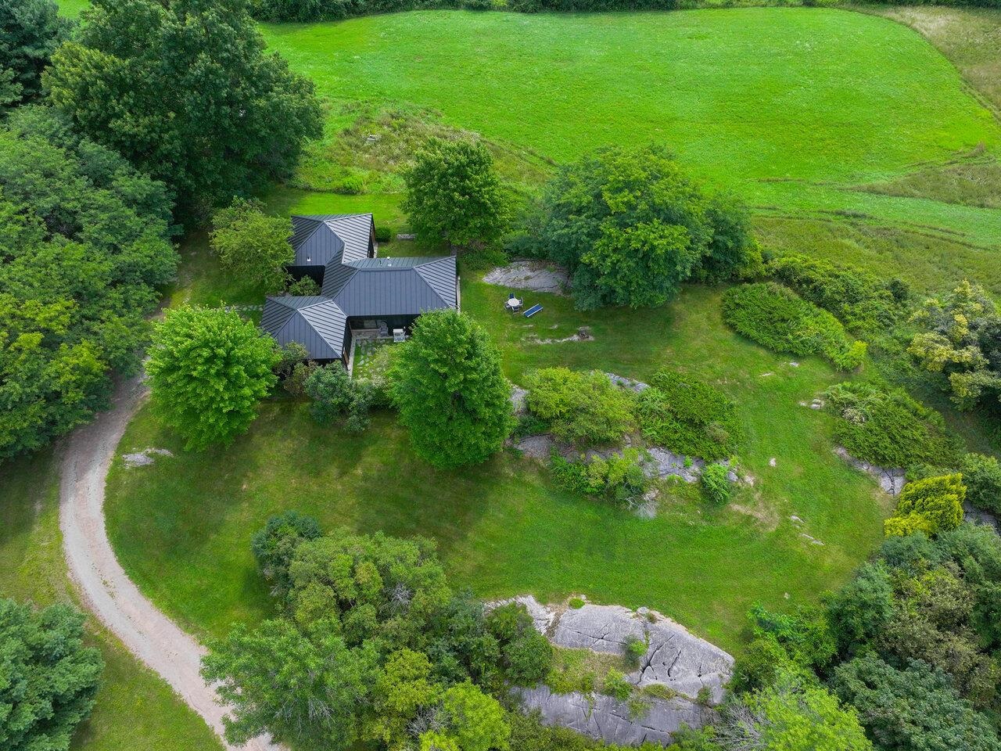

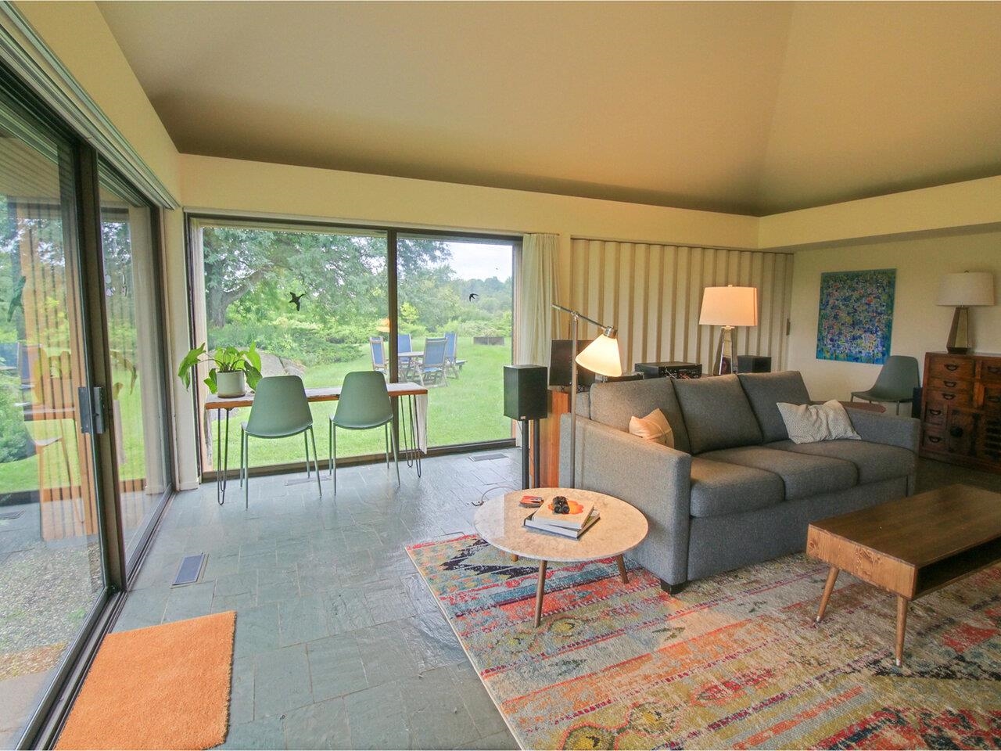
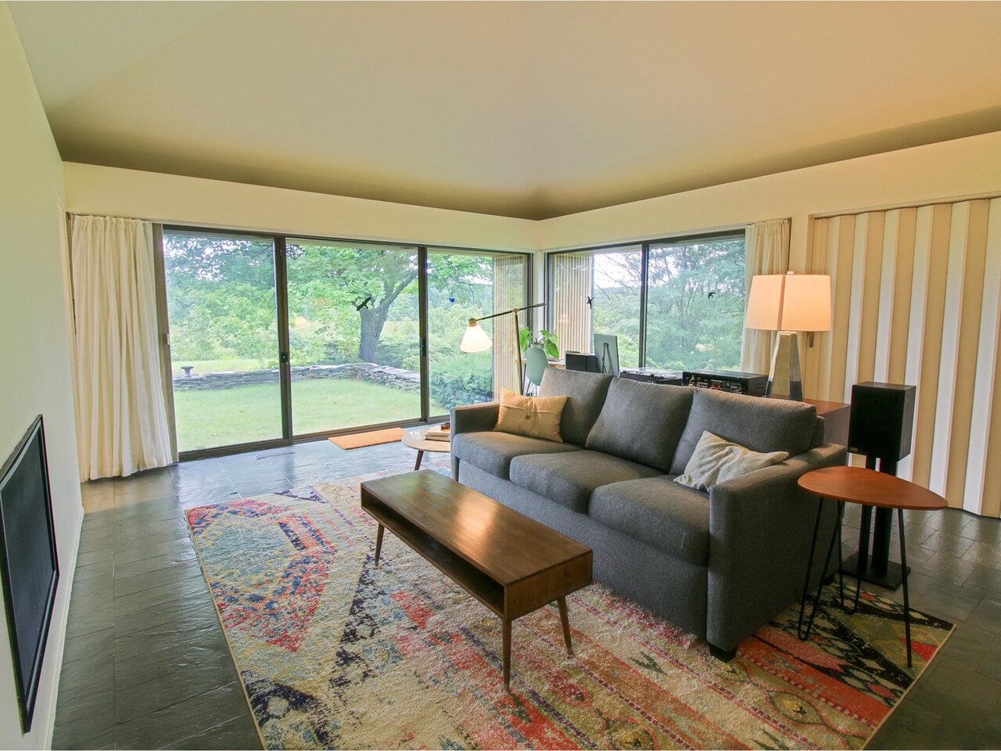
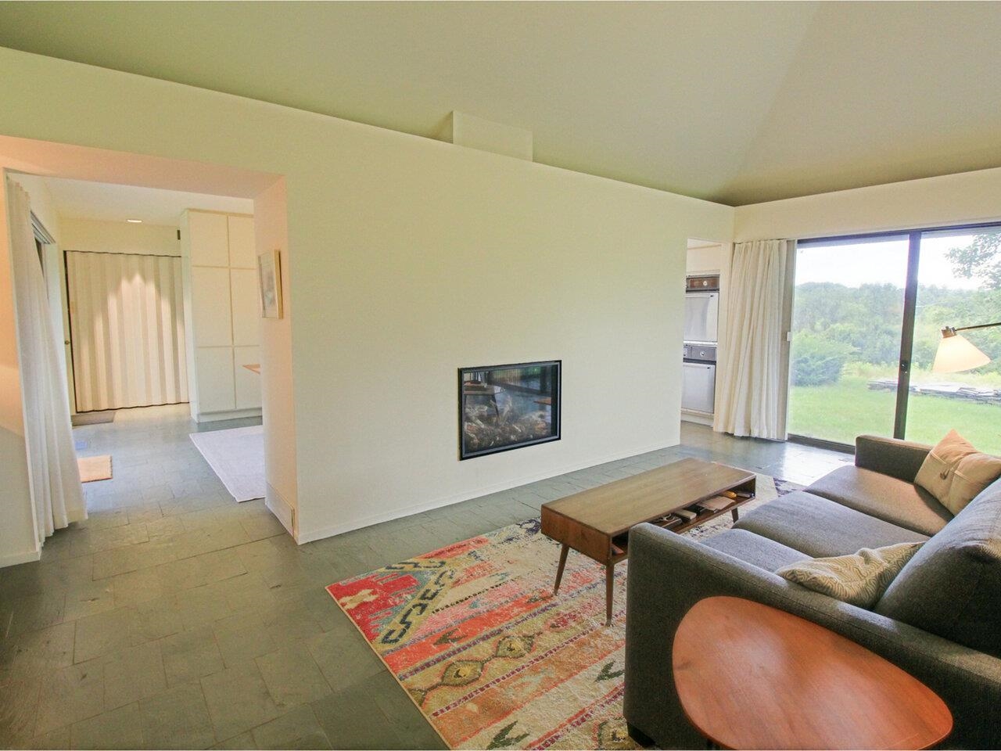
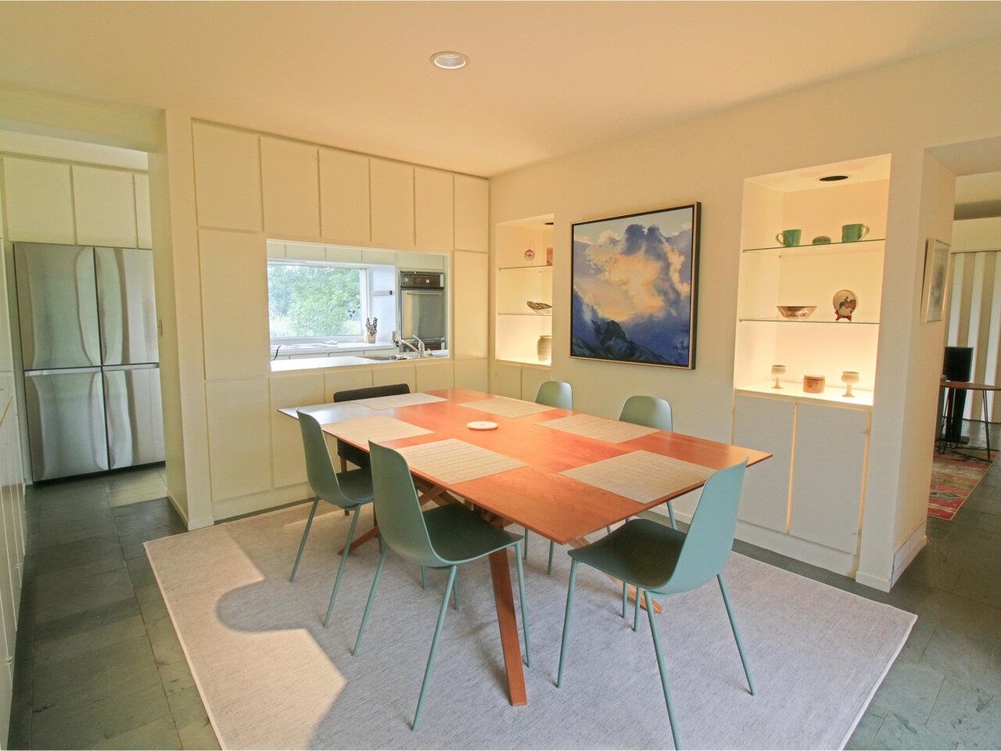
General Property Information
- Property Status:
- Active
- Price:
- $749, 000
- Assessed:
- $0
- Assessed Year:
- County:
- VT-Chittenden
- Acres:
- 4.35
- Property Type:
- Single Family
- Year Built:
- 1974
- Agency/Brokerage:
- Lipkin Audette Team
Coldwell Banker Hickok and Boardman - Bedrooms:
- 2
- Total Baths:
- 2
- Sq. Ft. (Total):
- 1494
- Tax Year:
- 2024
- Taxes:
- $10, 721
- Association Fees:
Don't miss the opportunity to own this stunning mid-century style home designed by renowned Vermont architect Marcel Beaudin, set on 4.35 acres with breathtaking pastoral views and mountain sunrises in Shelburne. This property offers effortless one-level living with a sunny floor plan, featuring floor-to-ceiling windows and sliding glass doors that blur the line between indoor and outdoor spaces, perfect for seamless entertaining. The kitchen features stainless steel appliances and a picturesque view of the backyard and mountains, while the adjacent dining room provides ample space for everyone to gather for meals. The home offers slate floors, minimalist cabinetry, and a gas fireplace wall in the spacious living room. The private primary suite includes two separate closets plus an en suite bath, while additional built-in storage throughout the home and a 2-car garage ensure plenty of space for your belongings. Custom blinds adorn the windows and glass doors, while mini-splits keep the home comfortable year-round. The private, beautifully landscaped homesite is graced with rock walls, natural rocks, and mature trees. Just minutes from Shelburne Village and South Burlington, you'll have easy access to a variety of amenities including restaurants, shops, schools, and more.
Interior Features
- # Of Stories:
- 1
- Sq. Ft. (Total):
- 1494
- Sq. Ft. (Above Ground):
- 1494
- Sq. Ft. (Below Ground):
- 0
- Sq. Ft. Unfinished:
- 0
- Rooms:
- 5
- Bedrooms:
- 2
- Baths:
- 2
- Interior Desc:
- Fireplace - Gas, Fireplaces - 1, Vaulted Ceiling, Laundry - 1st Floor
- Appliances Included:
- Cooktop - Electric, Dishwasher - Energy Star, Disposal, Oven - Wall, Refrigerator-Energy Star, Water Heater - Domestic, Water Heater - Owned
- Flooring:
- Slate/Stone
- Heating Cooling Fuel:
- Electric, Gas - LP/Bottle
- Water Heater:
- Basement Desc:
Exterior Features
- Style of Residence:
- Contemporary, Ranch
- House Color:
- Brown
- Time Share:
- No
- Resort:
- Exterior Desc:
- Exterior Details:
- Natural Shade
- Amenities/Services:
- Land Desc.:
- Country Setting, Field/Pasture, Landscaped, Mountain View, Trail/Near Trail, View, Walking Trails
- Suitable Land Usage:
- Roof Desc.:
- Standing Seam
- Driveway Desc.:
- Crushed Stone
- Foundation Desc.:
- Slab - Concrete
- Sewer Desc.:
- On-Site Septic Exists
- Garage/Parking:
- Yes
- Garage Spaces:
- 2
- Road Frontage:
- 400
Other Information
- List Date:
- 2024-08-26
- Last Updated:
- 2024-08-30 21:28:18



