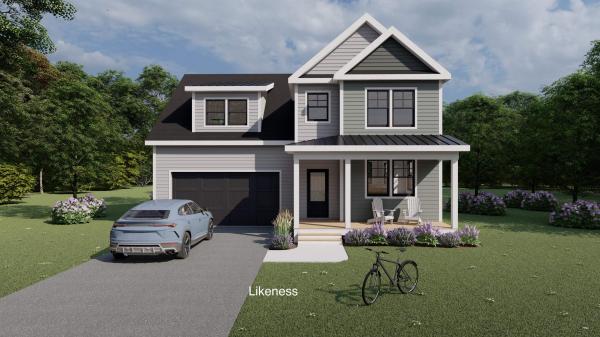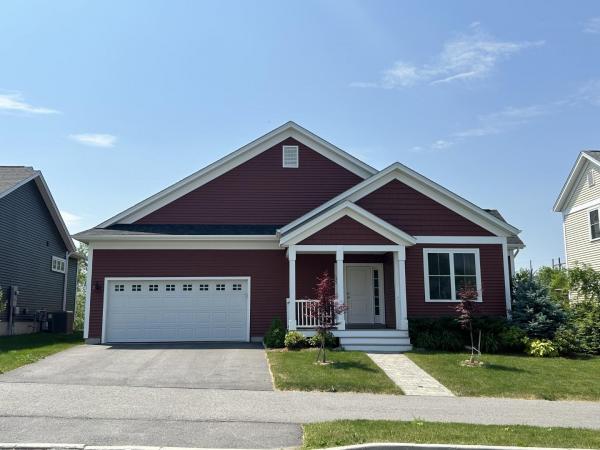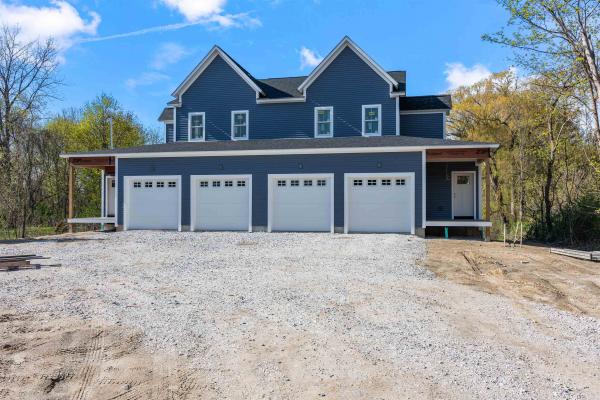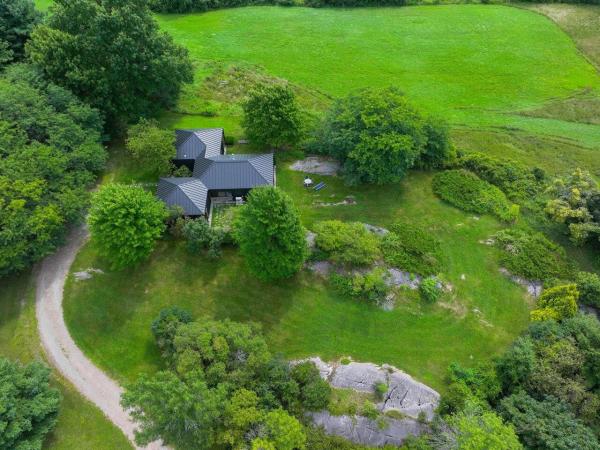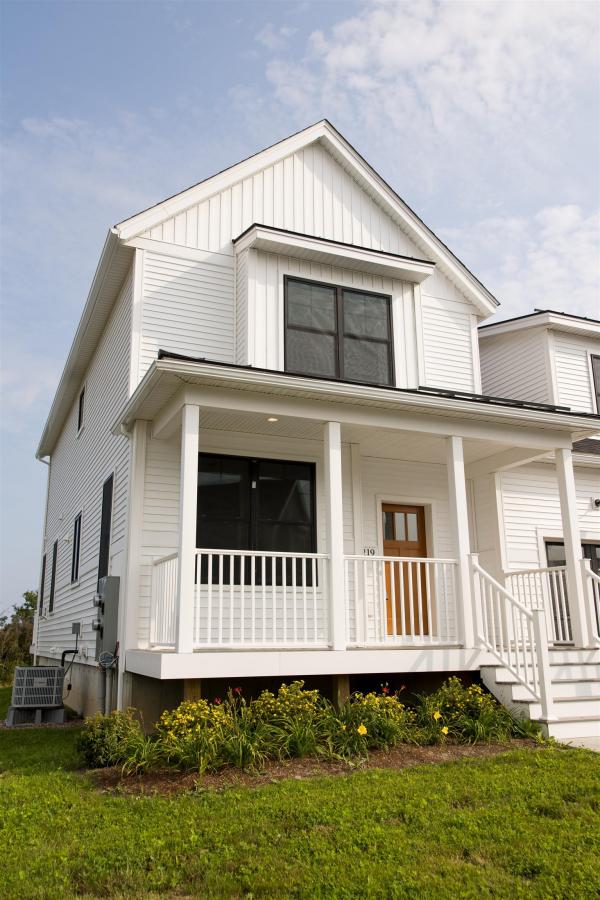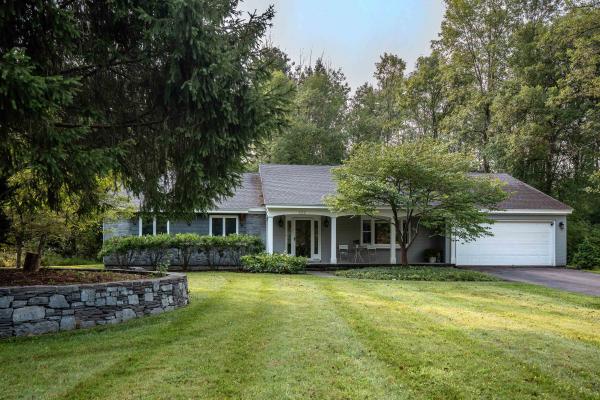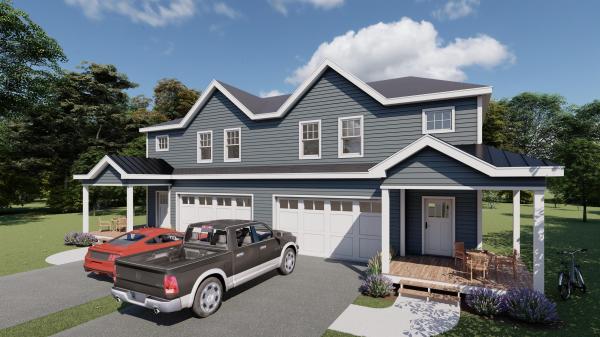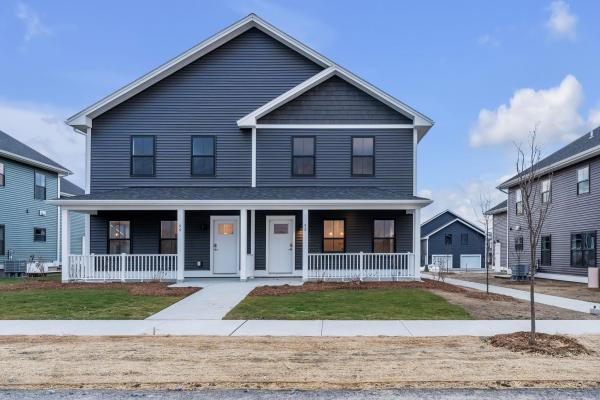Welcome to Edgewood Estates and our exclusive single family homes. Phenomenal location and amazing Southern exposure and views! Luxury craftsmanship provided by award winning builder, Dousevicz Inc. Conveniently located between Dorset St and Hinesburg Road, Edgewood offers the ultimate in convenience coupled with privacy and extensive access to city services and 1-89. Our Saybrook floorplan is offers a very well appointed 3 Bedroom home with included full home AC, quartz countertops and luxury upgrades throughout. Need additional living space? Finish the 9' ceiling height basement! Owned lot, not a carriage home...put up a fence, have a shed, plant extensive gardens, you name it, the flexibility is yours! Foundation in as of listing date!
Immaculate Ranch style home in one of the premier lots of the sought after South Village Neighborhood! An exquisite open concept floor plan that fills with natural light. Featuring three bedrooms including a first floor Owner’s Suite. Home boasts a modern kitchen, with new appliances and a kitchen island that’s perfect for entertaining. Within the open layout the fireplace creates a cozy living room ambiance. A full lower level with Egress Windows is available for a future custom finish. A yard with a patio backing up to a wooded area offers plenty of privacy. Residence also includes an oversized two-car garage, central air, washer & dryer and walk in closet space. Built by the national Green Build Standards by award winning Sterling Homes and located in Vermont’s first premier Agrihood with a thriving Community Farm Market & Community Supported Agriculture. All within minutes of Downtown Burlington amenities, University of Vermont Medical Center, Lake Champlain and the International Airport.
The Jefferson floor plan offers 9’ ceilings on the main floor, a fire-lit great room, chef’s kitchen with granite counters and stainless steel appliances, plus a private first floor primary suite - all designed for comfortable living and entertaining. South Village is an “Agri-hood” with 150 acres of preserved land, beautiful views, an organic community farm & CSA, trails & recreation paths, and energy efficient homes; all in close proximity to schools, colleges, shopping, restaurants, the Burlington International Airport, and UVM Medical Center. Prices subject to change.
Take advantage of this elegantly designed 3-bedroom home in the heart of Shelburne! This end unit townhome is in a fantastic Shelburne Village location with easy access to many local shops, dining and attractions such as the Shelburne Museum, Shelburne Farms, the Country Store and more! A wonderful open main living space connecting the living room, dining room and kitchen provides the ideal space for entertaining. Maple hardwood flooring flows throughout the main level with a cozy gas fireplace situated as the focal point of the living room. The first floor master suite includes a walk-in closet and en suite bathroom with a glass door, tiled shower. 2 additional bedrooms, each with 2 closets, and a full bathroom are located on the second level. The full, unfinished walkout basement provides the potential for additional living space with ample storage. Other features include Marvin Elevate windows, central AC, an attached 2-car garage and more! Award winning builder, Russ Barone, has yet again provided the perfect mix of comfort and simplicity. You’ll love the large, private lot that backs up to conserved land with nearby walking trails and the LaPlatte River Nature Park.
Don't miss the opportunity to own this stunning mid-century style home designed by renowned Vermont architect Marcel Beaudin, set on 4.35 acres with breathtaking pastoral views and mountain sunrises in Shelburne. This property offers effortless one-level living with a sunny floor plan, featuring floor-to-ceiling windows and sliding glass doors that blur the line between indoor and outdoor spaces, perfect for seamless entertaining. The kitchen features stainless steel appliances and a picturesque view of the backyard and mountains, while the adjacent dining room provides ample space for everyone to gather for meals. The home offers slate floors, minimalist cabinetry, and a gas fireplace wall in the spacious living room. The private primary suite includes two separate closets plus an en suite bath, while additional built-in storage throughout the home and a 2-car garage ensure plenty of space for your belongings. Custom blinds adorn the windows and glass doors, while mini-splits keep the home comfortable year-round. The private, beautifully landscaped homesite is graced with rock walls, natural rocks, and mature trees. Just minutes from Shelburne Village and South Burlington, you'll have easy access to a variety of amenities including restaurants, shops, schools, and more.
Views, great location, private backyard and quality new construction all in one package are now available at the Townhomes of Edgewood! Enjoy a professionally designed home with first floor main bedroom/ bath, large open floor plan, and three additional bedrooms upstairs! The fourth bedroom upstairs can be used for a work from home office or kids play-room. Need more living space? Finish the large basement with bright lookout garden style windows! Roughed in bath included. Enjoy summer evenings from your covered front porch or large elevated deck off the rear. Includes AC, quartz top in the kitchen, fireplace, and quality finishes throughout. Broker owned. Completed and furnished model available for showings by appt. Photos of completed model.
Sunlight soaked 4-bedroom carriage home located in the sought after Cider Mill community. This gorgeous home has been cared for and updated through the years. The first floor is bathed in natural light and the hardwood flooring seems to illuminate the open floor plan even further. This kitchen features all new stainless-steel appliances and granite countertops. The rest of the first floor is perfect for entertaining and if you need even more space, you can make your way out to the large deck for some of the most glowing sunsets in Chittenden County. The second floor is truly your private getaway. The vast primary bedroom is only humbled by the amazing double walk in closet and the bathroom you have been looking for. The second floor also boasts two large bedrooms, laundry, and another updated full bathroom to share. The finished basement can be the getaway for a good movie. A fourth bedroom with 3/4 bathroom finishes off the tour of one of the most impressive homes in Cider Mill. This home has all the character that you have been looking for and is just minutes from Burlington, golf, the bike path, and I-89. This one must be seen to believe!
This is a wonderful opportunity to build in a well-planned, desirable neighborhood with 31 acres of prime common land with room to roam and unparallel views! Convenient location to schools, shopping & interstate. All initial homework is complete with this customized, “to be built”, turnkey package. Enjoy the experience of choosing colors & interiors that suit your taste. Come build with an experienced, quality builder on this amazing property and enjoy all that the Hinesburg area has to offer. This plan features an open concept layout, 9' ceilings, with large Great room. Standard features include 42" cabinets w/easy glide drawers/doors, granite tops, SS appliances, gas fireplace, option for tiled shower w/ glass, energy efficient, solar ready, and maintenance free exterior. The second floor includes an expansive master suite with large walk-in closet, dual vanity sinks, and convenient laundry area for the family. This flexible floor plan features 3 bedrooms (with sizable closets).This location is perfect---Beautiful country setting, yet close to everything! Easy drive to nearby schools, Williston, Burlington, Richmond & Shelburne- all less than 15 minutes. Do not miss this ideal opportunity! Come walk the lot w/ the builder so you can envision your new home setting with amazing views of the Adirondacks! Seller is a licensed realtor.
Take a break and enjoy a slower pace here at 222 Olde Orchard, where everything has been done for you. This timeless home offers one-level living and a large, flat & incredibly private back yard. You're close to the convenience of route 7, but feel miles away tucked back into the neighborhood. The updates are numerous (kitchen, bathrooms, paint, flooring, landscaping) while the style is both inviting and enduring. The spaces are flexible with a semi-open floor plan that can change with your needs, including 3 bedrooms - or maybe it's an office space? or a guest bedroom? Use it how you like! Set up your showing now to experience the magic of a well kept home, or just sit on the back deck for a while.
Welcome to Shelburne's newest neighborhood, Village Walk at Shelburne. Small complex with a total of 4 units backing up to the Laplatte Nature Park. Energy efficient with 2 levels of finished living space plus 930Sqft of unfinished space in the lower level with garden windows. The builder is willing to finish for you at added cost. Open, sunny & spacious first floor with 9ft ceilings, mudroom off the oversized garage, luxury vinyl throughout for easy maintenance, decorative electric fireplace in the great room that includes dining room and chef's kitchen with granite center island & plenty of cabinets & pantry space. The second floor includes washer & dryer, spacious primary bedroom with walk-in closet & primary bath with upgraded shower plus 2 sunny guest rooms & full bath, enjoy morning coffee on the front porch or entertain on the back patio. Convenient location with easy access to Shelburne Falls & nature park a stone's throw away. Minutes to village amenities, eateries, farmer's market, Shelburne Farms, trails & easy access to Middlebury or Burlington, a great place to call home. Pet friendly and no rental cap. CURRENTLY UNDER CONSTRUCTION WITH OCCUPANCY 12/1/24
Welcome to Shelburne's newest neighborhood, Village Walk at Shelburne. Small complex with a total of 4 units backing up to the Laplatte Nature Park. Energy efficient with 2 levels of finished living space plus 930Sqft of unfinished space in the lower level with garden windows. The builder is willing to finish for you at added cost. Open, sunny & spacious first floor with 9ft ceilings, mudroom off the oversized garage, luxury vinyl throughout for easy maintenance, decorative electric fireplace in the great room that includes dining room and chef's kitchen with granite center island & plenty of cabinets & pantry space. The second floor includes washer & dryer, spacious primary bedroom with walk-in closet & primary bath with upgraded shower plus 2 sunny guest rooms & full bath, enjoy morning coffee on the front porch or entertain on the back patio. Convenient location with easy access to Shelburne Falls & nature park a stone's throw away. Minutes to village amenities, eateries, farmer's market, Shelburne Farms, trails & easy access to Middlebury or Burlington, a great place to call home. Pet friendly and no rental cap. CURRENTLY UNDER CONSTRUCTION WITH OCCUPANCY 12/1/24
You'll love our newest designed homes at Edgewood, and can't beat the location! This well appointed home will feature a vaulted entry, separate main suite, two additional bedrooms, 2.5 baths, central AC, quartz in Kitchen and Main Bath, and quality finishes throughout. This home benefits from an open floor plan, a two car attached garage and full basement with roughed in future bath. Quality construction and excellent efficiency. Ability to fence in backyards. Enjoy the ultimate in convenience with access to both Dorset St and Hinesburg Road from this central location. Construction has commenced estimated completion Dec '24. Framing complete as of listing date.
Explore the allure of this recently built townhome at 64 Farm Way in South Burlington, Vermont, showcasing breathtaking vistas of Lake Champlain, Camel’s Hump, and the Adirondack Mountains, with convenient access to conserved land. These modern townhomes feature 9-foot ceilings, an attached garage, and a spacious unfinished basement with egress. The open concept first floor leads to a well-appointed kitchen with GE Cafe Appliances, quartz countertops, and custom tile backsplash. Upstairs, three bedrooms and two full bathrooms await with radiant heating. Central air conditioning ensures year-round comfort. Enjoy the convenience of a washer and dryer hookup on the top floor. Luxury vinyl plank flooring adds elegance throughout the home. Nestled in the South Village neighborhood off Spear Street, these townhomes are part of a traditional neighborhood development that seamlessly blends modern living with natural beauty. With over 7 miles of sidewalks and recreational paths nearby, residents can enjoy not only stunning views but also easy access to 150 acres of conserved land and an organic farm. Don't miss this exceptional opportunity to live in a sought-after area that combines new construction with unparalleled natural surroundings!
Level 5 acre corner lot with fields and large trees in an excellent location. The land features a giant weeping willow tree and a red maple. Wake up to views to the East of the Green Mountains including Mount Mansfield and Camel’s Hump. Catch spectacular sunsets with the Adirondacks and Lake Champlain to the West. The existing 4 bedroom 3 bathroom ranch has a two car garage. The house needs rehab or razing and is sold as is. Minutes from shopping, UVM, and Burlington International Airport. Sugarbush and Stowe within an hour. Golf just around the corner. Look no further for your next project.
Welcome to Shelburne's newest neighborhood, Village Walk at Shelburne. Small complex with a total of 4 units backing up to the Laplatte Nature Park. Energy efficient with 2 levels of finished living space plus 930Sqft of unfinished space in the lower level with garden windows. The builder is willing to finish for you at added cost. Open, sunny & spacious first floor with 9ft ceilings, mudroom off the oversized garage, luxury vinyl throughout for easy maintenance, decorative electric fireplace in the great room that includes dining room and chef's kitchen with granite center island & plenty of cabinets & pantry space. The second floor includes washer & dryer, spacious primary bedroom with walk-in closet & primary bath with upgraded shower plus 2 sunny guest rooms & full bath, enjoy morning coffee on the front porch or entertain on the back patio. Convenient location with easy access to Shelburne Falls & nature park a stone's throw away. Minutes to village amenities, eateries, farmer's market, Shelburne Farms, trails & easy access to Middlebury or Burlington, a great place to call home. Pet friendly and no rental cap. CURRENTLY UNDER CONSTRUCTION WITH OCCUPANCY 12/1/24
Welcome to Shelburne's newest neighborhood, Village Walk at Shelburne. Small complex with a total of 4 units backing up to the Laplatte Nature Park. Energy efficient with 2 levels of finished living space plus 930Sqft of unfinished space in the lower level with garden windows. The builder is willing to finish for you at added cost. Open, sunny & spacious first floor with 9ft ceilings, mudroom off the oversized garage, luxury vinyl throughout for easy maintenance, decorative electric fireplace in the great room that includes dining room and chef's kitchen with granite center island & plenty of cabinets & pantry space. The second floor includes washer & dryer, spacious primary bedroom with walk-in closet & primary bath with upgraded shower plus 2 sunny guest rooms & full bath, enjoy morning coffee on the front porch or entertain on the back patio. Convenient location with easy access to Shelburne Falls & nature park a stone's throw away. Minutes to village amenities, eateries, farmer's market, Shelburne Farms, trails & easy access to Middlebury or Burlington, a great place to call home. Pet friendly and no rental cap. CURRENTLY UNDER CONSTRUCTION WITH OCCUPANCY 12/1/24
Explore the allure of this recently built townhome at 54 Farm Way in South Burlington, Vermont, showcasing breathtaking vistas of Lake Champlain, Camel’s Hump, and the Adirondack Mountains, with convenient access to conserved land. These modern townhomes feature 9-foot ceilings, an attached garage, and a spacious unfinished basement with egress. The open concept first floor leads to a well-appointed kitchen with GE Cafe Appliances, quartz countertops, and custom tile backsplash. Upstairs, three bedrooms and two full bathrooms await with radiant heating. Central air conditioning ensures year-round comfort. Enjoy the convenience of a washer and dryer hookup on the top floor. Luxury vinyl plank flooring adds elegance throughout the home. Nestled in the South Village neighborhood off Spear Street, these townhomes are part of a traditional neighborhood development that seamlessly blends modern living with natural beauty. With over 7 miles of sidewalks and recreational paths nearby, residents can enjoy not only stunning views but also easy access to 117 acres of conserved land and an organic farm. Don't miss this exceptional opportunity to live in a sought-after area that combines new construction with unparalleled natural surroundings!
© 2024 Northern New England Real Estate Network, Inc. All rights reserved. This information is deemed reliable but not guaranteed. The data relating to real estate for sale on this web site comes in part from the IDX Program of NNEREN. Subject to errors, omissions, prior sale, change or withdrawal without notice.


