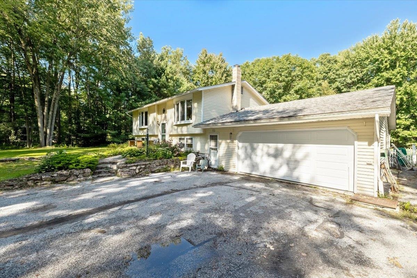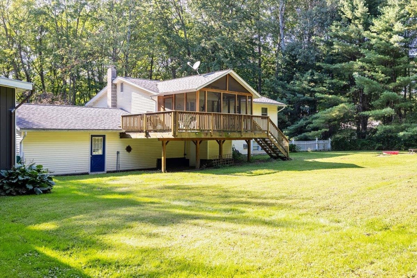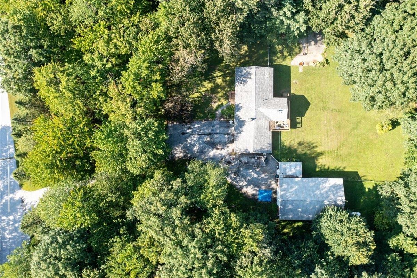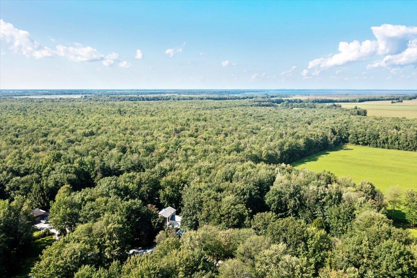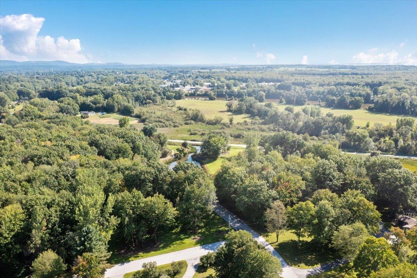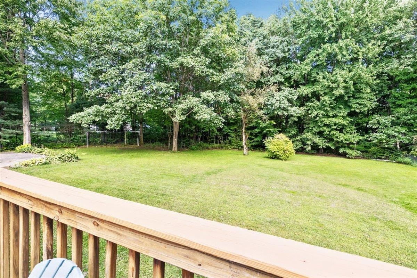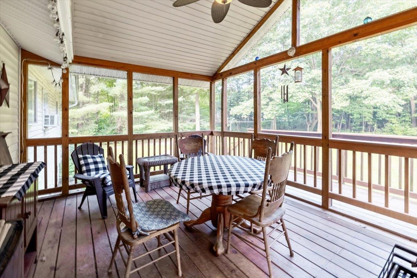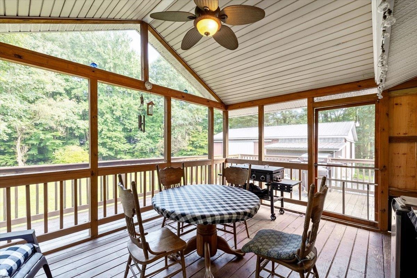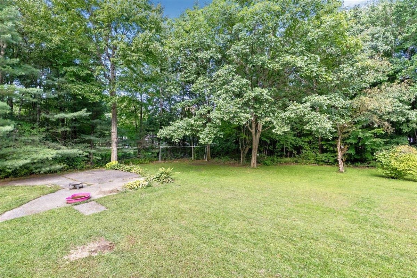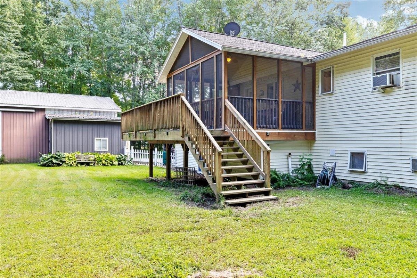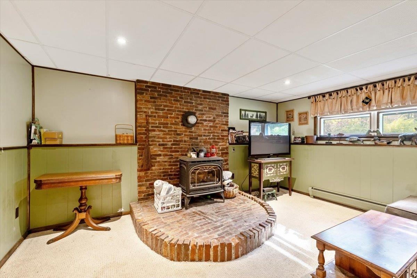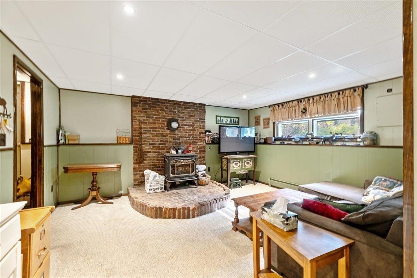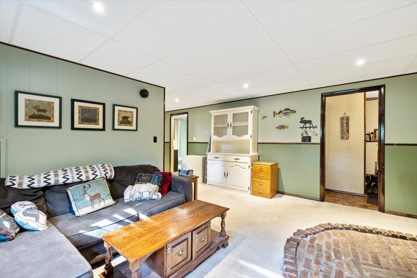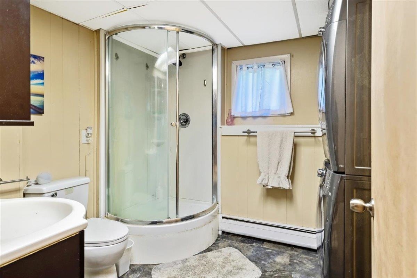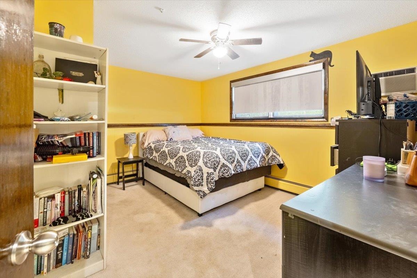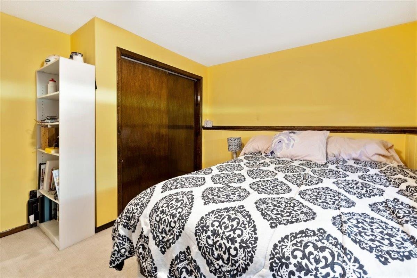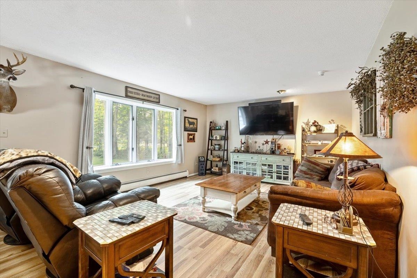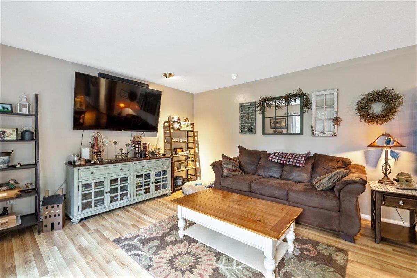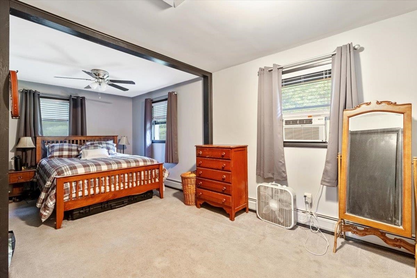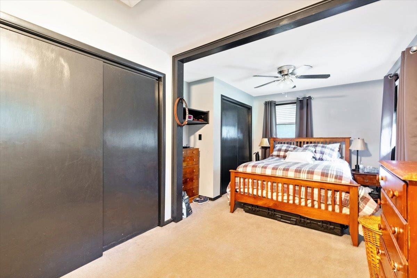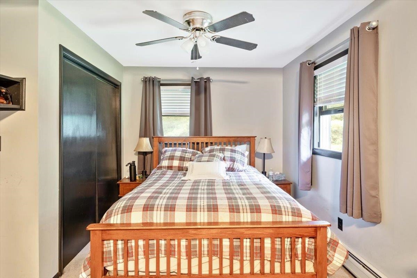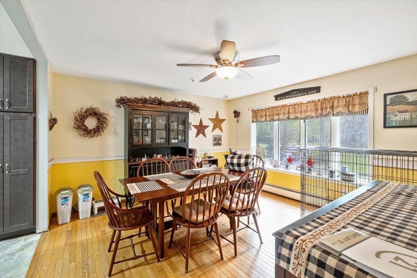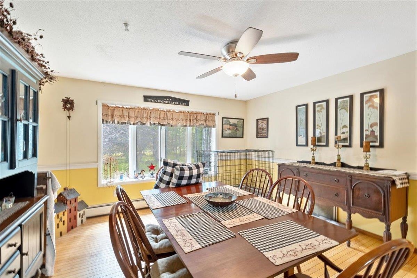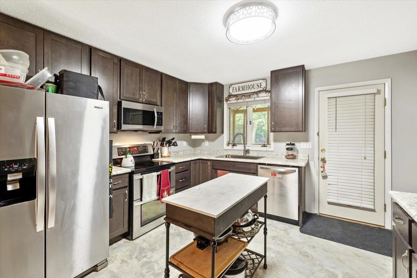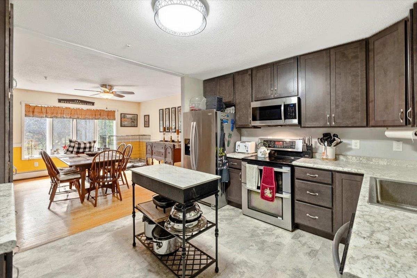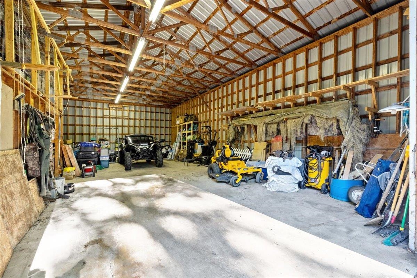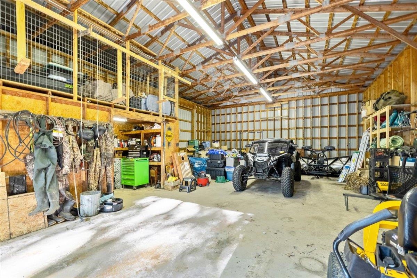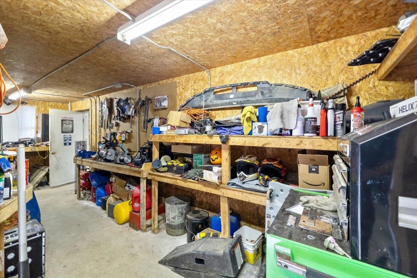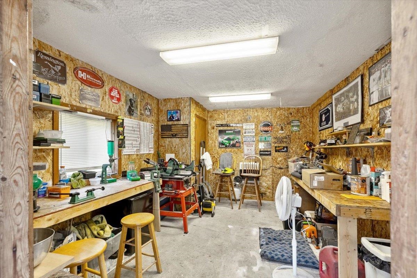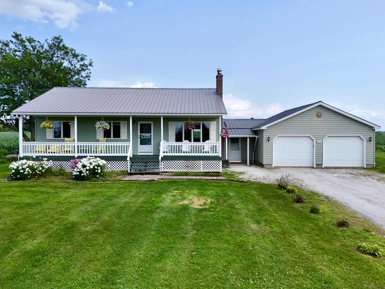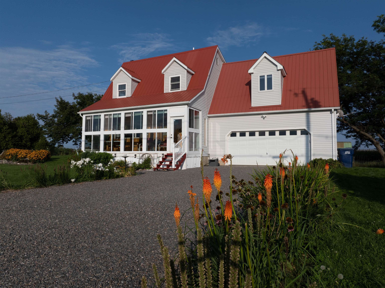1 of 36
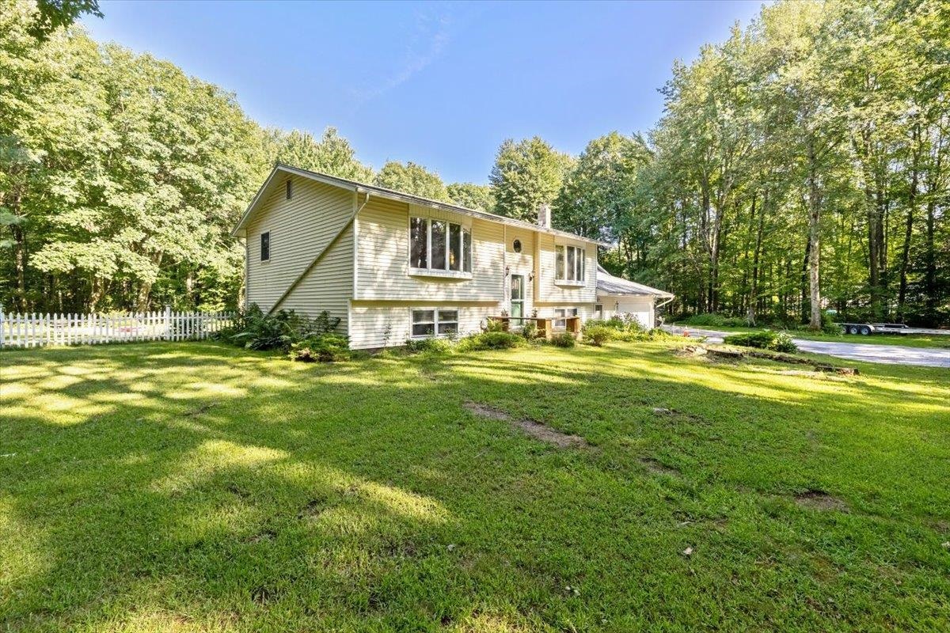
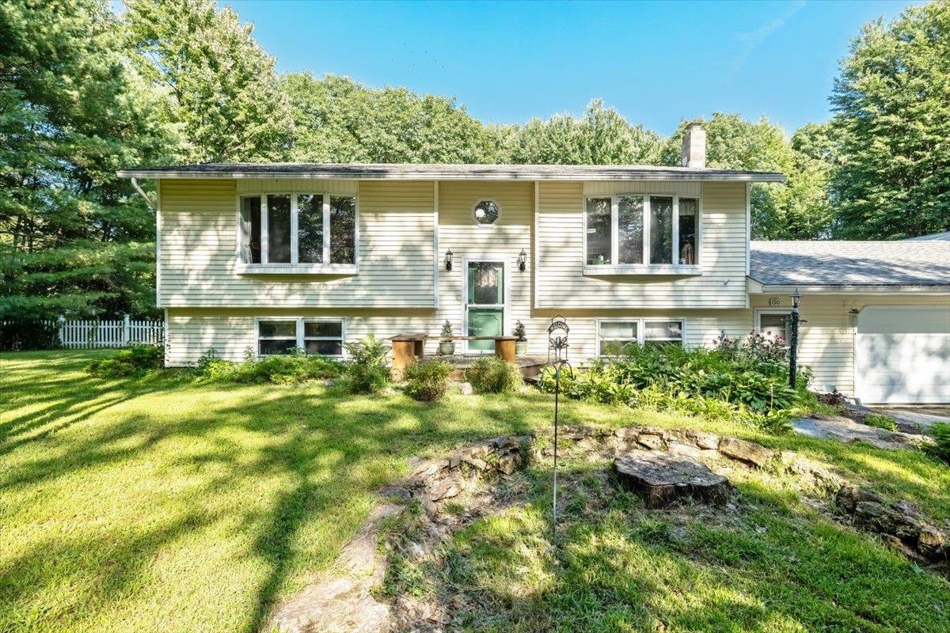
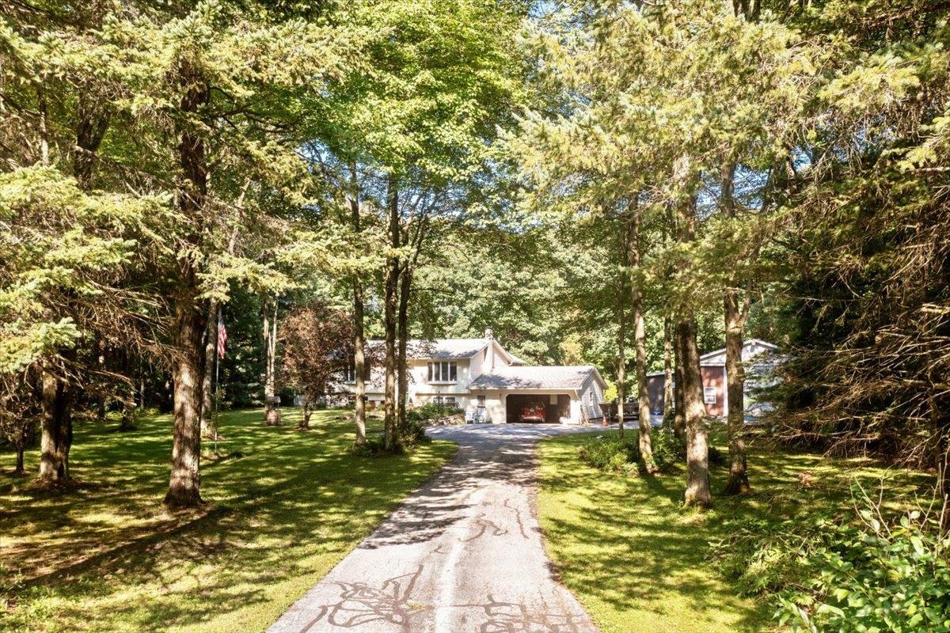
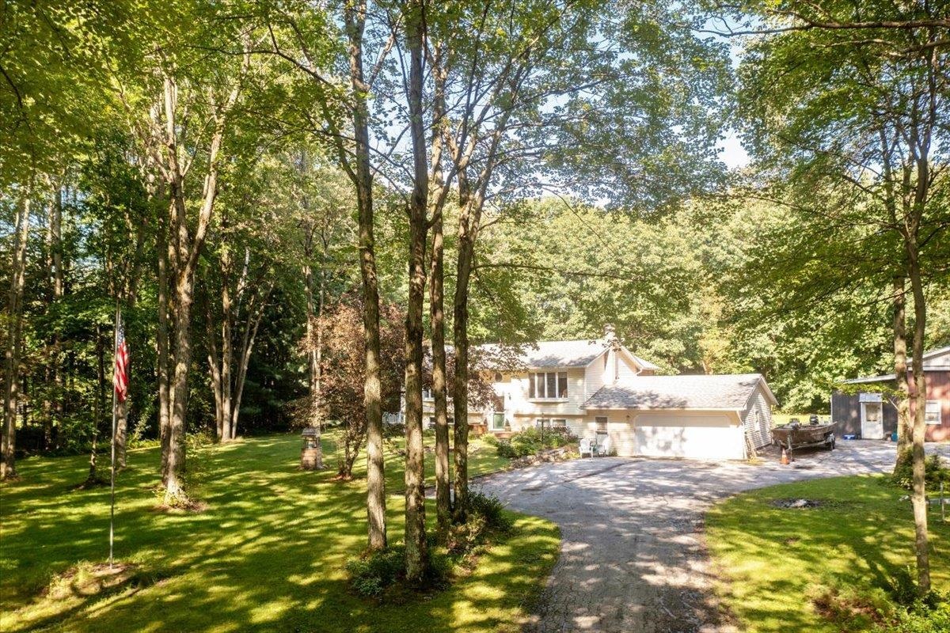
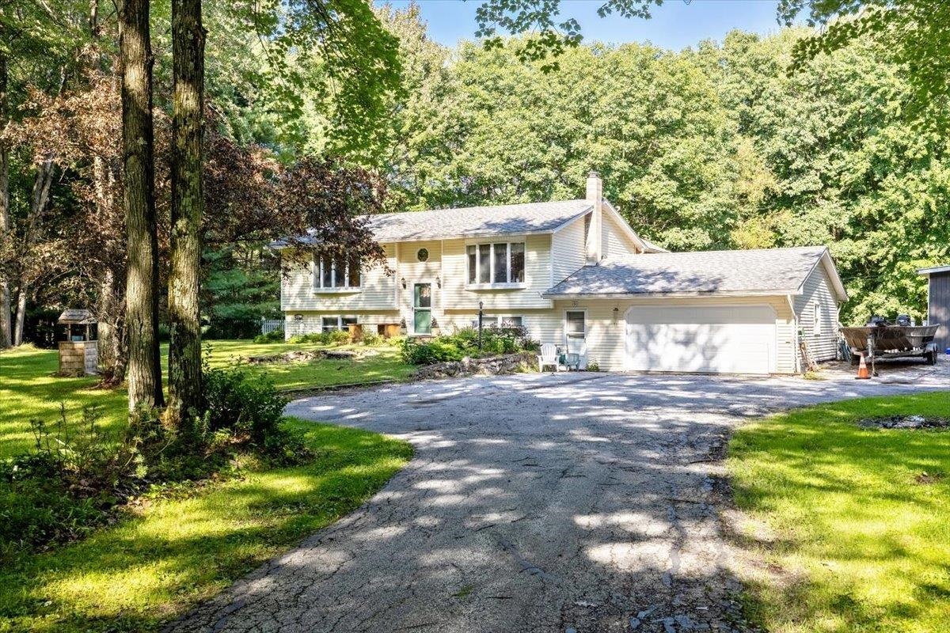
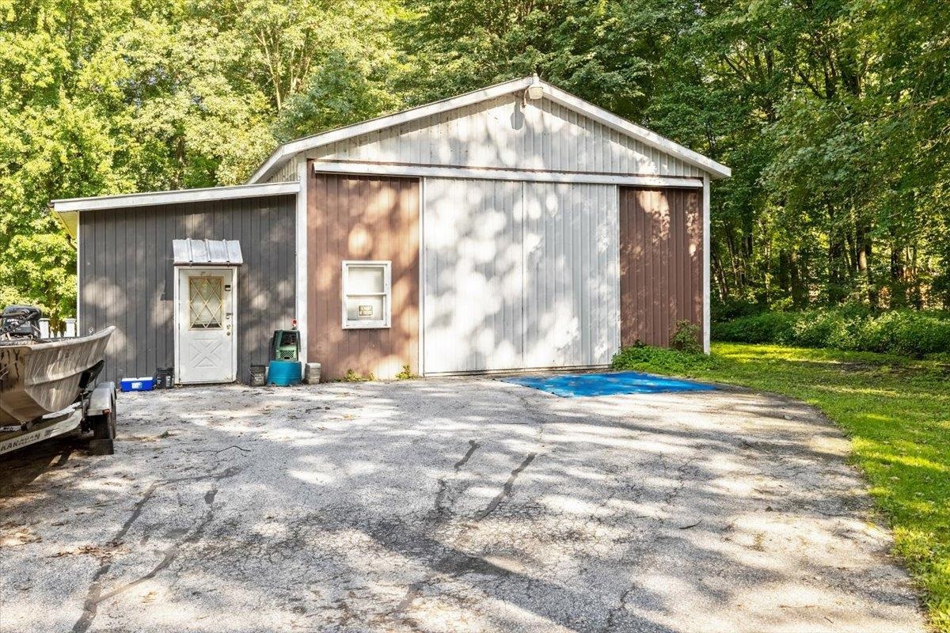
General Property Information
- Property Status:
- Active
- Price:
- $425, 000
- Assessed:
- $0
- Assessed Year:
- County:
- VT-Franklin
- Acres:
- 1.80
- Property Type:
- Single Family
- Year Built:
- 1979
- Agency/Brokerage:
- Mona Branon Lemieux
CENTURY 21 MRC - Bedrooms:
- 3
- Total Baths:
- 2
- Sq. Ft. (Total):
- 2030
- Tax Year:
- 2023
- Taxes:
- $4, 275
- Association Fees:
If country living is what you've been dreaming of, look no further. Welcome to Tanglewood Drive, located on the outskirts of Swanton. The wooded and spacious lots in this highly desired neighborhood offer an idyllic sense of privacy and is only minutes from all of the amenities a small town has to offer. Located in a very quiet, private and circular community which provides a safe space to walk the pets or baby strollers or for kids to ride their bicycles, this property has space for the entire family. With three bedrooms, two bathrooms and two family rooms, there is enough room for everyone. An updated kitchen to prepare family dinners for years to come will keep the holidays fun filled and plentiful. With an abundance of natural sunlight, start your days sipping coffee in the beautiful and spacious screened-in porch as it is perfect for all of Vermont's seasons. A fenced-in backyard gives pets and kiddos alike plenty of room to run and play. A 30' x 50' shop/garage is every mechanic's/hobbyist's dream. With 14' ceilings and an additional 12' x 15' heated room, this shop/garage will keep all of your toys/tractors out of the weather. Store your seasonal items in the loft area or add a lift to work under your vehicles. Less than 5 minutes to I-89. 10 minutes to Lake Champlain. 15 minutes to St. Albans. 40 minutes to Burlington. Under an hour to Jay Peak. An hour and 15 minutes to Montreal.
Interior Features
- # Of Stories:
- 1.5
- Sq. Ft. (Total):
- 2030
- Sq. Ft. (Above Ground):
- 1030
- Sq. Ft. (Below Ground):
- 1000
- Sq. Ft. Unfinished:
- 0
- Rooms:
- 9
- Bedrooms:
- 3
- Baths:
- 2
- Interior Desc:
- Appliances Included:
- Flooring:
- Heating Cooling Fuel:
- Gas - LP/Bottle
- Water Heater:
- Basement Desc:
Exterior Features
- Style of Residence:
- Raised Ranch
- House Color:
- Yellow
- Time Share:
- No
- Resort:
- Exterior Desc:
- Exterior Details:
- Amenities/Services:
- Land Desc.:
- Country Setting, Landscaped, Level, Major Road Frontage, Wooded
- Suitable Land Usage:
- Roof Desc.:
- Shingle
- Driveway Desc.:
- Crushed Stone, Dirt
- Foundation Desc.:
- Poured Concrete
- Sewer Desc.:
- Septic
- Garage/Parking:
- Yes
- Garage Spaces:
- 2
- Road Frontage:
- 257
Other Information
- List Date:
- 2024-08-26
- Last Updated:
- 2024-08-27 14:11:56


