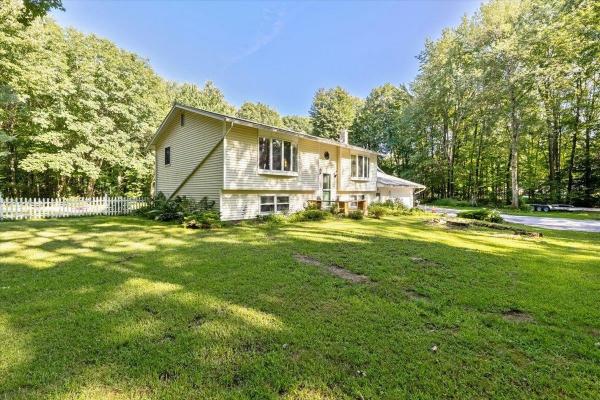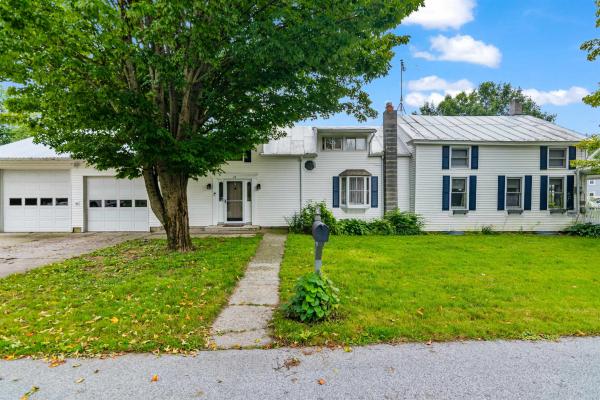Welcome to your nearly new custom, contemporary ranch with deeded Lake Champlain access on Hog Island. This three bedroom, two bath home looks like it was just built. The home boasts an open floor plan that lends itself to intimate evenings at home or large gatherings with friends and family. The kitchen is a chef's dream with its high end stainless steel appliances, granite countertops, huge walk in pantry and five burner gas stove. The large private primary suite features a full bath, walk in closet and provides beautiful country views. This well thought out home was built with maximum efficiency and function in mind. It is extremely well insulated and heats and cools with ease. The exterior features a large back deck with covered porch area that provides an oasis for relaxation with gorgeous pastoral views. Sited on a generous one acre lot, this home's incredible location is less than a ten minute drive to I89. A must see!
Large 4 bedroom Farmhouse with an excellent location! Recently updated upstairs bathroom, refinished or replaced flooring and paint. Cathedral ceiling family room with cozy pellet stove overlooks a large agricultural field. 30 x 30 Garage is rented for $1500/month will continue if desired. Less than a minute to I89 exit 20, 5 minutes or less to Champlain Country Club, Walmart and other shopping and restaurants, 30 minutes to Burlington. Great spot for home based business, front room would easily adapt to child care or hair salon space!
If country living is what you've been dreaming of, look no further. Welcome to Tanglewood Drive, located on the outskirts of Swanton. The wooded and spacious lots in this highly desired neighborhood offer an idyllic sense of privacy and is only minutes from all of the amenities a small town has to offer. Located in a very quiet, private and circular community which provides a safe space to walk the pets or baby strollers or for kids to ride their bicycles, this property has space for the entire family. With three bedrooms, two bathrooms and two family rooms, there is enough room for everyone. An updated kitchen to prepare family dinners for years to come will keep the holidays fun filled and plentiful. With an abundance of natural sunlight, start your days sipping coffee in the beautiful and spacious screened-in porch as it is perfect for all of Vermont's seasons. A fenced-in backyard gives pets and kiddos alike plenty of room to run and play. A 30' x 50' shop/garage is every mechanic's/hobbyist's dream. With 14' ceilings and an additional 12' x 15' heated room, this shop/garage will keep all of your toys/tractors out of the weather. Store your seasonal items in the loft area or add a lift to work under your vehicles. Less than 5 minutes to I-89. 10 minutes to Lake Champlain. 15 minutes to St. Albans. 40 minutes to Burlington. Under an hour to Jay Peak. An hour and 15 minutes to Montreal.
Welcome home! This 3-bedroom 2-bath farmhouse is the quintessential country home that will provide all the glorious sunrises that you are looking for. Your experience will begin with the essential Vermont mudroom. This area combines with the laundry room to bridge the space from the 2-car garage to the house. Entering the home, you will notice the wonderful flow of the first floor and how it can be used as an amazing entertainment space. The front living room offers an opportunity to get away from the main living space. The kitchen, dining and family room all meld into one large gathering area. If the party needs more room, check out the spacious back deck overlooking open farmland. Do not miss the kitchen pantry constructed using the original farmhouse staircase. Moving to the second floor you will find that the natural light floods the primary bedroom. This oversized primary features a ¾ bathroom with jetted tub, and a spacious walk-in closet with built-in shelving and added under eve storage. This level also features two other oversized bedrooms for the age of the home, and one is divided to make an extra living/play space. This home is full of custom built-in cabinetry and shelving. The character of the old Vermont farmhouse has been preserved and then improved with modern living. Just 5 minutes to the interstate and shopping makes this home is a must see.
This two-story, four-bedroom colonial home, located in the heart of Swanton Village, provides the perfect balance for those wanting the peace and quiet of a low-traffic neighborhood without losing access to amenities. Downtown Swanton, including stores, bistros, the park, and the rail trail, are all within easy walking or biking distance. Montreal and the Jay Peak Ski Resort are only an hour away, and it's an easy 40-minute commute to the Burlington area for work. High-speed internet is available for those who work from home. The home itself provides plenty of space for a growing family and includes a spacious living room with a gas fireplace and a large kitchen with plenty of storage and counter space. The upstairs bathroom has dual sinks, radiant flooring, a jacuzzi tub, a towel warmer, and a tube/moon light for plenty of natural lighting even on cloudy days, while the downstairs bathroom includes a small walk-in shower. The fully fenced-in backyard is perfect for children or pets and entertaining guests. The two-car garage has a built-in work space, with additional space available in the basement. An additional semi-finished living area in the basement would be perfect for a game room or small home gym. Call today to book your viewing of this beautiful home.
Looking for a home with a country feel on a quiet corner lot then do not let this opportunity pass you by. On the exterior of the home you will enjoy a large covered porch and plenty of room to garden and enjoy your outdoor activities. Upon entering the home a large mudroom welcomes you to give you space to keep the outdoors from entering your home. An attached heated 3 car garage gives you an escape from the weather and a place for all of your projects. The interior of the home boasts a large dining and a living area allowing you room to entertain and spread out. The kitchen has granite counter tops and a bar with seating that opens to the dining room. As the weather stats to cool you can cozy up next to the pellet stove in the Living room enjoying a little downtime. The second level of the home offers 3 bedrooms with an office space. A 11x18 unfinished space allows for storage or the possibility of additional finished space with a bit of work. The home is conveniently located just 15 minutes to I89 and walking distance to the Highgate Elementary school, the municipal fields and the Ice rink. Schedule a time to see this home today while it is still available.
© 2024 Northern New England Real Estate Network, Inc. All rights reserved. This information is deemed reliable but not guaranteed. The data relating to real estate for sale on this web site comes in part from the IDX Program of NNEREN. Subject to errors, omissions, prior sale, change or withdrawal without notice.








