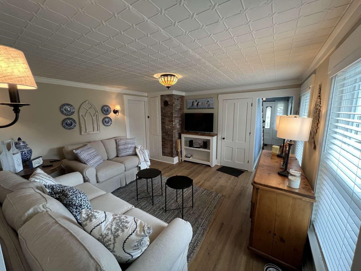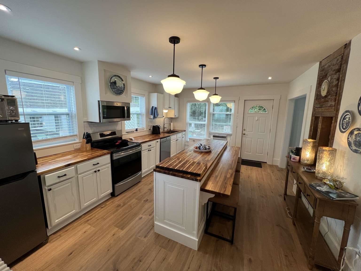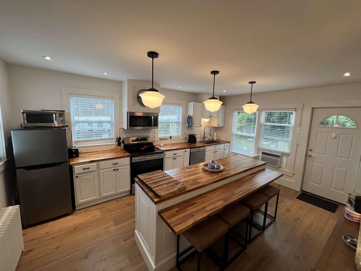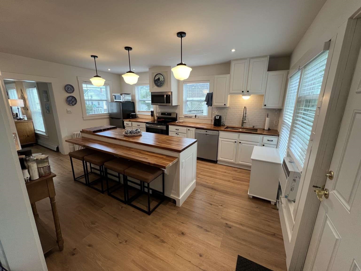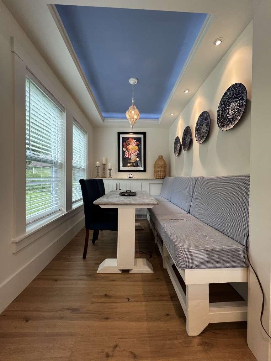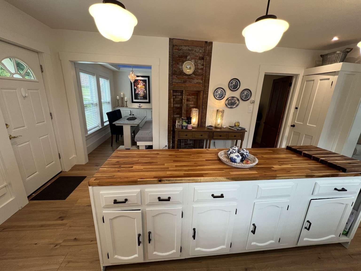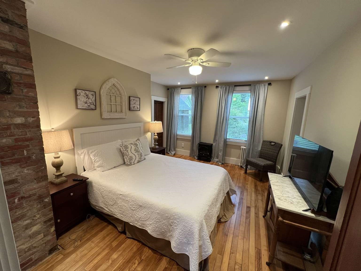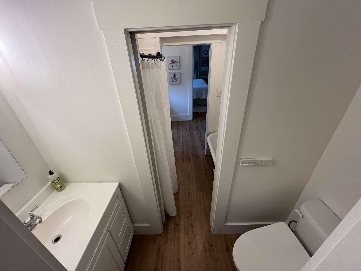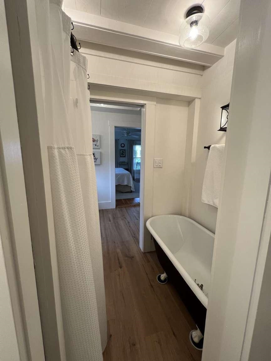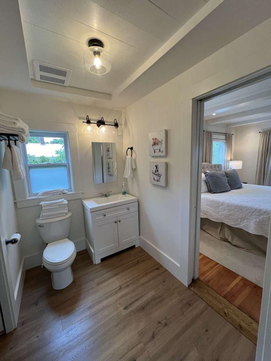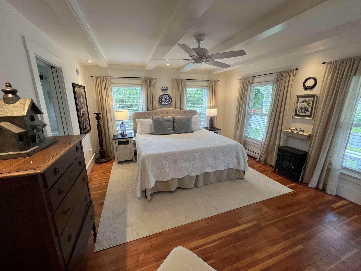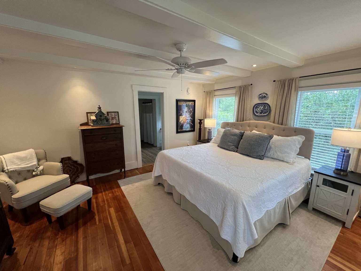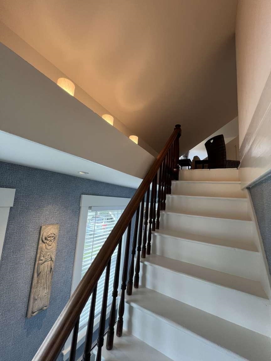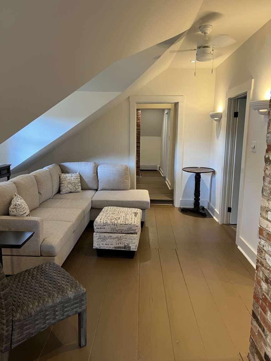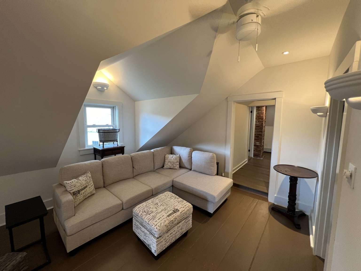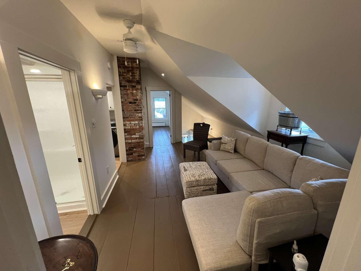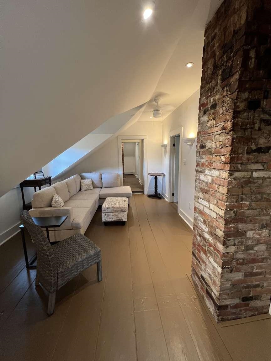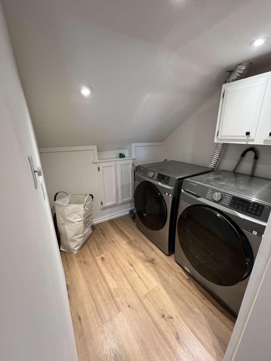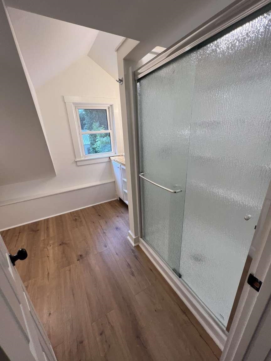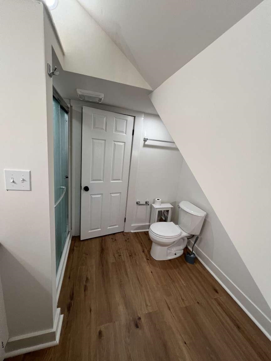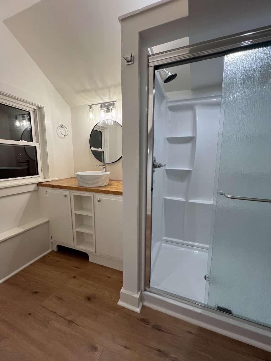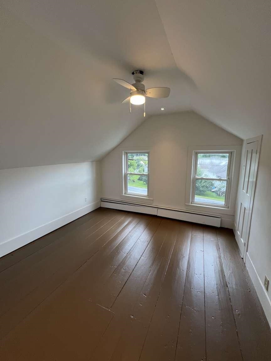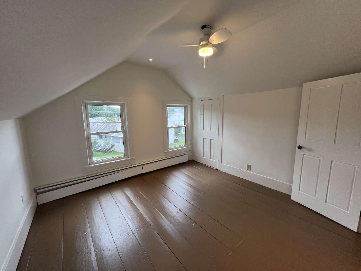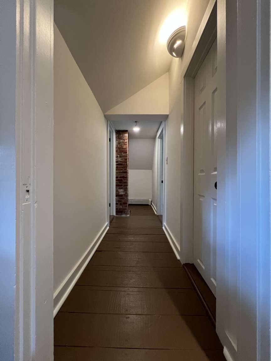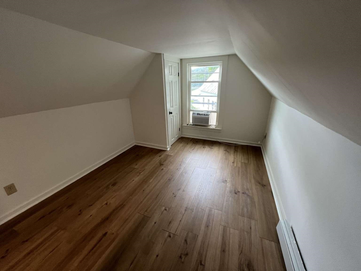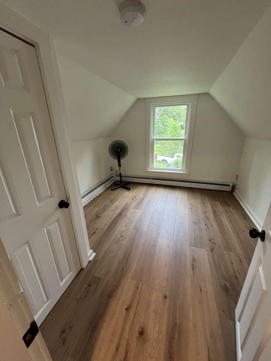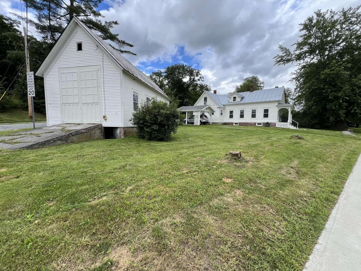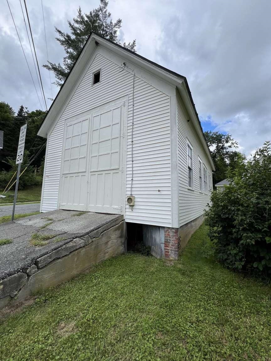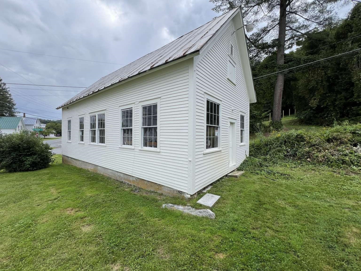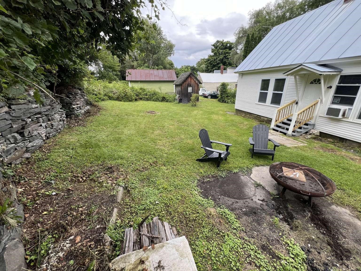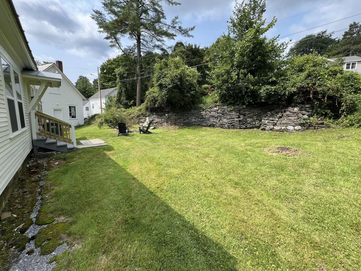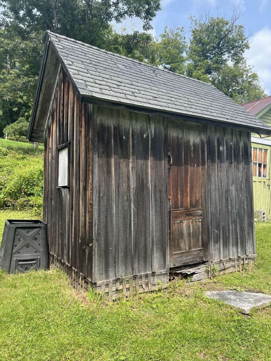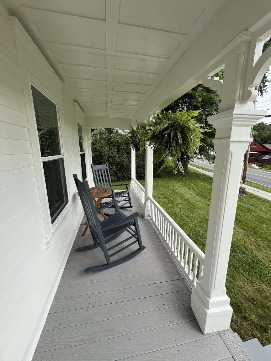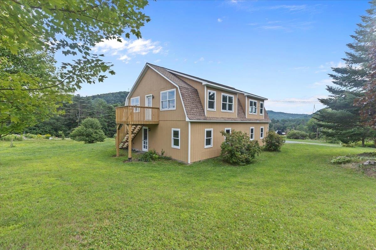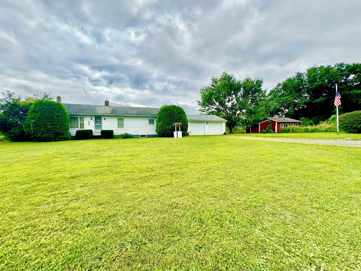1 of 40
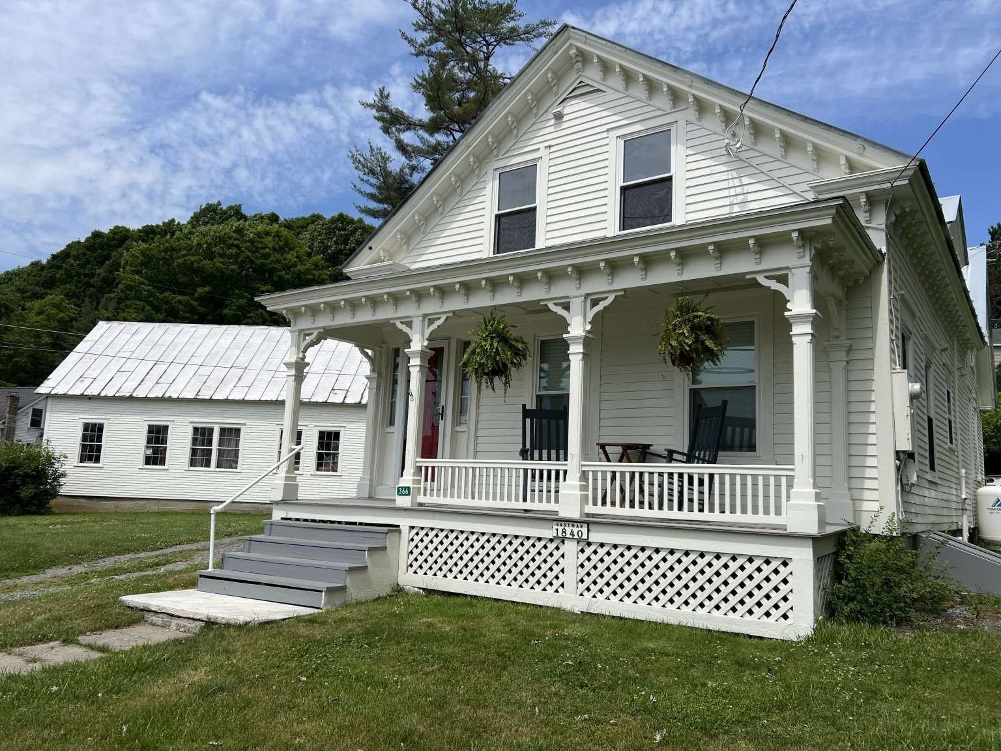
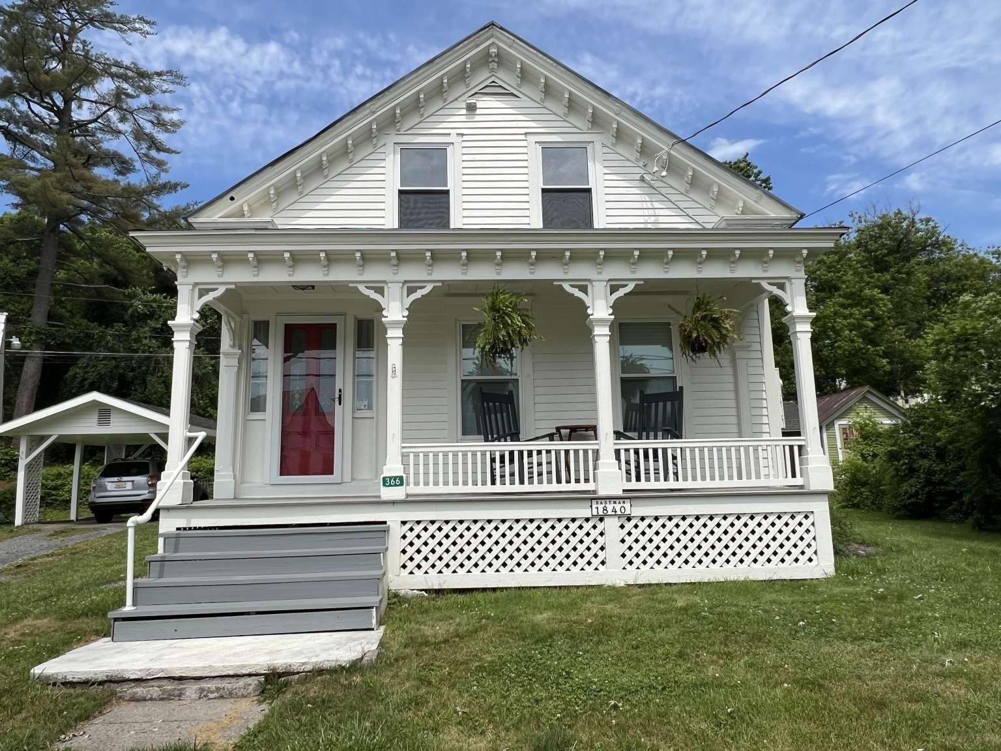
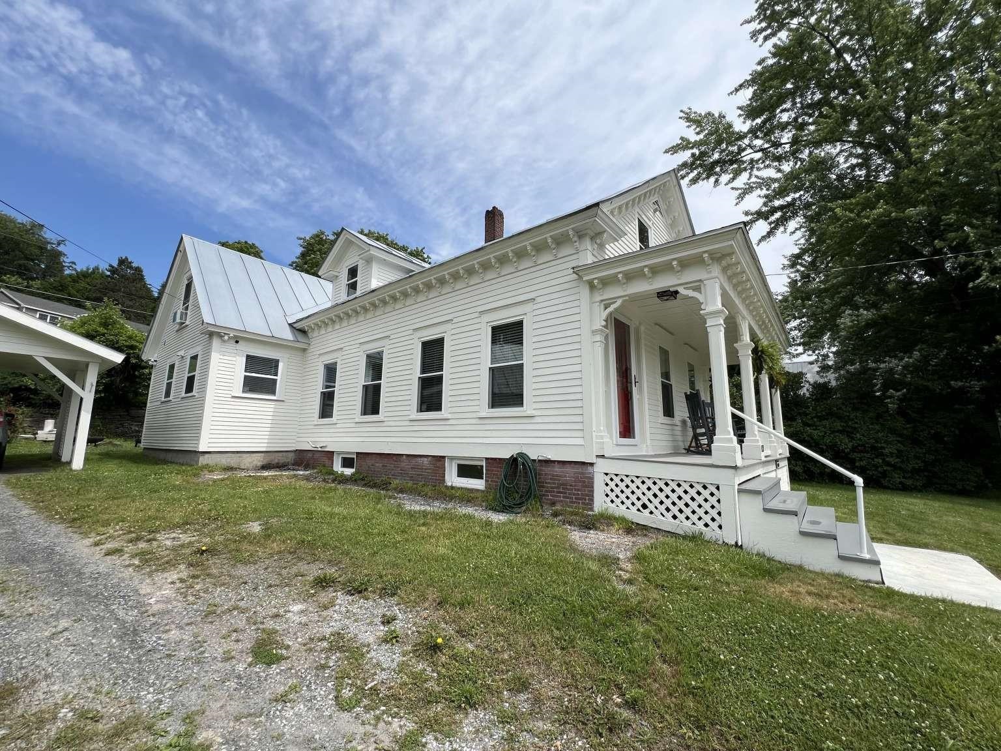

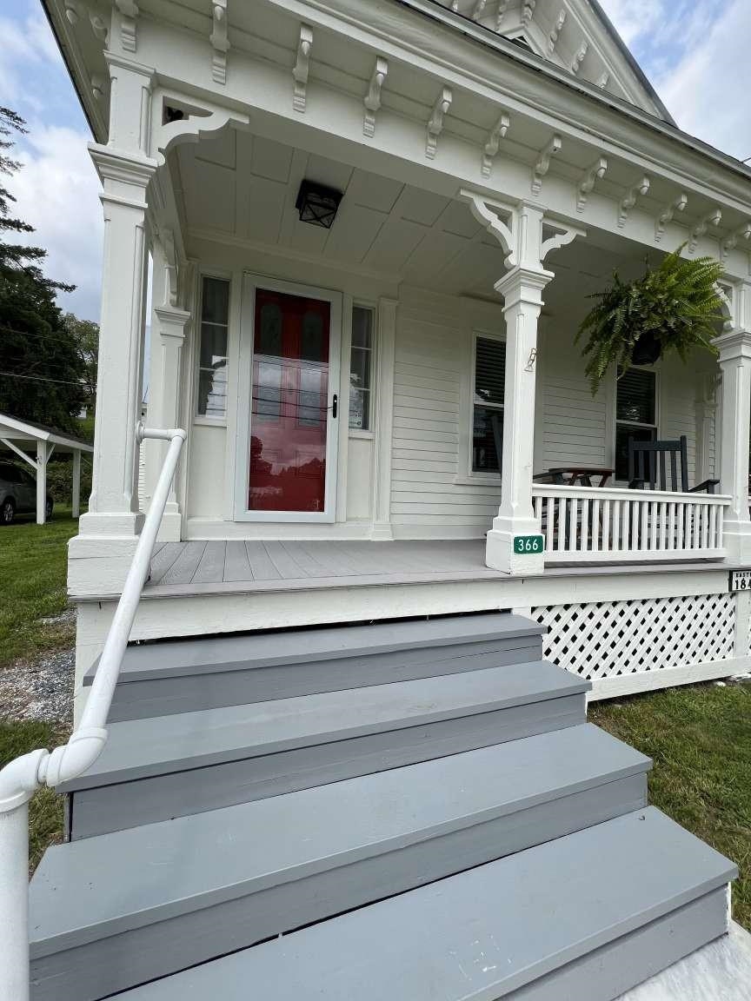
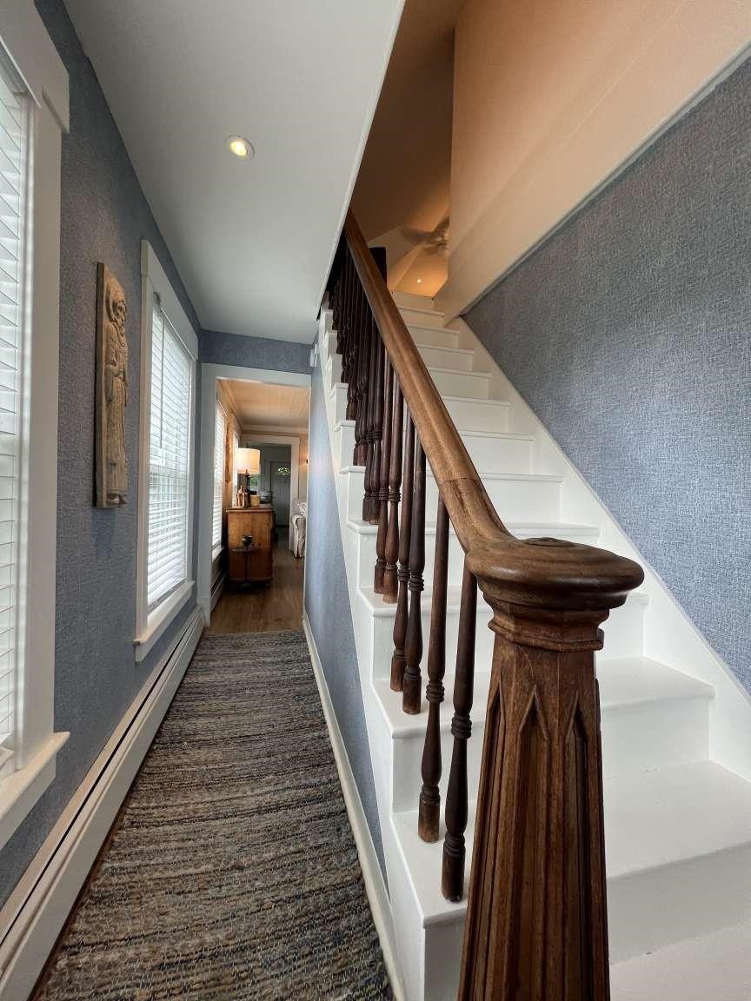
General Property Information
- Property Status:
- Active
- Price:
- $389, 900
- Assessed:
- $141, 500
- Assessed Year:
- 2023
- County:
- VT-Orange
- Acres:
- 0.30
- Property Type:
- Single Family
- Year Built:
- 1840
- Agency/Brokerage:
- Jason Saphire
www.HomeZu.com - Bedrooms:
- 4
- Total Baths:
- 3
- Sq. Ft. (Total):
- 2060
- Tax Year:
- 2021
- Taxes:
- $3, 746
- Association Fees:
Welcome to the historic Eastman House! This ca. 1840 beauty has been fully restored and updated, including new wiring, new plumbing, and a new on-demand propane boiler that has been divided into 3 heating zones with 3 separate thermostats. Fully-insulated walls (90% Rockwool) and upstairs ceilings, this home features 4 bedrooms (potentially 5, as the front room which doesn't have a closet is currently being used as a bedroom but could be a large sitting room), 2.5 baths, sitting rooms on both first and second floors, large kitchen with new appliances (including an induction range with convection oven), breakfast nook, and a laundry room. This property also features a large, 20x40 carriage house that's great for storage (or for a mechanic or woodworker) and could potentially be finished for additional living space. The front porch is a delightful place to sit in the evenings and converse with neighbors while they walk their dogs. The house is also located on South Main Street, a 1/2 mile walk on sidewalks to the town center of Bradford, giving easy access to restaurants, stores, and the town dam and waterfall (a wonderful spot to just hang and walk the dog). Idyllic for a large gatherings, vacation rental, or students sharing housing at nearby Dartmouth College. Furnishings are negotiable.
Interior Features
- # Of Stories:
- 2
- Sq. Ft. (Total):
- 2060
- Sq. Ft. (Above Ground):
- 2060
- Sq. Ft. (Below Ground):
- 0
- Sq. Ft. Unfinished:
- 0
- Rooms:
- 8
- Bedrooms:
- 4
- Baths:
- 3
- Interior Desc:
- Blinds, Ceiling Fan, Dining Area, Draperies, Kitchen Island, Primary BR w/ BA, Storage - Indoor, Vaulted Ceiling, Walk-in Closet, Laundry - 2nd Floor
- Appliances Included:
- Dishwasher, Dryer, Range Hood, Microwave, Range - Electric, Refrigerator, Washer
- Flooring:
- Hardwood, Laminate
- Heating Cooling Fuel:
- Gas - LP/Bottle
- Water Heater:
- Basement Desc:
- Dirt, Partial, Unfinished
Exterior Features
- Style of Residence:
- Antique, Detached, Multi-Level, New Englander
- House Color:
- White
- Time Share:
- No
- Resort:
- Exterior Desc:
- Exterior Details:
- Barn, Outbuilding, Porch - Covered
- Amenities/Services:
- Land Desc.:
- City Lot, Corner, Level, Major Road Frontage, Sidewalks
- Suitable Land Usage:
- Roof Desc.:
- Metal
- Driveway Desc.:
- Crushed Stone
- Foundation Desc.:
- Brick, Concrete, Fieldstone, Stone
- Sewer Desc.:
- Public Sewer On-Site
- Garage/Parking:
- No
- Garage Spaces:
- 0
- Road Frontage:
- 0
Other Information
- List Date:
- 2024-08-13
- Last Updated:
- 2024-08-26 18:54:24



