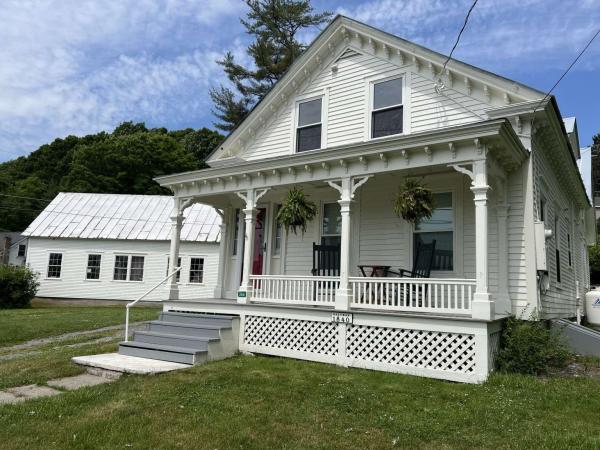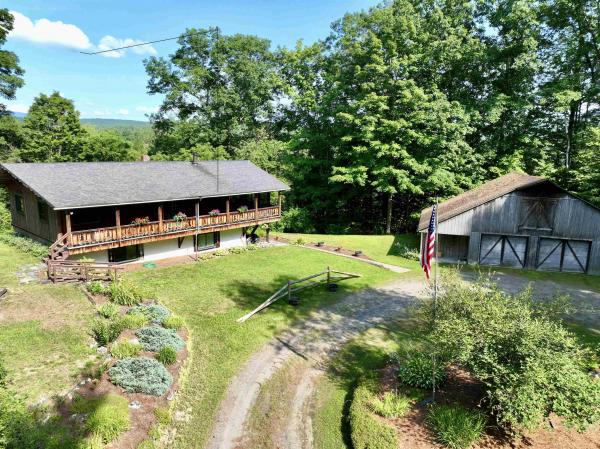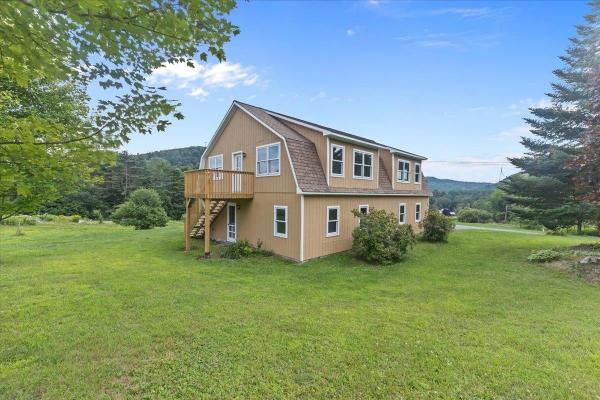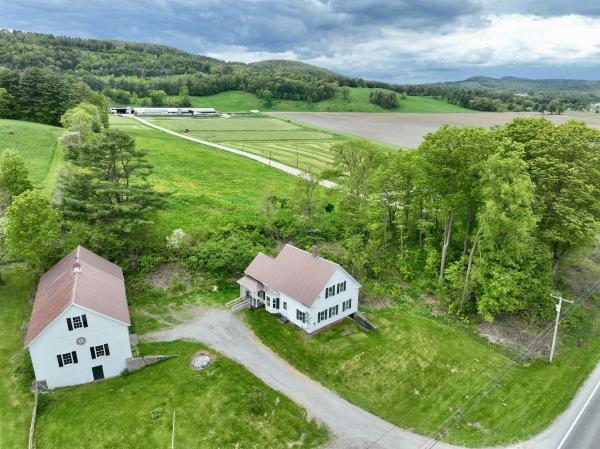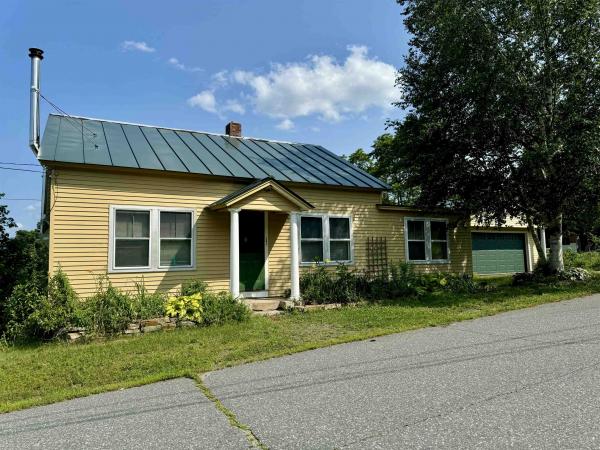Welcome to the historic Eastman House! This ca. 1840 beauty has been fully restored and updated, including new wiring, new plumbing, and a new on-demand propane boiler that has been divided into 3 heating zones with 3 separate thermostats. Fully-insulated walls (90% Rockwool) and upstairs ceilings, this home features 4 bedrooms (potentially 5, as the front room which doesn't have a closet is currently being used as a bedroom but could be a large sitting room), 2.5 baths, sitting rooms on both first and second floors, large kitchen with new appliances (including an induction range with convection oven), breakfast nook, and a laundry room. This property also features a large, 20x40 carriage house that's great for storage (or for a mechanic or woodworker) and could potentially be finished for additional living space. The front porch is a delightful place to sit in the evenings and converse with neighbors while they walk their dogs. The house is also located on South Main Street, a 1/2 mile walk on sidewalks to the town center of Bradford, giving easy access to restaurants, stores, and the town dam and waterfall (a wonderful spot to just hang and walk the dog). Idyllic for a large gatherings, vacation rental, or students sharing housing at nearby Dartmouth College. Furnishings are negotiable.
A balance of convenience and privacy, this property offers a secluded location with a connection to all of the region's offerings. Tucked back from the road, this Chalet-style property offers living spaces on both of its two floors, with a comfortable, cool space for the warmer summer months on the lower level, and a bright, open space in the upstairs living area with a fireplace for cozy evenings. The enclosed screened porch from the first floor faces east and has natural shade from the adjacent tree-line. A covered porch faces south, taking in the late afternoon sun. The bedrooms have carpeted floors and closets, each within close proximity to a nearby bathroom. The kitchen is open, includes a large island, and has a dining area adjacent for convenience and delineation of space. The fireplace is modern and centralized to the living space on the first floor. A larger acreage accompanies this property, 7.8 acres on the Upper Plain is atypical, and the land runs down to the nearby train tracks. The detached two-car garage/barn offers great space for a workshop, storage, or any number of recreational activities or toys that may need their own domicile. The upstairs of this structure offers additional storage or work-space. A truly special offering, conveniently located in Bradford, Vermont. Come see this unique property and how your next chapter could be written here.
Charming Gambrel Home with Stunning Mountain Views and 3 bedrooms. This home is perfect for family living and entertaining. This 3-bedroom residence boasts an attached 2-car garage with direct entry into the home for your convenience. Enter from the garage into a welcoming first floor featuring 2 finished rooms that could be a home office, exercise room or just more living space. A 3/4 bathroom complete with laundry and a utility room ensures functionality and ease of living. Ascend to the second floor and be greeted by beautiful hardwood floors in the bright and sunny living room. The open-concept living space seamlessly combines the kitchen, dining, and living areas, creating an inviting atmosphere for gatherings. Enjoy breathtaking views of Mount Moosilauke from the kitchen and dining space. This floor also includes three more bedrooms and a full bathroom. A new water heater, dishwasher, and stove have been installed. The washer and dryer are only a few years old, providing modern convenience. The exterior of the home was freshly painted last year, enhancing its curb appeal. The septic system was pumped in the spring of this year, ensuring everything is in top condition. Experience the perfect blend of comfort and style in this well-maintained home, offering ample space and modern amenities. Make this charming Gambrel your new home and enjoy the scenic views and welcoming ambiance it provides.
Welcome to your spacious and inviting Ranch home that offers an abundance of living space and modern conveniences. This remarkable property features six bedrooms and four bathrooms, making it a perfect home. Upon arrival you will be greeted by a large deck that is ideal for outdoor relaxation and entertainment. Whether you're enjoying morning coffee, hosting a summer barbeque, or simply unwinding with a good book, this deck provides the perfect setting for all. Inside, the heart of the home lies in the open kitchen and dining area. Granite countertops and a kitchen island add a touch of luxury, while offering ample space for meal preparation, dining and socializing with family and friends. The open layout enhances the sense of togetherness and makes the home an ideal place for gathering. The living room is a comfortable space for relaxation with a corner nook for office space. Storage won't be an issue with the inclusion of a storage shed and a partially finished full basement. These spaces provide room for all your belongings, whether it's gardening equipment, seasonal items, or using the additional living space in the basement. This home strikes a perfect balance between space, convenience, and modern living. Conveniently located near amenities and I91.
The combination of a historic Farmhouse, detached barn/garage, convenient location near I91 and amenities makes this home appealing. The covered front porch adds to the traditional charm and provides a cozy spot to relax and enjoy the surroundings. The four bedrooms offer plenty of space, currently one bath, which is common in older homes can often be renovated or expanded if desired. The .75+- acre lot provides enough space for outdoor activities or gardening while still being manageable. Overall, it is like a lovely place with a lot of potential!
Looking east into New Hampshire from High Street, this charming Cape is primed for a new owner. The detached garage and driveway provide private parking options, with a few extra spaces on the street. The home enters into the open kitchen with laundry, and continues into the corner bar and living space with a pellet stove. The first floor bedroom has a closet and built-in shelving. Both the living space and kitchen provide access to the enclosed porch, which has a stunning view looking east. The second floor landing has shelving that opens possibilities for a home office space convenient to the upstairs bedroom, or something aesthetically pleasing in the landing space. The upstairs bedroom has two closets, and a full bathroom just across the hall. The basement has large built-in shelving, as well as, multiple storage spaces and access to the back yard. The back yard has a large garden space, large open space, great for recreating or relaxing. Conveniently located for commuting on Routes 5, 10, 25, or I91. Bradford township offers multiple restaurant and shopping options, as well as being connected to the communities surrounding it.
Welcome to your dream home! This absolutely adorable residence is nestled on a picturesque one-acre lot, offering a serene and enchanting setting. The current owners have thoughtfully enhanced the property with a private patio off the dining room, perfect for relaxing and entertaining while enjoying views of fruit trees, extensive perennial gardens, and charming stone walls. This home has been meticulously maintained and updated over the past several years. Recent improvements include new windows, a new roof, updated wiring, enhanced insulation, fresh paint, and modern appliances, ensuring comfort and efficiency for years to come. Located within walking distance to the charming village of Bradford, VT, this little piece of heaven combines the tranquility of country living with the convenience of nearby amenities. Don’t miss the opportunity to make this enchanting property your own!
© 2024 Northern New England Real Estate Network, Inc. All rights reserved. This information is deemed reliable but not guaranteed. The data relating to real estate for sale on this web site comes in part from the IDX Program of NNEREN. Subject to errors, omissions, prior sale, change or withdrawal without notice.


