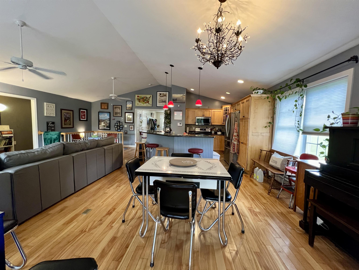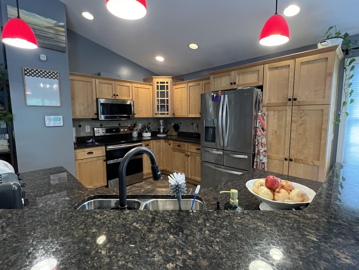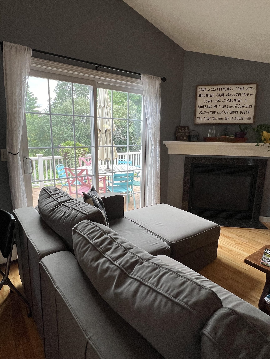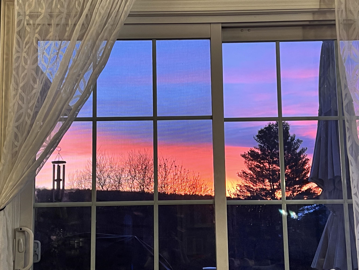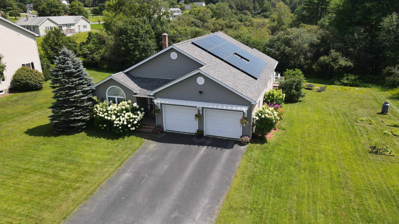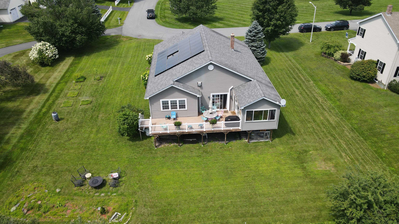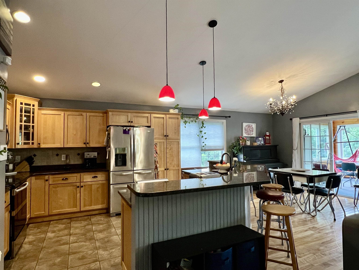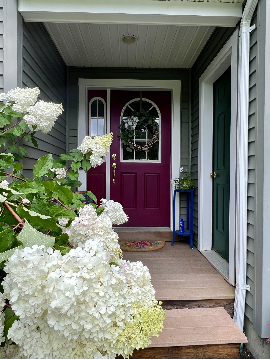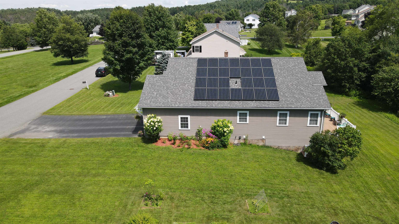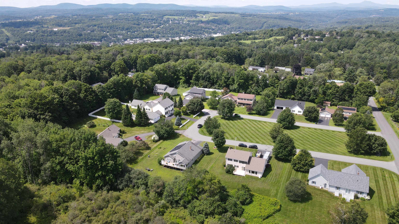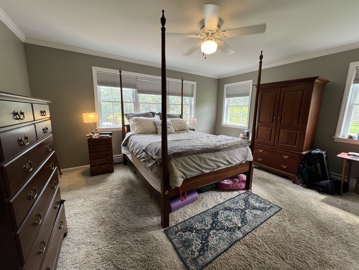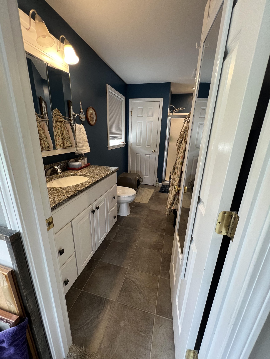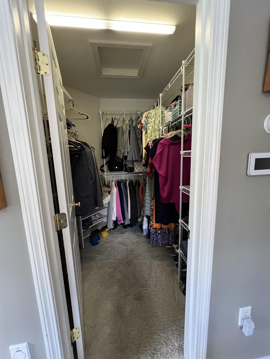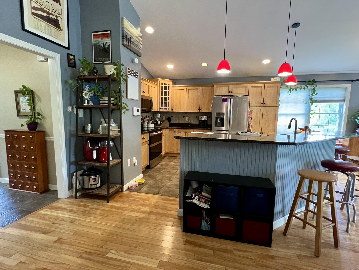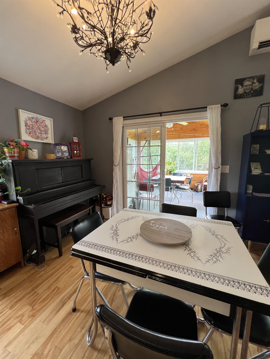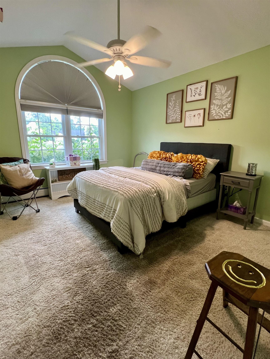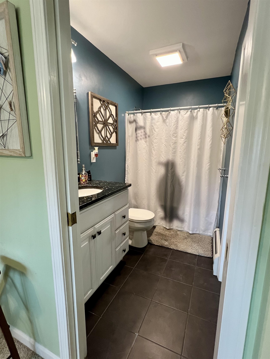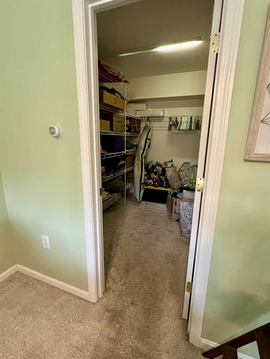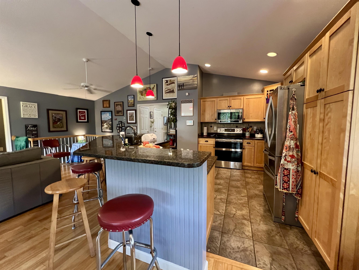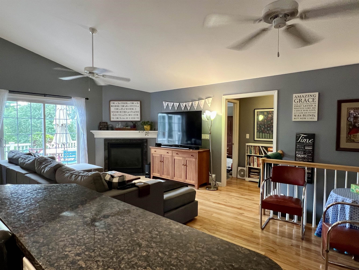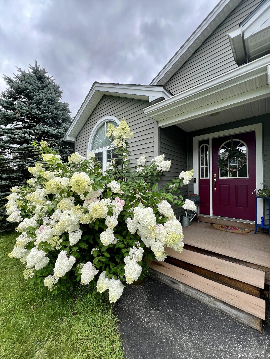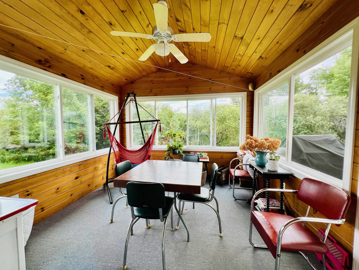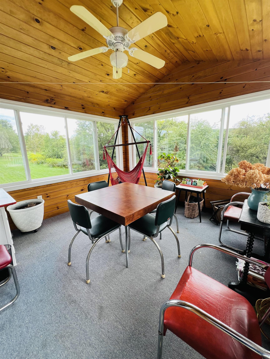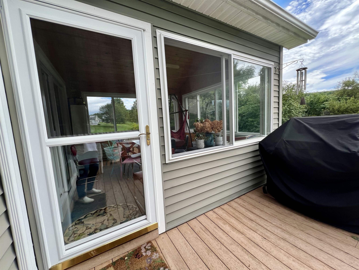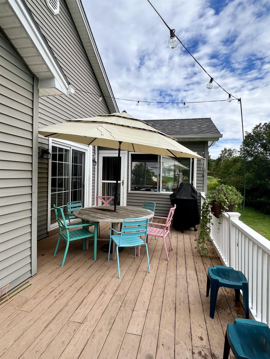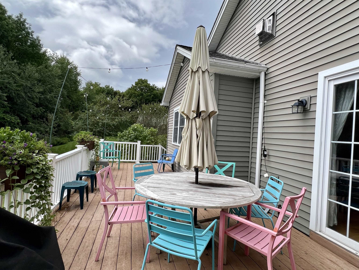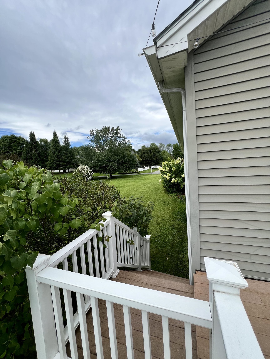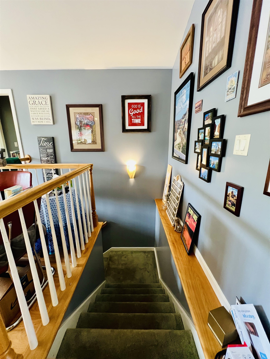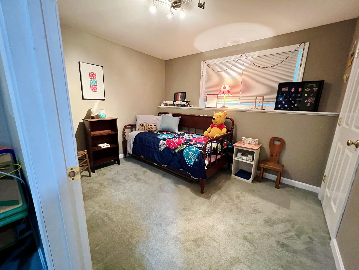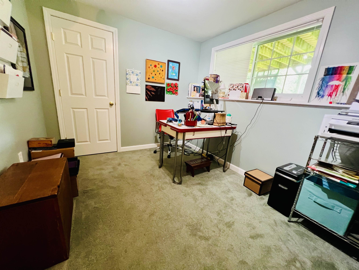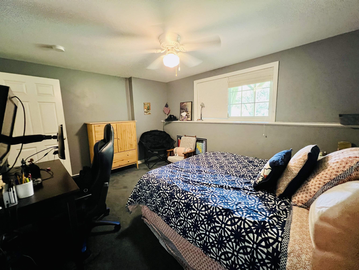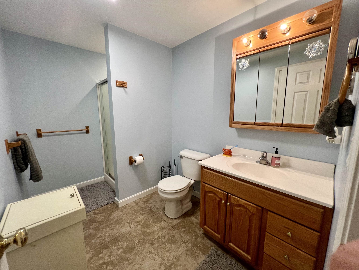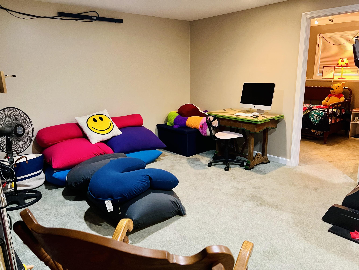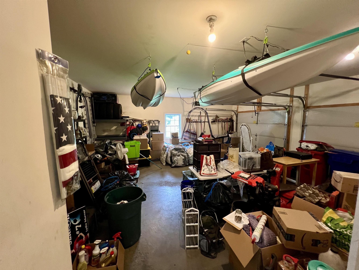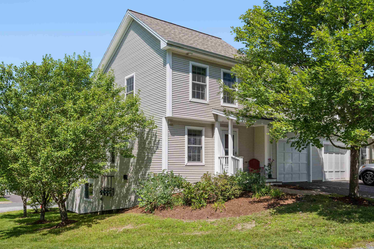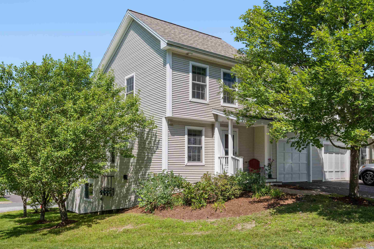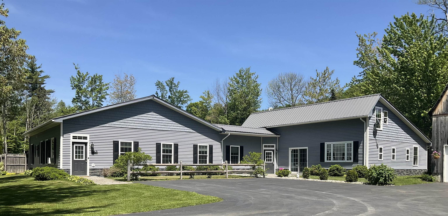1 of 40
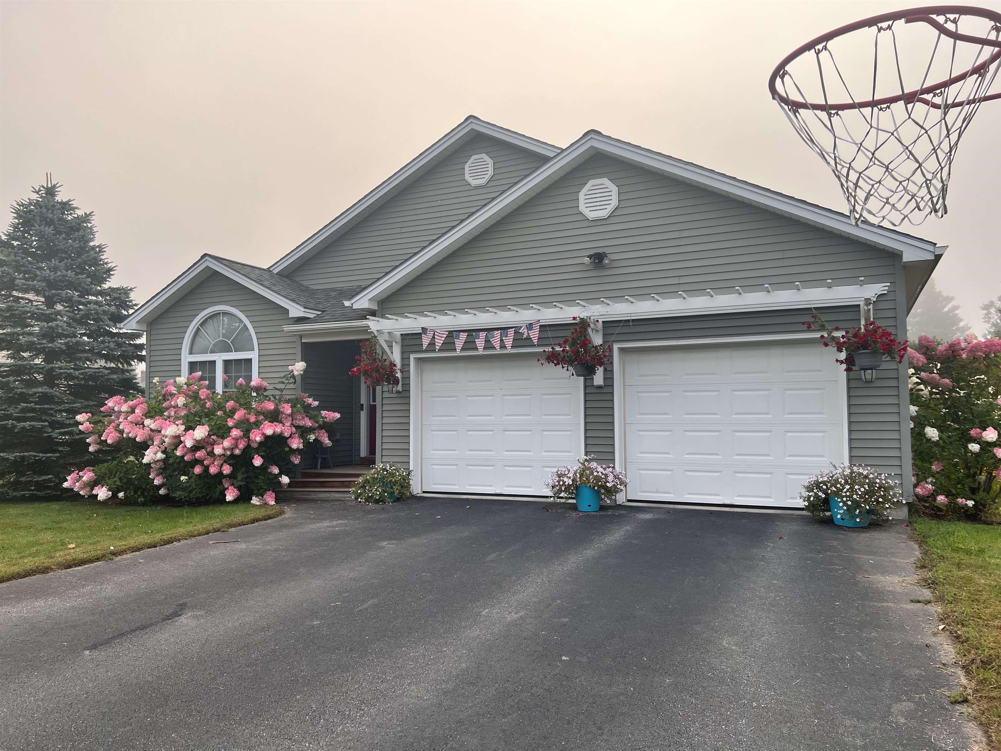
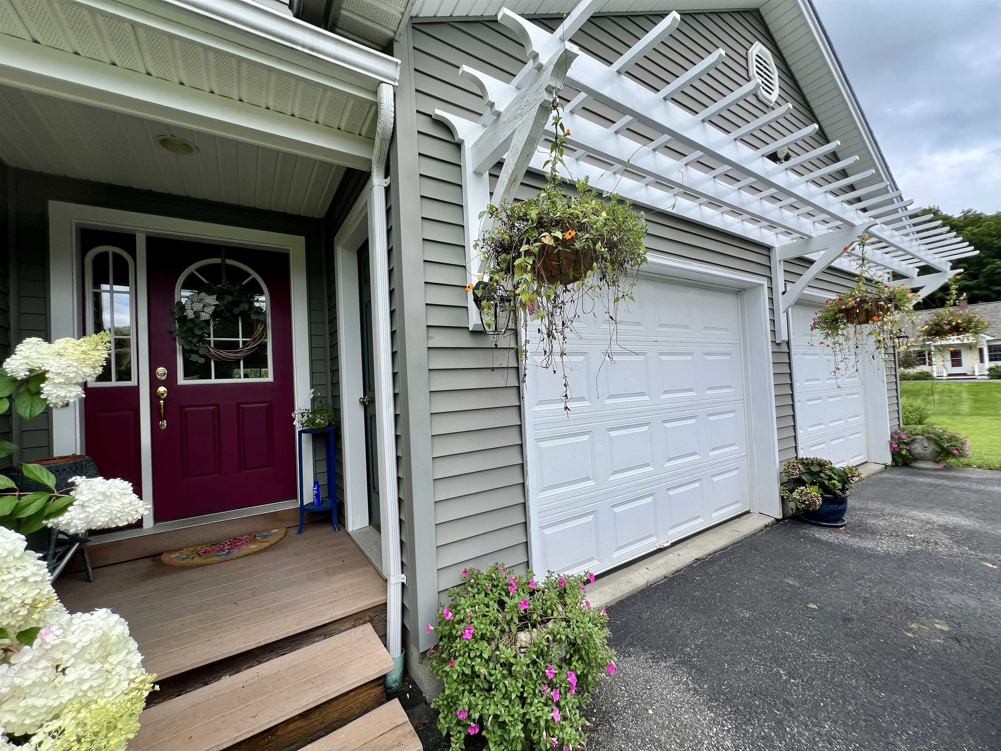
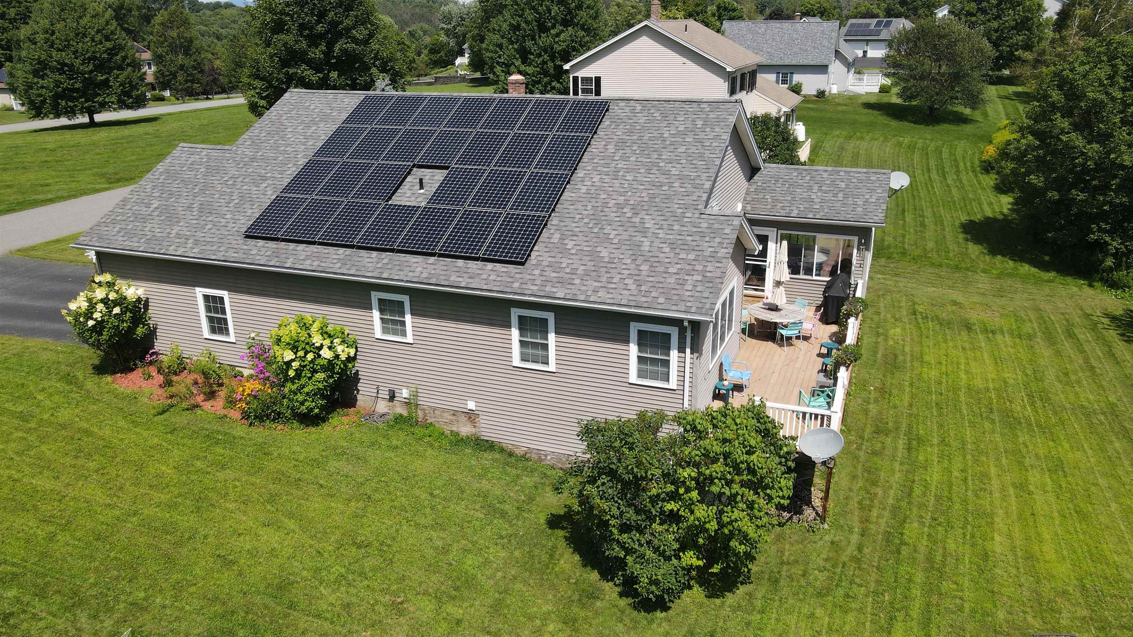

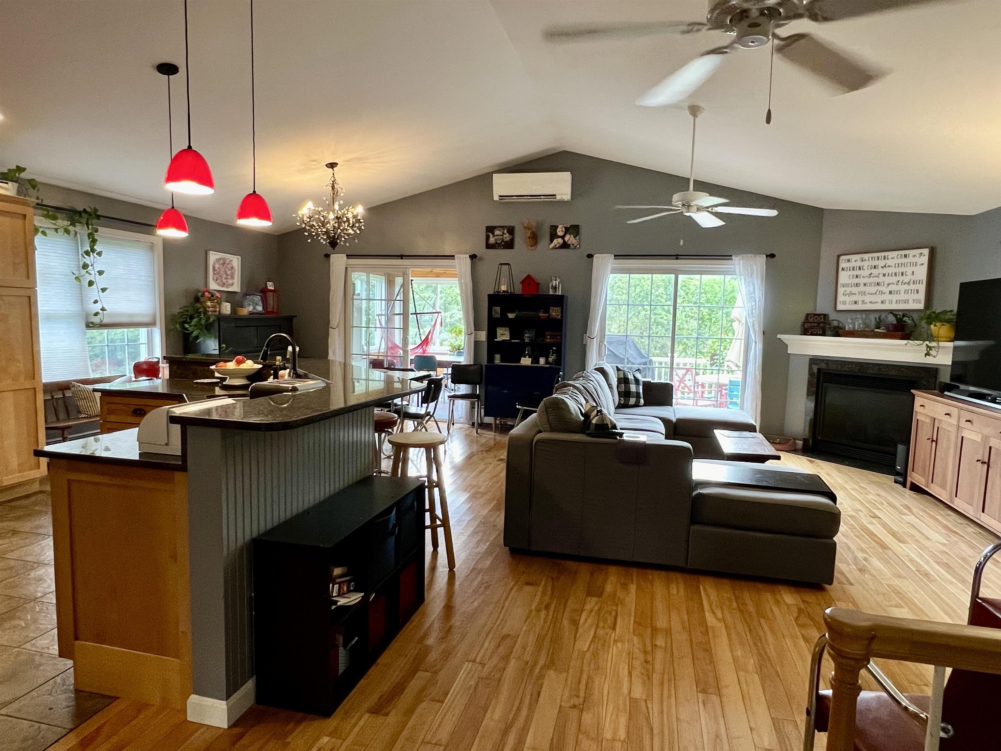
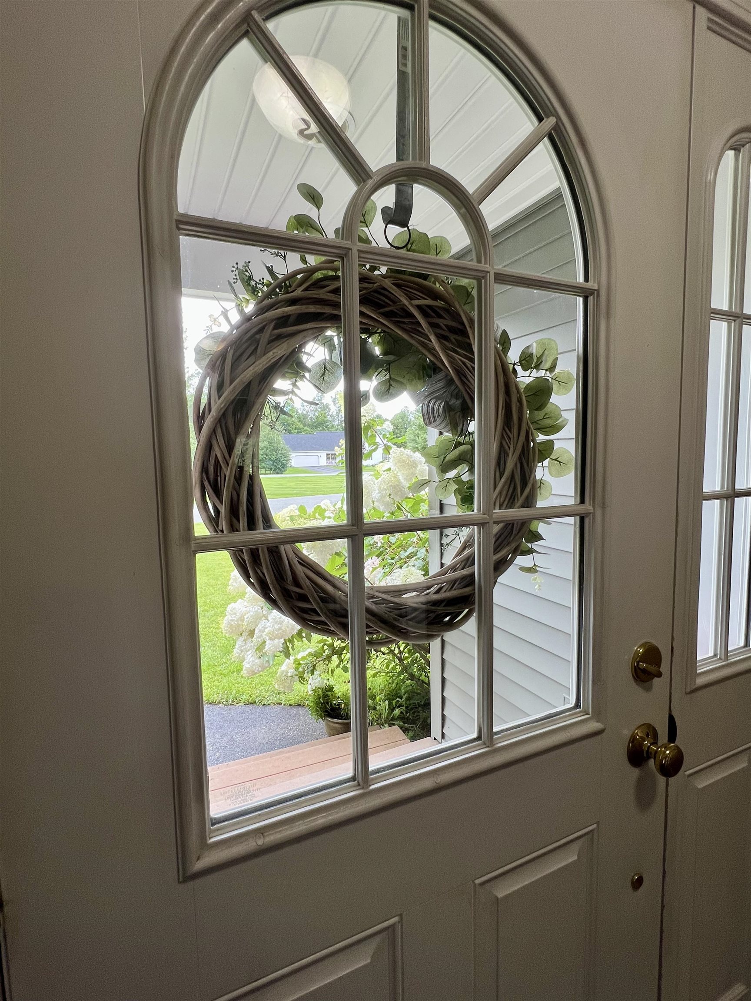
General Property Information
- Property Status:
- Active
- Price:
- $529, 000
- Assessed:
- $0
- Assessed Year:
- County:
- VT-Washington
- Acres:
- 0.39
- Property Type:
- Single Family
- Year Built:
- 2008
- Agency/Brokerage:
- Tambrey Vutech
KW Vermont - Bedrooms:
- 4
- Total Baths:
- 3
- Sq. Ft. (Total):
- 2560
- Tax Year:
- Taxes:
- $0
- Association Fees:
Discover your dream home in the coveted Countryside neighborhood. This 2008 Ray Duff-built residence offers the perfect blend of fine finishes and comfort, nestled on a peaceful street in the sought after Trow Hill area of Barre Town. Step inside to find a thoughtfully designed open floor plan, ideal for modern living. The gourmet kitchen boasts sleek granite countertops, island seating, tile floors and updated stainless steel appliances-seamlessly flowing into the dining and living areas. Hardwood floors, a cozy gas fireplace, and a cathedral ceiling create and inviting atmosphere for both relaxation and entertaining. The primary suite and second bedroom are conveniently located on the main level, along with a tiled mud room, laundry room, and direct access to the two car garage. The sun filled enclosed porch leads to an expansive deck along the private back yard. The finished basement adds versatility with two additional bedrooms, an office and a recreation room-all benefitting from updated egress windows and radiant heat in the floor. A 3/4 bath and ample storage space complete the lower level. Energy efficiency is at the forefront with solar panels and a heat/ac pump that were installed nine years ago. Sellers have had zero electric bills since their installation! Located just minutes from downtown amenities, yet tucked away from the hustle and bustle, this property offers the best of both worlds. **Open House Saturday 8/17 from 1-4**
Interior Features
- # Of Stories:
- 1
- Sq. Ft. (Total):
- 2560
- Sq. Ft. (Above Ground):
- 1482
- Sq. Ft. (Below Ground):
- 1078
- Sq. Ft. Unfinished:
- 404
- Rooms:
- 10
- Bedrooms:
- 4
- Baths:
- 3
- Interior Desc:
- Central Vacuum, Blinds, Cathedral Ceiling, Ceiling Fan, Fireplace - Gas, Primary BR w/ BA, Natural Light, Storage - Indoor, Walk-in Closet, Laundry - 1st Floor
- Appliances Included:
- Dishwasher - Energy Star, Microwave, Range - Electric, Refrigerator-Energy Star, Water Heater - Off Boiler
- Flooring:
- Carpet, Ceramic Tile, Hardwood
- Heating Cooling Fuel:
- Electric, Oil, Solar
- Water Heater:
- Basement Desc:
- Finished, Full, Stairs - Interior, Interior Access
Exterior Features
- Style of Residence:
- Ranch
- House Color:
- gray
- Time Share:
- No
- Resort:
- Exterior Desc:
- Exterior Details:
- Deck, Garden Space, Porch - Enclosed, Storage, Windows - Energy Star
- Amenities/Services:
- Land Desc.:
- Landscaped, Open
- Suitable Land Usage:
- Roof Desc.:
- Shingle - Architectural
- Driveway Desc.:
- Paved
- Foundation Desc.:
- Concrete
- Sewer Desc.:
- Public
- Garage/Parking:
- Yes
- Garage Spaces:
- 2
- Road Frontage:
- 110
Other Information
- List Date:
- 2024-08-12
- Last Updated:
- 2024-08-14 19:51:14


