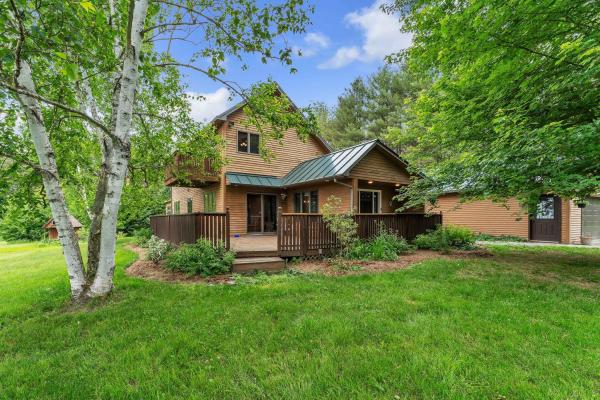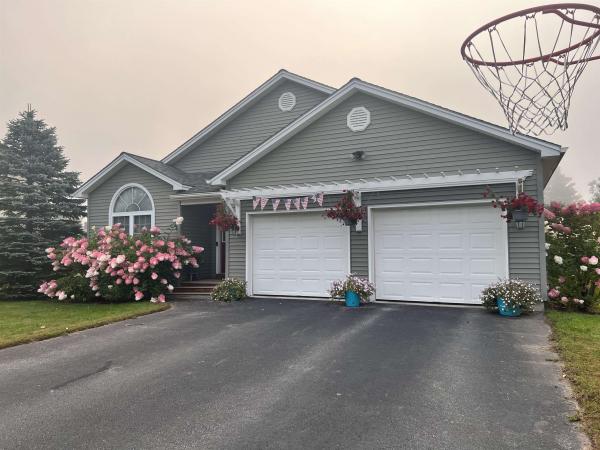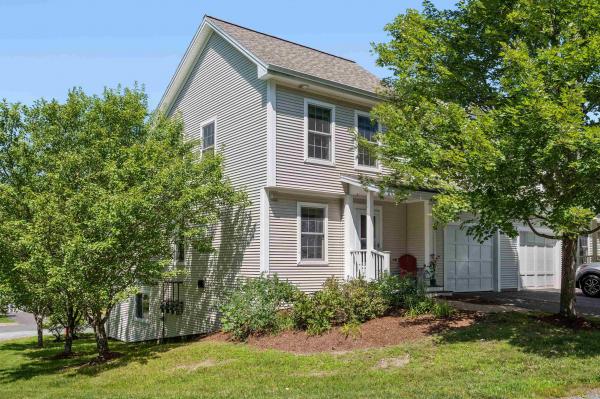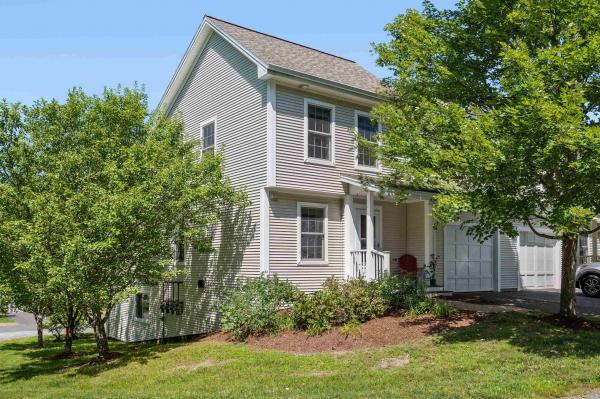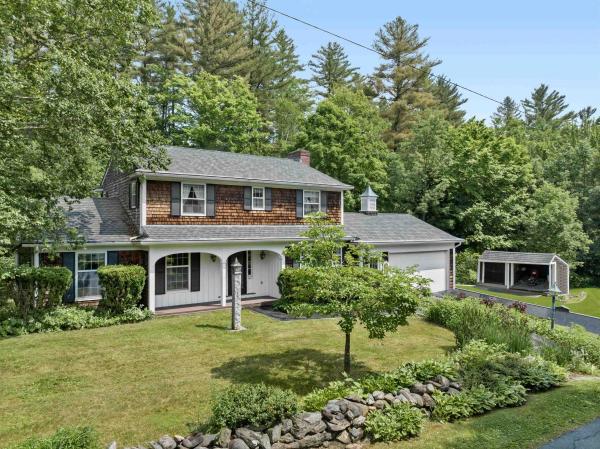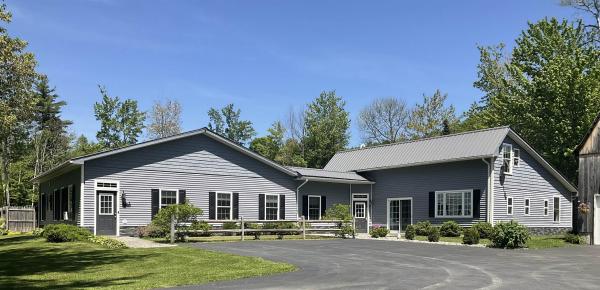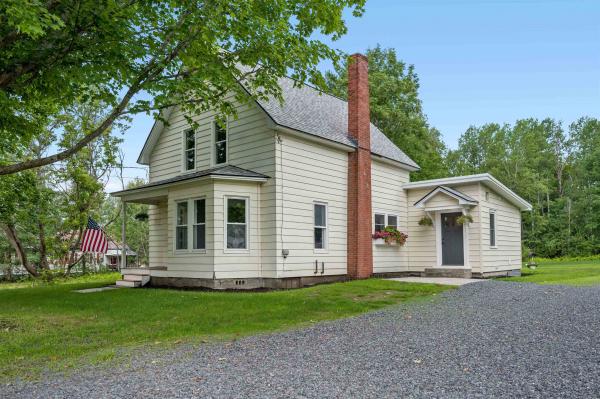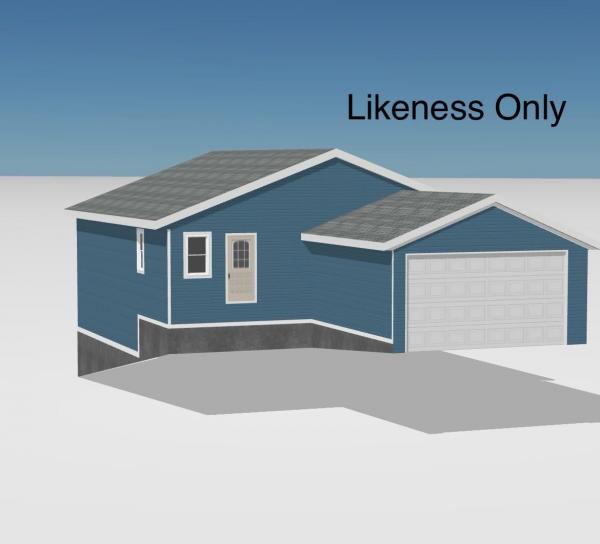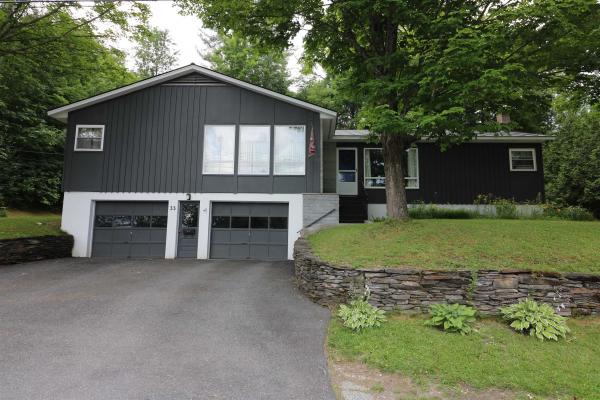The open vistas of Camels Hump and the green mountains will welcome you home every day you pull into your driveway .Convenient to Montpelier , East Montpelier, Barre and Plainfield its central location is convenient to the hospital, shopping, and businesses. With a two and a half car garage with separate workshop, it provides storage for vehicles, tools and all your toys. Located on 3.0 acres is East Montpelier this 3 bedroom 2 bath home has tall ceilings , an open floor plan that floods the sunroom where you can relax by the gas fireplace in the winter . With a first floor bedroom and bathroom this beautiful home will allow you the flexibility to transition to single level living as you age. A finished basement is perfect for an office or media room , or when you just wanted to sit by the wood stove and read a good book. The systems are updated include a standby Generac generator in the event the power is out, security system, remotely monitored multi-zone Pellergy pellet boiler with 5 ton hopper that's as simple as turning up the thermostat . This is an exceptional and meticulously cared for home that will embrace you the moment you come through the door .
Tired of waiting for that perfect custom built home with fiber on a 3 acre parcel that's handy and upscale? Your wait is over! This custom built 3 bed 3 bath colonial was once the home of the builder's daughter. When you walk in, you will be blown away by the sheer size of the entryway, a place to gather and celebrate without disturbing the rest of the family. The jaw dropping kitchen with it's granite counter tops and wine cooler sets the mood. Tile and hardwood floors, amazing 6 panel doors and cherry trim, make this home feel elegant yet natural without going overboard. The large primary suite has a dream walk-in closet with it's own window for natural lighting. The tongue and groove office makes for a private but sky lit workday. The walkout basement area is also a massive area to entertain. A large above ground pool and hot tub await a welcome reprieve after retiring the tractor in the 16X16 storage shed. The two car attached garage with power doors is top notch. A variety of planted trees and gardens are a delight. Don't forget the large bonus space over the 2 car garage! The front covered porch says it all. Welcome Home!
Discover your dream home in the coveted Countryside neighborhood. This 2008 Ray Duff-built residence offers the perfect blend of fine finishes and comfort, nestled on a peaceful street in the sought after Trow Hill area of Barre Town. Step inside to find a thoughtfully designed open floor plan, ideal for modern living. The gourmet kitchen boasts sleek granite countertops, island seating, tile floors and updated stainless steel appliances-seamlessly flowing into the dining and living areas. Hardwood floors, a cozy gas fireplace, and a cathedral ceiling create and inviting atmosphere for both relaxation and entertaining. The primary suite and second bedroom are conveniently located on the main level, along with a tiled mud room, laundry room, and direct access to the two car garage. The sun filled enclosed porch leads to an expansive deck along the private back yard. The finished basement adds versatility with two additional bedrooms, an office and a recreation room-all benefitting from updated egress windows and radiant heat in the floor. A 3/4 bath and ample storage space complete the lower level. Energy efficiency is at the forefront with solar panels and a heat/ac pump that were installed nine years ago. Sellers have had zero electric bills since their installation! Located just minutes from downtown amenities, yet tucked away from the hustle and bustle, this property offers the best of both worlds. **Open House Saturday 8/17 from 1-4**
This charming end unit townhouse has abundant natural light and quality finishes. The kitchen is open to the living area and has beautiful maple cabinets and granite counters. The dining/living area has vaulted ceilings with skylights with French doors that open to a four-season sun porch. Direct entry from the one-car garage. Enjoy the convenience of one-level living with a spacious first floor primary bedroom and just down the hall you'll find a roomy 3/4 bath with a step-in shower and full laundry. The upstairs has two additional bedrooms with large closets, a shared full bath, and a landing area with a mini-split for added comfort. The walkout lower level features a large finished room perfect for a TV room, office or craft room. There is plenty of natural light with the sliding glass doors which open to a covered brick patio. This level also includes a large bonus room, perfect for storage or converting to another bedroom or office with some plumbing already in place for another bathroom. Additional features include extra storage in the garage and an ultra-efficient propane-fueled Weil-McLain boiler. HOA fee covers master insurance, landscaping, snow removal, trash, and recycling. This condo offers a homey feel with all the benefits of condo living. Close to I-89, a hospital, shopping, restaurants, and recreational trails. This is one you don't want to miss out on.
This charming end unit townhouse has abundant natural light and quality finishes. The kitchen is open to the living area and has beautiful maple cabinets and granite counters. The dining/living area has vaulted ceilings with skylights with French doors that open to a four-season sun porch. Direct entry from the one-car garage. Enjoy the convenience of one-level living with a spacious first floor primary bedroom and just down the hall you'll find a roomy 3/4 bath with a step-in shower and full laundry. The upstairs has two additional bedrooms with large closets, a shared full bath, and a landing area with a mini-split for added comfort. The walkout lower level features a large finished room perfect for a TV room, office or craft room. There is plenty of natural light with the sliding glass doors which open to a covered brick patio. This level also includes a large bonus room, perfect for storage or converting to another bedroom or office with some plumbing already in place for another bathroom. Additional features include extra storage in the garage and an ultra-efficient propane-fueled Weil-McLain boiler. HOA fee covers master insurance, landscaping, snow removal, trash, and recycling. This condo offers a homey feel with all the benefits of condo living. Close to I-89, a hospital, shopping, restaurants, and recreational trails. This is one you don't want to miss out on.
Custom built in 1971 and in the same family for over 50 years, this 4 bedroom, 4 bathroom house is exceptional. The 2.71 acre lot provides expansive road frontage and a private, wooded, backyard oasis that abuts a lively stream, which can be heard from all the rear-facing rooms. The formal entry foyer welcomes with natural light streaming through sidelight windows. The family room has an oversized fireplace, and opens onto an expansive, private rear deck. A pocket door connects to the large eat in kitchen with a breakfast bar and an overized pantry. A reclaimed French door opens into the bright dining room with oversized, rear facing windows flanked by built-in corner china cabinets. The adjoining, front facing living room has oversized windows, and an elegant bay window. Completing this level is a mudroom-laundry room with 1/2 bath, accessed from the oversized 2 car garage. The second level landing opens into 4 bedrooms and 2 bathrooms. The primary bedroom has a 3/4 ensuite bathroom, a generous walk-in closet and 2 exposures. The other 3 bedrooms are served by a tiled, full bathroom with 2 vanities. The lower level houses an expansive home office with private entrance. The unfinished basement space, includes a 1/2 bath, large windows and a private entry that opens to the backyard. A windowed storage area beneath the garage completes this level. Cherished and lovingly cared for, this beautful home awaits the opportunity to be the backdrop for a lifetime of new adventures.
Enjoy the beautiful views on a nicely landscaped 3 acres with many perennials. Built in 2015, this 2 bed/ 4 bath has so much to offer. Huge open floor plan with 10’ ceilings. Radiant heat throughout. Large master bedroom with full bath. Off the master bedroom is a private living area. Kitchen has stainless steel appliances, gas stove, custom cabinets and ceramic backsplash. The 2nd. bedroom is off the kitchen with private 3/4 bath. Huge pantry with more storage. Upstairs has 2 large rooms, which can be a 3rd. bedroom. 3/4 bath upstairs also. Go through the French doors to the stone patio with a 20x40 heated inground pool. The garage is heated, and above the garage is another 784 sq. ft. for a workshop or storage. Security system with Generac generator included. Boat storage shed in the back of house. 185’ paved driveway. 2 sources of water, well and spring. Underground 1000 gallon propane tank owned by property. Spot for camper with septic hookups. Solar panels and propane to heat the pool, also 7 person hot tub.
Discover a stunning transformation in this completely renovated property. With a new roof, furnace, windows, wiring, and modern light fixtures, every detail has been meticulously updated for your peace of mind. Situated on a generous two-acre lot in Barre Town, this home features a spacious 30x40 detached garage/workshop, perfect for projects or additional storage. The expansive lot also offers potential for further subdivision, subject to research and local regulations. Enjoy the perfect blend of space, security, and modern living, knowing you won't need to worry about updates for years to come. Don’t miss the opportunity to make this dream home yours -- schedule your visit today!
Move into Your Dream Home This Fall! This project is nearing completion and ready for you to make it your home. Experience the allure of a brand new, ranch-style, custom-built home, tucked away in the heart of central Vermont. It’s located in a well-established neighborhood on a peaceful dead-end street. The home boasts 3 plus bedrooms, 2 bathrooms, and an attached garage, all situated on a generous .54 acre lot. Immerse yourself in the home’s luxurious interior, accentuated by vaulted ceilings, hardwood floors, and an abundance of natural light. The walk-out basement, which is set to be finished with an extra bathroom, bedroom, and family room, provides additional living space. With Energy Star windows, vinyl siding, baseboard heating, and level 3 impact-resistant roofing, this home is as low-maintenance as it is attractive. Enjoy the convenience of quick and easy access to shopping, dining, and all the amenities Central Vermont has to offer. Need more space? There’s an adjoining .25 acre lot available for purchase. Don’t miss out on this unique opportunity.
Brand new, energy efficient modular ranch to be placed on full foundation on private lot in Barre Town. 3 Bedrooms, 2 bathrooms, with over 1,375 square feet of living space, attached 2-car garage, covered porch, and more. Broker interest in property. Taxes TBD as home not in place at time of listing. Deed and Span number prior to subdivision of lot. New span number and deed will be recorded at time of transfer of ownership.
Looks like you just found your new home.This four bedroom, 1.75 bathroom Barre Town home features an open main floor, with vaulted ceilings, and lots of room for everyone. Nicely appointed kitchen with beautiful quartz countertops and updated cabinets. The living room centers lovingly around a wood burning fireplace and large windows onto the front yard. You get dibs on the large primary bedroom, and then others can choose from the other two bedrooms on the main level, or the lower level bedroom. The lower level has two big spaces that serve as living rooms, office, hobby room, or whatever. Really, it’s a kitchen away from being a whole separate living space. Attached three car garage, the third bay is heated for your year round projects or pampering a special vehicle. The property is gorgeously landscaped, giving you a private retreat, including a lovely back deck, a heated in-ground pool, hot tub, and “BBQ Hut”, which you have to see to really appreciate. Convenient location too! Minutes to Berlin Corners, Shaws, CVMC, and 89, and on a quiet cul de sac, backing up to a field. **Offer has been received, seller respectfully requests all offers submitted by 7/16 at 3:00 pm, with acceptance date of 7/16 at 6:00 pm.**
Move right into this meticulously maintained 5-bedroom home that offers comfort, space, and convenience. Situated on a .44-acre lot on a quiet dead-end street that overlooks the city. Features include a nicely updated kitchen and dining room with sliding glass doors that leads to the private backyard. Located on the main level of the home are two living rooms, 2 full baths and all 5 bedrooms. The lower level offers a large family room with a laundry room, 1/4 bath, abundant storage, and a workshop area. The property also boasts a two-car garage, shed and garden space. Conveniently located, moments from downtown, shopping, restaurants, and Interstate 89.
© 2024 Northern New England Real Estate Network, Inc. All rights reserved. This information is deemed reliable but not guaranteed. The data relating to real estate for sale on this web site comes in part from the IDX Program of NNEREN. Subject to errors, omissions, prior sale, change or withdrawal without notice.


