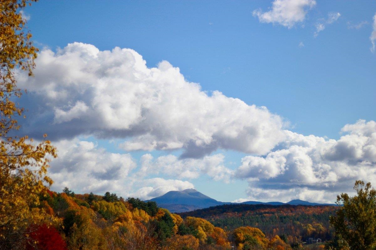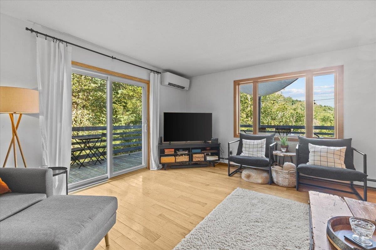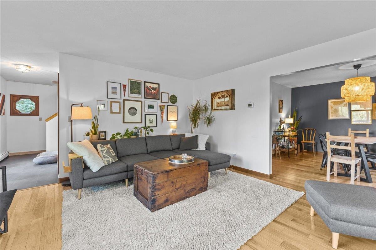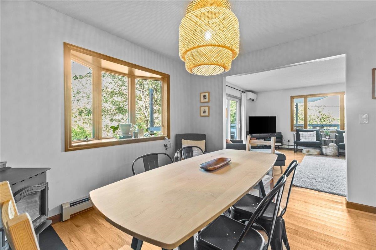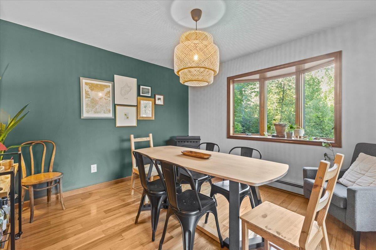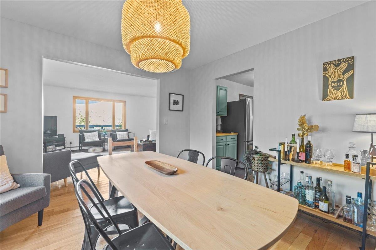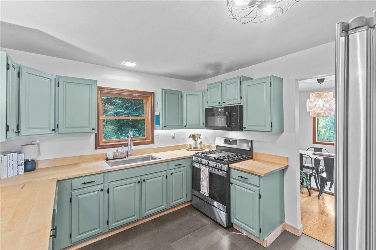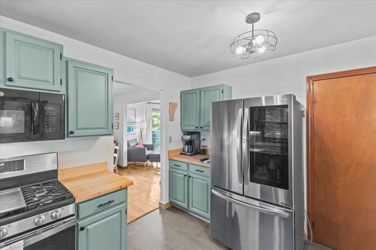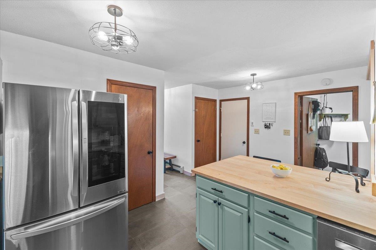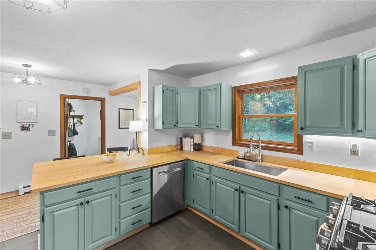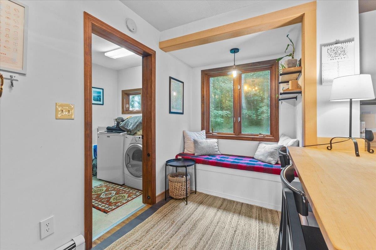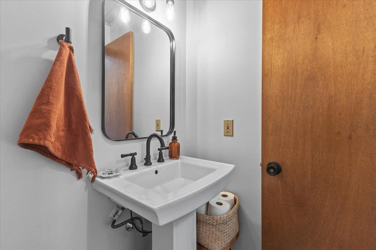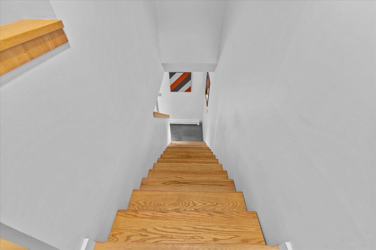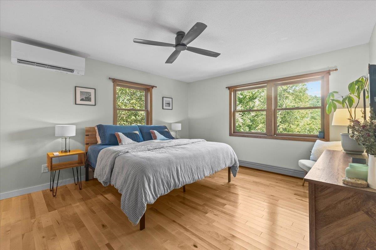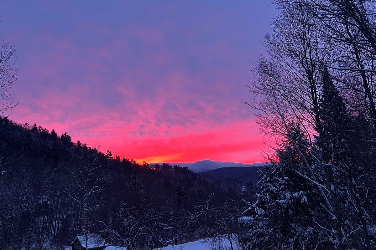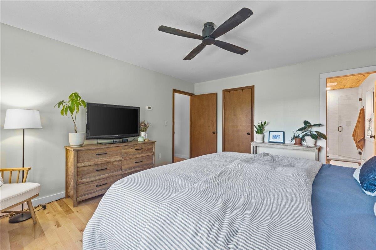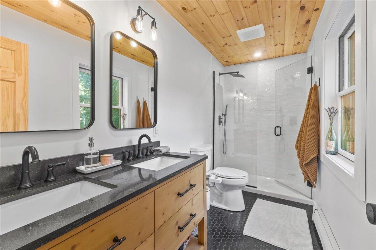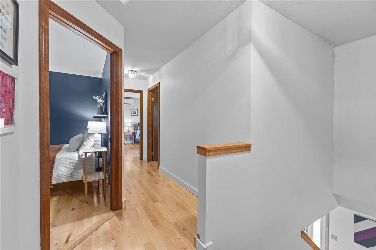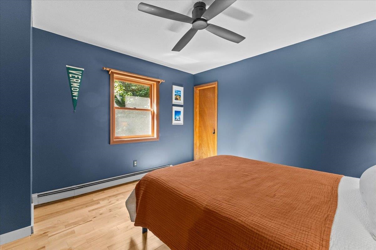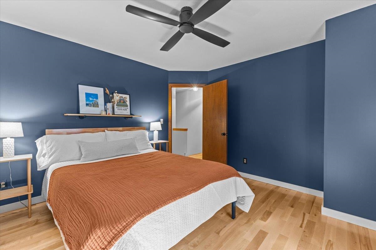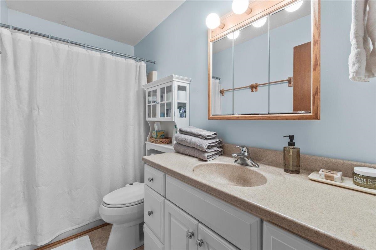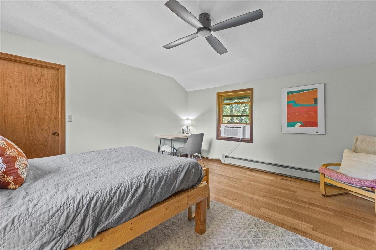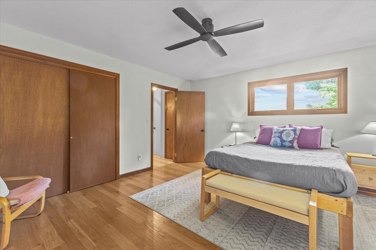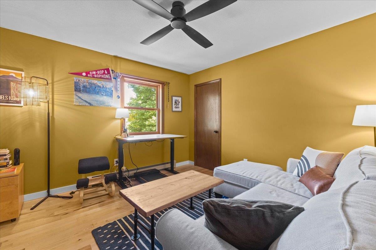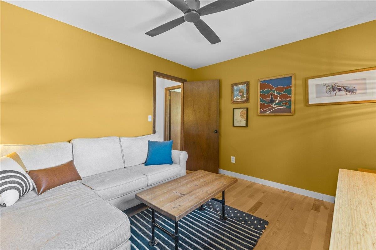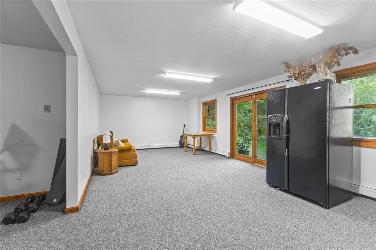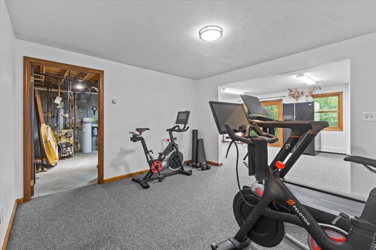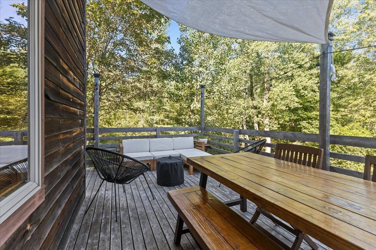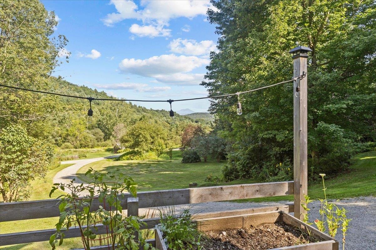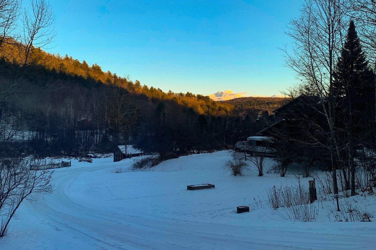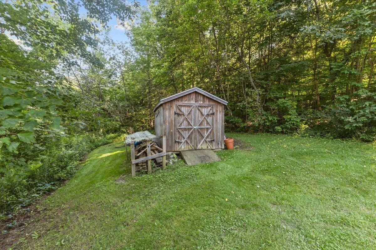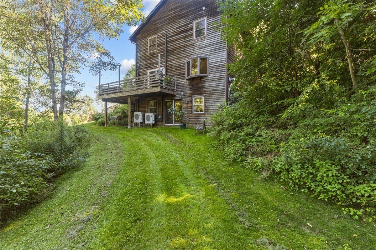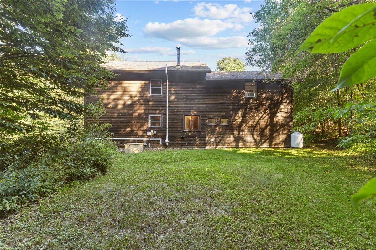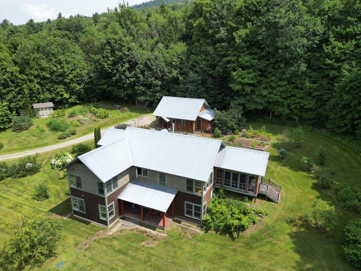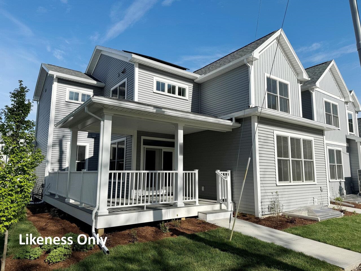1 of 40
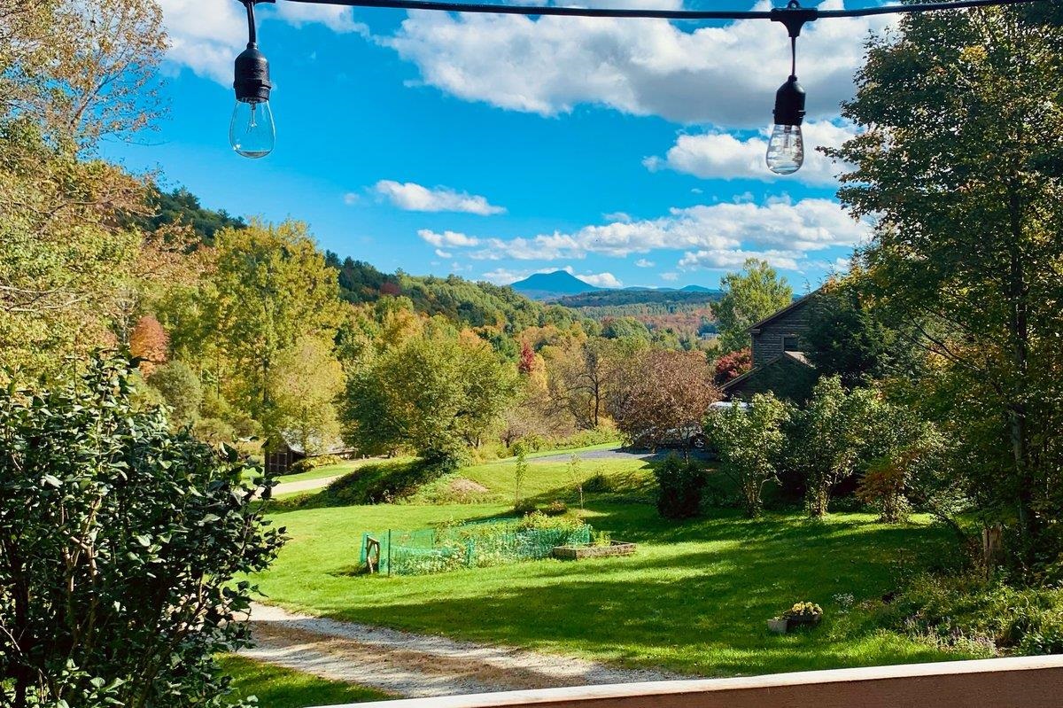
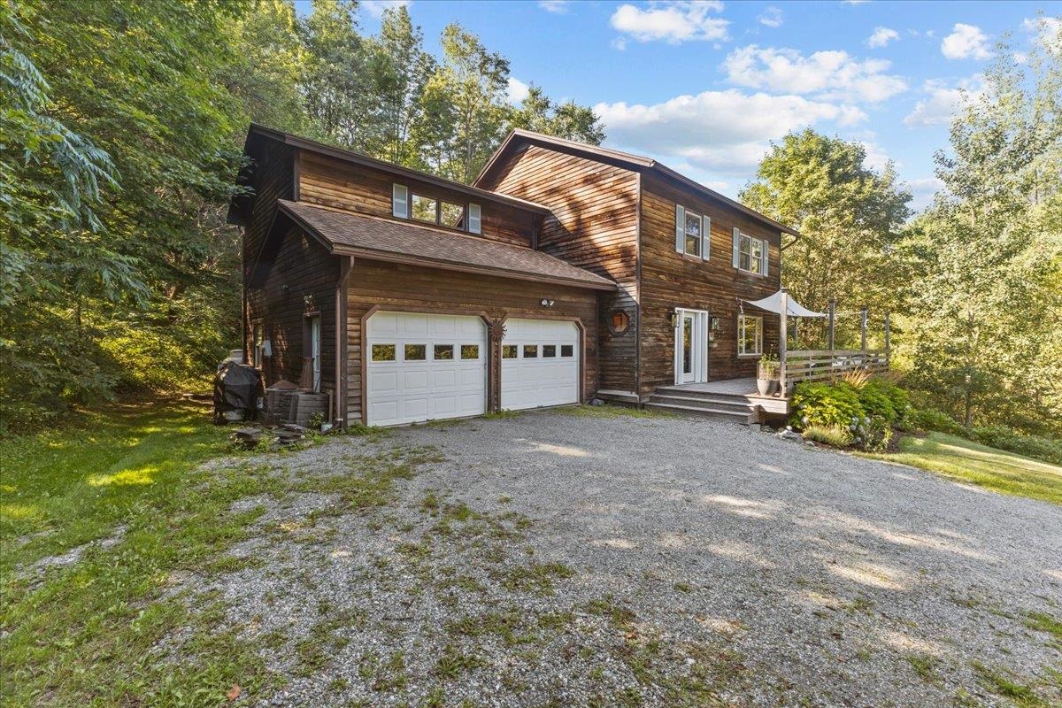
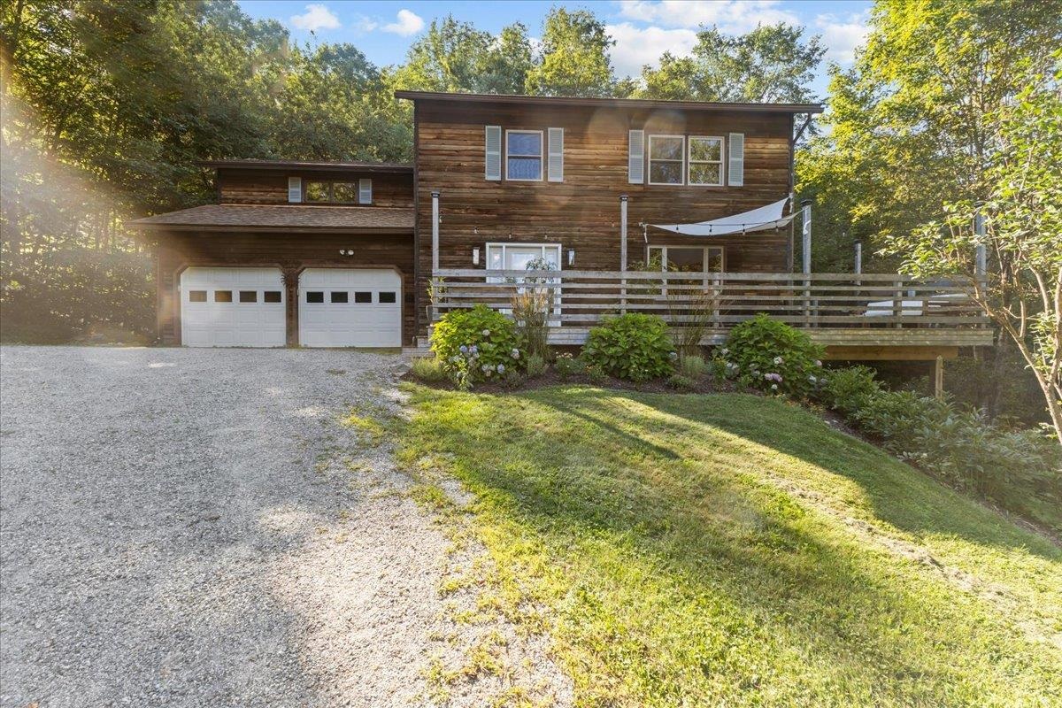

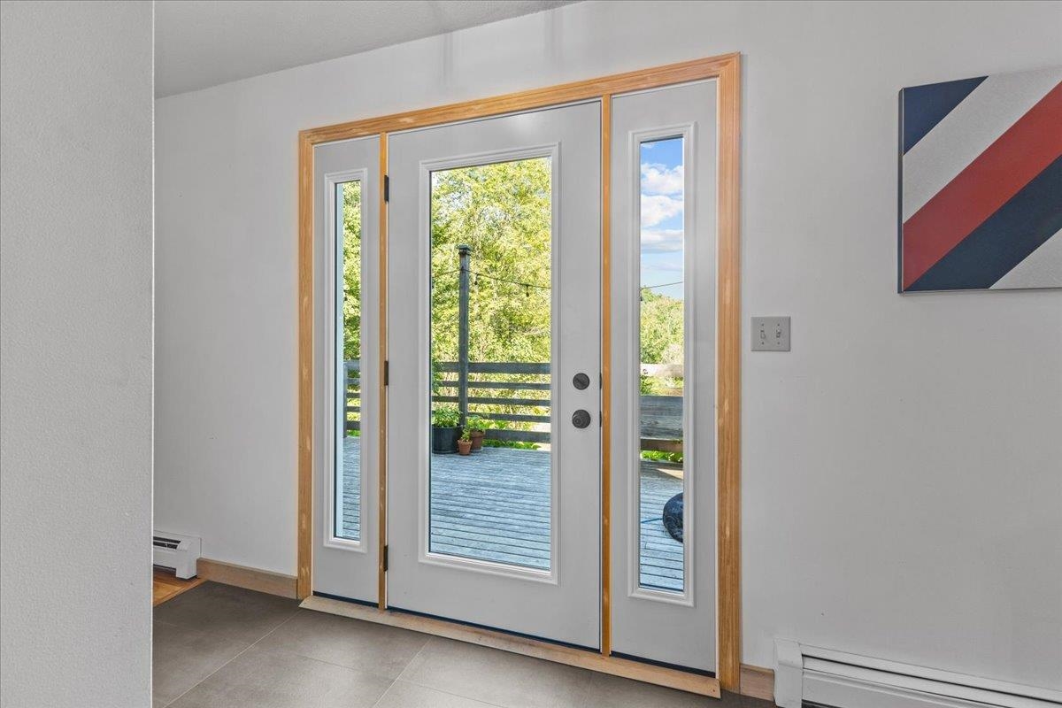
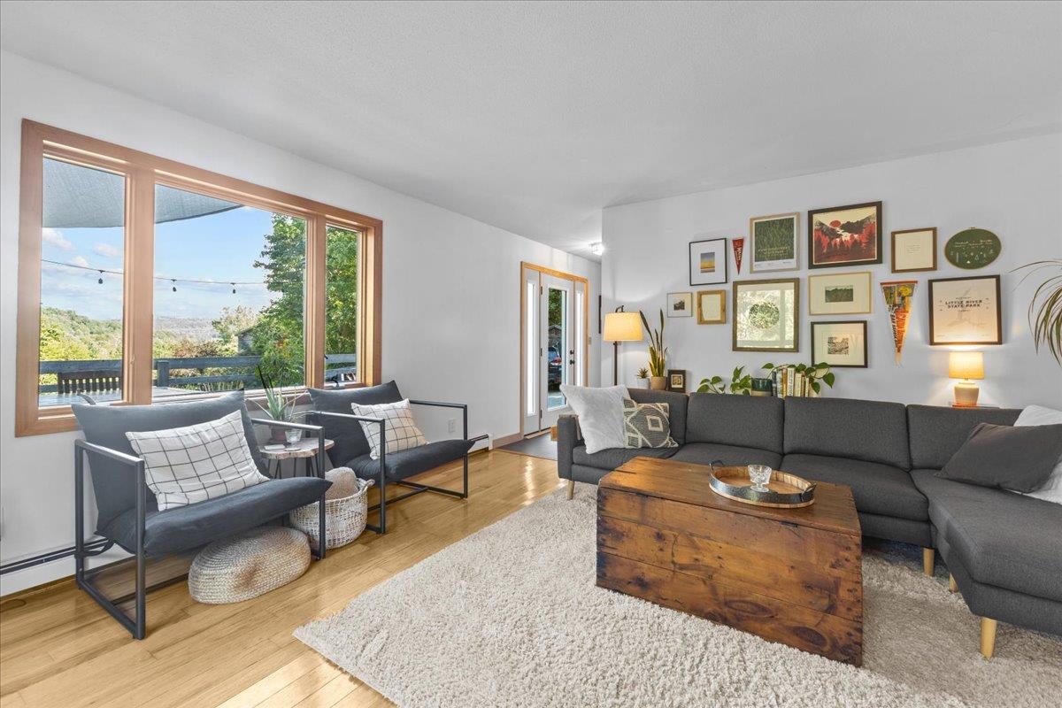
General Property Information
- Property Status:
- Active
- Price:
- $739, 000
- Assessed:
- $0
- Assessed Year:
- County:
- VT-Chittenden
- Acres:
- 1.83
- Property Type:
- Single Family
- Year Built:
- 1988
- Agency/Brokerage:
- Jeffrey Amato
Vermont Real Estate Company - Bedrooms:
- 3
- Total Baths:
- 3
- Sq. Ft. (Total):
- 2760
- Tax Year:
- 2024
- Taxes:
- $8, 636
- Association Fees:
Private and extensively renovated 3+ bedroom, 2.5 bath colonial with breathtaking year-round views of Camels Hump. Enjoy meals in your modern kitchen complete with a breakfast nook features updated commercial grade flooring, freshly painted cabinets, new hardware, custom Vermont made maple butcher block counters and stainless-steel appliances. Hardwood floors flow through dining room with pellet stove and open living room which has a new slider leading to the added deck for expansive outdoor living space to enjoy those views. The main floor also includes a laundry room and half bath. Upstairs, the primary bedroom suite provides a peaceful retreat offering stunning views, updated modern bathroom and large walk-in closet. Beautiful birch hardwoods continue throughout the second floor which includes two additional bedrooms and a home office all equipped with ceiling fans, ample closet space and full bathroom. The bright, partially finished walk-out basement offers even more living space. Energy efficient updates throughout the home include added insulation, a pellet stove, heat pumps, a new water system (including pump, softener and UV filtration system) and solar assisted hot water. The house also benefits from back-up generator. Ideally located with easy access to Burlington, Williston, downtown Richmond, nearby skiing, I-89, shopping, schools, and more. Simply put, this home combines modern comforts with convenience!
Interior Features
- # Of Stories:
- 2
- Sq. Ft. (Total):
- 2760
- Sq. Ft. (Above Ground):
- 2088
- Sq. Ft. (Below Ground):
- 672
- Sq. Ft. Unfinished:
- 168
- Rooms:
- 11
- Bedrooms:
- 3
- Baths:
- 3
- Interior Desc:
- Ceiling Fan, Kitchen/Dining, Laundry Hook-ups, Primary BR w/ BA, Natural Light, Natural Woodwork, Walk-in Closet, Laundry - 1st Floor
- Appliances Included:
- Dishwasher, Dryer, Microwave, Range - Gas, Refrigerator, Washer, Water Heater–Ht Wtr–Solar
- Flooring:
- Carpet, Hardwood, Vinyl Plank
- Heating Cooling Fuel:
- Oil
- Water Heater:
- Basement Desc:
- Concrete, Daylight, Full, Insulated, Partially Finished, Stairs - Interior, Storage Space, Walkout
Exterior Features
- Style of Residence:
- Colonial
- House Color:
- Natural
- Time Share:
- No
- Resort:
- Exterior Desc:
- Exterior Details:
- Deck, Garden Space, Shed, Storage
- Amenities/Services:
- Land Desc.:
- Country Setting, Mountain View, Secluded, View, Wooded
- Suitable Land Usage:
- Roof Desc.:
- Shingle - Other
- Driveway Desc.:
- Gravel
- Foundation Desc.:
- Concrete
- Sewer Desc.:
- Leach Field, On-Site Septic Exists, Septic
- Garage/Parking:
- Yes
- Garage Spaces:
- 2
- Road Frontage:
- 0
Other Information
- List Date:
- 2024-08-08
- Last Updated:
- 2024-08-19 17:35:35


