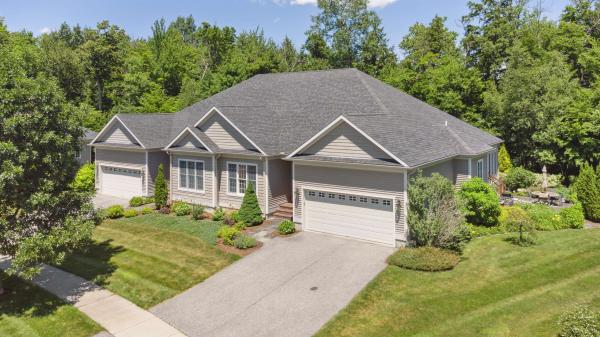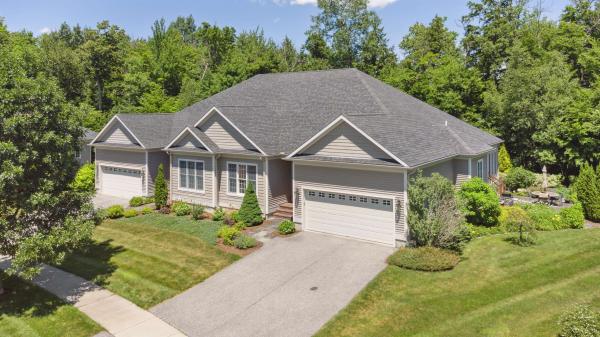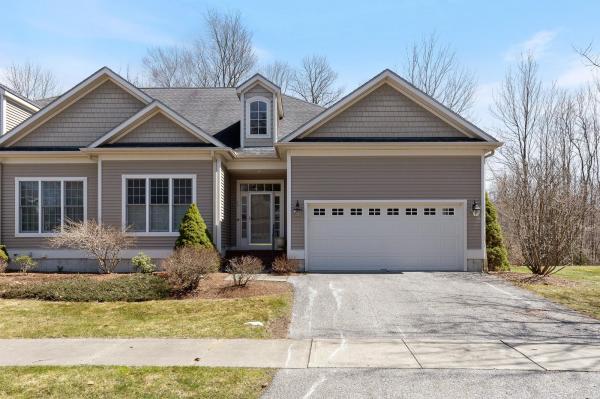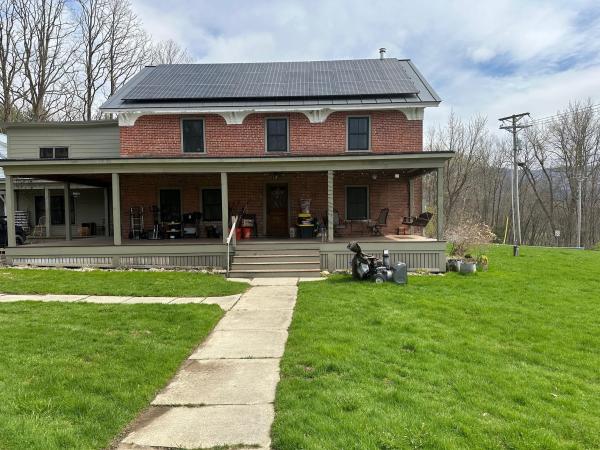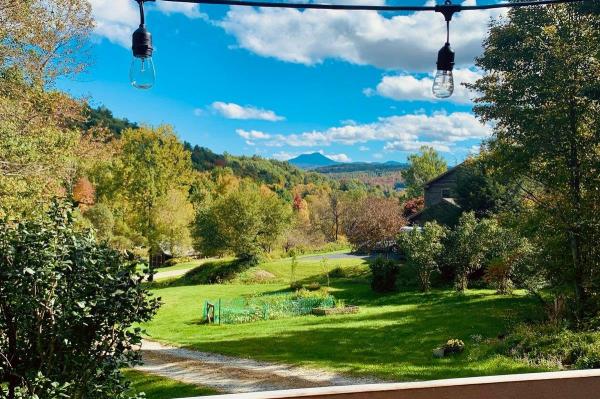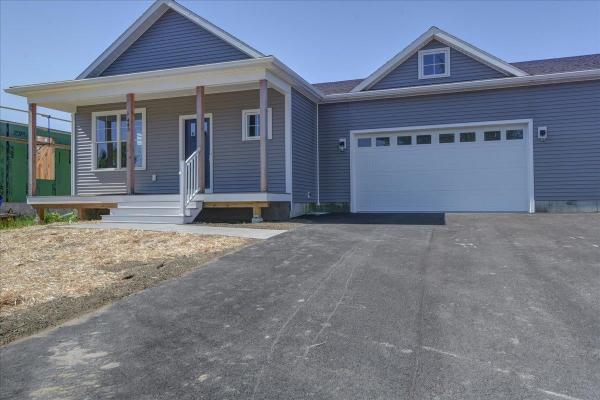Welcome to this stunning residence featuring custom upgrades throughout. The home is adorned with exquisite crown molding and elegant cherry flooring. The expanded kitchen is a chef's dream, boasting granite countertops, stainless steel appliances, and a wonderful island with an eat-in bar. A custom pantry cabinet and built-in television add to the kitchen's appeal. The master suite is a private retreat, complete with an oversized soaking tub and a tiled walk-in shower with bench seating and large walk-in closet. On the first floor, you'll also find an office or guest room featuring custom built-in cabinets and an entertainment center. The great room, with its elegant gas fireplace, provides a perfect space for relaxation. The finished lower level offers a full bath, family room, and additional en- suite bedroom, providing plenty of space for guests or family, with large walk-in closet, and storage. Enjoy the changing seasons in the lovely 3-season sun porch, or entertain outdoors on the custom blue-stone patio surrounded by extensive gardens, lilac bushes, and perennials. Located in a desirable neighborhood, this home is conveniently close to shopping at Tafts Corner, a movie theater, restaurants, I-89, and downtown Burlington. Situated on 38 acres of woods with trails that connect to Allen Brook Trail, Williston Bike Path, within a mile of golfing and Catamount Family Center. Experience the perfect blend of luxury and convenience in this beautifully upgraded home.
Welcome to this stunning residence featuring custom upgrades throughout. The home is adorned with exquisite crown molding and elegant cherry flooring. The expanded kitchen is a chef's dream, boasting granite countertops, stainless steel appliances, and a wonderful island with an eat-in bar. A custom pantry cabinet and built-in television add to the kitchen's appeal. The master suite is a private retreat, complete with an oversized soaking tub and a tiled walk-in shower with bench seating and large walk-in closet. On the first floor, you'll also find an office or guest room featuring custom built-in cabinets and an entertainment center. The great room, with its elegant gas fireplace, provides a perfect space for relaxation. The finished lower level offers a full bath, family room, and additional en- suite bedroom, providing plenty of space for guests or family, with large walk-in closet, and storage. Enjoy the changing seasons in the lovely 3-season sun porch, or entertain outdoors on the custom blue-stone patio surrounded by extensive gardens, lilac bushes, and perennials. Located in a desirable neighborhood, this home is conveniently close to shopping at Tafts Corner, a movie theater, restaurants, I-89, and downtown Burlington. Situated on 38 acres of woods with trails that connect to Allen Brook Trail, Williston Bike Path, within a mile of golfing and Catamount Family Center. Experience the perfect blend of luxury and convenience in this beautifully upgraded home.
Nestled within the sought-after Chatham Woods development, this well maintained townhome is a gem in the pristine Williston neighborhood. Surrounded by nicely landscaped grounds and lush trees, it boasts a serene setting backing onto 38 acres of association owned wooded common land. Just a short drive away lies the Williston Golf Course and Taft Corners. This home offers an expansive 3,500 square feet of living space. Step inside to beautiful hardwood floors throughout the first floor, complemented by an office and a convenient half bath. The first floor also hosts a primary suite with a full bath featuring a Jacuzzi tub and shower. The spacious living room is warmed by a cozy gas fireplace and flows seamlessly into the sunlit dining area and kitchen, adorned with granite countertops and a central island. Adjacent to the dining room, a delightful enclosed sunroom beckons, leading to a side bluestone patio perfect for alfresco dining. Ascending to the second floor reveals two generously-sized bedrooms, another full bathroom, and a sizable walk-in closet. The walkout lower level is an entertainer's delight, featuring a family room equipped with a built-in wine refrigerator, freezer, and mini refrigerator. Additionally, this level boasts a convenient half bathroom, sewing area and a spacious playroom/exercise area complete with a kitchenette. Step outside onto yet another expansive bluestone patio and relish in the privacy of your wooded backyard sanctuary.
Possibilities and opportunities abound with this renovated farm house located on more than 2 1/2 acres of land abutting conservation and farm land. The main home was renovated to the studs. It features a remodeled kitchen with beautiful hand-planed barn plank wood floors, stainless steel appliances, island, tiled backsplash, farmhouse sink and stone countertops. The kitchen overlooks the cozy living area that has the same gorgeous wood floors as well as new windows providing an abundance of natural light. The dining area has hardwood floors and original wood beam accentuated ceilings. There is a 1/2 bath on the first floor as well access to the spacious basement. The second floor of the home features a remodeled full bath as well as 4 sizable bedrooms. The exterior of the main house has a wraparound covered porch, handsome brick siding, attractive metal roofing and an array of solar panels that are fully owned and cover most of the property's electrical needs. In addition to the main home, the property has two additional units that are currently being used as full time rentals to offset the costs of ownership. Use as a home office/business or other commercial uses may be allowed in these units. The land offers additional opportunities including adding additional units. Great opportunities for owner occupants or investors looking for a great return. This property is unique and must be seen to be appreciated for all of the possibilities it has to offer.
Private and extensively renovated 3+ bedroom, 2.5 bath colonial with breathtaking year-round views of Camels Hump. Enjoy meals in your modern kitchen complete with a breakfast nook features updated commercial grade flooring, freshly painted cabinets, new hardware, custom Vermont made maple butcher block counters and stainless-steel appliances. Hardwood floors flow through dining room with pellet stove and open living room which has a new slider leading to the added deck for expansive outdoor living space to enjoy those views. The main floor also includes a laundry room and half bath. Upstairs, the primary bedroom suite provides a peaceful retreat offering stunning views, updated modern bathroom and large walk-in closet. Beautiful birch hardwoods continue throughout the second floor which includes two additional bedrooms and a home office all equipped with ceiling fans, ample closet space and full bathroom. The bright, partially finished walk-out basement offers even more living space. Energy efficient updates throughout the home include added insulation, a pellet stove, heat pumps, a new water system (including pump, softener and UV filtration system) and solar assisted hot water. The house also benefits from back-up generator. Ideally located with easy access to Burlington, Williston, downtown Richmond, nearby skiing, I-89, shopping, schools, and more. Simply put, this home combines modern comforts with convenience!
Construction is complete at the last market-rate Northridge opportunity! Are you in search of a stunning, brand-new home in a highly sought-after Williston neighborhood offering unparalleled convenience amidst a private setting overlooking conserved land from your back deck? Look no further! 443 Chloe Circle resides in the newly finished Northridge Subdivision, an exquisite new construction neighborhood branching off the esteemed Southridge neighborhood. This prime location grants you ample space away from the city clamor while keeping you just moments away from Taft’s Corners, I-89, shopping centers, restaurants, excellent schools, & all that Williston has in store. Prepare to be captivated by the neighborhood's charm, featuring 44 acres with only 22 developed leaving vast green spaces, walking trails, neighborhood pool, & access to an extensive bike path weaving through many desirable Williston neighborhoods. And that's just the beginning! As you head into your newly finished 3 bedroom townhome with the ability for 1 level living, you'll want to take your time to appreciate all of the conveniences provided to you. Don't miss the granite countertops, stainless steel appliances, elegant hardwood floors, tiled shower in the luxurious master bath, 9' ceilings, & more! Fully unfinished basement features full size windows & a full walkout, rough-plumbed bathroom, & endless options should finishing more space be desired. Reach out today & set your time to check it out first hand!
© 2024 Northern New England Real Estate Network, Inc. All rights reserved. This information is deemed reliable but not guaranteed. The data relating to real estate for sale on this web site comes in part from the IDX Program of NNEREN. Subject to errors, omissions, prior sale, change or withdrawal without notice.


