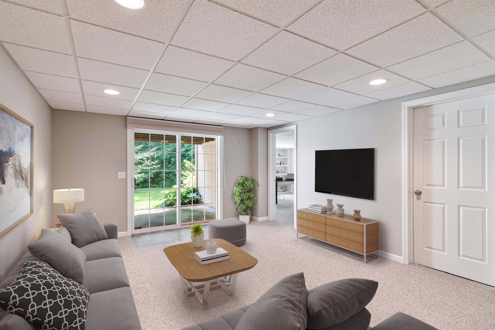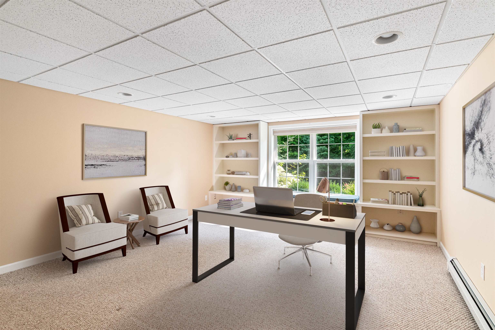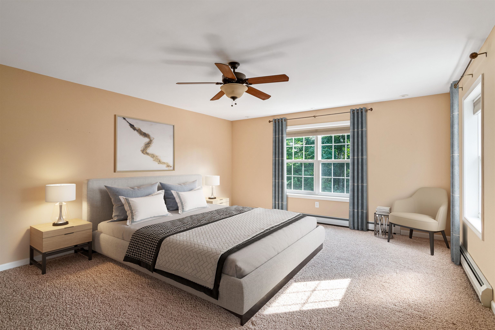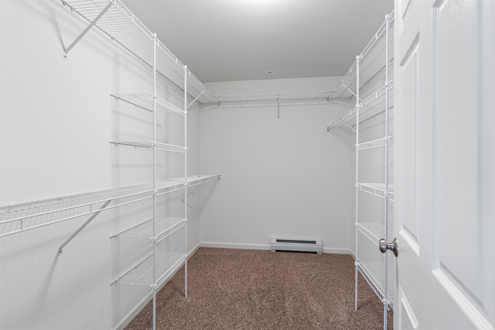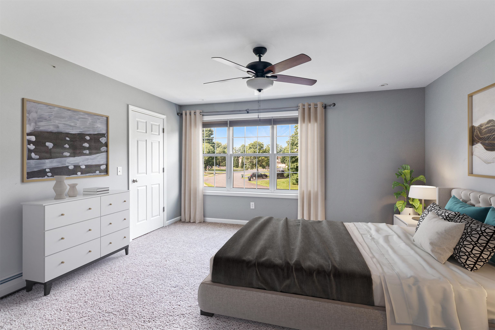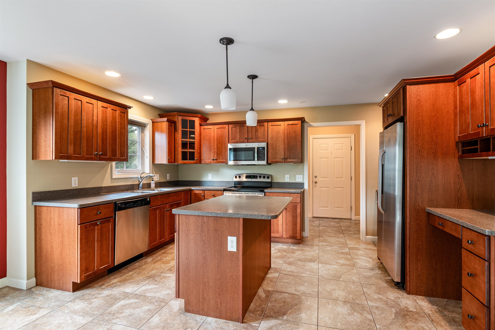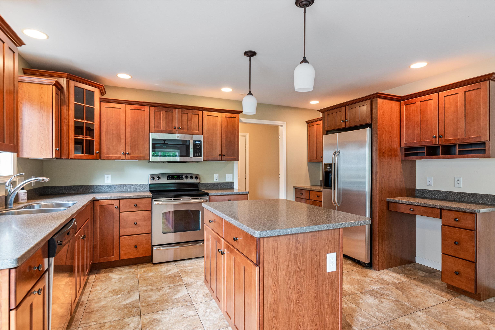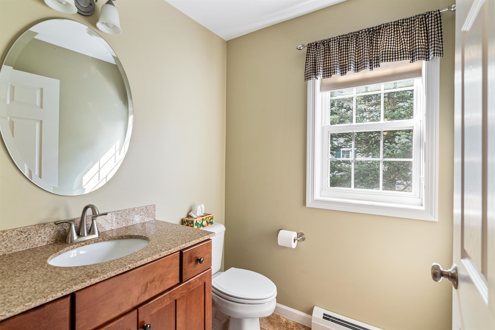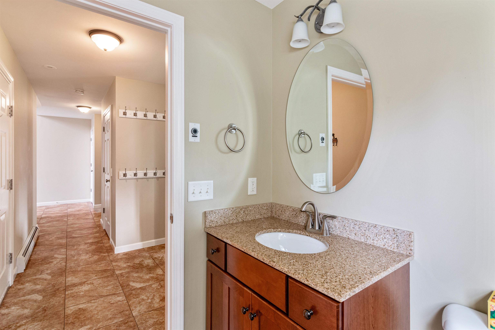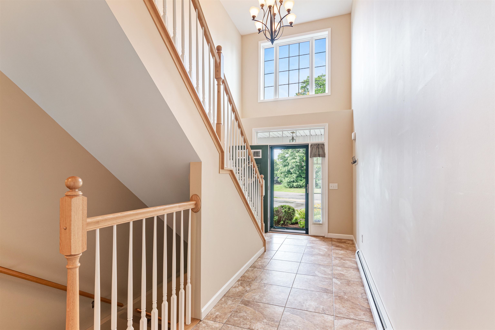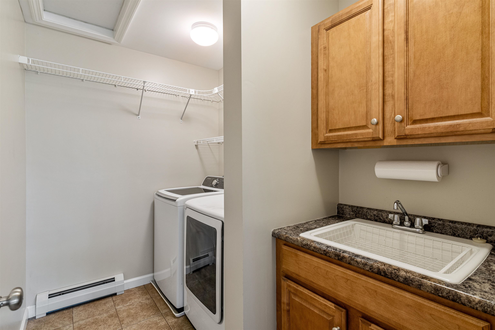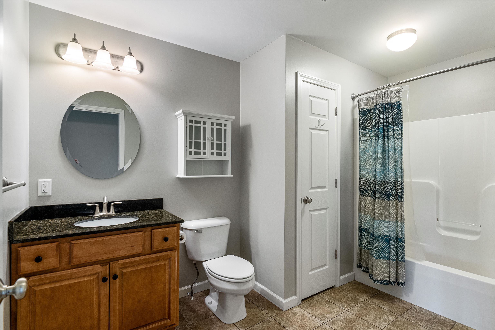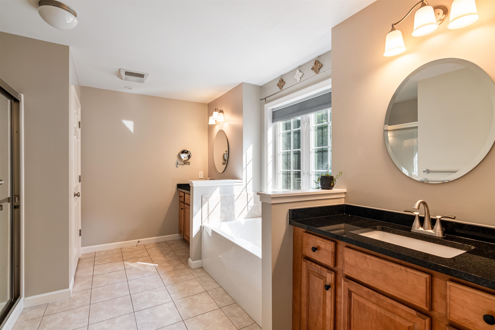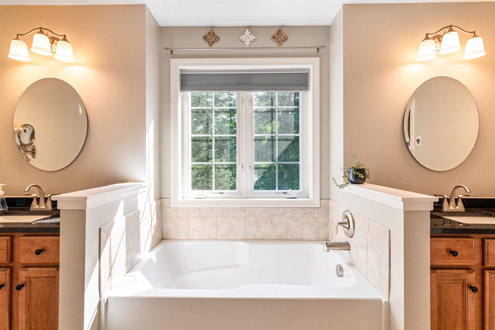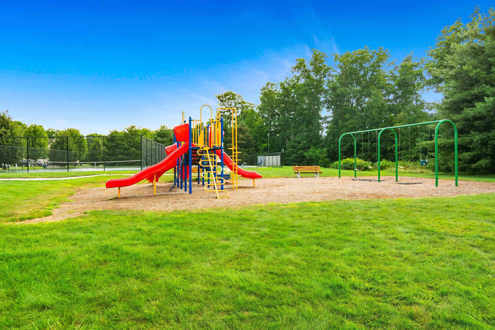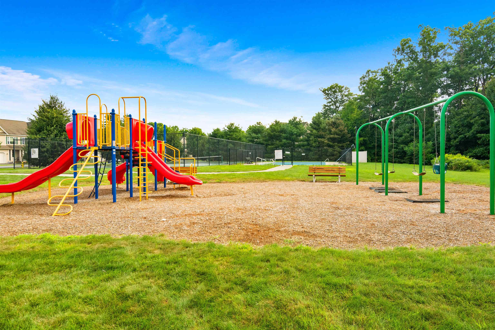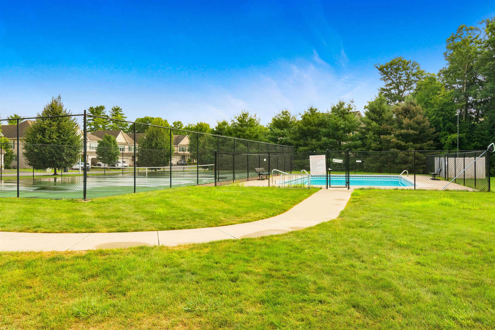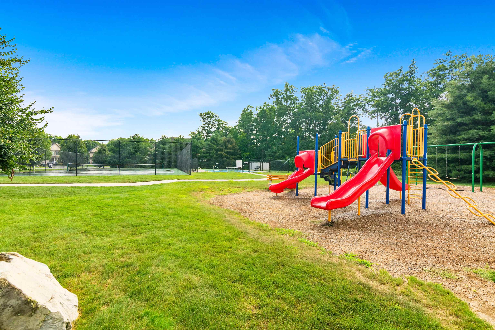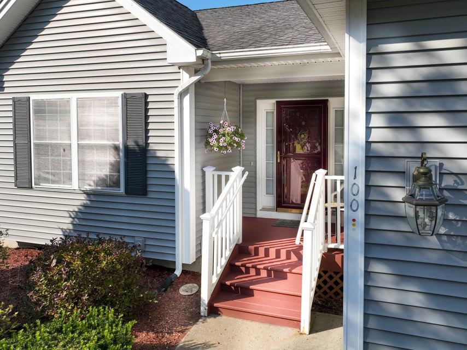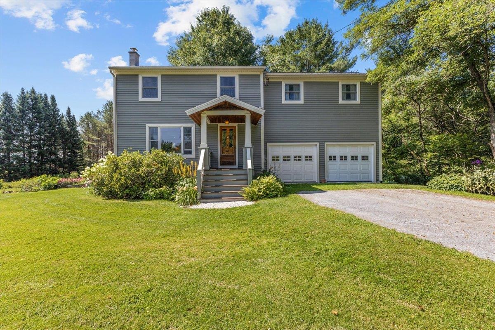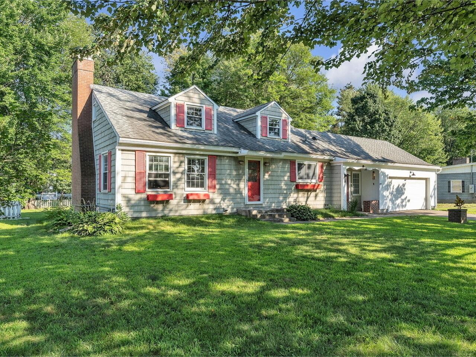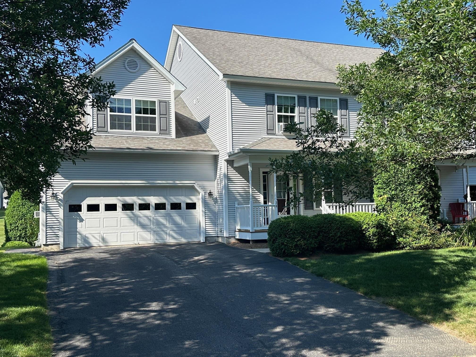1 of 24

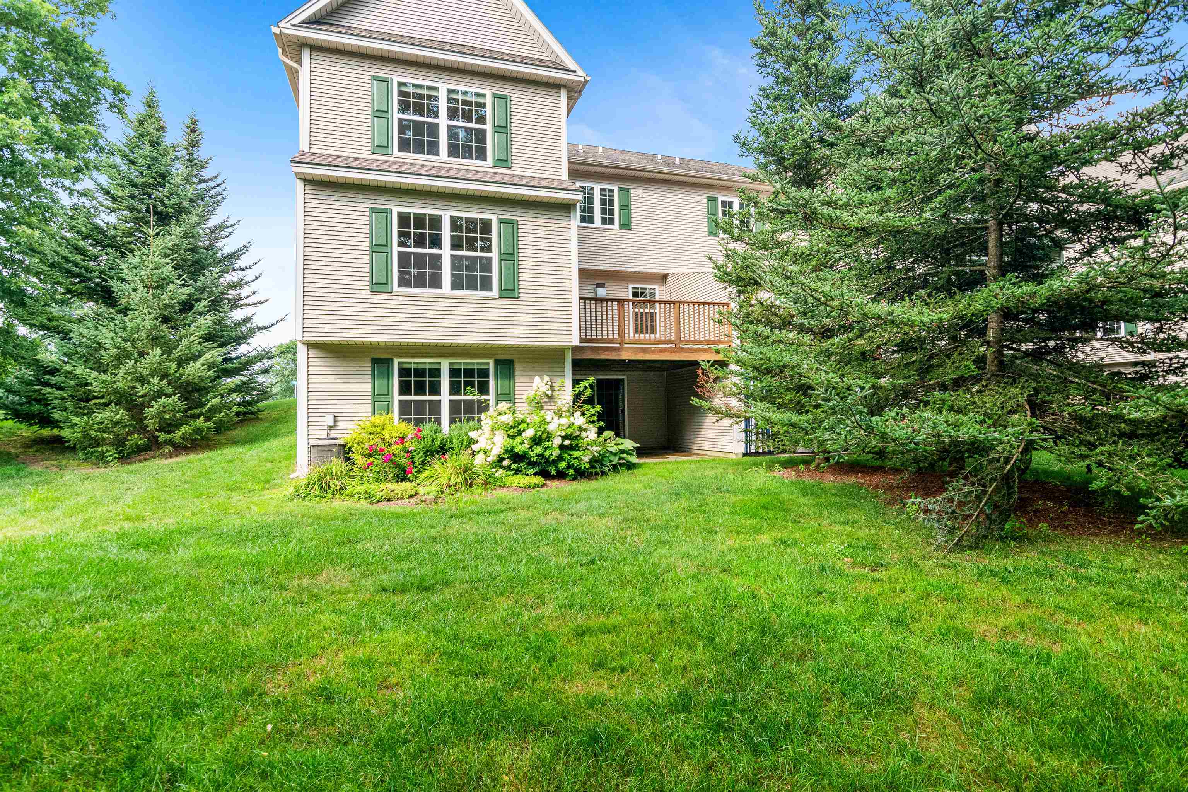
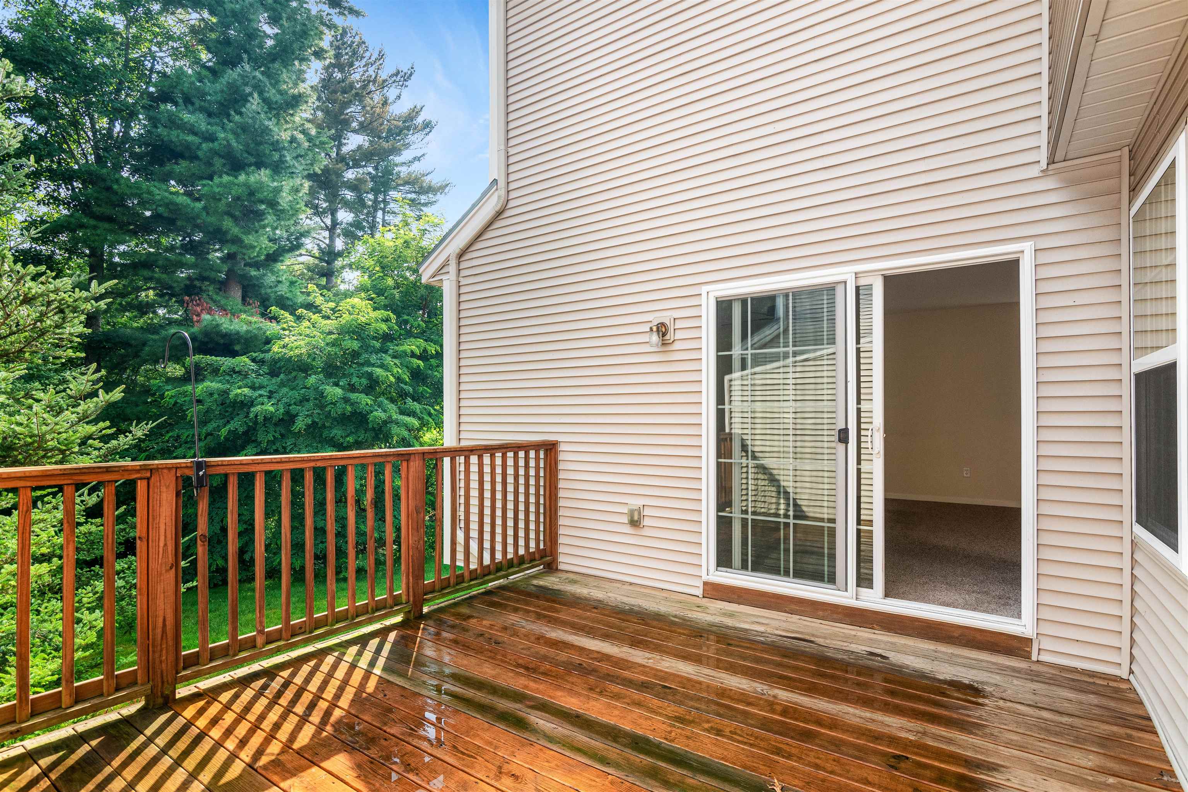
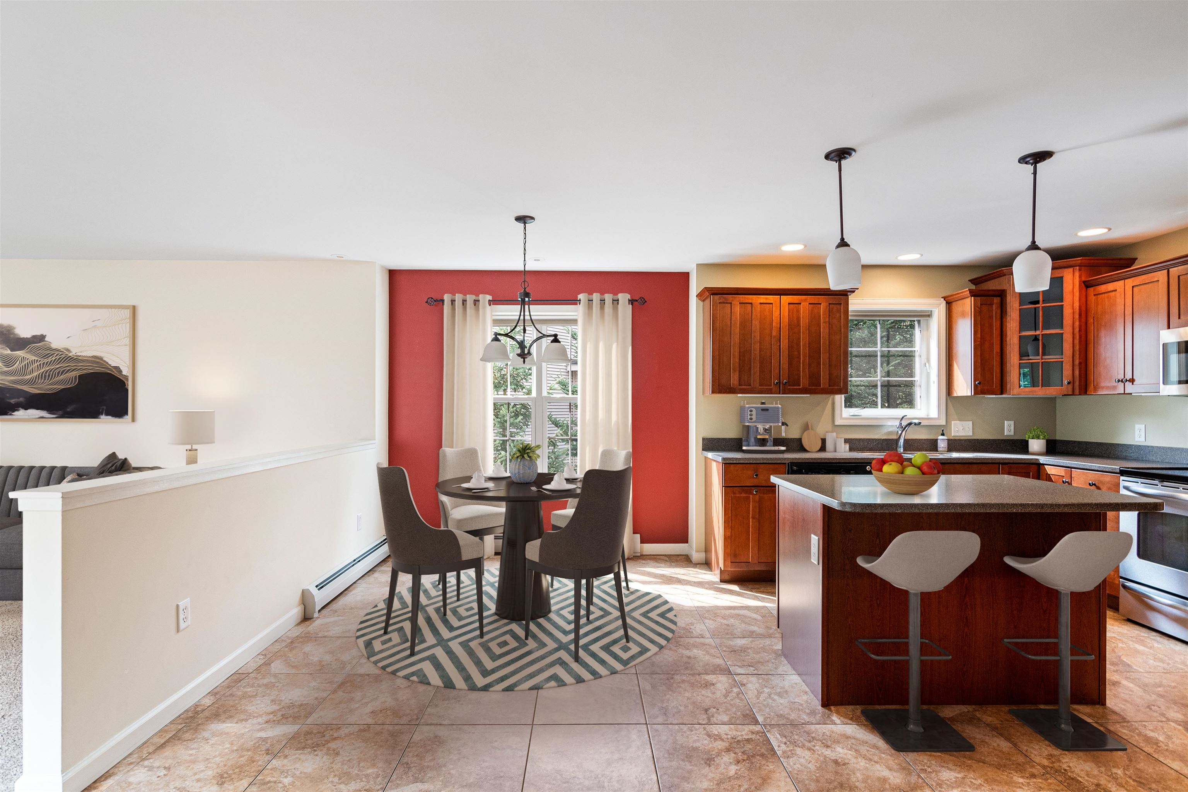

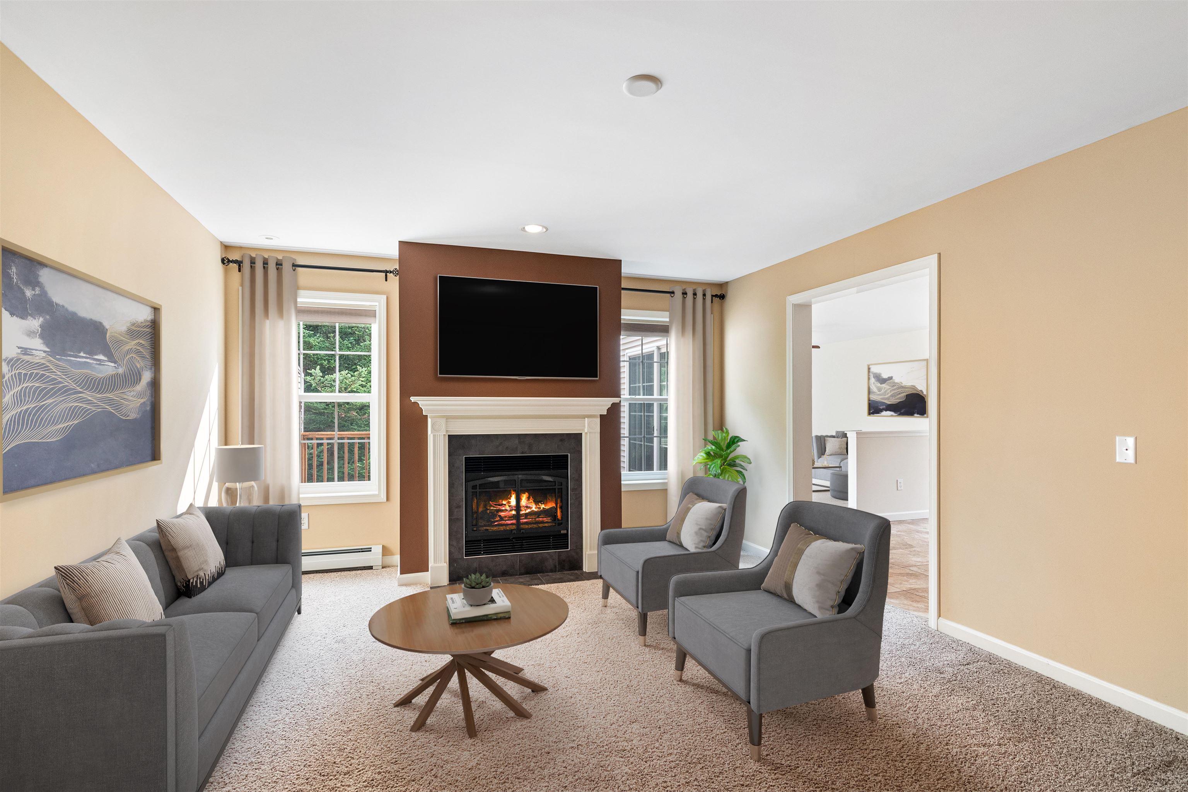
General Property Information
- Property Status:
- Active
- Price:
- $594, 900
- Assessed:
- $0
- Assessed Year:
- County:
- VT-Chittenden
- Acres:
- 0.00
- Property Type:
- Condo
- Year Built:
- 2008
- Agency/Brokerage:
- David Raphael
Artisan Realty of Vermont - Bedrooms:
- 3
- Total Baths:
- 4
- Sq. Ft. (Total):
- 3274
- Tax Year:
- 2023
- Taxes:
- $8, 113
- Association Fees:
Welcome home to this move-in ready Oakridge townhome that lives and feels like a single-family home, complete with a full walkout basement with slider/large windows. Nestled up against a mature forest, this immaculate home enjoys tons of natural light and privacy. Enter into a two-story tiled foyer where the first floor has a living room with a cozy gas fireplace. The open kitchen/dining area abuts a spacious family room with access to a private 13x11 deck overlooking the back yard. The kitchen has a large working island, a desk area, and plenty of room to gather. Upstairs are three spacious bedrooms with huge closets. The primary bedroom boasts a large bathroom complete with two vanities with granite tops, a soaking tub with view to the back forest, and a walk-in shower. A huge 10x7 walk-in closet offers plenty of space. A 2nd floor laundry room complete with cabinetry and a sink. This home features one of the few true walkouts making the finished area at grade. Two large lower-level rooms that could be a family room, office, or even an additional bedroom. With the 3/4 bath on the lower level, you have everything you need. There is also a large unfinished area with an extra fridge/freezer and plenty of storage space. This home is heated with natural gas water baseboard and has a separate central air system for year-round comfort. The association has tennis/pickleball, in-ground pool, playground, and abuts of walking trails. Super location close to all Essex offers.
Interior Features
- # Of Stories:
- 3
- Sq. Ft. (Total):
- 3274
- Sq. Ft. (Above Ground):
- 2484
- Sq. Ft. (Below Ground):
- 790
- Sq. Ft. Unfinished:
- 334
- Rooms:
- 6
- Bedrooms:
- 3
- Baths:
- 4
- Interior Desc:
- Central Vacuum, Blinds, Ceiling Fan, Dining Area, Fireplace - Gas, Kitchen/Dining, Kitchen/Family, Primary BR w/ BA, Natural Light, Soaking Tub, Storage - Indoor, Walk-in Closet, Laundry - 2nd Floor
- Appliances Included:
- Dishwasher, Disposal, Dryer, Microwave, Range - Electric, Refrigerator, Washer
- Flooring:
- Carpet, Tile
- Heating Cooling Fuel:
- Gas - Natural
- Water Heater:
- Basement Desc:
- Climate Controlled, Daylight, Full, Partially Finished, Stairs - Interior, Storage Space, Walkout, Exterior Access
Exterior Features
- Style of Residence:
- Multi-Level, Townhouse, Walkout Lower Level
- House Color:
- Beige
- Time Share:
- No
- Resort:
- Exterior Desc:
- Exterior Details:
- Trash, Deck, Pool - In Ground, Tennis Court
- Amenities/Services:
- Land Desc.:
- Condo Development, Sidewalks, Subdivision, Trail/Near Trail, Walking Trails, Wooded, Near School(s)
- Suitable Land Usage:
- Roof Desc.:
- Shingle - Architectural
- Driveway Desc.:
- Paved
- Foundation Desc.:
- Concrete
- Sewer Desc.:
- Public
- Garage/Parking:
- Yes
- Garage Spaces:
- 2
- Road Frontage:
- 0
Other Information
- List Date:
- 2024-08-07
- Last Updated:
- 2024-08-20 02:27:45


