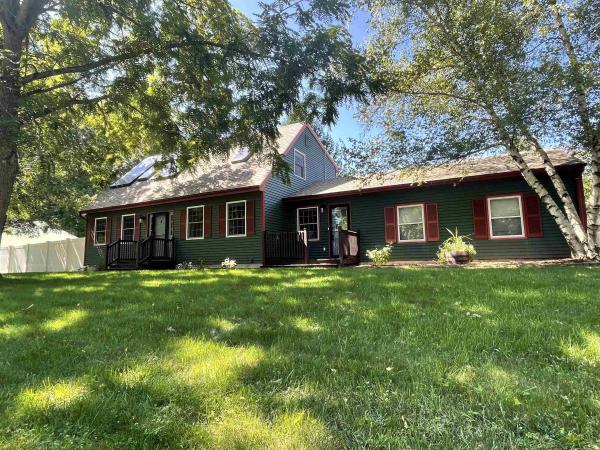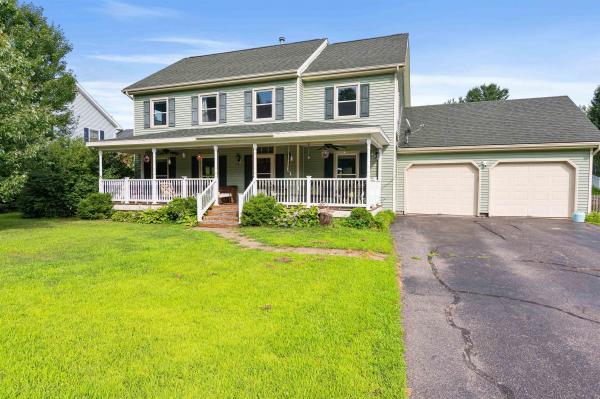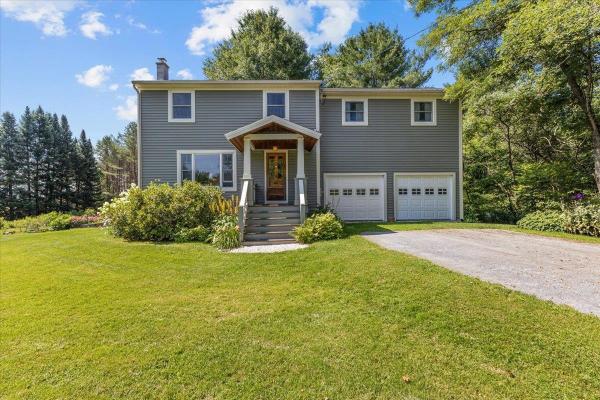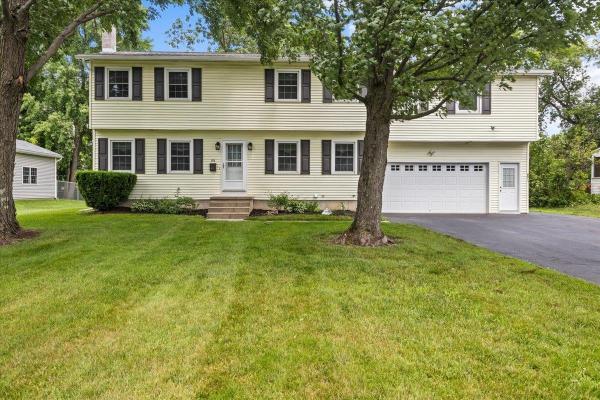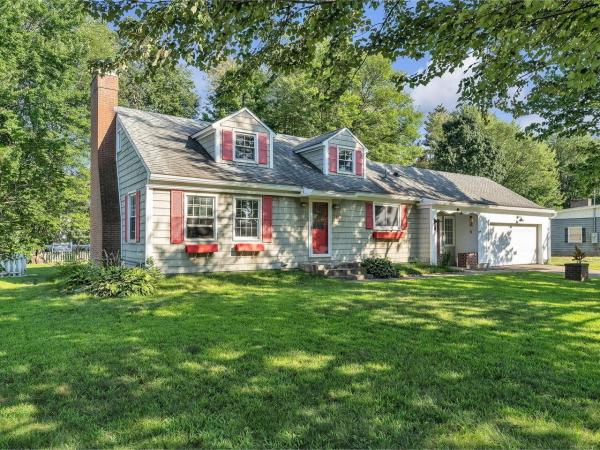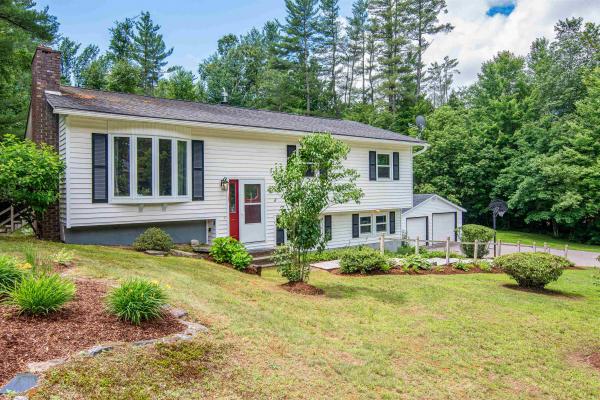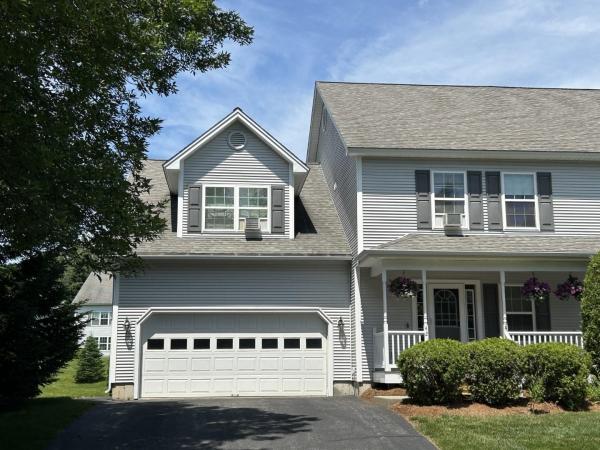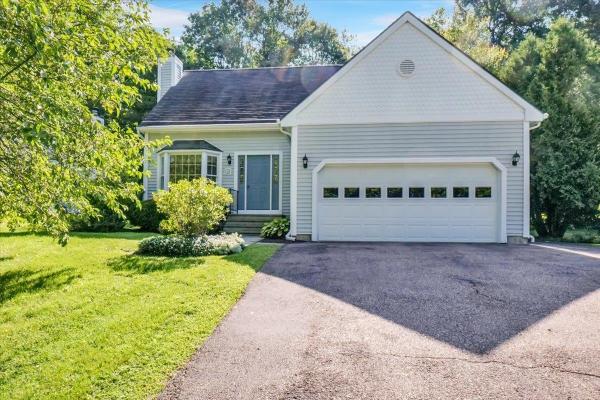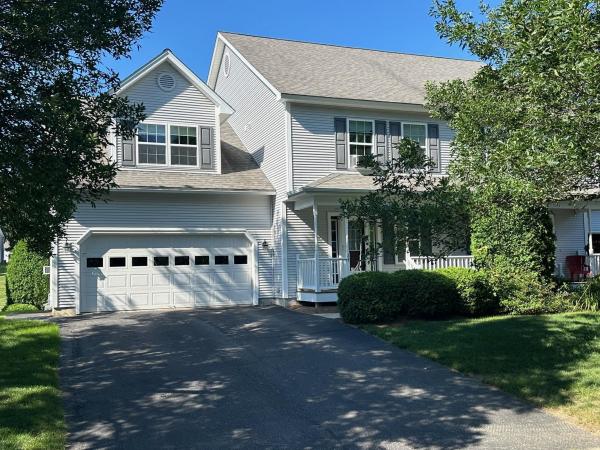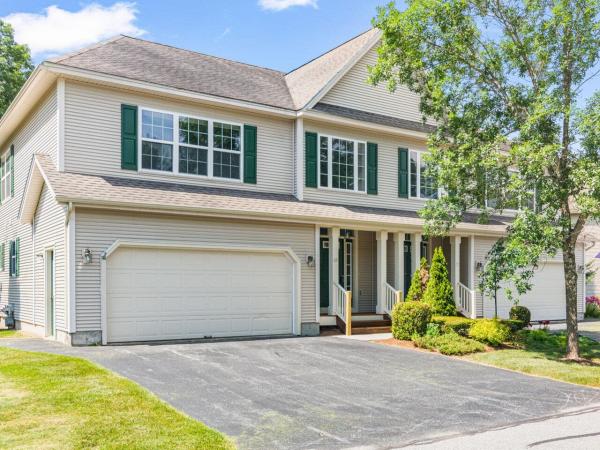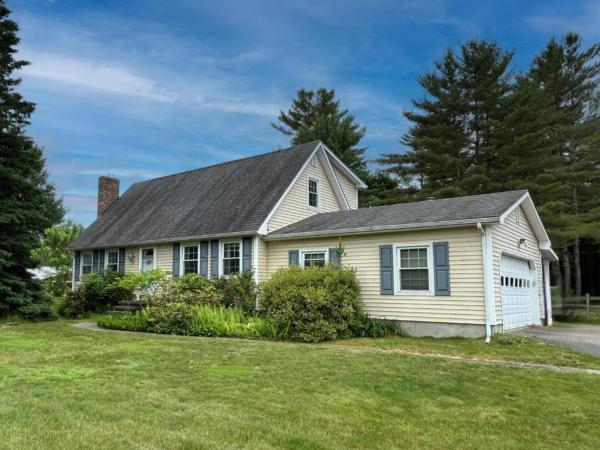Welcome to this meticulously maintained 3-bedroom, 3-bath Cape home in the heart of Essex Junction! This charming property offers a spacious open layout that seamlessly connects the kitchen, dining, and living areas, perfect for both everyday living and entertaining. The kitchen is a chef's dream, featuring elegant quartz countertops, stainless steel appliances, central island, and an abundance of cabinetry that extends to the ceiling, providing ample storage. Beautiful flooring flows throughout the home, adding warmth and character to each room. Convenience is key with a large, inviting entryway and laundry facilities located on the first floor. The home is set on a desirable corner lot with a fenced-in yard, offering privacy and a safe space for outdoor activities. Located in a sought-after neighborhood, residents have access to community amenities, including a pool and tennis/pickleball courts. This home combines style, comfort, and a fantastic location, making it a true gem.
Welcome to this nearly new townhouse in a sought-after Essex location! This home is in impeccable condition and offers versatile living spaces to suit any lifestyle. As you step inside, you'll be greeted by 9-foot ceilings and bright windows throughout, creating a warm and inviting ambiance. The spacious, open floor plan includes a modern kitchen with an island and dining area that seamlessly flows into the living room. A standout feature of this home is its two primary suites: one on the first floor, complete with walk-in and tiled shower in the bath and another on the second floor also with a generous walk-in closet and contemporary bathroom. There are also two additional well-sized bedrooms and another full bathroom upstairs. Enjoy the flexibility of laundry on either the first or second floor, with hookups available on both levels. Say goodbye to carrying around a vacuum or installing AC units—this home is equipped with both central air and central vacuum systems. The unfinished basement, featuring egress windows offers great potential for future expansion, complete with 9-foot ceilings. Spend summer evenings on the back deck or in your spacious backyard, perfect for activities. As part of an association, this townhome provides hassle-free living with no yard or snow maintenance. Situated in a great neighborhood just minutes from Essex schools, restaurants, movie theatre and more.
Welcome to the dream home you never knew you needed in the much-adored Essex Junction community of Countryside! This charmer is the house equivalent of a warm hug. Start your day with a cup of coffee on the expansive front porch and wind down like a movie star in your backyard oasis, complete with a deck perfect for BBQs and a space for a garden for your future prize-winning tomatoes. Feeling competitive? The finished basement awaits your game nights, impromptu dance parties, or aspirations to create the ultimate home gym you’ll actually use (or so you say). Fido will approve of the fully fenced backyard, where he can chase his tail to his heart's content. Located in the postcard-worthy town of Essex Junction, you're a hop, skip, and a jump from restaurants, shops, and live music at the Champlain Valley Expo. Dive into summer with some laps in the community pool, challenge your neighbors to a friendly (or not-so-friendly) match on the tennis and pickleball courts, or take a leisurely stroll around the neighborhood that looks straight out of a storybook. Don't let this opportunity slip through your fingers! Showings start on 8/3 so come see for yourself at our Open Houses on 8/3 and 8/4, or contact us for more details.
An exquisite setting providing the privacy of rural living with the convenience of being close to shops, restaurants and schools. This craftsman style home sits on over 1 acre of land and provides quintessential Vermont living. As yoiu enter the home through the classic skeleton keyed door, you will find the cozy living room featuring hardwood floors and a wood stove that provides a great source of heat in the winter months. The living room leads to the home's dining area which has an abundance of natural light through the large windows and door leading to the home's private deck. Just off the dining area is the home's eat-in kitchen with stainless steel refrigerator. As you head up stairs you find the large primary bedroom featuring a full bath and ample closet space. There are two additional guest beds as well as a full guest bath with claw tub and classic wainscoting. There is a music room/office as well on the second floor. Heading outdoors, you find the home's deck overlooking the large backyard. The side yard has many plantings and a great space for gardeners. The area is popular for its quiet walks down the long country roads. This home is just a short drive to the Essex Experience, local schools. Also a short commute to Global Foundries or jump on the connector for a quick commute to Burlington. This home is a gem and a must see. Showings start 8-3.
Wonderful colonial located in central Essex Junction! This home has a long loving story and is ready for it's next chapter. Situated on a private dead end extention on Cherokee Ave, there is very low traffic. Entering the home you will see that the main living space is open and has a nice flow to it. The kitchen, living and dining rooms meld into one great entertainment space. The first floor does feature a bedroom as well. Moving to the second floor, you will find three large bedrooms and a shared full bathroom. The full unfinished basement and two car garage will satisfy all of your storage needs. The home does feature an above garage appartment as well. Located just a few minutes walk to all of the schools, shops and restaurants that Essex Junction is known for, this home is the perfect blend of convenience and practicality. Come see it today and make that next chapter yours!
Prime location in the desirable Finney Crossing neighborhood, this meticulously maintained end-unit townhome feels like a single family with all of the perks of condo living. The open floor plan lends itself to entertaining with 9-foot ceilings, recessed lighting, and beautiful birch flooring. The home chef will appreciate the functional layout of the kitchen with quartz counters, plenty of cabinets and soft-close drawers for storage, stainless appliances, center island with seating, pantry, and a coffee bar with storage. The primary suite is tucked around the corner from the kitchen and includes a large walk-in closet and private bath with double vanity, glass walk-in shower, and linen closet. Enter in from the garage to a small drop zone where you will also find the convenient laundry closet and powder room. Upstairs, two generous guest bedrooms share a full bath, Jack & Jill style. The finished lower level, complete with full bath and egress window, provides ample space to use as you please - create a rec room, workout area, playroom, etc. There is also plenty of storage space and a deep utility sink. The home is full of natural light thanks to the numerous windows, which can be shut for privacy with custom wood shutters and blinds. Splash in the pool or hit some balls on the tennis court when the days are warm, or walk to the restaurants on Market St to grab a bite to eat. Just 4 minutes to I-89, 8 minutes to the airport, and 15 minutes to downtown Burlington.
Welcome home to this move-in ready Oakridge townhome that lives and feels like a single-family home, complete with a full walkout basement with slider/large windows. Nestled up against a mature forest, this immaculate home enjoys tons of natural light and privacy. Enter into a two-story tiled foyer where the first floor has a living room with a cozy gas fireplace. The open kitchen/dining area abuts a spacious family room with access to a private 13x11 deck overlooking the back yard. The kitchen has a large working island, a desk area, and plenty of room to gather. Upstairs are three spacious bedrooms with huge closets. The primary bedroom boasts a large bathroom complete with two vanities with granite tops, a soaking tub with view to the back forest, and a walk-in shower. A huge 10x7 walk-in closet offers plenty of space. A 2nd floor laundry room complete with cabinetry and a sink. This home features one of the few true walkouts making the finished area at grade. Two large lower-level rooms that could be a family room, office, or even an additional bedroom. With the 3/4 bath on the lower level, you have everything you need. There is also a large unfinished area with an extra fridge/freezer and plenty of storage space. This home is heated with natural gas water baseboard and has a separate central air system for year-round comfort. The association has tennis/pickleball, in-ground pool, playground, and abuts of walking trails. Super location close to all Essex offers.
Open House 8/24 10 to 1 - Welcome to this inviting 5-bedroom, 9-room home located on a picturesque 0.25-acre corner lot in the heart of Jericho, Vermont. This property boasts a perfect blend of comfort and convenience, ideal for families and those seeking a serene yet accessible lifestyle. As you step inside, you'll be greeted by the warmth of a cozy living room featuring a wood stove fireplace insert, perfect for those cozy Vermont evenings. Natural gas hot air heating system and central Air conditioning ensure your year-round comfort. The on-demand hot water heater provides a continuous supply of hot water, adding to the home's convenience. The well-designed floor plan includes a spacious kitchen, dining room, and additional living areas, providing ample space for entertaining and family gatherings. The five generously-sized bedrooms offer plenty of room for rest and relaxation. Outside, the level yard is a gardener’s paradise with fruit trees, vibrant flower beds, and a dedicated vegetable garden area. This outdoor space is perfect for enjoying the beauty of Vermont's seasons, hosting summer barbecues, or simply relaxing in your private oasis. Situated in a prime neighborhood, this home is just 25 minutes away from the University of Vermont and the UVM Medical Center, making it an excellent choice for professionals and students alike. Additionally, the Burlington International Airport is a convenient 30-minute drive.
Welcome to 777 South Brownell Road, a charming home to call your own. This home has a lot of character with many special touches. It is bright, open, and has beautiful wood floors as well as ceramic tile in the kitchen and bathrooms. The main floor boasts a first-floor bedroom and a full bathroom, perfect for those who prefer first-floor living. The living/dining room is warm and open for entertaining and relaxing. Grab your book and beverage and take a seat in front of the wood-burning fireplace. The kitchen is cheery with natural light, plentiful storage, wonderful oven/range, and the counter space is just perfect. The second floor has a large primary bedroom with plenty of closet space and adjoining bathroom, another large bedroom, along with two smaller rooms for a nursery, reading room, office, or study. As a bonus, head down to the basement and make this your hangout space! The basement is heated and includes a beautiful bar with sink, wood burning-fireplace, workout space, laundry area, plus a bathroom. The sellers conducted an energy efficiency audit resulting in additional insulation in the basement, new windows, new drywall, newly treated basement windowsills, and more. If you're looking for a large backyard and patio, this home is for you! Close to the bike path, UVM Medical Center, Rossignol Park (a great place for pickleball), shopping, skiing, and much more.
Welcome to your new home at 3 Cushing Drive, where modern comfort meets suburban convenience. This exquisite 3 bedroom townhouse is ideally situated less than 5 minutes to Five Corners and less than 10 minutes to Taft Corners, offering a desirable neighborhood setting with easy access to shopping, dining, and recreation. Step into the foyer with a large half bath to your right, then you're greeted by the well-appointed kitchen, featuring stainless steel appliances and ample cabinet space for all your culinary needs. The open layout seamlessly flows into the dining room before taking you through the spacious and inviting living room, complete with a cozy natural gas fireplace—perfect for relaxing evenings or hosting gatherings with friends and family. Upstairs, you'll find the luxurious primary suite featuring a mini split for added climate control, a cozy reading nook, and an ensuite bath with a giant, newly remodeled walk-in shower, offering a spa-like experience right at home. Two additional bedrooms provide plenty of space for kids, guests, or a home office. The second floor is also home to the laundry room and a full guest bathroom. The finished walkout basement provides and extra half bath and additional living space that can be used as a theater room, home gym, or play area—limited only by your imagination.
Warm & welcoming 3 bed, 1.5 bath raised ranch with 1 bed, 1 bath accessory apartment in desirable Essex location! From the lovingly landscaped front entry, step into the foyer and explore the main level which offers bright open-concept living. A perfect gathering place, the kitchen features an island, newer Whirlpool dishwasher (2023), newer GE fridge (2021), newer Frigidaire stove (2021), and ample countertop/cabinet space. Off the kitchen, find the dining space with newly refinished hardwood floors (2022) and sliders to access the back deck. Down the hall sits the primary bedroom with an attached ½ bath, 2 additional bedrooms, & a full bath, remodeled in 2022. Make your way to the basement, where you will find a large bonus space, laundry room, as well as access to the accessory apartment. Bright & inviting, this apartment offers newer flooring (2022), separate living & bedroom spaces, an efficient kitchen with newer Frigidaire refrigerator (2022), a ¾ bathroom, and a private side entrance. Outside, the private tree-lined backyard is a true oasis with a two-tiered deck and plenty of level lawn to enjoy, & the detached oversized two-car garage provides ample storage space. See features sheet for other home improvements! Located nearby to the shopping, dining, & entertainment options found in Essex, as well as a quick bike, drive, or walk to Sand Hill Park & Pool, you won’t want to miss out on the opportunity to make this home your own! Also listed as muli-family: MLS 5004003
Ready for a quick move? Then this is the home for you! Located at 105 Madison Drive within The Hamlet HOA Development features a detached one-car garage, 3 bedrooms, and 3 bathrooms. Built in 2016, this home boasts three levels of living space, including a finished basement with a bedroom and 3/4 bath, main floor with an open floor plan including the kitchen, dining room, living room, office space, storage and 1/2 bathroom and at the top floor offering 2 bedrooms, laundry room, linen closet and a full bath featuring a gorgeous soaking tub. The spacious chef’s kitchen boasts stainless steel appliances, expansive countertop space, and a breakfast bar. The Hamlet is a haven within the heart of Williston, combining convenient access to shopping, I-89, UVM Medical Center, and downtown Burlington with the close-knit sense of community typically found only in Vermont’s small villages. Come and see for yourself this gorgeous home and make it yours! This is a MUST SEE!!
Move-in-ready townhouse with 3 bedrooms & 2.5 bathrooms in a desirable neighborhood with 3 levels of natural light & an open floor plan! This spacious end-unit has an extra-large Kitchen with an abundance of cherry cabinets, a big center island, stainless-steel appliances, work/charging station & walk-in pantry. The sunlit dining room with beautiful hardwood floors leads to the sunny deck overlooking common land. Spacious living room w/ cozy gas fireplace. Large Primary Suite with a huge walk-in closet, reading nook/sitting area and private bath with separate shower & relaxing soaking tub. 2nd Floor Laundry room with sink & tiled floor- W+D included. In the lower level you will find a bight & open finished office with built-ins & 3 daylight windows for lots of natural light plus a good-sized den or playroom as well as a large unfinished area for workshop & storage. Attached 2-car garage & professionally installed security system. Great location-Enjoy everything the Village & Essex has to offer w/ wonderful recreation, shops, restaurants & walking distance to schools, playgrounds & parks. Easy commute, less than 10 miles to Burlington, UVM Medical, Airport, Williston & I-89.
Welcome to your dream home! Nestled in the serene and picturesque Countryside neighborhood, this beautiful carriage home is a true hidden gem. With two spacious bedrooms, two bathrooms, attached two car garage, and a peaceful back deck, this property offers an idyllic retreat that feels much bigger than it looks. This home's unique layout offers a generous loft space on the second floor that would make a great spot for a home office or game room. The living room features a gas fireplace that's perfect for cozying up to in the approaching colder months while the kitchen opens up to a sunny dining room. Situated in the Countryside development gives this home's new owner access to the association's recreational facilities where they can enjoy the pool, some tennis, or maybe an evening round or two of pickle ball! Don't miss the opportunity to make this your forever home!
Welcome to your new home! This spacious, well maintained townhouse has 2,370 sq. ft. It offers 3 spacious bedrooms, 2.5 baths, and a 2-car garage with built-in shelving. Step inside to enjoy a bright, open floorplan featuring a large kitchen with an island, pantry, and newer appliances, including an induction cooktop range/oven, refrigerator, dishwasher, and microwave. The upgraded sink with a one-touch faucet adds a touch of modern convenience. The kitchen flows into the dining area, where a slider opens to a back deck overlooking expansive green space. The cozy living room is a perfect retreat with a corner gas fireplace, newly installed tile surround, and large windows that fill the space with natural light. Newly installed Greenguard Gold flooring provides a fresh, eco-friendly atmosphere in the living room, upstairs bedrooms, and hallway. Gordon low VOC custom blinds have been installed as well. The primary bedroom includes an ensuite bath with dual sinks, a shower, and relaxing soaking tub. There is a charming sitting area and a walk-in closet. Two additional bedrooms, including one with a vaulted ceiling, full bath, and a convenient laundry room complete the upper level. An unfinished basement with daylight windows offers great potential—whether you envision extra recreational space or additional storage. Great location, just minutes from schools, shopping, restaurants, Burlington, UVM Medical Center, the airport and nearby parks.
Welcome to Oak Ridge Condominiums where you’ll enjoy access to great outdoor amenities including an in-ground swimming pool, tennis courts, playground, and nearby trails! This spacious 3-bedroom, 3-bathroom townhouse with hardwood floor throughout, offers a blend of comfort and functionality. The main floor boasts a formal living room with cozy gas fireplace and large kitchen with ample storage space and island. The kitchen seamlessly flows into the dining area and family room, a great design choice by the developer. A perfectly sized deck is off the family room, extending living space to the outdoors during warmer weather. As you enter the condo from the garage, a 1/2 bathroom is conveniently located just inside the door. Upstairs, an oversized primary bedroom suite features an adjoining full bathroom with a large soaking tub, shower, and two individual sinks. The suite also features a generous walk-in closet. The second floor includes two additional bedrooms, another full bathrooms, and laundry room equipped with a washer/dryer and laundry sink. The full unfinished basement offers great space for extra storage. Outside, enjoy views of the lawn and a peaceful treed landscape. This neighborhood is just minutes away from the Essex Experience and Indian Brook Reservoir, and an easy commute to Burlington. Don't miss your opportunity to own this property!
Welcome to this charming 3-bedroom, 2 full bath home, boasting an attached 2-car garage. The updated kitchen seamlessly opens to the dining room, perfect for hosting gatherings. The first floor features two inviting living spaces; one with a cozy gas stove and the other with a sliding door leading to a back deck that opens to a private, fully fenced large backyard. Situated on .79 acres, this property offers access to trails right in your backyard. Located less than a mile from Saxon Hollow biking trails and conveniently close to all that Essex has to offer. The three bedrooms are located upstairs, providing a peaceful retreat, and a finished recreation room in the basement adds extra space for your needs.
© 2024 Northern New England Real Estate Network, Inc. All rights reserved. This information is deemed reliable but not guaranteed. The data relating to real estate for sale on this web site comes in part from the IDX Program of NNEREN. Subject to errors, omissions, prior sale, change or withdrawal without notice.


