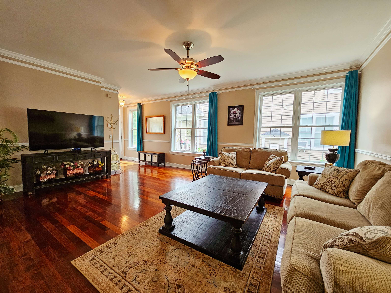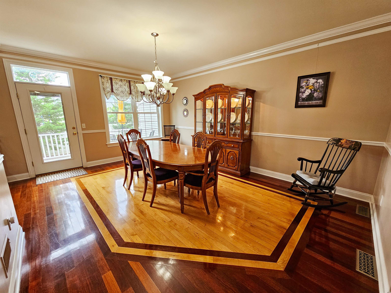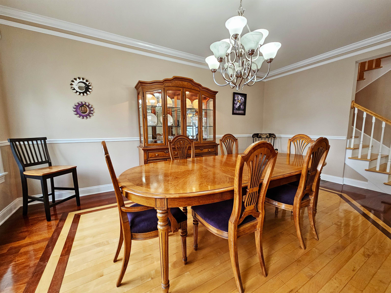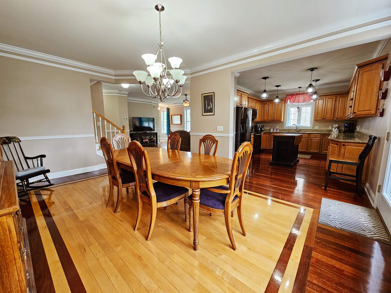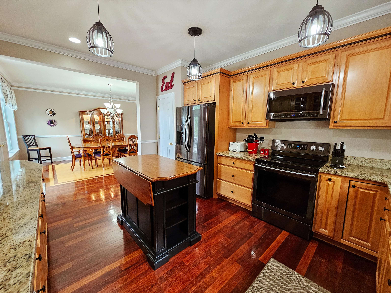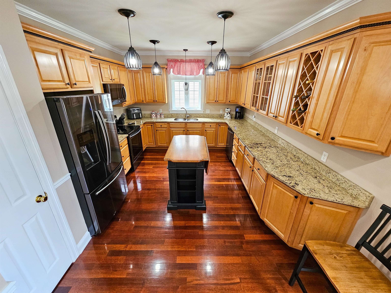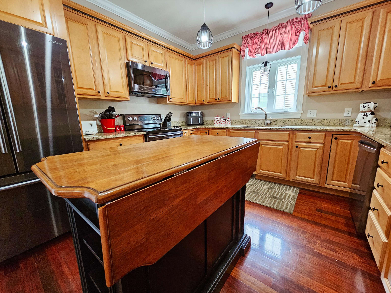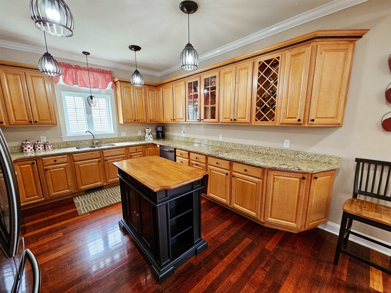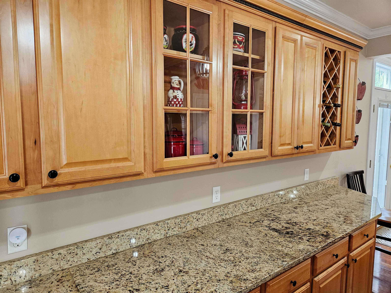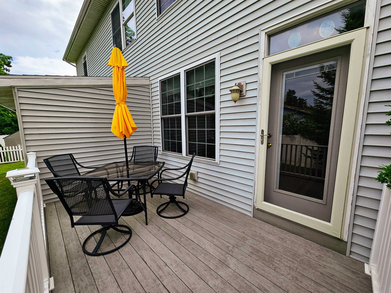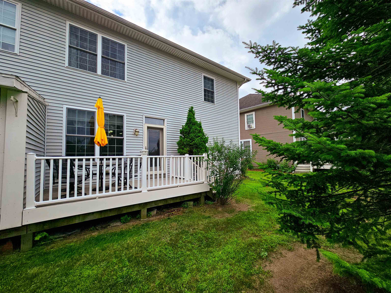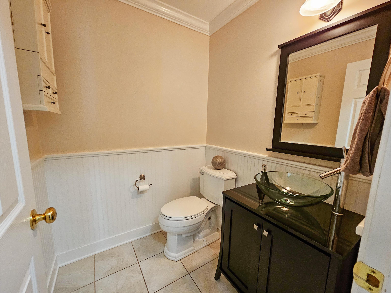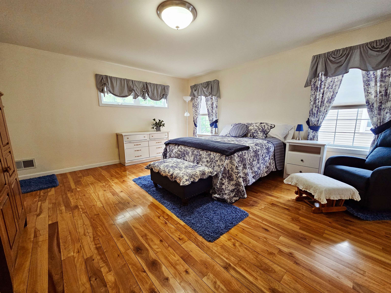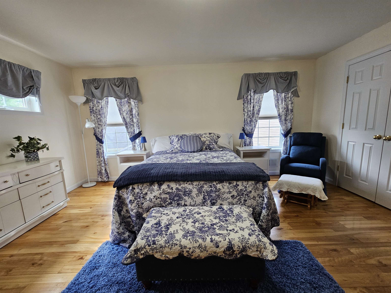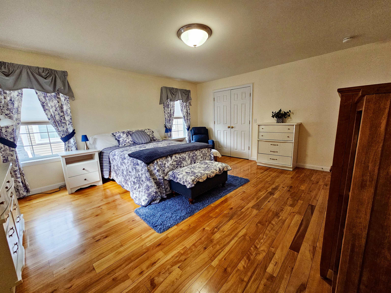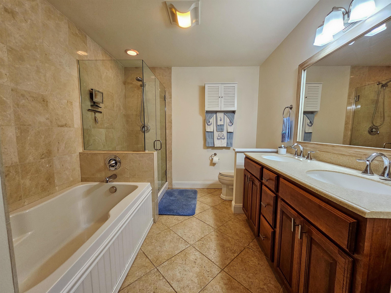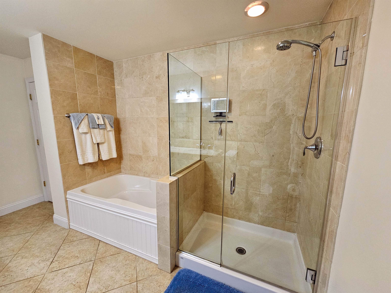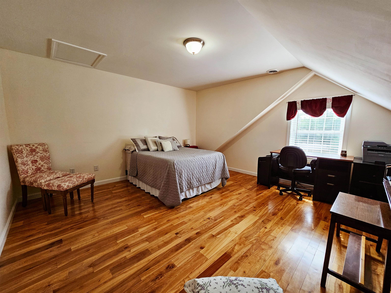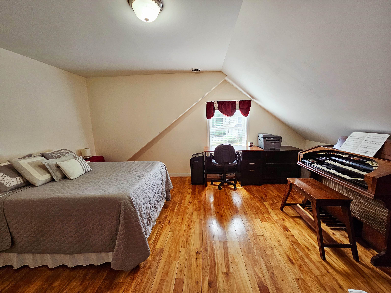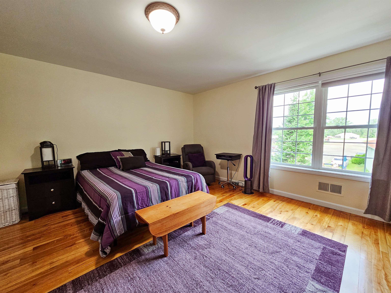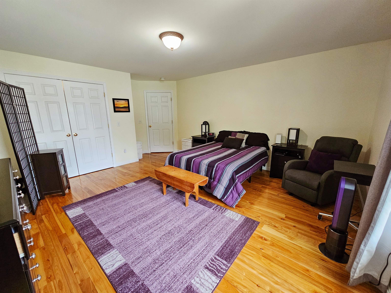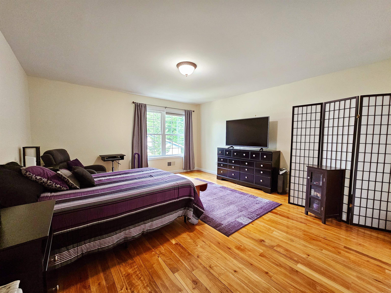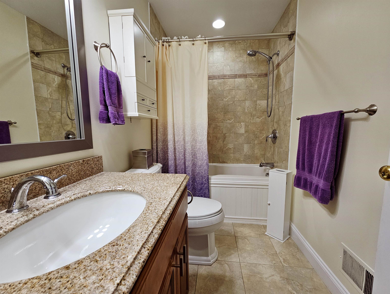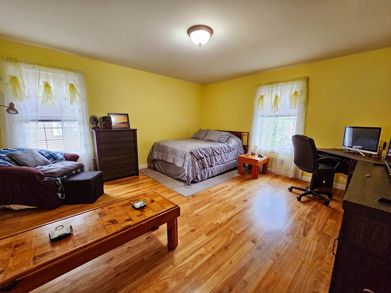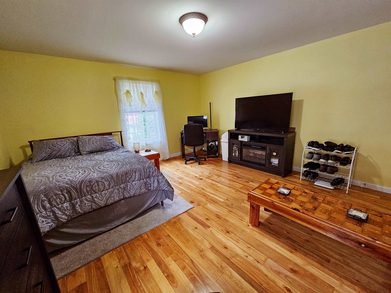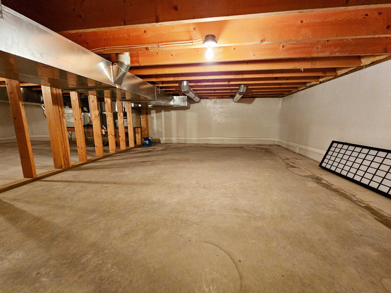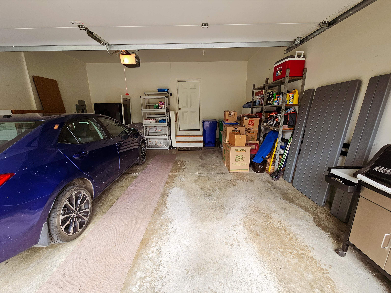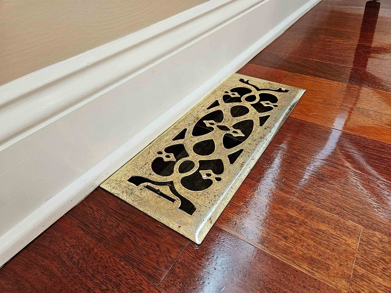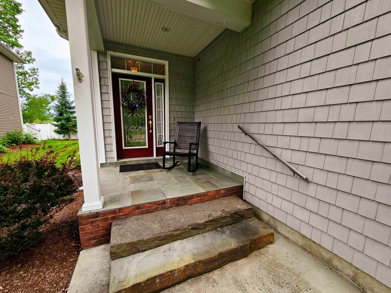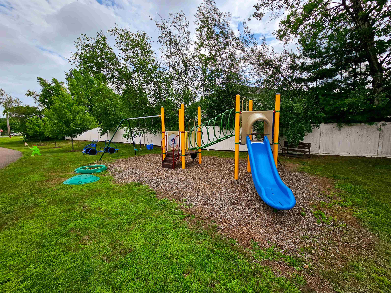1 of 37
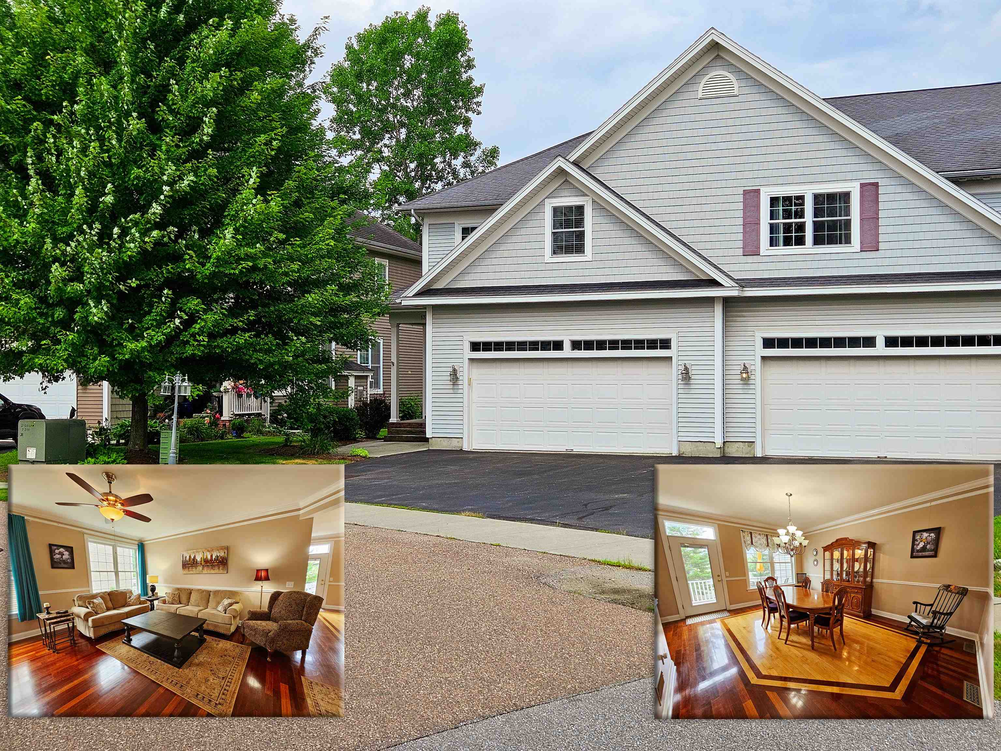
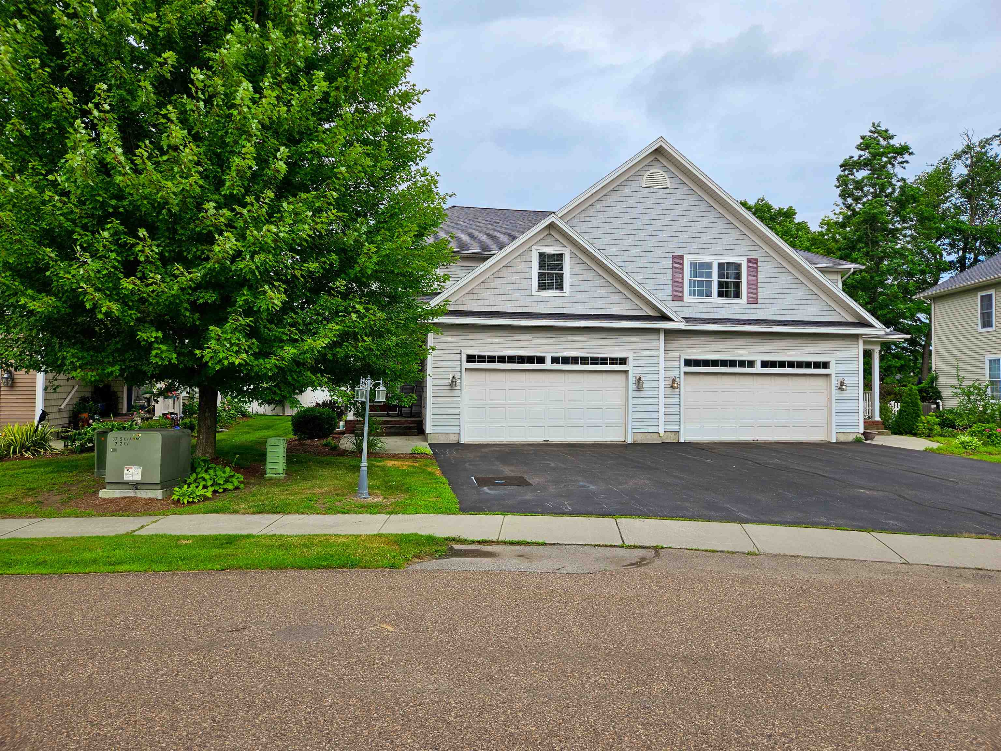
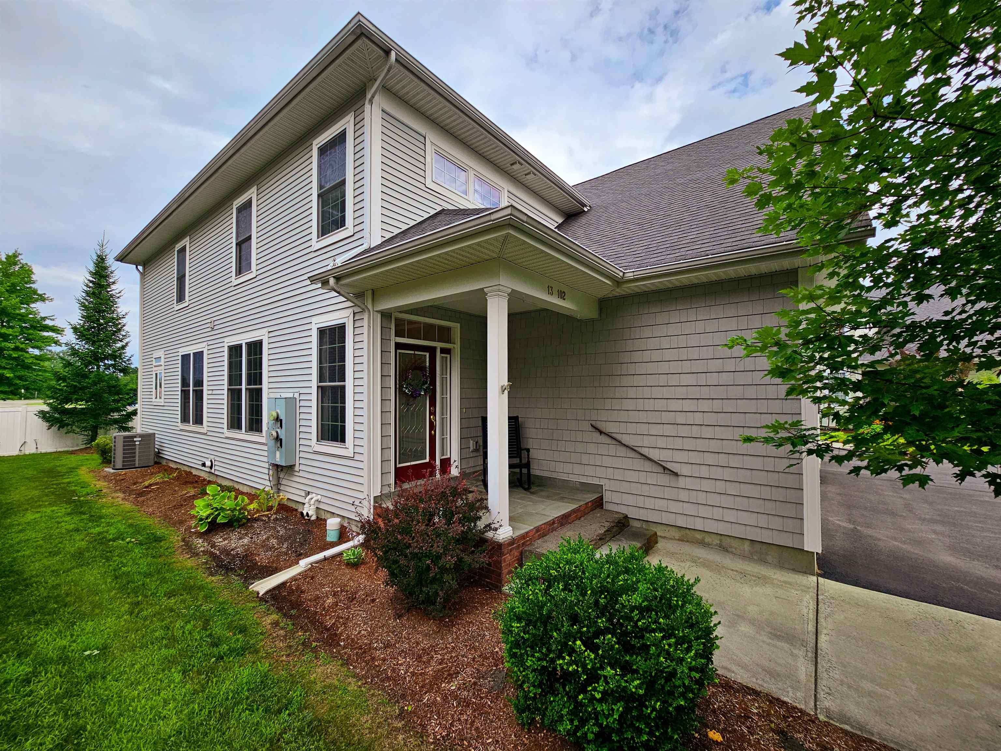

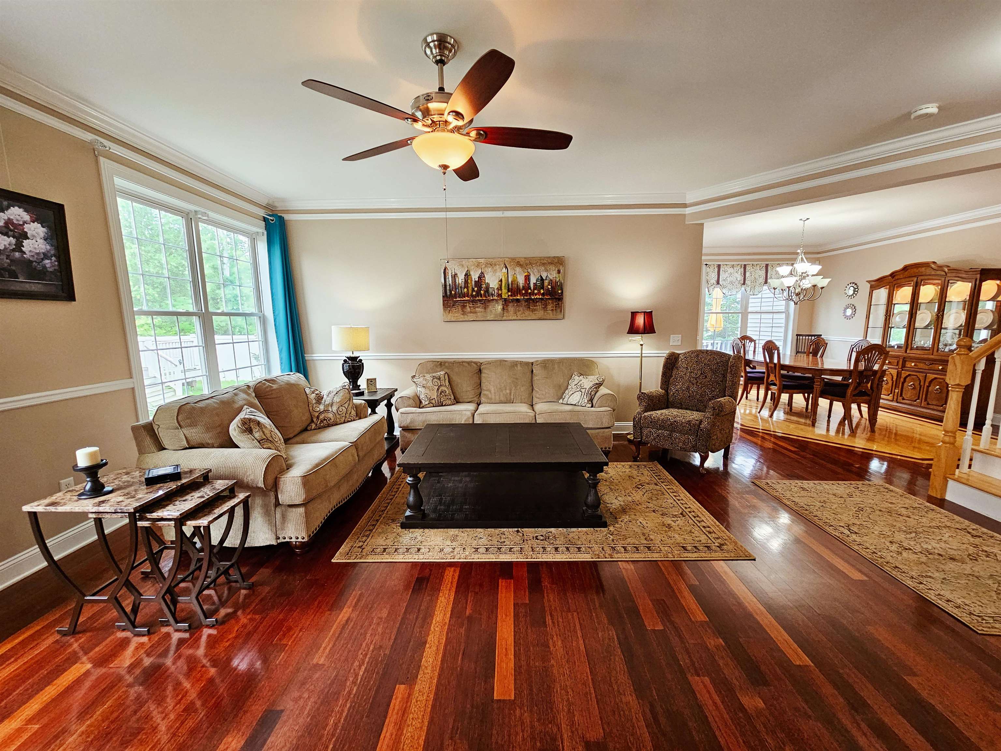
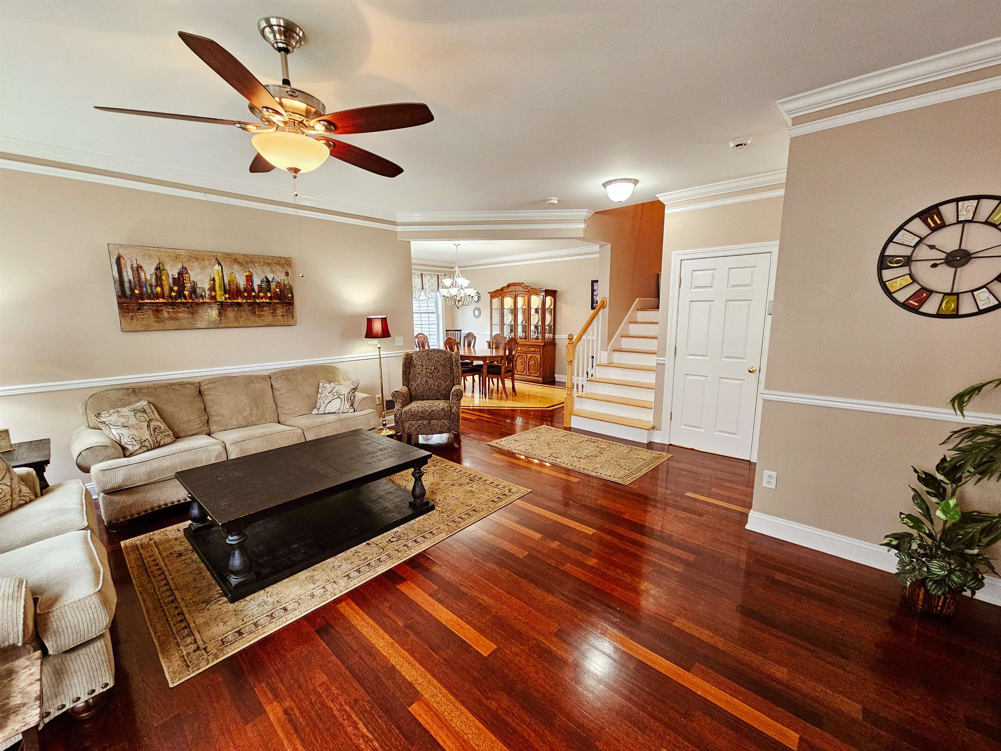
General Property Information
- Property Status:
- Active Under Contract
- Price:
- $434, 900
- Unit Number
- 102
- Assessed:
- $0
- Assessed Year:
- County:
- VT-Chittenden
- Acres:
- 0.00
- Property Type:
- Condo
- Year Built:
- 2008
- Agency/Brokerage:
- Barbara Trousdale
Preferred Properties - Bedrooms:
- 3
- Total Baths:
- 3
- Sq. Ft. (Total):
- 2464
- Tax Year:
- 2025
- Taxes:
- $5, 949
- Association Fees:
OPEN HOUSE CANCELLED under deposit - Check out this beautiful unit, a former model with elegant finishes including cherry hardwood flooring with decorative inlays, chair rail & crown molding. With 9’ ceilings on the first floor and 2, 464 finished sq ft on two levels, this home feels light, bright & airy. This unit has been lovingly maintained and is in move-in condition! Enter the charming foyer where you will simply be amazed by the expansive living room with a wall of tall windows. The dining room & kitchen are located at the back of the first floor with a door leading to a back deck. Beautiful cabinetry & granite countertops along with black stainless appliances will entice any chef! The first floor half bath is adjacent to the entry into the 2 car garage. On the second floor, you'll find the primary bedroom suite with a walk-in closet, windows positioned to accommodate different furniture layouts, a spacious bath with double sinks, soaking tub and glass shower as well as a separate bonus room. The additional 2 bedrooms are equal in size, with 2 windows each, large closets and share the full bath located at the top of the stairs. A laundry closet that accommodates stackable units finishes out the second floor. Two domestic pets are allowed. Featuring low association fees, the convenience of town water & sewer, natural gas heat & central air conditioning! Close to schools, stores & restaurants; I-89 with an easy drive to Burlington, St. Albans & Lake Champlain. A must see!
Interior Features
- # Of Stories:
- 2
- Sq. Ft. (Total):
- 2464
- Sq. Ft. (Above Ground):
- 2464
- Sq. Ft. (Below Ground):
- 0
- Sq. Ft. Unfinished:
- 0
- Rooms:
- 7
- Bedrooms:
- 3
- Baths:
- 3
- Interior Desc:
- Ceiling Fan, Laundry Hook-ups, Primary BR w/ BA, Natural Light, Soaking Tub, Walk-in Closet, Laundry - 2nd Floor
- Appliances Included:
- Dishwasher, Dryer, Microwave, Range - Electric, Refrigerator, Washer
- Flooring:
- Ceramic Tile, Hardwood
- Heating Cooling Fuel:
- Gas - Natural
- Water Heater:
- Basement Desc:
- Concrete, Crawl Space, Stairs - Interior, Unfinished
Exterior Features
- Style of Residence:
- Townhouse
- House Color:
- Time Share:
- No
- Resort:
- No
- Exterior Desc:
- Exterior Details:
- Deck, Porch - Covered
- Amenities/Services:
- Land Desc.:
- Condo Development
- Suitable Land Usage:
- Residential
- Roof Desc.:
- Shingle - Architectural
- Driveway Desc.:
- Paved
- Foundation Desc.:
- Concrete
- Sewer Desc.:
- Public
- Garage/Parking:
- Yes
- Garage Spaces:
- 2
- Road Frontage:
- 0
Other Information
- List Date:
- 2024-07-31
- Last Updated:
- 2024-08-11 14:39:44



