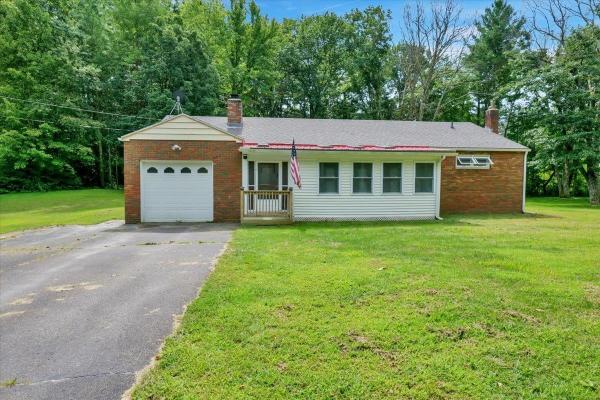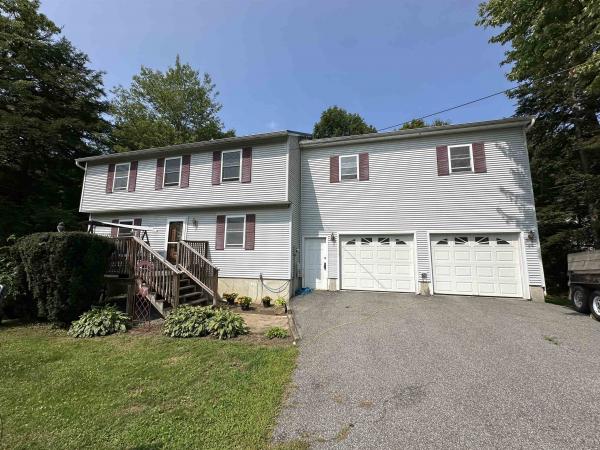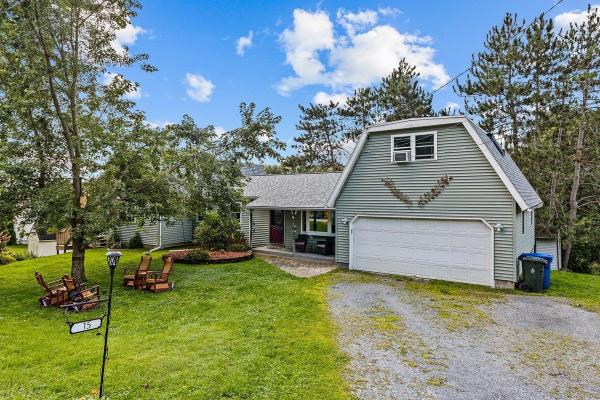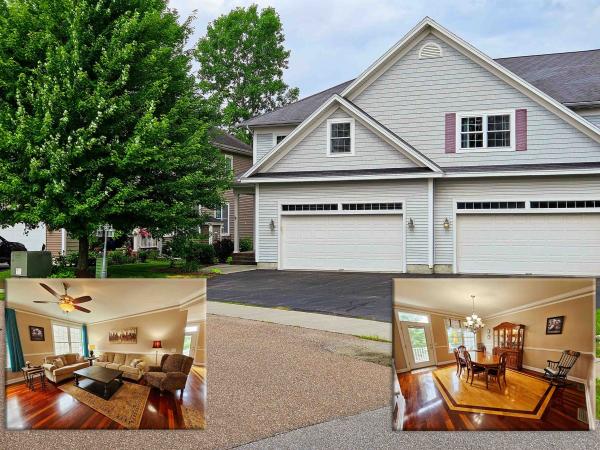**QUICK MOVE TOWNHOME! 5-8 MONTHS TO COMPLETION** Wonderful new neighborhood with PRIME location and amenities designed to capture everything today's home-buyers are looking for!!! Just a quick walk to shopping, dining, schools, gym and Milton's great parks all while surrounded by 15 acres of treed common land. This central location is just 10 minutes from either I-89in Georgia or Colchester! Two different townhome styles are available...all with open floor plans for today's lifestyle. "The Laurel Plan" features 3 bedrooms upstairs with spacious living area downstairs. "The Haven Plan" is designed for one-level living with a first floor MBR suite with 2 large bedrooms and baths upstairs. ALL include hardwood and tile floors, granite counters, gas fireplaces, stainless appliances, gas/hot air heat with central A/C option, egress windows in basement for future expansion plus we can customize the interior to your specific needs and décor preferences! This development will be built in phases and not all lots seen will be available now. Our initial phase is 10 homesites with 2 different styles. *PLAN PICTURED FEATURES 1ST FLOOR MBR SUITE.* **Pricing is subject to change at any time before Purchase& Sale is signed.
**QUICK MOVE TOWNHOME! 5-8 MONTHS TO COMPLETION** Wonderful new neighborhood with PRIME location and amenities designed to capture everything today's home-buyers are looking for!!! Just a quick walk to shopping, dining, schools, gym and Milton's great parks all while surrounded by 15 acres of treed common land. This central location is just 10 minutes from either I-89in Georgia or Colchester! Two different townhome styles are available...all with open floor plans for today's lifestyle. "The Laurel Plan" features 3 bedrooms upstairs with spacious living area downstairs. "The Haven Plan" is designed for one-level living with a first floor MBR suite with 2 large bedrooms and baths upstairs. ALL include hardwood and tile floors, granite counters, gas fireplaces, stainless appliances, gas/hot air heat with central A/C option, egress windows in basement for future expansion plus we can customize the interior to your specific needs and décor preferences! This development will be built in phases and not all lots seen will be available now. Our initial phase is 10 homesites with 2 different styles. *PLAN PICTURED FEATURES 1ST FLOOR MBR SUITE.* **Pricing is subject to change at any time before Purchase& Sale is signed.
**QUICK MOVE TOWNHOME! 5-8 MONTHS TO COMPLETION** Wonderful new neighborhood with PRIME location and amenities designed to capture everything today's home-buyers are looking for!!! Just a quick walk to shopping, dining, schools, gym and Milton's great parks all while surrounded by 15 acres of treed common land. This central location is just 10 minutes from either I-89in Georgia or Colchester! Two different townhome styles are available...all with open floor plans for today's lifestyle. "The Laurel Plan" features 3 bedrooms upstairs with spacious living area downstairs. "The Haven Plan" is designed for one-level living with a first floor MBR suite with 2 large bedrooms and baths upstairs. ALL include hardwood and tile floors, granite counters, gas fireplaces, stainless appliances, gas/hot air heat with central A/C option, egress windows in basement for future expansion plus we can customize the interior to your specific needs and décor preferences! This development will be built in phases and not all lots seen will be available now. Our initial phase is 10 homesites with 2 different styles. *PLAN PICTURED FEATURES 1ST FLOOR MBR SUITE.* **Pricing is subject to change at any time before Purchase& Sale is signed.
**QUICK MOVE TOWNHOME! 5-8 MONTHS TO COMPLETION** Wonderful new neighborhood with PRIME location and amenities designed to capture everything today's home-buyers are looking for!!! Just a quick walk to shopping, dining, schools, gym and Milton's great parks all while surrounded by 15 acres of treed common land. This central location is just 10 minutes from either I-89in Georgia or Colchester! Two different townhome styles are available...all with open floor plans for today's lifestyle. "The Laurel Plan" features 3 bedrooms upstairs with spacious living area downstairs. "The Haven Plan" is designed for one-level living with a first floor MBR suite with 2 large bedrooms and baths upstairs. ALL include hardwood and tile floors, granite counters, gas fireplaces, stainless appliances, gas/hot air heat with central A/C option, egress windows in basement for future expansion plus we can customize the interior to your specific needs and décor preferences! This development will be built in phases and not all lots seen will be available now. Our initial phase is 10 homesites with 2 different styles. *PLAN PICTURED FEATURES 1ST FLOOR MBR SUITE.* **Pricing is subject to change at any time before Purchase& Sale is signed.
**QUICK MOVE TOWNHOME! 5-8 MONTHS TO COMPLETION** Wonderful new neighborhood with PRIME location and amenities designed to capture everything today's home-buyers are looking for!!! Just a quick walk to shopping, dining, schools, gym and Milton's great parks all while surrounded by 15 acres of treed common land. This central location is just 10 minutes from either I-89in Georgia or Colchester! Two different townhome styles are available...all with open floor plans for today's lifestyle. "The Laurel Plan" features 3 bedrooms upstairs with spacious living area downstairs. "The Haven Plan" is designed for one-level living with a first floor MBR suite with 2 large bedrooms and baths upstairs. ALL include hardwood and tile floors, granite counters, gas fireplaces, stainless appliances, gas/hot air heat with central A/C option, egress windows in basement for future expansion plus we can customize the interior to your specific needs and décor preferences! This development will be built in phases and not all lots seen will be available now. Our initial phase is 10 homesites with 2 different styles. *PLAN PICTURED FEATURES 1ST FLOOR MBR SUITE.* **Pricing is subject to change at any time before Purchase& Sale is signed.
READY TO MOVE IN! One of the last opportunities to own in Clearview, Milton’s newest neighborhood being built by award-winning Sterling Homes. Convenient location is 5 minutes driving to Bombardier Park - Tennis & Pickle Ball Courts, Milton Public Library, Milton Town Schools, Arrowhead Senior Center, as well as grocery, shops and restaurants. These homes are energy efficient, with future solar capability and offer low maintenance living. The Owen design offers single level living with two bedrooms on the main level and a spacious and comfortable living area. This well-thought unit has 9 foot ceilings, quartz counters, center island and main level laundry. The private first floor Owners Suite has large walk in closets and private bath. An additional bedroom offers flexible space for a guest bedroom, office or sitting room. A full walk-out basement with 9' ceilings offers tons of potential future finish space. Entertain on the back deck with beautiful views. Fabulous Milton location blends the best of country and neighborhood living. All homes feature natural gas, municipal water and sewer, and prime Milton location.
Charming 2-Bedroom Home with an Office Space and Expansive Lot. Welcome to this meticulously maintained 2-bedroom home with a versatile office space, perfectly situated on a generous 1.10-acre flat corner lot. Nestled on the highly desirable Clay Point Road in Colchester, this property offers both tranquility and convenience. Step inside to find a warm and inviting living room full of natural sunlight and warm gas fireplace. The living spaces are well-appointed and maintained, including a recently enclosed front porch that adds extra charm and functionality. The property includes a one-car attached garage and a separate one-car detached garage/workshop, complete with power and wood heat, ideal for hobbies or additional storage. Recent updates to the home include a new roof, gutters, and newer windows and slider, all completed in 2019, ensuring both convenience and longevity. Additionally, a new furnace was installed in 2020, adding to the home's comfort and efficiency. This home has been lovingly cared for over the years and offers a perfect blend of classic appeal with the opportunity to add your own touches. Don't miss the opportunity to make this delightful property your own!
Be the first to take a look at this well cared for colonial located in an established neighborhood in Milton. The kitchen opens to the living room making entertaining while cooking a breeze then serve those meals in the formal dining room. This 3 bedroom home also offers 2 full baths, den/office and a family sized recreation room with beautiful pine ceilings. Recent updates include new metal roof in 2022, kitchen appliances approximately 3 years ago and new furnace and AC in 2024. The exterior offers an insulated heated garage, .70 acres, 2 raised garden beds and a roomy shed. This home is ready for its new owners.
**QUICK MOVE TOWNHOME! 5-8 MONTHS TO COMPLETION** Wonderful new neighborhood with PRIME location and amenities designed to capture everything today's home-buyers are looking for!!! Just a quick walk to shopping, dining, schools, gym and Milton's great parks all while surrounded by 15 acres of treed common land. This central location is just 10 minutes from either I-89in Georgia or Colchester! Two different townhome styles are available...all with open floor plans for today's lifestyle. "The Laurel Plan" features 3 bedrooms upstairs with spacious living area downstairs. "The Haven Plan" is designed for one-level living with a first floor MBR suite with 2 large bedrooms and baths upstairs. ALL include hardwood and tile floors, granite counters, gas fireplaces, stainless appliances, gas/hot air heat with central A/C option, egress windows in basement for future expansion plus we can customize the interior to your specific needs and décor preferences! This development will be built in phases and not all lots seen will be available now. Our initial phase is 10 homesites with 2 different styles. *PLAN PICTURED HAS ALL BEDROOMS UPSTAIRS. **Pricing is subject to change at any time before Purchase& Sale is signed.
**QUICK MOVE TOWNHOME! 5-8 MONTHS TO COMPLETION** Act fast to customize decor options and close in 90-120 days!*** Wonderful new neighborhood with PRIME location and amenities designed to capture everything today's home-buyers are looking for!!! Just a quick walk to shopping, dining, schools, gym and Milton's great parks all while surrounded by 15 acres of treed common land. This central location is just 10 minutes from either I-89in Georgia or Colchester! Two different townhome styles are available...all with open floor plans for today's lifestyle. "The Laurel Plan" features 3 bedrooms upstairs with spacious living area downstairs. "The Haven Plan" is designed for one-level living with a first floor MBR suite with 2 large bedrooms and baths upstairs. ALL include hardwood and tile floors, granite counters, gas fireplaces, stainless appliances, gas/hot air heat with central A/C option, egress windows in basement for future expansion plus we can customize the interior to your specific needs and décor preferences! This development will be built in phases and not all lots seen will be available now. Our initial phase is 10 homesites with 2 different styles. *PLAN PICTURED HAS ALL BEDROOMS UPSTAIRS* **Pricing is subject to change at any time before Purchase& Sale is signed.
READY TO MOVE IN END OF AUGUST! One of the last opportunities to own in Clearview, Milton’s newest neighborhood being built by award-winning Sterling Homes. Convenient location is 5 minutes driving to Bombardier Park - Tennis & Pickle Ball Courts, Milton Public Library, Milton Town Schools, Arrowhead Senior Center, as well as grocery, shops and restaurants. These homes live like a single family home and are energy efficient, with future solar capability and offer low maintenance living. The Owen design offers single level living with two bedrooms on the main level and a spacious and comfortable living area. This well-thought unit has 9 foot ceilings, quartz counters, center island and main level laundry. The private first floor Owners Suite has large walk in closets and private bath. An additional bedroom offers flexible space for a guest bedroom, office or sitting room. A full basement with egress windows and 8' ceilings offers tons of potential future finish space. Fabulous Milton location blends the best of country and neighborhood living. All homes feature natural gas, municipal water and sewer, and prime Milton location.
Situated on a quiet cul-de-sac just outside of all that the growing town of Milton has to offer, you will find the perfect home to raise your growing family! Large and unique floor plan with plenty of room to let your imagination run wild. Two story primary bedroom with en suite bathroom, sitting area, and large walk-in closet. Three additional generously sized bedrooms, two additional bathrooms and abundant storage and living spaces throughout. Attached mother-in-law suite features one bedroom, 3/4 bathroom, kitchenette and living space, complete with separate entrance and deck. Partially finished full basement creates endless opportunities for office space, additional living space or a fun entertaining oasis. The outside space features mature raspberry and strawberry bushes and offers privacy from the abutting protected wetlands. Creative landscaping adds fun touches around every corner. This house is ready to go with the septic freshly pumped and inspected, a boiler brand new as of last year, a brand new roof in 2019, and recently updated beautiful triple-pane windows and solid doors to keep the heat in!
Charming, well-maintained, 3-bedroom, 3-bathroom single-family home on a spacious .49-acre town lot. This property boasts mixed-use commercial-residential zoning, fantastic Route 7 exposure, and ample parking for 10+ vehicles for versatile living and business opportunities. The house includes a studio with a private entrance, ideal for a salon or creative workspace. The open eat-in kitchen with vinyl plank flooring and a large covered porch is perfect for entertaining. Additional highlights include a large mudroom, partially fenced-in backyard with mature trees, main level laundry, efficient on-demand hot water heater, AC mini split, durable and low maintenance metal roofing, and natural gas heat and hot water. The 2,000 sq. ft. heated garage/workshop with a private office and waiting room has many possibilities, including auto repair shop, CrossFit gym, microbrewery, or storage for car enthusiasts. The additional boat and storage lean-to's provide ample space for tools and equipment. This unique setup offers a dynamic space ideal for a range of uses from recreation to professional services. Don't miss out on this gem, schedule a showing today! Open house Saturday 7/20 1-3pm.
OPEN HOUSE CANCELLED under deposit - Check out this beautiful unit, a former model with elegant finishes including cherry hardwood flooring with decorative inlays, chair rail & crown molding. With 9’ ceilings on the first floor and 2,464 finished sq ft on two levels, this home feels light, bright & airy. This unit has been lovingly maintained and is in move-in condition! Enter the charming foyer where you will simply be amazed by the expansive living room with a wall of tall windows. The dining room & kitchen are located at the back of the first floor with a door leading to a back deck. Beautiful cabinetry & granite countertops along with black stainless appliances will entice any chef! The first floor half bath is adjacent to the entry into the 2 car garage. On the second floor, you'll find the primary bedroom suite with a walk-in closet, windows positioned to accommodate different furniture layouts, a spacious bath with double sinks, soaking tub and glass shower as well as a separate bonus room. The additional 2 bedrooms are equal in size, with 2 windows each, large closets and share the full bath located at the top of the stairs. A laundry closet that accommodates stackable units finishes out the second floor. Two domestic pets are allowed. Featuring low association fees, the convenience of town water & sewer, natural gas heat & central air conditioning! Close to schools, stores & restaurants; I-89 with an easy drive to Burlington, St. Albans & Lake Champlain. A must see!
Welcome to this stunning townhouse that offers the spaciousness and amenities you would expect in a single-family home. With almost 1,400 square feet of living space, this property features three generously sized bedrooms and 2.5 bathrooms, including a master bedroom suite with a private bathroom and double closets. The large eat-in kitchen is perfect for family meals and entertaining. The attached one-car garage adds convenience and safety, while the unfinished basement offers endless possibilities for additional living space, a home gym, or valuable storage. This home is truly turn-key and ready for you to move right in. Located in the heart of Milton, this townhouse is in a prime central location close to schools, shopping, parks, and more. Enjoy the benefits of easy living with natural gas and municipal water/sewer for affordability and energy efficiency. Don’t miss out on this fabulous townhouse that feels like a single-family home!
A prime opportunity to live your best life, right here in Milton! This unassuming townhome is more than meets the eye! Roll right into the finished one-car garage and let go of the day in your spacious mudroom. Welcoming you home is a nice kitchen with granite countertops, tile backsplash, and energy-efficient appliances. Dining area overlooks a large living room with great storage. Back door leads to a very private deck with raised beds for gardening. On the second floor there are three spacious bedrooms including a large primary with walk-in closets and built-ins. The full bath with granite countertop and laundry completes the upstairs. Located in the south end of town for convenient commutes, and just a short drive to shopping, Sand Bar State Park, and Niquette Bay State Park, this home is an easy destination to enjoy living.
© 2024 Northern New England Real Estate Network, Inc. All rights reserved. This information is deemed reliable but not guaranteed. The data relating to real estate for sale on this web site comes in part from the IDX Program of NNEREN. Subject to errors, omissions, prior sale, change or withdrawal without notice.


















