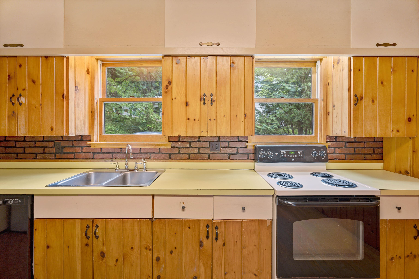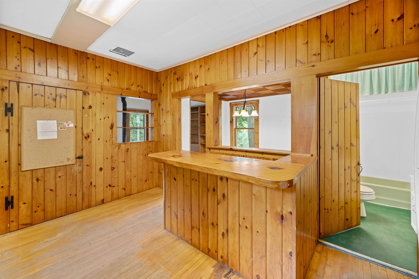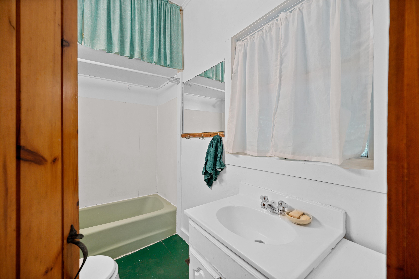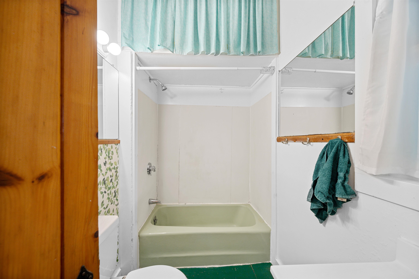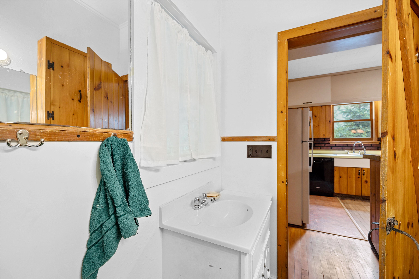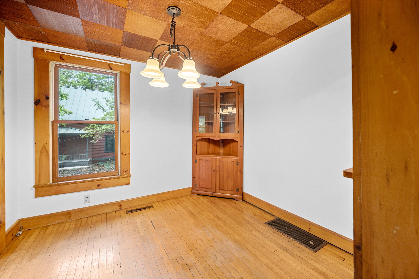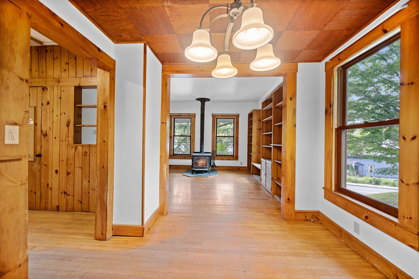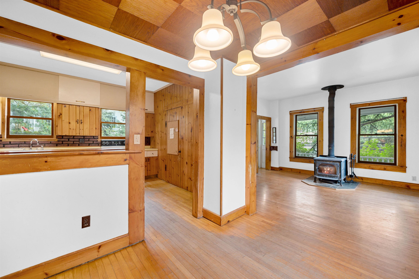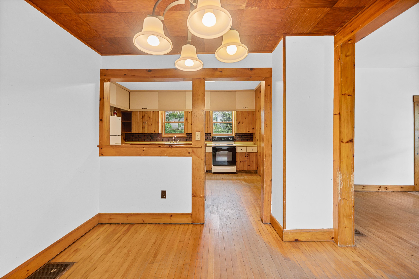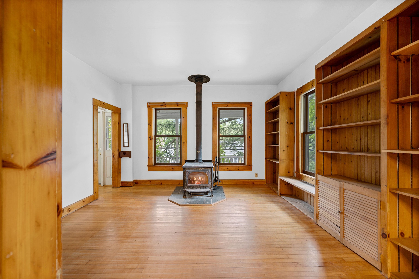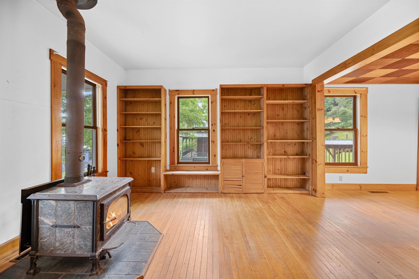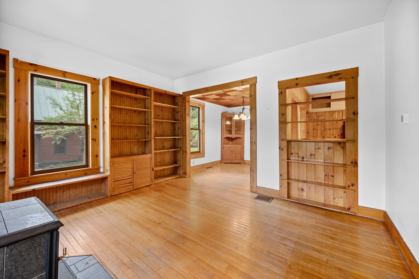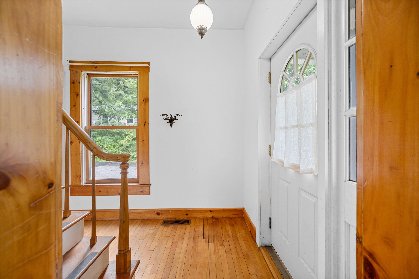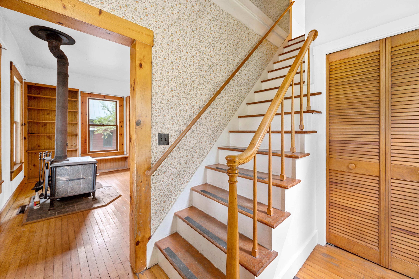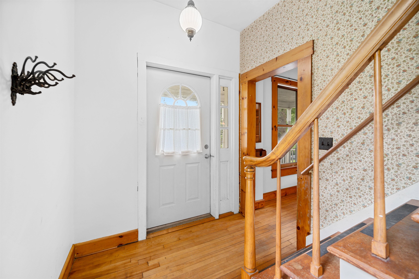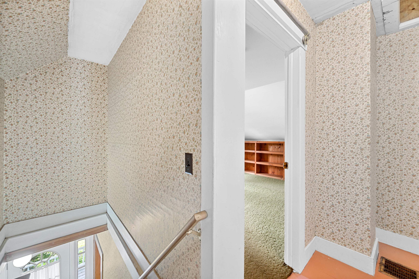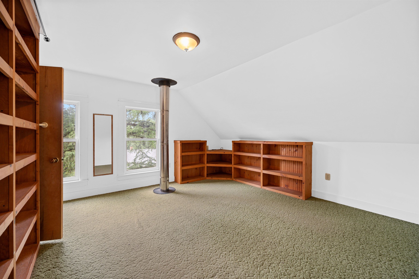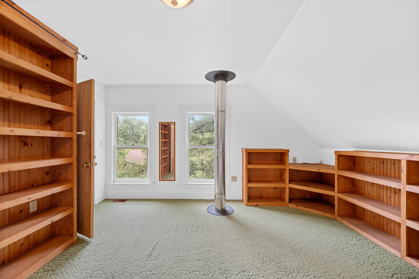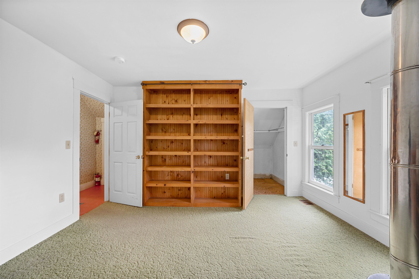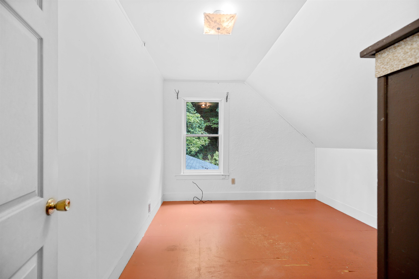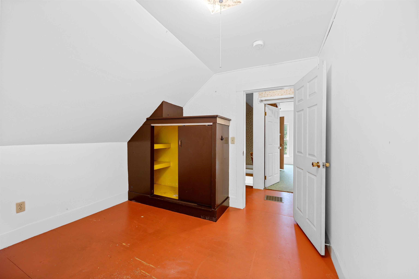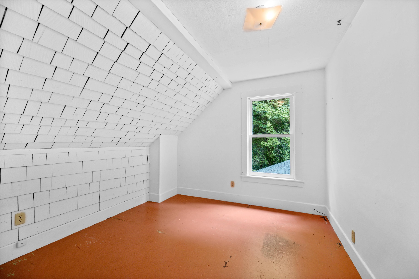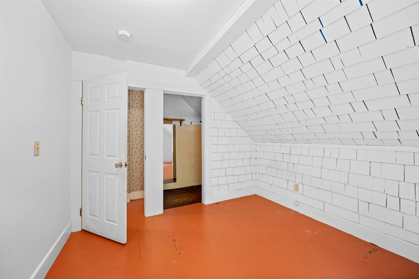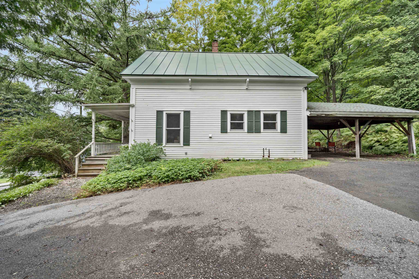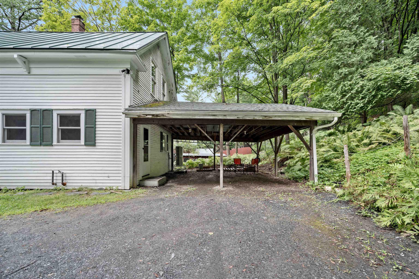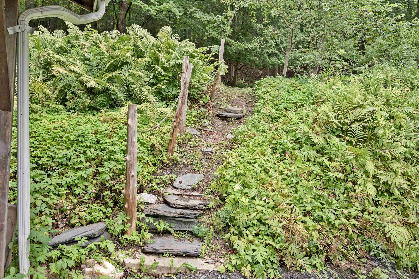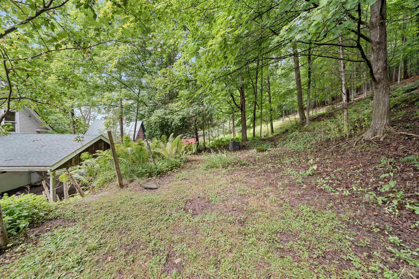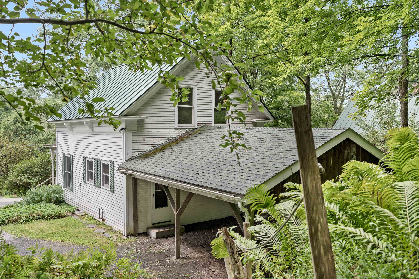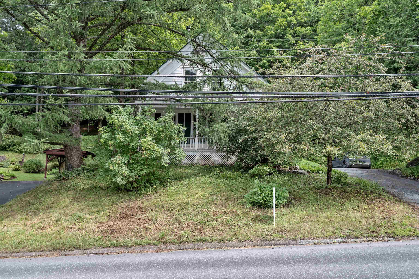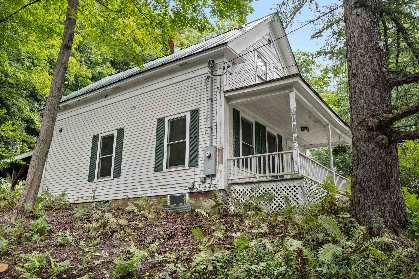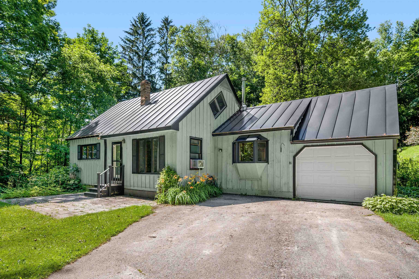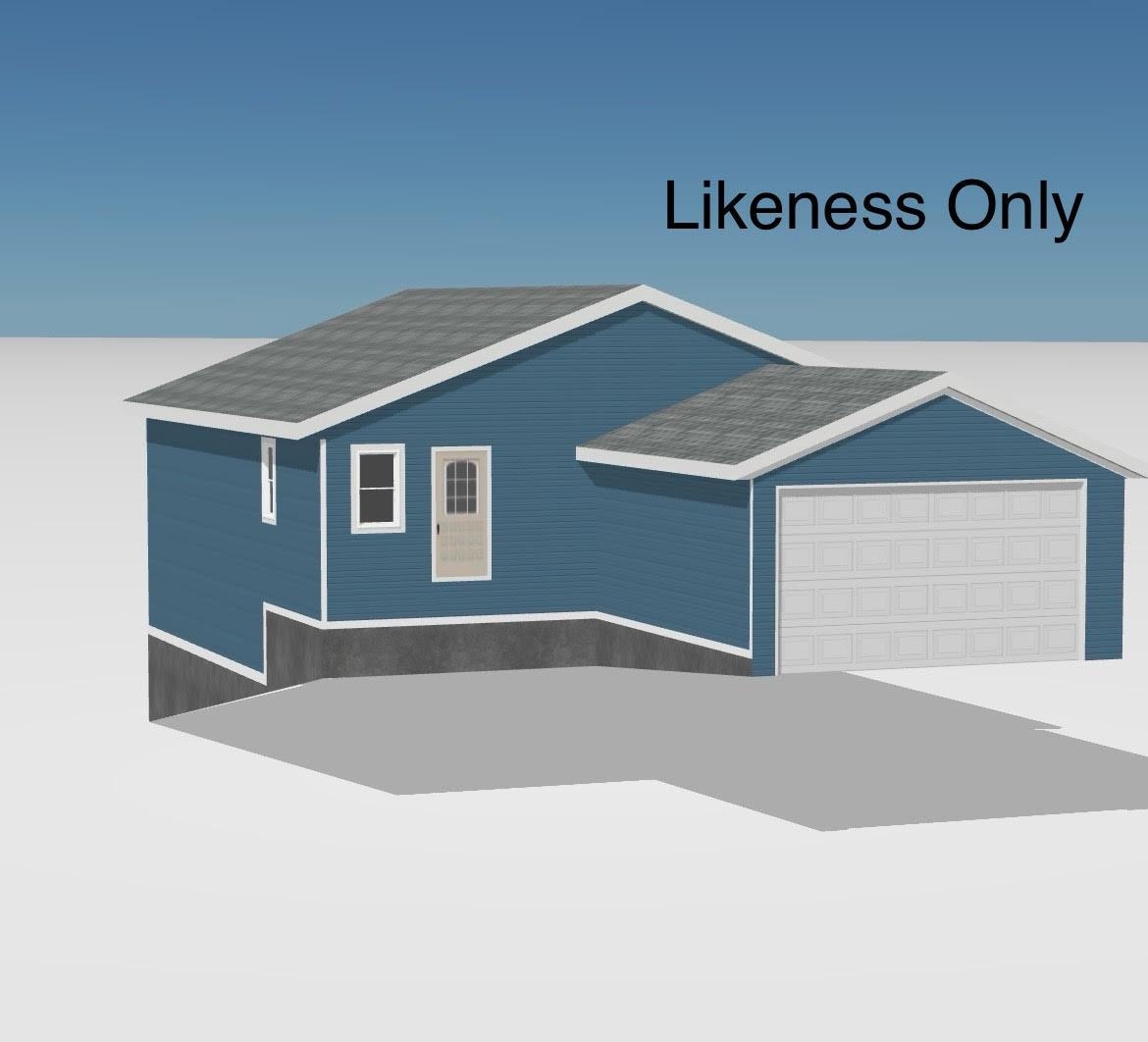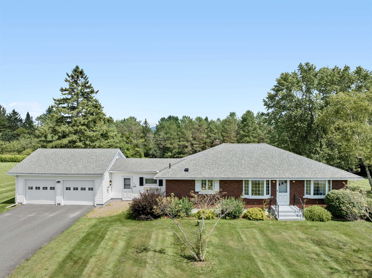1 of 37
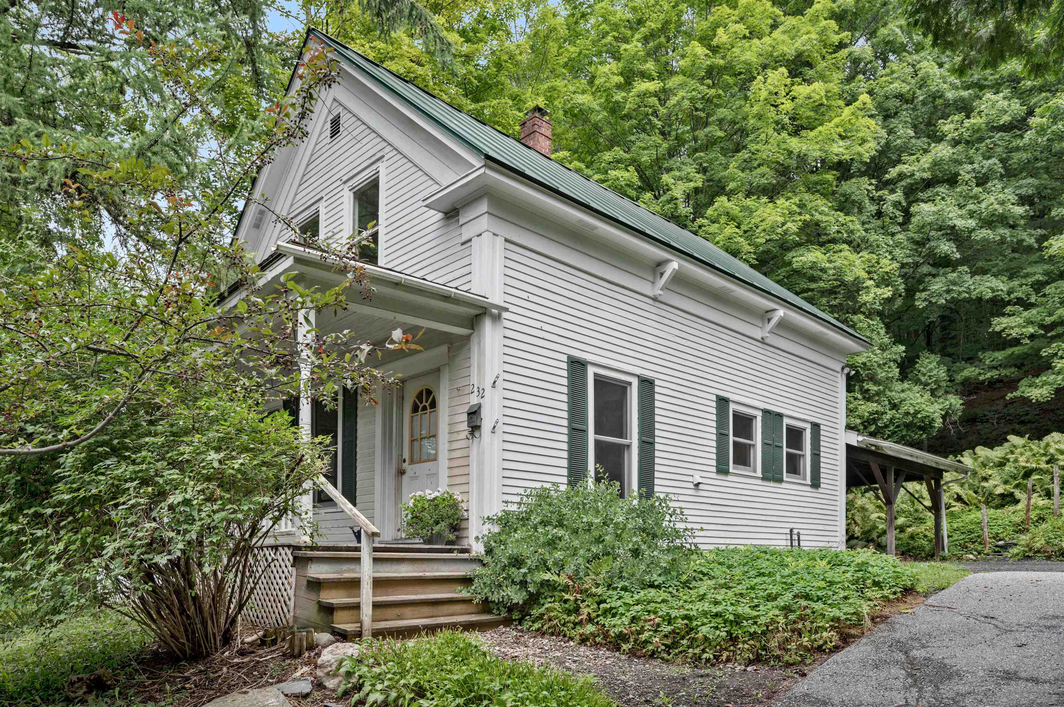

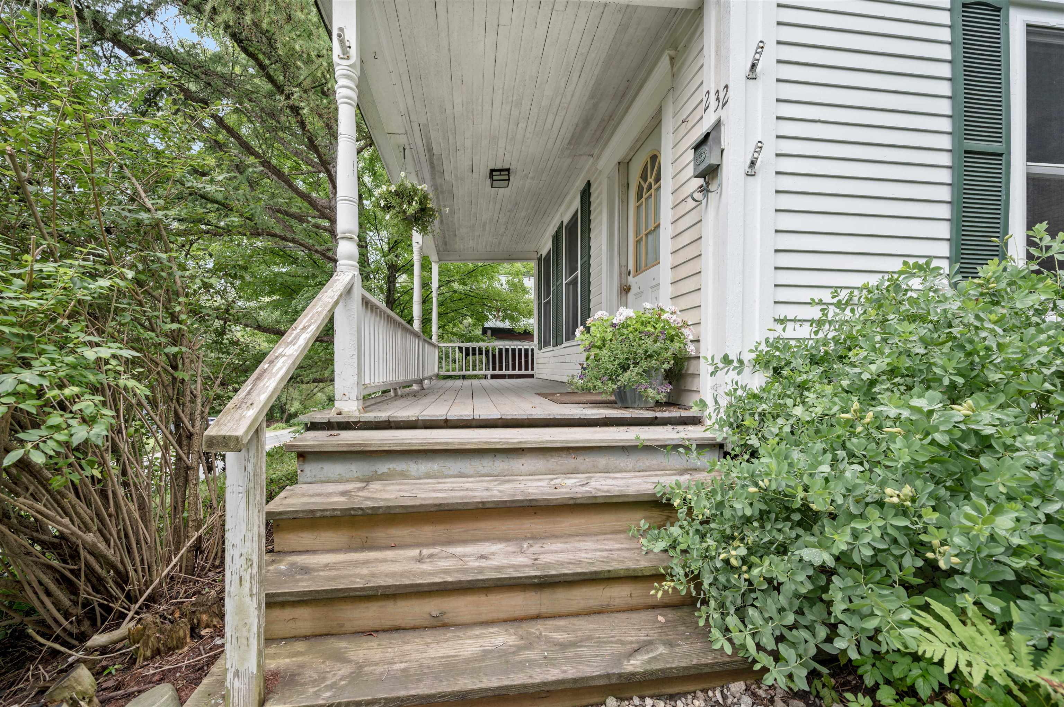
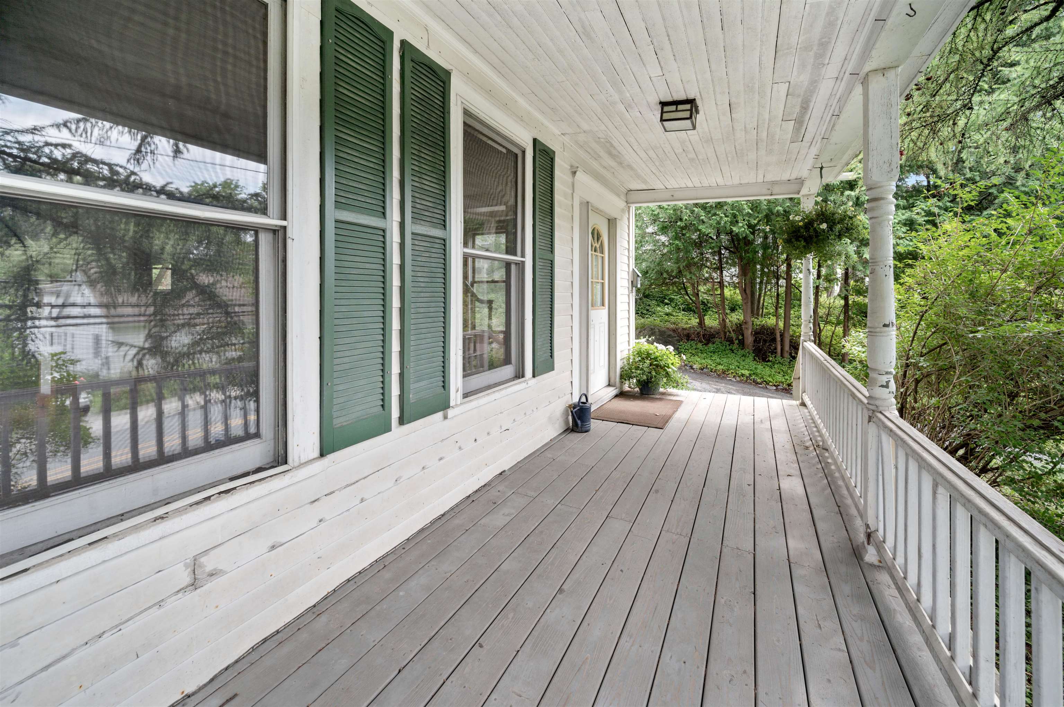
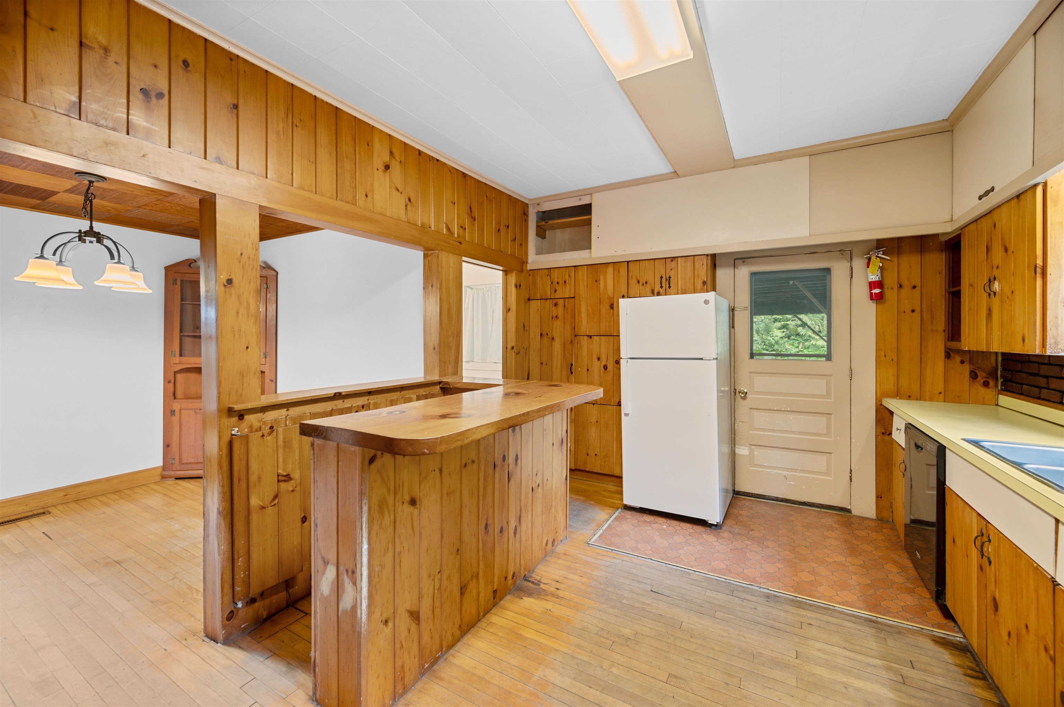
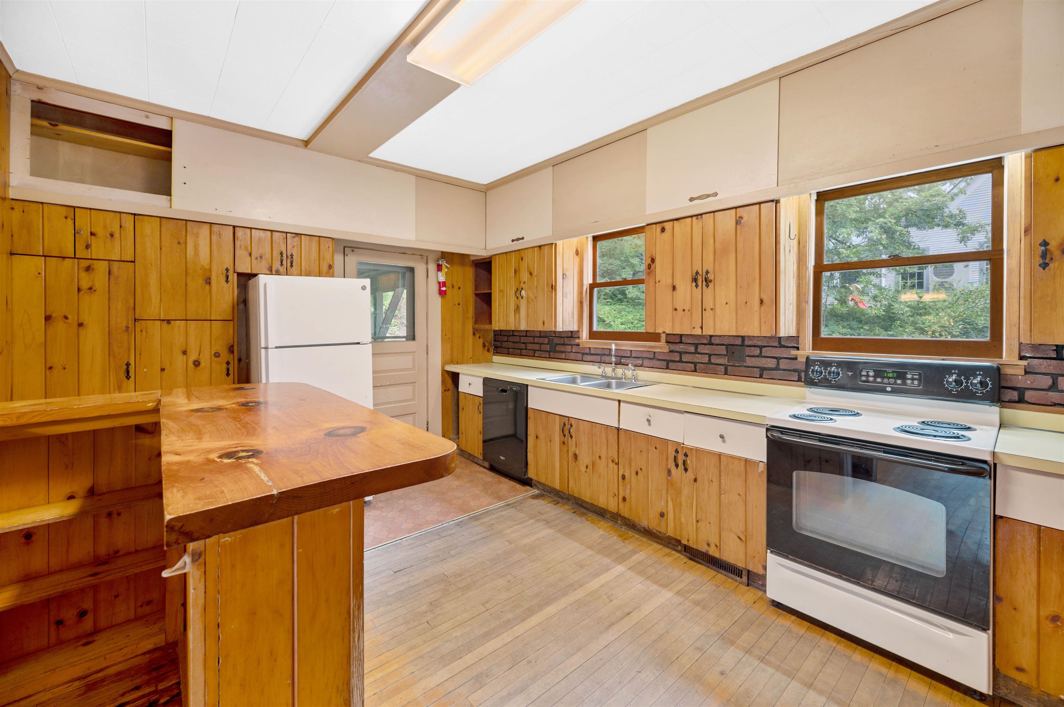
General Property Information
- Property Status:
- Active
- Price:
- $429, 000
- Assessed:
- $0
- Assessed Year:
- County:
- VT-Washington
- Acres:
- 0.26
- Property Type:
- Single Family
- Year Built:
- 1870
- Agency/Brokerage:
- Timothy Heney
Element Real Estate - Bedrooms:
- 3
- Total Baths:
- 1
- Sq. Ft. (Total):
- 1260
- Tax Year:
- 2024
- Taxes:
- $5, 628
- Association Fees:
Classic, comfortable and inviting. You will love the convenient location and the bright and airy living spaces this home offers. A welcoming front porch is an ideal place to enjoy summer evenings. Enter the front door and the spacious living room with hardwood flooring, high ceilings, floor to ceiling bookshelves and a cozy soapstone woodstove make you feel right at home. The dining room is adjacent to the kitchen with lots of pine cabinets and an island. Additionally, a full bathroom is on the main level. Upstairs you’ll find a large primary bedroom with a big closet and built-in bookshelves and two additional bedrooms. Thinking about your energy future? This home has been insulated and weatherized, with Marvin double pane windows, a new state of the art ducted heat pump system and capped with a standing seam metal roof on the main residence. A two car carport is attached with convenient access to the kitchen. A truly delightful setting with terraces back to wooded land. Steps will take you to a private open space with room to play, garden and relax. Nearby, the sellers planted a wonderful (and rare) pear apple tree that you will enjoy for years to come. Only a few minutes to Main Street Middle School, Union Elementary, Kellogg Hubbard Library and all of the excitement that Downtown Montpelier has to offer.
Interior Features
- # Of Stories:
- 1.5
- Sq. Ft. (Total):
- 1260
- Sq. Ft. (Above Ground):
- 1260
- Sq. Ft. (Below Ground):
- 0
- Sq. Ft. Unfinished:
- 600
- Rooms:
- 6
- Bedrooms:
- 3
- Baths:
- 1
- Interior Desc:
- Dining Area, Kitchen Island
- Appliances Included:
- Dishwasher, Dryer, Range - Electric, Refrigerator, Washer, Water Heater - Electric, Water Heater - Owned, Water Heater - Tank
- Flooring:
- Carpet, Vinyl, Wood
- Heating Cooling Fuel:
- Electric, Wood
- Water Heater:
- Basement Desc:
- Concrete Floor, Full, Sump Pump, Unfinished
Exterior Features
- Style of Residence:
- Colonial
- House Color:
- White
- Time Share:
- No
- Resort:
- Exterior Desc:
- Exterior Details:
- Natural Shade, Porch - Covered, Window Screens
- Amenities/Services:
- Land Desc.:
- City Lot, Sidewalks, Slight, Sloping
- Suitable Land Usage:
- Roof Desc.:
- Metal, Shingle, Standing Seam
- Driveway Desc.:
- Crushed Stone, Paved
- Foundation Desc.:
- Concrete, Stone
- Sewer Desc.:
- Public
- Garage/Parking:
- Yes
- Garage Spaces:
- 2
- Road Frontage:
- 0
Other Information
- List Date:
- 2024-08-01
- Last Updated:
- 2024-08-06 19:36:21


