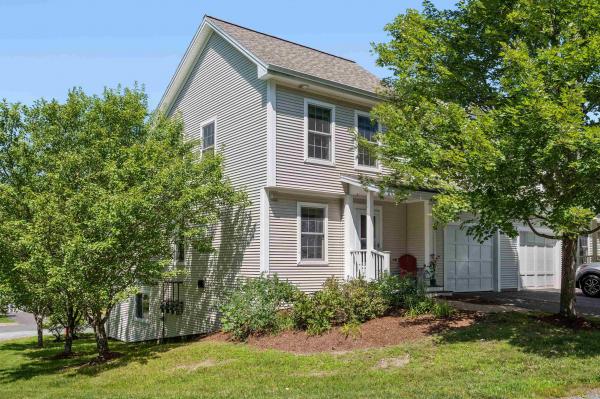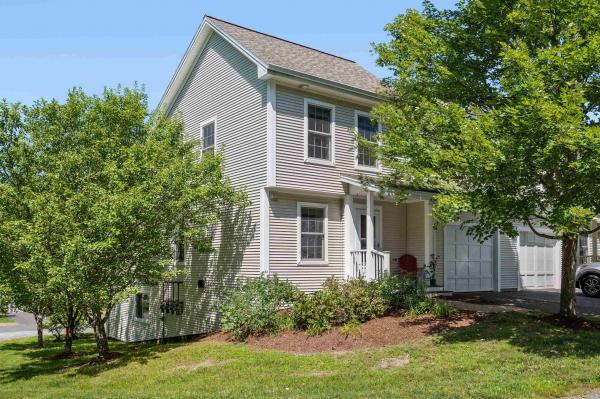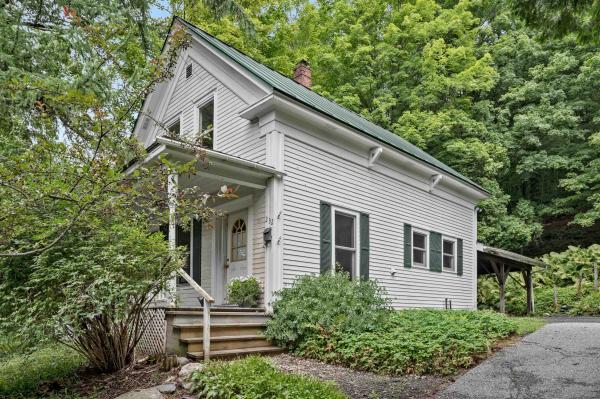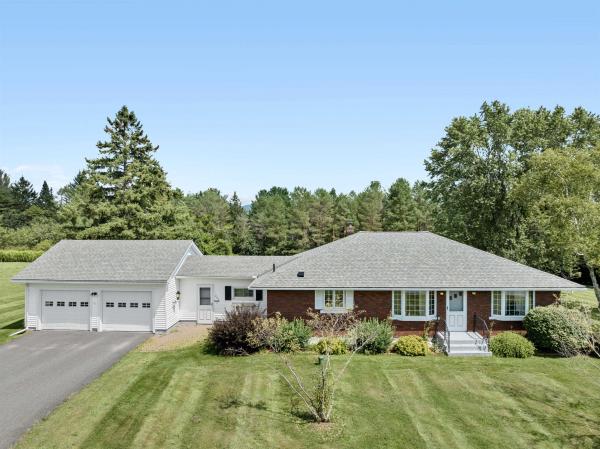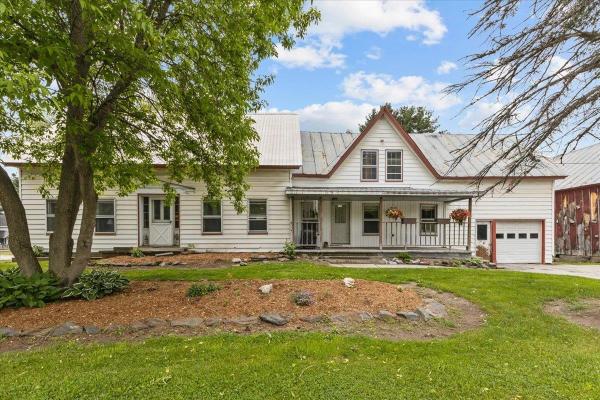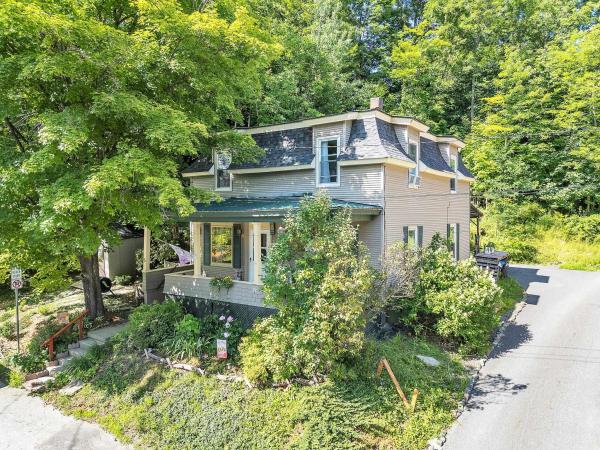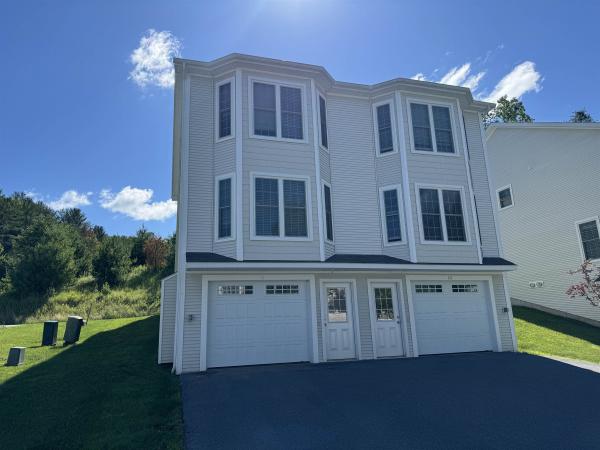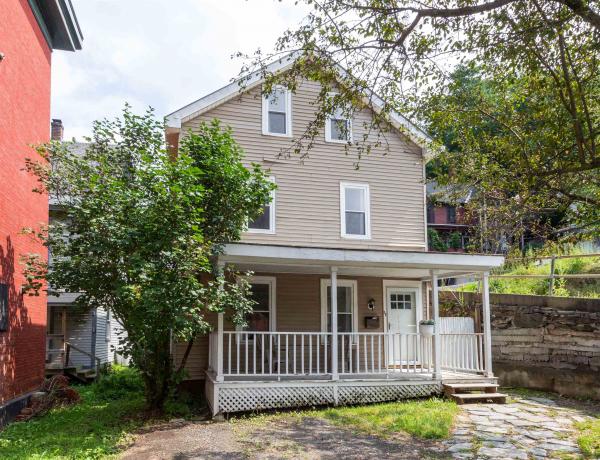This charming end unit townhouse has abundant natural light and quality finishes. The kitchen is open to the living area and has beautiful maple cabinets and granite counters. The dining/living area has vaulted ceilings with skylights with French doors that open to a four-season sun porch. Direct entry from the one-car garage. Enjoy the convenience of one-level living with a spacious first floor primary bedroom and just down the hall you'll find a roomy 3/4 bath with a step-in shower and full laundry. The upstairs has two additional bedrooms with large closets, a shared full bath, and a landing area with a mini-split for added comfort. The walkout lower level features a large finished room perfect for a TV room, office or craft room. There is plenty of natural light with the sliding glass doors which open to a covered brick patio. This level also includes a large bonus room, perfect for storage or converting to another bedroom or office with some plumbing already in place for another bathroom. Additional features include extra storage in the garage and an ultra-efficient propane-fueled Weil-McLain boiler. HOA fee covers master insurance, landscaping, snow removal, trash, and recycling. This condo offers a homey feel with all the benefits of condo living. Close to I-89, a hospital, shopping, restaurants, and recreational trails. This is one you don't want to miss out on.
This charming end unit townhouse has abundant natural light and quality finishes. The kitchen is open to the living area and has beautiful maple cabinets and granite counters. The dining/living area has vaulted ceilings with skylights with French doors that open to a four-season sun porch. Direct entry from the one-car garage. Enjoy the convenience of one-level living with a spacious first floor primary bedroom and just down the hall you'll find a roomy 3/4 bath with a step-in shower and full laundry. The upstairs has two additional bedrooms with large closets, a shared full bath, and a landing area with a mini-split for added comfort. The walkout lower level features a large finished room perfect for a TV room, office or craft room. There is plenty of natural light with the sliding glass doors which open to a covered brick patio. This level also includes a large bonus room, perfect for storage or converting to another bedroom or office with some plumbing already in place for another bathroom. Additional features include extra storage in the garage and an ultra-efficient propane-fueled Weil-McLain boiler. HOA fee covers master insurance, landscaping, snow removal, trash, and recycling. This condo offers a homey feel with all the benefits of condo living. Close to I-89, a hospital, shopping, restaurants, and recreational trails. This is one you don't want to miss out on.
Beautifully restored, this 1880's-built traditional farmhouse has five bedrooms and two bathrooms. It's sits on a large lot with garden space and a flat lawn of .4 acre. First floor has two covered porches, a large eat-in kitchen plus a formal dining room, living room with lots of light, a bedroom and bath. Second floor has four bedrooms with good closet space and an additional room for a home office. There is also a second floor covered porch on the front of the house. Both floors have high ceilings and there are two staircases to the second floor, one at the front of the house and one in the back. House has hard and soft wood recently refinished floors, new rinnai heater, recently built two level covered porch in front of house, new roofing on back portion of house. Basement is spray foamed for energy efficiency, new hot water heater and oil fuel storage tank. Kitchen countertops are teak wood and kitchen had been updated with new flooring, ceiling and lighting.
Classic, comfortable and inviting. You will love the convenient location and the bright and airy living spaces this home offers. A welcoming front porch is an ideal place to enjoy summer evenings. Enter the front door and the spacious living room with hardwood flooring, high ceilings, floor to ceiling bookshelves and a cozy soapstone woodstove make you feel right at home. The dining room is adjacent to the kitchen with lots of pine cabinets and an island. Additionally, a full bathroom is on the main level. Upstairs you’ll find a large primary bedroom with a big closet and built-in bookshelves and two additional bedrooms. Thinking about your energy future? This home has been insulated and weatherized, with Marvin double pane windows, a new state of the art ducted heat pump system and capped with a standing seam metal roof on the main residence. A two car carport is attached with convenient access to the kitchen. A truly delightful setting with terraces back to wooded land. Steps will take you to a private open space with room to play, garden and relax. Nearby, the sellers planted a wonderful (and rare) pear apple tree that you will enjoy for years to come. Only a few minutes to Main Street Middle School, Union Elementary, Kellogg Hubbard Library and all of the excitement that Downtown Montpelier has to offer.
Welcome to your new forever home in Barre Town! This beautiful residence is nestled in a fantastic neighborhood and boasts recent upgrades that ensure peace of mind: a brand-new roof, a modern furnace, and updated windows among other improvements. Situated on a spacious lot, the property features a large, flat backyard that's ideal for entertaining guests or enjoying peaceful evenings outdoors. Move-in ready, this home invites you to settle in with ease and start creating new memories. Don't miss out on this opportunity to own a home where all the big ticket items have already been taken care of. Schedule your showing today and envision yourself living the dream in this charming Barre Town neighborhood.
Great opportunity to owner occupy an expansive home with a bonus 936 sq ft 1 bedroom in-law apartment on 6.09 acres with two large barns. This property is in an ideal location - just 12 mins outside of Montpelier and less than 10 mins from Barre! The home has some nice cosmetic updates and a great layout with 5 bedrooms, 2 full baths, a large living room, a seperate den, a mudroom as you enter through the attached 1 car garage and a large backyard. The smaller 2nd floor in-law apartment is also quite spacious and would benefit nicely from some cosmetic TLC. The property is on mostly cleared relatively flat landscape with beautiful mature trees, two huge barns, the larger one having 2 stories and a total of 2776 sq ft with livestock stalls, bonus storage or potential office space.
Charming, adorable, cute…this home is all that and more. With its mansard roof and welcoming front porch, imagine yourself in days gone by when you could sit and wave to neighbors strolling by. You still can today in this vintage home. Walkable to many different sections of Montpelier, especially the downtown area, this is a great location with playgrounds and parks nearby not to mention restaurants for your every desire. Enter through the foyer and you have a double parlor to the left and a dining room to the right. The kitchen is the back has the most stunning oak cabinets that are a real center piece. With newer appliances and room for an island, the kitchen is the heart of the home. A back porch offers another entrance to hang around and enjoy the flowers. Nine-foot ceilings add to the openness and airy feeling in this joyful home. Upstairs, you’ll find 3 spacious bedrooms and the recently updated all tile bathroom with new fixtures. Many energy improvements have been completed since 2016 including insulation, new water heater, Energy Star washer, new bathroom exhaust fan. A ductless heat pump is being installed in the next few weeks. An energy profile is available showing energy useage at the lower end of the scale. Be sure to explore all of the down payment and closing cost assistance, first generation homebuyer grant, and shared equity assistance programs available in Vermont.
Interior townhouse in 3-unit building. Like new, just built in 2021 and rented until time of listing. 2 Bedroom, 1 full bath on main floor, walk through shared 3/4 bath with large shower on second floor. Basement garage is oversized with room for additional storage/shelving/workbench. Main floor has spacious open concept kitchen/dining/living combo. Second floor features 2 spacious bedrooms and a large bathroom with washer/dryer. Large covered rear deck. Stainless steel appliances, hardwood floors.
Discover this charming 3-bedroom, 2-bath colonial just a stroll from downtown Montpelier! Enter through the inviting covered front porch and be greeted by hardwood floors that highlight the home’s historic charm. Enjoy the open layout on the first floor that includes a cozy living room with a pellet stove for additional warmth on those cold winter nights. Flowing seamlessly from the living room is a versatile flex space ideal for a dining area or family room. The well-designed kitchen boasts ample cabinet space and a functional island, with a back door leading to a private, low-maintenance backyard that's perfect for summer barbecues. A ¾ bath with a washer and dryer is also conveniently located on the first floor. Upstairs, you'll find all three bedrooms, each offering natural light, along with a full bathroom featuring a charming clawfoot tub. A spacious landing area on the second floor provides the perfect spot for a home office. The finished third level boasts a versatile space that could serve as a children’s playroom or yoga studio. Recent updates include a new front door, spray foam insulation in the basement, and new gutters on the back of the house. Rest assured, this property DID NOT experience flooding in 2023 or 2024.
© 2024 Northern New England Real Estate Network, Inc. All rights reserved. This information is deemed reliable but not guaranteed. The data relating to real estate for sale on this web site comes in part from the IDX Program of NNEREN. Subject to errors, omissions, prior sale, change or withdrawal without notice.


