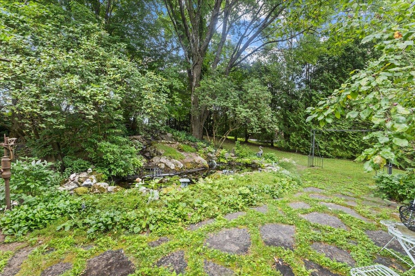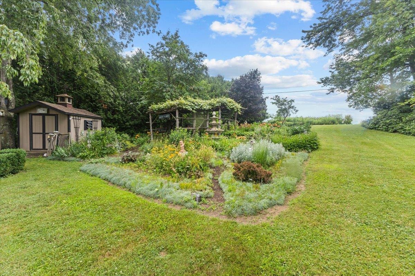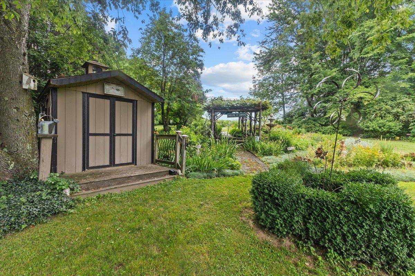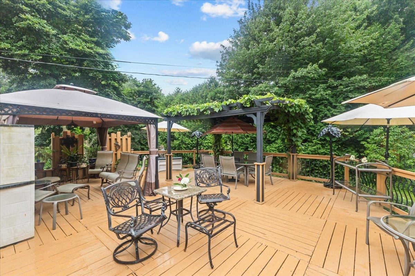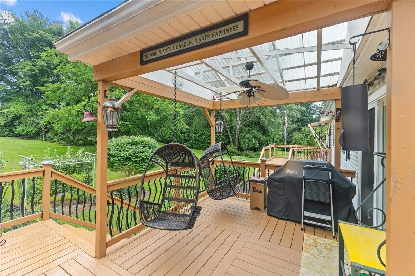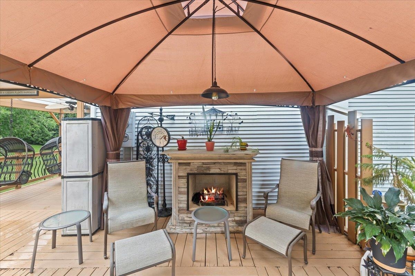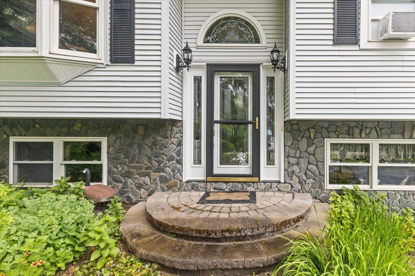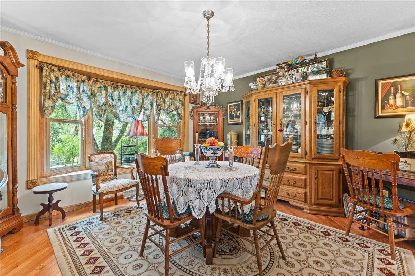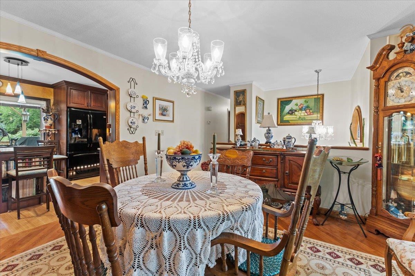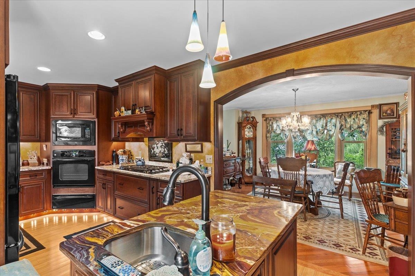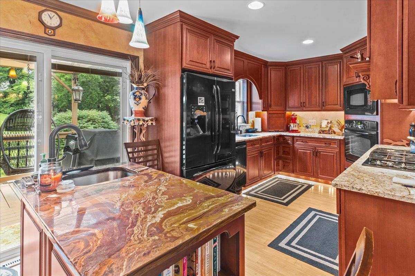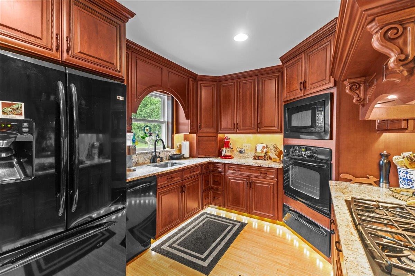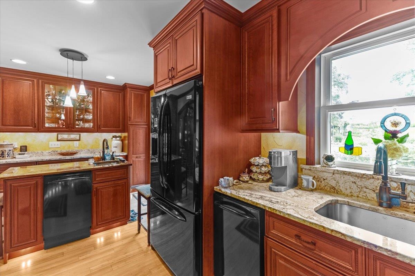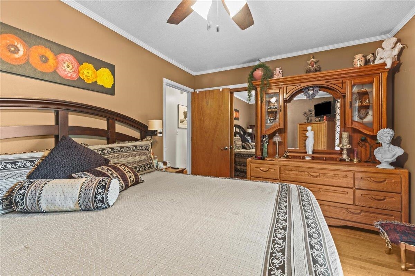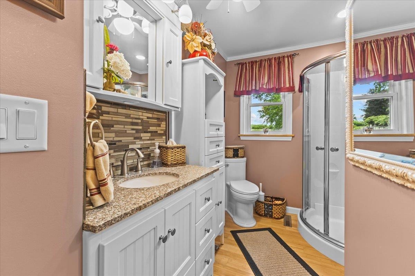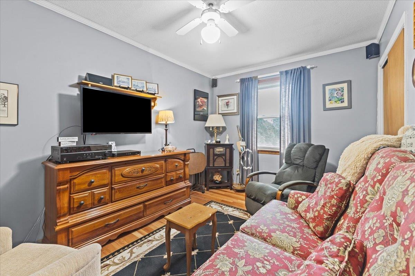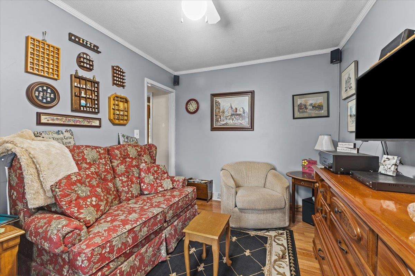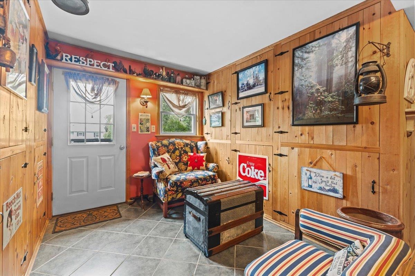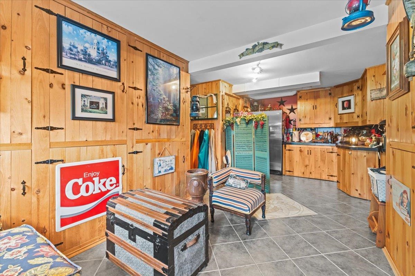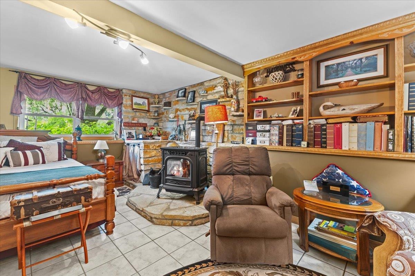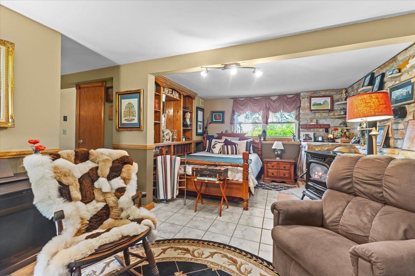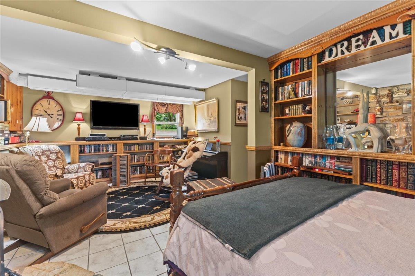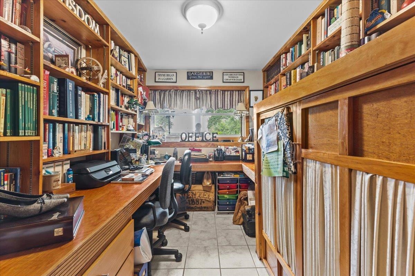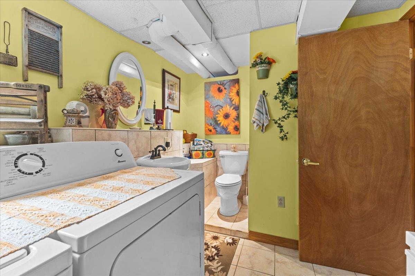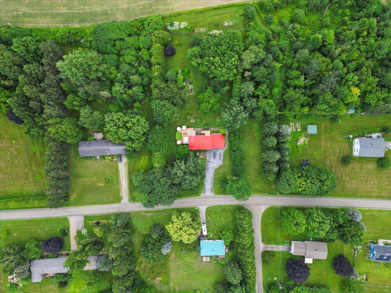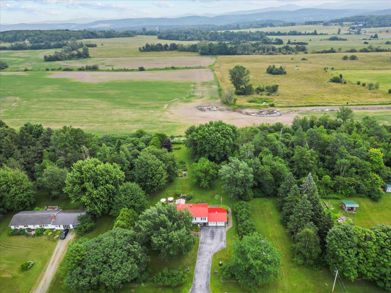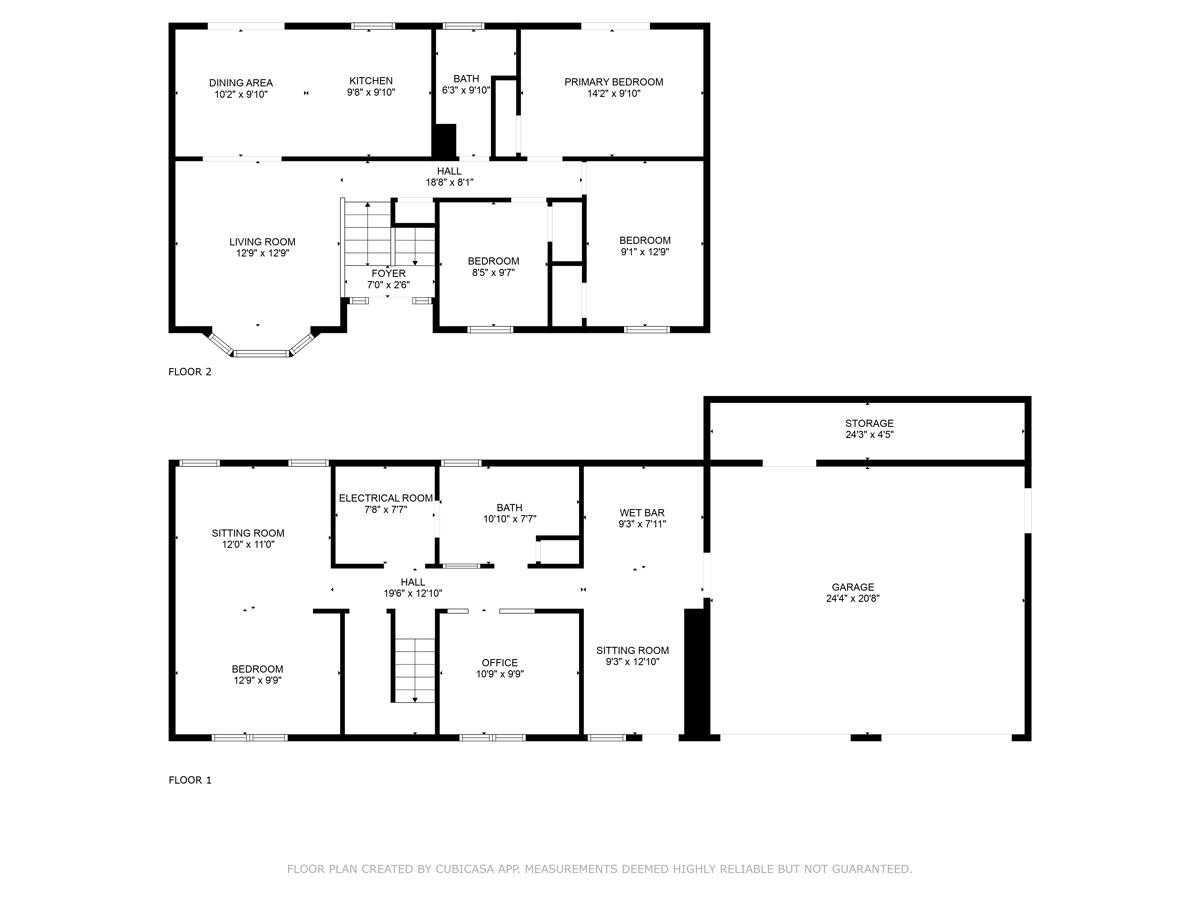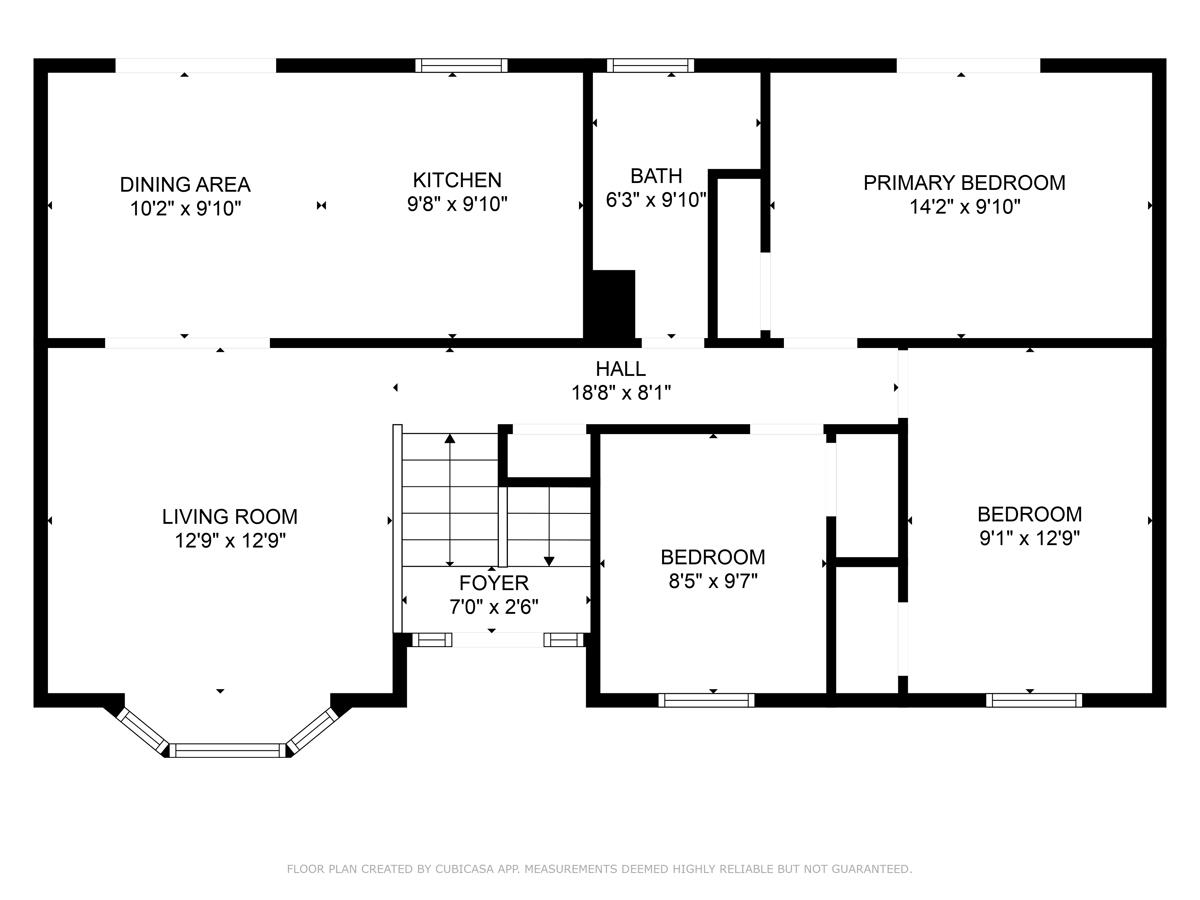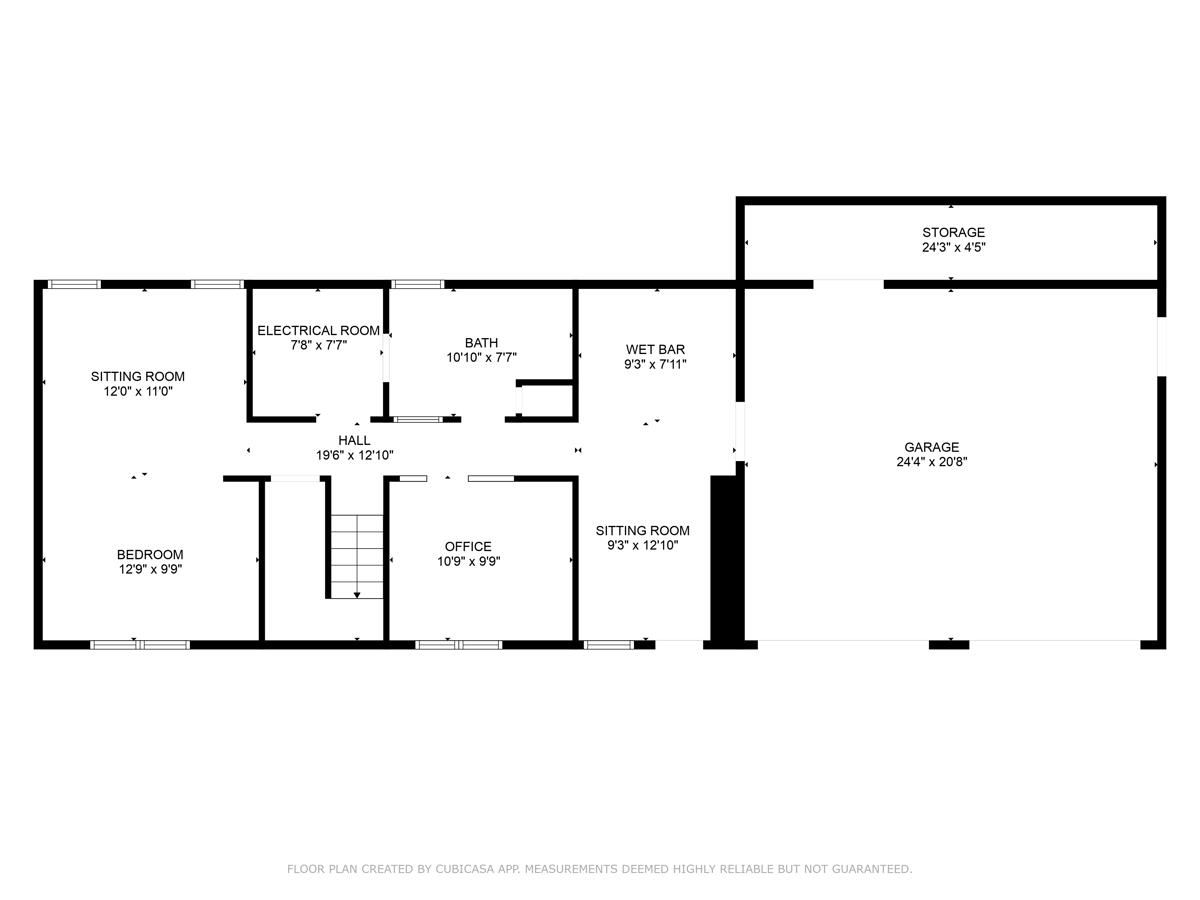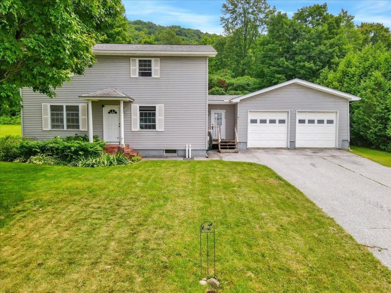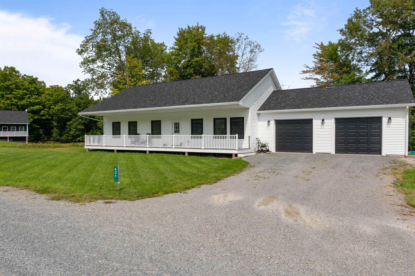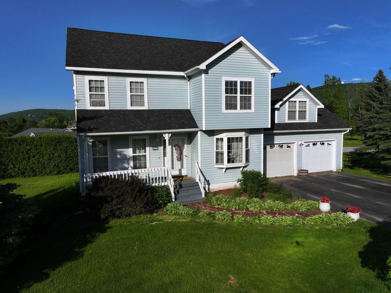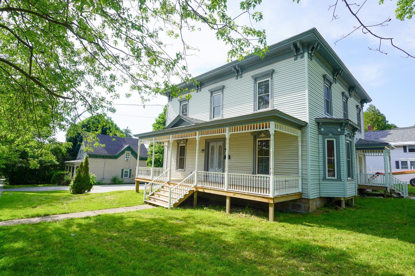1 of 35
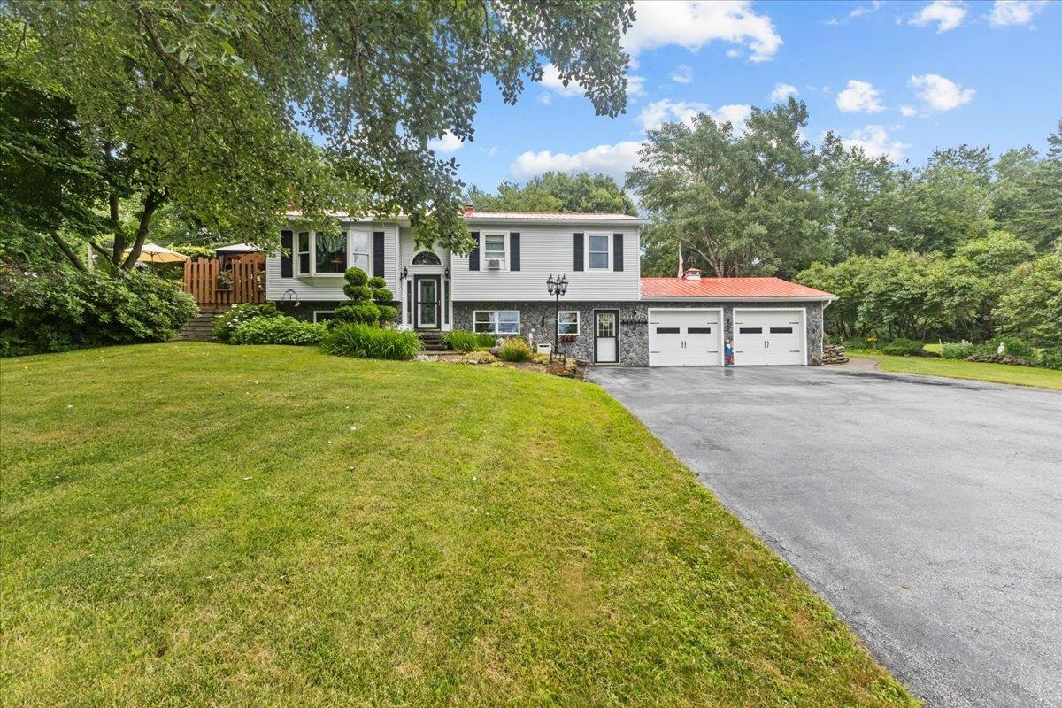
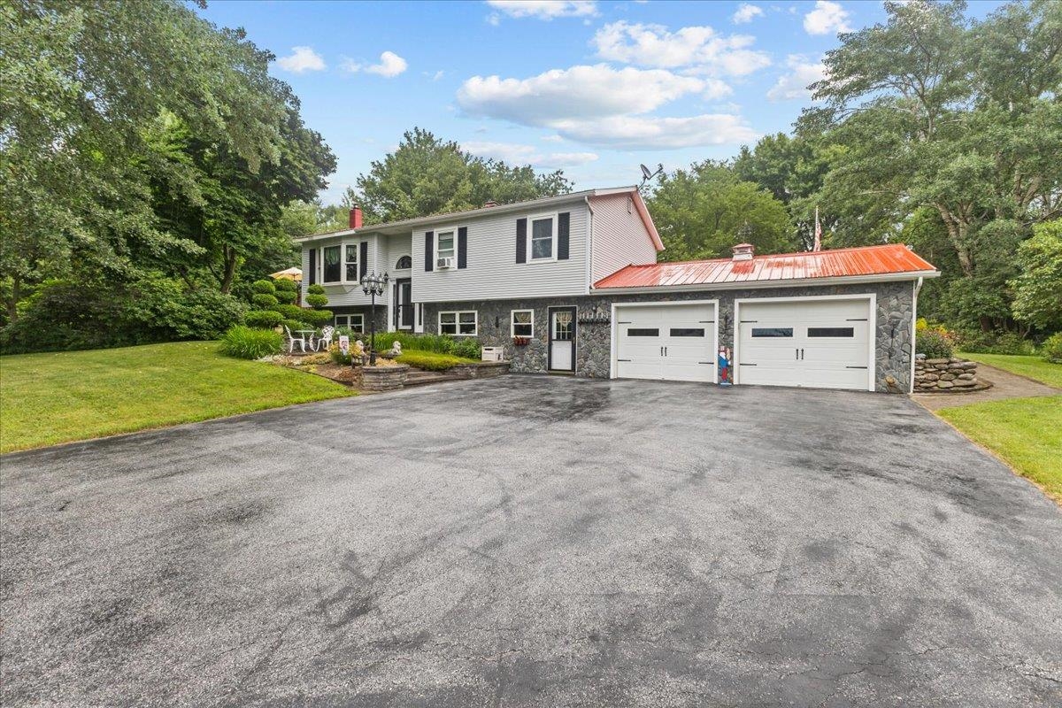
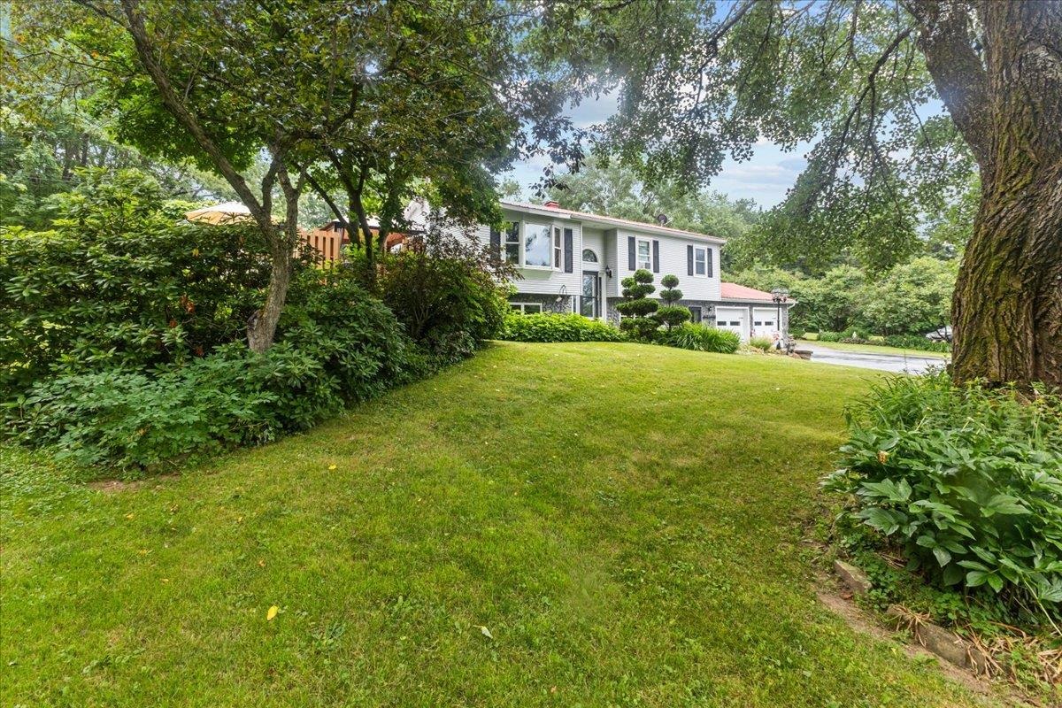
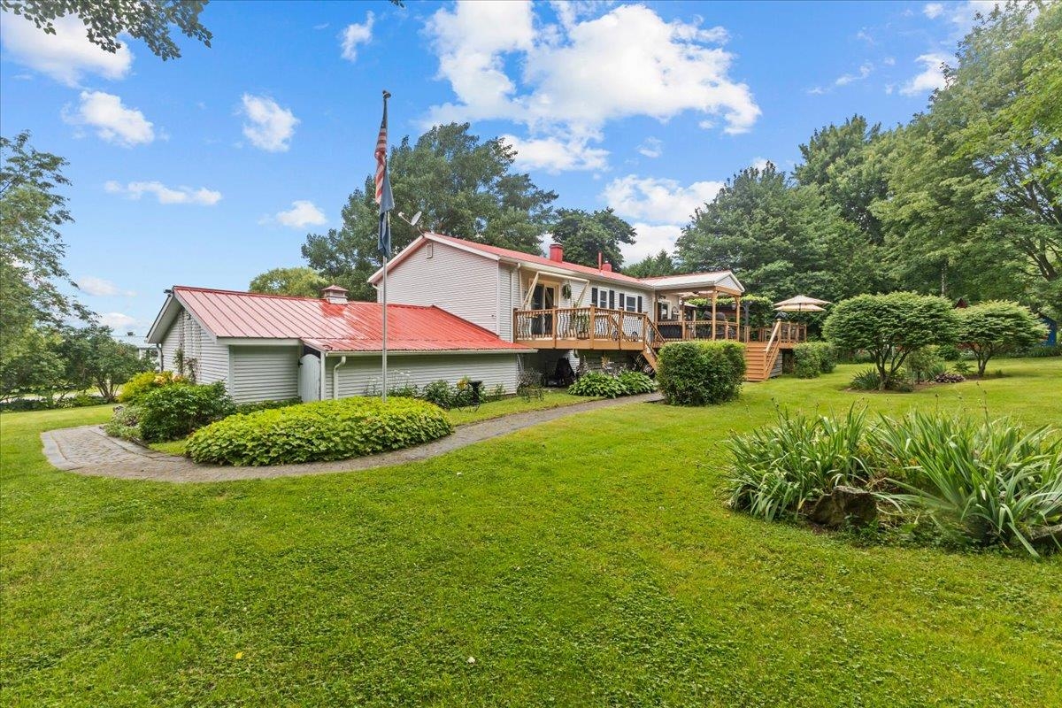
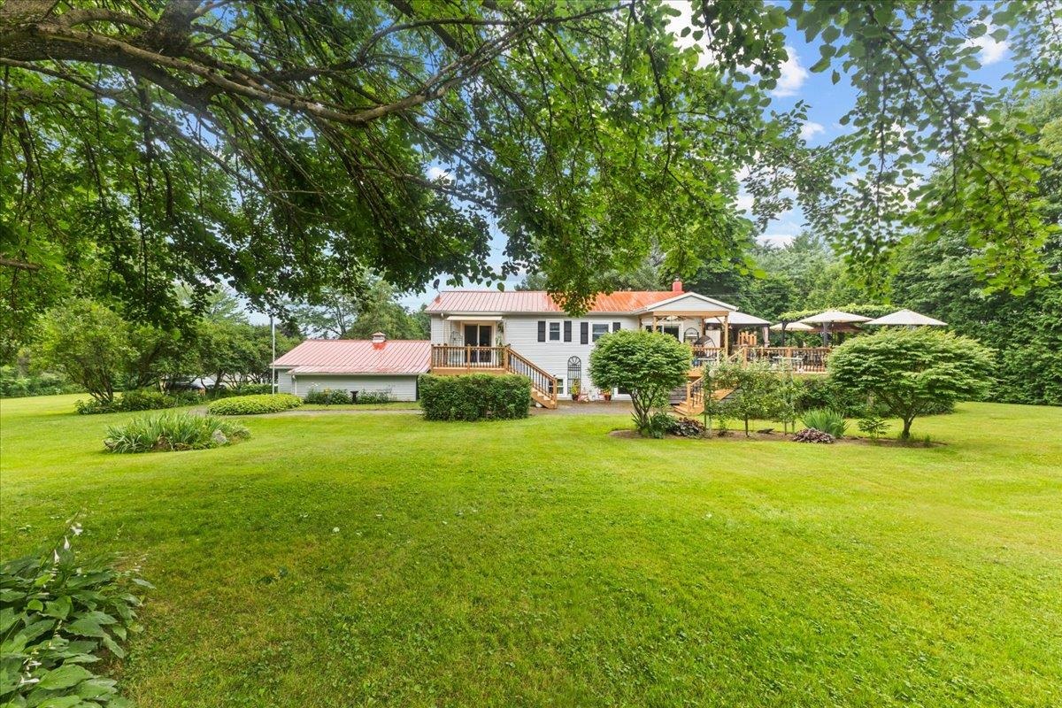

General Property Information
- Property Status:
- Active
- Price:
- $525, 000
- Assessed:
- $0
- Assessed Year:
- County:
- VT-Franklin
- Acres:
- 1.21
- Property Type:
- Single Family
- Year Built:
- 1974
- Agency/Brokerage:
- Shannon Kane
CENTURY 21 MRC - Bedrooms:
- 3
- Total Baths:
- 2
- Sq. Ft. (Total):
- 1992
- Tax Year:
- 2025
- Taxes:
- $5, 052
- Association Fees:
Nestled in Fairfax, Vermont, this 1992 sq. ft. home is an entertainer’s paradise and a gardener’s dream. The property features an oversized two-car garage, over 700 feet of decking, and meticulous landscaping with fruit trees, berry bushes, and a serene waterfall. The custom kitchen is a chef’s delight, with granite countertops, ample cabinetry, and a wet bar, perfect for hosting gatherings. The inviting family room, complete with a cozy woodstove, ensures warmth and comfort during winter months. The home boasts three spacious bedrooms, each providing a private retreat. The expansive decking is ideal for outdoor entertaining, offering ample space for furniture, dining areas, and more. The oversized garage offers ample space for vehicles, storage, and hobbies, while the paved driveway ensures easy access and ample parking. This Fairfax property seamlessly blends luxury, functionality, and natural beauty. Whether you're an avid entertainer or a gardening enthusiast, this home offers the best of everything. Don't miss the opportunity to make this exquisite property your own and enjoy all it has to offer. This is a must see property. Conveniently located just five minutes from St. Albans and the interstate, 30 minutes from Burlington, an hour from Jay Peak, and an hour from Montreal, this property provides easy access to a variety of amenities and outdoor adventures.
Interior Features
- # Of Stories:
- 1.5
- Sq. Ft. (Total):
- 1992
- Sq. Ft. (Above Ground):
- 996
- Sq. Ft. (Below Ground):
- 996
- Sq. Ft. Unfinished:
- 0
- Rooms:
- 12
- Bedrooms:
- 3
- Baths:
- 2
- Interior Desc:
- Ceiling Fan, Dining Area, Kitchen Island, Laundry - 1st Floor, Attic - Pulldown
- Appliances Included:
- Cooktop - Gas, Dishwasher, Disposal, Dryer, Microwave, Mini Fridge, Oven - Wall, Refrigerator, Washer, Water Heater - Owned
- Flooring:
- Carpet, Ceramic Tile, Laminate
- Heating Cooling Fuel:
- Oil, Pellet
- Water Heater:
- Basement Desc:
Exterior Features
- Style of Residence:
- Raised Ranch
- House Color:
- Time Share:
- No
- Resort:
- Exterior Desc:
- Exterior Details:
- Deck, Garden Space, Shed
- Amenities/Services:
- Land Desc.:
- Country Setting
- Suitable Land Usage:
- Roof Desc.:
- Metal
- Driveway Desc.:
- Paved
- Foundation Desc.:
- Concrete
- Sewer Desc.:
- Septic
- Garage/Parking:
- Yes
- Garage Spaces:
- 2
- Road Frontage:
- 170
Other Information
- List Date:
- 2024-08-01
- Last Updated:
- 2024-08-29 14:10:32


