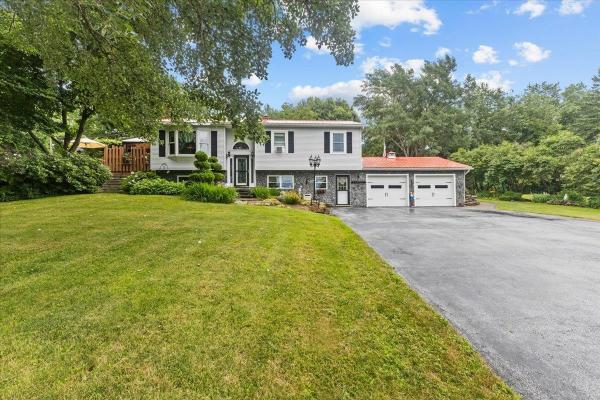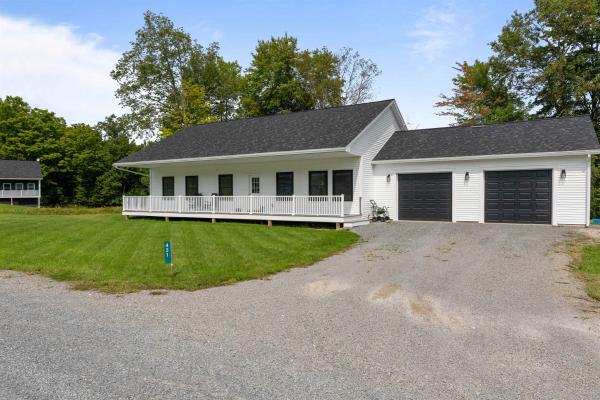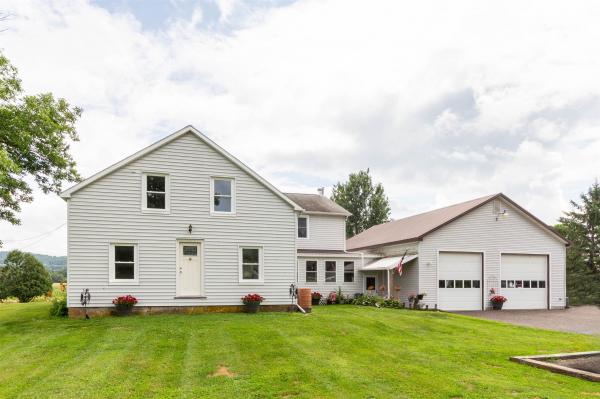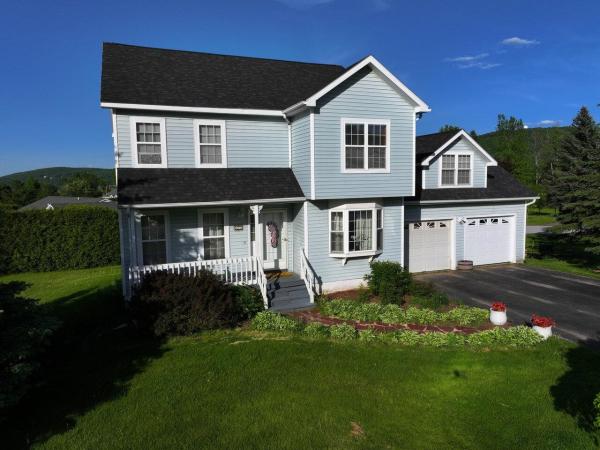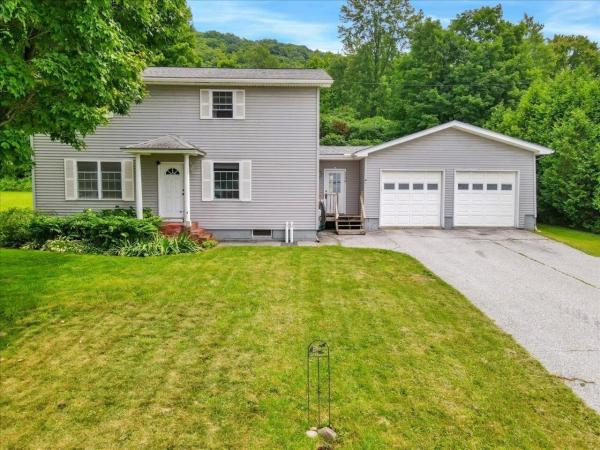Nestled in Fairfax, Vermont, this 1992 sq. ft. home is an entertainer’s paradise and a gardener’s dream. The property features an oversized two-car garage, over 700 feet of decking, and meticulous landscaping with fruit trees, berry bushes, and a serene waterfall. The custom kitchen is a chef’s delight, with granite countertops, ample cabinetry, and a wet bar, perfect for hosting gatherings. The inviting family room, complete with a cozy woodstove, ensures warmth and comfort during winter months. The home boasts three spacious bedrooms, each providing a private retreat. The expansive decking is ideal for outdoor entertaining, offering ample space for furniture, dining areas, and more. The oversized garage offers ample space for vehicles, storage, and hobbies, while the paved driveway ensures easy access and ample parking. This Fairfax property seamlessly blends luxury, functionality, and natural beauty. Whether you're an avid entertainer or a gardening enthusiast, this home offers the best of everything. Don't miss the opportunity to make this exquisite property your own and enjoy all it has to offer. This is a must see property. Conveniently located just five minutes from St. Albans and the interstate, 30 minutes from Burlington, an hour from Jay Peak, and an hour from Montreal, this property provides easy access to a variety of amenities and outdoor adventures.
Welcome to this beautifully maintained Fairfax home, perfectly situated at the end of a quiet cul-de-sac, offering an ideal blend of privacy and convenience. As you step inside, you’re greeted by an expansive, open floor plan that effortlessly connects the kitchen, living, and dining areas. This bright and inviting space is perfect for family gatherings and entertaining, with the kitchen strategically positioned to keep you connected to guests while preparing meals. The adjoining living and dining areas provide a versatile setting: from cozy dinners to lively celebrations. The primary suite is a peaceful retreat, featuring ample space for a sitting area, a generous walk-in closet, and an en-suite bathroom. Two additional bedrooms, sharing a full bathroom, round out the main floor’s features, offering comfortable and private spaces for family members or guests. Venture downstairs to discover a full, insulated basement, ready to be transformed into a home gym, playroom, or media room, with plenty of storage space. The attached two-car garage offers convenient access to the backyard, making it perfect for projects and outdoor activities. The sliding glass doors lead to a cozy deck, where you can relax and enjoy your morning coffee. Freshly painted and practically brand new, this move-in-ready home offers the best of Vermont living, with just a 35-minute drive to Burlington, 25 minutes to Williston, and a scenic 30-minute drive to Stowe.
Looking for an opportunity? This is it! Whether it's the 2.41 acres and being 5 minutes from downtown St. Albans or owning a home with over 2400 finished sqft, 4 bed, and 2.5 baths with a large garage or the unfinished half of the house which could increase the size of the home to over 3300 finished sqft and give you duplex or accessory dwelling unit potential - this house has it all and is ripe with potential! The main house was built in 1880 with 4 beds, 1.5 baths has a full basement, spacious kitchen, wood stove in the living room, first floor laundry (with a laundry shoot from the second floor), a private back deck looking over the expansive yard, and large bedrooms. The second half of the house has been gutted and some projects started, just missing your final touches that could add 3 more bedrooms, already has a full bath in place, and would add almost 1000sqft to the house. The large garage is 34'x40' with 12' ceilings with commercial garage doors and a full attic for storage. This is a great space for anyone looking for the additional space, a car enthusiast, mechanic, or more! 5 Minutes from St. Albans Bay, downtown St. Albans, and Georgia Beach, 10 minutes from Northwestern Medical Hospital, under 15 minutes from Kill Kare St. Park, and roughly 30 minutes from Burlington. Potential and Location are a great opportunity! Schedule your visit today! Showings begin on August 5th.
Welcome to the highly sought-after neighborhood of Pleasant View Estates! Roomy 3-bedroom, 2.5-bath Colonial situated on a nicely landscaped corner lot with mature trees, large privacy cedars, veggie and flower gardens, fire pit/patio, big back deck, and slate walkway to the covered front porch! Great interior features include open kitchen/living room with sliders to the deck. Formal dining room with large bay window. Convenient ½ bath on the main level. HUGE bonus room over the garage with its own monitor heater. Easy 2nd floor laundry zone, and spacious bedrooms that include a primary suite with walk-in closet! Updates include lots of fresh paint/stain, newer appliances, new roof in 2023, newer flooring in bedrooms, attached shed off the back, security system, and underground pet fencing! Oversized, insulated, 2-car garage with upgraded support beams and smooth paved driveway too! Partially finished basement with room to add even more finished space. Only 2 miles to I-89 for easy commuting, and less than 2 miles from Downtown St. Albans for great shopping and restaurants!
This lovely, 2-story Georgia home featuring seasonal views of Lake Champlain checks all of your boxes! Built in the 1950's, this wonderful 3-bedroom, 2.5-bath home has been lovingly maintained and updated for modern living, while preserving some of its original "farmhouse" charm. The property includes a 2-car garage and is set back from the road on a slight knoll with a large, newly fenced-in yard. The location is a real bonus, just minutes to schools, downtown St. Albans, Lake Champlain, and I-89 for a quick commute to Burlington! With 2 entrances, a covered front porch landing, and a necessary Vermont mudroom entry with access to the garage and backyard, it is great for dropping off backpacks, groceries, and sports gear. The spacious eat-in kitchen has an abundance of wood cabinets, counter space, and a large island/eating bar. The expansive living room has enough space for a dining area too and a cozy office/study is just off the kitchen. A half bath and laundry closet complete the first floor. On the second level is a primary suite with full bath, 2 additional bright sunny bedrooms, and another full bath. The upstairs landing boasts a convenient storage closet and cozy reading nook, and the unfinished basement offers even more potential. This comfortable home has it all! High school choice too! Schedule a showing today!
© 2024 Northern New England Real Estate Network, Inc. All rights reserved. This information is deemed reliable but not guaranteed. The data relating to real estate for sale on this web site comes in part from the IDX Program of NNEREN. Subject to errors, omissions, prior sale, change or withdrawal without notice.


