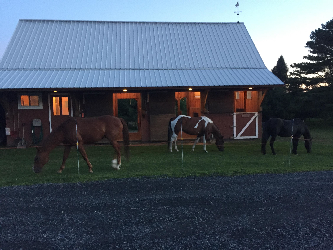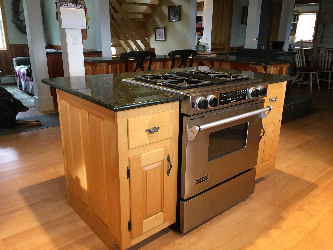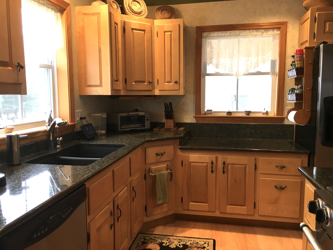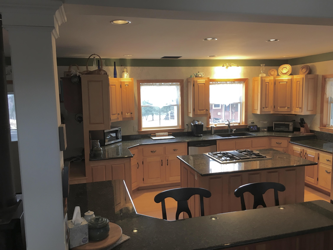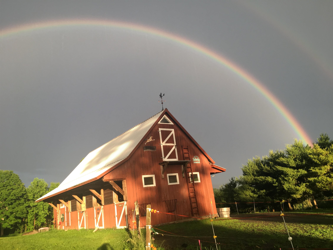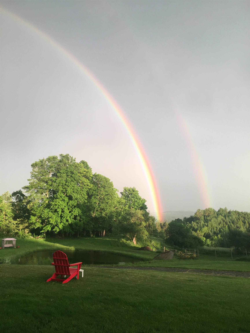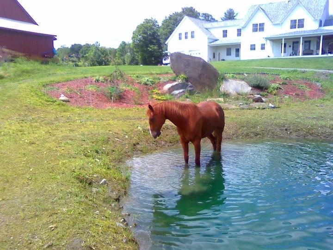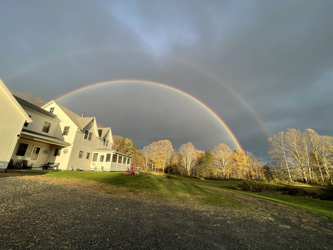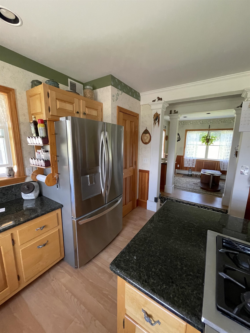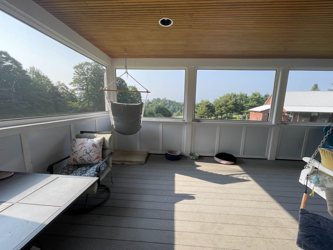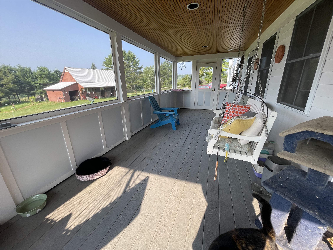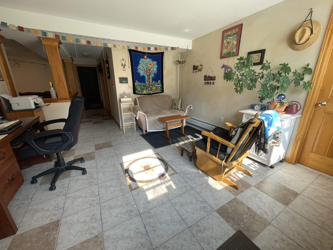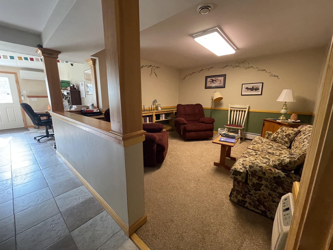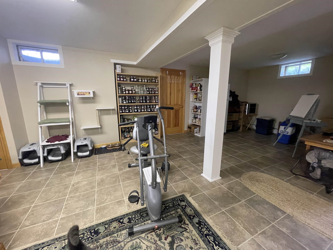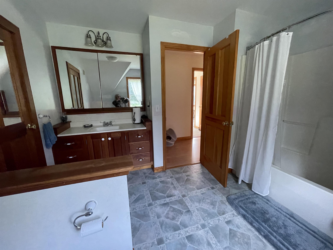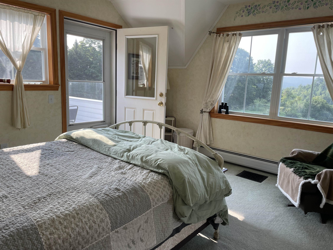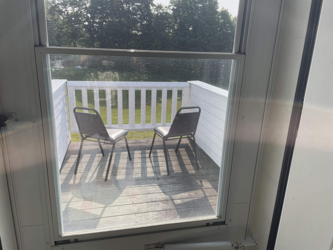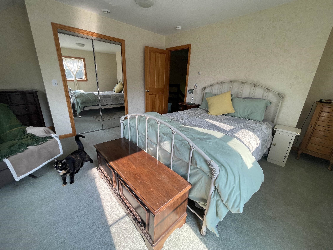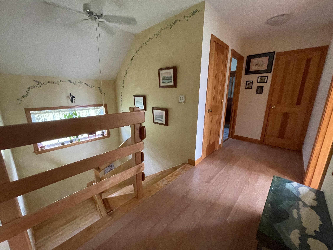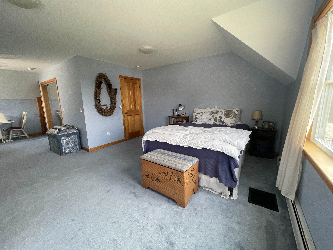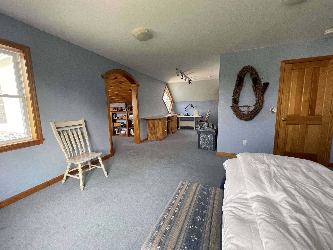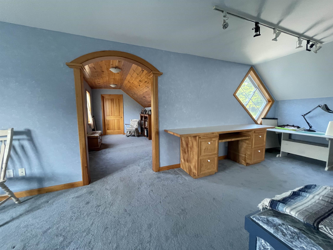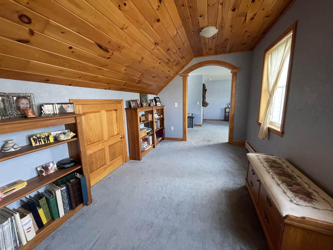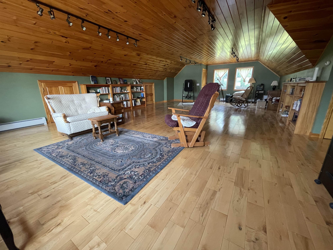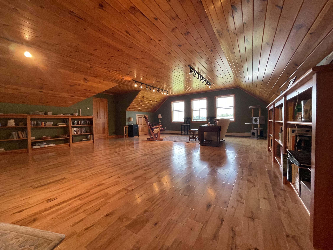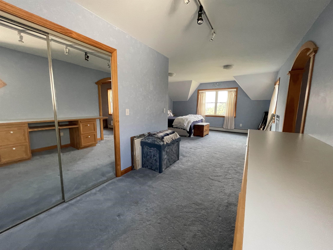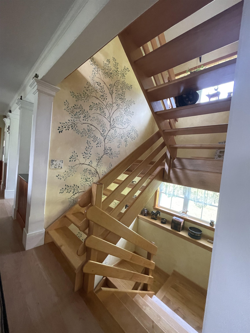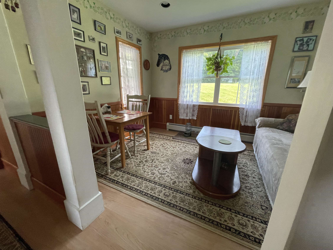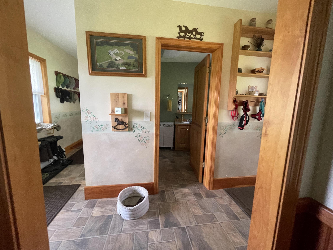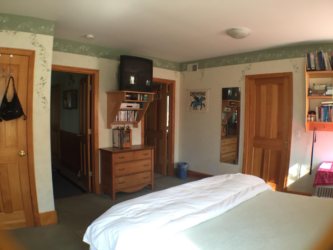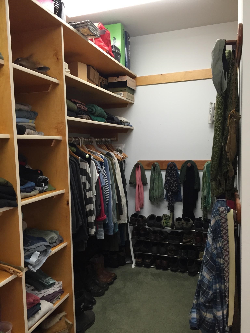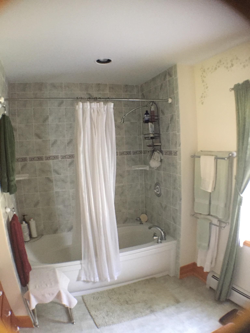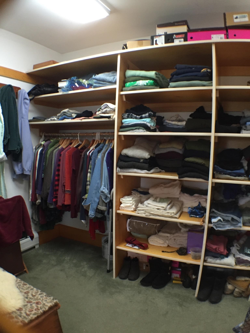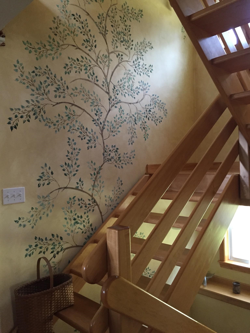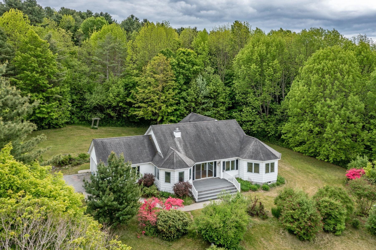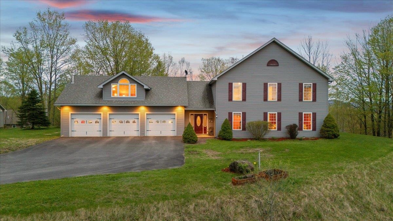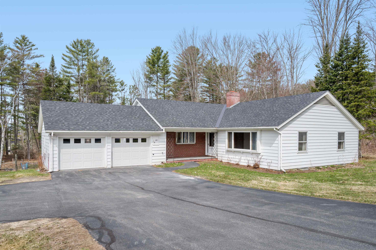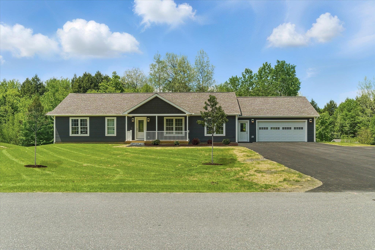1 of 40
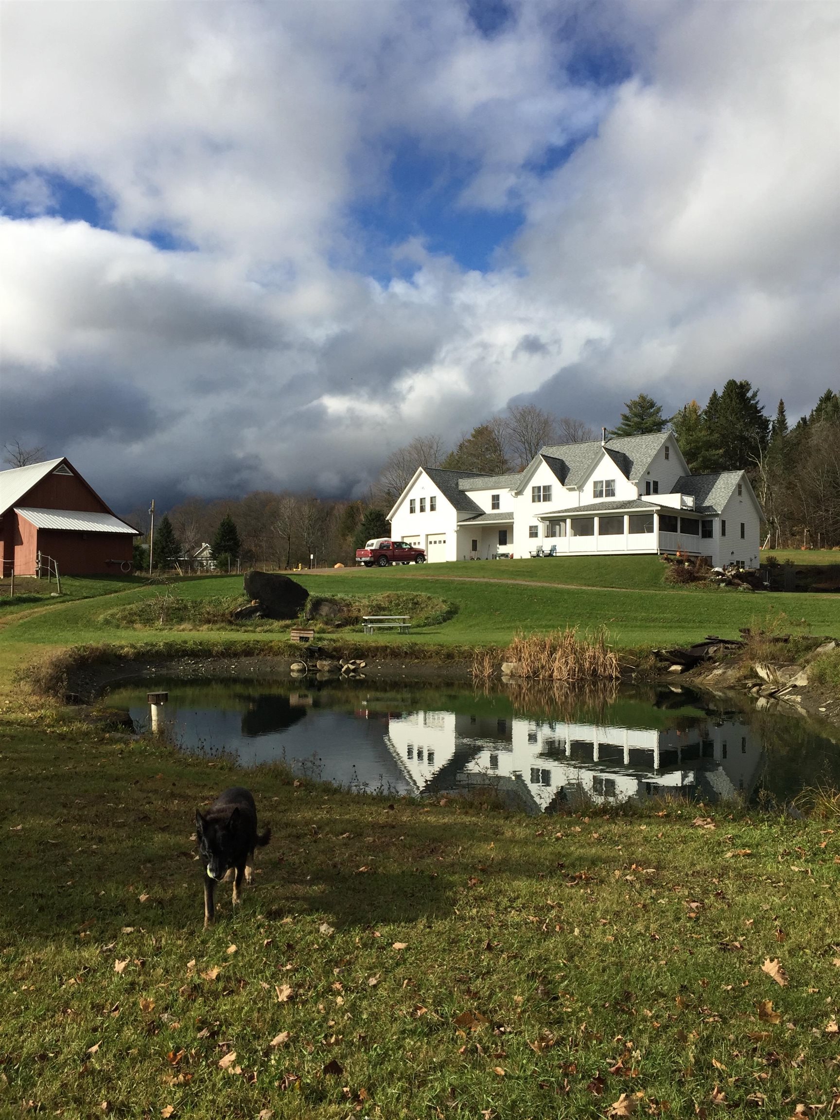
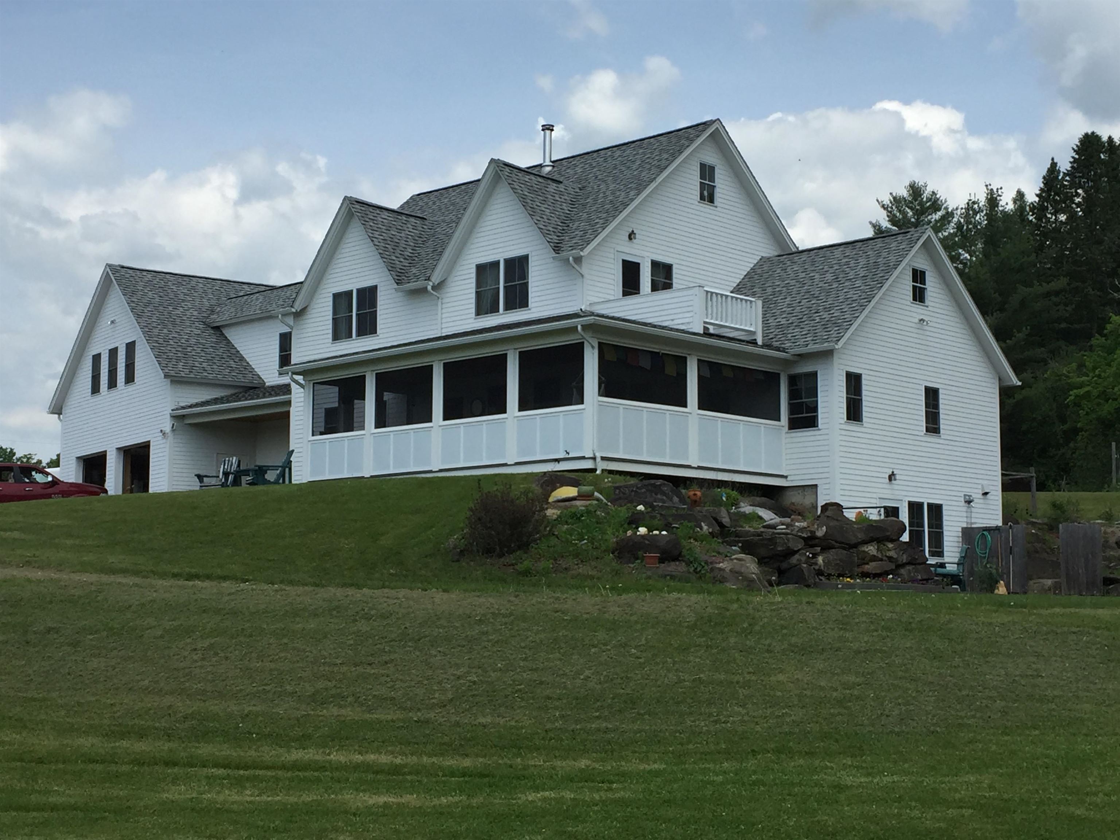
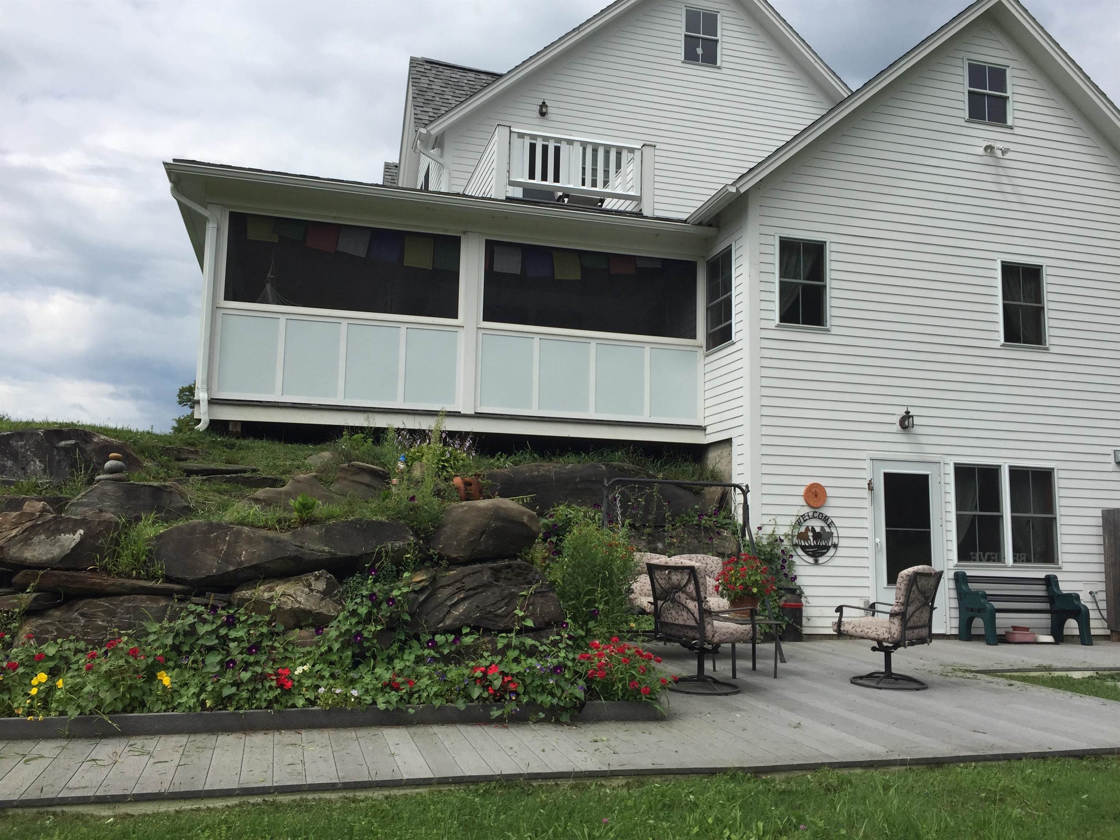


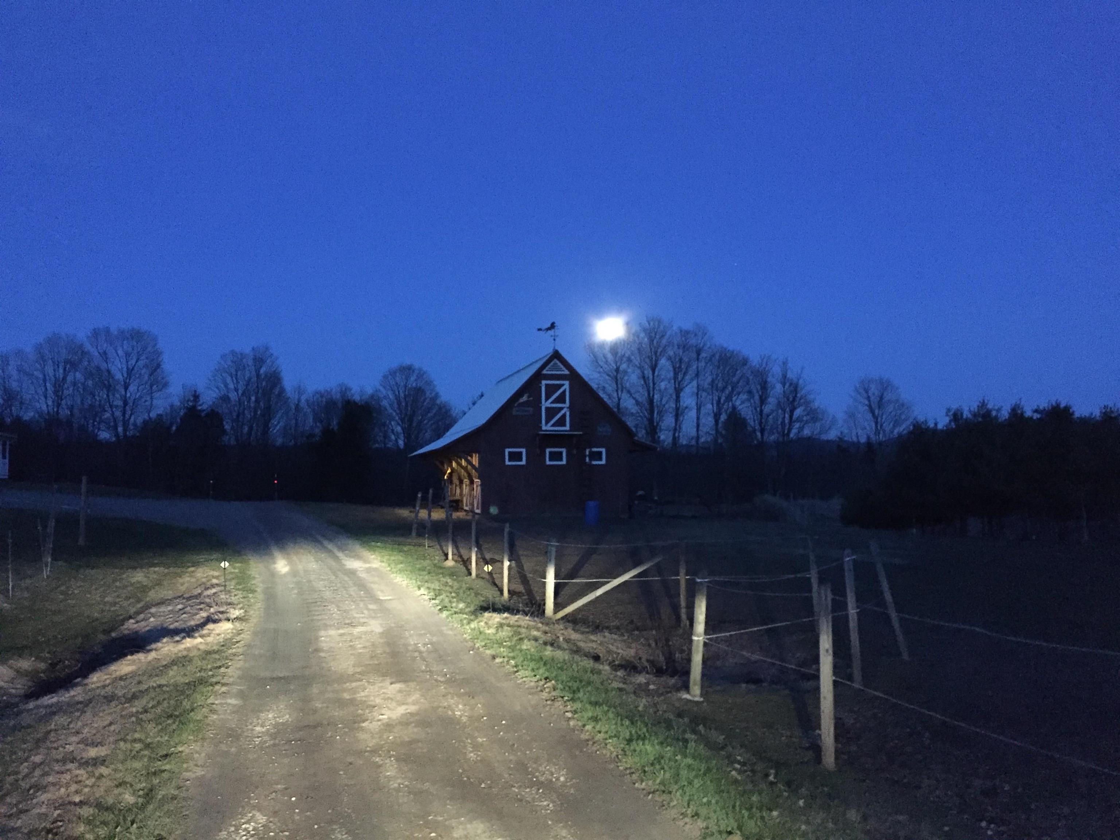
General Property Information
- Property Status:
- Active Under Contract
- Price:
- $760, 000
- Assessed:
- $0
- Assessed Year:
- County:
- VT-Washington
- Acres:
- 8.12
- Property Type:
- Single Family
- Year Built:
- 2004
- Agency/Brokerage:
- Dave White
OwnerEntry.com - Bedrooms:
- 3
- Total Baths:
- 4
- Sq. Ft. (Total):
- 4621
- Tax Year:
- 2021
- Taxes:
- $10, 603
- Association Fees:
Equine property is a well maintained custom 3 bedroom 4 bath home. This home has a spacious office in the walkout basement with a large trex patio and outdoor shower. First floor MBR with dressing room and private bath. Chef's kitchen with granite countertops, oak cupboards and a walk in pantry. Open floor plan for ease of entertaining. Mud room with laundry and half bath opens into the oversized garage. Open riser maple stairs lead to second floor bedrooms, full bath, library, and 35x25 bonus room. Attached oversized garage with storage and workshop space offers private access to the bonus room. The shed row barn with power and water offers three 12x12 stalls with comfort floor mats. A feed and tack room, and a 14x20 wood or tractor storage shed. The hay loft holds 500+ bales with 2 access ladders. The south facing 28'x20'x10' L shaped screened porch offers a relaxed and very private space for watching stars or wildlife. This truly is Nirvana Farm. Home improvements include New Roof 10 2019, Washer & Dryer 8 2019, Smoke and Carbon Monoxide Detectors 6/2020, Bamboo flooring in MBR 9/2021, Central Vacuum 8/2022, Ductless Heat Pump 10/2022, On-demand Generator 6/2023, Split Rail electric fencing 10/2023, LG refrigerator 8/2024
Interior Features
- # Of Stories:
- 2
- Sq. Ft. (Total):
- 4621
- Sq. Ft. (Above Ground):
- 3341
- Sq. Ft. (Below Ground):
- 1280
- Sq. Ft. Unfinished:
- 84
- Rooms:
- 11
- Bedrooms:
- 3
- Baths:
- 4
- Interior Desc:
- Central Vacuum, Attic - Hatch/Skuttle, Ceiling Fan, Dining Area, Kitchen Island, Primary BR w/ BA, Natural Light, Walk-in Closet, Walk-in Pantry, Laundry - 1st Floor
- Appliances Included:
- Dishwasher - Energy Star, Dryer - Energy Star, Range - Gas, Refrigerator-Energy Star
- Flooring:
- Bamboo, Carpet, Hardwood, Laminate, Tile, Vinyl, Wood
- Heating Cooling Fuel:
- Gas - LP/Bottle, Oil, Wood
- Water Heater:
- Basement Desc:
- Daylight, Finished, Stairs - Interior, Interior Access, Exterior Access
Exterior Features
- Style of Residence:
- Colonial
- House Color:
- Time Share:
- No
- Resort:
- Exterior Desc:
- Exterior Details:
- Balcony, Barn, Deck, Fence - Partial, Garden Space, Porch, Porch - Covered, Porch - Enclosed, Shed
- Amenities/Services:
- Land Desc.:
- Country Setting, Farm - Horse/Animal, Field/Pasture, Mountain View, Pond, Mountain, Rural
- Suitable Land Usage:
- Roof Desc.:
- Shingle - Asphalt
- Driveway Desc.:
- Gravel
- Foundation Desc.:
- Poured Concrete
- Sewer Desc.:
- Private
- Garage/Parking:
- Yes
- Garage Spaces:
- 2
- Road Frontage:
- 467
Other Information
- List Date:
- 2024-07-30
- Last Updated:
- 2025-01-02 19:16:16


