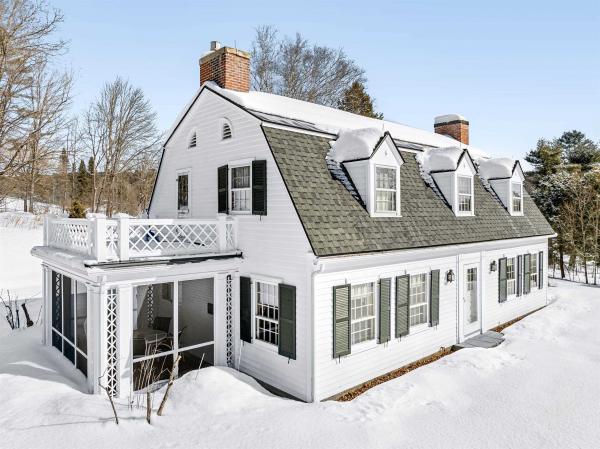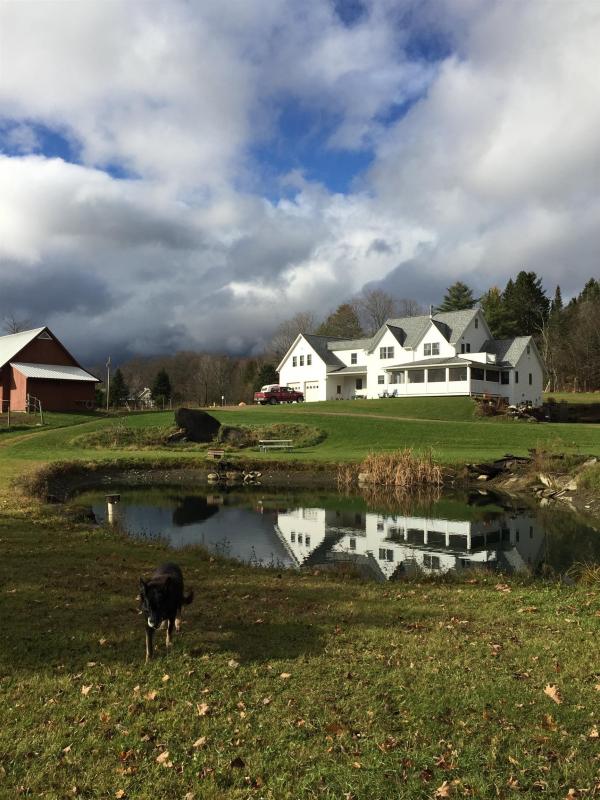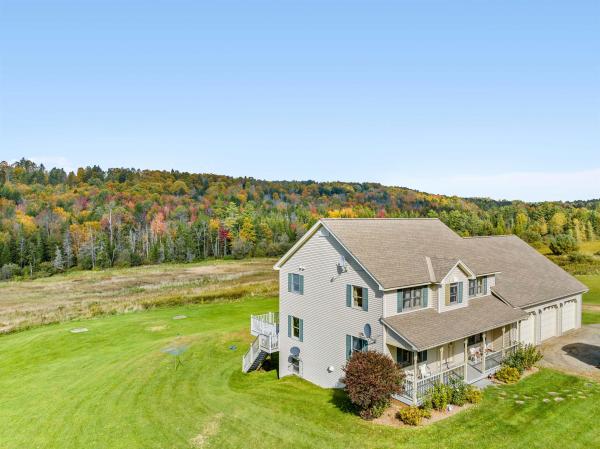In a desirable neighborhood, this charming home sits on over 3 acres of south-facing land, featuring stone walls, landscaped gardens, and serene woodlands. Built in 1937 and designed by French prior to joining Freeman French Freeman Architects, this residence radiates timeless elegance and craftsmanship, with classic details like built-ins, hardwood floors, and a screened porch with brick flooring. The entry foyer flows front to back, connecting to a spacious living room with a convenient and cozy gas-insert fireplace and a formal dining room with crown molding and two corner cabinets. The kitchen reflects the home’s classic period and opens to a covered front porch and a cozy den on the east end. A half bath and laundry area complete the main level. The second floor is thoughtfully designed, with all bedrooms facing south. The primary suite boasts a handsome brick fireplace, walk-in closet, and en-suite bath, along with an adjoining nursery or study with a built-in bookshelf. Two additional bedrooms and a second full bath are on this level, along with a convenient secondary staircase. The lower level includes a two-car garage, mudroom, exercise room, and utility space. Outside, a garden shed adds additional storage. The perfect blend of elegance and comfort, this home offers endless enjoyment for years to come.
Equine property is a well maintained custom 3 bedroom 4 bath home. This home has a spacious office in the walkout basement with a large trex patio and outdoor shower. First floor MBR with dressing room and private bath. Chef's kitchen with granite countertops, oak cupboards and a walk in pantry. Open floor plan for ease of entertaining. Mud room with laundry and half bath opens into the oversized garage. Open riser maple stairs lead to second floor bedrooms, full bath, library, and 35x25 bonus room. Attached oversized garage with storage and workshop space offers private access to the bonus room. The shed row barn with power and water offers three 12x12 stalls with comfort floor mats. A feed and tack room, and a 14x20 wood or tractor storage shed. The hay loft holds 500+ bales with 2 access ladders. The south facing 28'x20'x10' L shaped screened porch offers a relaxed and very private space for watching stars or wildlife. This truly is Nirvana Farm. Home improvements include New Roof 10 2019, Washer & Dryer 8 2019, Smoke and Carbon Monoxide Detectors 6/2020, Bamboo flooring in MBR 9/2021, Central Vacuum 8/2022, Ductless Heat Pump 10/2022, On-demand Generator 6/2023, Split Rail electric fencing 10/2023, LG refrigerator 8/2024
CUSTOM BUILT!! This almost new Colonial offers an abundance of space. The main house includes 4 bedrooms, 2 1/2 baths, and an accessory dwelling unit with a separate entrance, parking, laundry, and 1 bedroom, 1 bath at the lower level. Also included is a very spacious 3 bay attached garage with work space area; office, 1/2 bath, and storage above! Outside includes a beautiful covered porch with an abundance of perennials on the front side; and a deck to enjoy the country and wildlife in privacy! Accessory dwelling conveying fully furnished. Invisible pet fence outside as well! All this on 10+ acres on the VAST trail! No showings until 10/5. Open house 10/5 12-2pm.
Welcome to 1585 Country Club Road, a beautiful 4-bedroom, 3.5-bathroom home offering 3,776 square feet of thoughtfully designed living space. Set in a peaceful country setting with sunny western exposure, this property provides both serenity and convenience, located just minutes from the Country Club of Barre and a short drive to Montpelier and Barre. The main level boasts a spacious living room, formal dining room, and a well-appointed kitchen with abundant counter space and storage. A cozy family room with a fireplace offers the perfect spot to unwind, while large windows fill the home with natural light and showcase the scenic surroundings. Upstairs, the expansive primary suite features a private bath and walk-in closet, creating a tranquil retreat. Three additional bedrooms and two more full bathrooms ensure plenty of space for family and guests. Outside, the property’s lush lot invites you to enjoy the outdoors with space for gardening, relaxing, or entertaining. The sunny western exposure ensures stunning sunsets and natural light throughout the day. A large three-car garage rounds out the many things that you will like about this home. This exceptional home offers the perfect blend of country charm and modern convenience.
© 2025 Northern New England Real Estate Network, Inc. All rights reserved. This information is deemed reliable but not guaranteed. The data relating to real estate for sale on this web site comes in part from the IDX Program of NNEREN. Subject to errors, omissions, prior sale, change or withdrawal without notice.






