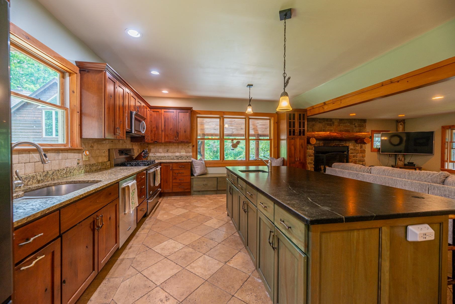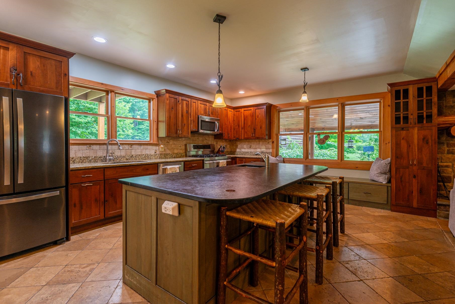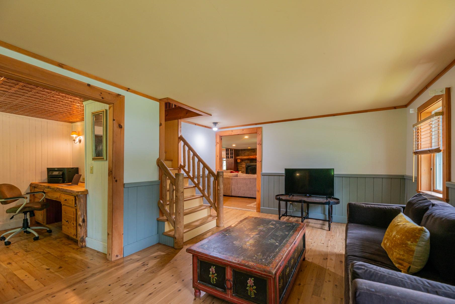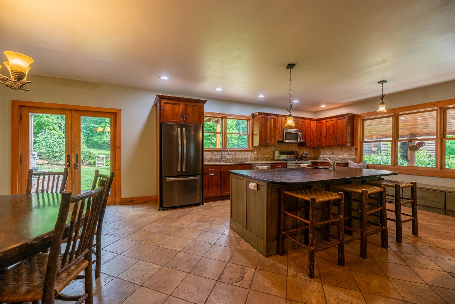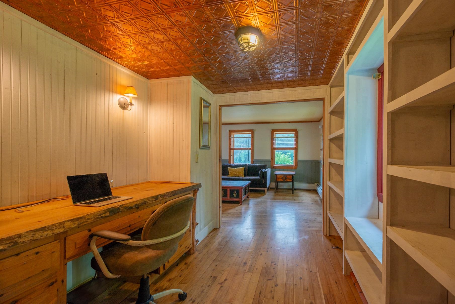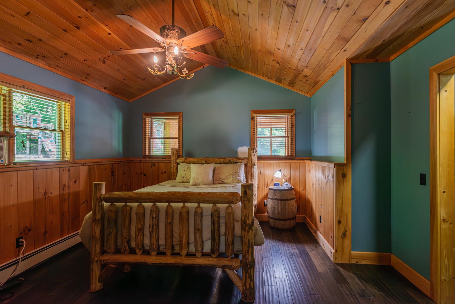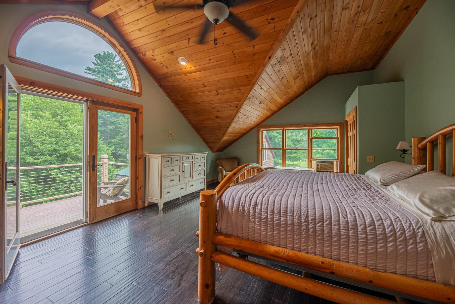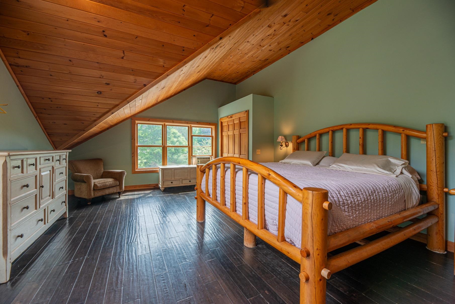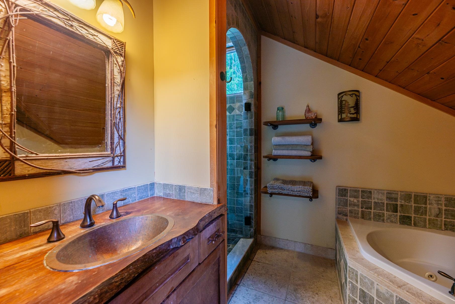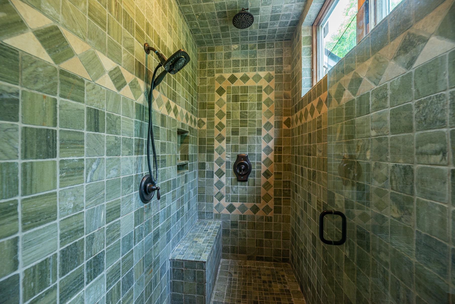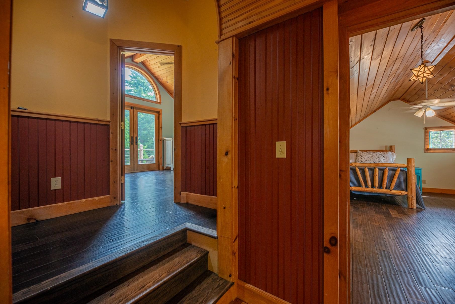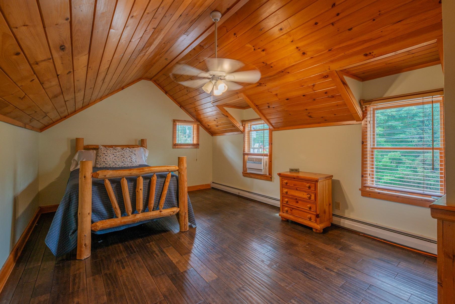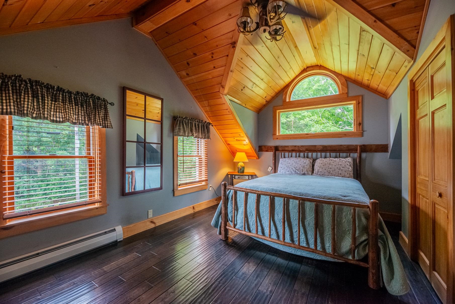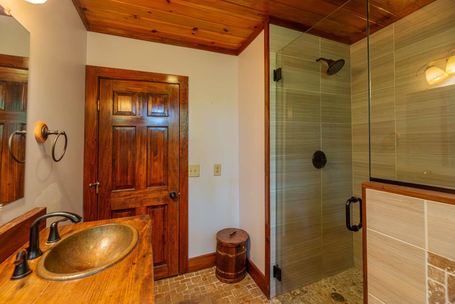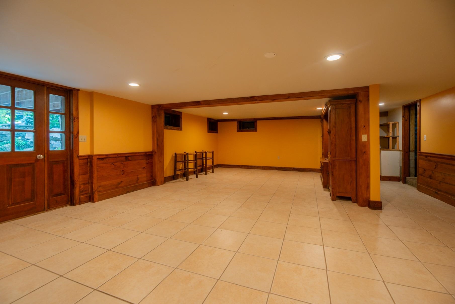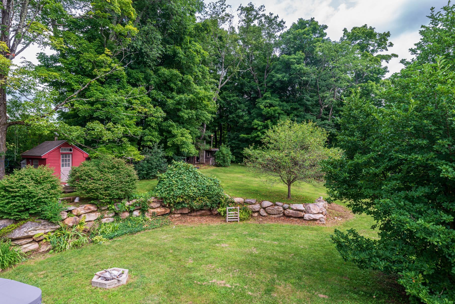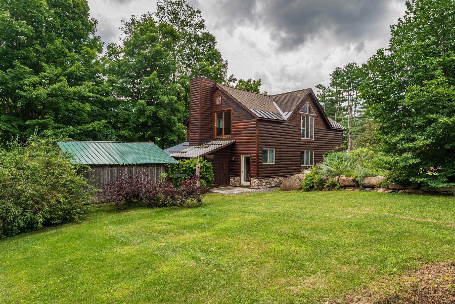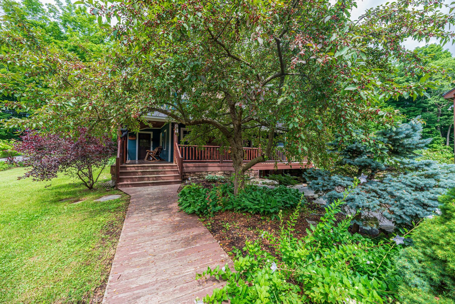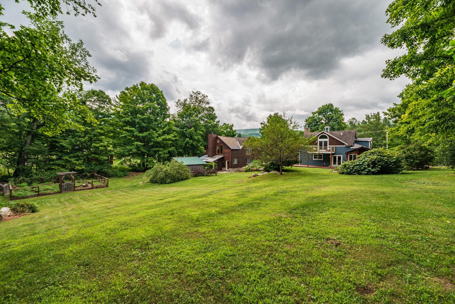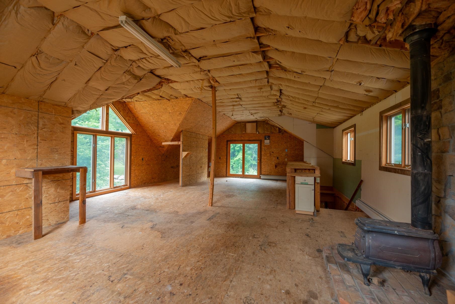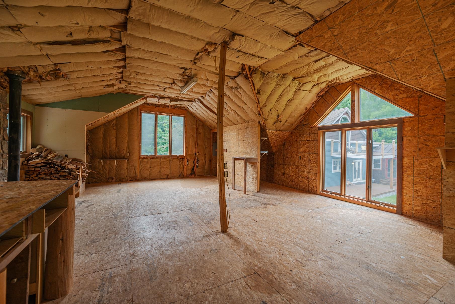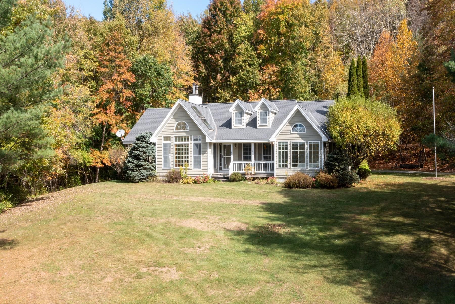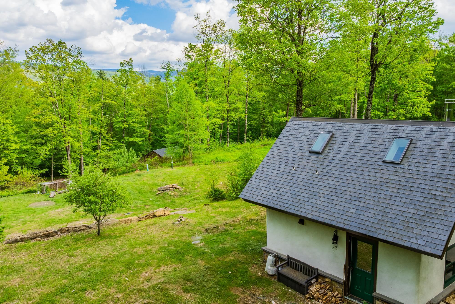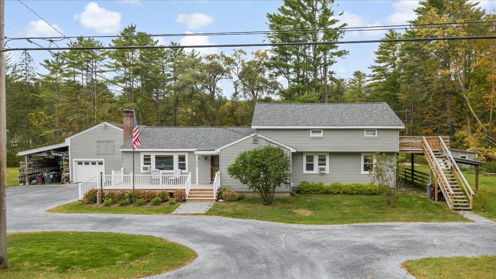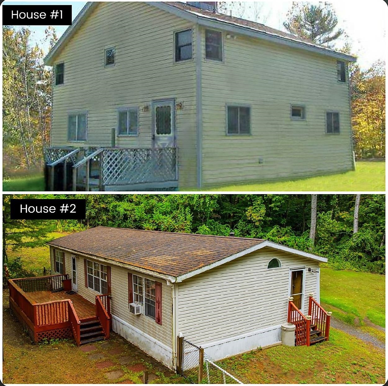1 of 27

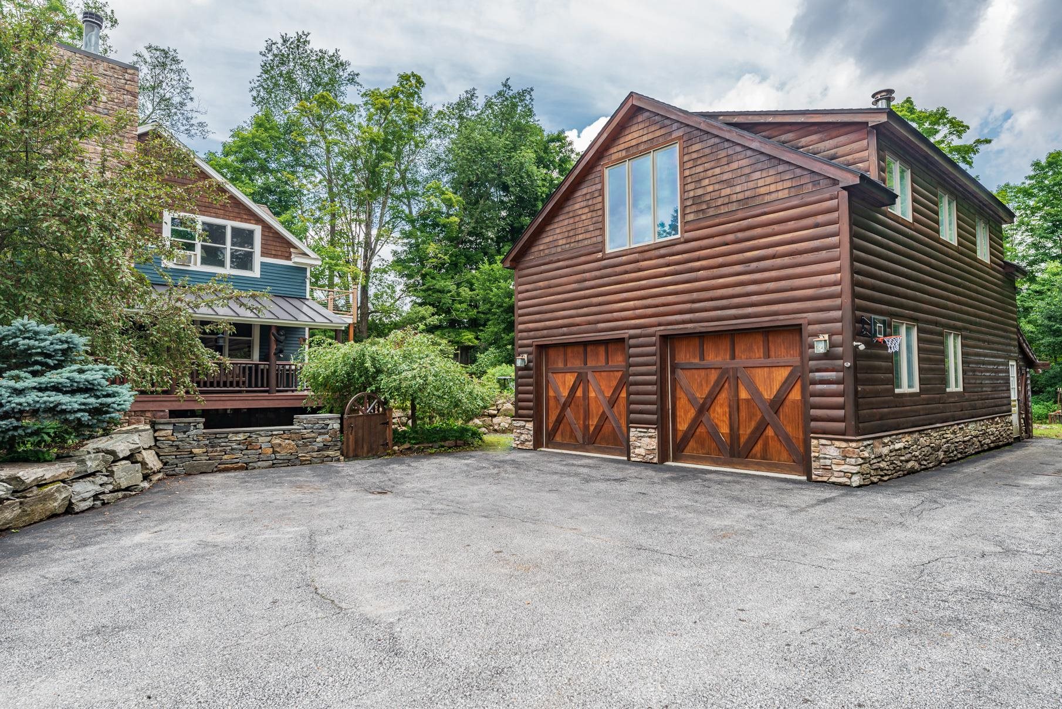
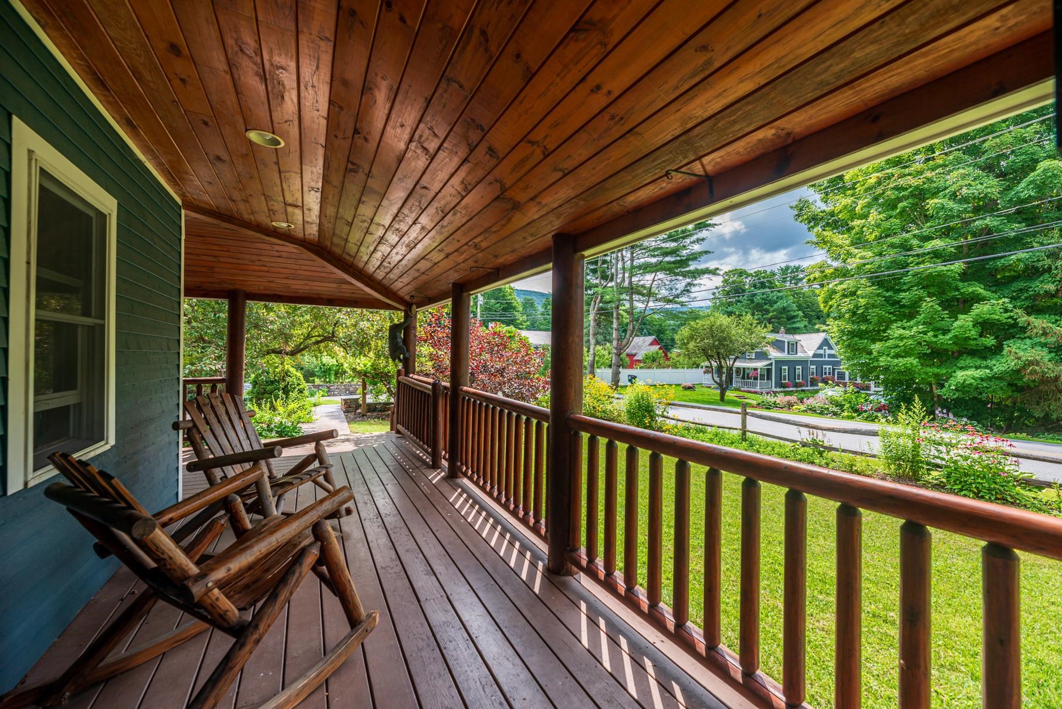
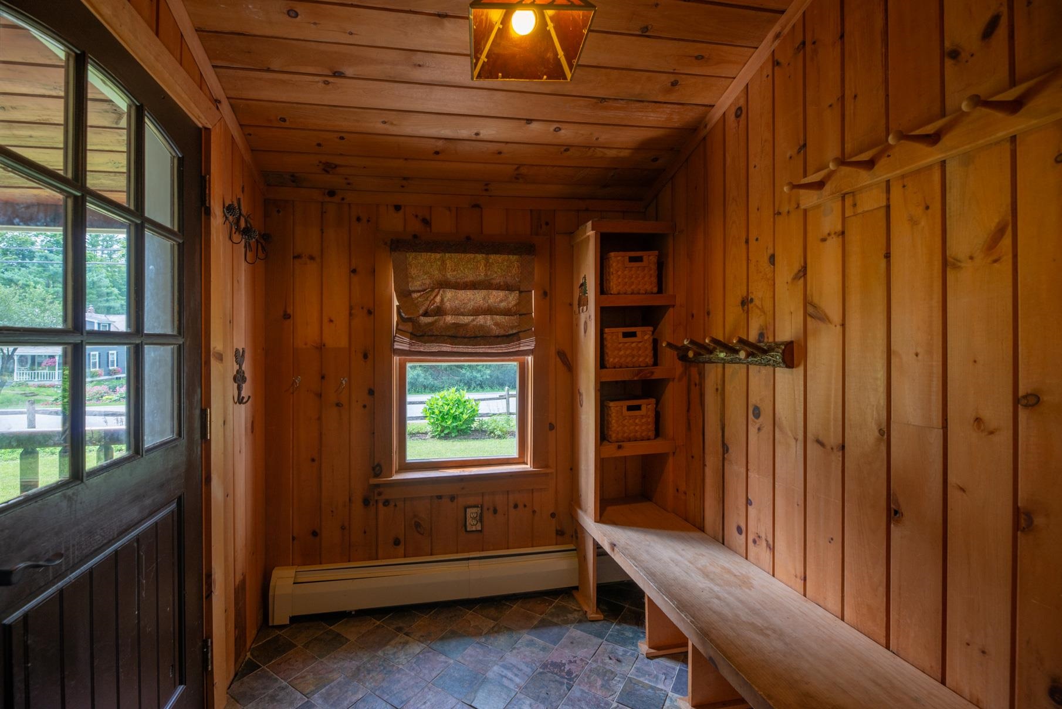
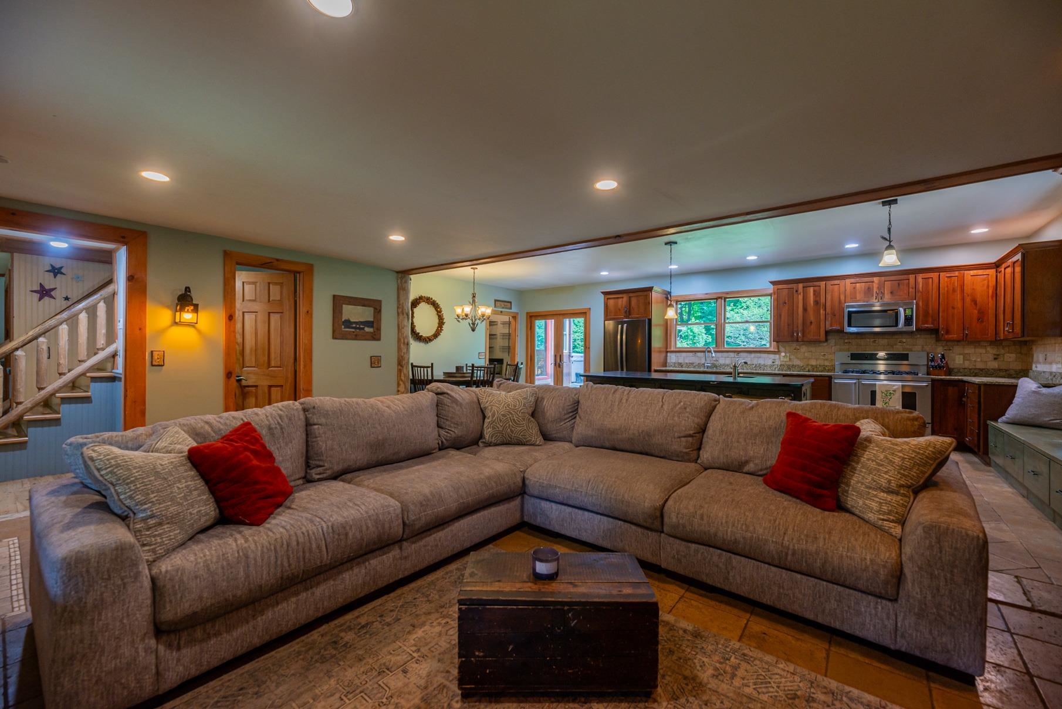
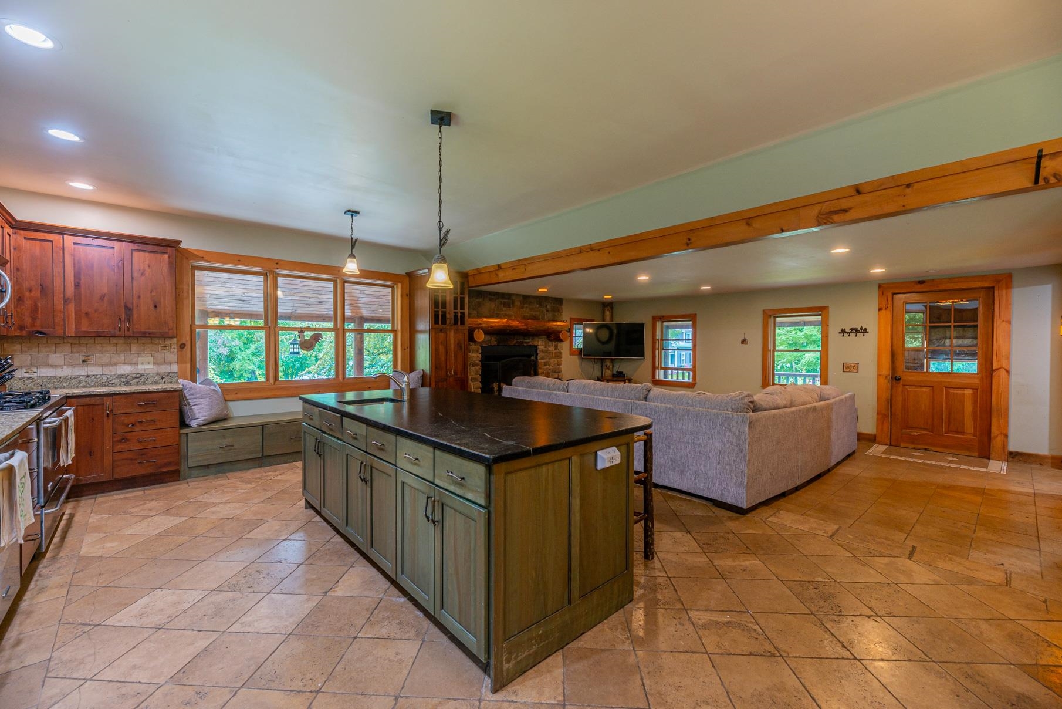
General Property Information
- Property Status:
- Active Under Contract
- Price:
- $549, 000
- Assessed:
- $0
- Assessed Year:
- County:
- VT-Bennington
- Acres:
- 0.76
- Property Type:
- Single Family
- Year Built:
- 2000
- Agency/Brokerage:
- Andrea Kaplan
Four Seasons Sotheby's Int'l Realty - Bedrooms:
- 4
- Total Baths:
- 3
- Sq. Ft. (Total):
- 3100
- Tax Year:
- 2023
- Taxes:
- $6, 340
- Association Fees:
Welcome to 357 Kansas Road! This beautiful property seamlessly blends rustic charm with modern amenities. Step onto the inviting covered porch, perfect for relaxing. An expansive great room featuring a massive kitchen island ideal for dining & entertaining. A quiet den flows into a great office space. Enjoy the built-ins of the office that make these spaces both functional & stylish. The main floor bedroom offers comfort & privacy. A separate three season room provides a cozy retreat with access to an outside patio & covered porch space, complete with a hot tub. Upstairs you will find two spacious guest rooms with a shared bath. A private & serene oasis, which is the primary suite, with French doors leading to an outdoor balcony. The primary bath boasts a tremendous walk-in shower. Interior features include wood flooring throughout, adding warmth & character. The attention to detail gives a cozy cabin vibe while offering ample space for everyone. The walk out finished lower-level room is perfect for additional living or recreational space. The two-car separate garage includes an upstairs space awaiting its next owner's vision; perhaps a recreational area, office, gym, media space, or guest overflow. It also has extensive dry storage with plenty of room for all your storage needs. The private backyard is peaceful and quaint with hints of a garden & even a chicken coop. This property provides a comfortable & spacious retreat for its next owner.
Interior Features
- # Of Stories:
- 2
- Sq. Ft. (Total):
- 3100
- Sq. Ft. (Above Ground):
- 2700
- Sq. Ft. (Below Ground):
- 400
- Sq. Ft. Unfinished:
- 200
- Rooms:
- 9
- Bedrooms:
- 4
- Baths:
- 3
- Interior Desc:
- Appliances Included:
- Dryer, Range Hood, Microwave, Gas Range, Water Heater
- Flooring:
- Ceramic Tile, Wood
- Heating Cooling Fuel:
- Oil
- Water Heater:
- Basement Desc:
- Daylight, Partially Finished, Walkout, Interior Access
Exterior Features
- Style of Residence:
- Adirondack
- House Color:
- Brown
- Time Share:
- No
- Resort:
- Exterior Desc:
- Exterior Details:
- Outbuilding, Patio, Covered Porch, Storage, Poultry Coop
- Amenities/Services:
- Land Desc.:
- Country Setting, Rolling
- Suitable Land Usage:
- Roof Desc.:
- Asphalt Shingle, Standing Seam
- Driveway Desc.:
- Paved
- Foundation Desc.:
- Concrete
- Sewer Desc.:
- Septic
- Garage/Parking:
- Yes
- Garage Spaces:
- 2
- Road Frontage:
- 175
Other Information
- List Date:
- 2024-07-28
- Last Updated:
- 2025-02-26 21:28:06


