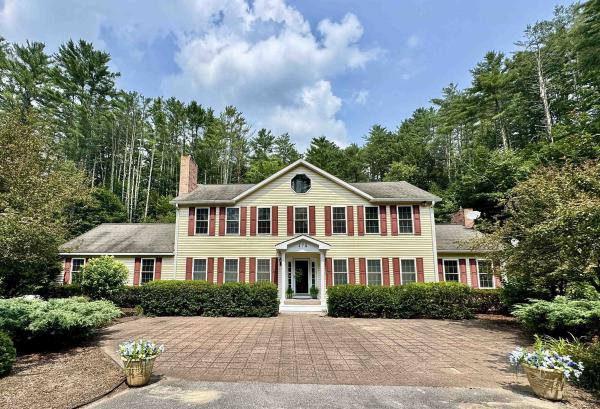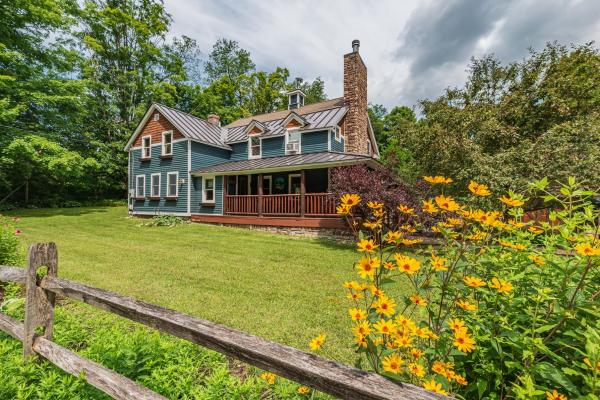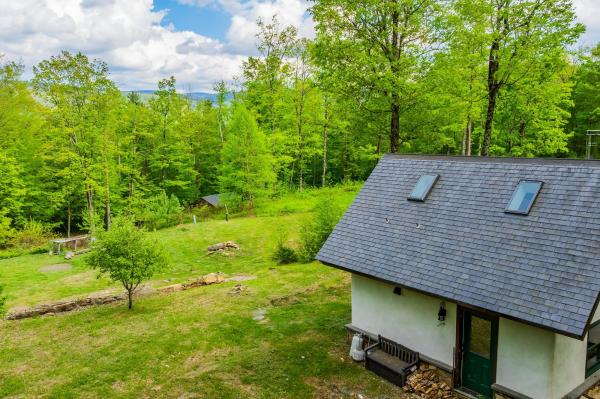Discover your private retreat on Beautiful Sunrise Lane! Welcome to "Pine Hollow". This comfortable and inviting home sits on over 6 acres of serene, peaceful landscape, for those seeking a quiet environment and space! Idyllic setting surrounded by pines with complete solitude at the end of a private rd. Enjoy the comfort of generous rooms filled with natural light, ideal for family living and entertaining guests. Over 3000 sq' of living space, plus an additional 1600 sq' of bone dry, partially finished basement with expansion possibilities on the third floor. Over 2000 sq' of patio and decking set on a park like setting with low maintenance. Located in the heart of Arlington, this cozy gem has it all, with the convenience of an abundance of nearby amenities. This house feels like home!! Don't miss this rare opportunity! Easy access to Saratoga and surrounding ski areas.
Welcome to 357 Kansas Road! This beautiful property seamlessly blends rustic charm with modern amenities. Step onto the inviting covered porch, perfect for relaxing. An expansive great room featuring a massive kitchen island ideal for dining & entertaining. A quiet den flows into a great office space. Enjoy the built-ins of the office that make these spaces both functional & stylish. The main floor bedroom offers comfort & privacy. A separate three season room provides a cozy retreat with access to an outside patio & covered porch space, complete with a hot tub. Upstairs you will find two spacious guest rooms with a shared bath. A private & serene oasis, which is the primary suite, with French doors leading to an outdoor balcony. The primary bath boasts a tremendous walk-in shower. Interior features include wood flooring throughout, adding warmth & character. The attention to detail gives a cozy cabin vibe while offering ample space for everyone. The walk out finished lower-level room is perfect for additional living or recreational space. The two-car separate garage includes an upstairs space awaiting its next owner's vision; perhaps a recreational area, office, gym, media space, or guest overflow. It also has extensive dry storage with plenty of room for all your storage needs. The private backyard is peaceful and quaint with hints of a garden & even a chicken coop. This property provides a comfortable & spacious retreat for its next owner.
Scandinavian Timber Frame Tiny House & Grindbygg! Over 10 acres of privacy and beautiful vistas. 360 degree mountain view from this custom heartfelt build. The property includes a one bedroom tiny house complete with kitchen, gas range, wood stove, movie projector, sleeping loft and so much more. A drilled well, on demand propane hot water heater and water shed for water storage. This cozy dream-like tiny house cottage is built with straw and plaster is extremely well insulated. Constructed with the use of traditional tools and Norwegian techniques, the defining feature is the necked tying joint where the post, tie beam and plate come together. A true masterpiece. The Viking style great house features radiant flooring heat. Custom hand welded Chain Links and hand hewn timbers constructed in the Gringbygg Style. The current solar house offers power, however, the seller is currently trenching for conventional underground electrical power to be brought onto the property. There is a septic design and survey available. Don't miss the building lot as well. An amazing opportunity to live, hunt, hike, or build a dream home.
© 2025 Northern New England Real Estate Network, Inc. All rights reserved. This information is deemed reliable but not guaranteed. The data relating to real estate for sale on this web site comes in part from the IDX Program of NNEREN. Subject to errors, omissions, prior sale, change or withdrawal without notice.





