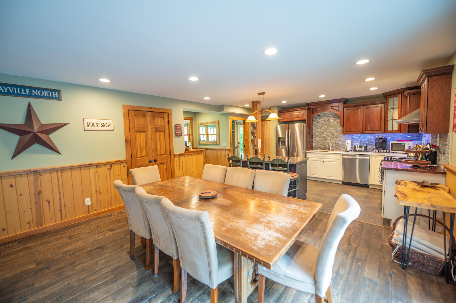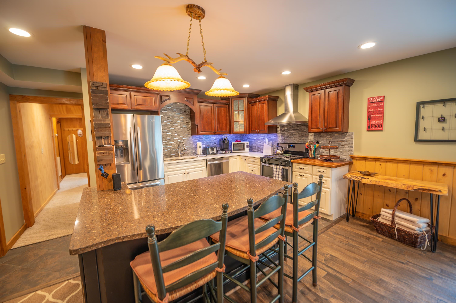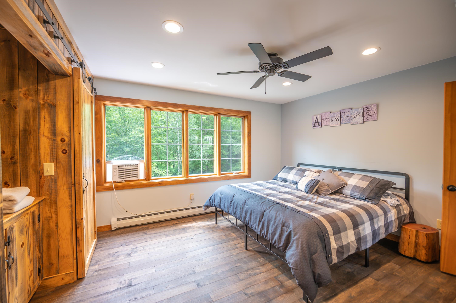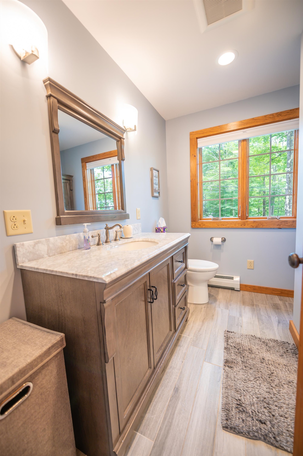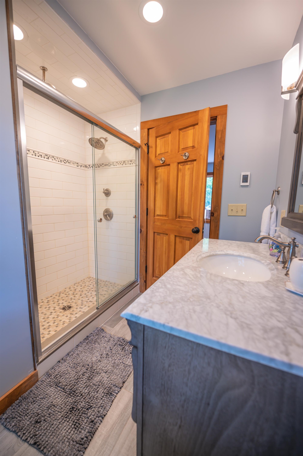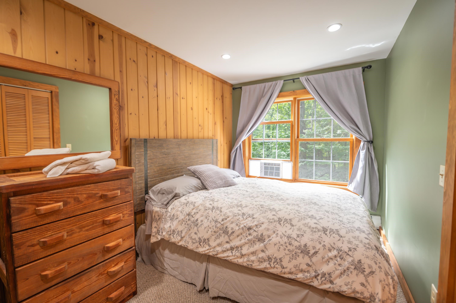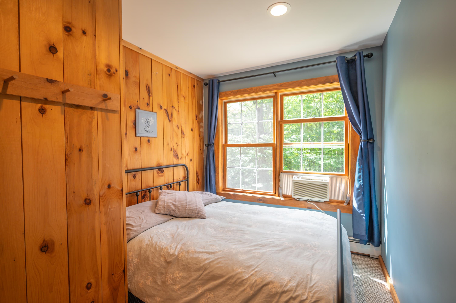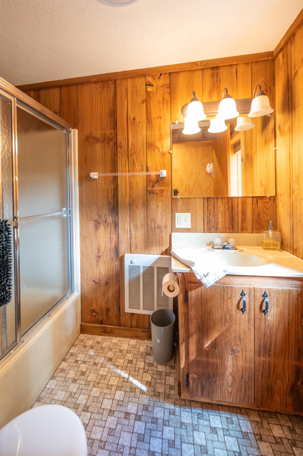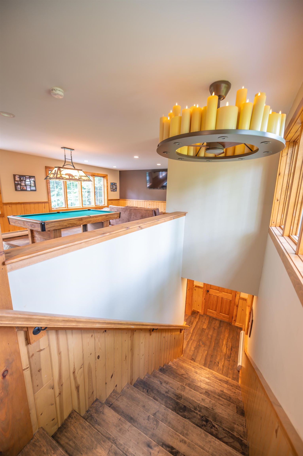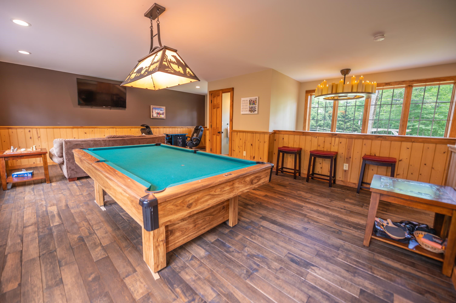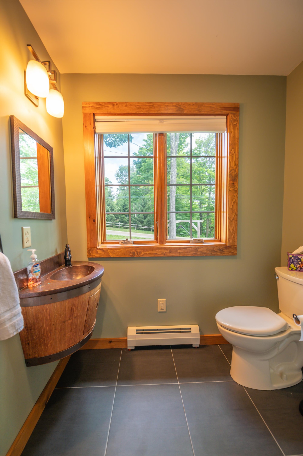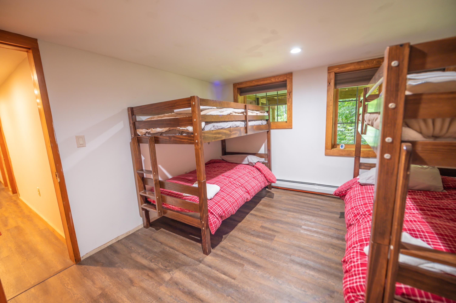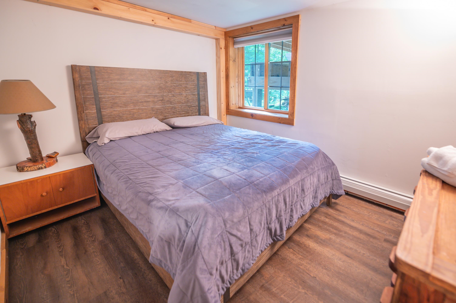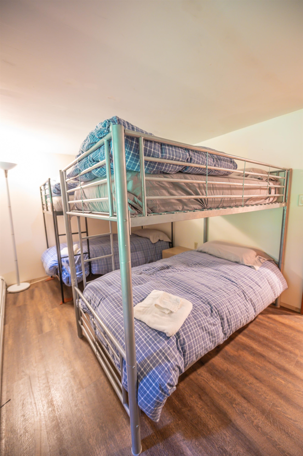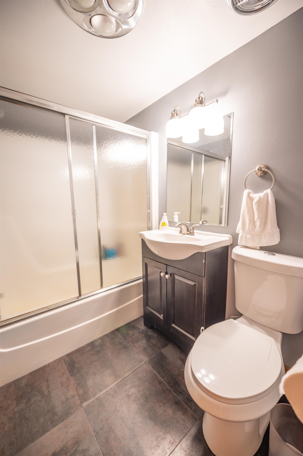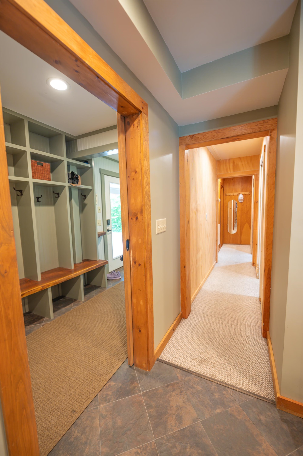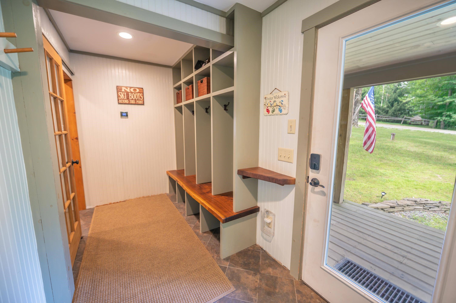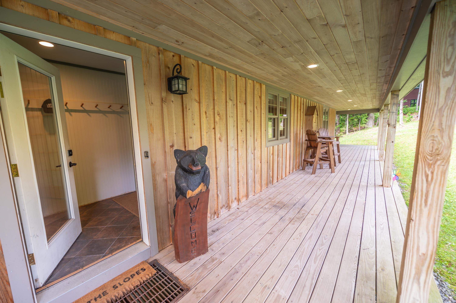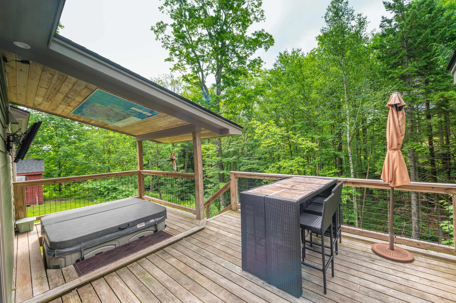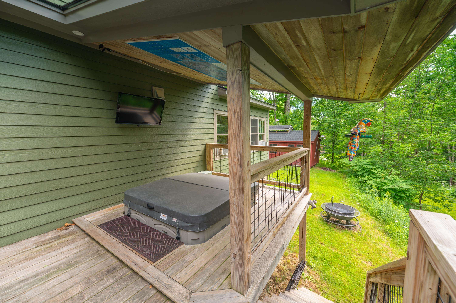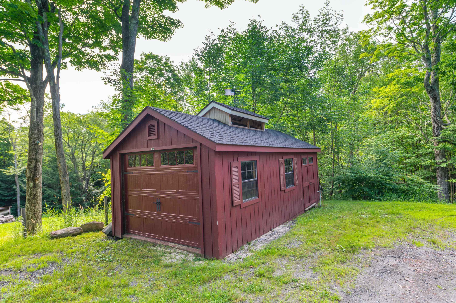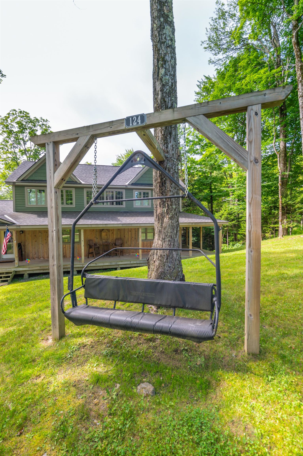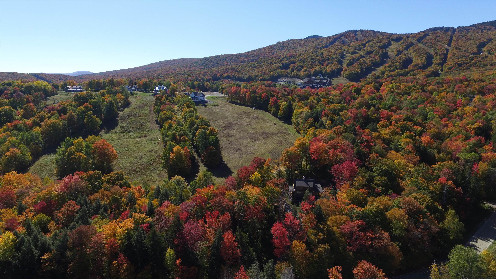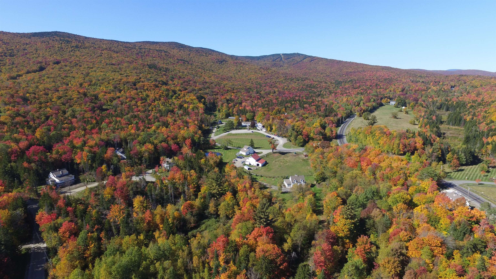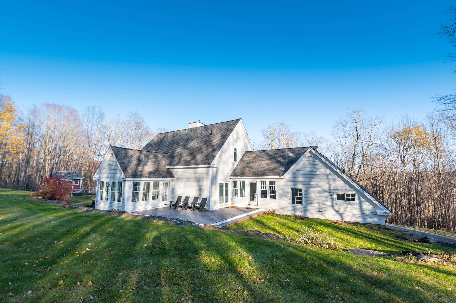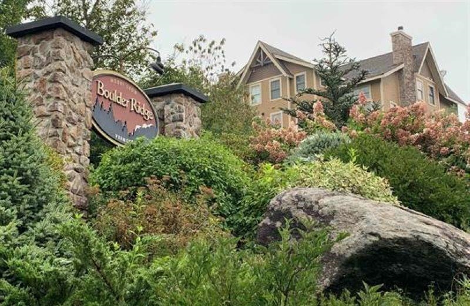1 of 30
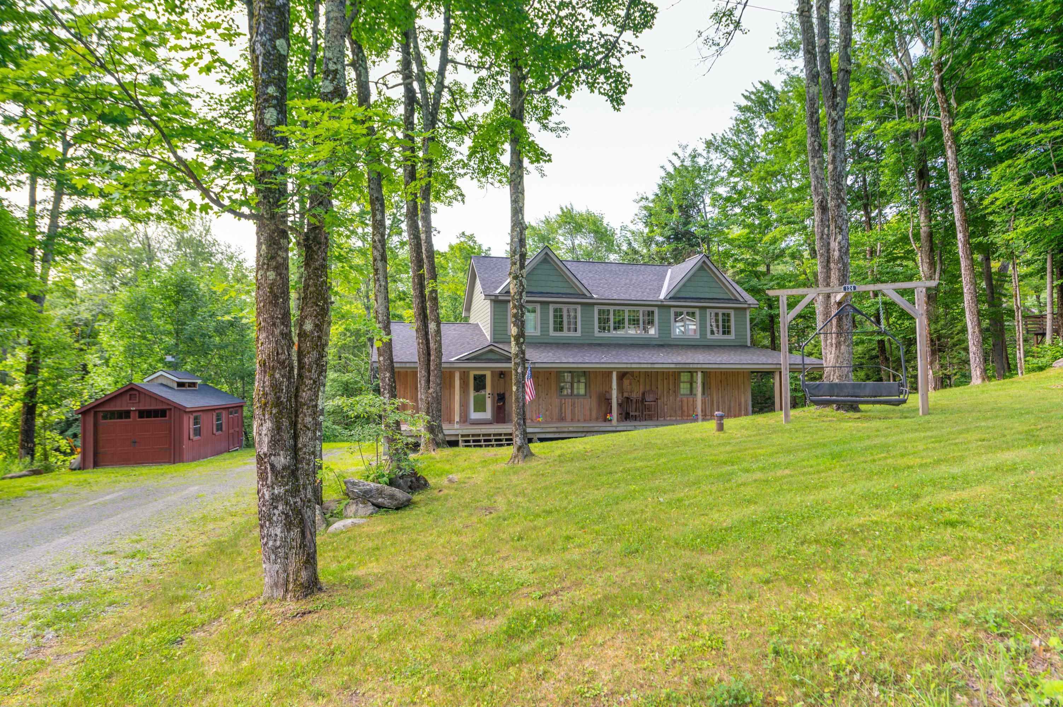

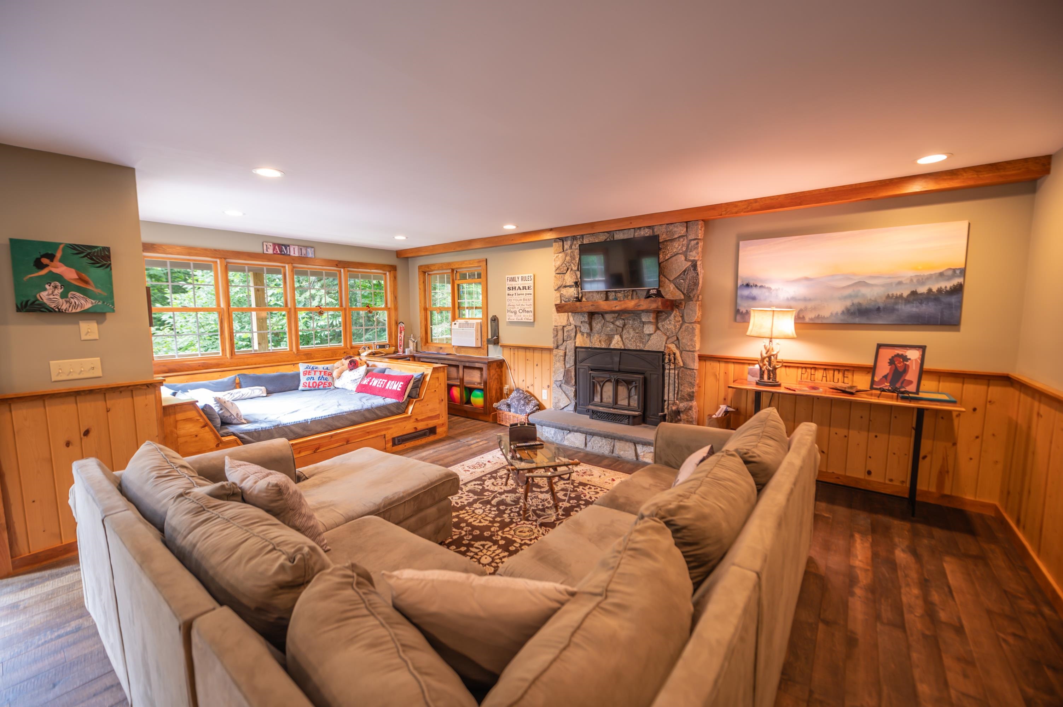
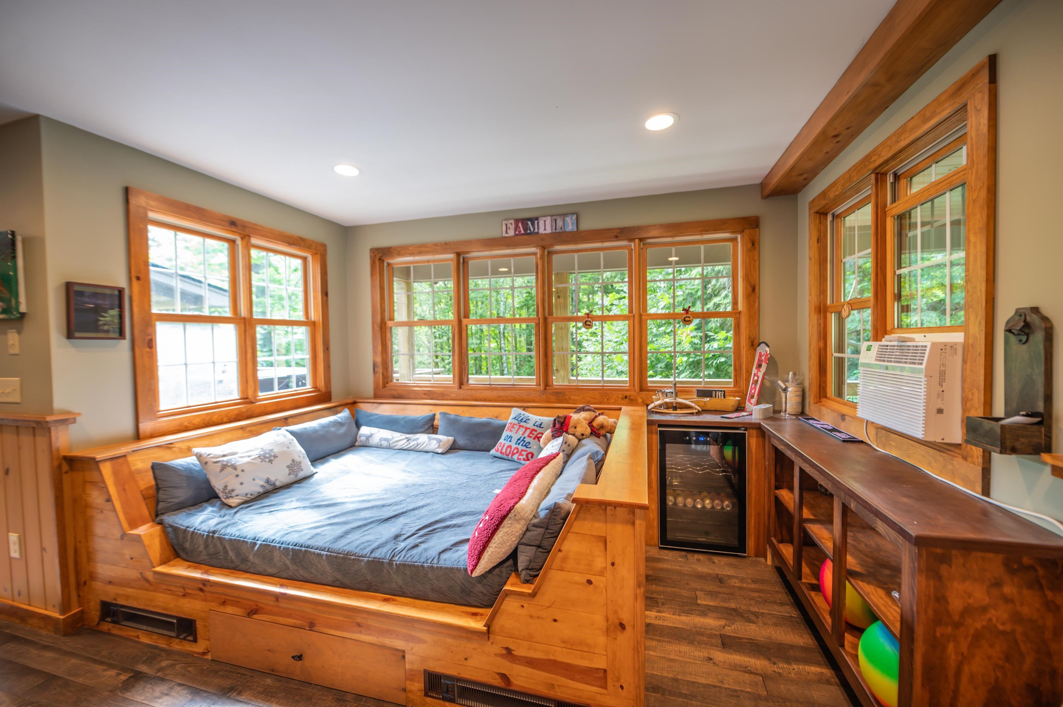
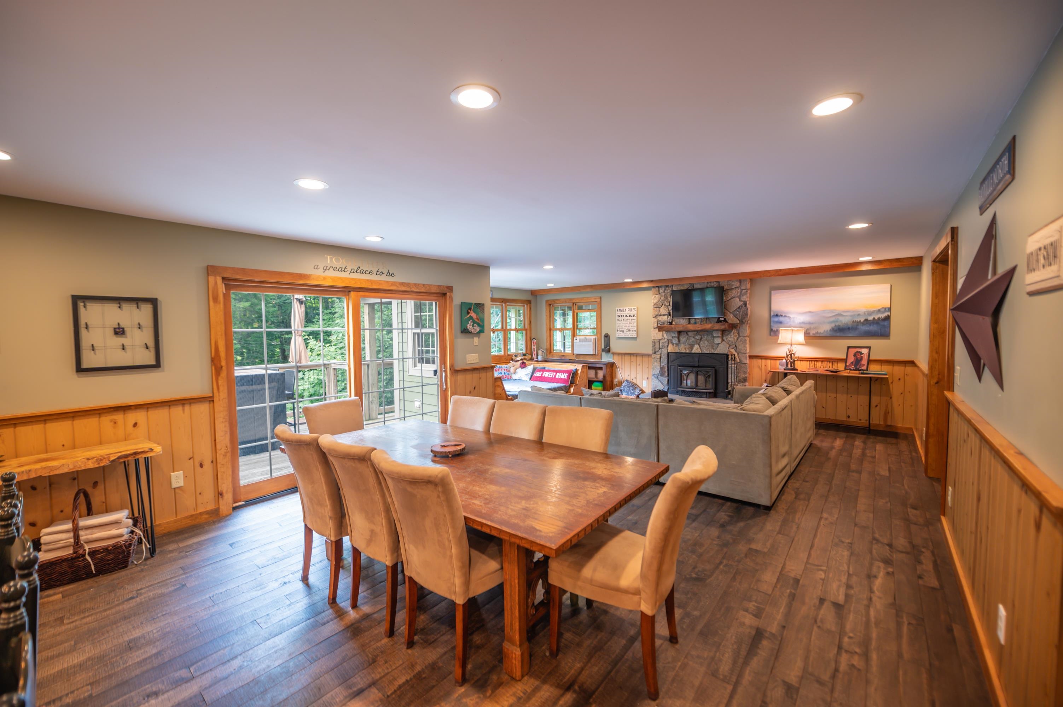
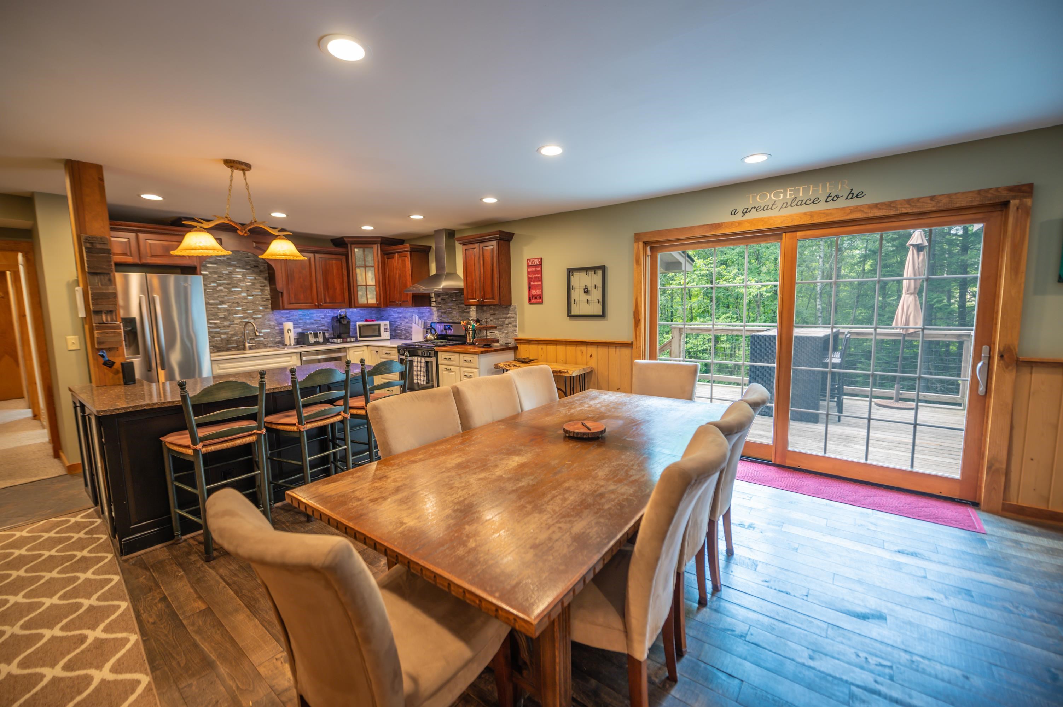
General Property Information
- Property Status:
- Active
- Price:
- $1, 397, 000
- Assessed:
- $0
- Assessed Year:
- County:
- VT-Windham
- Acres:
- 0.70
- Property Type:
- Single Family
- Year Built:
- 1968
- Agency/Brokerage:
- Adam Palmiter
Berkley & Veller Greenwood Country - Bedrooms:
- 6
- Total Baths:
- 4
- Sq. Ft. (Total):
- 3482
- Tax Year:
- 2023
- Taxes:
- $15, 771
- Association Fees:
Lovely renovated ski home adjacent to the base of the Hermitage Club private ski resort. This beautiful home sits on a private lot overlooking a year round stream, with direct snowmobile trail access, easy access to the ski trails and clubhouse for members. Just a short drive into the village of Wilmington and nearby lakes. The main level boasts a large open concept living space with wood burning stove and stone hearth, large entertaining living room with cozy day bed under large windows, a spacious dining area which is next to the large kitchen with stainless appliances, custom cabinets, and tiled backsplash, doors to a large deck with bar, hot tub, tv, and the peaceful sound of the stream. The main floor also features two guest bedrooms, a guest bath, a large mudroom entry with cubbies for gear, and convenient wood storage closet. Up the wide stairs you find a large family room with billiards and tv, and half bath, as well as a private primary suite with full bath with tiled shower. The lower level has 3 more guest bedrooms including two with double bunks, a full bath, and great extra storage space. Additionally there is a large farmers porch for enjoying the neighborhood activity, a great storage shed for all season gear, ample parking, and a lovely hanging ski chair to complete the picture. A great option for any club member, or even someone just looking for a perfect four season spot to get away.
Interior Features
- # Of Stories:
- 3
- Sq. Ft. (Total):
- 3482
- Sq. Ft. (Above Ground):
- 2181
- Sq. Ft. (Below Ground):
- 1301
- Sq. Ft. Unfinished:
- 0
- Rooms:
- 11
- Bedrooms:
- 6
- Baths:
- 4
- Interior Desc:
- Fireplace - Wood, Fireplaces - 1, Kitchen Island, Primary BR w/ BA, Natural Light, Natural Woodwork, Walk-in Closet
- Appliances Included:
- Dishwasher, Dryer, Range Hood, Refrigerator, Washer, Stove - Gas, Water Heater - Off Boiler
- Flooring:
- Carpet, Tile, Wood
- Heating Cooling Fuel:
- Gas - LP/Bottle
- Water Heater:
- Basement Desc:
- Finished, Full
Exterior Features
- Style of Residence:
- Chalet, Contemporary
- House Color:
- White
- Time Share:
- No
- Resort:
- Yes
- Exterior Desc:
- Exterior Details:
- Deck, Hot Tub, Porch - Covered, Shed
- Amenities/Services:
- Land Desc.:
- Level, Ski Area, Ski Trailside, Stream, Trail/Near Trail, Walking Trails
- Suitable Land Usage:
- Roof Desc.:
- Shingle
- Driveway Desc.:
- Gravel
- Foundation Desc.:
- Concrete
- Sewer Desc.:
- Public
- Garage/Parking:
- No
- Garage Spaces:
- 0
- Road Frontage:
- 0
Other Information
- List Date:
- 2024-07-26
- Last Updated:
- 2024-07-29 20:12:40


